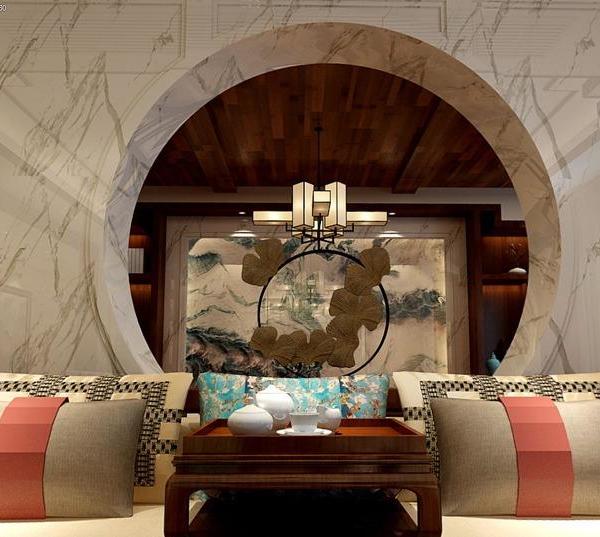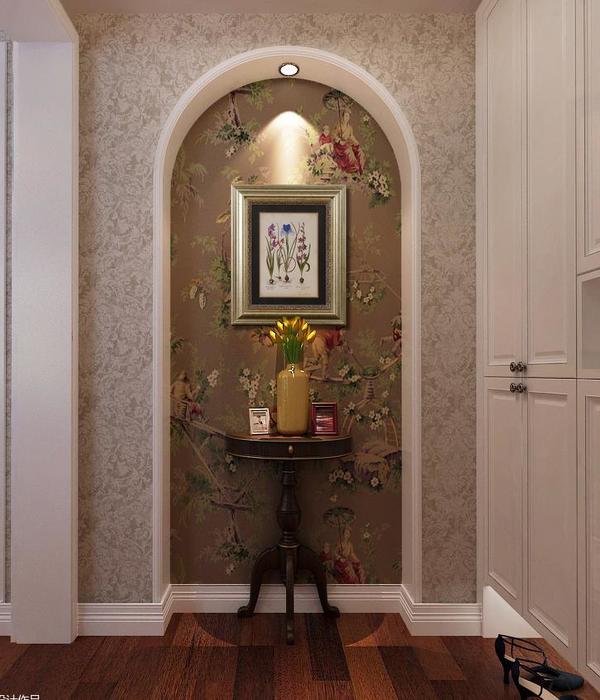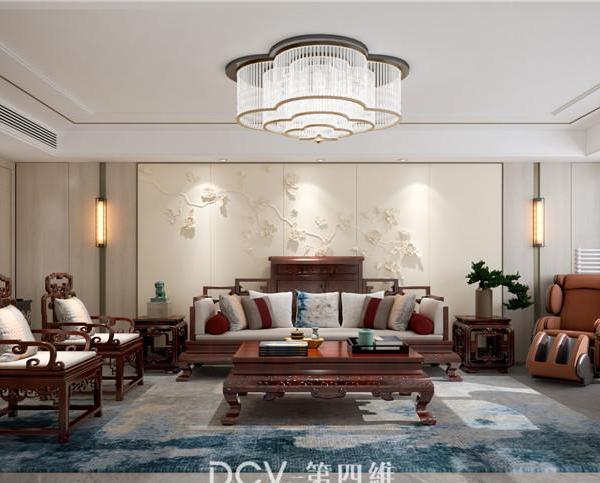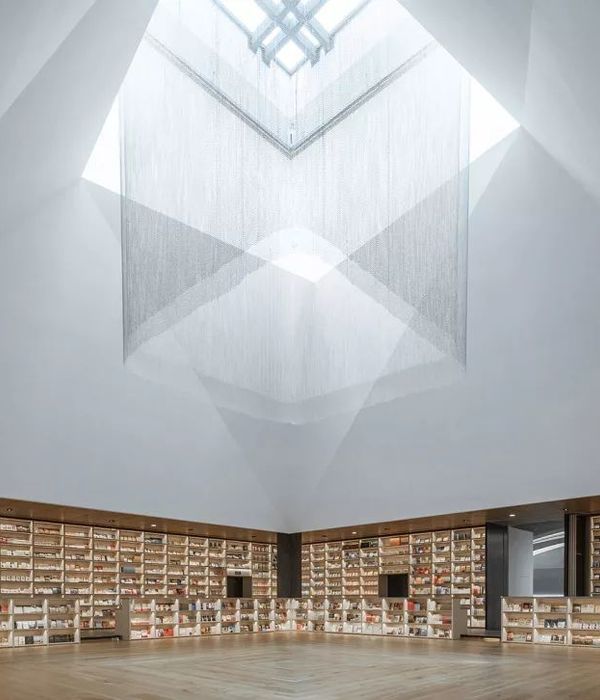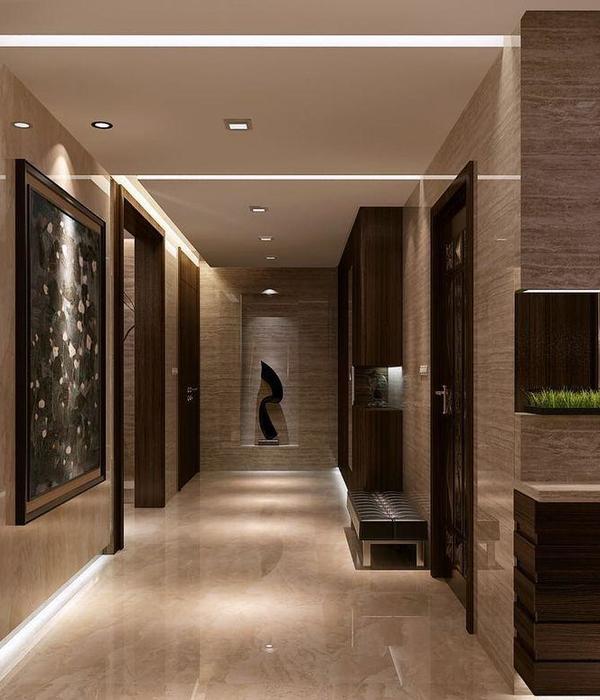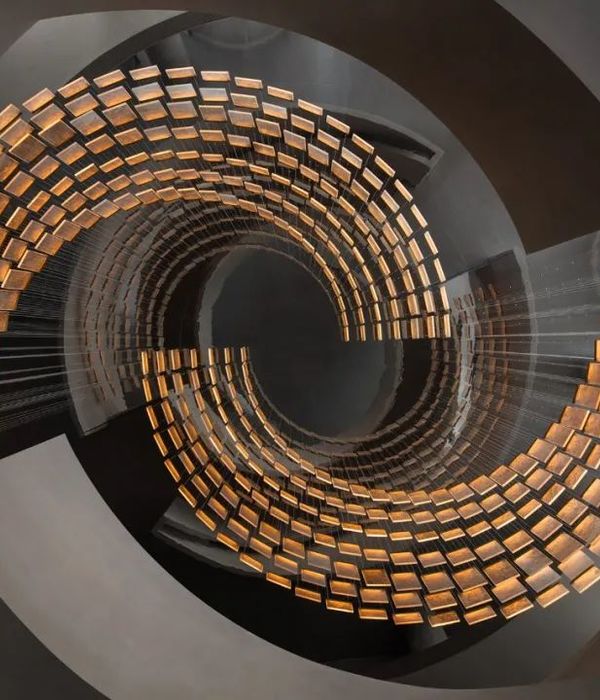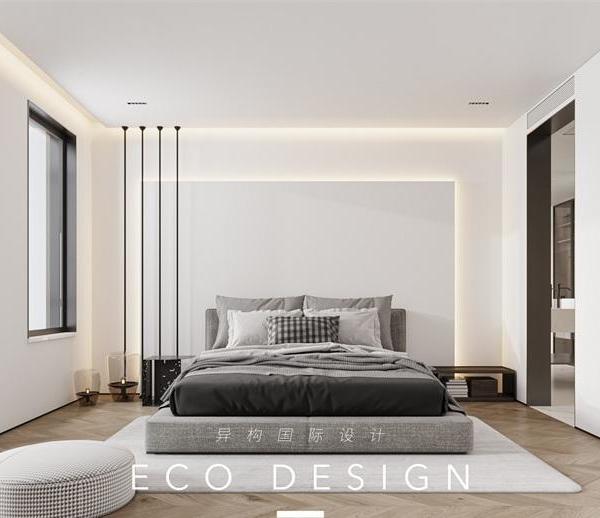云杉木屋是一个改造项目,替换了部分原有建筑。原房屋分两个阶段建造。底层建于二战前,本计划建成大房子,并且建得十分坚固。上层是木结构,被迫在战后完成建造,它比预期要小得多、也简单得多。由于木建筑结构薄弱,设计师最终决定替换上层并改造底层。新建筑延续了原来的内部结构和荷载构成,并根据城市规划要求保留了原有的外部体量。
The house made of spruce is a renovation with a partial replacement building. The original house was built in two stages. The basement was built before the Second World War. It was designed for a large house and solidly built. The upper floors, the wooden structure, had to be built after the end of the war, much smaller and simpler than intended. Due to the poor structure of the wooden building, the decision was made to build a replacement building in the upper floors and to renovate the basement. The new building takes over the internal structure and load transfer of the original building and, due to urban planning requirements, also the external volume.
▼项目外观,external view © Adolf Bereuter
该项目在原有建筑品质的基础上进行改造,重新设计了深色立面、轻型窗框和红色护窗。建筑内部也得到相应的设计,表面覆盖大量木材,比起住宅更像是高山小屋。
Formally, the building is based on the qualities of the existing building. The dark façade, the light window frames and the red shutters are reinterpreted. The interior, which was clad with a lot of wood in the existing building and was more reminiscent of an alpine hut than a residential house, is translated accordingly.
▼南立面,south facade © Adolf Bereuter
▼北立面,north facade © Adolf Bereuter
▼深色立面与轻质窗框,dark facade and light windows © Adolf Bereuter
原有的简单结构提供了简单而经济的建造思路。墙体外侧是背通风的云杉板条立面,内侧是填充纤维的木框架结构。室内在结构和建筑上延续使用云杉木构成内表皮。楼板结构是保温梁层,同样铺有云杉板。室内包括窗框在内的木材均为未经处理的云杉木。
The simple construction of the existing building gave the basic idea for a simple, economical and economic construction. The wall construction consists of a back-ventilated cover strip facade made of spruce followed by a wood frame construction filled with cellulose. This is already followed by the inner, structural as well as architectural, skin consisting of spruce panels. The floor structure is a beam layer with insulating fill, also planked with spruce boards. The wood materials, including the windows, are all spruce and untreated.
▼起居室,四周均为未经处理的云杉木,family room surrounded by untreated spruce © Adolf Bereuter
▼从起居室望向餐厅,view to dining room from family room © Adolf Bereuter
▼餐厅 & 厨房,dining & kitchen © Adolf Bereuter
▼天窗采光的楼梯间,staircase with skylight © Adolf Bereuter
▼卧室,bedrooms © Adolf Bereuter
坚固的黑色立面与将景色引入温馨室内的轻质窗户相映成趣。室内统一的表面造型和材质造就了雕塑般的内部空间。些许跳脱的元素置于朴素的空间中,为居住者的玩乐和使用创造了理想环境。设计师希望居住者在未经处理的木材表面留下使用痕迹,续写房屋的历史。
The robust, black facade interacts with the light windows which allow views into the warm interior. Inside, the uniform surface design and the materials, create a sculptural interior. The interior, restrained with contrasts, forms an ideal canvas for play and use by its inhabitants. The traces of use on the untreated wood are desired and continue to write the history of the house.
▼一层平面图,ground floor plan © MWArchitekten
▼二层平面图,first floor plan © MWArchitekten
▼立面图,elevations © MWArchitekten
▼剖面图,sections © MWArchitekten
{{item.text_origin}}



