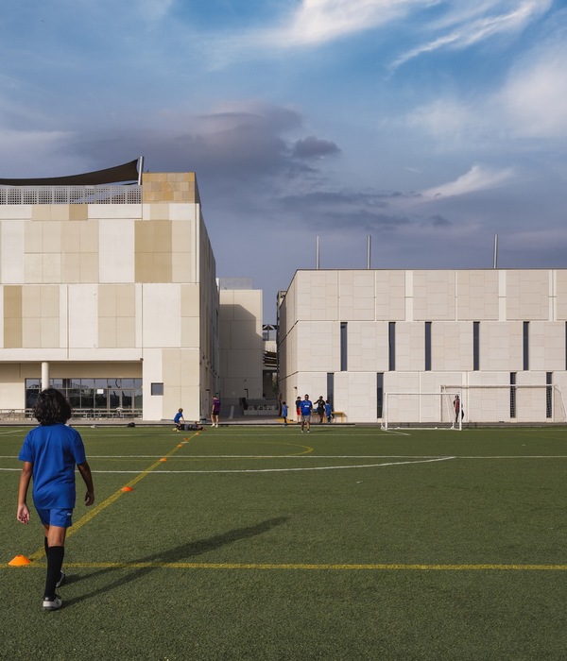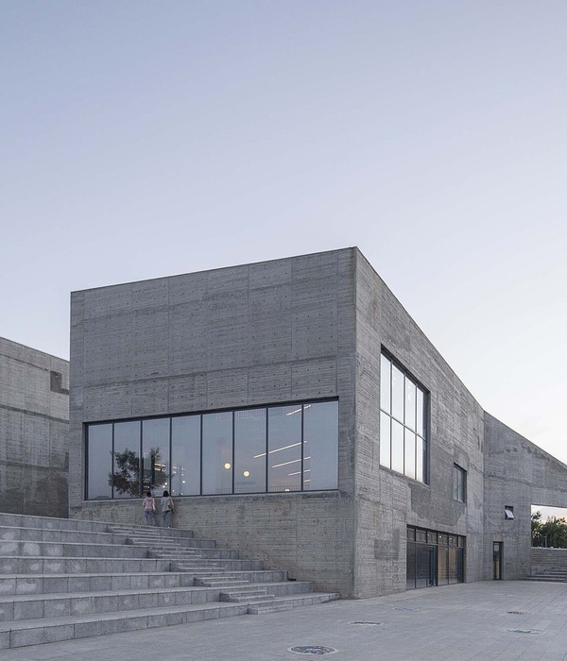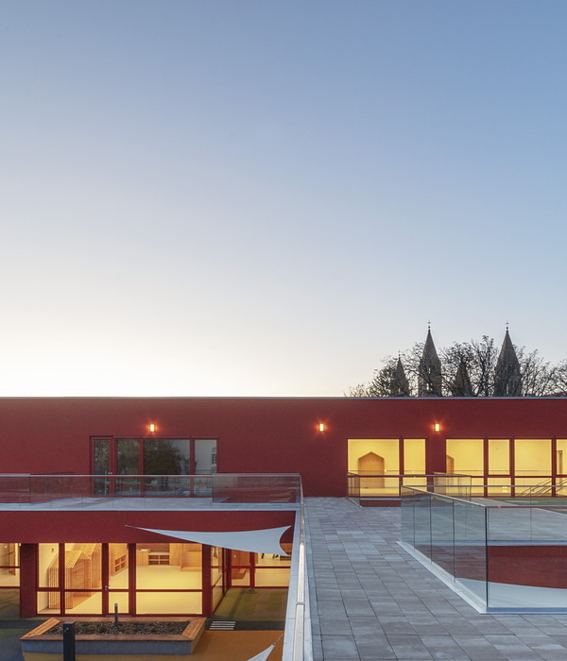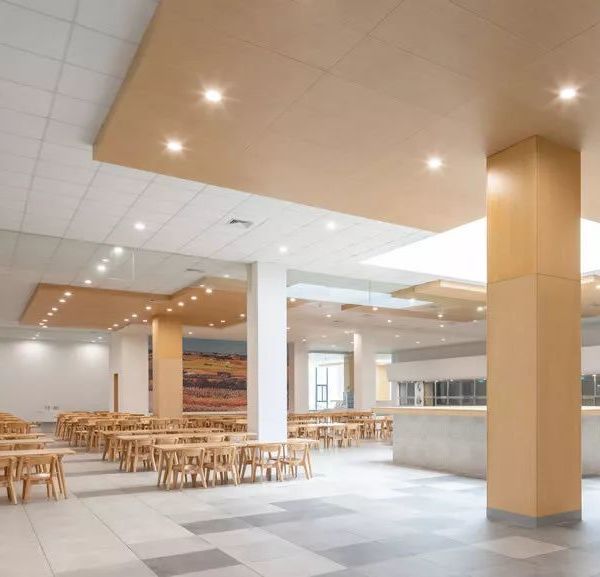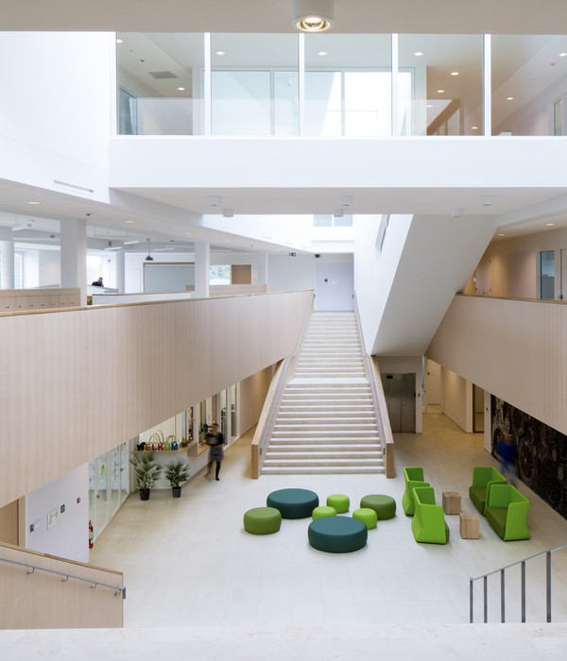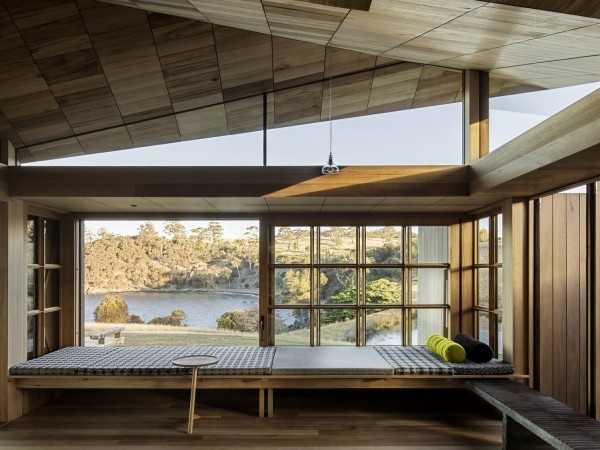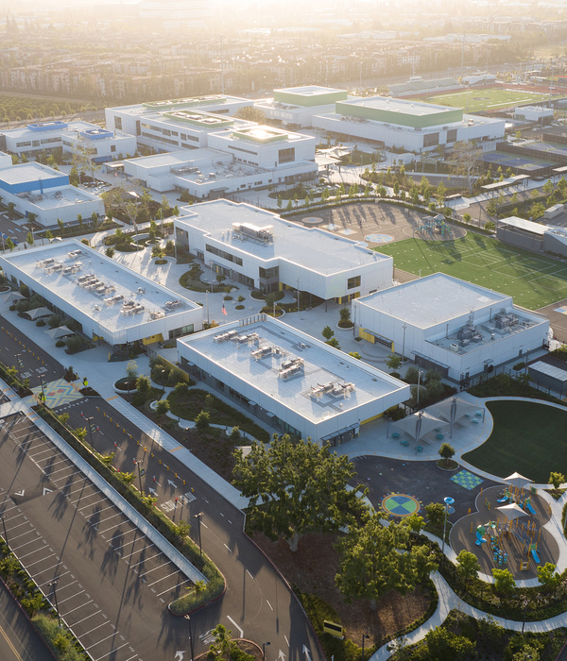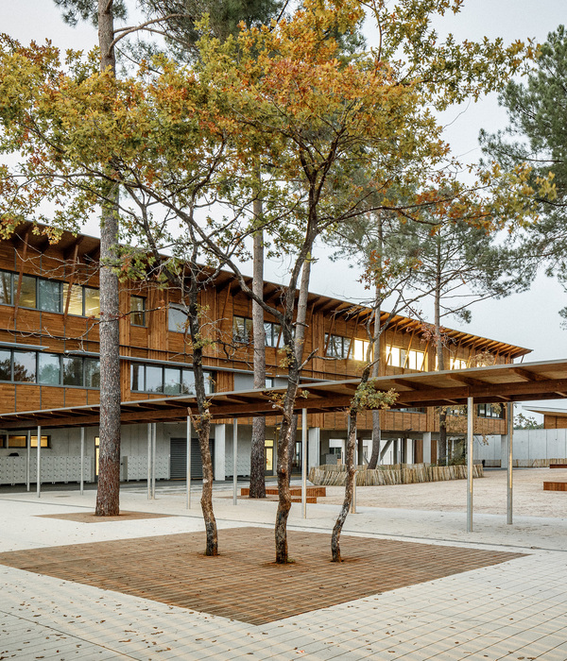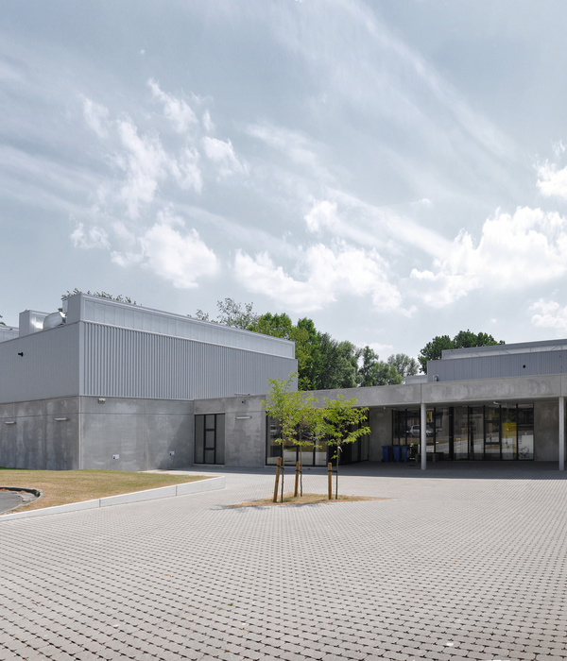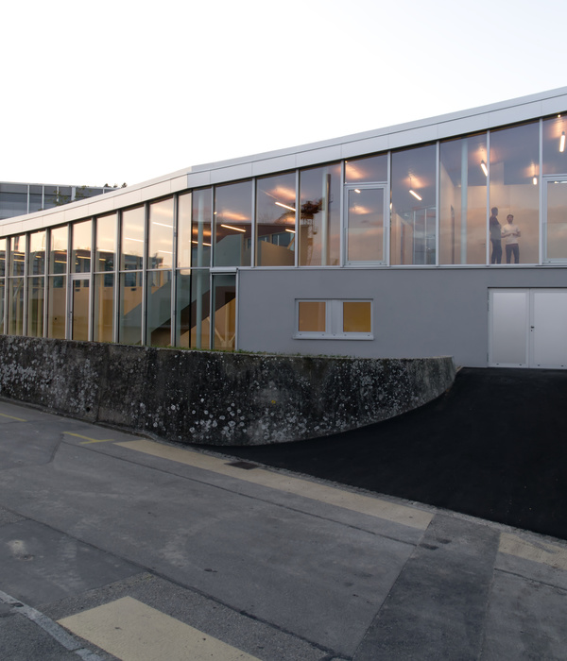The village of Pingtian is situated on a mountain ridge and consists mostly of rammed earth structures with traditional wood construction on the inside. The houses are grouped organically along the topography and can be accessed on foot by means of stairs and very narrow alleys.
For the programme of an exhibition about traditional agricultural equipment and a handcraft center, the architect Xu Tiantian proposed repairing parts of one group of buildings and organizing other parts so that the old building substance satisfies contemporary requirements through gaining new amenities. The L-shaped exhibition spaces for agricultural equipment on the bottom level can be accessed from two sides.
The exhibition space situated on the upper storey can be accessed from the higher-lying alley at the back and is also connected with the building situated next to it, which young designers use as a workshop for indigo dye.
The workshop building was created from two identical houses standing close together, which are now connected by means of a newly installed skylight. Two space units available for rent were created on the top storey, form where the eye can wander over the village and landscape.
The handling of existing structures, which was new for the local craftspeople, provoked resistance that had to be overcome in arduous discourse. In many cases, expectations in the village with respect to new materials and new forms of expression — frequently from the urban context — have resulted in the destruction of the historically matured culture of form and material.
In the case of this example in Pingtian, the architect succeeded in persuading the local population that, using local means, it is possible to come up with a contemporary solution that both takes their needs into account and preserves the identity of the village as well.
{{item.text_origin}}

