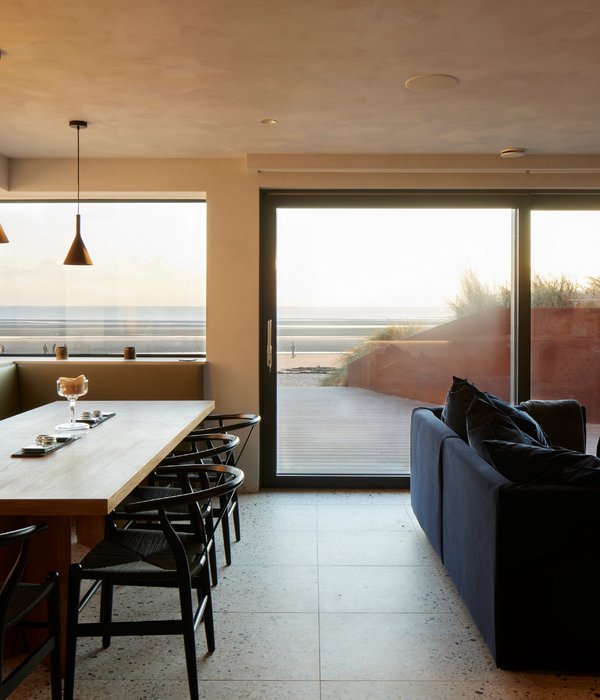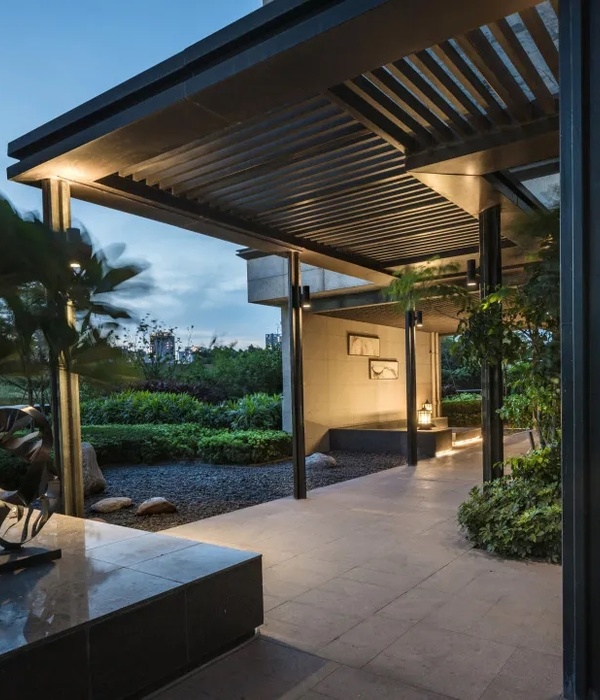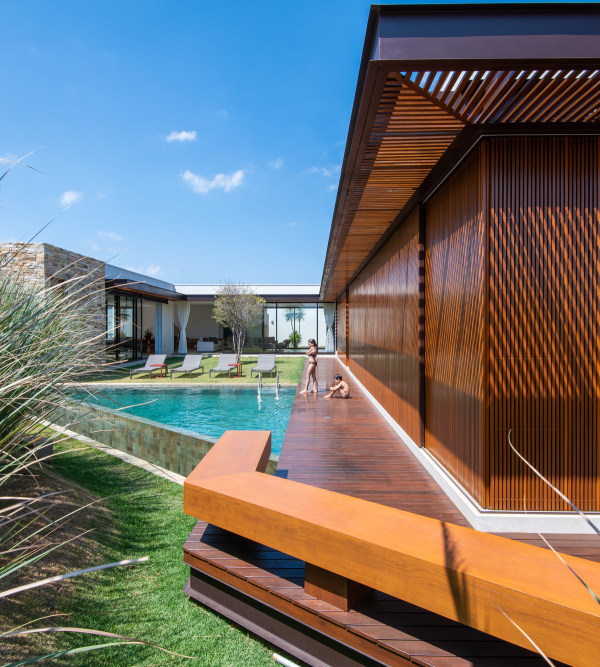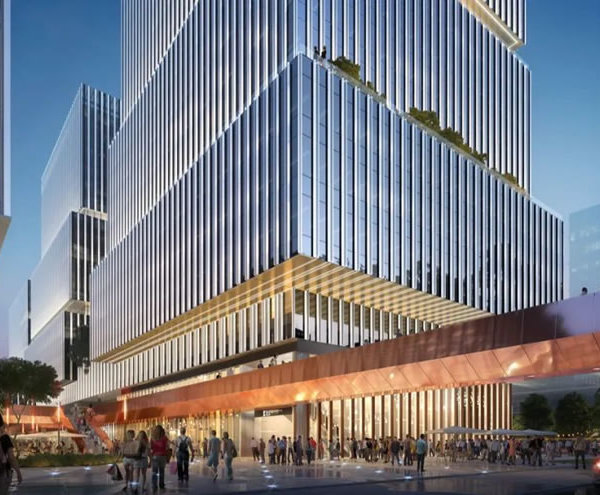Architects:WAU Design
Area:8690m²
Year:2021
Photographs:Siming Wu
Manufacturers:Ex: Hunter Douglas
Lead Architects:Linshou Wu, Xiangying Zhao
Design Team:Jingzhou Li, Guangfu Lin, Shihao Zhang, Jiexin Zhan, Zhenhao Zeng, Siyu Shi, Valentina Lupo, Alexandre Midou
Landscape Design:Yingli Zhou, Yalong Zheng
Client:Youlan Middle School
Local Design Institute:Tsinghua-Yuan
City:Xingxian
Country:China
Text description provided by the architects. The project is located in Youlan Middle School, about one kilometer away from the 120th Division School in Xingxian County, Shanxi Province. The height difference between the north and the south of the site is about 6 meters. The project, including the library and classrooms, stands on the central axis of the campus between the teaching area and the living area. The villages built on the mountain around the site leave us an unforgettable impression. We hope that the building will look like a village. We intend to create a multi-level wandering space and a porous place that allows crossing, in contrast to the ordinary rigid teaching building.
We will extend the folded wall along the terrain. The library, art, music, geography, and other classrooms and exhibition halls are placed between the walls, forming a layout in which buildings and courtyards alternate.
The interior and exterior of the building blend with each other, providing various communication spaces for teachers and students. The east side of the building in combination with the sports venue becomes stands or a sports venue in the shadow in the afternoon. The west side of the building facing the dormitory area forms the entrance square of the library and the art building.
The continuous winding wall guides people's sight to different indoor scenes. It is difficult for people inside to see the whole building. People see different scenes while walking as if they were in a village. A picture scroll is opening before their eyes.
The skylights are set up along the concrete folded wall, which provides a quiet reading space and a work display space with stable light. At the same time, they can reduce the window opening area of the wall and better adapt to the local cold climate. The concrete folded walls with different heights and coarse wood texture are in harmony with the surrounding majestic mountains.
Project gallery
Project location
Address:Xingxian, Shanxi, China
{{item.text_origin}}












