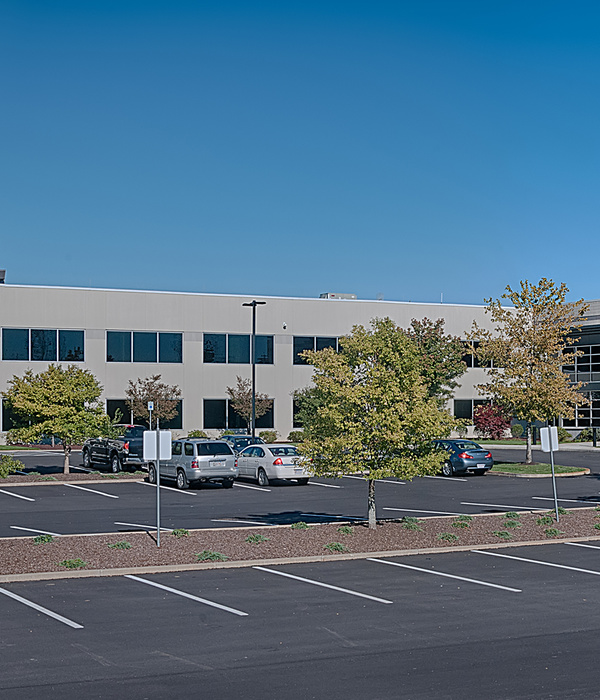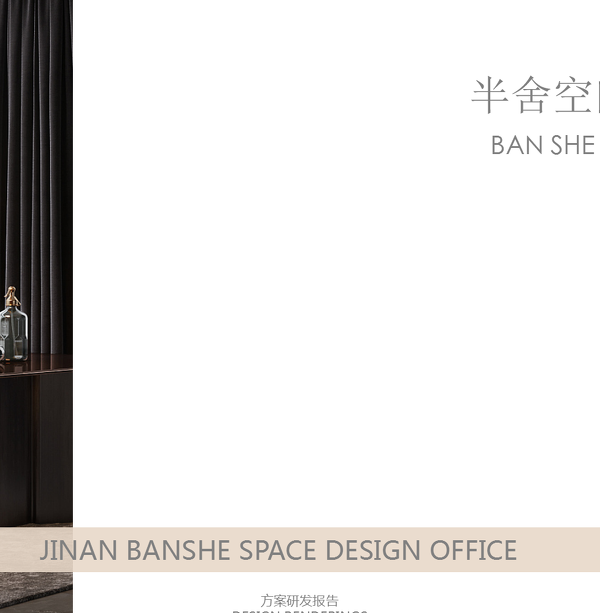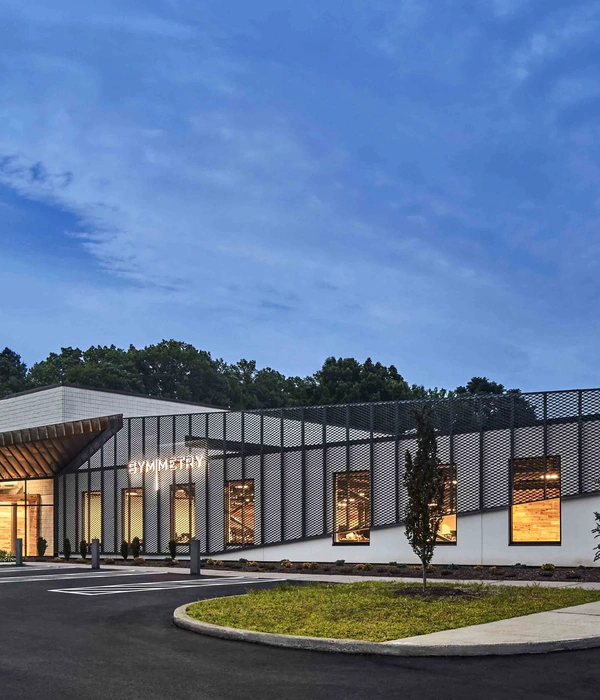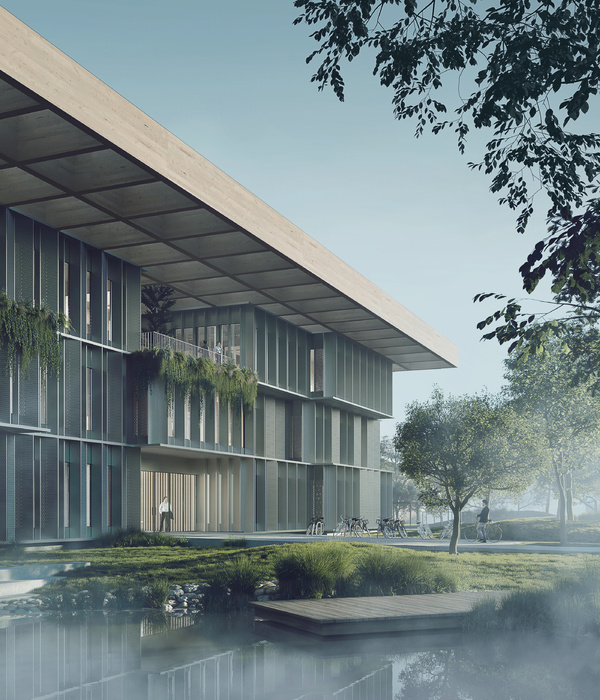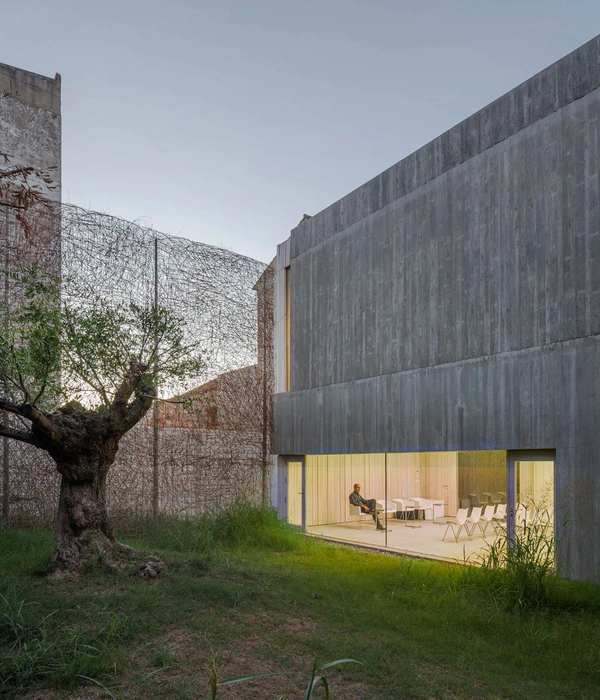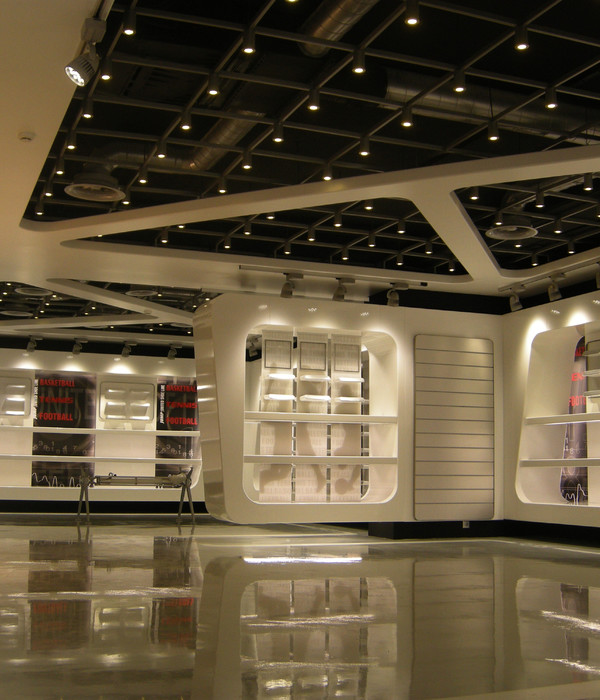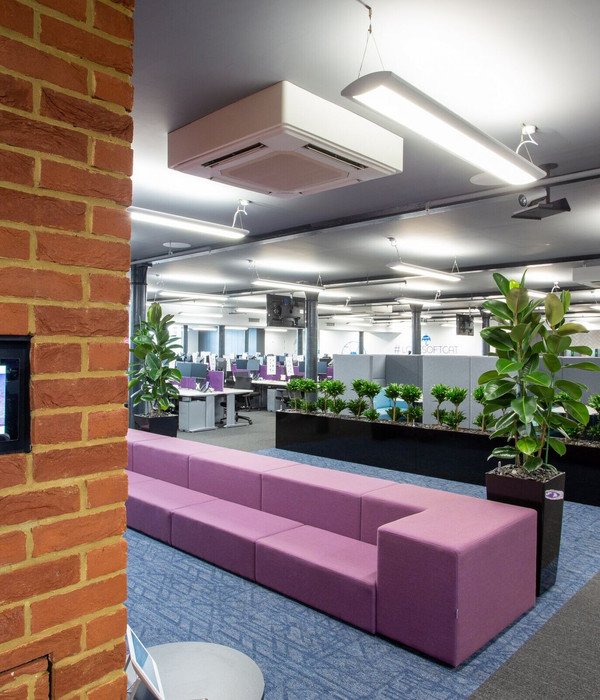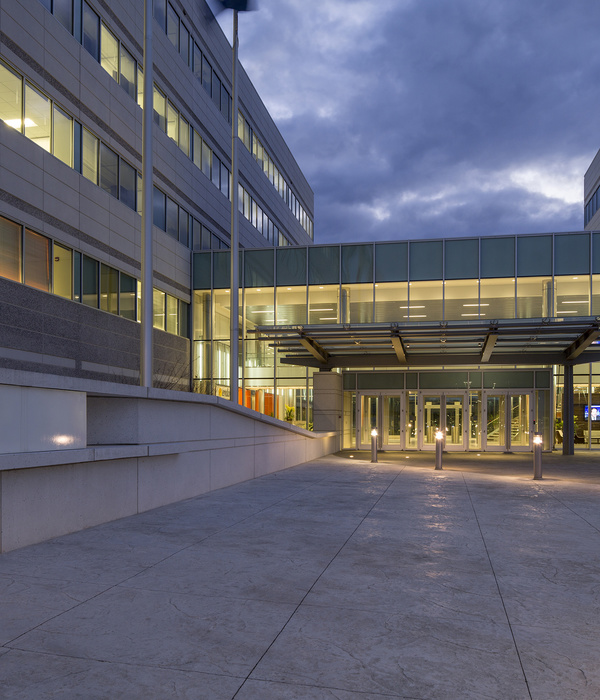Architect:CLOU Architects
Location:Beijing, China
Project Year:2021
Category:Primary Schools;Secondary Schools
The design approach for this project is to thread educational and retail programs into a positive feedback loop, combining both public and private educational platforms which are beneficial for visitors and the community.
The main building to the east of the site and the small-scale volumes to the north encircle the central sunken plaza, which is accessible from two exterior stairways at ground level. A large area of glazed façade compliments the neat form of the buildings while allowing for a bright interior with natural light.
The small-scale volumes, highlighted by their geometric shapes, enliven a casual atmosphere while contrasting with the larger mass of the main building. The sunken plaza is conceived as a retail-educational campus, encouraging public-private collaboration. CLOU believes through successful development, people of all ages can be given a great place to gather, have fun, and learn.
▼项目更多图片
{{item.text_origin}}

