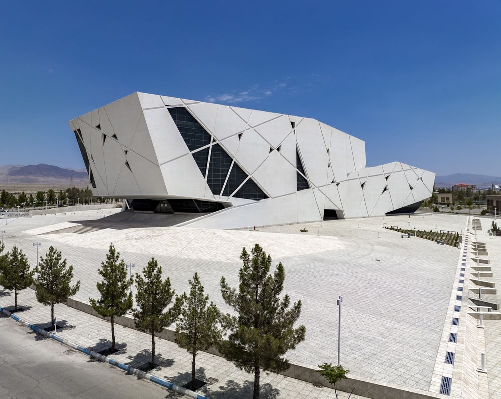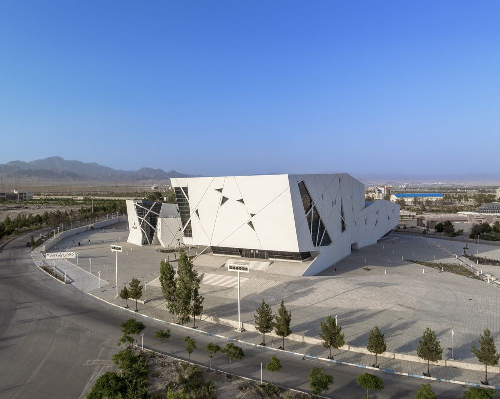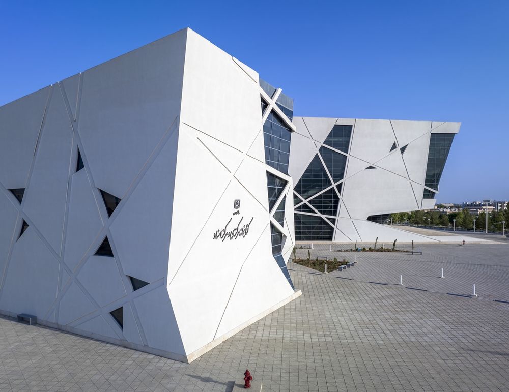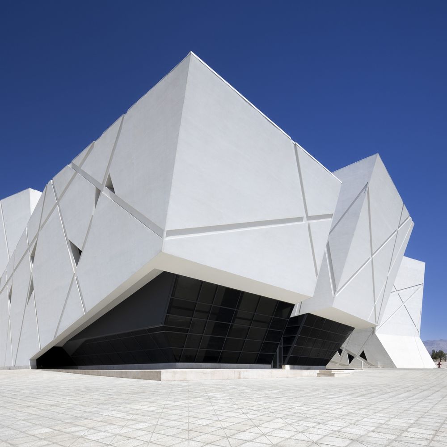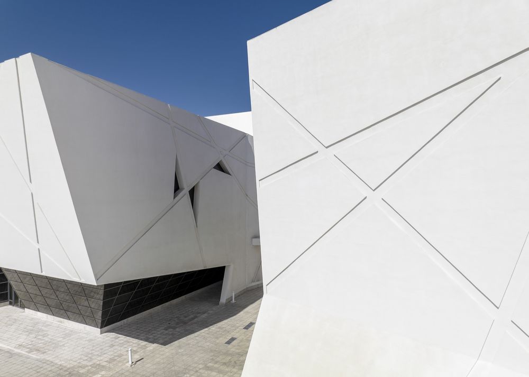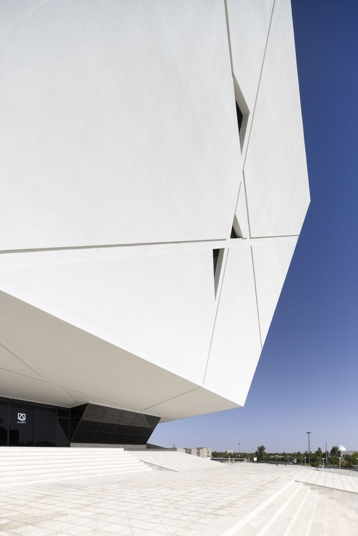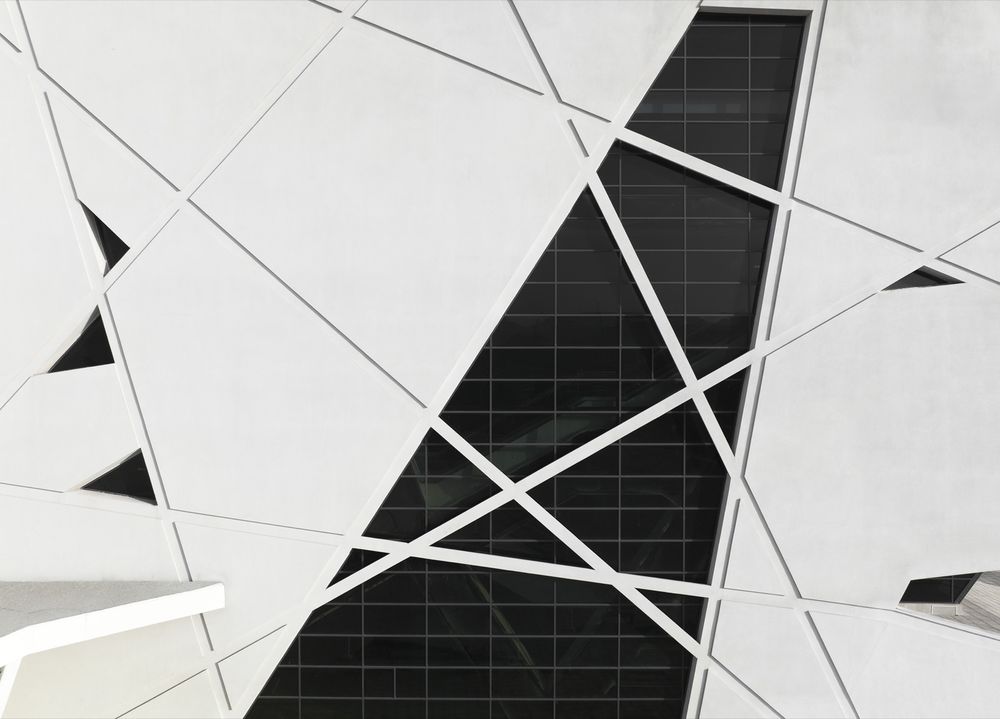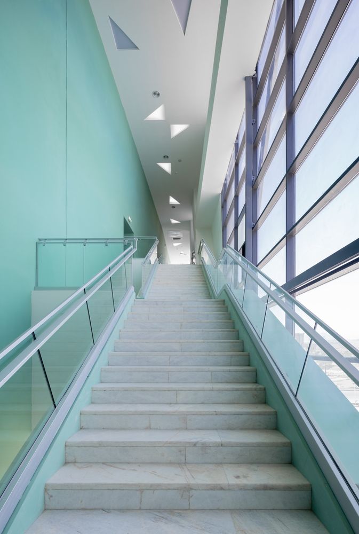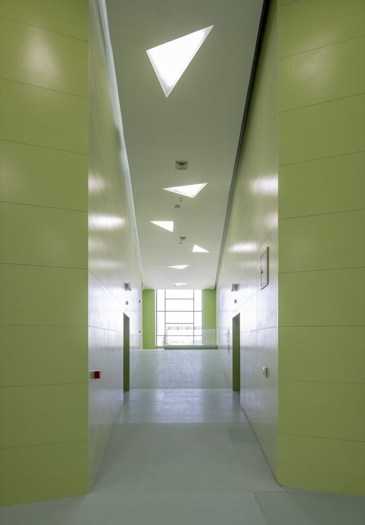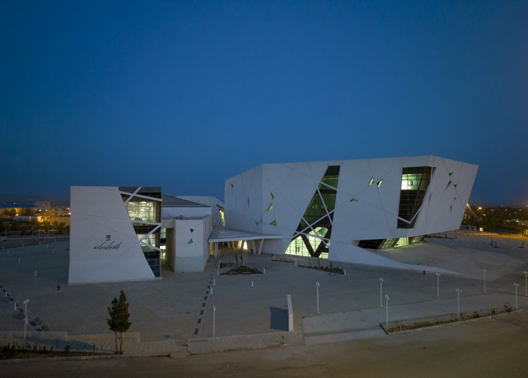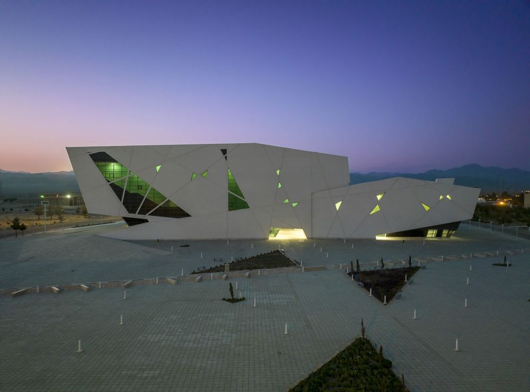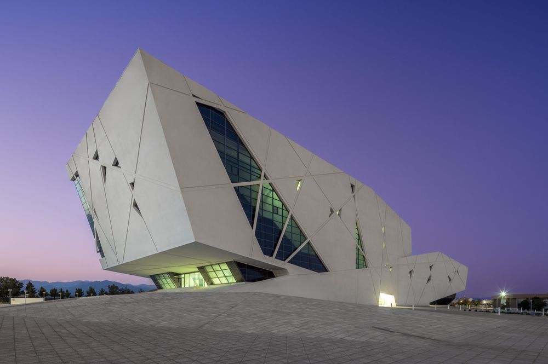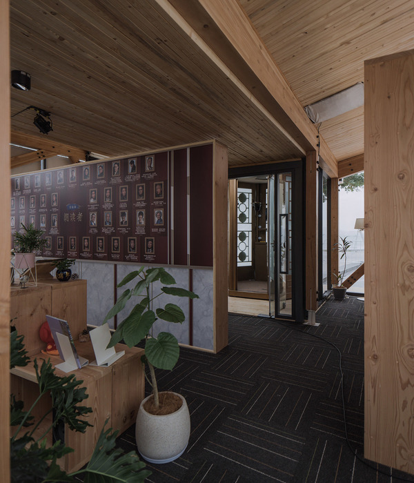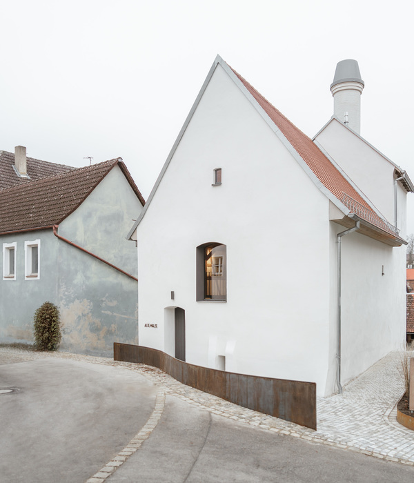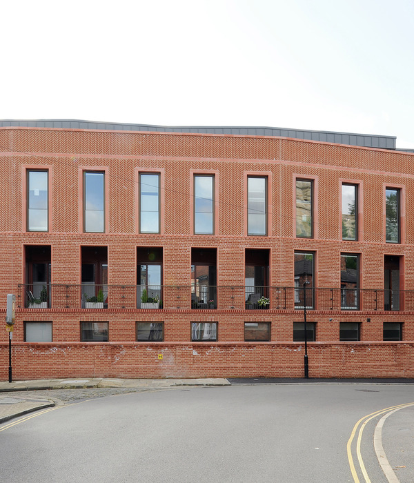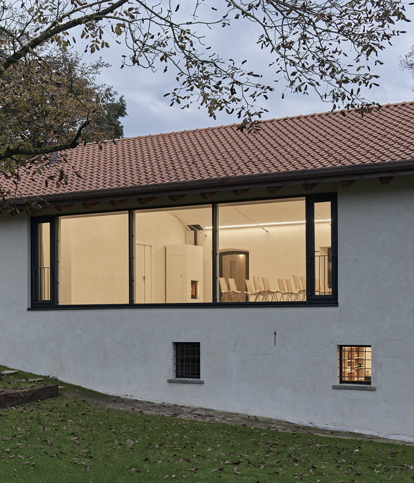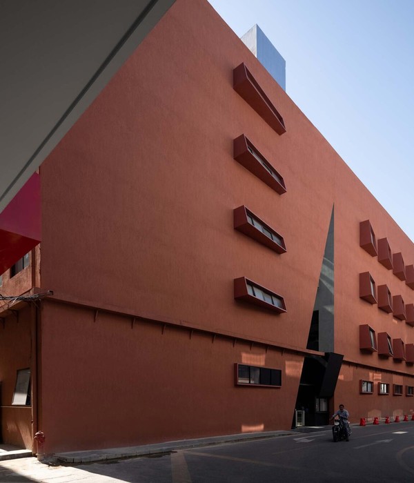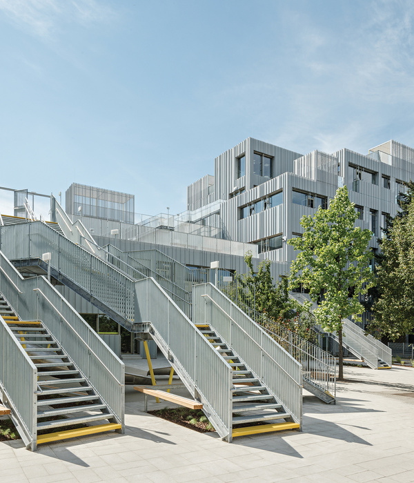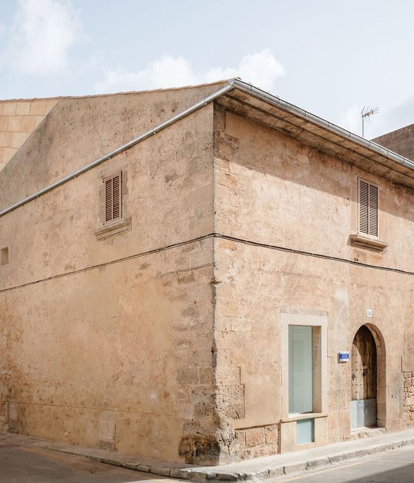伊朗塞姆南大学礼堂图书馆 | 传统与现代的完美融合
塞姆南大学礼堂和中央图书馆设计于2007年,占地面积14,000平方米。该项目包括一系列演讲厅和教育厅、一个多功能中央礼堂和一个图书馆,分不同阶段建造开发。这个前卫的建筑的灵感来自伊朗的传统图案,特别是外立面上错综复杂的镂空和条带装饰,体现了伊朗丰富的文化艺术遗产,并充分利用了自然光线。外立面的设计是建筑与结构设计的一个组成部分。
The Auditorium and the Central Library of Semnan University designed in 2007 and spanning an area of 14,000 square meters. The project contains a series of lecture and educational halls, a multi-purpose central auditorium and a library were constructed and developed in different phases. The avant-garde architecture is inspired by traditional Iranian motifs, particularly evident in the intricate openings and ribbons applied on the facade which adorn the building, reflect rich cultural and artistic heritage of Iran and allow the use of natural light. The façade is designed as an integrated part of the building’s architecture and structure.
▼远眺项目,distant overall look © Parham Taghiof
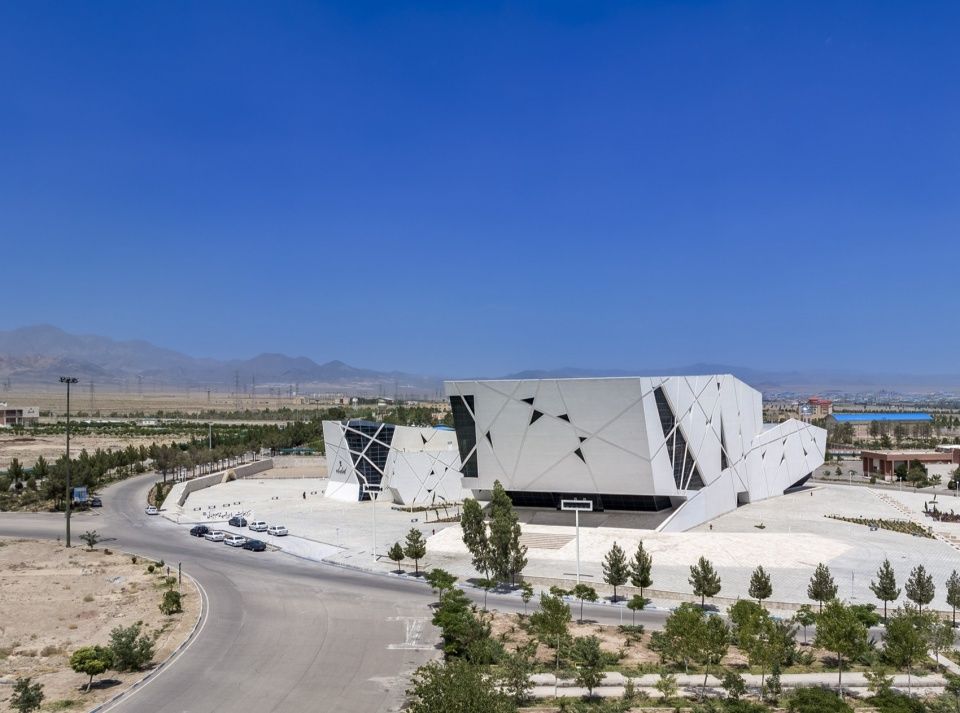
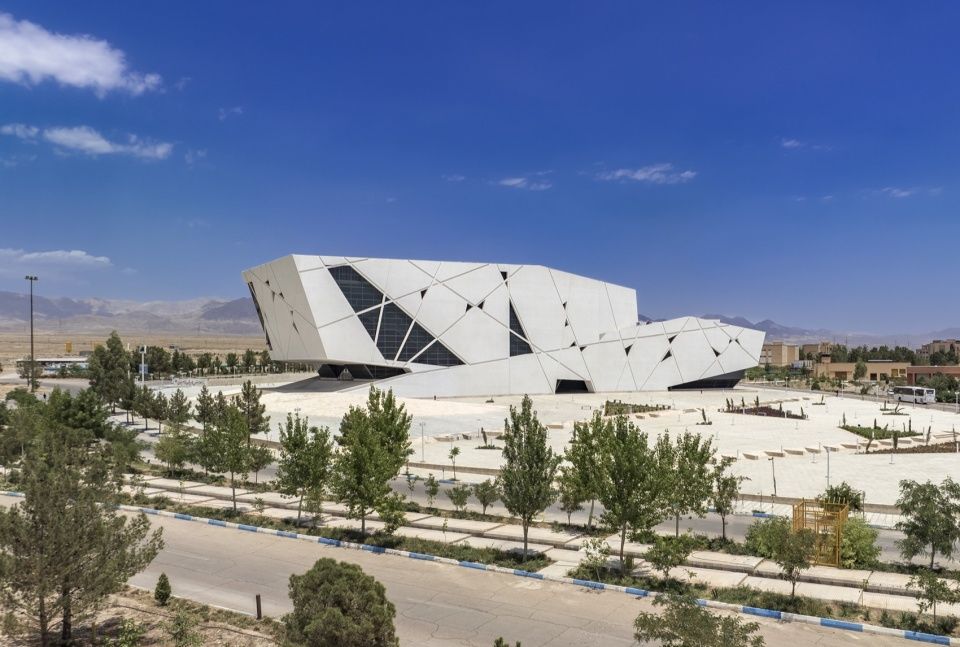
▼项目概览, overview of the project © Parham Taghiof

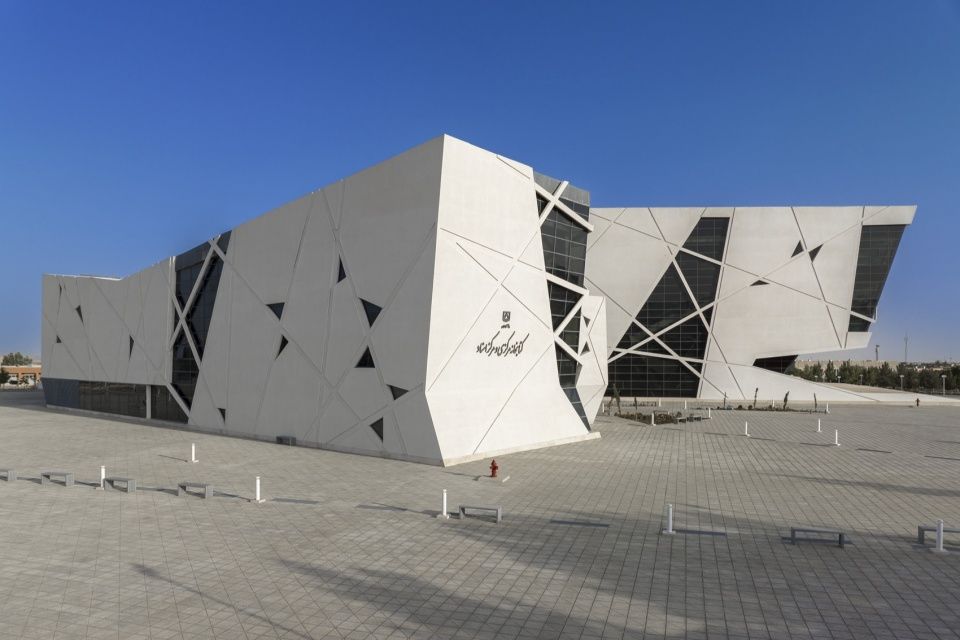
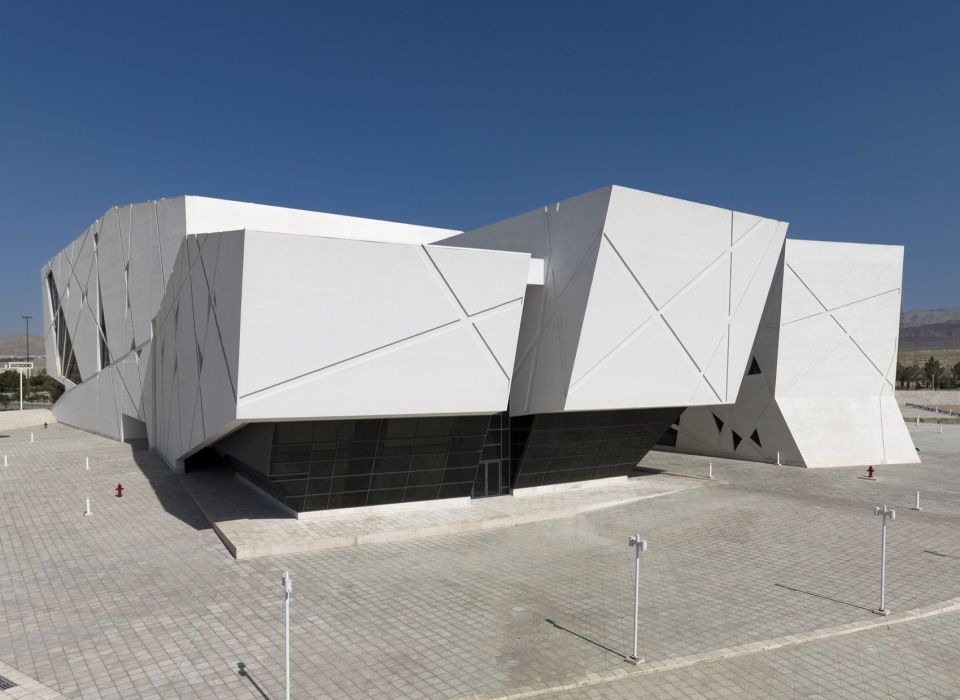
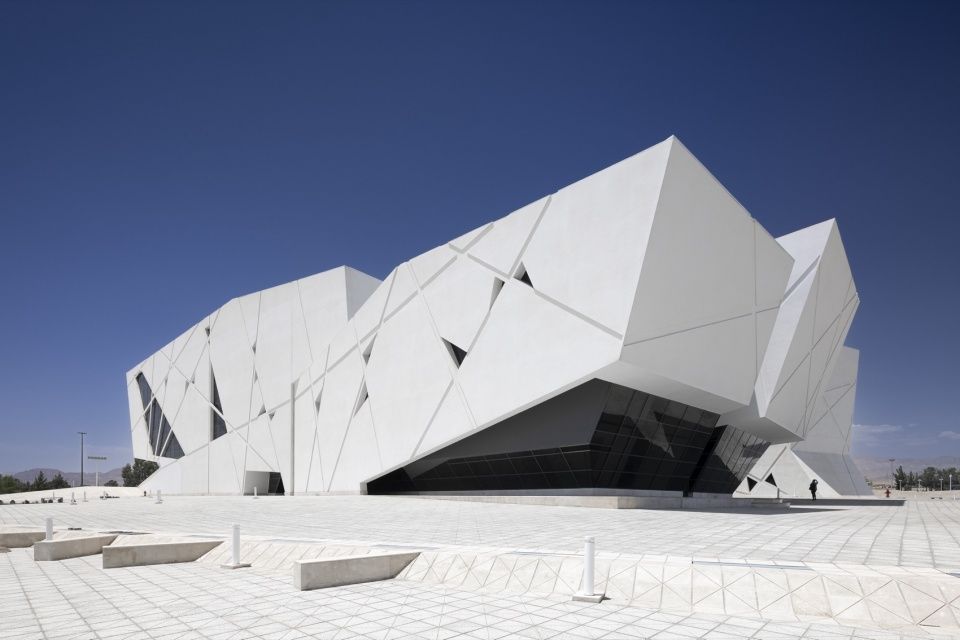
建筑包含两个独立的体量:图书馆和礼堂,它们通过一条走廊连接在一起,形成了一个享有充足自然光照的空间。建筑包含多种空洞空间,创造独特的空间体验,鼓励社交互动,并为学生和社团提供公共空间。这些开口不仅仅是窗户。它们是不规则的三角形开口,将自然光引入建筑的同时实现自然通风。本项目使用的绿宝石颜色(波斯蓝)灵感来自伊朗传统艺术,给使用者带来熟悉的感觉。
The complex contains two separate volumes: a library and an auditorium which is connected through a corridor and create a space that allows ample natural light enter the building. The architecture of a building contains diversity of voids that create unique spatial experiences, encourage social interaction and provide collective spaces for students and the community. The openings are more than just windows. They are irregular triangular openings that bring natural light into the building and lead to natural ventilation. The turquoise color (Persian Blue) used in this project is inspired from Iranian traditional art and evokes a familiar feeling in users.
▼两个独立的体量,the two separate volumes © Parham Taghiof
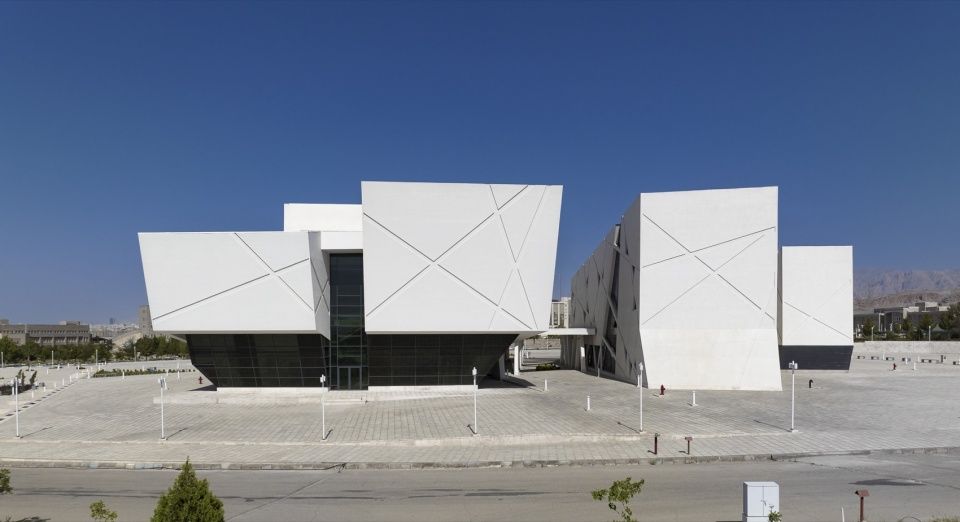
▼大礼堂入口,entrance of the central auditorium © Parham Taghiof
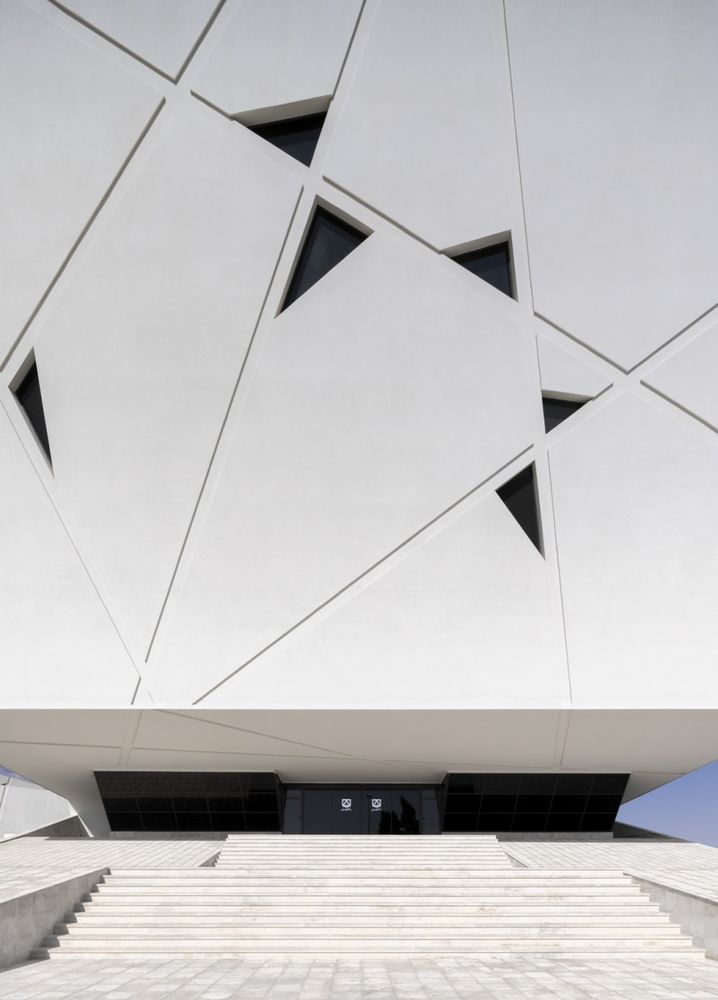
▼外观细部,detail of the appearance © Parham Taghiof
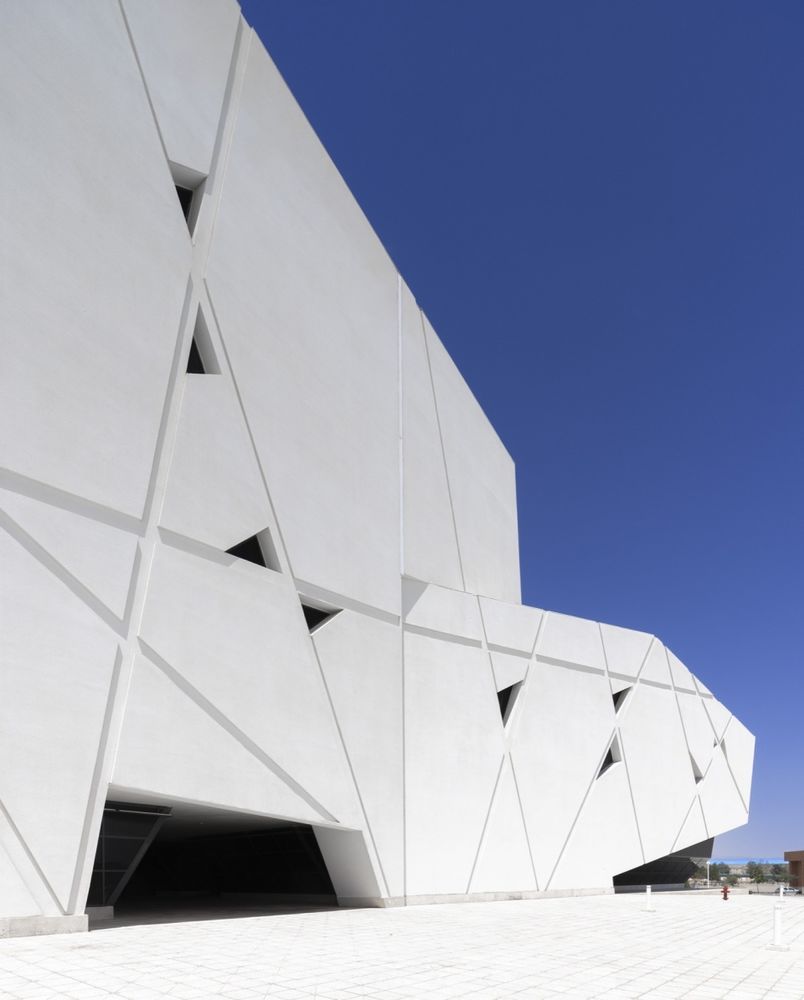
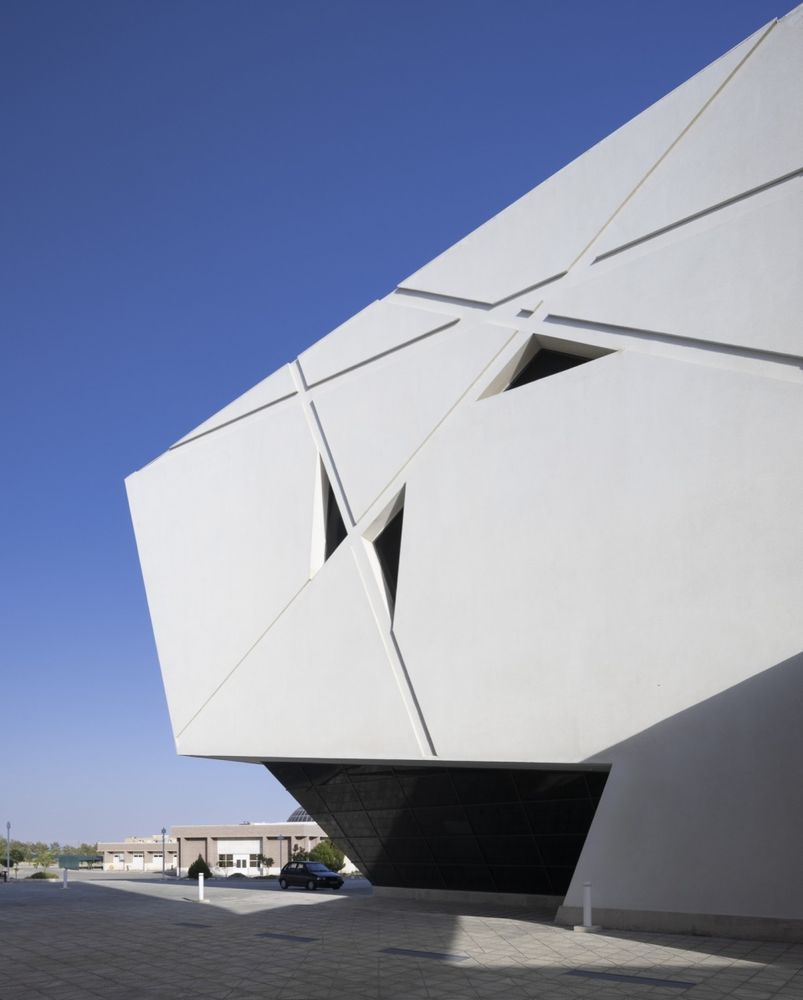
▼图书馆室内,library interior © Parham Taghiof
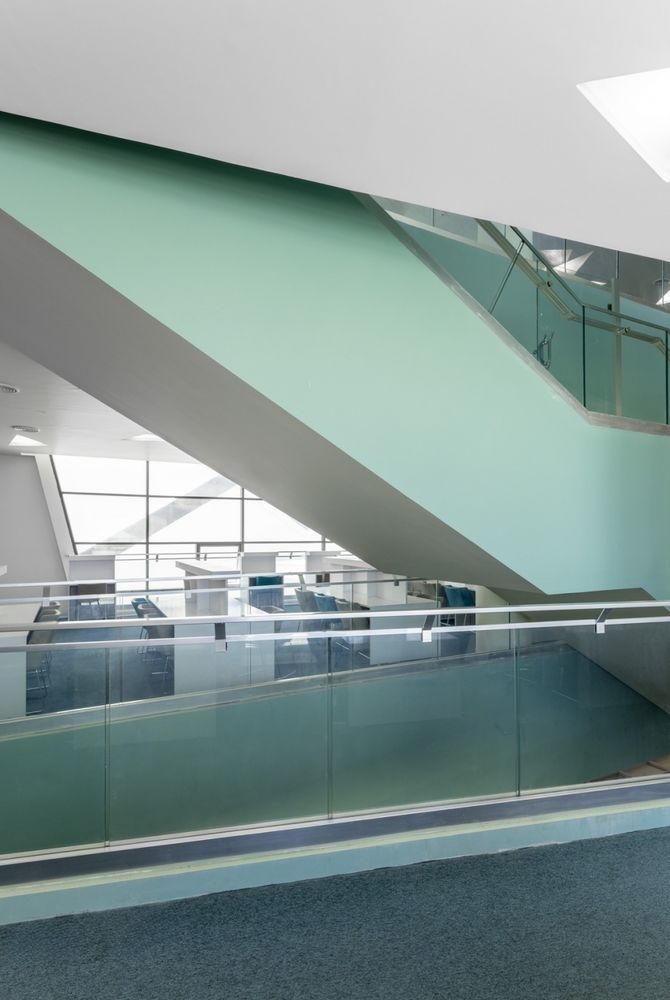
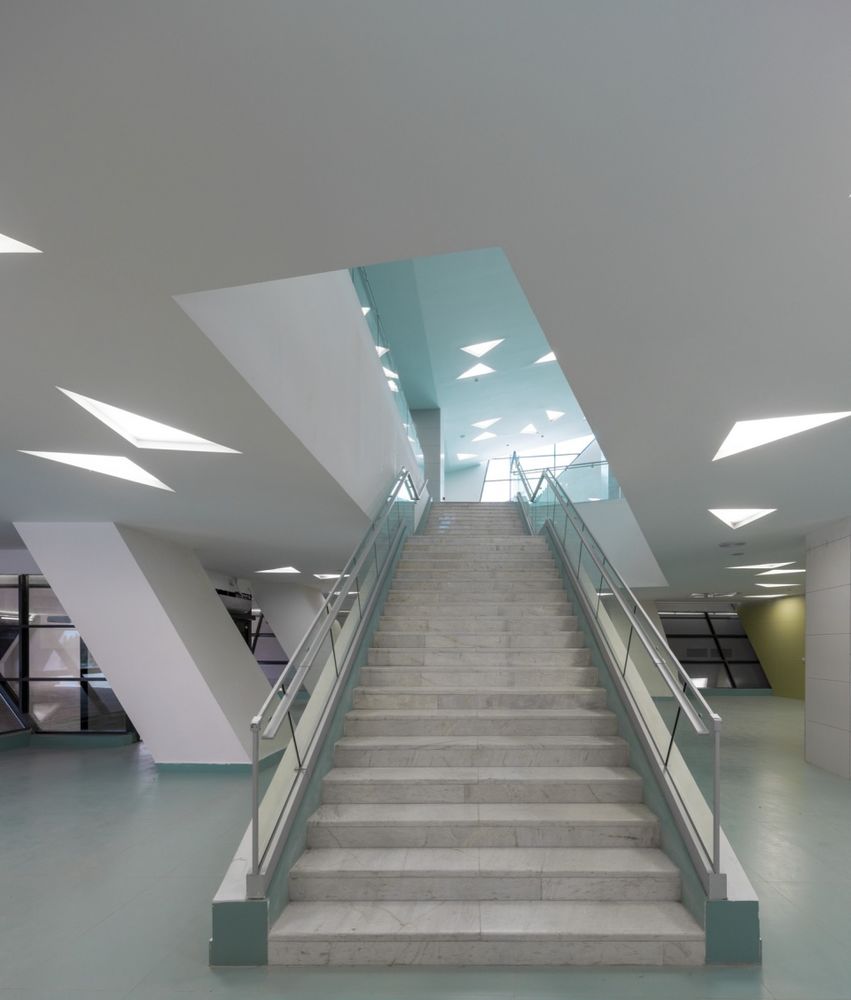
▼不规则的三角形开口将自然光引入建筑,the irregular triangular openings bring natural light into the building © Parham Taghiof
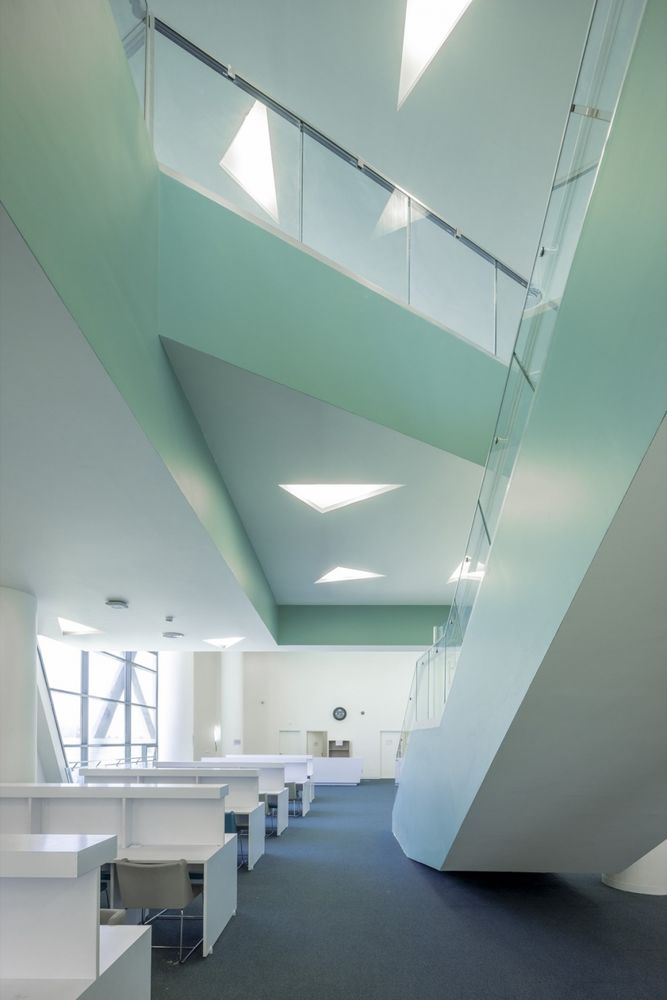
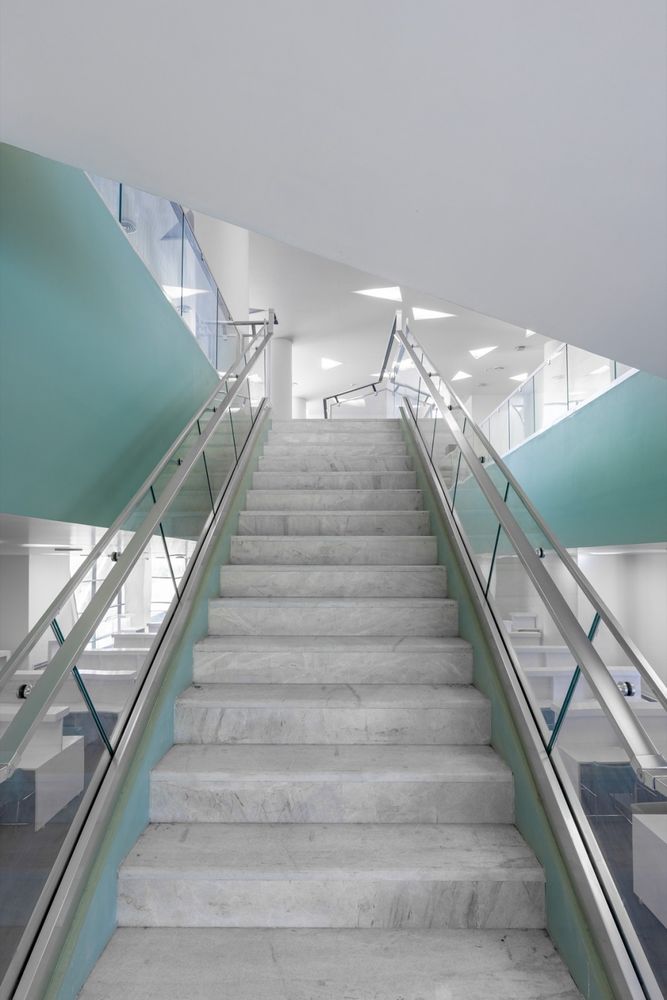
▼走廊空间,corridor space © Parham Taghiof
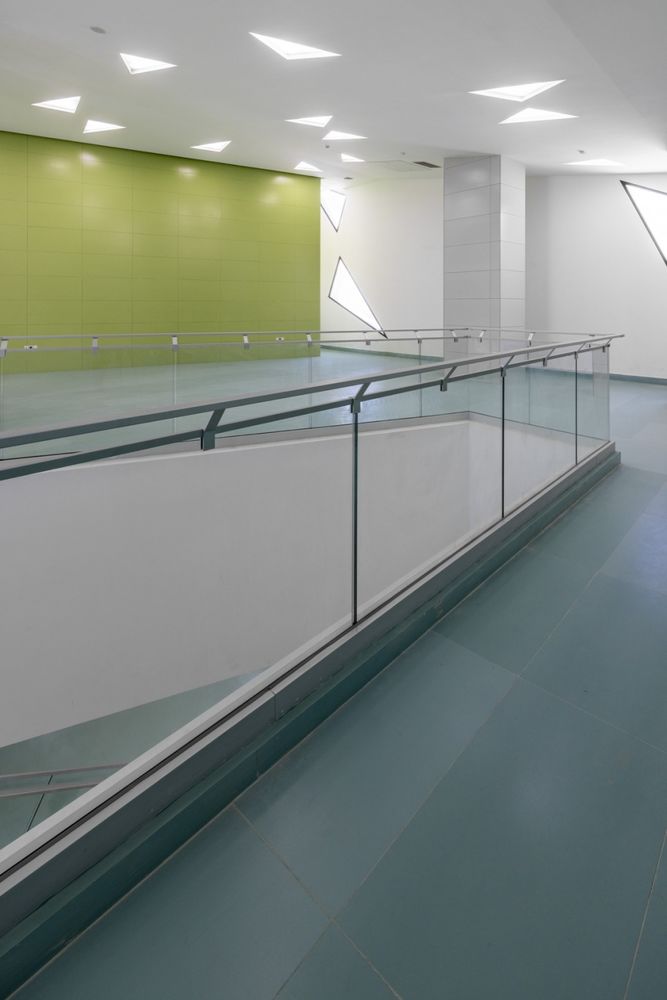
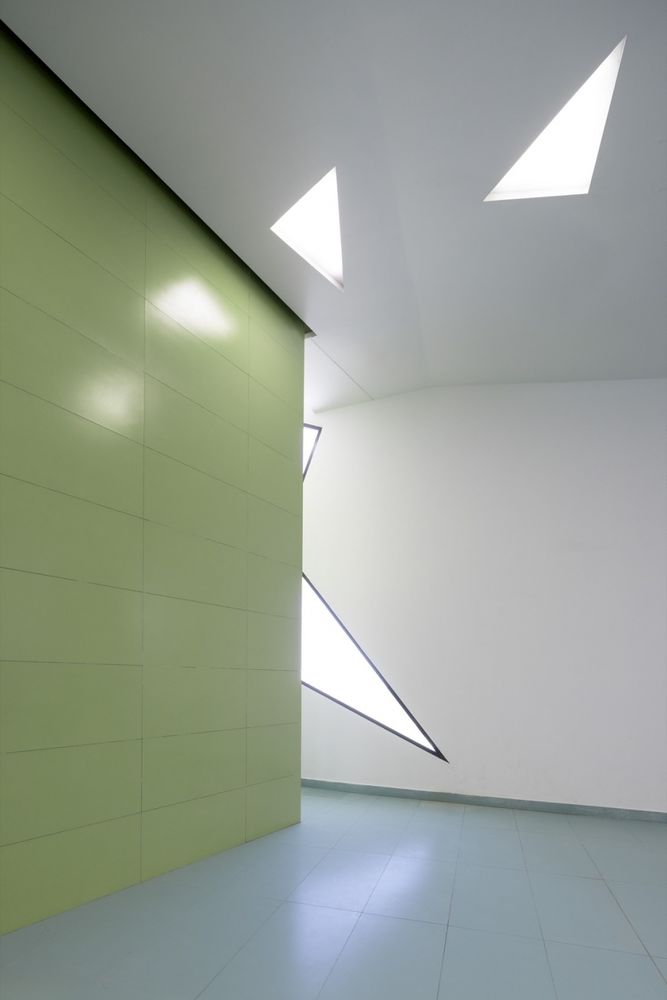
建筑的设计考虑到了其功能和处于群山中的位置,这些山脉拔地而起,并与建筑内部融为一体,吸引游客进入建筑内部一探究竟。地板、墙壁和天花板上的连续表面模糊了室内外的界限,形成了一个连贯而动态的设计。楼梯作为建筑结构的一部分,提供了大学校园的壮观视野。该项目被构思为一个让人们聚集交流的场所,尤其是在大学这样的环境中。
The building has been designed with consideration for its function and location amidst the surrounding mountains which rises from the ground and merges with the interior and inviting visitors to explore inside the building. The continuous surfaces on the floor, wall and ceiling of the project blur the boundaries between interior and exterior, resulting in a cohesive and dynamic design. The staircase as part of the building’s structure offers stunning views of the university campus. This project has been envisioned as a place where people can come together and exchange information, particularly within the context of the university setting.
▼中央礼堂,central auditorium © Parham Taghiof
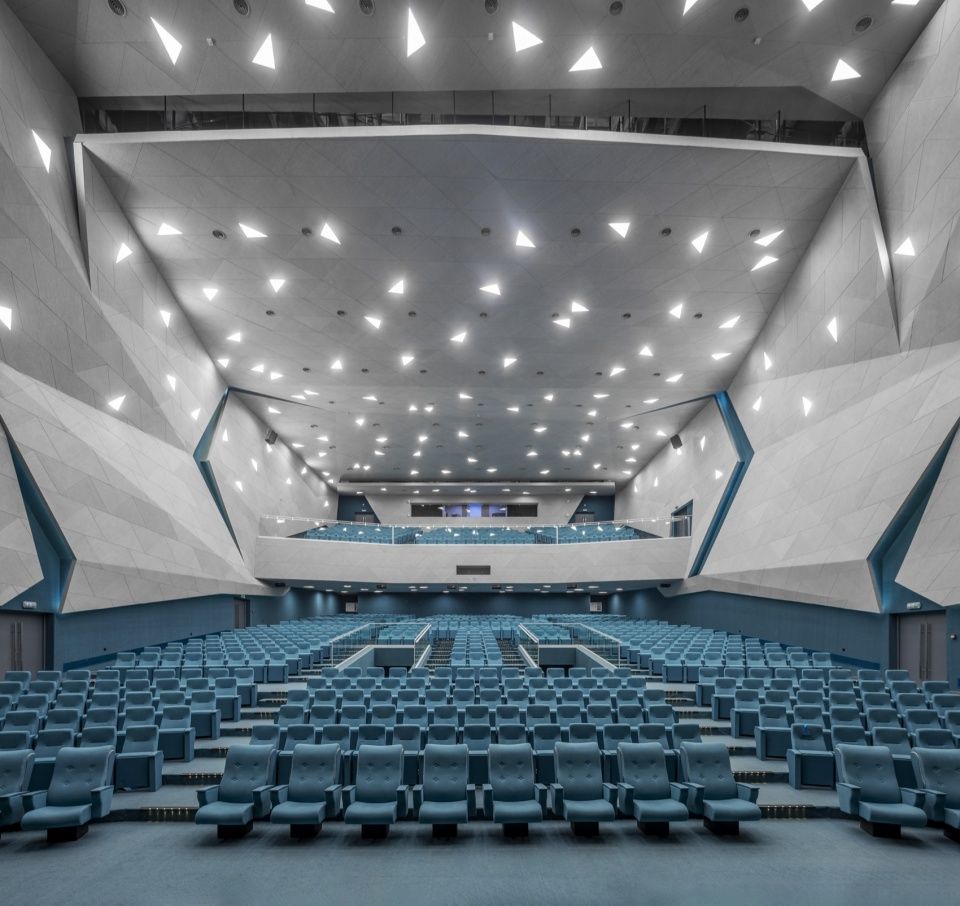
▼礼堂局部,a corner in central auditorium © Parham Taghiof
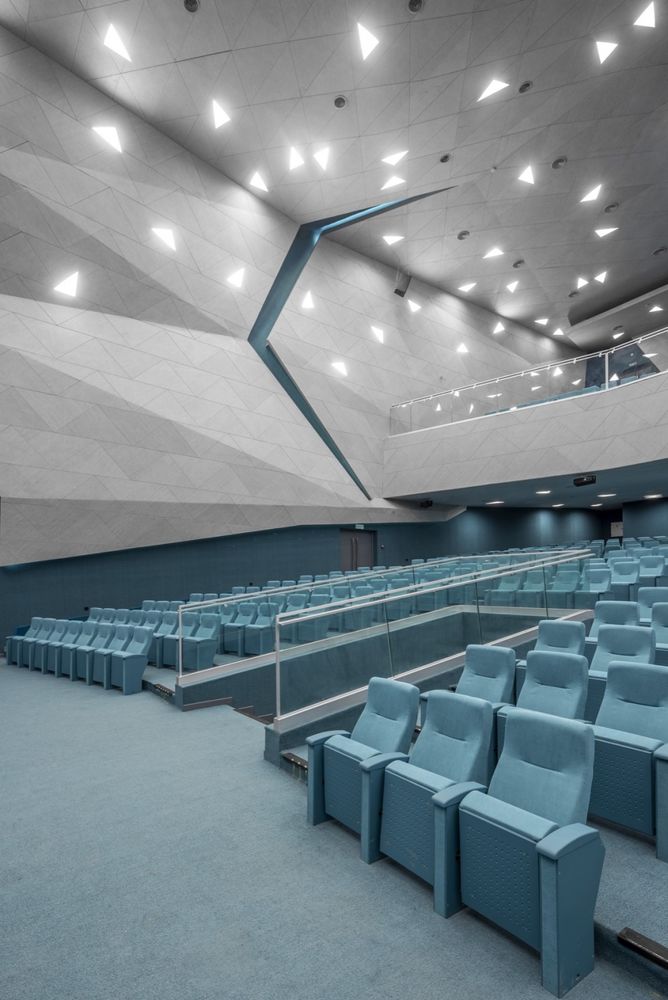
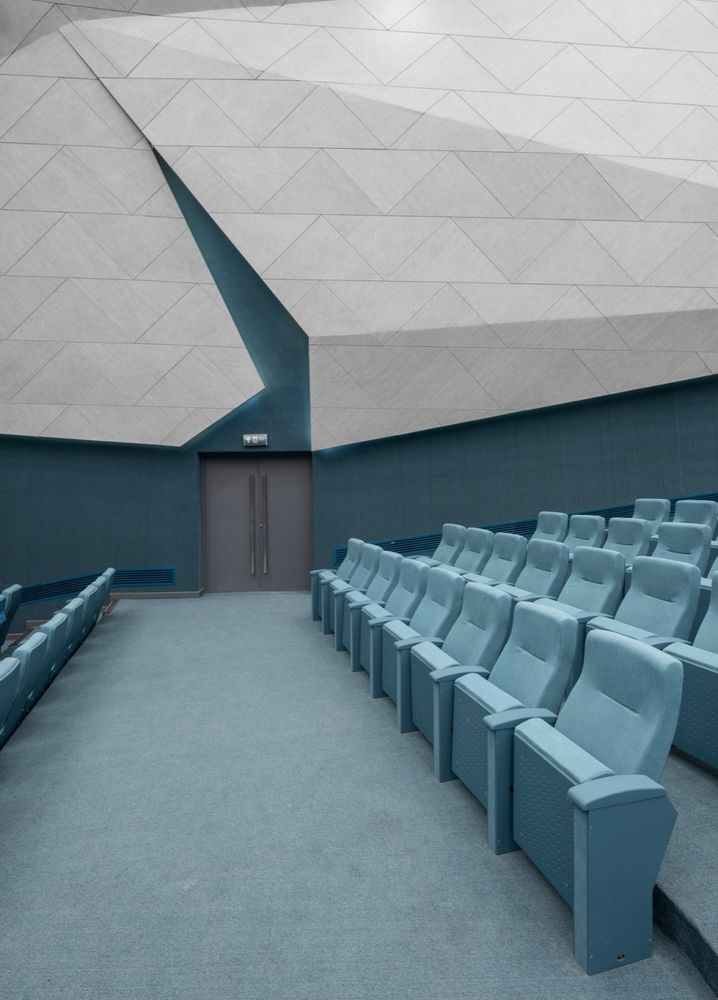
▼讲座厅,lecture room © Parham Taghiof
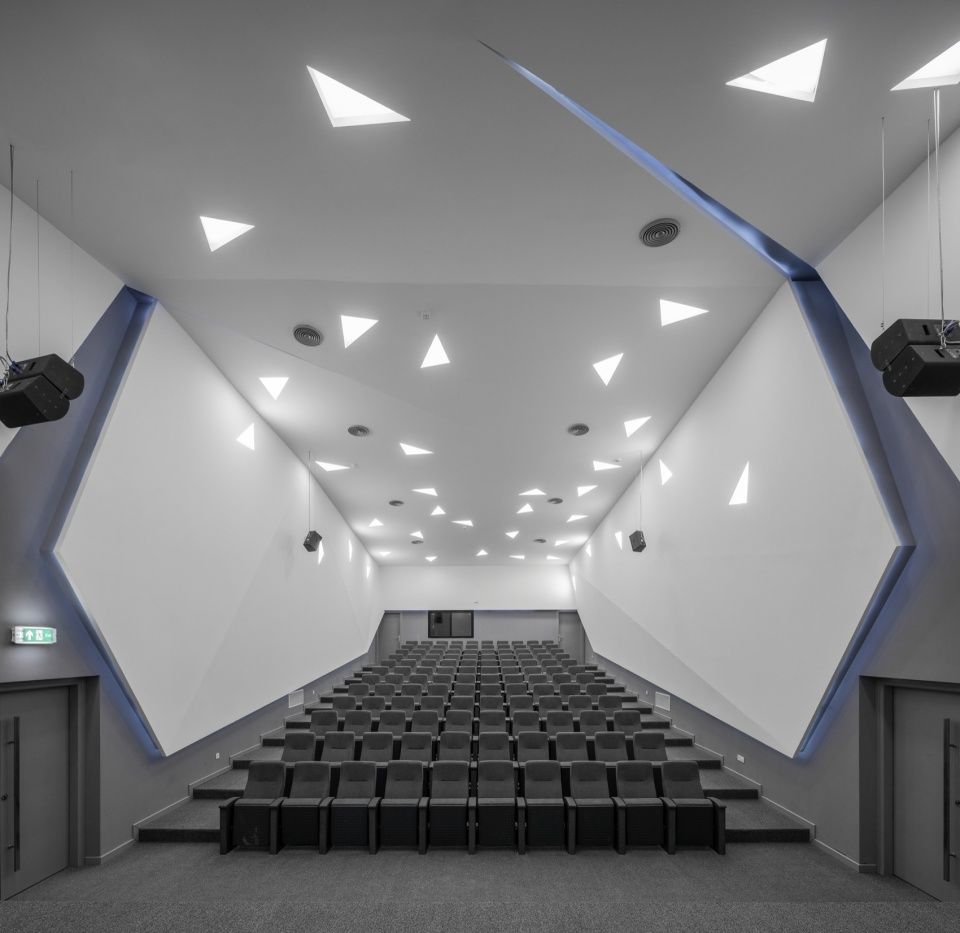
▼讲座厅一角,a corner in lecture room © Parham Taghiof
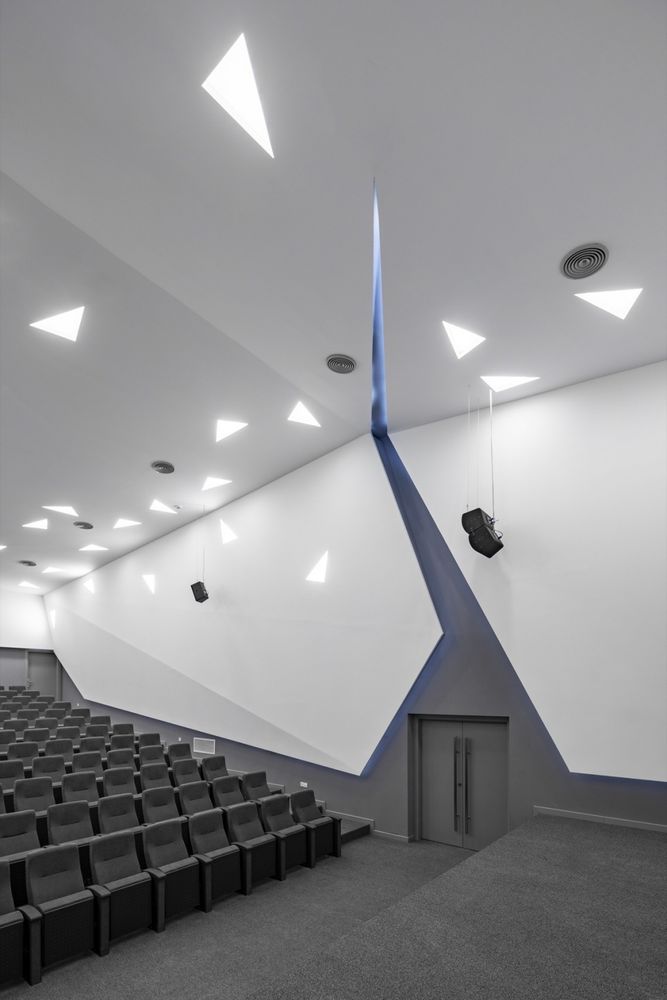
▼连贯而动态的设计, a cohesive and dynamic design © Parham Taghiof
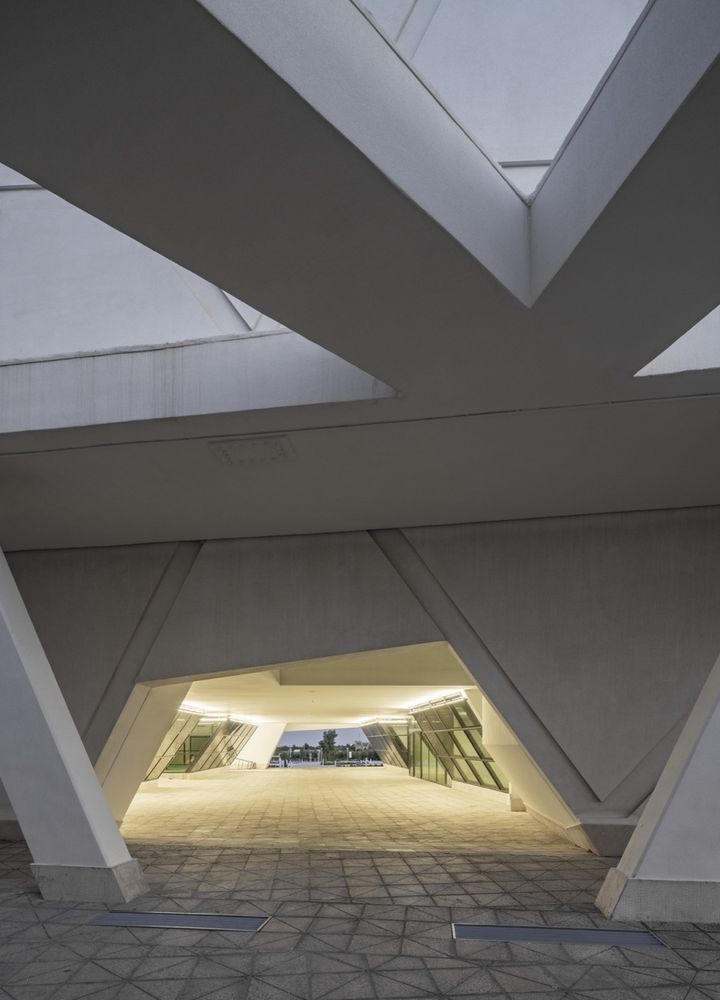
该建筑包含一个可容纳1000人的中央礼堂、两个可容纳200人和150人的培训大厅、一个会议室、一个中央图书馆、大学文献中心、各种附属设施和一个咖啡厅。
The building consists of a 1000-seat central auditorium, two 200- and 150-seat training halls, a meeting room, a central library, university documentation center, facilities and a café.
▼夜景概览,overview at night © Parham Taghiof
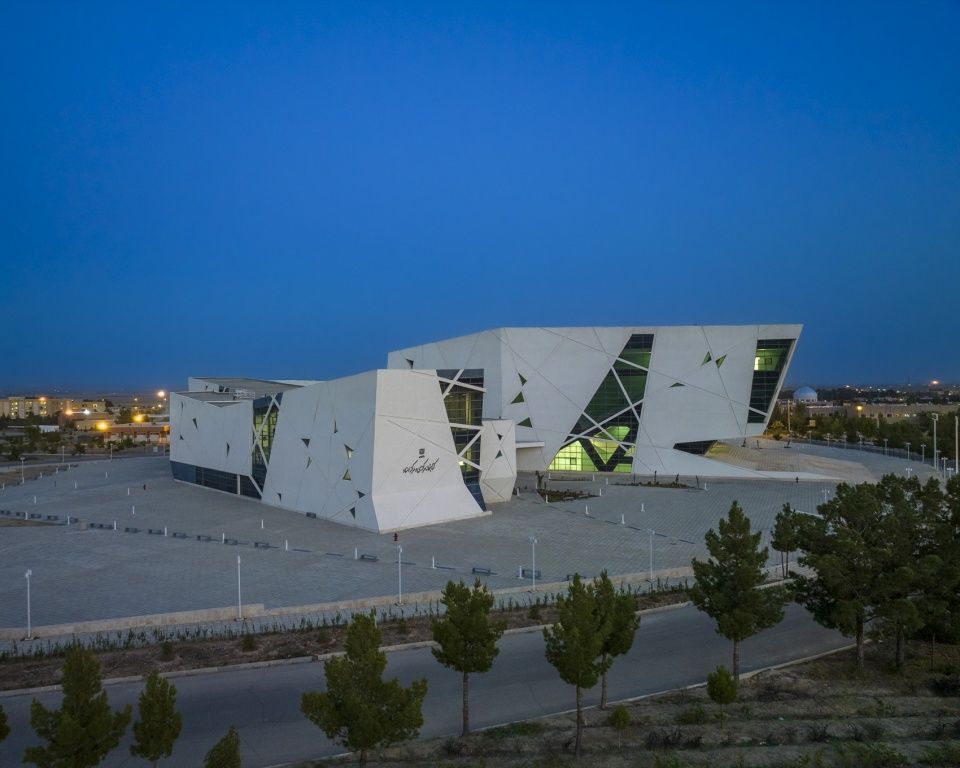
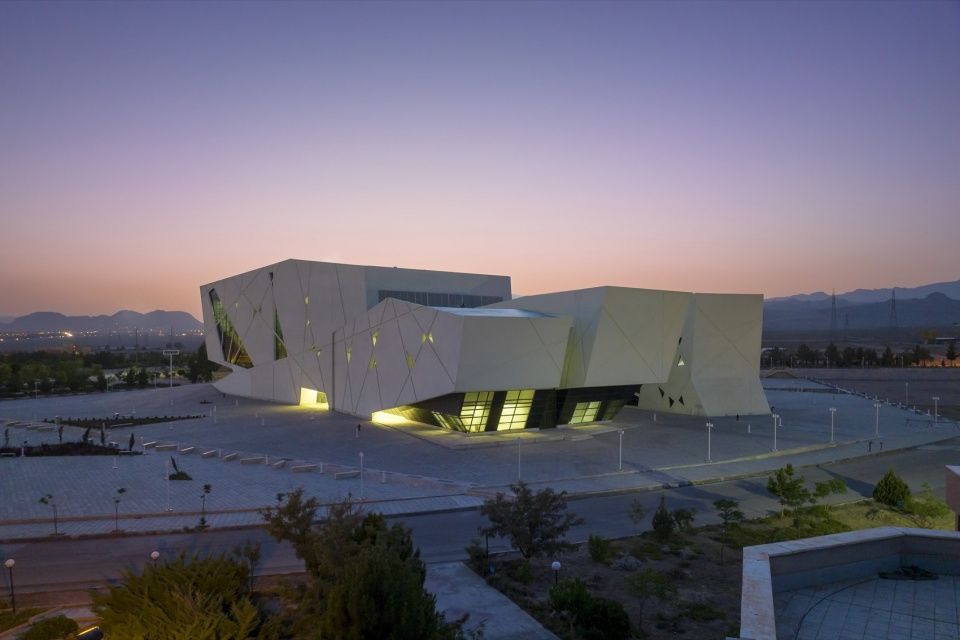
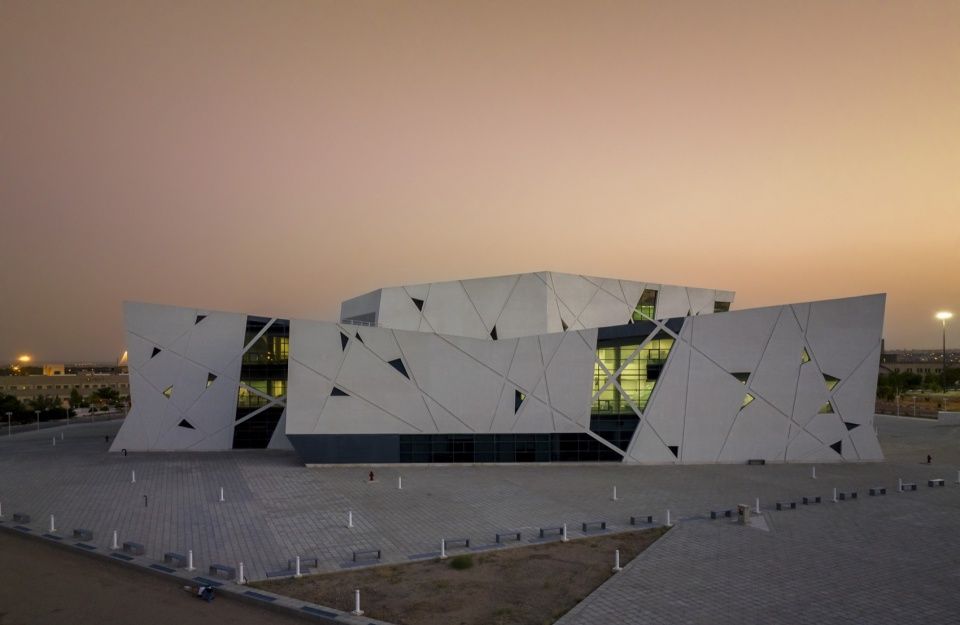
▼夜景局部,detail of appearance at night © Parham Taghiof
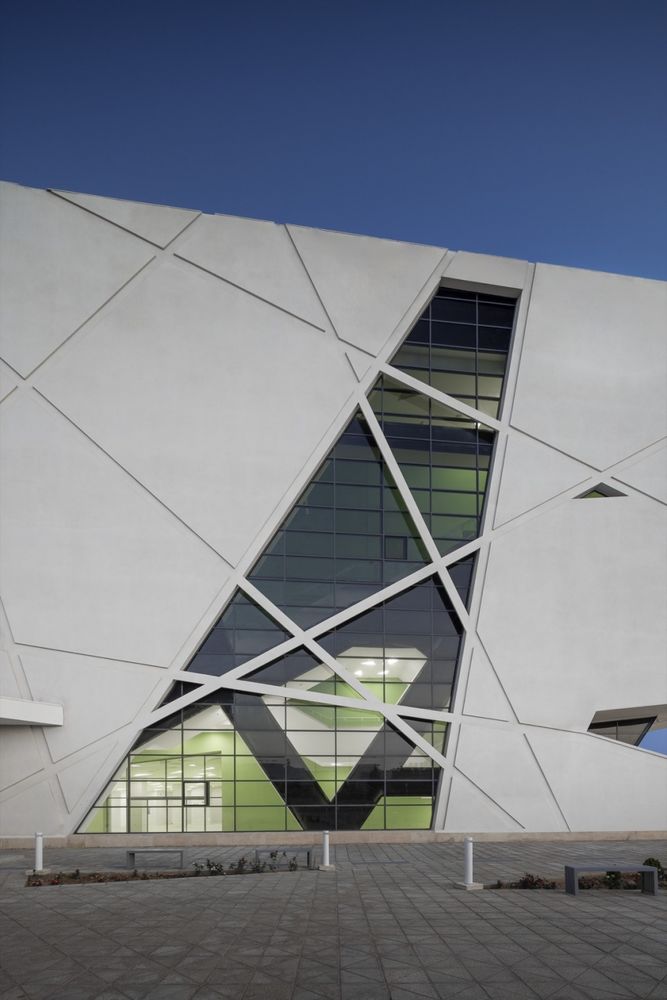
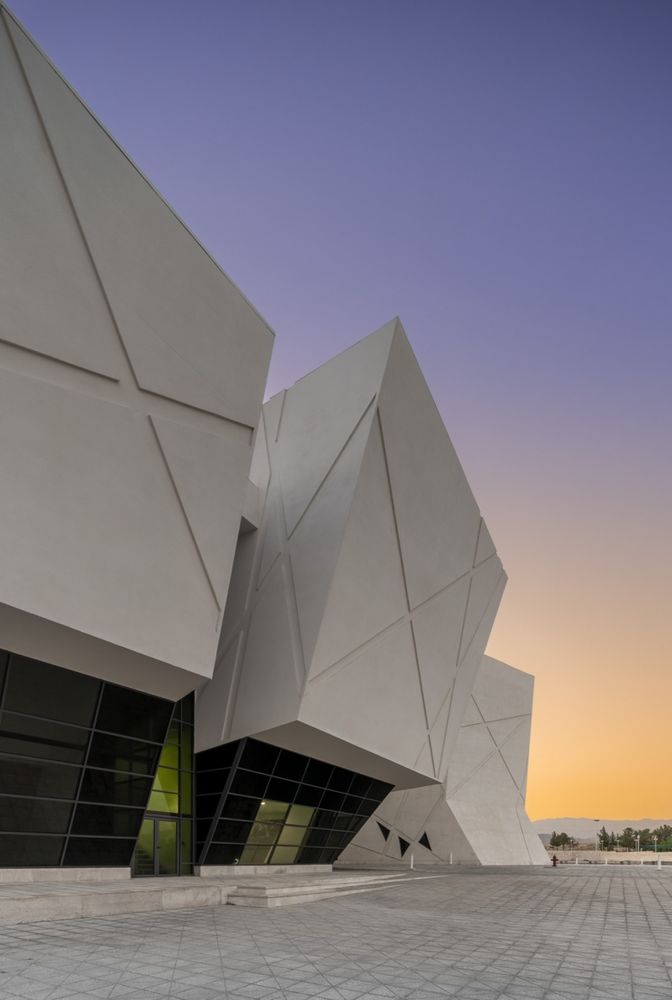
▼总平面图,site plan © New Wave Architecture
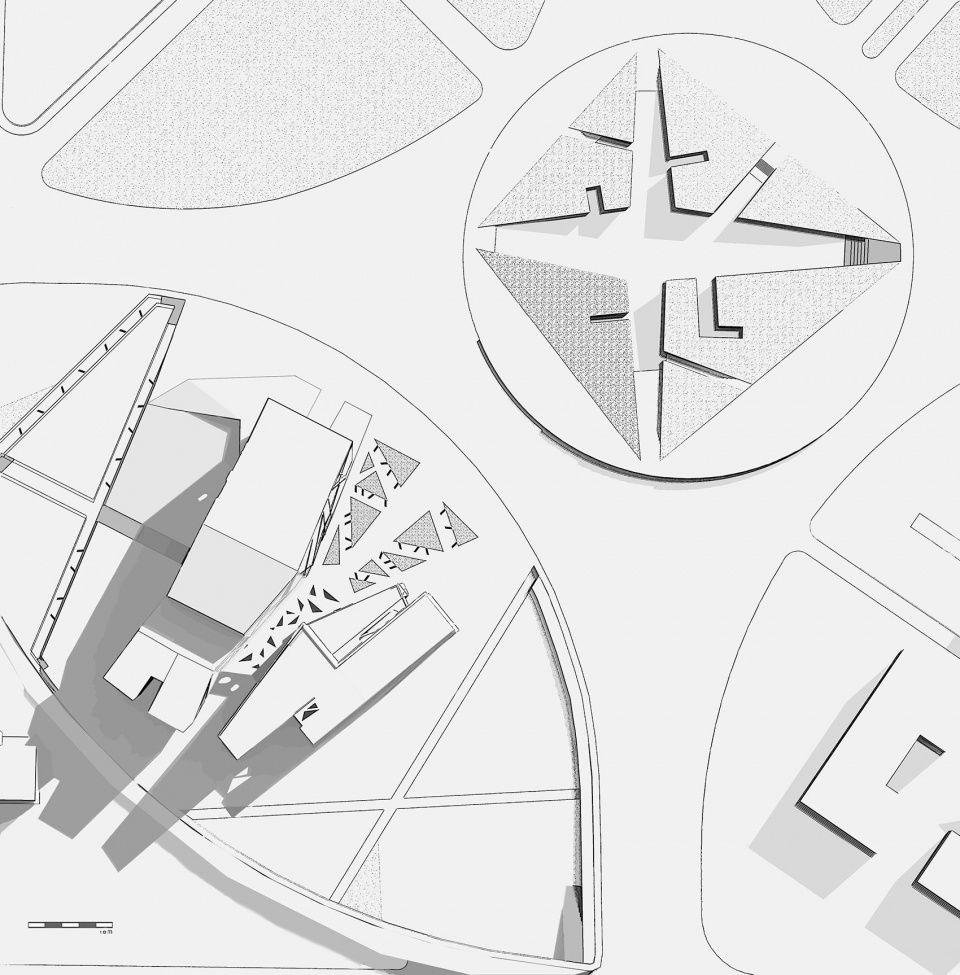
▼1.5m标高平面图,plan at level 1.5 © New Wave Architecture
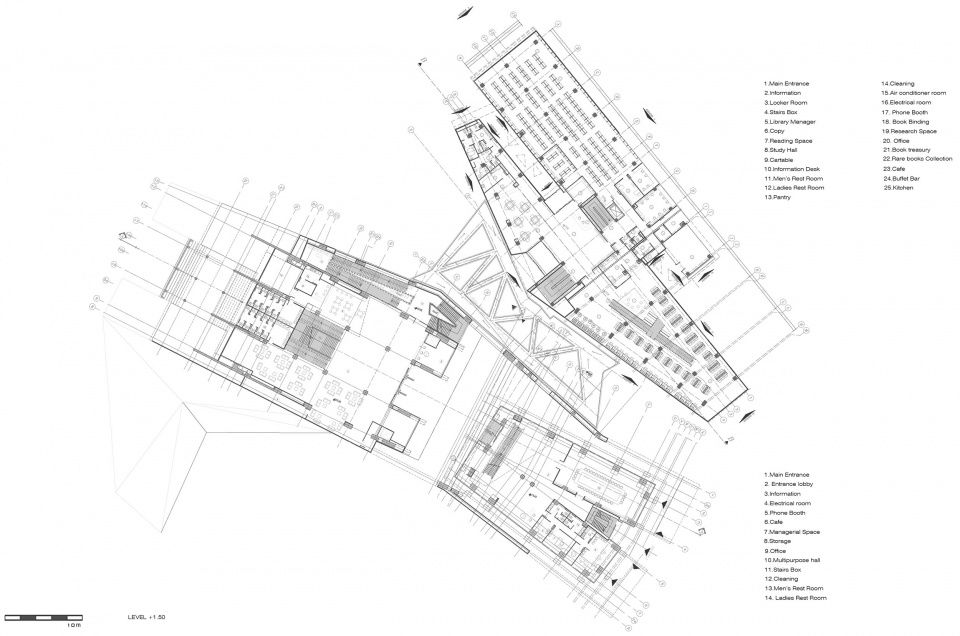
▼4.5m标高平面图,plan at level 4.5 © New Wave Architecture
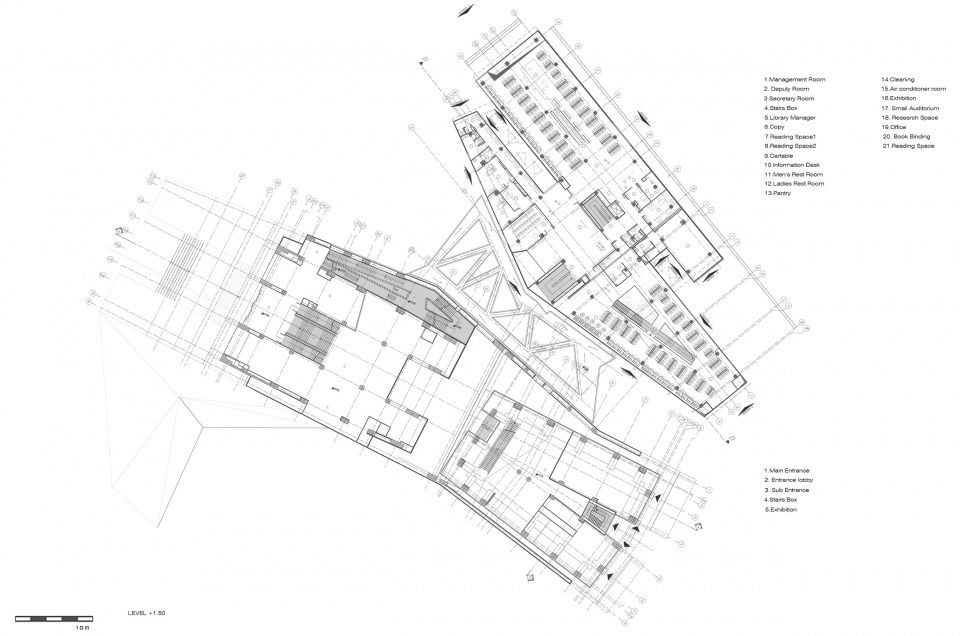
▼10.7m标高平面图,plan at level 10.7 © New Wave Architecture
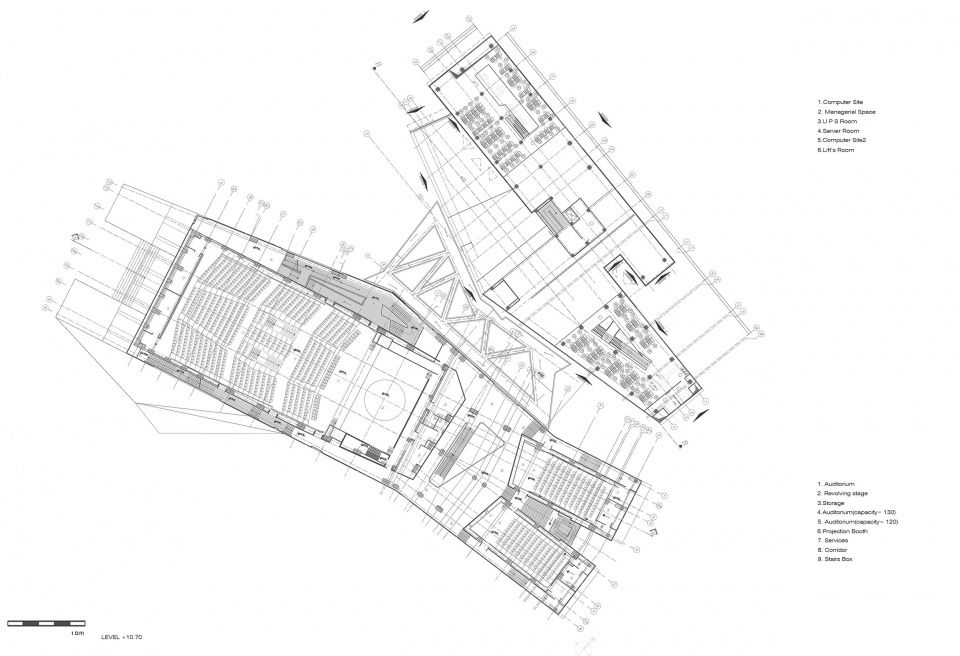
▼19m标高平面图,plan at level 19 © New Wave Architecture
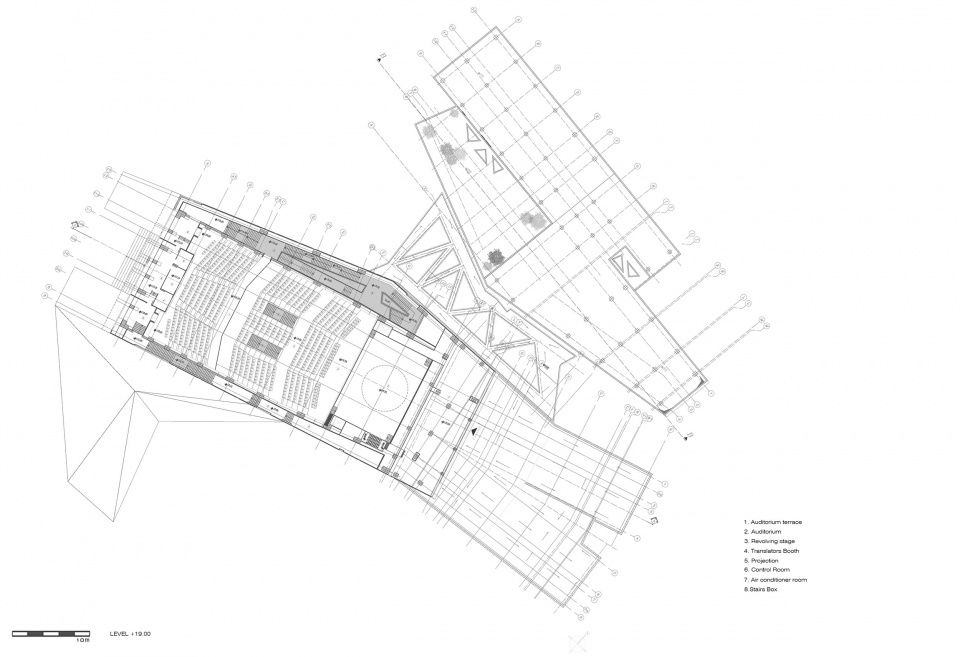
▼剖面,section © New Wave Architecture

Project: University of Semnan Auditorium and Library Location: SEMNAN (University of Semnan campus) Gross Area: 14000 SQM Architects_Principal and Director: LIDA ALMASSIAN / SHAHIN HEIDARI Team: Sara Farahani, Maryam Amanpour, Zahra Hamedani, Neda Dehghani, Maryam Ayoubi, Maryam Shokouhi, Narges Dehghani, Rana Abbasi, Golrokh Heydarian, Pary Pourmoghadam Structural, Mechanical & Electrical Consultant: New Wave Architecture Structural Design Supervisor: Yaghoub Abedpour Client: University of Semnan Construction supervisors: Gholamreza Tohidi, Abolfazl Jalazadeh, Sohrab Kashefi Acoustic Engineering Company: Pars Viuna/ Aidin Toloui Contractor: Polband Construction Company Photography: Parham Taghiof Design Date: 2007 Date OF COMPLETION: 2023
