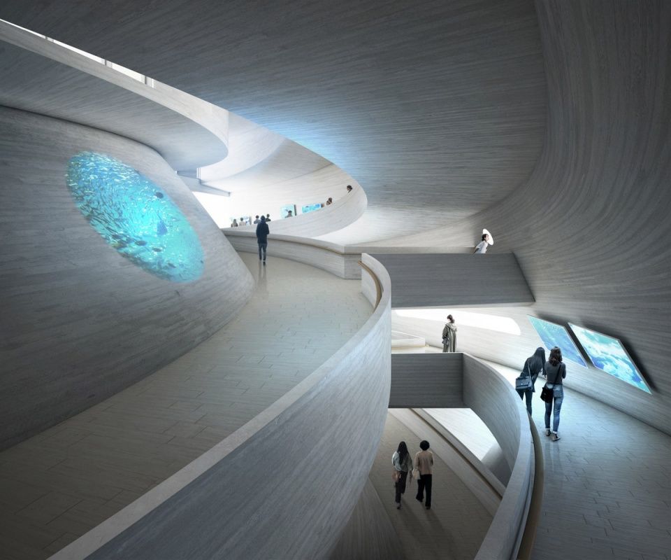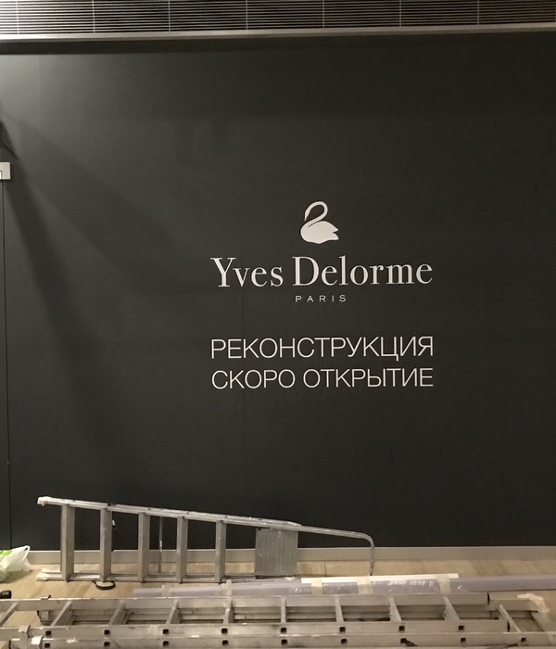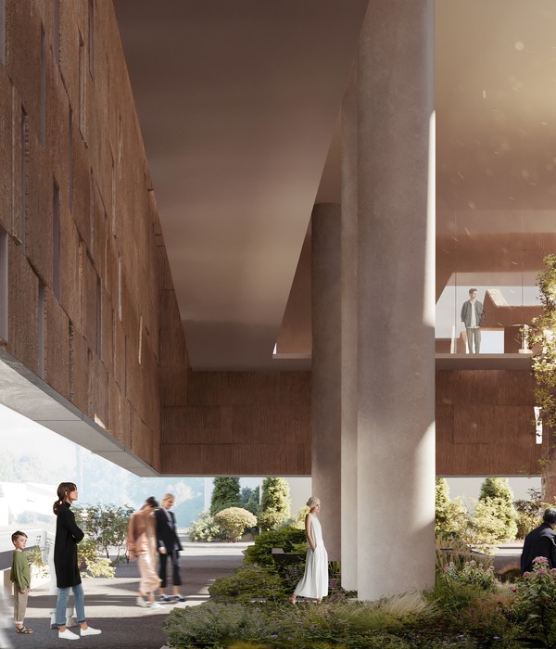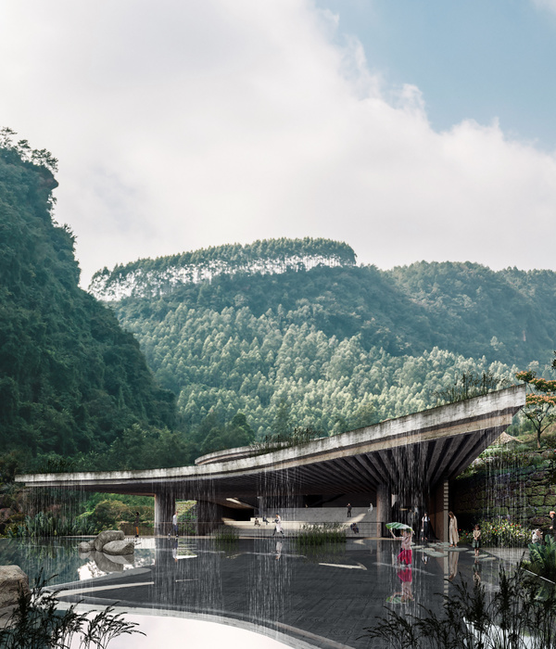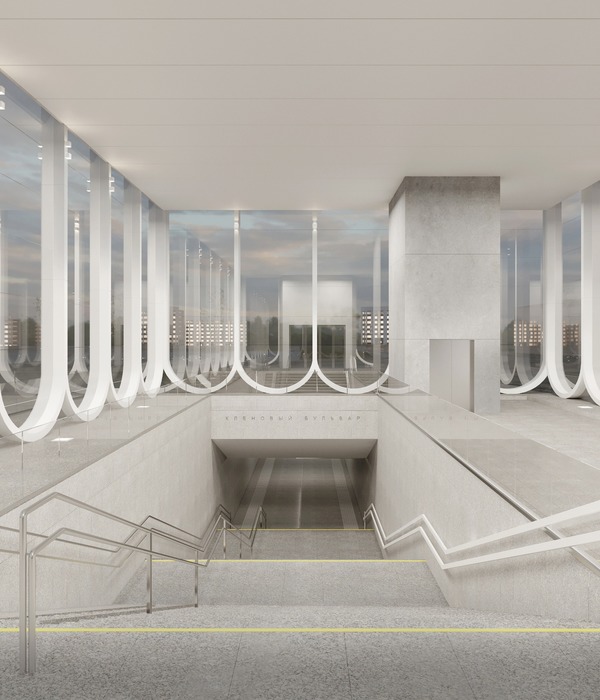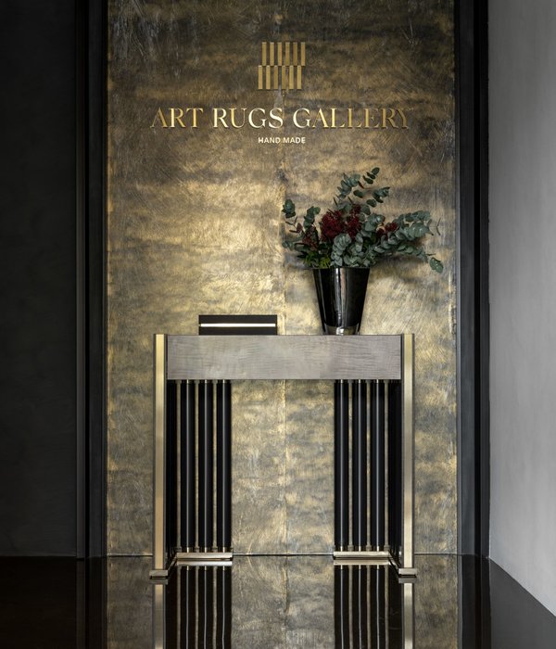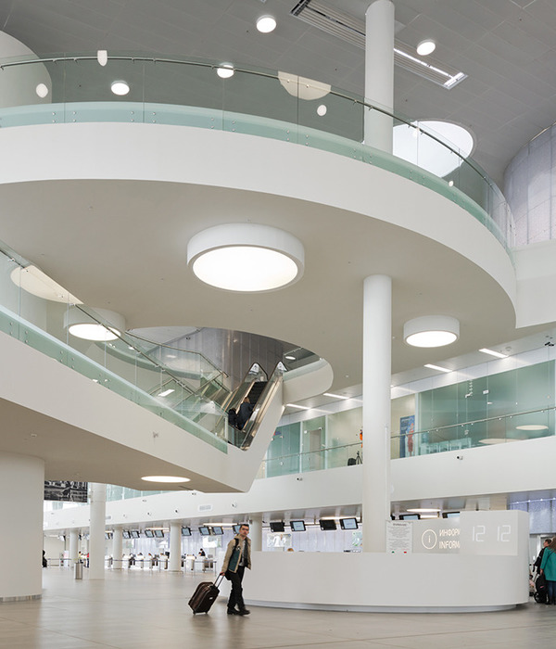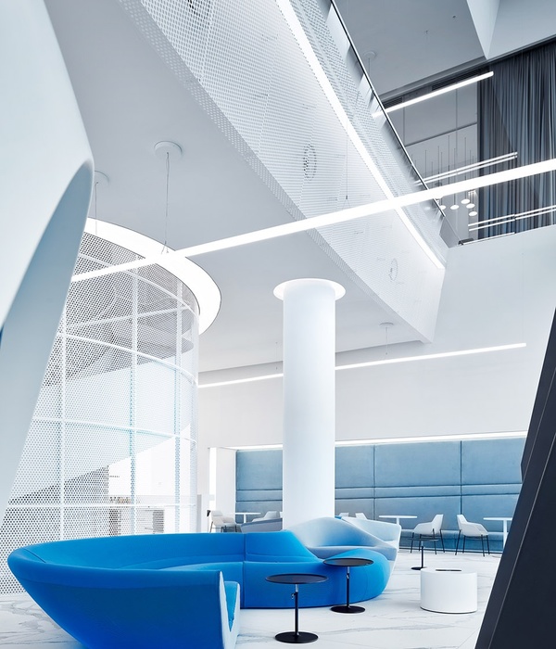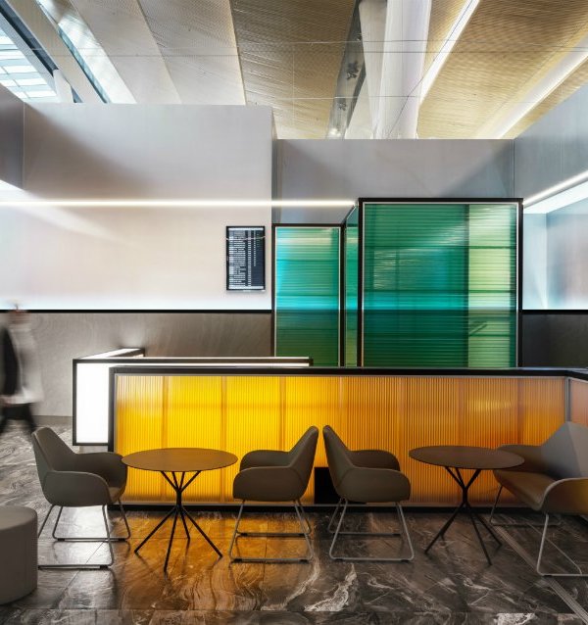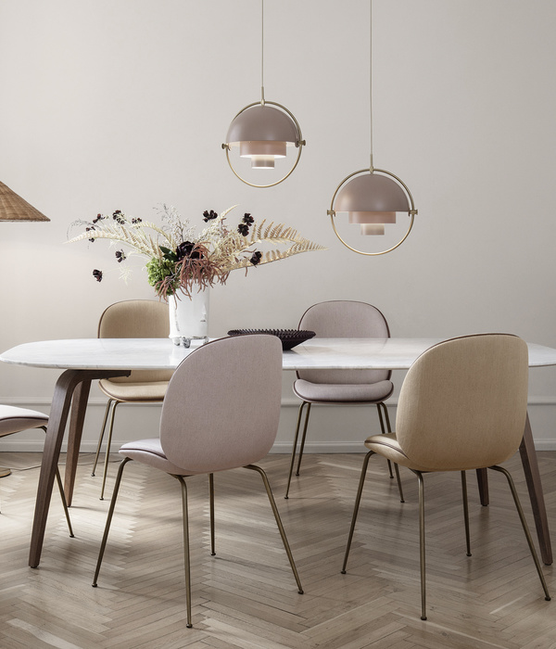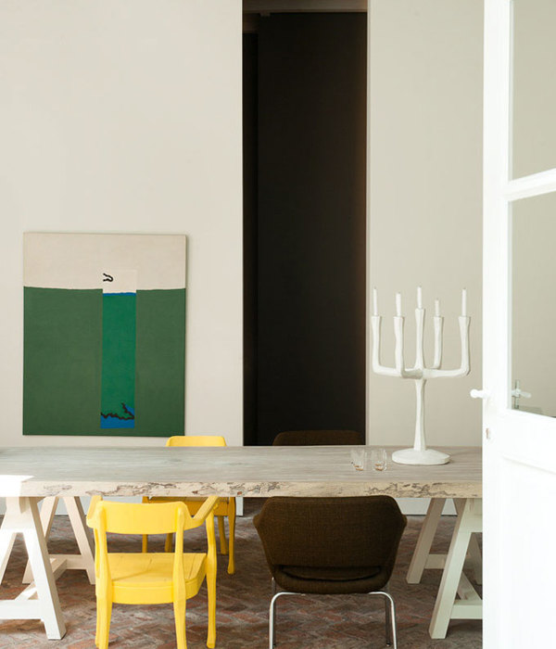OPEN公布在建项目时光塔
▼施工进程,Construction Process ©OPEN Architecture
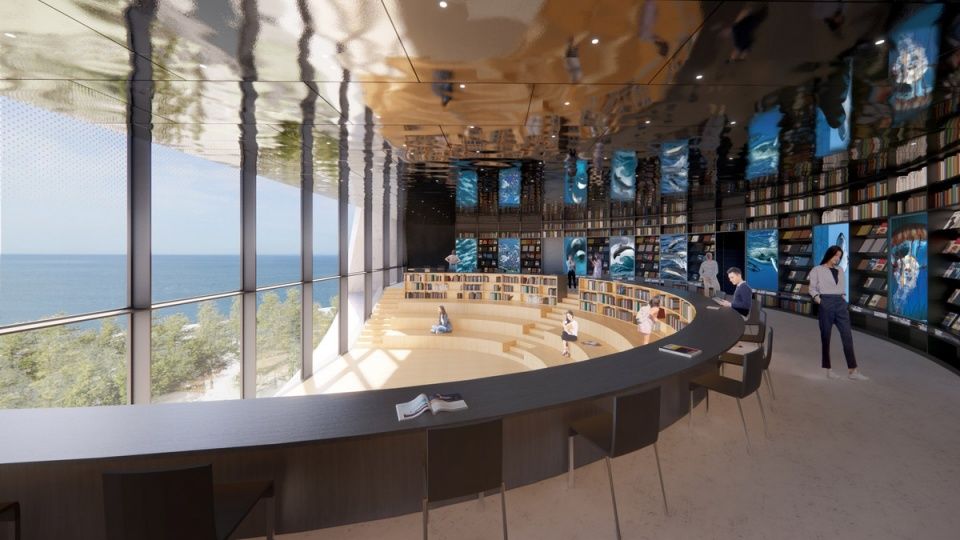
Aric Chen 说:“OPEN有着超乎寻常的能力去为一个建筑任务注入新的意义和目的;在他们手中,形式跟随内容。在他们位于中国各地的教育和文化项目中,一次又一次地展现了建筑创新与社会创新是如何紧密相连的。” Aric Chen said: “OPEN has a remarkable ability to take on an architectural assignment and infuse it with meaning and purpose; in their hands, form follows content. From educational institutions to cultural projects across China, they’ve shown time and time again how architectural innovation and social innovation go hand in hand”.
时光塔底部的广场同样由OPEN设计。建筑下方有一个设有雾喷和喷泉的浅水池,与建筑一起构成一个完整的圆。一条特别设计的水槽横穿广场,这是春秋分日时光塔的影子在广场上运动的轨迹——正好是一条直线,如同一把时间的度量衡。广场铺装图案中设置了一系列椭圆环,它们和水槽的若干交点正好是建筑春秋分日的影子在整点时间的足迹。其中一个外侧的圆环上设有一系列喷泉,来呼应中国传统农历中的二十四节气;在平日里,这些喷泉的喷水高度与高潮和低潮同步。这些精心设计的水景为场地注入了活力,同时也呼应了烟台这座城市悠久的海洋文化历史。
▼分析图 – 春秋分日光影运动轨迹,Diagram – Movement of shadow during the equinox ©OPEN Architecture
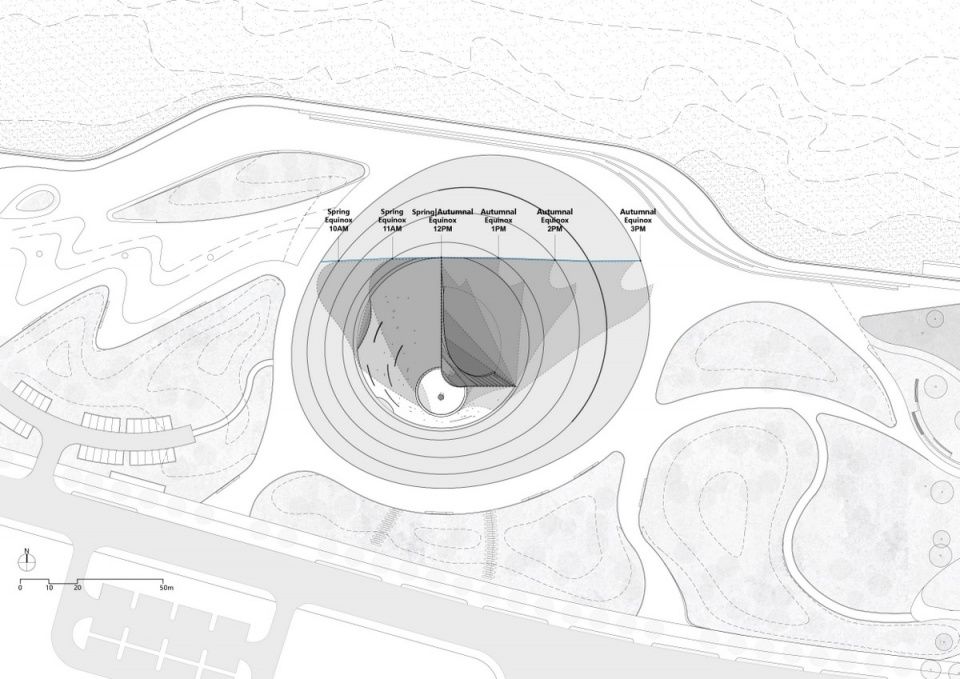
At the base of the tower, in the plaza also designed by OPEN, a shallow pool completes the circular shape and features misting devices and spouting fountains. A specially designed water channel cuts across the plaza—a ruler of time—this is the straight line that the shadow of the Sun Tower will follow on the day of the equinox. A series of elliptical rings are set in the pavement pattern; the intersections between the rings and the water channel mark the building shadow’s footprint at specific hours on the equinox day. At one of the outer rings, a series of fountains were designed to celebrate the 24 Solar Terms of the Traditional Chinese Calendar; on normal days they are synced with high and low tides. These carefully planned water features add to the sense of liveliness, while also reflecting upon the city’s long history of oceanic culture which is rare in China.
▼从半室外剧场观赏海上日出,Semi-outdoor theatre ©OPEN Architecture
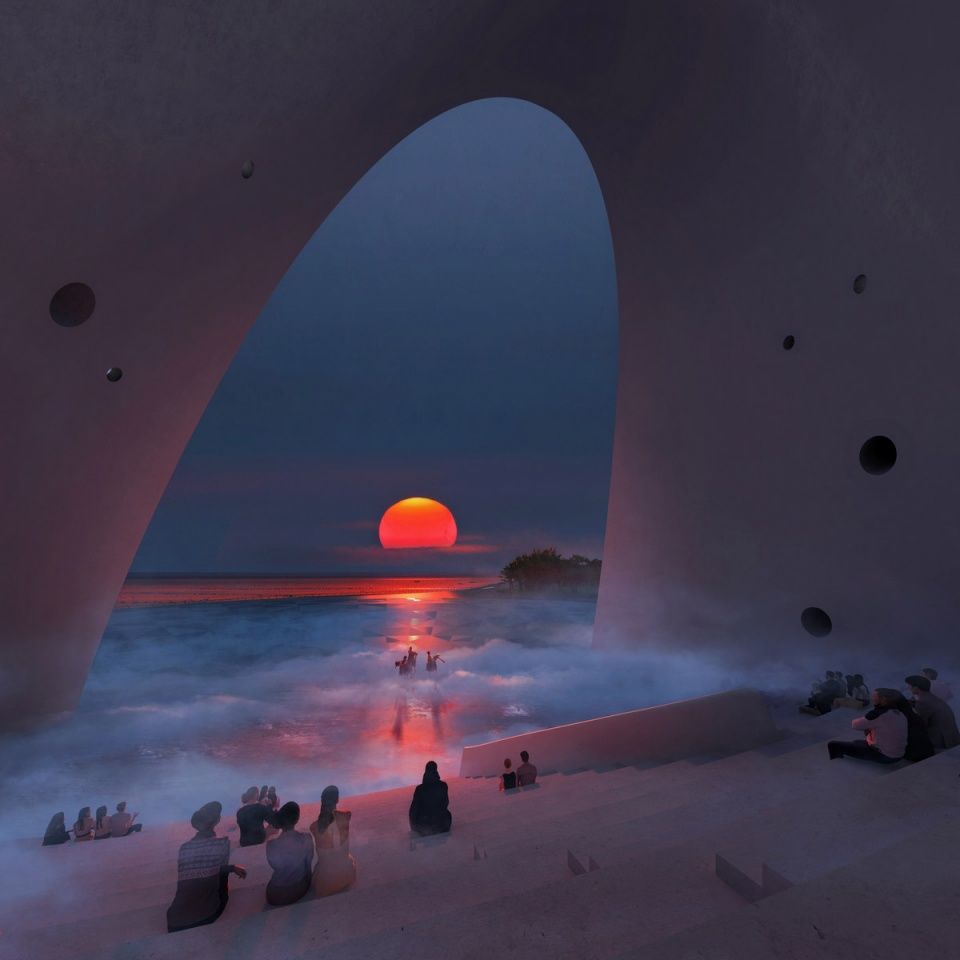
▼面朝星辰大海的时光塔,Night view from the city ©OPEN Architecture

光塔项目预计于2024年落成并向公众开放。在即将于2022年4月由Rizzoli 出版的OPEN新书《重塑文化建筑:OPEN的创新愿景》中也会进行详细介绍。
The project is expected to be open to the public in 2024 and will be featured in OPEN’s forthcoming book Reinventing Cultural Architecture: A Radical Vision by OPEN published by Rizzoli in April 2022.
▼图书馆室内,Library interior ©OPEN Architecture


▼白色混凝土样板,Concrete Mock-up ©OPEN Architecture
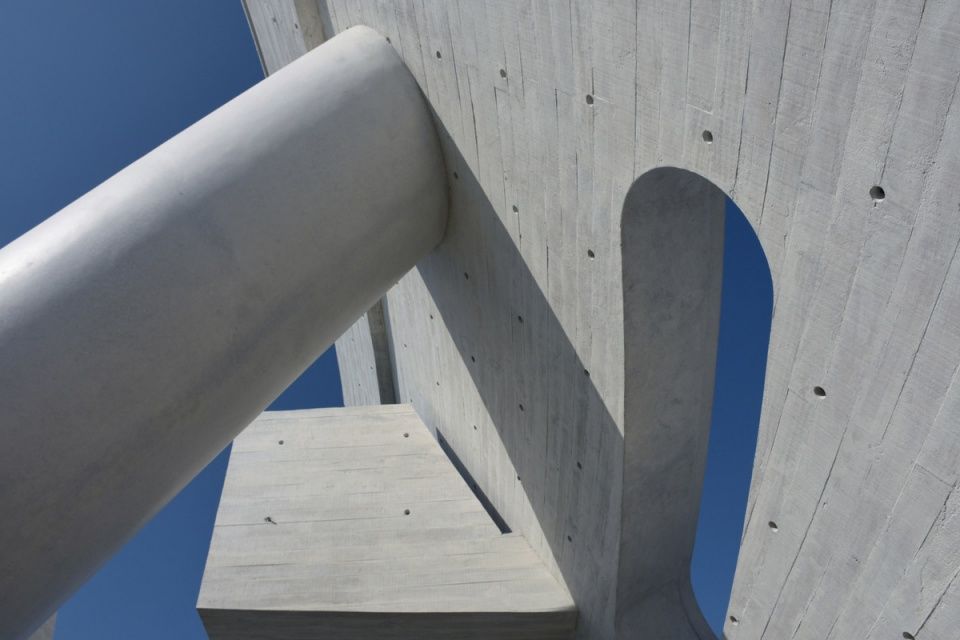
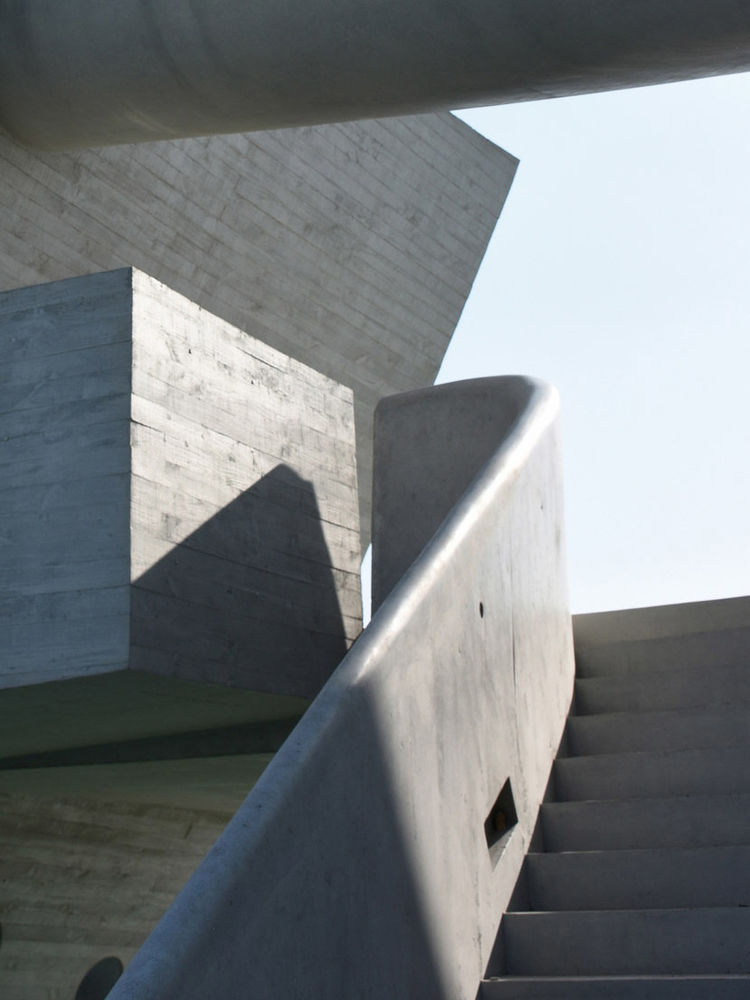

▼正立面模型,Physical Model ©OPEN Architecture

▼坡道展厅模型,Physical Model of the Ramp

设计时间:2019-2024 阶段:施工中 甲方:烟台业达实业有限公司 功能:半室外剧场,数字展厅,图书馆,咖啡厅,现象空间 建筑面积:4,962平方米 占地面积:9,854平方米 地点:中国,烟台
建筑、室内及景观设计:OPEN建筑事务所 主持建筑师:李虎,黄文菁 设计团队:刘晓阳,曹梦醒,卢笛,Daijiro Nakayama,汤钧涵,文芃,魏子皓,张紫峣,林靖然,关帼盈,毕舜劼,Giovanni Zorzi,Anastasia Maslova 当地设计院:山东普来恩工程设计有限公司 机电及结构顾问:奥雅纳(Arup) 照明顾问:宁之境 消防特殊设计顾问:中国建筑科学研究院建筑防火研究所 博物馆展陈设计顾问:dUCKS scéno 策展顾问:Aric Chen 效果图制作:OPEN, SAN
“Today it’s so important to find ways to connect and embrace nature, we wanted to keep this central to the concept of the Sun Tower and pay respect to the power of the surrounding landscape. Immediately when we conceived of the design we wanted to reference ancient human rituals, honouring the sun, moon, and stars, and offering a space for reflection and contemplation. On the other hand, we also wanted to ensure the building had an authentic purpose and function, something that would be of benefit to the citizens of Yantai rather than just a folly on the beach. Creating spaces that juxtapose the incredible ocean views with the forward-thinking digital exhibitions that explore nature.” — LI Hu + HUANG Wenjing, founding partners of OPEN
OPEN has revealed the design for its under-construction Sun Tower project on the coast of Yantai, a booming city on the coast of the Yellow Sea. Recipient of the Jeu d’Esprit Special Prize of AR Future Project Awards 2021, the Sun Tower comprises a semi-outdoor theatre on the ground, a winding exhibition space, and a library in the sky. The building also has a unique semi-outdoor space at the top, referred to as the “phenomena space”, designed for people to observe the magnificent natural phenomena throughout the year.
▼冬日海景,View from the sea in Winter ©OPEN Architecture
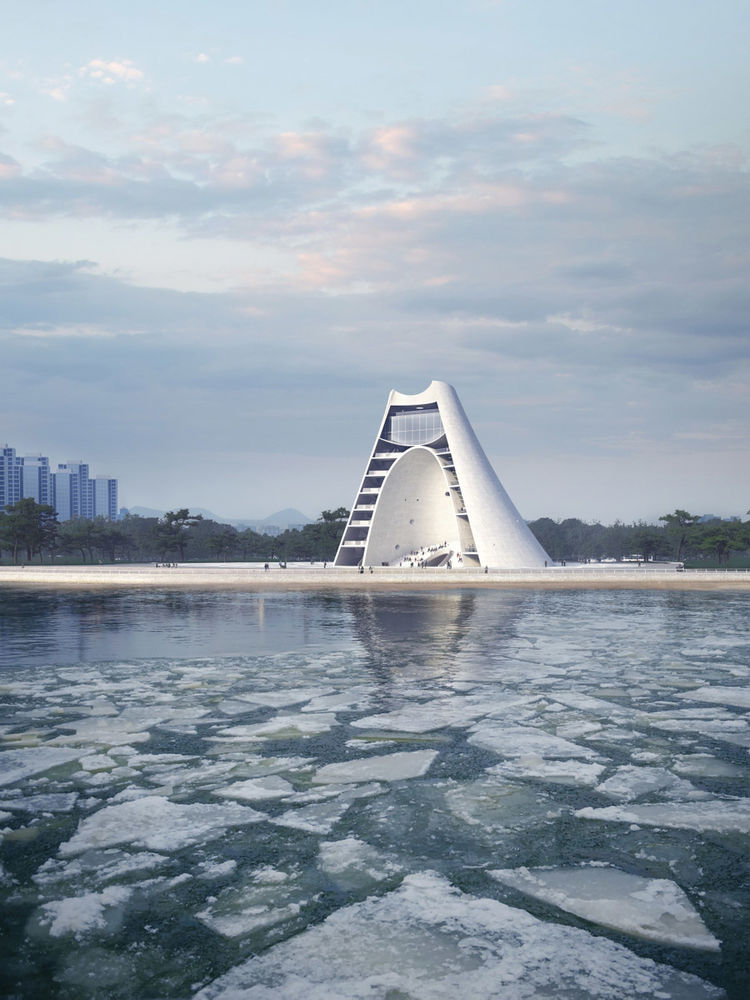
烟台这座城市得名于明朝在此设立的一系列烽火台。时光塔所在的经济技术开发区,是全国首批国家级开发区之一,也是现在的产业发展重地。面对任务书的要求——为快速发展的新区建立一个海边的“地标”, OPEN给出的回应是去建造一个有意义的地标,一方面唤起敬畏自然的、古老的仪式感,一方面为新城带来亟需的公共文化功能。美丽的黄海日出以及太阳运动的轨迹,也成为OPEN在设计中着重考虑的因素。
The name of the city of Yantai means “Beacon Tower” and was derived from the series of watchtowers built during the Ming dynasty as a warning against impending attacks on the coastline. The city wanted to create a landmark on the coast, its fast-developing new district, one of the earliest special economic zones in the country and an industrial powerhouse today. OPEN’s response to the design brief was to move towards a more purposeful structure, something that would evoke the ancient rituals of nature-worship while providing much-needed cultural facilities in the newly urbanised district. Yantai is also often noted for its beautiful views of sunrise across the Yellow Sea, something the architects would embrace in their design.
▼分析图 – 被阳光雕刻出的建筑形态 Diagram – Geometry sculpted by sunlight©OPEN Architecture
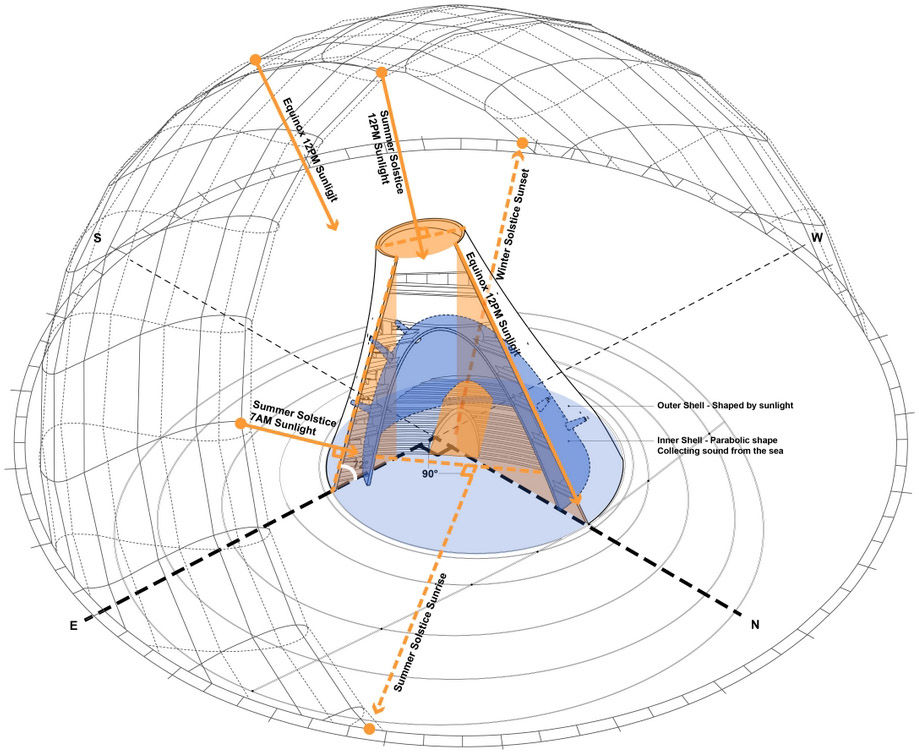
塔的几何形态被时光雕刻而成,仿佛一个大型日晷,其曲面结构神奇地被阳光切开,将内部开放给壮阔的大海。建筑坐落在一个缓缓向场地中央下沉的广场内,呈组合壳体结构,内外两层白色混凝土壳体由水平的楼板和坡道连接支撑。经由OPEN与结构工程顾问Arup的密切合作,这样复杂的结构最终得以实现。
The form of the building is a large curvilinear structure; the structure’s shape is designed according to careful studies of the sunlight and appears sliced open by beams of light, revealing the interior spaces to the majestic sea. The 50-metre high structure sits inside a gently sloping plaza. The building is a composite shell structure, two layers of slanted white concrete shells are connected and braced by horizontal slabs and ramps. This complex design has been achieved through close collaboration with engineering firm Arup.
▼鸟瞰图,aerial view ©OPEN Architecture

OPEN创始合伙人李虎和黄文菁说:“在今天,连接和拥抱自然是非常重要的,我们希望以此为时光塔的核心设计概念,并尊重自然的力量。我们设计时首先想到的是去从古老的仪式中寻找灵感,致敬日月和星辰,提供一个沉思和静处的空间。另一方面,我们也希望这座建筑具备真实的功能和实用性,它将真正服务于烟台的市民,而不仅仅是海滩上的一个摆设。于是就形成了这样的空间,同时具备绝佳的海景体验,和最先进的数字展览去探索自然。”
OPEN公布位于山东烟台海边的时光塔项目。这是一座50米高的文化建筑,由底部的半露天剧场、中间蜿蜒的环形展厅和空中的图书馆组成,顶部还有一个独特的半室外“现象空间”,供人们欣赏一年四季中壮丽的自然景观。该项目于2021 获得英国AR未来建筑奖Jeu d’Esprit特别奖,目前正在建设中,预计将于2024年落成。
▼图书馆及各层观海露台,Library and lookouts ©OPEN Architecture
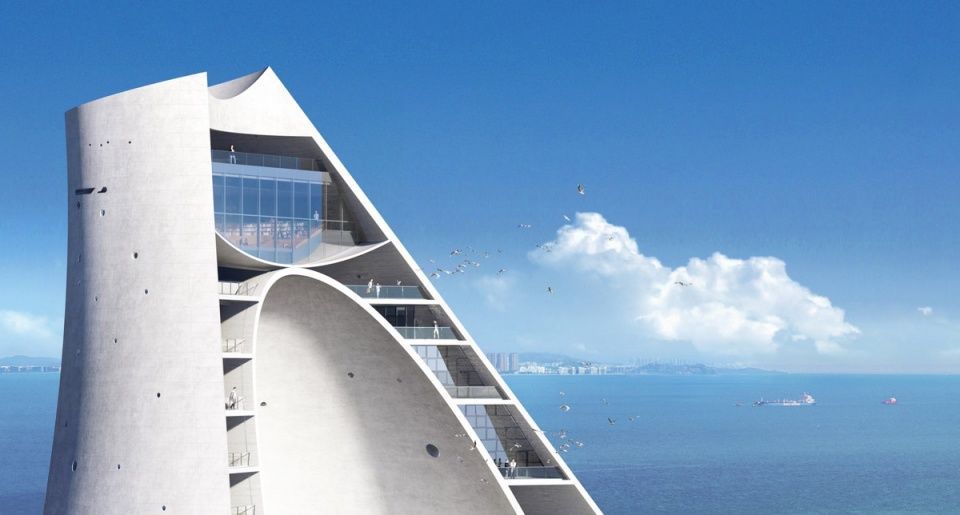
时光塔面向大海的抛物线形内壳犹如一个声音收集器,吸收并放大不远处大海的声音,其下部的半室外剧场也是观看芝罘岛方向海上日出的绝佳位置。位于上部倒置的壳体则容纳了一个光线充足的图书馆和一个“现象空间”,人们可以远眺一望无垠的大海和天空。夏季和雨季,雨水可以从“现象空间”顶部的圆形洞口进入,汇集到下方的一个水池(并被排走);冬季的星空下,水池将被放干,燃一束篝火。
Facing the ocean, the concave inner shell of the Sun Tower acts as a sound collector, absorbing and amplifying the sounds from the sea. The smaller upside-down upper shell houses the light-filled library and the ‘phenomena space’ with a breathtaking view of the ocean and the sky above. An oculus in the centre of the phenomena space’s ceiling allows rainwater to enter and fill a small pool underneath in the summer. In the winter, the pool will be dry and used as a fireplace.
▼现象空间,Phenomena space ©OPEN Architecture

▼上下之间,Space between the upper and lower shells ©OPEN Architecture

在早期的设计阶段,OPEN与法国博物馆顾问dUCKS scéno合作,构想了建筑内部的展览空间,重点关注数字展览和大数据,同时也希望以此为新城的长期发展提供动力。现任鹿特丹Het Nieuwe Instituut艺术总监,时任上海同济大学D&I策展实验室总负责人的Aric Chen,担任了该项目的策展顾问,与OPEN合作,共同实现了一个将数字技术与现象学结合的数字艺术博物馆。
In the early design phase, working with French firm dUCKS scéno, OPEN conceived the exhibition spaces inside the building with a focus on digital exhibitions and big data technologies, while also simultaneously being an energising force for the long-term growth of this new city. Aric Chen, the current General and Artistic Director of Het Nieuwe Instituut in Rotterdam who, in his previous role as Director of the D&I Curatorial Lab at Tongji University in Shanghai, consulted on the project from the curatorial perspective, working with OPEN to develop this idea of a digital museum that would link the digital with the phenomenology.
▼数字展厅,Exhibition Space ©OPEN Architecture
