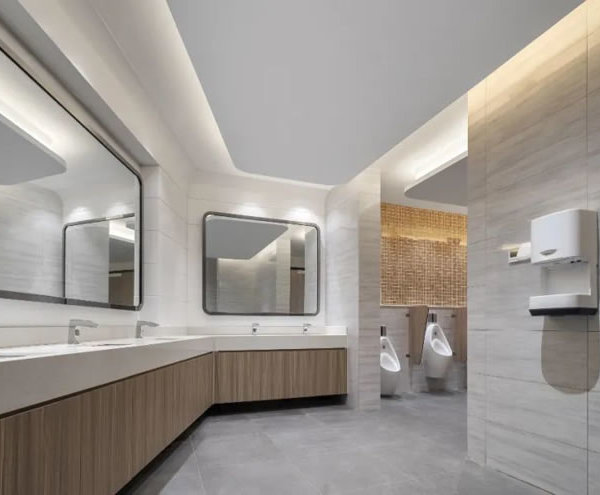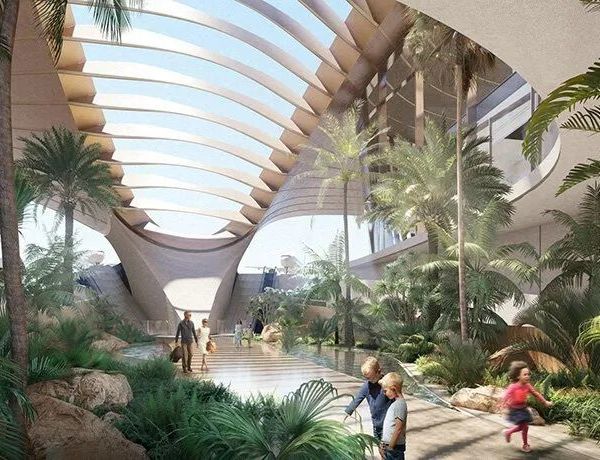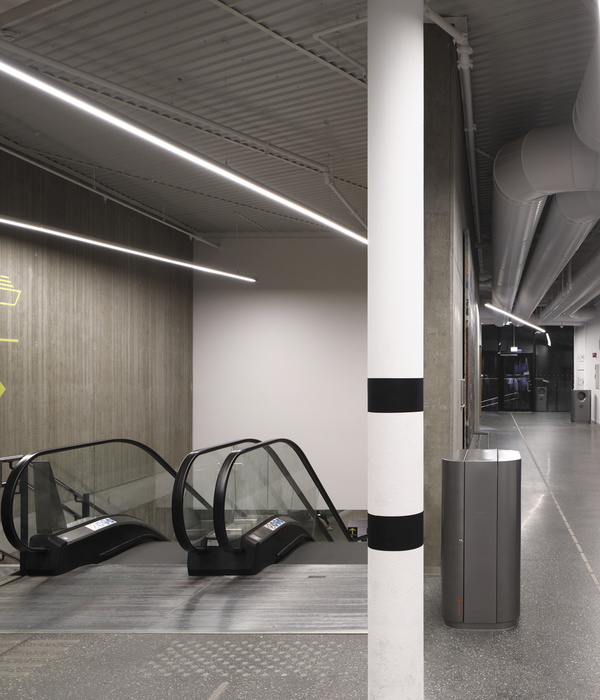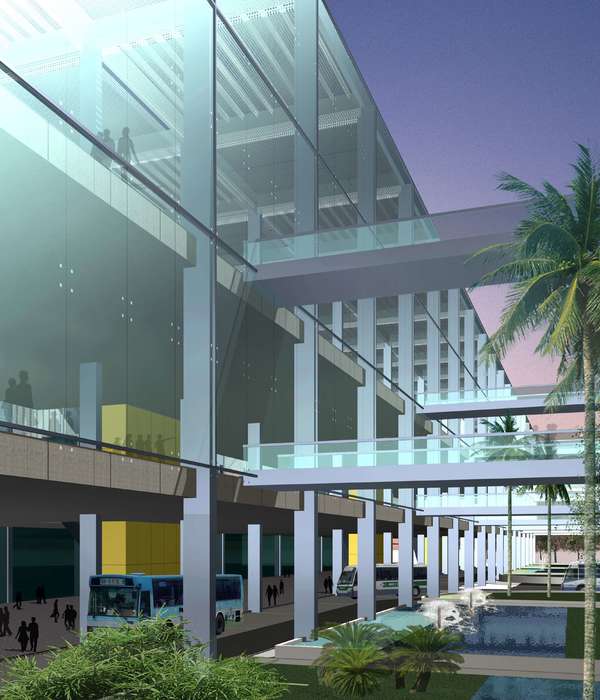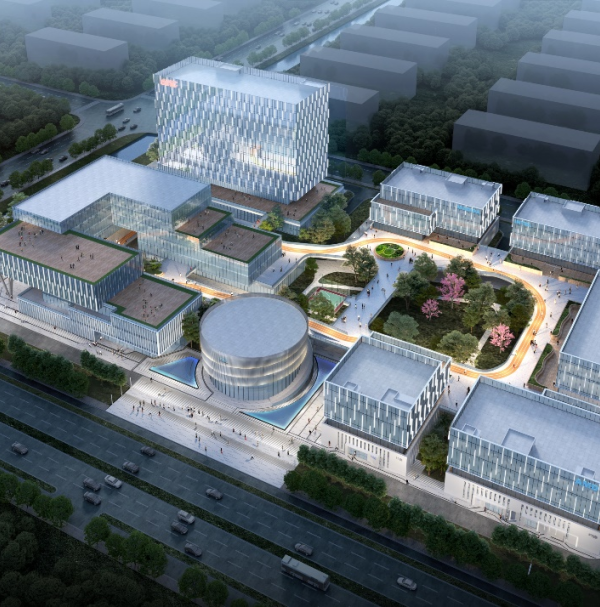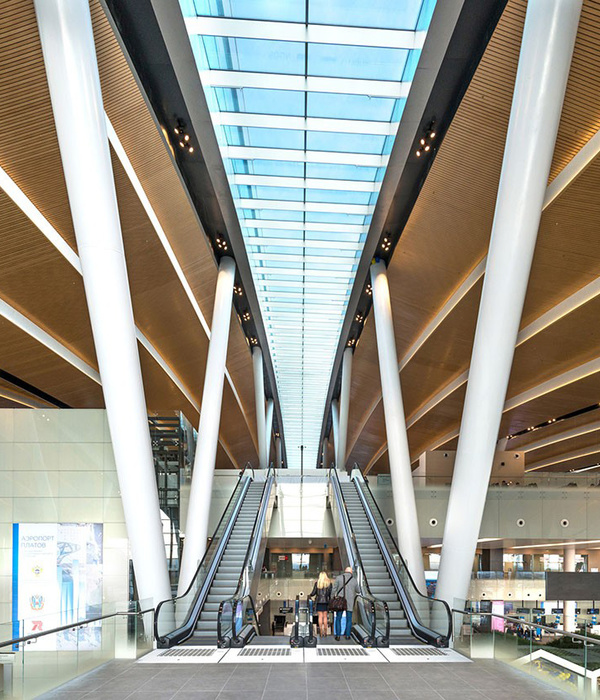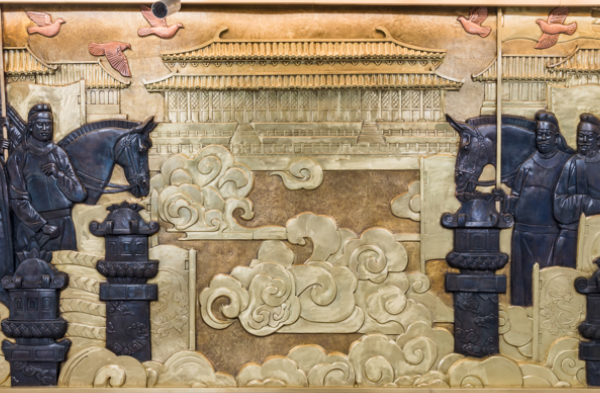加加林机场以尤里·加加林的名字命名,它是人类历史上第一个进入太空的人。这座机场是萨拉托夫市新的国际机场,面积超过23000平方米。
Gagarin Airport named after Yuri Gagarin, the first man in human history who flew into space, is the new Saratov international airport with a total area over 23 000 m².
▼空间概览,overall view of the space ©Sergey Ananiev
VOX建筑事务所的主要任务是在机场中设计一个1044平方米的当代、舒适的VIP休息室,其中所有设施都要达到国际高标准。
VOX Architects chief goal was to design in the airport a contemporary and comfortable VIP-lounge with an area of 1 044 m² and all its functional spaces in compliance with high international standards.
▼分解轴测图,exploded axonometric
VIP休息室的设计参考了宇宙。这个概念直接体现在了加加林的画像以及太空舱上,后者是一个球形载人车辆的模型,作为游乐室供年轻乘客使用。除此之外,设计还用隐喻的形式传达了宇宙的信息,朴素纯粹的空间向人们昭示着忍耐、突破、奇妙、优越等品质。
Cosmos became a reference to design the VIP-lounge architectural image. The cosmic theme is present both directly – as relief portrait of Gagarin or a capsule, a model of a spherical Earth crew capture vehicle, used as a playroom for younger passengers, and metaphorically – as stark emotional architectural images and motives of endurance, breakthrough, miracle, superiority.
▼空间的设计以宇宙为概念,the design of the space based on the cosmos ©Sergey Ananiev
中庭由玻璃立面和垂直的光柱组成,使VIP休息室的上下两层相互连通,其中融合了楼梯间、电梯,并且在中部设有一个一体式的吧台。一层空间中设置接待柜台和一个登机门,以及公共空间、餐厅、酒吧、独立的公共休息区、游乐室等功能区域。
The two levels of the VIP-lounge are interconnected by an atrium with facade glazing and a vertical light column — complex architectural structure of a circular floating staircase, a lift in its center and an adjoining bar. On the ground floor there are a reception desk and a boarding gate, open public spaces, a restaurant, a bar, separate public lounges, a playroom.
▼接待台,reception desk ©Sergey Ananiev
▼围绕中庭的吧台,bar around the atrium ©Sergey Ananiev
▼不同类型的公共休息区,public lounges of different types ©Sergey Ananiev
▼球形游乐室,spherical playing room ©Sergey Ananiev
▼独立休息区,separated lounges ©Sergey Ananiev
二层空间更为私密,包括半开放的单人工作胶囊、带有小厨房的会议室、办公休息区以及私人休息室等。在两层空间的组织下,乘客可以根据自己的需求使用休息室的不同区域,避免了客流密集。
On the second floor the spaces are more secluded, like individual semi-open working capsules, a conference room with a kitchenette, an office lounge, and private lounges. Thanks to the two-level lounge organization it became possible to disperse the passenger traffic flow according to their needs, and to use the utmost potential of the space for different purposes.
▼二层空间,second floor space ©Sergey Ananiev
▼单人工作胶囊,individual working capsule ©Sergey Ananiev
▼中庭和楼梯间细部,details of the atrium and staircase ©Sergey Ananiev
项目的颜色方案以天蓝色和白色为基础,配以不同色调的蓝色。白色和蓝色的物体可以让人们联想到云朵,仿佛坐着火箭冲入了大气层。仿佛没有尽头的奇幻空间中充满神秘的标志,被明亮的射线穿透,象征了科学科技的成果与人类勇气的结合。
The coloristic solution is based on a sky-blue combination of white with various shades of blue. White-blue objects remind of clouds, ploughed by a rocket shooting into mesosphere. The miraculous infinite space is filled with enigmatic signs and permeated with bright rays of light, symbolizing a mix of sci-tech achievements and human courage.
▼仿佛没有尽头的空间,miraculous infinite space ©Sergey Ananiev
▼蓝与白的空间,space of blue and white ©Sergey Ananiev
▼卫生间,washroom ©Sergey Ananiev
▼中庭和太空舱分解轴测图,exploded axonometric of the atrium and the capsule ©VOX Architects
▼一层平面图,first floor plan ©VOX Architects
Customer: SarAero-Invest JSCManagement company: Airports of Regions CCLocation: Russia, SaratovTotal area: 1, 044 m2Status: Implementation, 2019
Architectural studio: VOX Architects
Chief architects: Boris Voskoboynikov, Maria Akhremenkova
Project team: Yana Mitasova, Kaurbek Bagaev, Lyubov Orlova, Ekaterina Novik, Artem Vybornov. Maxim Frolov, Evgeny Nezamaykin
Photo: Sergey Ananiev
General Contractor: Project Line
Lighting Design Development: Artemide
Graphic Design: Leit.design (printing on ceramics), Yana Mitasova (navigation)
Furniture: Walter Knoll, Vitra, Arper, Actiu, Cor, B&B Italia, Pedrali, Boss Design, Renz, Six Inch
Furniture supply: Office Solutions, Statio, Flai Group
Light: Artemide (main and decorative light), Flos (decorative floor lamps in the VIP-lounge)
Lighting Constructions: Baufon
Light supply: The Mains
Porcelain tile: Laminam, supplier Made
Acoustic Panels: De Vorm
Plumbing: Dyson, Vitra
Individual products from artificial stone: Smile («kids capsule», reception desk, bar counter and decorative panel in the conference room), Hartman (light railings for stairs, sinks and countertops for bathrooms)
{{item.text_origin}}



