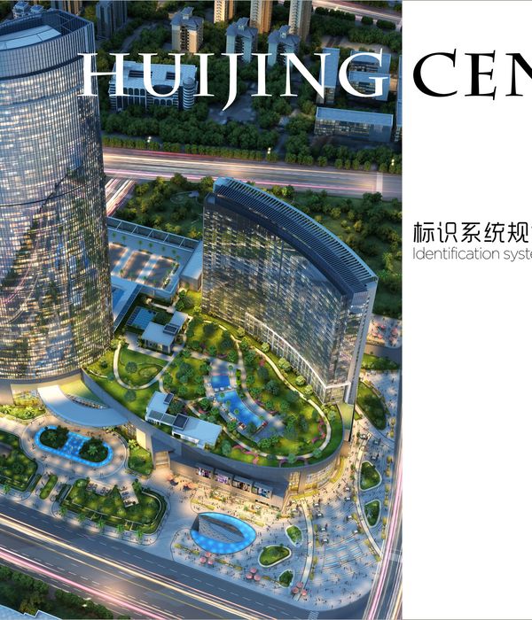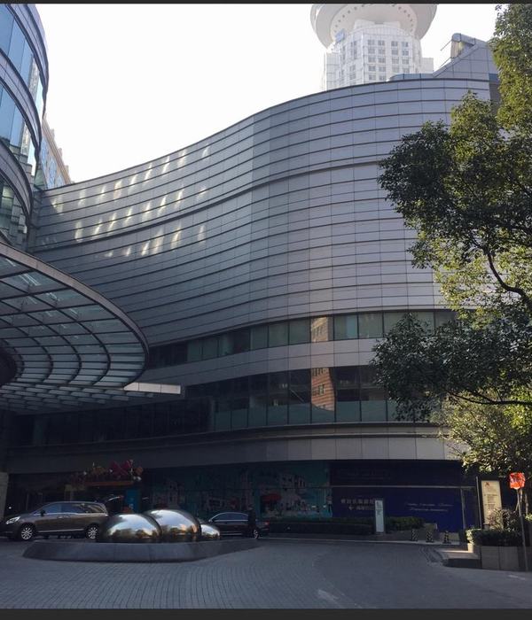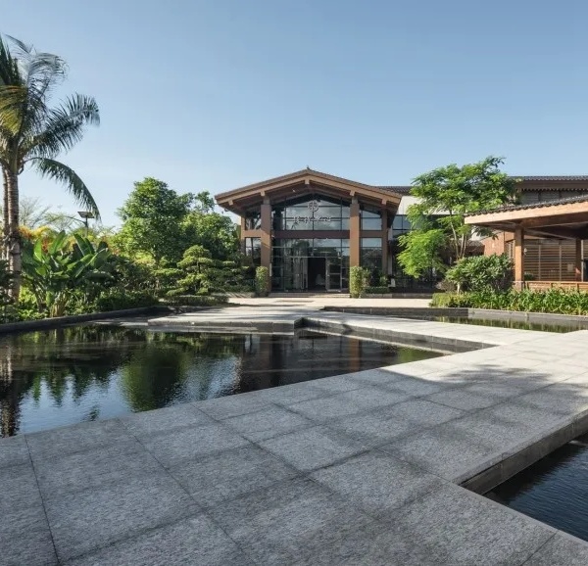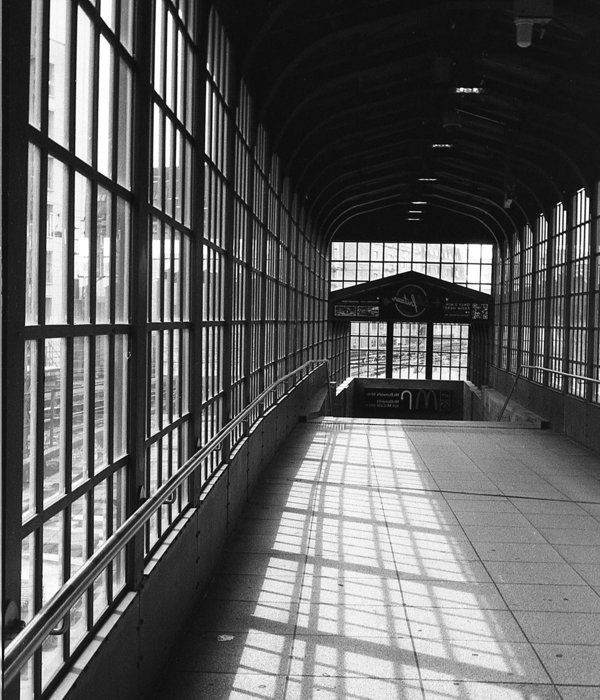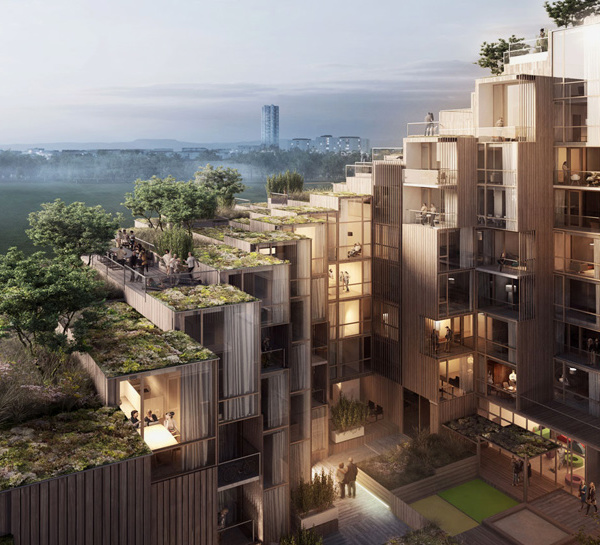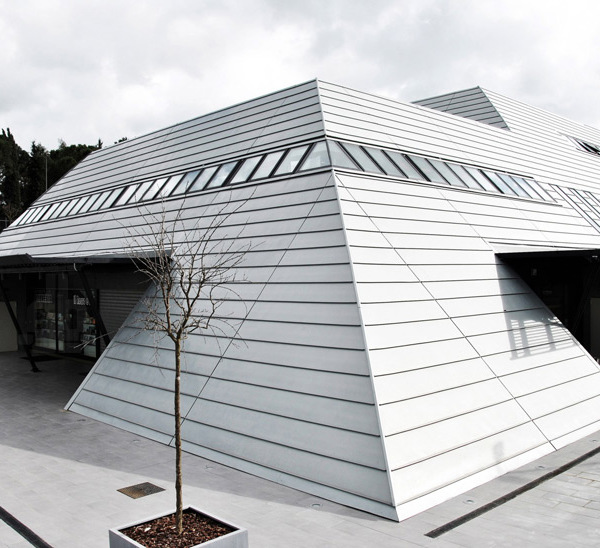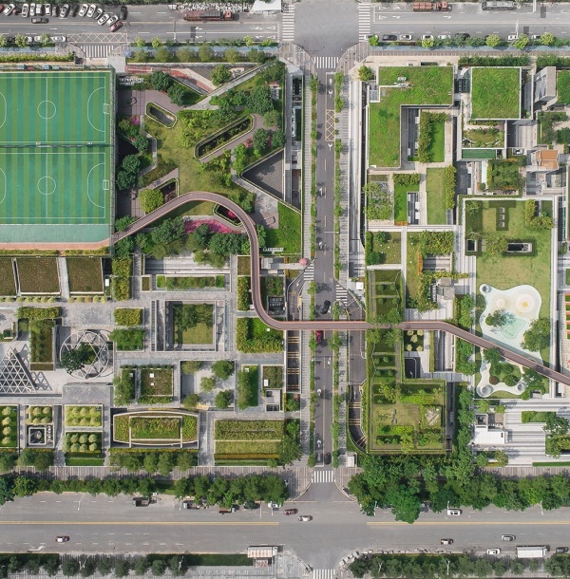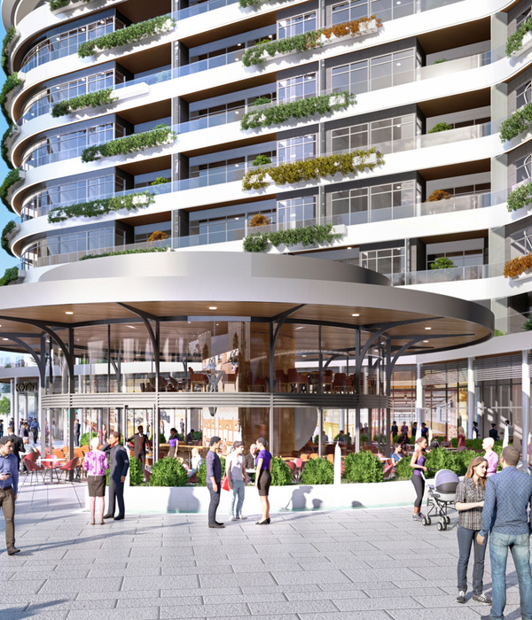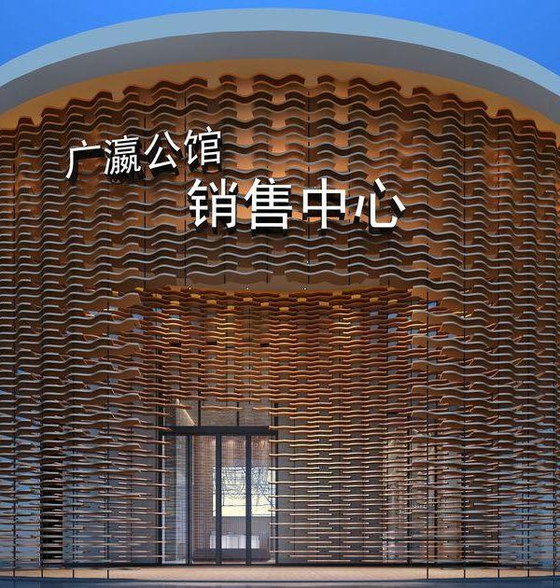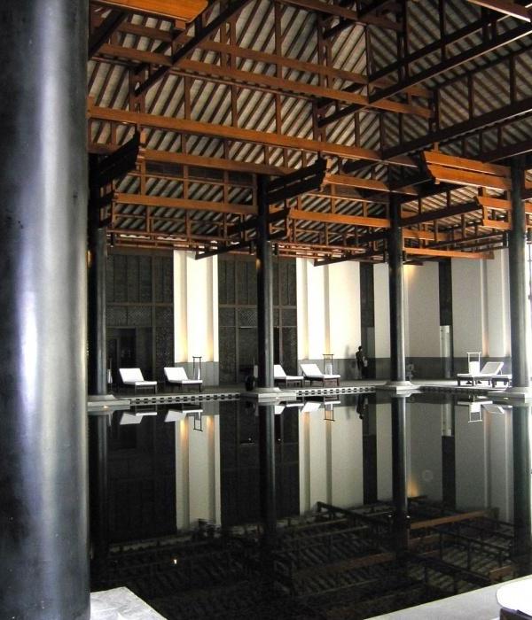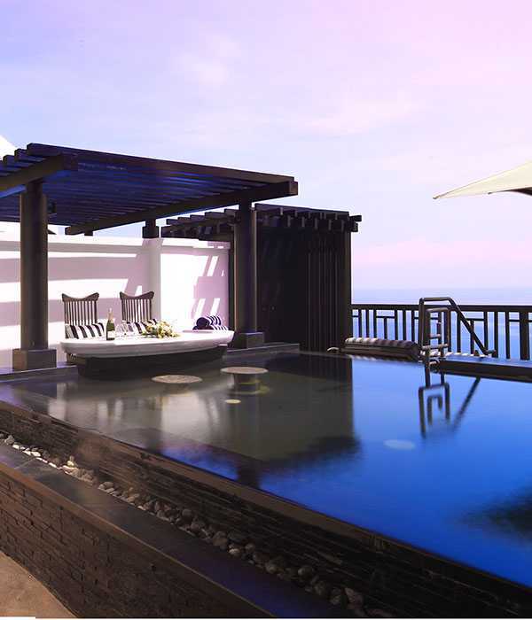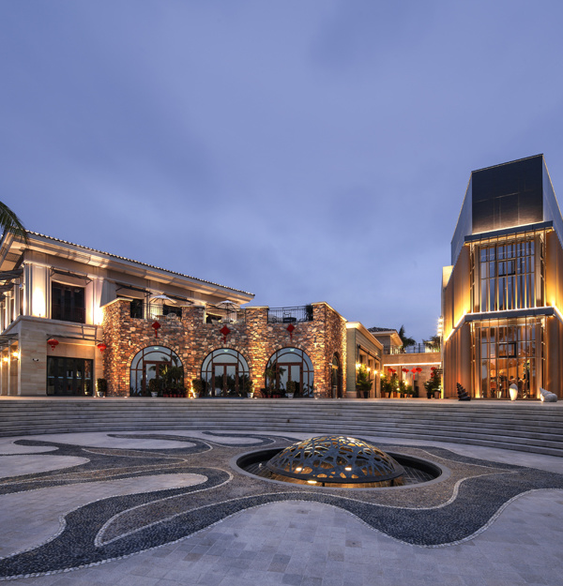Architect:RVAD Studio
Location:Mashhad, Qazvin Province, Iran
Category:Offices Shopping Centres Apartments
The project’s primary design methodology began with an investigation of the architectural history of bazaars in Iran and the city of Mashhad. Since time immemorial, the unbreakable bond between the city bazaars and the foundations of the economy has led to bazaars taking on an important and consistent role in people’s daily lives.
Hassan Dehghanpour
The principal morphology of the design is inspired by bazaars such as Sar-Shoor, Farsh, and Reza. Among the key characteristics of such bazaars is the porch-like entrance hall that, similar to the main portal, guides the pedestrians inside. Individual arches and porches all ultimately lead to the bazaar’s main entrance. Using vaults and arches to cover large openings is yet another visual characteristic of bazaars.
Hassan Dehghanpour
The Kang village un suburban Mash-had was also studied for its historical significance and its notable staircase structure, which takes after the geographical position of the village in the mountain hillsides. The formation of balconies in each house on the mountain slopes, chained together in a layered fashion, has greatly contributed to the core foundation of our layered garden design.
Hassan Dehghanpour
Our everyday lives today largely involve social functions and activities in which we participate on a daily basis. To improve an individual’s social life and collaboration with others, one of the most important city design structures deals with producing accessible and appropriate public spaces. In the absence of such spaces in Iran, we decided to put public and social spaces to a challenge and attempt to conceptualize an ideal possible option. The project’s principal idea is to present a new perspective on public urban spaces, of which many Iranian cities, such as Mash-had, are in desperate need.
Hassan Dehghanpour
Tagh Behesht is located in Mash-had, Iran. The project’s site has great potential to become an urban hub, given its proximity to one of Mash-had’s largest public parks, which encourages and invites visitors of all ages. At the same time, its strategic geography allows for it to become a major attraction for tourists and visitors of nearby countries, given that Nation Park is among Mash-had’s first tourist attractions, inviting many travellers and tourists every year.
Hassan Dehghanpour
In light of the project site’s analysis, Mash-had has only a few green spaces, given its area. As the main social hubs, the city’s public bazaars and its business districts are concentrated in the city center, away from green spaces. Therefore, we decided to design a new type of “Commercial Complex” with a more serious outlook towards Mash-had’s public spaces.
Hassan Dehghanpour
The presence of adjacent Mellat Park allowed us to clear a visual path to the park in order to create better views and more accessible gateways for visitors. This opening, so-called layered park, is inspired by the Kang village near Mash-had, where ground floor layers are connected to the upper layers using a walking pathway.
Hassan Dehghanpour
One of the main ideas in the project’s future design is connections to the city, using pedestrian bridges to create safe and enjoyable walkways. The important principle behind the design of such bridges is to incorporate nature and green spaces as platforms situated in different areas around the project, resulting in a more pleasant experience and a net positive environmental effect. These bridges, acting as pedestrian footpaths, present a new city experience for visitors by creating a different perspective of the city, away from traffic.
Hassan Dehghanpour
The flat middle garden, much like a city junction, is the intersection between all suspended pedestrian bridges, which invites the city in and eventually connects the remaining business floors and bazaars. This garden acts as the project’s main connection hub and is the promenade ultimately enabling circulation between the project and the bridges. The public garden floors, much like the bridges, extend available views, improving the relationship between business units and visitors.
Hananeh Misaghi
One of the more interesting components of this project is the suspended courtyards, situated between the office areas and providing a green space for all floors and business units, as well as sufficient and direct light for office spaces. Our main concern in designing such green spaces was to ensure the proper distance between current business units to allow for a beautiful and open landscape; a design concern that has never been considered in any of Iran’s current office building designs. The general typology and shape of this void are such that it is in continuation of the main layered garden, without providing direct public access.
Hananeh Misaghi
The building’s exterior design is inspired by arcs, frequently found in Mash-had’s prominent bazaars, such as Sar-Shoor Bazaar and Reza. The brick mesh crust, as a second shell, blocks unpleasant light from east and west, while still filtering a mild degree of light into the office areas.
Hananeh Misaghi
Water has always been a symbol of life and serenity, and a vital cause for inhabitation. Water is a brilliant influence on producing clear air and breezes, especially in dry and hot areas such as the city of Mash-had. The construction of a small pond in the lower building floors not only allows for cool airflow during hot summers, but also creates a beautiful and enchanting view.
Hananeh Misaghi
Hananeh Misaghi
▼项目更多图片
{{item.text_origin}}

