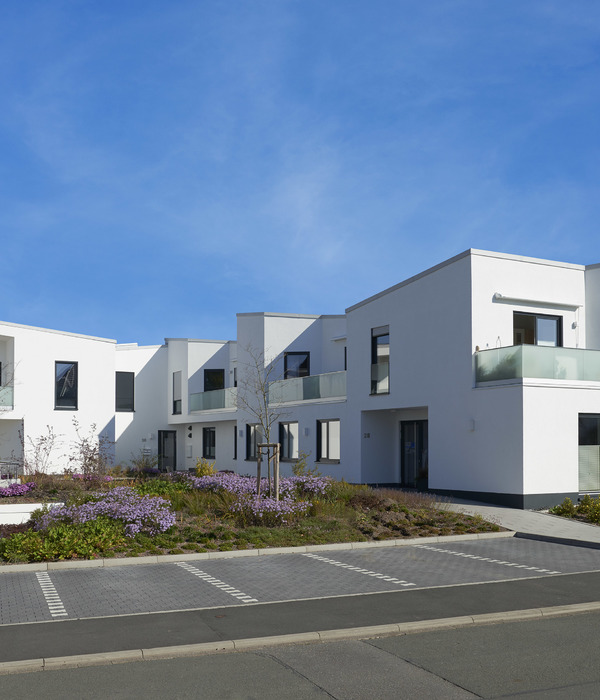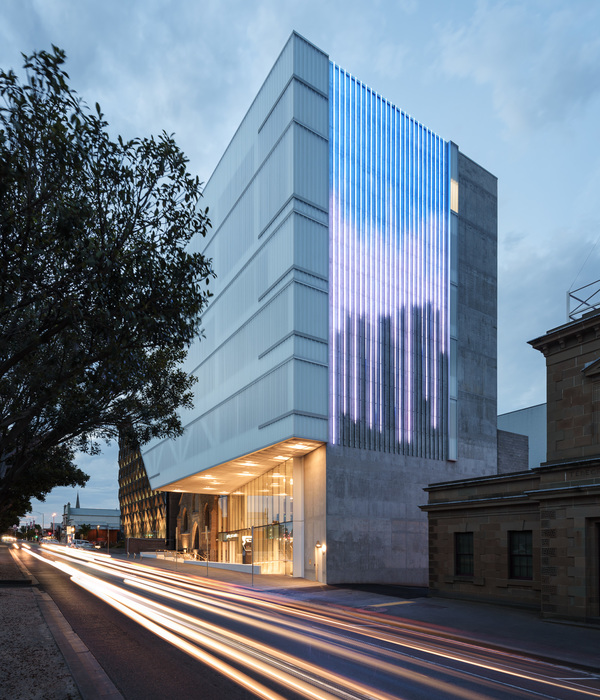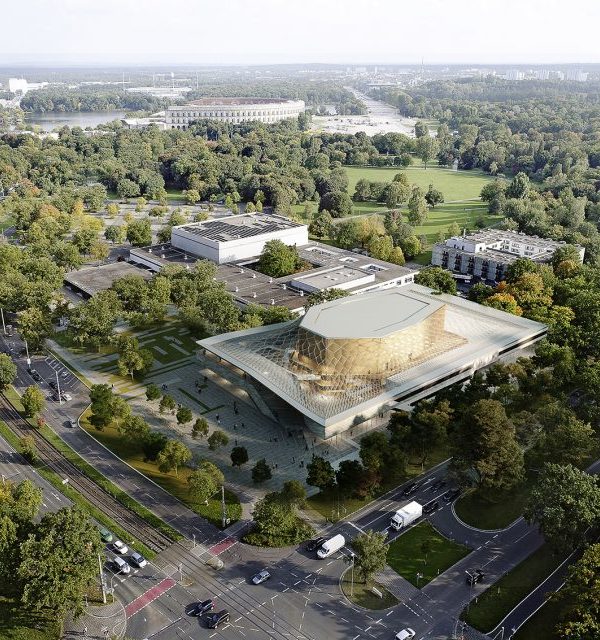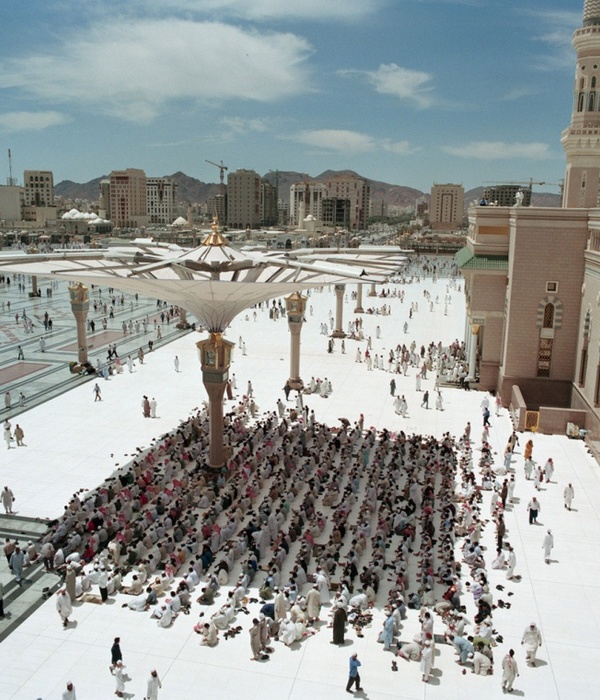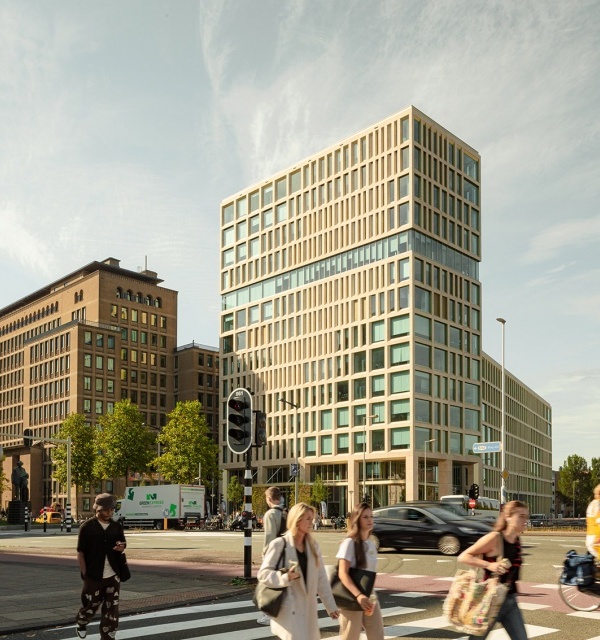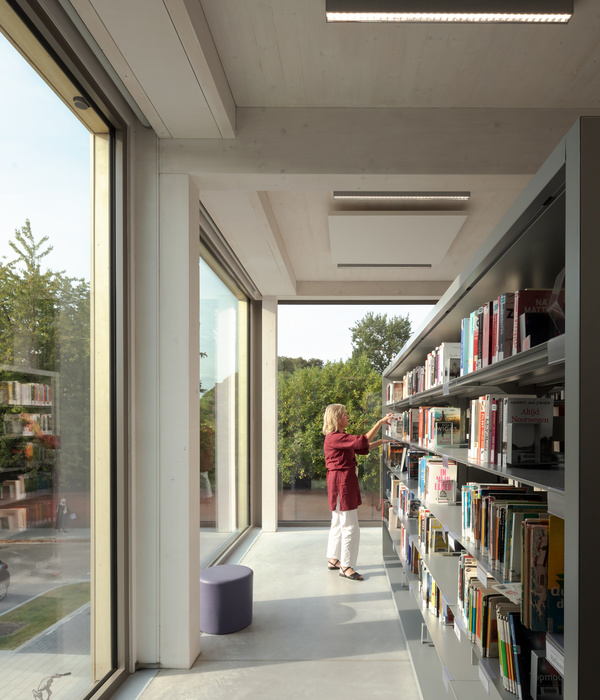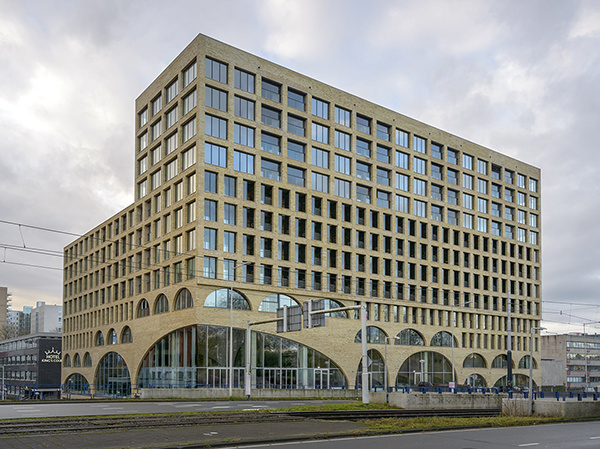Architects:Olla Architecture
Area:10000m²
Year:2022
Photographs:Martin Sommerschield
Lead Architect:Jani Ristimäki
Design Team:Minja Saario (architect), Laura Vara (architect), Anna Markkula (architect), Kati Itkonen (architect), Milla Alhonoja (technical modeller), Kaisa Eriksson (interior architect), Reeta Lehto (interior architect), Jyri Jernström (3D graphic designer), Johanna Ristimäki (landscape architect / Nyman & Ristimäki)
City:Forssa
Country:Finland
Text description provided by the architects. Forssa’s new multipurpose center is a learning environment that resembles a village-like community, providing the city’s education services with the inspiring surroundings they deserve. The multi-purpose building, which combines elementary school, daycare, and special education services, serves over 800 users daily.
The space needed is large, but most of the users are small, so the idea of a village was born: instead of one large building, the learning environment consists of several smaller buildings. During the design phase, the project was known by the working name Monikylä (“Multiple villages”), which reflects both the project’s community-oriented goals and the building’s block-like architecture that respects the scale of the children.
The central lobby, surrounded by brick walls of different colors, functions as the common village square. The stage can be opened either to the lobby or to the gym. The first floor also contains spaces for cooking classes, crafts, media studies, music, and sports. They are used both in teaching and by the local community after school hours.
A common material palette connects the interior and exterior spaces. In addition to brick surfaces, the same railing style and openings have been used in the indoor areas as in outdoor spaces. The architecture of the building proudly draws from Forssa’s history. With its different brick surfaces, the center is a modern continuation of the city’s old industrial building stock.
The area’s history is also reflected in the new multi-purpose center’s facade and indoor glass surfaces, which have been decorated with patterns designed in a local textile print studio in the 1950s. The patterns were chosen based on the user group or the function of the spaces: animals roam the glass walls of the daycare, human figures in the elementary school while the high school has more geometric patterns.
Project gallery
Project location
Address:Forssa, Finland
{{item.text_origin}}


