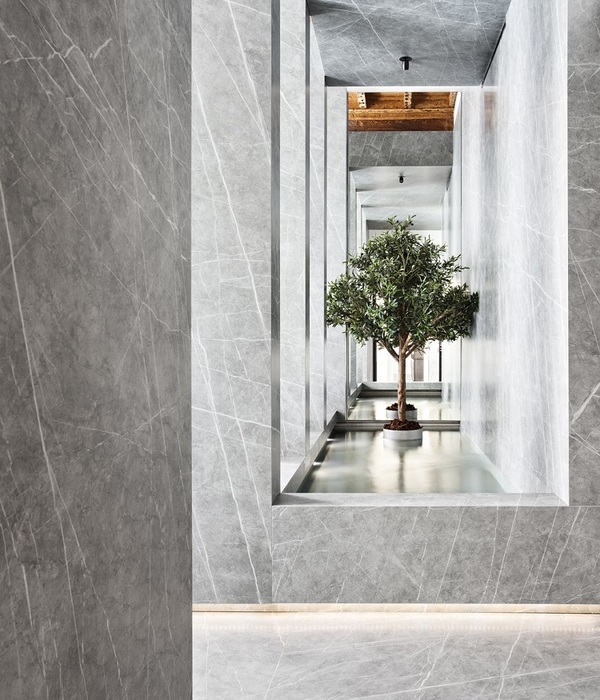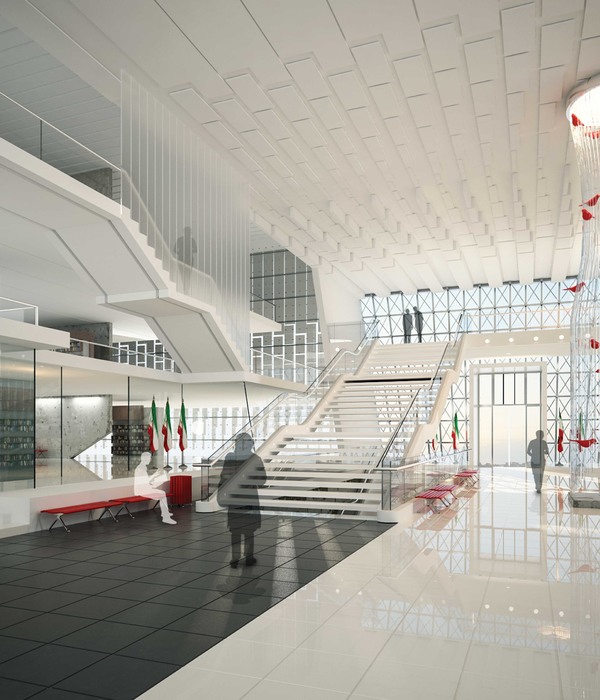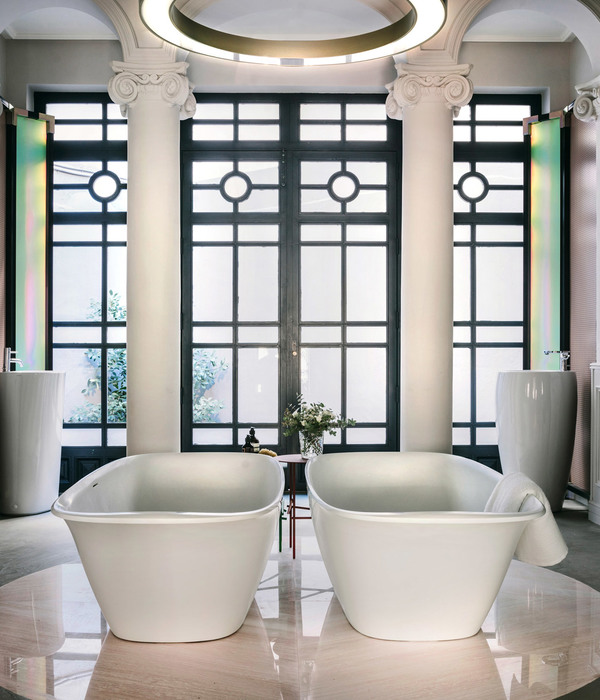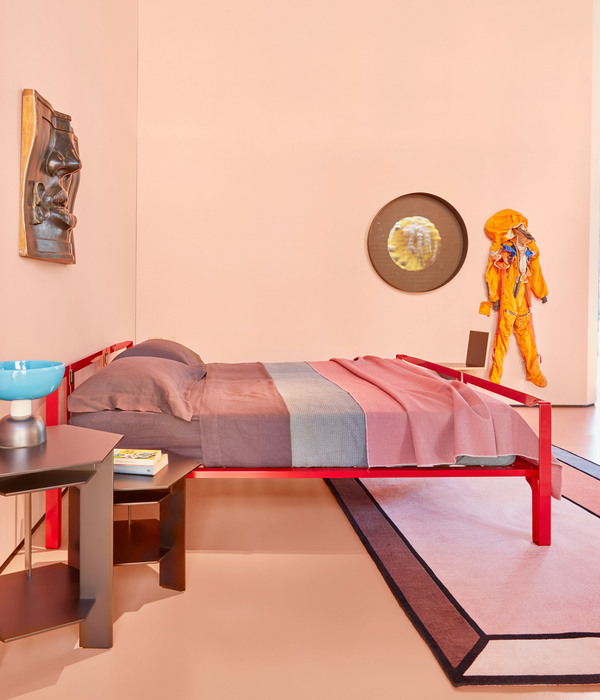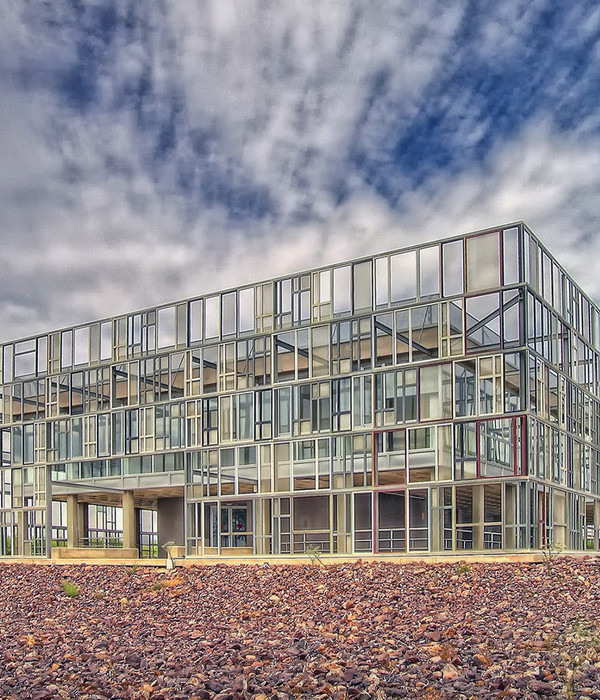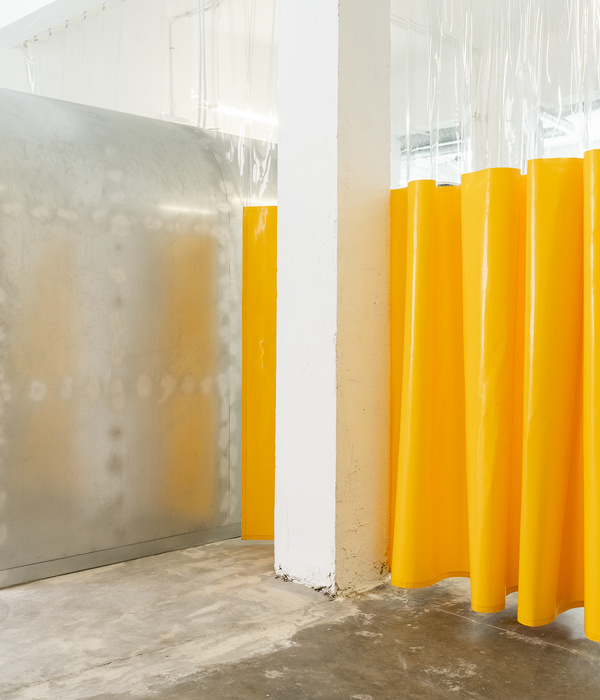01. 项目背景 Project Background
坪山河位于深圳市东北部坪山新区,发源于梅沙尖,干流从西南至东北纵贯坪山新区全境,河道全长13.5km。在区域经济和社会高速发展的背景下,坪山河水质下降,生态恶化,给沿河和下游城区环境带来了很大影响。
根据坪山河流域水环境综合整治工程的规划,沿河设置净水站、调蓄池和人工湿地以改善坪山河水质,提升沿岸景观环境。2018年年初,应中国市政工程西北设计研究院深圳分院的邀请,我们承担了南布净水站上部建筑、碧岭湿地管理用房和吓山湿地公园的设计。
▼坪山阳台,Pingshan Terrace ©张超
Located in Pingshan New Area, northeast of Shenzhen, the 13.5km Pingshan River originates from Meisha Jian with its main stream traversing Pingshan New Area from southwest to northeast. Amid the regional economic and social development boom, declined water quality and ecological deterioration of Pingshan River took a toll on the riverfront and downstream urban environment.
As planned by the water environment integrated improvement program for Pingshan River basin, the water purification station, regulating storage tank and artificial wetland should be provided along the River to improve the water quality and riverfront landscape.
At the beginning of 2018, invited by Shenzhen Branch of CSCEC AECOM CONSULTANTS CO., LTD, we conducted the design for upper part of architecture of Nanbu Water Purification Station, management rooms of Biling Wetland and Xiashan Wetland Park.
▼坪山河流域的三个节点,Three nodes of Pingshan river ©南沙原创
南布净水站,位于深圳市坪山区坪山河中游燕子湖片区,场地周边规划有大型人工湖和湿地公园,斜对岸为坪山东部国际会议中心。根据上层次规划设计,燕子湖片区将成为深圳东部乃至粤港澳大湾区东部地区的城市新客厅。
The Superstructure of Nanbu Water Purification Station is located in Yanzihu Area, Pingshan District, Shenzhen, by the midstream of Pingshan River. Facing the International Convention Center diagonally across the river, the Project is planned with large artificial lake and Wetland Park in the perimeter.
As per the upper level planning and design, Yanzihu Area will be a new city parlor in the east of Shenzhen or even the Guangdong – Hong Kong – Macao Greater Bay Area.
▼燕子湖片区5平方公里规划范围,The planned area of Yanzihu is 5 square kilometers ©南沙原创
▼场地周边环境,Site surrounding environment ©南沙原创
恰是因为燕子湖片区在整个坪山区域地理位置的重要性,城市规划一直都在变化中; 但已投入建设的水质净化站则无法停工,在项目没有竣工的前提下,建筑就已进入需要边施工边更新的状态。我们这个阶段的设计介入,是希望能创造新的公共空间的可能性。
The urban plan of Yanzihu Area is in flux for the reason none other than its important location in Pingshan. However, it was impossible to stop the water purification station in the pipeline, so the building should be renovated as constructed. We were involved then with a view to creating new public space.
▼坪山阳台与周边环境,Pingshan Terrace and surrounding environment ©张超
02.设计挑战和空间理念
Design Challenges and Space Concept
原建设中的南布水质净化站,以5100平方米的地下建筑为主体,地面之上设计了一层约1200平方米的办公管理空间。
然而建筑在整个南布片区是个孤立的存在,南临坪山河,北侧通过新规划的道路与南布村相连,东西两侧为占地面积约10万平方米的人工湿地公园,目前由于燕子湖片区城市设计的升级,暂未施工。
Nanbu Water Purification Station in the works was designed with 5,100m2 main body underground and 1,200m2 one-floor office management space above ground. The whole building was isolated in Nanbu area, bordering Pingshan River on the south and connecting with Nanbu Village via planned road with 100,000m2 artificial wetland park in the east and west, suspended for construction due to the upgrading urban design of Yanzihu Area.
▼南布净水站原工程剖面设计示意, The original engineering section design of nanbu water purification station ©南沙原创
接到设计任务之时,地下净水站的主体混凝土框架已经完成施工,原净水站布局采用传统中轴对称的手法,为何对称,又似乎理由不足;即便如此,业主希望在不改变主体结构框架的条件下增加一些公共使用的面积,具体内容和面积由我们自定。
如何在对称布局的一层典型办公管理用房处有效置入新的公共开放体验空间,同时新增加的内容能够与已有功能空间及结构相契合,并在circulation上分流,是方案设计的最大挑战。
▼坪山阳台项目概览,Pingshan Terrace overall view ©张超
Before our involvement, the main concrete frame of the underground water purification station was completed. Despite that the traditional axisymmetric layout adopted for the water purification station was not well justified, the Client wanted us to add some public space without changing the main structure frame.
The contents and area need to be determined by us. How to effectively insert new public open space into the symmetric one-floor typical office management rooms and ensure fitness and separated circulation was the biggest design challenge.
▼施工中的地下净水站,Underground water purification station under construction ©南沙原创
首先设置一条南北方向贯穿建筑的公共步道,直接由北侧的公园绿地地面延伸至办公管理用房的屋顶,连接南侧地面水景广场和坪山河。作为水基础设施建筑的特有属性,这里水景广场的水源,先由地下净化站运输至地面后再入坪山河。
▼概念剖面示意,Conceptual profile diagram ©南沙原创
▼方案设计过程,The design process ©南沙原创
▼上盖建筑与地下净水站,Building and underground water purification station ©南沙原创
A north-south public sidewalk from the ground of north park green space extends to the roof of office management rooms, connecting the ground water feature square and Pingshan River in the south.
To mirror the feature of water infrastructure, the water of the water feature square is drawn from the underground water purification station before drainage into the Pingshan River.
▼坪山阳台鸟瞰,Pingshan Terrace aerial view ©张超
▼贯穿建筑的大台阶,Large steps run through the building ©张超
▼首层水景广场,地下净水站, First floor waterscape plaza, underground water purification station ©张超
建筑屋顶的延展 | Extension of Building Roof
办公空间屋顶之上,设计使用钢结构建构出一个与办公管理空间等大的整体大阶梯屋顶活动平台,使之与湖面及周边景观相呼应,成为眺望城市和休憩的公众活动场所。
Above the office roof, the steel is structured to form a stepped rooftop platform in equal size in response to the lake and surrounding landscape, a public place to overlook the city and repose.
▼二层屋顶,Second floor roof ©张超
▼屋顶眺望城市,Rooftop view of the city ©陈永裕
屋顶的大阶梯活动平台由多个不同维度的折面拼合而成,与单层平房屋顶空间相互交织,形成丰富多义的建筑体验空间。这部分的公共开放体验空间与办公管理空间在人流上可互相独立,保证净水站的日常运作和管理的同时提供来此参观游览的市民一个可停留观摩的公共场所。
The rooftop stepped platform assembled by multi-dimensional folded planes are intertwined with the roof of the single-floor building, enriching the spatial experience. This public experience space, while allowing citizens to stay and observe, has an independent system of pedestrian circulation to avoid disturbing the daily operation and management of the water purification plant.
▼折面屋顶平台,The roof of folded planes ©张超
▼二层活动平台,眺望湿地公园, Activity platform on the second floor, overlooking the wetland park ©张超
▼二层活动平台与屋顶围合而成的阶梯教室,Surrounded activity platform on the second floor and roof ladder classroom ©张超
因地下水质净化处理的要求,需要设置高出建筑15米的风井。在此,也对其进行体量造型的考量,增设旋转楼梯。楼梯连接二层地面层与屋面,使其成为游览的另一条路径,也成为了整个屋顶系统中的一个标志性高点。
For the purpose of underground water purification treatment, it is required to provide a ventilation shaft 15m higher than the building.
Spiral staircase is provided to incorporate the shaft into the roof system, the stairs connect F2, ground floor and roof, offering another visiting route and making it a representative high spot of the roof system.
▼风井与折面屋顶,ventilation shaft and the roof of folded planes ©张超
▼风井与旋转楼梯,ventilation shaft and spiral staircase ©张超
▼风井、旋转楼梯与屋顶平台, ventilation shaft, spiral staircase and the roof of folded planes ©张超
03. 建构与建筑,局部与整体 Construction and Building, Part and Whole
已有的地下水处理设施建筑是整体混凝土结构,其中管理用房区域突出地面一层。“坪山阳台”需要加建于此水设施建筑上部。如何在已施工完成的混凝土框架结构上增加一层空间和可上人屋面,轻型的钢结构无疑是唯一的结构选择。
The existing underground water treatment building is a holistic concrete structure with one-floor management rooms standing above the ground. To add Pingshan Balcony above, the light steel structure is the only option for one-floor space and accessible roof on the completed concrete frame structure.
▼结构体系示意图,Structure diagram ©南沙原创
▼轴测分析图,Axon ©南沙原创
但是新加的异形空间、折面屋顶如何与原混凝土规矩的结构柱网对应,是这个方案的核心技术难点之一。设计把屋顶结构形成一个整体的梁架,这梁架落在一个相对规矩的钢结构柱网上,再与原混凝土结构柱网衔接,同时还要满足原混凝土结构计算荷载。
钢构梁架的整体性设计,既直接作为二层折面的天花效果,又同时解决了屋面主体坡度问题。
▼钢构梁架直接作为二层折面的天花效果,he holistic steel truss addresses the ceiling effect of F2 folded planes ©张超
One of the major challenges is to have the additional irregular space and the roof of folded planes respond to the regular structural column grid of existing concrete. The roof structured by a holistic truss lands on a regular steel structure column grid to connect with the structural column grid of existing concrete and meet its calculated load. The holistic steel truss addresses the ceiling effect of F2 folded planes and main slope of the roof.
▼不同维度的活动平台,Different dimensions of the activities of the platform ©张超
▼二层平台与屋顶,Second floor terrace and roof ©张超
然而,可上人屋面在满足观景安全坡度的同时,还需要有效处理排水。构造做法则是方案的另一个技术难点。
设计根据屋面造型折面自然坡度先汇水引导到屋顶边缘,再设集水沟收集将其引到整个屋面几个区域最低点,靠近柱子位置由雨水立管排到地面接市政管网。
在个别挑檐的最低点,设计成造型自然排水口排到建筑范围外的地面景观水池,直接、实用又美观。
With satisfied landscape and safe slope, the accessible roof should ensure the efficient drainage. The construction is another challenge. Water is introduced by the slope of the folded planes to the roof edge and led to the lowest point by the gully.
Near the column, water is drained by the rain riser into the municipal pipeline network on the ground. The lowest point of some cornice is designed into the naturally shaped outfall to discharge the water into the landscape pool outside the building in a direct, useful and aesthetic way.
▼屋顶排水示意图(二层 & 屋顶),Roof drainage diagram (second floor & roof) ©南沙原创
屋顶作为公共界面,地面完成效果需要保证。塑木完成面一方面需要满足安全坡度规范,同时也要顺应排水坡度逻辑。塑木构造层用纵横方向龙骨架空与钢结构的结构面形成架空层:主龙骨顺应了折面排水方向,塑木面层遮盖构造层,留缝排水至架空层排出,同时结合安全护栏,形成干净简洁美观的统一完成面。
▼屋顶系统示意图(钢梁架+主龙骨+次龙骨+塑木),roof system (steel structure +main keel + secondary keel + plastic wood) ©南沙原创
As a public interface, the roof should have a favorable floor. The plastic wood should meet the code of a safe slope and ensure the drainage slope. It is constructed by horizontal and vertical open-up keel and structural plane of the steel structure to form an open-up layer. The main keel follows the drainage direction of the folded planes, and the plastic wood finishing covers the construction layer with seams reserved to drain water via the open-up layer. With a safety guard, the completed floor looks clean, concise, and nice.
▼屋顶,Roof ©张超
▼折面屋顶平台,The folded roof ©张超
二层联系屋顶也设有大面积阶梯,作为公共剧场或活动场所,和整体的延展地面向上的坡度相协调,走向更高的“坪山阳台”屋面,平视坪山一河两岸、开阔的山水景观。
而大阶梯与折面的过渡界面、细部收口及安全护栏成为是现场施工误差产生的、不可预见的解决重点部分。
▼台阶收口大样,roof stage detail ©南沙原创
F2 connecting roof also has large area steps as public theatre or activity place, commensurate with the upward slope extending from the ground, leading up to the roof of Pingshan Balcony to offer the panoramic view of Pingshan River. The transitional interface between large steps and folded planes, detail close-up and safety guard hold the key to address the unexpected situation and those caused by the construction errors.
▼大阶梯作为剧场和活动场所,the grand staircase functions as public theatre or activity place ©张超
“坪山阳台”可以说是一个连续的、移动的体验界面,从地面层到二层大尺度的灰空间、再继续延展到一览无遗的开阔屋面,一气呵成,没有重复路径。既是功能性建筑、又是具有地域气候特点的巨构公共空间。
Pingshan Balcony is a continuous, flowing experience-based interface, extending from the ground floor, F2 large grey space to the unobstructed roof at one stretch without any return. It is a functional building and a mega-structure public space celebrating local climate features.
▼坪山阳台,Pingshan Terrace ©张超
南布净水站的“坪山阳台”是这几年事务所在基础设施的公共化系列实践的又一件落地建筑。我们的初衷,希望通过建筑师主动的设计努力,让这个坪山河无法缺席的、服务于民的净水设施,成为良好的公共体验和教育空间,重新赋予基础设施在精神向度和审美维度两方面的意义,创造并确立一种“仪式感的日常”——关于“人”的基础设施。
Pingshan Balcony of Nanbu Water Purification Station is among our portfolio of making the infrastructure, not only as engineered space of production but also into public space as part of urban life in recent years.
Our purpose is to, through our design efforts, transform the water purification facility indispensable for Pingshan River into the pleasant public and education space. We redefine it spiritually and aesthetically as human-oriented infrastructure to pursue rituality in daily life.
▼夜景,night view ©张超
▼总平面图,master plan ©南沙原创
▼新建首层平面图,ground floor plan ©南沙原创
▼新建二层平面图,second floor plan ©南沙原创
▼新建屋顶平面图,roof plan ©南沙原创
▼东立面图,East elevation ©南沙原创
▼北立面图,North elevation ©南沙原创
▼总体剖面,section ©南沙原创
▼建筑墙身大样,details ©南沙原创
{{item.text_origin}}

