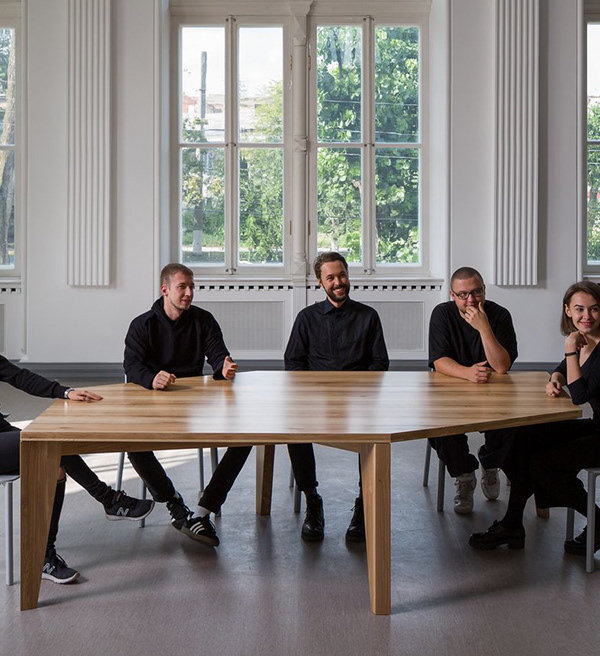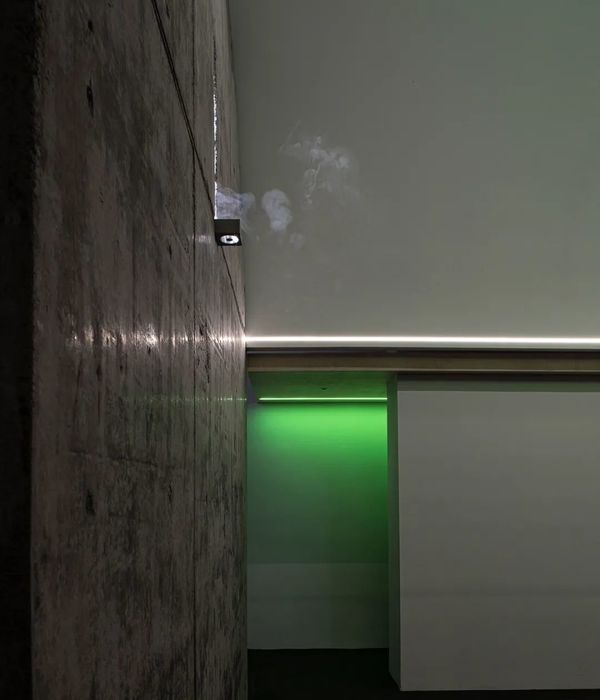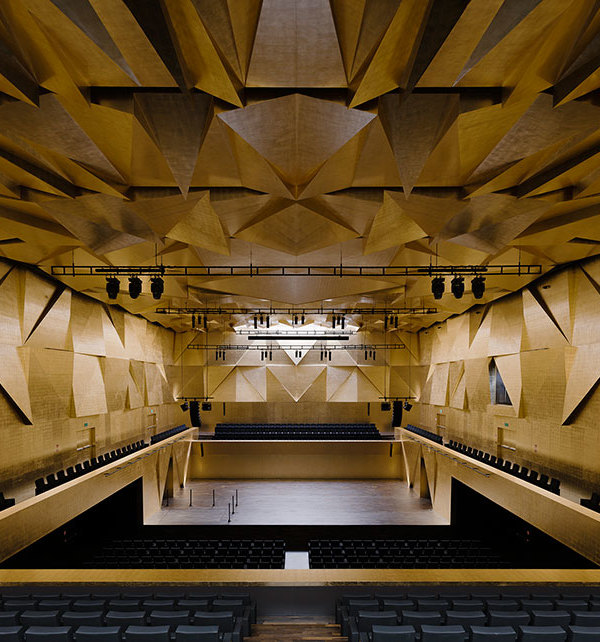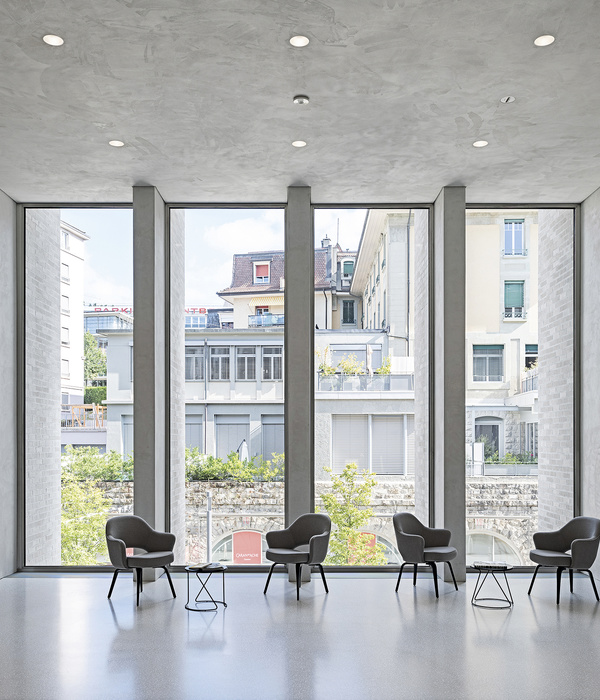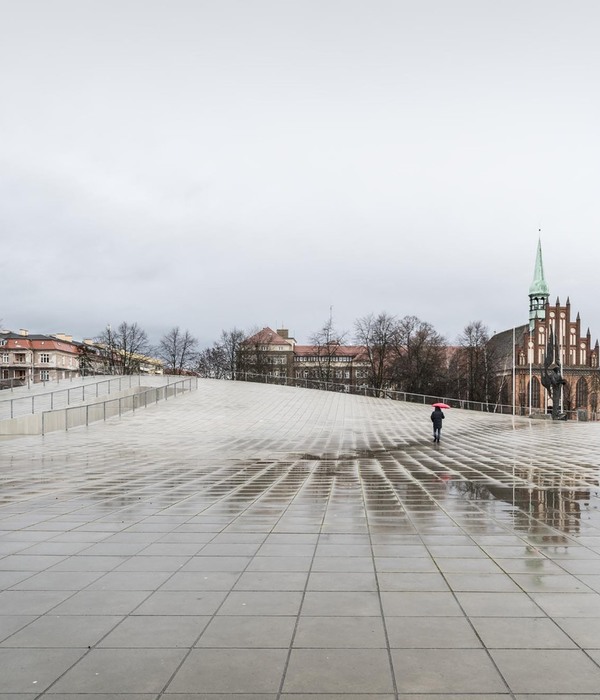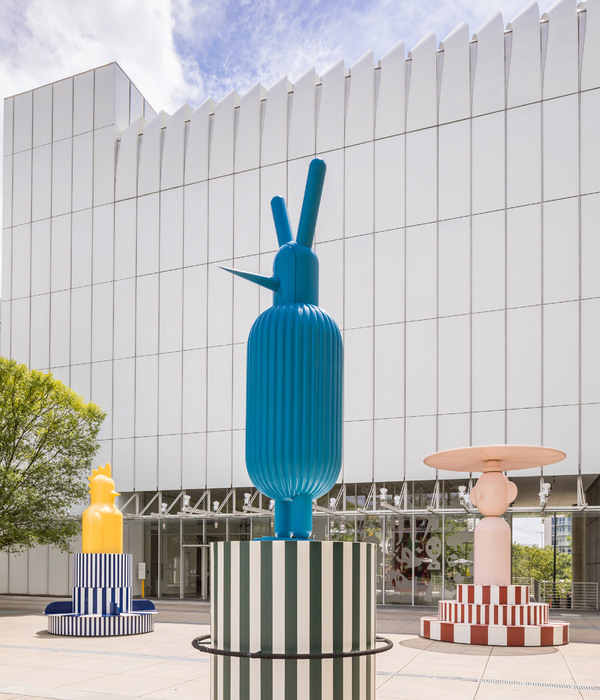Firm: NOMO STUDIO
Type: Commercial › Exhibition Center
STATUS: Concept
NOMO studio’s proposal for the Forest Finns Museum draws inspiration from Forest Finn culture itself while highlights and strengthens its unique, material based craftsmanship and architecture. Due to the building’s divided volumes and functions, the sloping ceilings and the wood as the main material, the new museum bear resemblances to the traditional houses and also could be perceived as a small village. Beyond the shared architectural similarities, the building refers to the birch bark craftwork of the Forest Finns as its volumes interweaving into each other. By the weaving design several courtyards have been created where trees – one of the most relevant resources of the Forest Finns – are highlighted. The patios are planted with these trees as a symbolical gesture to remind us the importance of the forest while walking around in the building. The courtyards also function as a gathering place and an outdoor cafe. Furthermore, the weaving design provides the opportunity to build the museum in different stages and in several directions without disrupting the whole as craft that can begin one day and end another. The design of the Forest Finns Museum can attract attention and arouse curiosity without being out of place; due to the sloping ceiling and the wooden facade the building is well-integrated both in scale, shape and material.
{{item.text_origin}}

