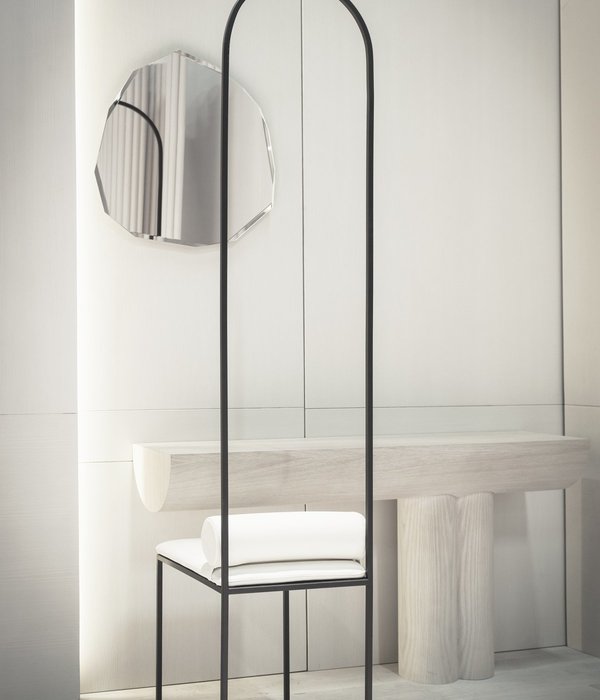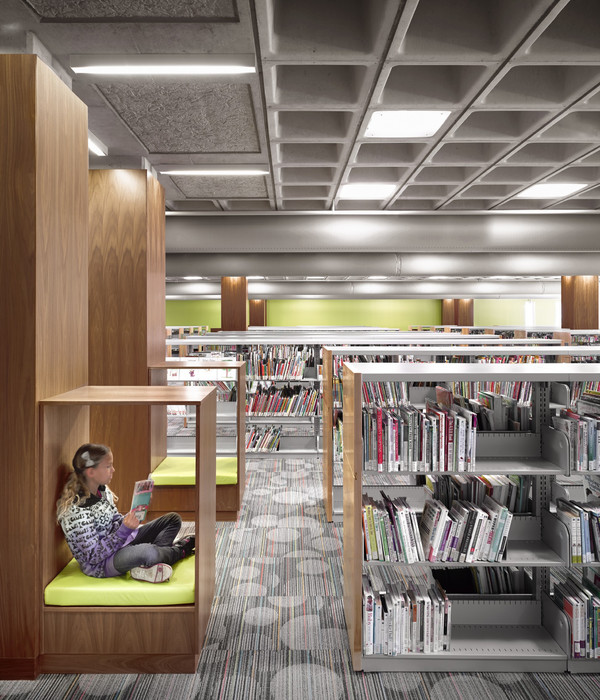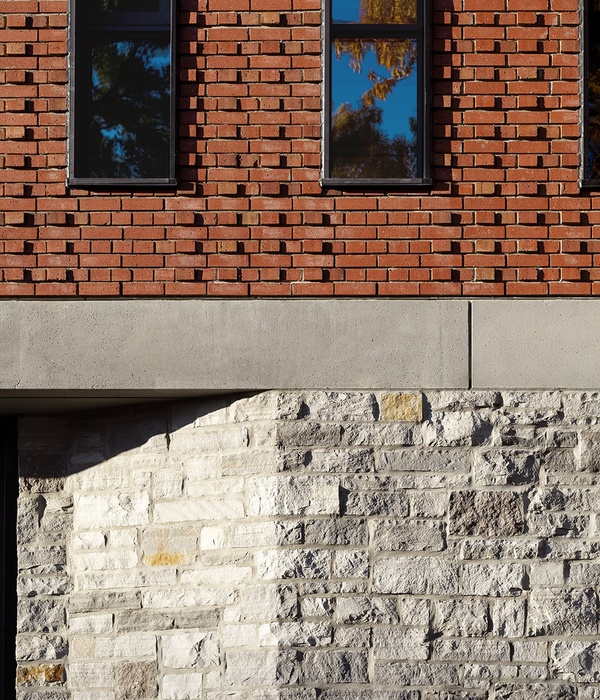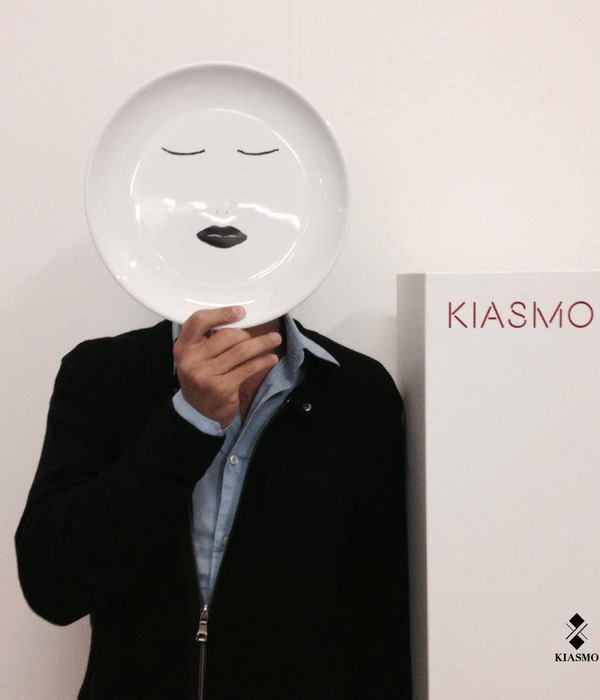Architects:Diagonal Architectural Design
Area:4113m²
Year:2022
Photographs:Ce Wang,Chao Zhang
Lead Architects:Qifan He, Shibo Yin, Yisong Cui
Curtain Wall Design Consultant:Shenzhen Sigma Curtain Wall Design Consulting Co., Ltd
City:Shen Zhen
Country:China
Text description provided by the architects. Dongcai Industrial Park is a typical urban factory area in Shenzhen, the feature of this type is simple line distribution, high efficiency, homogeneity, extensive and monotonous. With the expansion of the urban circle and the transfer of the urban industry to the suburbs or other cities, the property owners and industry types in this area have become s decentralized and complex in constant renewal. The SMOORE headquarters is located in this area, which has been renewed over the past few years to gradually form the enclosed main campus. The Building 7#8#, which was renewed and designed by Atelier Diagonal is located outside of the main area and separated by the urban building.
The building maintains the continuity of the outside space, however, tries to break the homogeneity of the high-density industrial park. Three open spaces with different orientations form a connection with the surrounding environment, the main entrance, the atrium skylight, and the staircase facing the Natural Environment. The bay window growing out of the solid wall is a tube for transmitting external information, where sound, light, and rain, are exchanged in the space. The wide windowsill has reserved thickness for the transition from an indoor to a boring industrial area. It is not only a window but a humid botanical garden, a warm tea table, and a pleasant reading corner. The windows on the 5 ° slightly inclined side block the interference of the line of sight from the urban ground. The design tries to capture the sunlight in the sky in dense buildings.
Stalls - The open skylight makes the atrium an all-weather place, where the diversity and flexibility of space use are stimulated. Considering the using safety of the two departments and the limited reconstruction; the 7 # building will open the interior facade based on the maximum of the structural framework, while the 8 # building will create a concave and convex balcony space in the linkage room to form an interesting atrium "street side" facade. The facade is a stage, and the corridor is a racetrack. Light, time, people, and activities intertwined with the space. All things happen here between 7 # and 8 # buildings, extending to the atrium. Events and stories are fully displayed, and the sense of oppression in the slit is dispelled.
The first floor in the south is the laboratory. The thick wall provides a dedicated experimental environment. Near the exterior wall, a rest area is set up. To the north is the hall of the R&D department, which forms a visual barrier to the entrance and opens to the inside. The evacuation stairs form the necessary connection between the left and right sides. The combination of shape and space of the two buildings realizes the necessity of management and becomes a small space outside the big park. The triangular cut is the only opening on the street, which not only implies the indistinct relationship between the two functions but also shows strong extroversion and introversion of the building together with the upward-sloping external window. After eliminating unnecessary design, the building seems to have some expressions here.
Project gallery
Project location
Address:Dongcai Industrial Zone, Xixiang Street, Bao'an District, Shenzhen, China
{{item.text_origin}}












