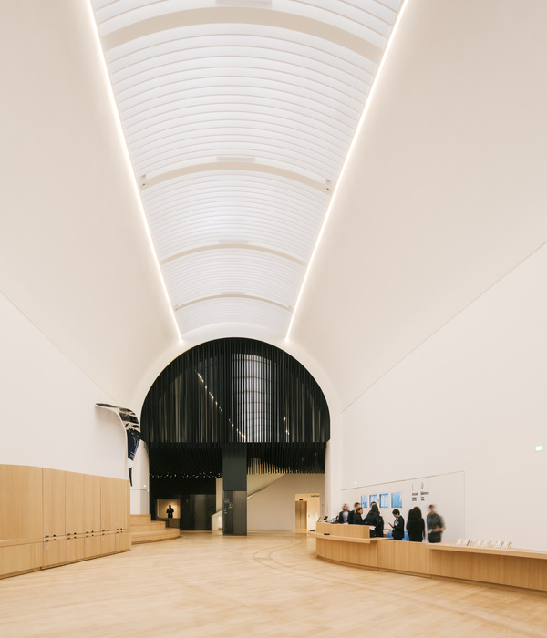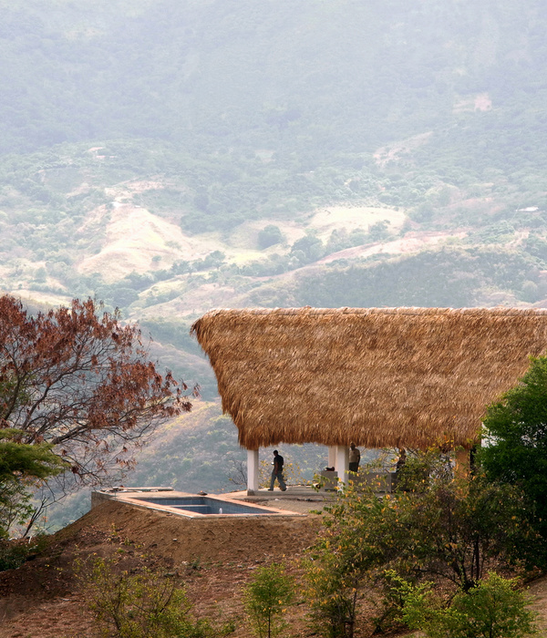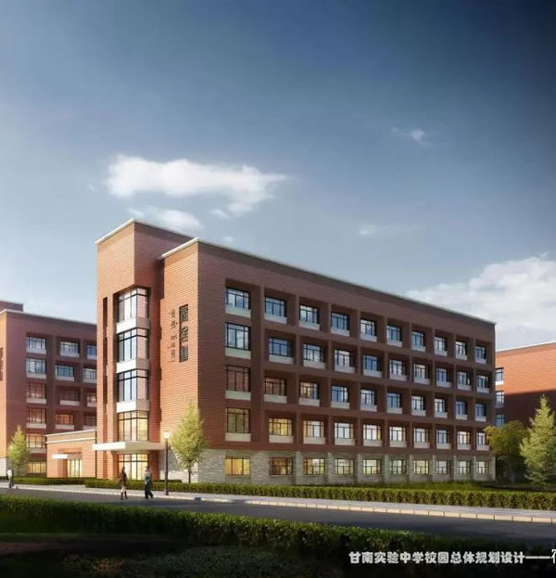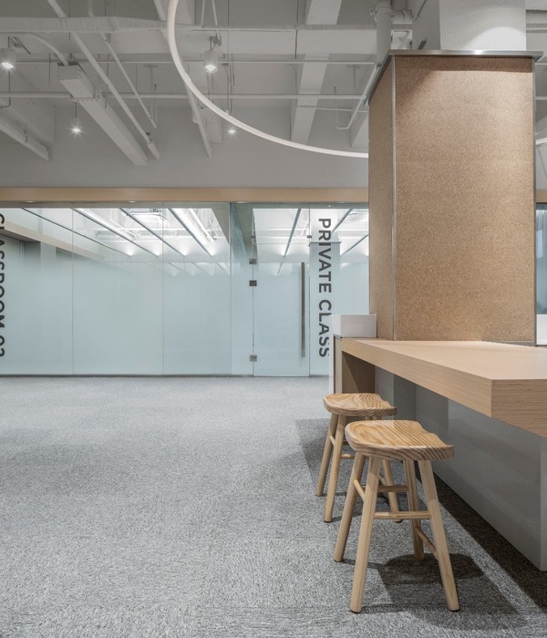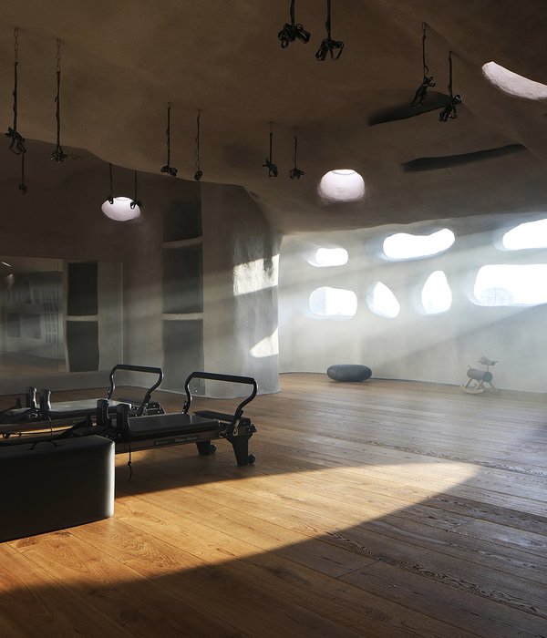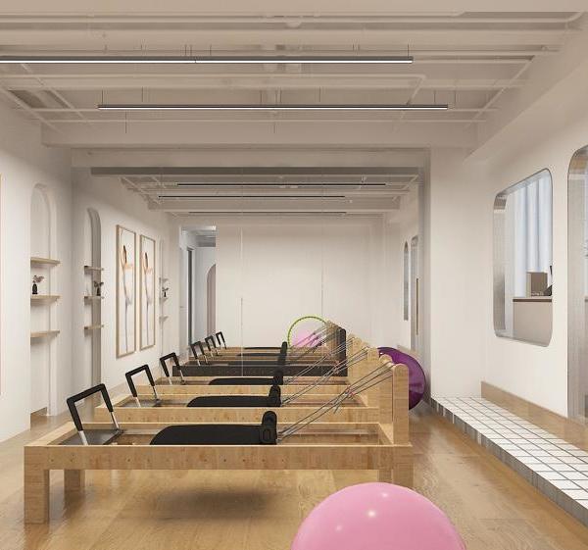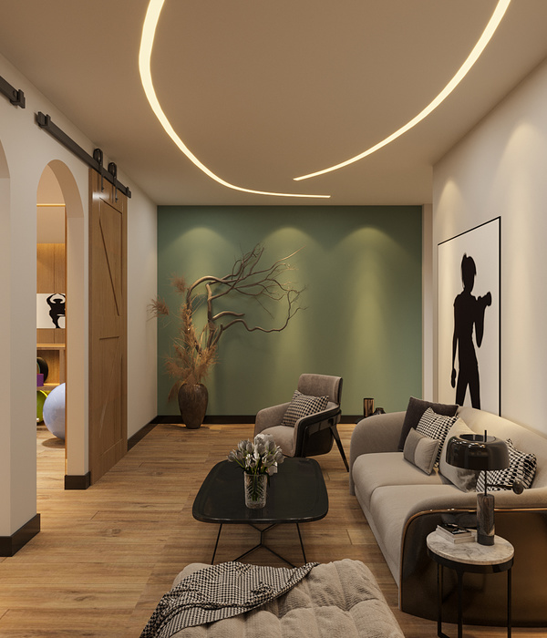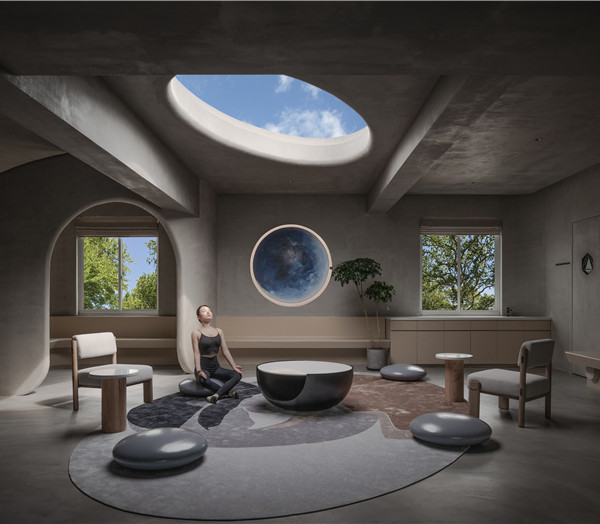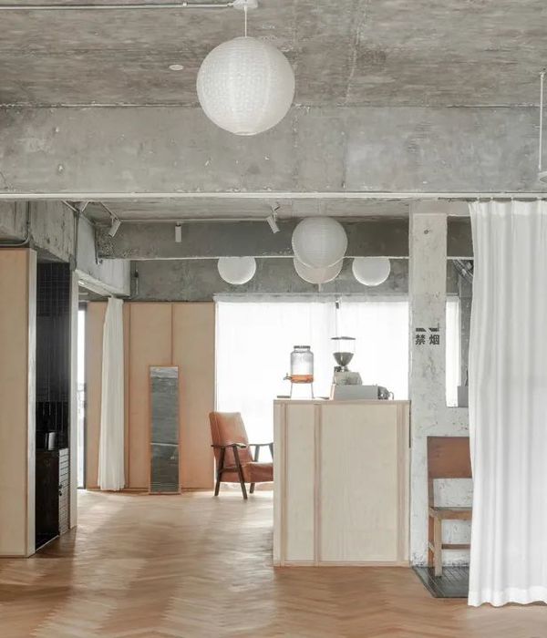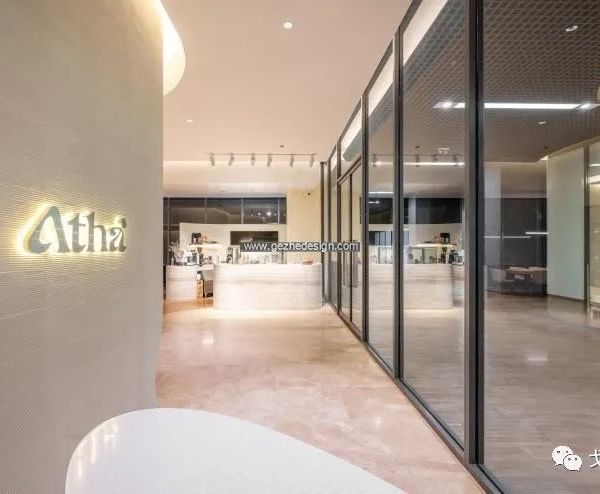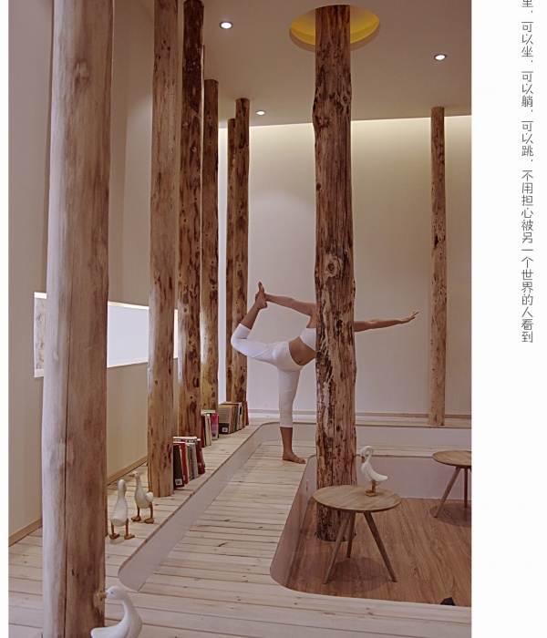- 项目名称:费尔菲尔德大学耶稣社区中心
- 设计方:Gray Organschi Architecture
- 结构工程师:Edward Stanley Engineers
- 景观设计师:Reed Hilderbrand
- 土木工程师:The Huntington Company
- 设计团队:Alan Organschi,Lisa Gray FAIA,Kyle Bradley AIA,Thom Sawyer,Andrew Benner,Eero Puurunen
- 工程师:Heller and Johnsen
- 摄影师:Gray Organschi Architecture
Community Center at Fairfield University
设计方:Gray Organschi Architecture
位置:美国
分类:居住建筑
内容:实景照片
结构工程师:Edward Stanley Engineers
景观设计师:Reed Hilderbrand
土木工程师:The Huntington Company
机电工程
师:Altieri Sebor Wiebor
设计团队:Alan Organschi, Lisa Gray FAIA, Kyle Bradley AIA, Thom Sawyer, Andrew Benner, Eero Puurunen
工程师:Heller and Johnsen
图片:23张
摄影师:Gray Organschi Architecture
这是由Gray Organschi Architecture设计的费尔菲尔德大学耶稣社区中心。这个建筑不仅满足自身宗教的功能,还可作为生态建筑的典范。设计团队在校园核心区规划了一个20000平方英尺的居住区及信徒中心。该建筑布置了教士宿舍、客房、行政办公室、小教堂、社区饭堂、大房以及图书馆,不仅为信徒提供一个家,还提供了地方社区基地,并成为费尔菲尔德校园耶稣会的象征。
该设计不仅发挥着综合社区中心、宗教场所和家的职能,还优化了建筑的环保性能。可操作的窗户促进自然对流通风,减少机械设备的负荷。大面积的玻璃窗吸收冬日的阳光,均匀地辐射到建筑室内深色的抛光混凝土地面。自然光充斥着公共空间、办公室和卧室,大大减少了对电力照明的以来。建筑表皮采用了可回收或可再生材料。创新的外墙系统设计能通过降低结构构建热传导率和热损失,从而使得保温作用最大化,并通过冷凝和湿度控制,保证建筑围护结构的耐久性。
译者: 艾比
The Jesuits at Fairfield University asked us to design a home for their community and a center for their religious mission and to provide an architecture that would reflect their commitment to simplicity, spirituality and intellectualism. Aware of their special role as teachers and spiritual guides, the Jesuits sought a building that would not only provide for their own immediate needs, but might serve as an exemplar of ecological architecture.
Working with the Jesuit Community and University planners, we developed a 20,000 square foot residence and apostolic center at the heart of the campus. The building houses resident Jesuit priests and their Jesuit and lay guests, administrative offices, a chapel, community dining room, great room, and library, providing not only a home to the Jesuit men but a base for the regional Jesuit community and a symbol of the Jesuits’ historical presence on the Fairfield campus. The site is prominent and lovely, a steeply sloping hillside bounded to the south by enormous mature European beech trees which frame distant views to Long Island Sound.
The Center sits on the shoulder of the slope, its community spaces organized beneath the low plane of a garden roof, visible from the Graduation lawn above it, and uninterrupted except by the large monitor that lights the chapel, the spiritual heart of the building. To the eastern campus side, the building’s elevation presents a simple expression of the community, a public entry porch, the altar wall of the chapel, and the large windows of the community great room. To the less trafficked western side, the men’s rooms gain privacy and southerly views, while enclosing a courtyard garden shared by the men and their guests.
The design promotes the smooth function of a combined social center, religious sanctuary, and home and also optimizes the building’s environmental performance. Operable windows promote natural cross ventilation and reduce mechanical equipment loads. Large glazed panels admit winter sunlight onto dark polished concrete floors that absorb solar energy and evenly radiate its warmth throughout the building’s interiors. Natural daylight floods communal spaces, offices, and bedrooms, dramatically reducing the need for electric illumination. Recycled or renewable materials line the building’s surfaces.
Our innovative exterior wall system maximizes insulation, reduces thermal conductivity and heat loss through structural members, and ensures the durability of the building envelope through condensation and moisture control. The building overhangs its foundations, protecting the root systems of the giant beech trees that surround it and shade its southerly windows during hot summer months.
In addition to these time-tested practices for minimizing energy consumption, maximizing the comfort of the building’s inhabitants and enhancing their connection to the outdoors, new technologies increase the building’s performance. A garden roof above the community spaces controls and filters storm water, reduces heat loss, and increases the durability of the roof membrane beneath it. A closed-loop geothermal heating and cooling system, fed by fifteen wells beneath the parking area, provides energy to the building without fossil fuels. Ultimately, both traditional site and building design “best practices”.
费尔菲尔德大学耶稣社区中心外部图
费尔菲尔德大学耶稣社区中心门口图
费尔菲尔德大学耶稣社区中心
费尔菲尔德大学耶稣社区中心平面图
费尔菲尔德大学耶稣社区图解
费尔菲尔德大学耶稣社区纵切面图
{{item.text_origin}}

