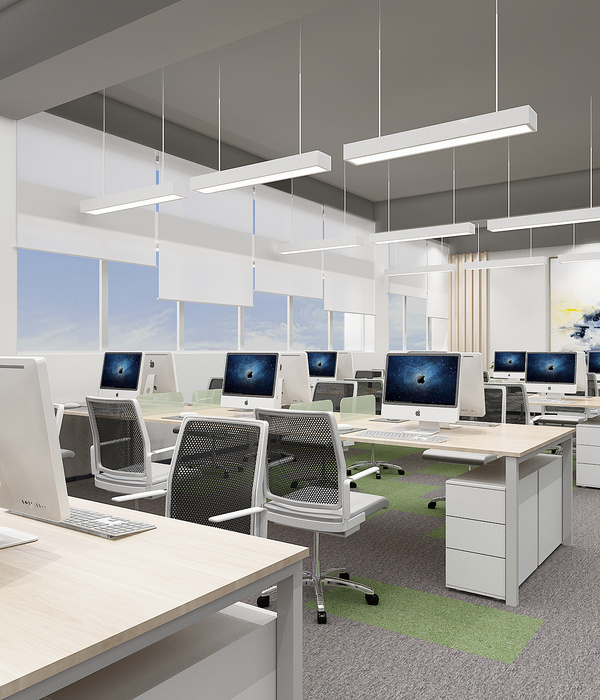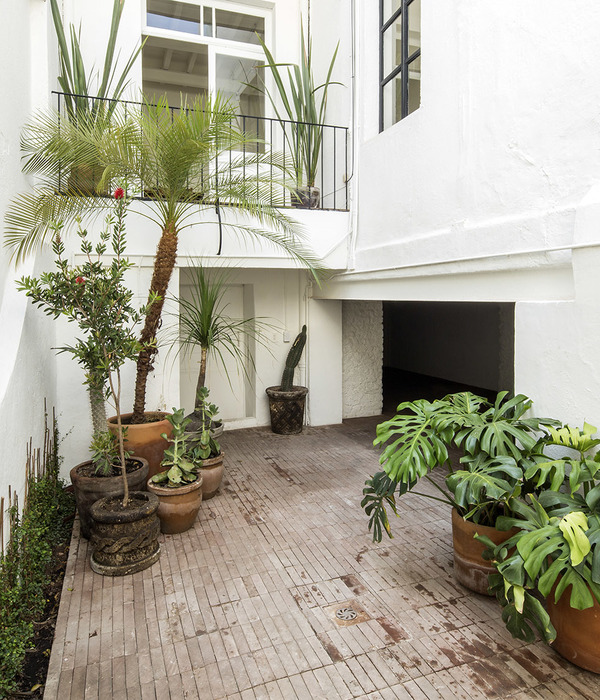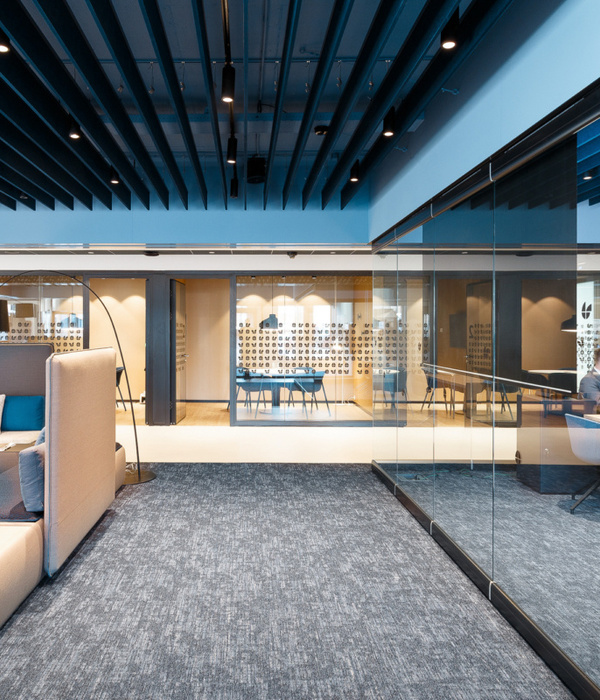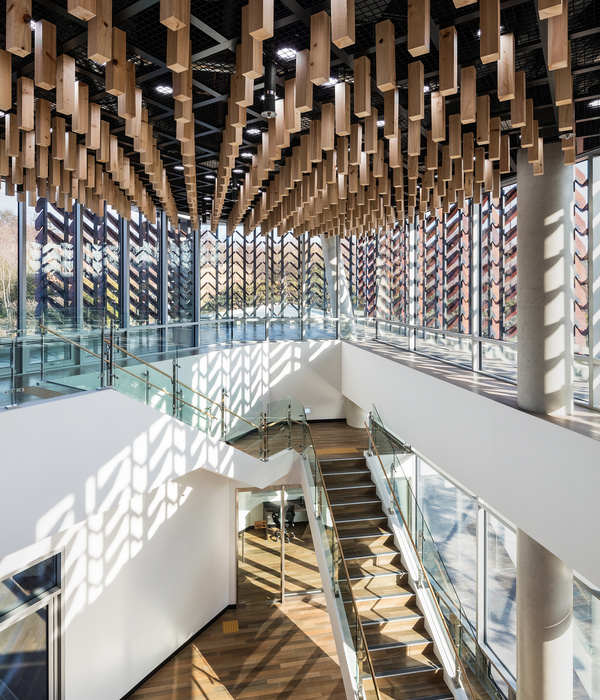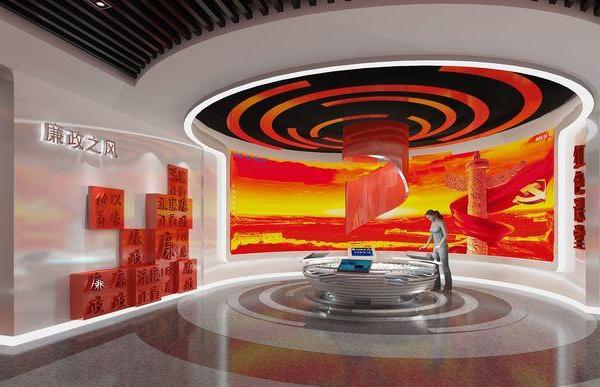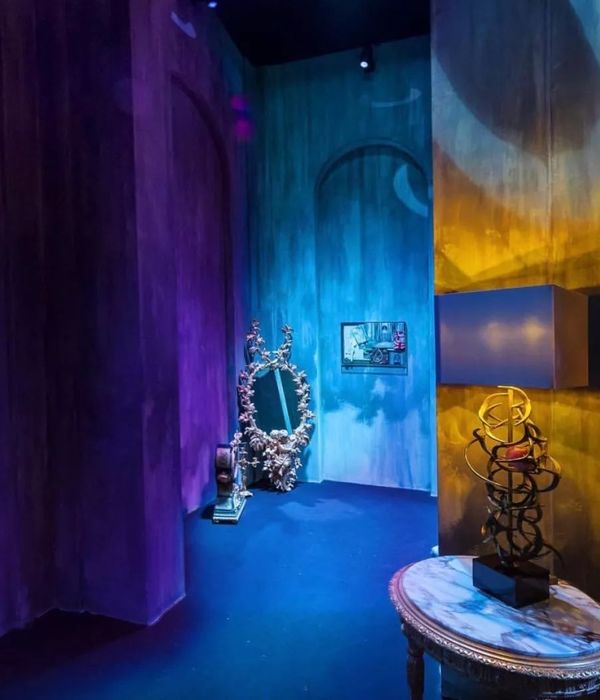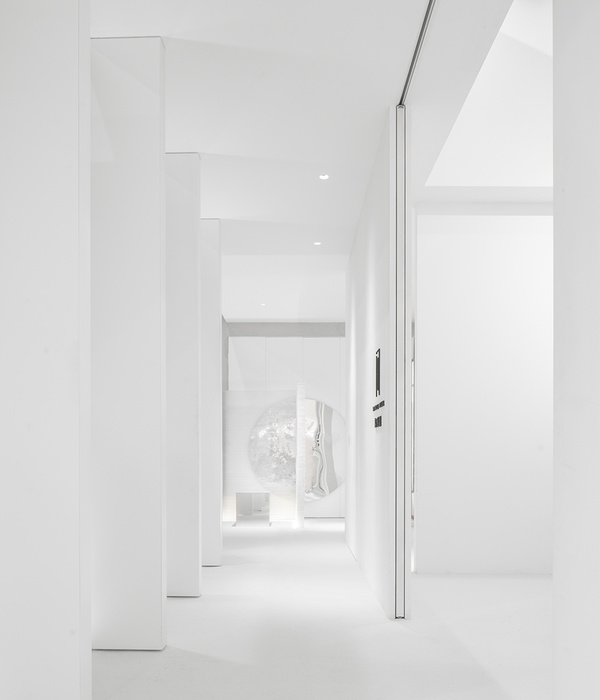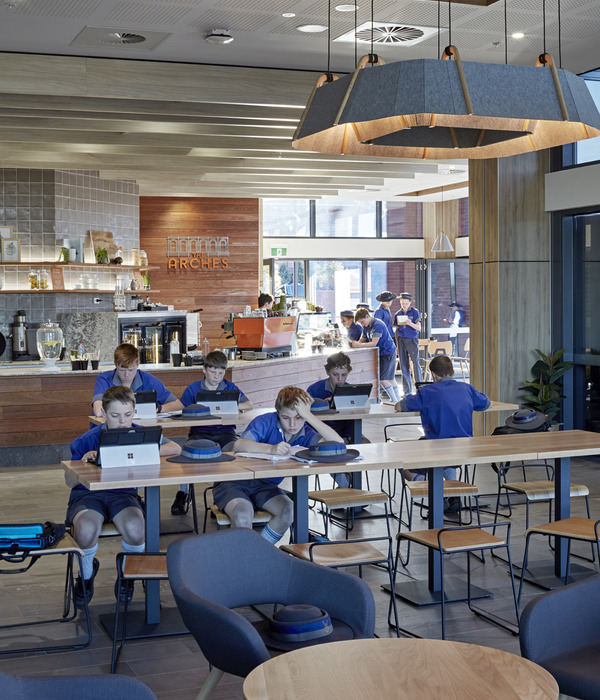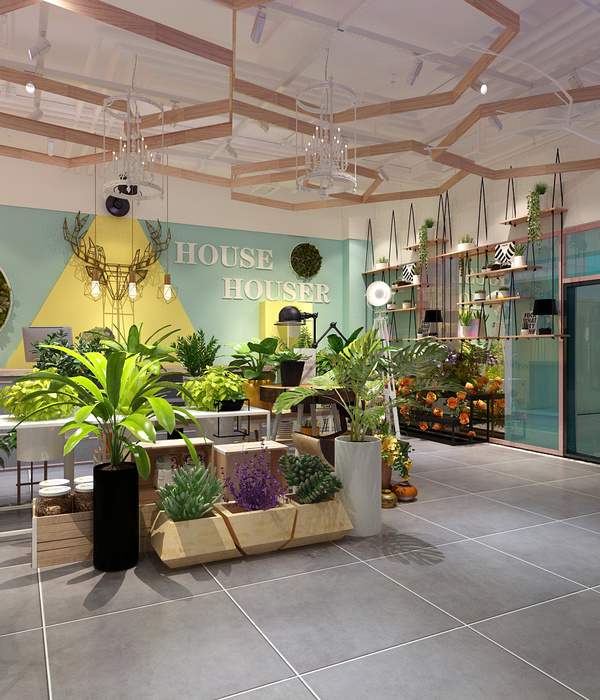- 项目名称:Space X 普拉提瑜伽馆
- 项目地址:浙江杭州
- 设计主创:贺赞辉,陈佳峰
- 项目类型:商业设计
MINSE DESIGN
民舍制作空间
设计工作室
Space X 普拉提瑜伽馆
July 23th.2021
Copyright@MINSE DE
SIGN
DESIGN
/ © 贺赞辉 陈佳峰
安静是对热闹世界的艺术化补充,自带一种直抵人心的力量,让人包容复杂、接纳简单,从而发自内心地热爱生活。冥想空间一直激发着材料的感官和情感特质——强调外部环境和内部状态之间的联系,遵循本能的运动空间。
平面布置图
The Floor plan
手绘方案稿
Hand-drawn scheme
寻求内在精神的平和,从而提升生活品质,读取人们的能量,帮助身体平衡,维持健康的关系。
Seek inner spiritual peace
To improve the quality of life, to read people's energy, to help balance the body and to maintain healthy relationships.
身体的运动同时也是心灵上对平静的追求,与瑜伽的原理更好地匹配。围绕着平静作为整个设计的中心思想,通过材料、颜色、质感以及灯光引导人们进入瑜伽的世界,身体自在、舒服和让温暖无声无息地弥漫,成为我们对空间和器物最高的礼赞。
The movement of the body is also the pursuit of peace of mind, which better matches the principles of yoga. Centering on calmness as the central idea of the whole design, through materials, colors, textures and lights, people are led into the world of yoga.
左侧蜂窝穿孔板的设计将光源引入过道空间。
The design of the honeycomb perforated panel brings the light into the corridor space.
吧台立面造型中间断开形式,将立面分割,形成视觉视线节奏感。
The bar facade shape is disconnected in the middle, dividing the forming a sense of rhythm of visual line of sight.
红色圆管柱支撑钢板台面.
Red pipe strings support steel countertops.
空间则是五感体验,从触摸、视觉、光影变化、空间内的行走,在影响使用者的感受。
Space is the experience of five senses, from touch, vision, light and shadow changes, in the influence of users' feelings.
瑜伽教室
Yoga class
普拉提教室
Pilates classroom
蜂窝穿孔板的运用,此角度看若影若现的通道行走动线及引入光线。
The use of honeycomb perforated plate, this Angle if the shadow of the path walking line and the introduction of light.
項目名稱
/ Space
X 普拉提瑜伽馆
項目地址
/ 浙江杭州
設計
單位
/ 民舍製作空間設計X構築空間設計
設計主創
/ 賀贊輝 陳佳峰
建築面積
/ 240
m²
項目類型
/ 商业设计
歡迎轉發分享本文
You are welcome to share and repost this article.
以空间承载乐 以色彩记录趣
贺赞辉
杭州民舍制作空间设计工作室
联合创始人
2020UNDER40中国杭州设计杰出青年
2020中国设计新青年华东TOP50
2020ADA菲斯曼设计优秀作品
2019金堂奖年度杰出作品
2019年IDS设计星十佳作品
2019亚太空间设计新锐设计师
绿洲:
-三贝-
add:杭州市滨江区江南岸艺术园区
圖文涉及隱私版權.如需轉載.請先通過文末的郵箱地址與公眾號管理員聯繫.我們會第一時間回覆.謝謝!
{{item.text_origin}}

