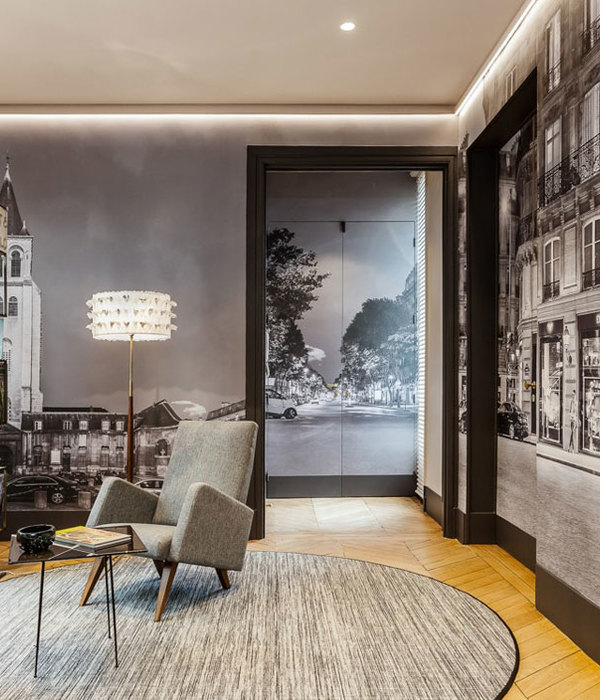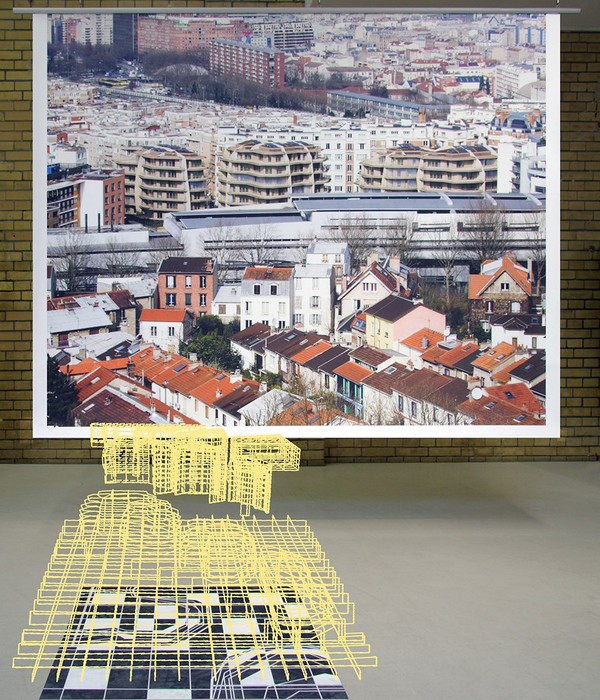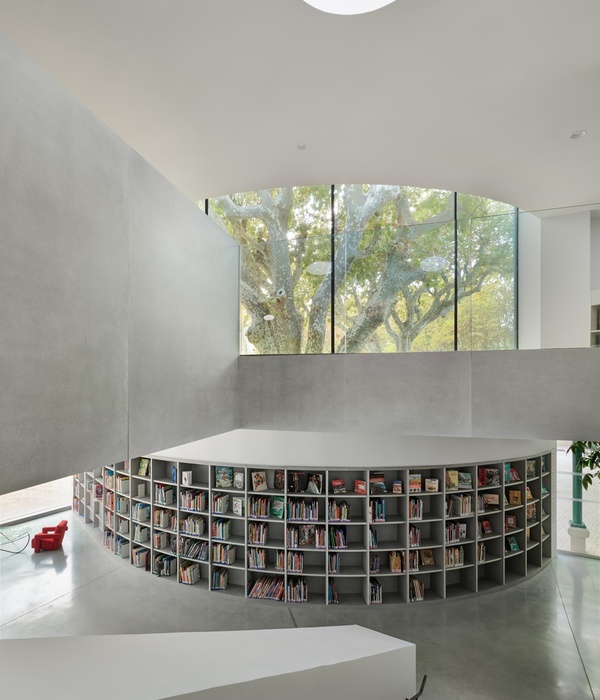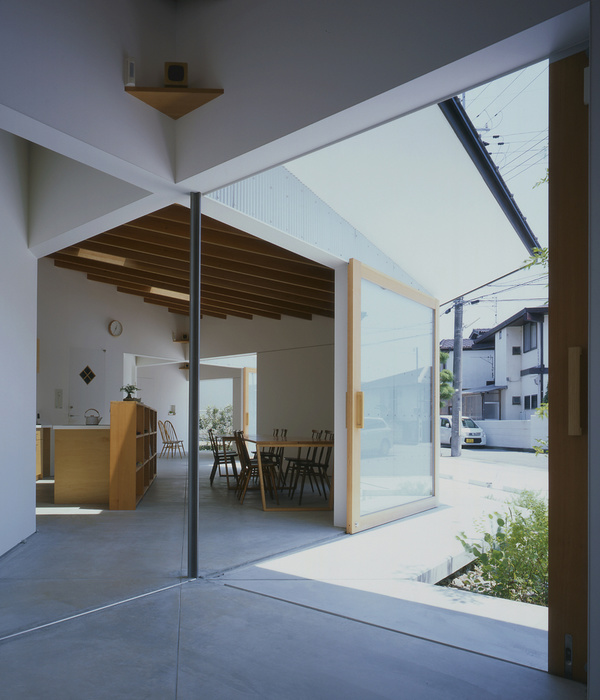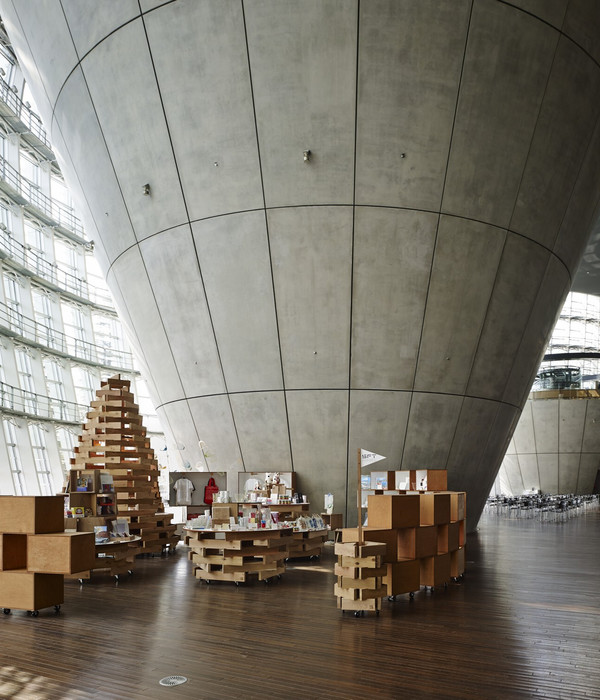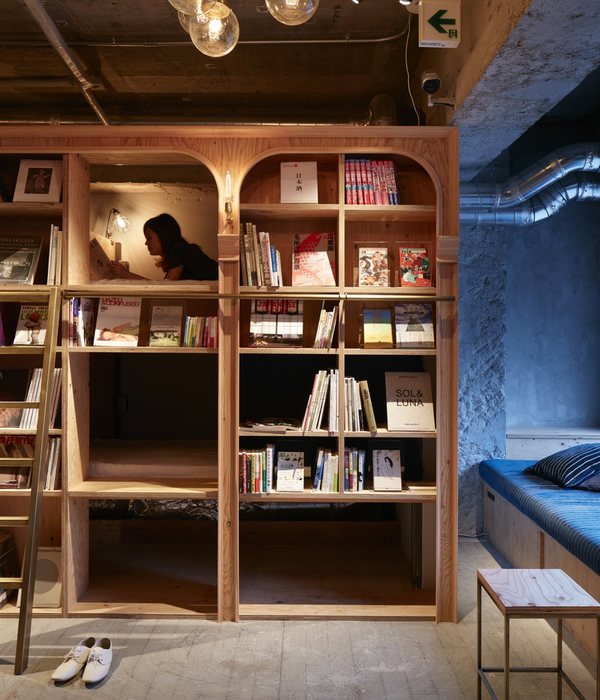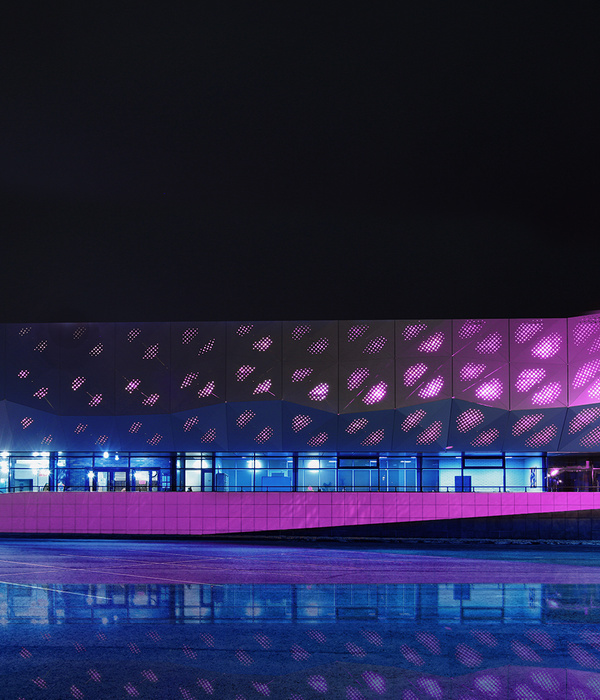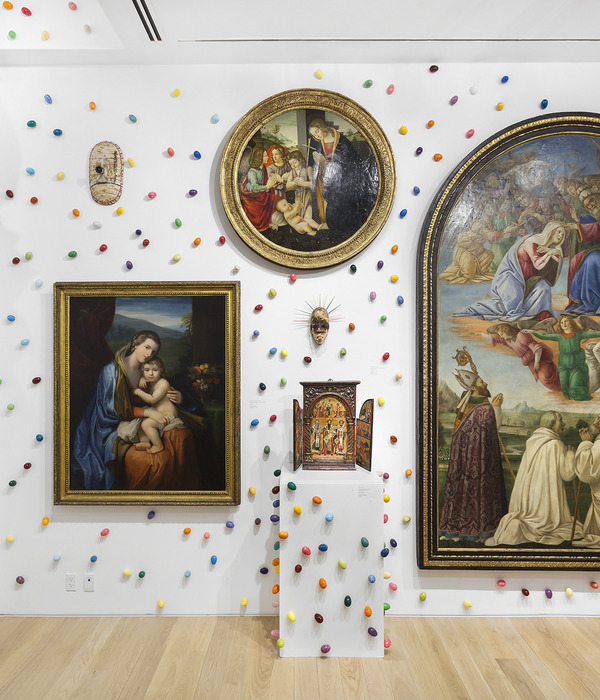Architect:Dake Wells Architecture
Location:Springfield, Missouri, USA
Project Year:2016
Category:Libraries
Constructed in 1971 as a residentially scaled library, the brick and gabled roof building resembled the ranch houses of the adjacent neighborhood. Despite its lack of monumentality, the library’s patrons were proud of the facility, identifying with its scale and comfortable atmosphere, but realizing a need for improvements. As one of the district’s most active facilities, space was needed for processing materials, as well as additional parking and a drive-up window.
The solution provides a new transparent reading room along the building’s primary facade, strengthening connections with the community, while freeing up interior space for “back of house” functions. The addition highlights the library’s role as a social hub for the community, marked by the lighted beacon over its entry.
Interior renovations were extensive, yet celebrate the building’s origins, while implementing sustainable strategies. Original building insulation on top of acoustical ceilings was removed to reveal the original steel roof trusses. New insulation and acoustic treatment were provided at the roof plane allowing for a more open interior, new LED lighting, and improved thermal performance. Recognizing rapid change in libraries, the open plan allows for flexibility, anchored by wood-clad customer service points.
The project has been awarded LEED Silver Certification.
▼项目更多图片
{{item.text_origin}}

