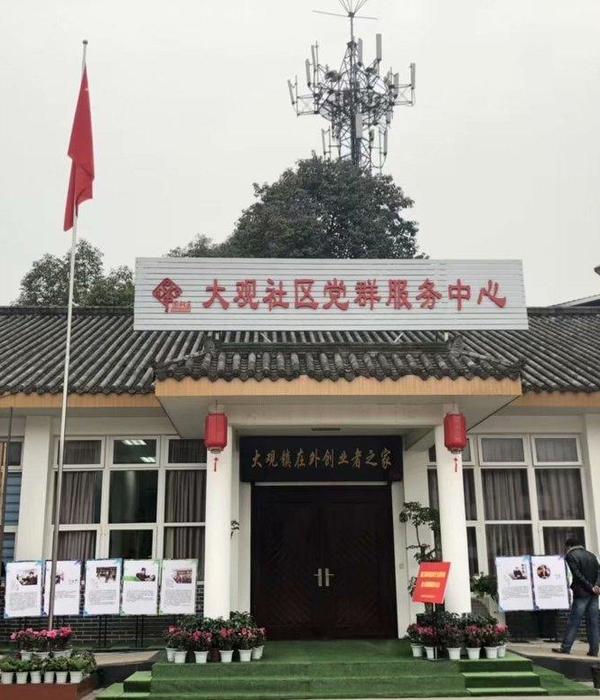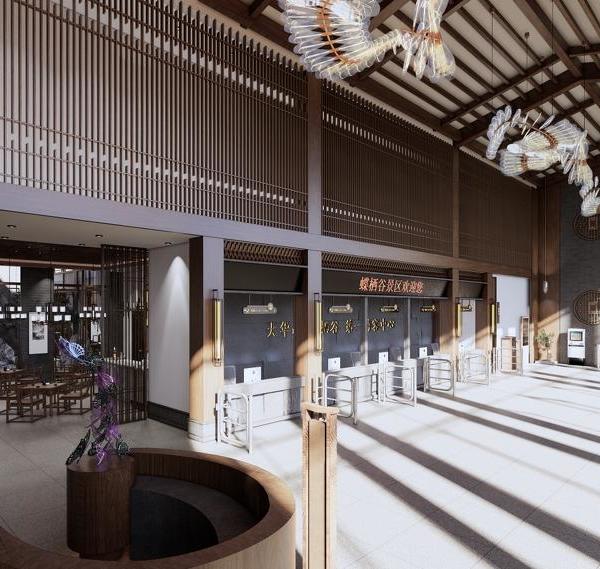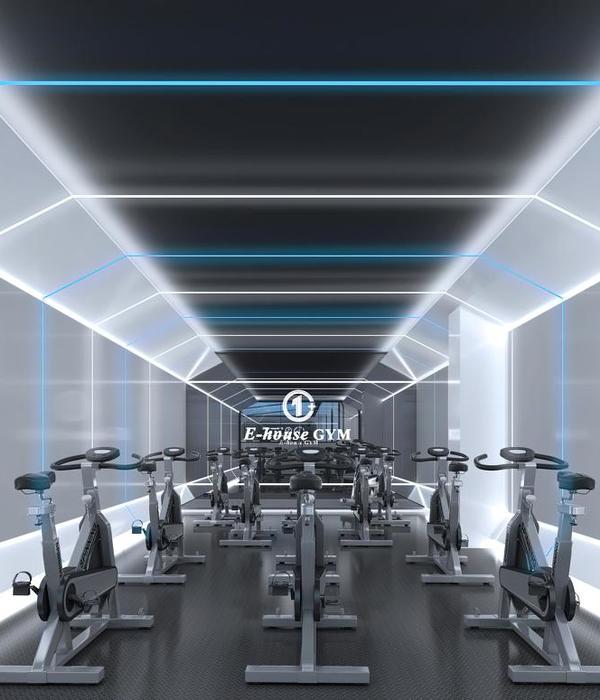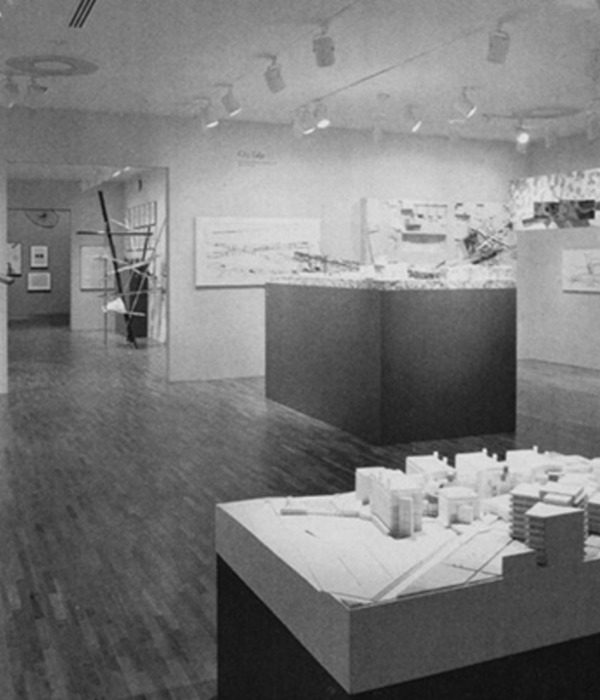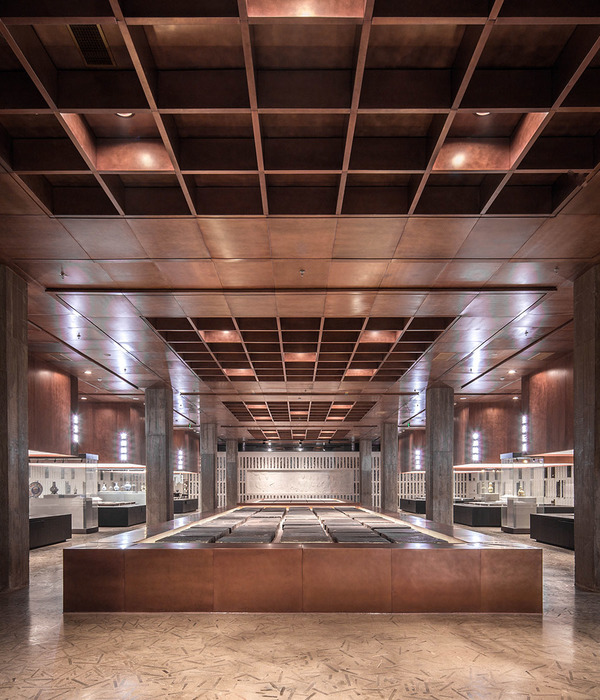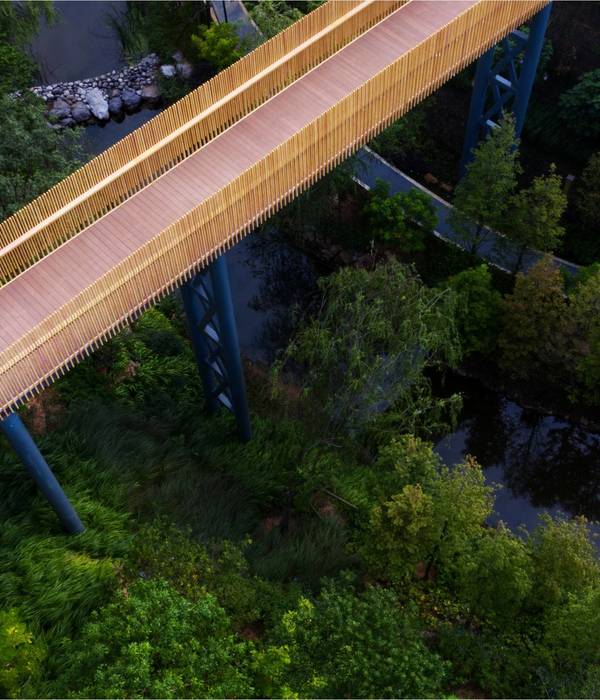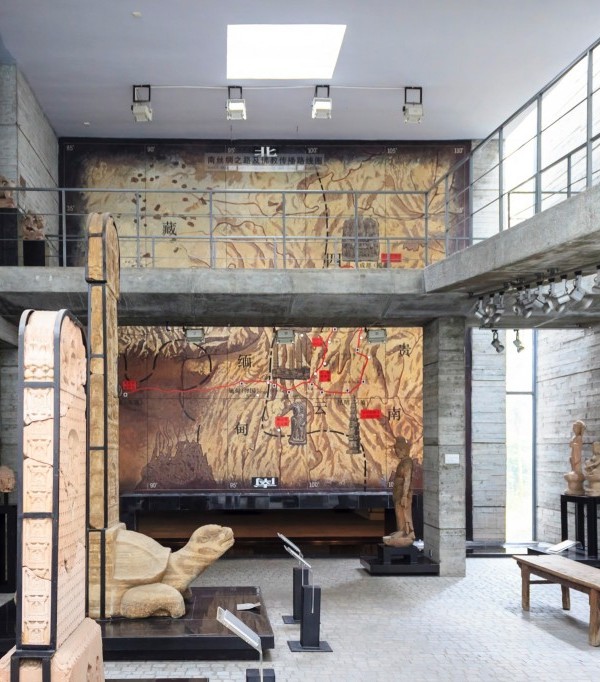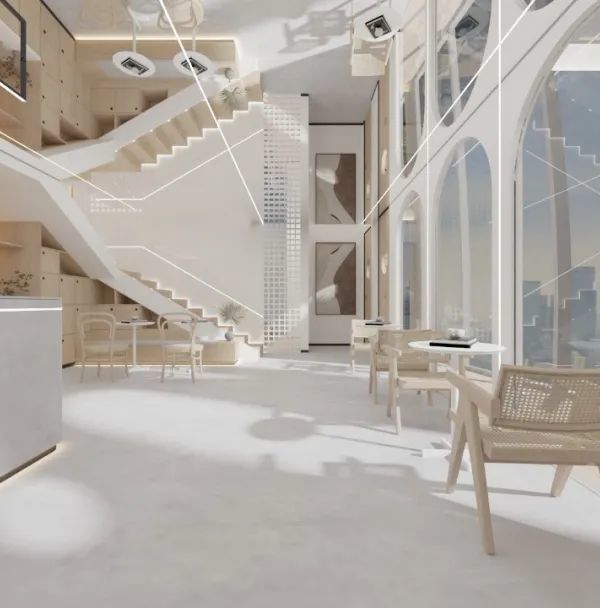来自
西线工作室
。
Appreciation towards
West-line studio
for providing the following description:
赤水纪念馆坐落于贵州省赤水市的烈士陵园内,是赤水先烈和仁人志士的纪念地。烈士陵园围绕东西向的主纪念轴展开;新建筑南侧斜向切角,配合纪念馆主入口丹霞石砌台阶呈现对陵园主纪念轴线的尊重。2012年新增的赤水纪念馆位于陵园主轴北边,高差为10米的丹霞石山坡上。丹霞石是在赤水地区很典型的红色石头。它的颜色来自于红色砂岩的沉积。
The Memorial Hall is dedicated to the deeds of the martyrs who rest in the adjacent cemetery in the city of Chishui, in Guizhou province. The cemetery complex is organized around a main west-east axis; the oblique cut in the southern part of the new building and its main entrance staircase’s orientation highlight this axis, paying respect to the old cemetery complex. Added in 2012, the Memorial Hall is located on the northern side of the main cemetery axis, on a Danxia stone hillside with an elevation difference of about 10 meters. Danxia is the local red stone, typical of the Chishui area, whose color is given by an accumulation of reddish sandstone.
▼鸟瞰图,aerial view ©魏浩波
纪念馆从贵州赤水独特的“多院落”布局的建造传统中生长而出。这种布局在赤水湿热的气候条件下,有益于自然采光和通风降温。“多院落”布局与西线工作室特殊的氛围制造方式相结合,生产出与纪念馆气质相吻合的院落氛围。双坡青瓦屋面转化为连绵起伏的整体屋面,突出了区域特点与地势起伏。
赤水纪念馆以图片和实物的方式展示烈士的遗迹。空间采用弹性布局方式,依据主题定期调整展示内容,定期对外开放。
Architects took inspiration from traditional Chishui dwellings, strongly characterized by a typical multi-patio layout, which increases natural light and ventilation, and roofs covered in blue-grey tiles. The multi-patio system has been implemented by recreating a specific atmosphere for each patio, while the double-slope roof, still covered in characteristic blue-grey tiles, has evolved into a continuous undulating overall roof, which emphasizes the different areas and the terrain movement.
The Memorial Hall showcases the deeds of the martyrs through pictures, objects and various artefacts. The space is designed to give extreme flexibility to the exhibition areas, which are regularly updated according to different themes.
▼双坡青瓦屋面转化为连绵起伏的整体屋面 ©魏浩波 the double-slope roof covered in blue-grey tiles has evolved into a continuous undulating overall roof
建筑以“多院落”布局为特征,三个庭院依山就势,并保存现有树木,两颗高达30米,50年树龄的老樟树,凸显主入口庭院;而西北三角院则由一株桂花飘香营造清新悦目的场景;西边的竹林也被蓄意保留了;这些保留的植被和小青瓦屋顶,将整栋建筑谦虚地融入周围的环境之中。
▼平面图,plan ©西线工作室
The building is characterized by a porous layout, where three courtyards progressively follow the movement of the terrain, preserving the existing trees. Two 50-years-old camphor trees, 30 meters tall, highlight the courtyard at the main entrance, while the fragrance of the osmanthus tree characterizes the triangular courtyard on the north-west. The bamboo forest, located on the east side of the plot, has also been preserved; the building is integrated into the surroundings, keeping the original vegetation and camouflaging through the typical blue-grey roof tiles.
▼依山就势的体量,the volume follows the movement of the terrain ©魏浩波
▼入口楼梯和户外坡道,entrance stair and outdoor ramp ©魏浩波
每个建筑元素都有一种特定的颜色,小青瓦屋顶漂浮于纯白色主体上方,而这纯白色主体又锚固在纯红色地基之上;红色地基取用丹霞石,再现原有山体的材质。
Each architectural element is strongly marked by the use of one specific color; the blue-grey roofline is suspended over a pure white body, anchored to a bold red layered base, made of local Danxia stone, the same material as the surrounding terrain.
▼轴测图,axon ©西线工作室
大门口的庭院以弥漫的黄色光芒为特征,营造出肃静且富有生机的纪念性氛围。
In front of the entrance is an atrium characterized by a diffuse yellow light, which creates a solemn and lively commemorative atmosphere.
▼庭院和台阶,the courtyard and stage ©魏浩波
北部则由两组白色磨砂天窗照亮狭长的白色光庭达成圣洁纯净的状态;出自于老民居传统的环绕路径转化为点缀着红光的参观环廊。
In the northern area two more groups of skylights illuminate a long narrow courtyard, where white light and columns recreate a pure atmosphere. A ramp corridor connects the different areas, highlighted in the northern part with red shades.
▼白色光庭,the white patio ©魏浩波
▼天窗为赤水纪念馆增添了一些缅怀性的色彩 ©魏浩波 The only other colors are brought to the space by colorful skylights
▼黄色光庭,the yellow patio ©魏浩波
赤水纪念馆以“多院落”布局,丰富多彩的亮点和有限的材料选择,致力于创造出一种内省的氛围;总之,建筑通过对既有的纪念文脉的承续、与环境的邻里互动、低廉的建造手段,逐步实现对当地建造传统的再生与发展。
With its porous layout, colorful highlights and limited material selection, the Memorial Hall aims to recreate an introspective atmosphere through the development and regeneration of traditional dwellings. The building fits into the cemetery context and into the neighborhood, keeping construction costs low and indicating an evolution path for local architecture.
▼屋面视角,view from the roof ©魏浩波
▼屋顶平面图,roof plan
▼立面图,elevations
▼剖面图,section
Memorial Hall by West-line Studio
Project Data
Project Name: Memorial Hall (Chishui Cemetery)
Architecture Firm: West-line Studio
Firm Location: Guiyang, Guizhou Province, China
Completion: 2012
Site Area: 2162 sqm
Building Area: 619 sqm
Project Location: Chishui, Guizhou Province, China
Lead Architects: Haobo Wei, Jingsong Xie
Team: Yuanping Li, Yudan Luo, Minghua Ou
Credits: West-line Studio
Photographer: Haobo Wei
{{item.text_origin}}

