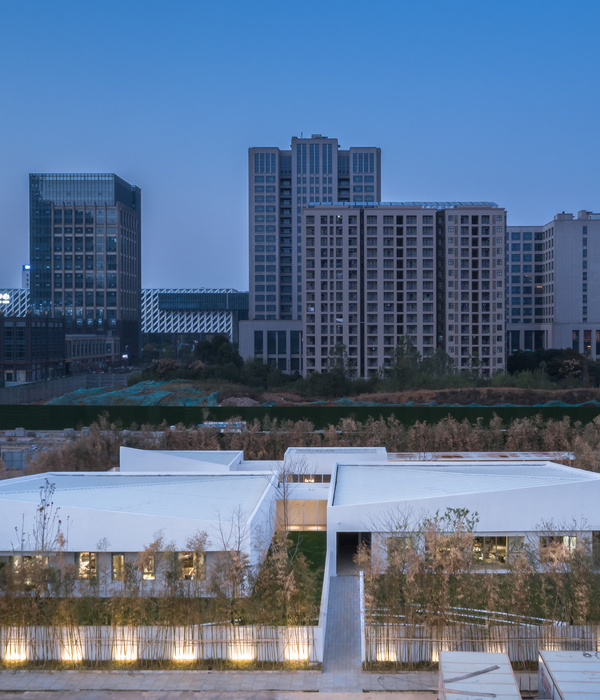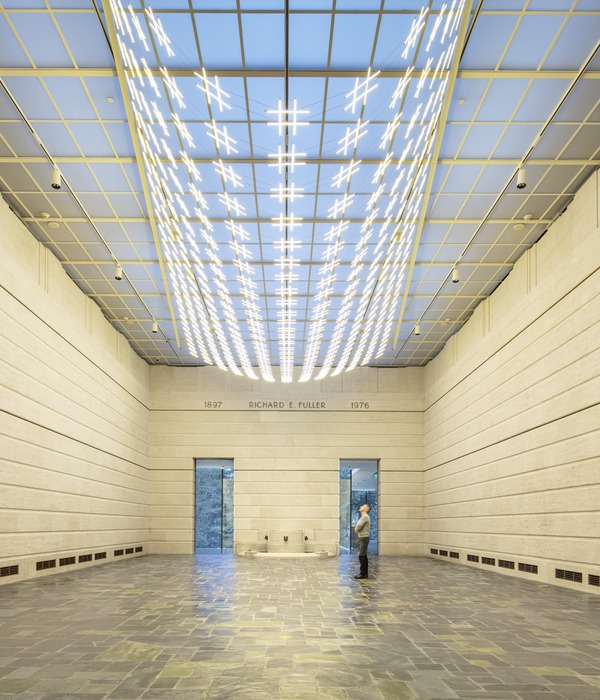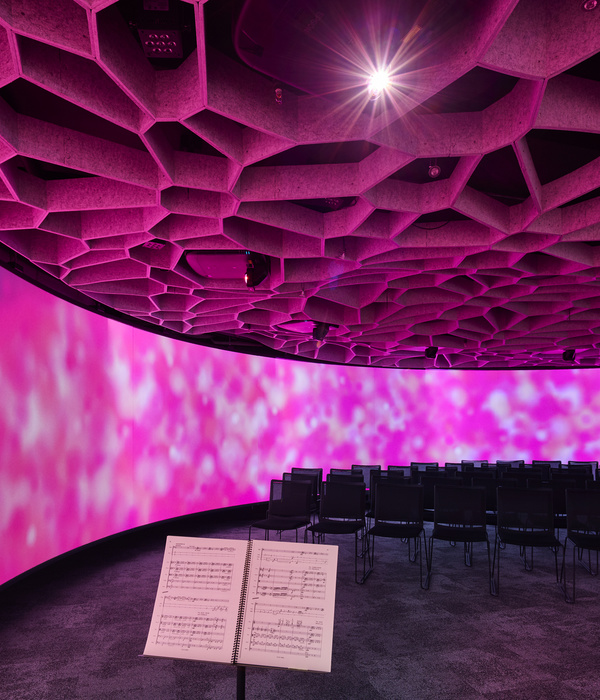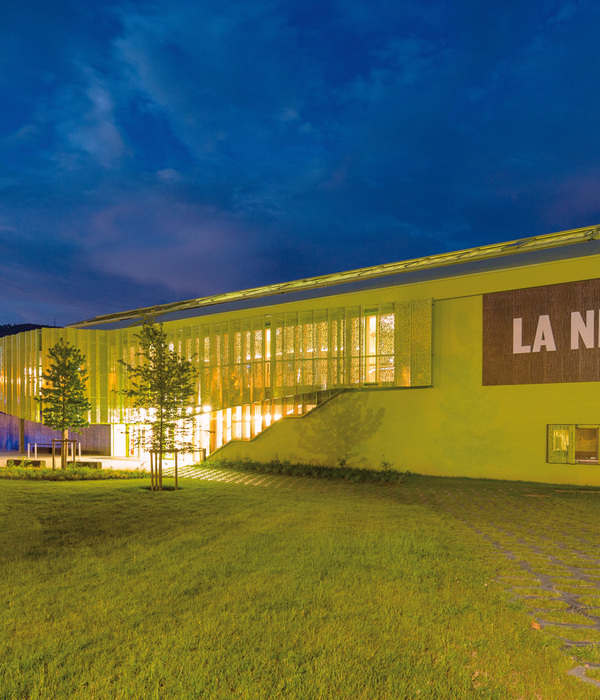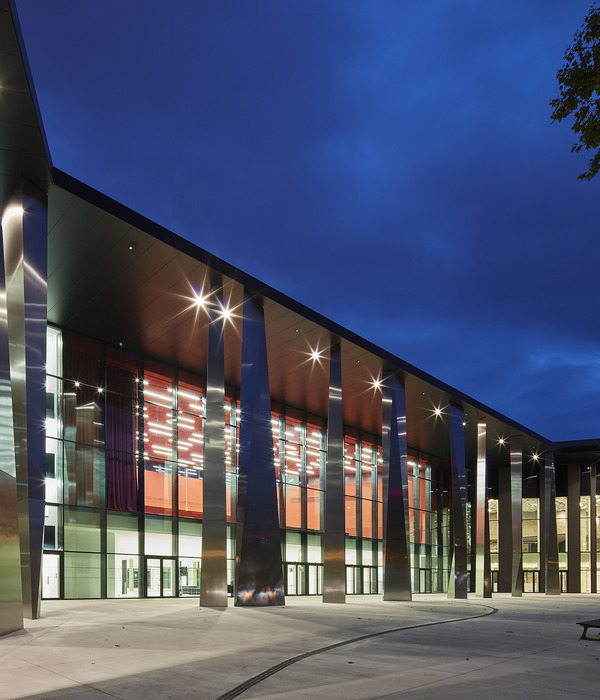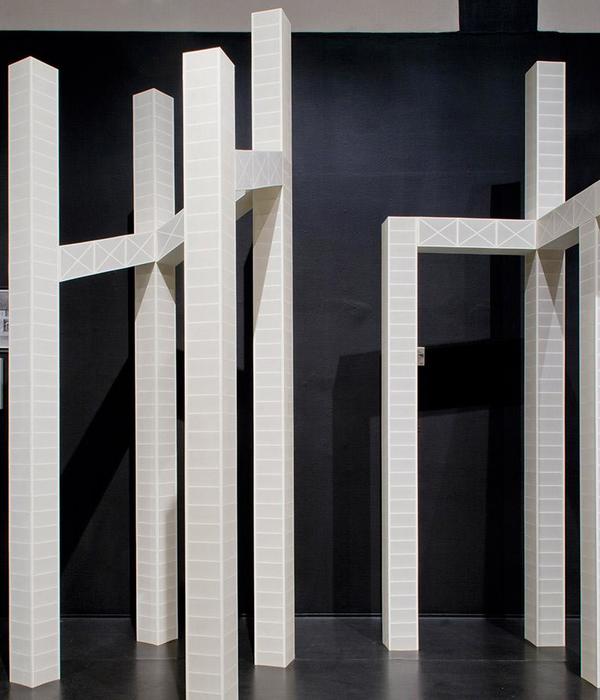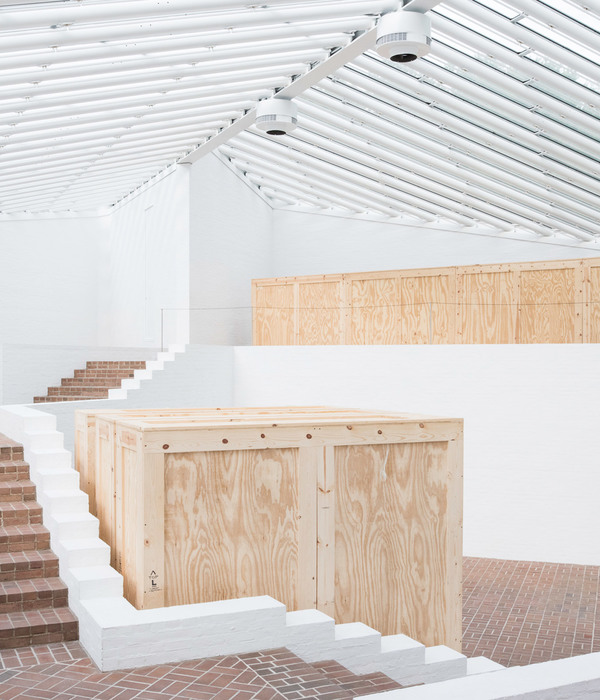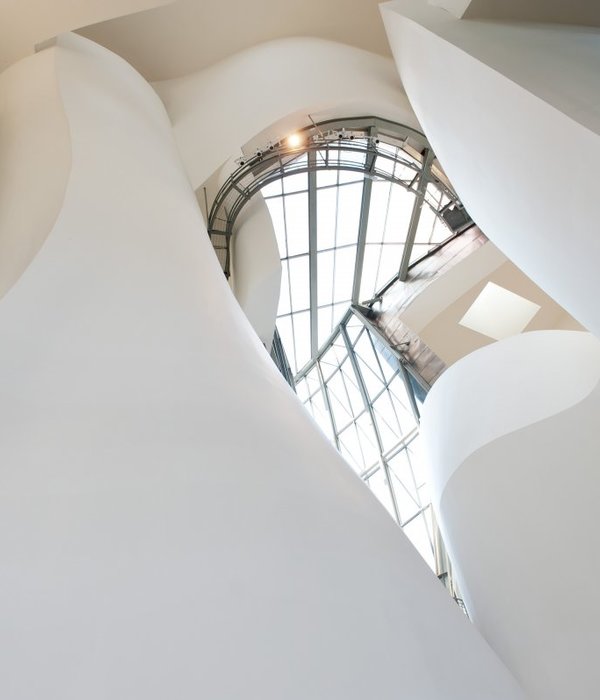The renovation expands the internal structure of the museum without altering the existing footprint, in order to create an almost 50 percent increase in programmable space, including four new galleries, a museum store and cafe, and a designated education facility to better serve expanded programs and increased attendance.
The new Bass features four new galleries, for a total of eight, in addition to several connecting spaces, to host temporary exhibitions and permanent collection display. Three new galleries will be added and one will be renovated on the first floor for a total of six exhibition spaces on the main level. A second gallery will be added to the upper level along with a sizable lobby adjoining the two upstairs galleries, providing three exhibition spaces - two formal galleries - on the second floor. Of the galleries on the main floor, one will be dedicated to displaying the museum’s founding collection in dialogue with a series of rotating artist projects. Pascale Marthine Tayou’s exhibition Beautiful will be the first in this series. In total, these new configurations create an additional 4,100 sq. ft. adding to the existing 8,700 sq. ft.
The new configuration of the museum allows for a designated wing, the Creativity Center, for educational programming. Using the building’s existing footprint, architects formed the Creativity Center, which features two classrooms, a multimedia lab, administrative offices and a reception lobby, creating a fullservice education wing that provides unprecedented capabilities for the museum's initiatives and curriculum. What was originally a single classroom of 1,000 sq. feet now encompasses a total of 5,200 sq. feet, making The Bass’ Creativity Center one of the largest dedicated education facilities for a museum in Miami-Dade County. The Creativity Center also features an outdoor terrace providing an additional 1,000 sq. feet of useable space for programming and activities.
In addition to new changes to the courtyard, restrooms, stairways and elevators, The Bass will feature new spaces for the café and museum shop. The museum’s main entrance is also redirected to the historic Art Deco entrance facing Collins Park, originally designed by Russell Pancoast in the 1930s. In total, these modifications create an additional 2,750 sq. ft. adding to the existing 3,250 sq. ft.
The Bass is Miami Beach’s contemporary art museum. Founded in 1964 by the City of Miami Beach, the museum was established after the donation of a private collection by residents John and Johanna Bass. The museum opened in what was formerly the Miami Beach Public Library and Art Center, a 1930s Art Deco building designed by Russell Pancoast, which already had a rich history on Miami Beach as the first public exhibition space for art in South Florida. In 2001, the museum conducted its first major renovation, designed by Tokyo-based architect Arata Isozaki, adding a new wing and second level to house a total of 16,000 square feet of exhibition space. In 2015, The Bass embarked on its current transformation. It reopens to the public on October 29, 2017. Recognized for organizing the first solo museum exhibitions in the United States of international artists such as Erwin Wurm, The Bass also presents major exhibitions by influential artists such as El Anatsui, Isaac Julien, Eve Sussman and Piotr Uklański. The exhibition program encompasses a wide range of media and artistic points of view, bringing fresh perspectives to the diverse cultural context of Miami Beach.
{{item.text_origin}}

