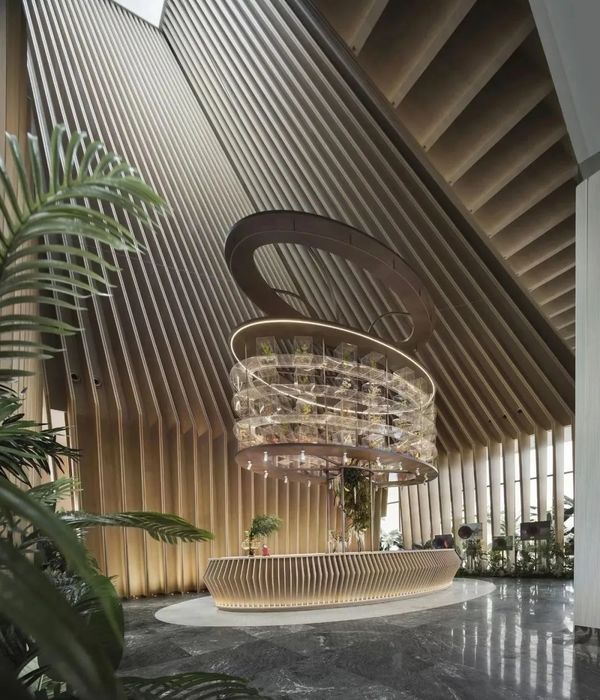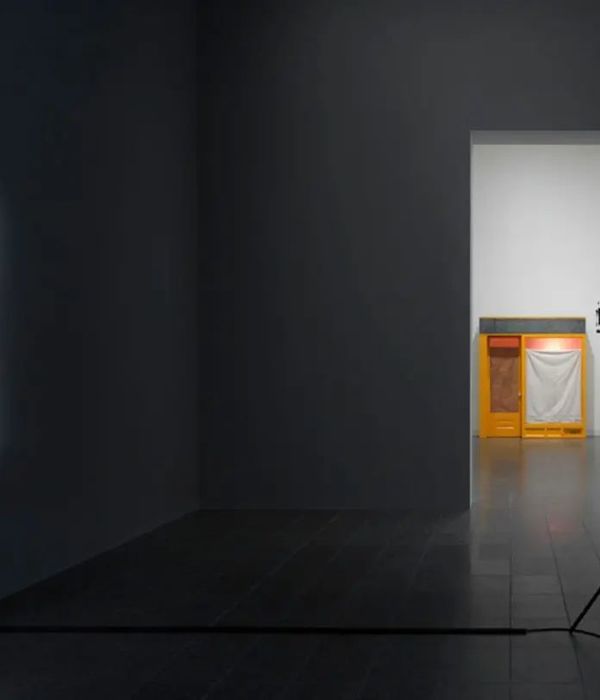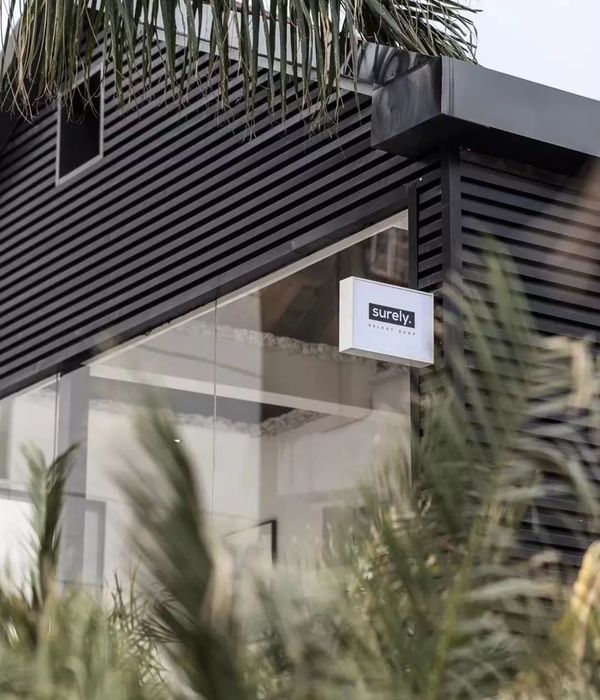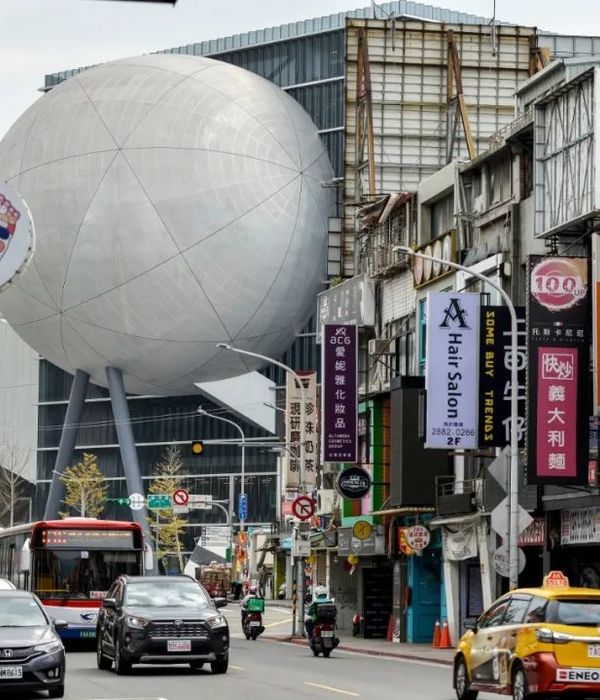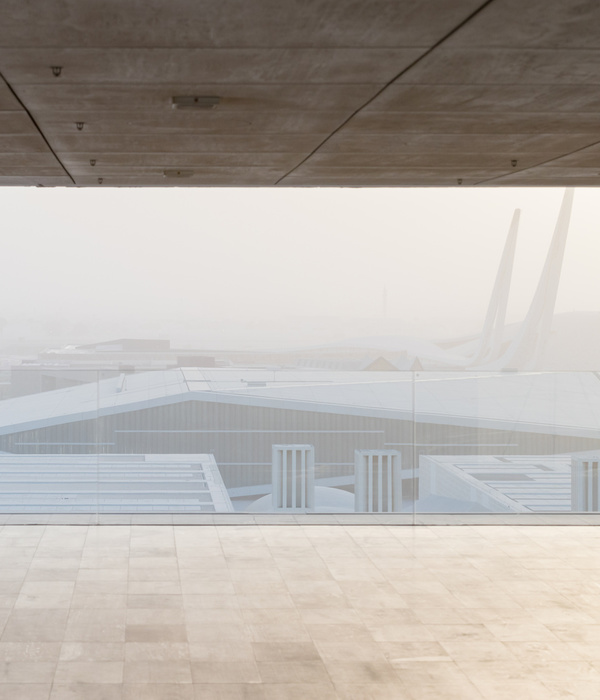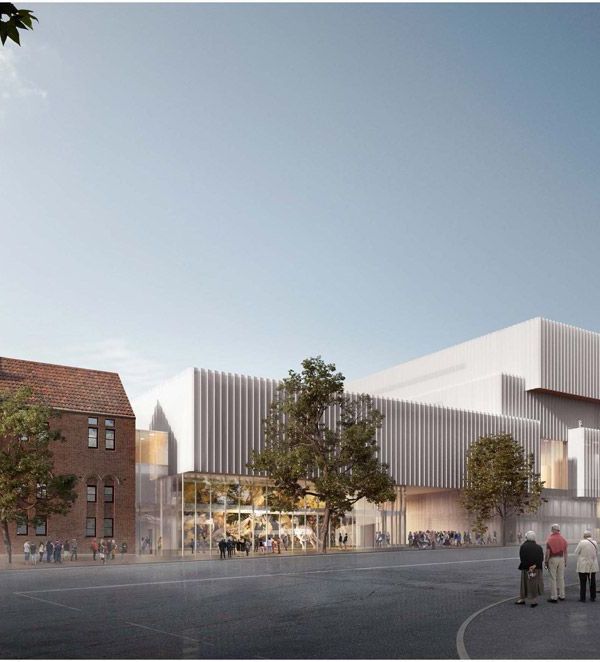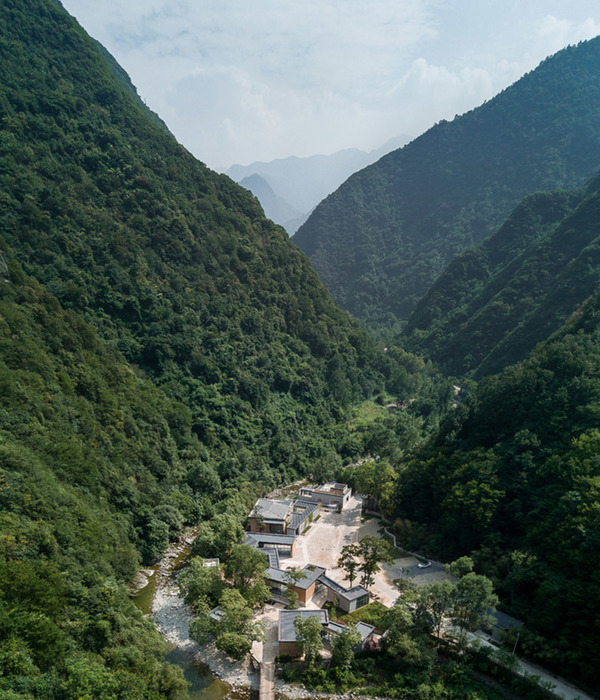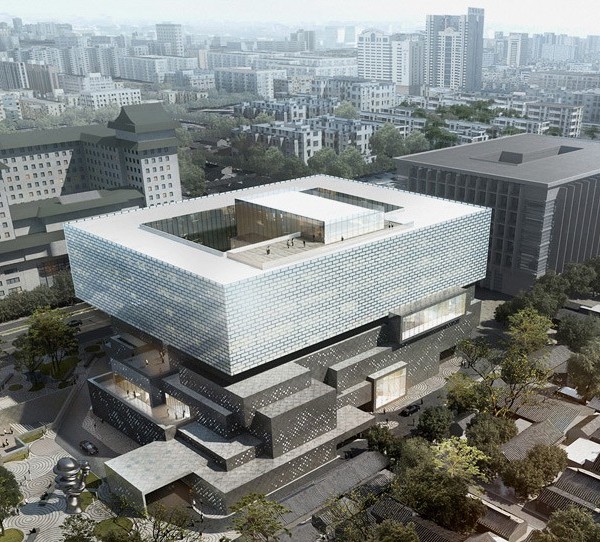Creative duo DEFERRARI+MODESTI is the mastermind behind Marca Corona’s showroom recently opened in Sassuolo (Italy), in the heart of the world famous ceramic production district. The new exhibition space tells the story of the Emilian company founded in 1741 and showcases one of Made in Italy’s flagships: ceramics. The aim of the project was to create a flexible and multifunctional box, where set design could be modified, transformed or even completely revolutionized, according to various exhibition needs. The Florence-based office squared up to the challenge by thinking in modules and freeing up the floor plan, which is characterized by a dense texture of pre-existing pillars, and by installation and lighting systems. The design follows an intuitive and functional logic, granting immediate exposure to the products’ features and to the areas in which they are presented. Sculpted by modules, which form an ad-hoc alphabet of elements to aggregate, compose, and juke at will, the exhibition path unfolds among the various collections as an open and variable narrative. Each module offers several keystrokes: from one that is dedicated to product setting, that suggests specific moods, to another that gathers technical specifications, sizes and color palettes. An area that displays large formats, moves to another characterized by a series of vertical displays, which showcases the special pieces and decorations of all product ranges that feature in the catalog. The eclectic combination of ceramic tradition and design translates into architecture in a project, which goes beyond a showroom, to deliver a multifunctional space, ideal for meeting and training opportunities, and which celebrates ceramics in all its declinations. A dynamic space where visitors can touch the quality of Marca Corona's renowned collections, which eternally evolve towards contemporary tastes.
[IT] Nuovo showroom Marca Corona nel cuore del distretto modenese famoso in tutto il mondo per la sua tradizione ceramica. Il nuovo spazio espositivo racconta la storia dell’azienda emiliana fondata nel 1741, e punta i riflettori su uno dei fiori all’occhiello del Made in Italy: la ceramica.
Obiettivo del progetto era realizzare un contenitore multifunzionale flessibile, dove l’allestimento potesse essere modificato, trasformato o addirittura completamente ripensato a seconda delle diverse necessità espositive. Lo studio fiorentino vince la sfida ragionando per moduli e svincolando la pianta, caratterizzata da una fitta trama di pilastri preesistenti, dal sistema impiantistico e d’illuminazione.
L’allestimento segue una logica intuitiva e funzionale, rendendo immediatamente percepibili le caratteristiche dei diversi prodotti e le aree in cui vengono presentati. Scandito da moduli, che costituiscono una sorta di alfabeto di elementi da aggregare, comporre e giustapporre a piacimento, il percorso espositivo si snoda tra le varie collezioni come una narrazione aperta e variabile nel tempo.
Ciascun modulo offre diverse chiavi di lettura: si va da quello dedicato all’ambientazione dei prodotti, che serve a suggerirne il mood, a quello che ne raccoglie le specifiche tecniche, i formati e le varianti colore. Dall’area che espone i grandi formati, si passa infine a quella caratterizzata da una serie di espositori verticali, che mettono in mostra i pezzi speciali e i decori di tutte le linee in catalogo.
Il binomio eclettico fra tradizione ceramica e design si traduce in architettura in un progetto che è molto più di un semplice showroom, ma uno spazio multifunzionale, aperto all’incontro e alla formazione, che celebra la ceramica in tutte le sue declinazioni. Un luogo dinamico, dove poter toccare con mano la qualità delle collezioni di Marca Corona, brand affermato e sempre attento all’evoluzione del gusto contemporaneo.
{{item.text_origin}}



