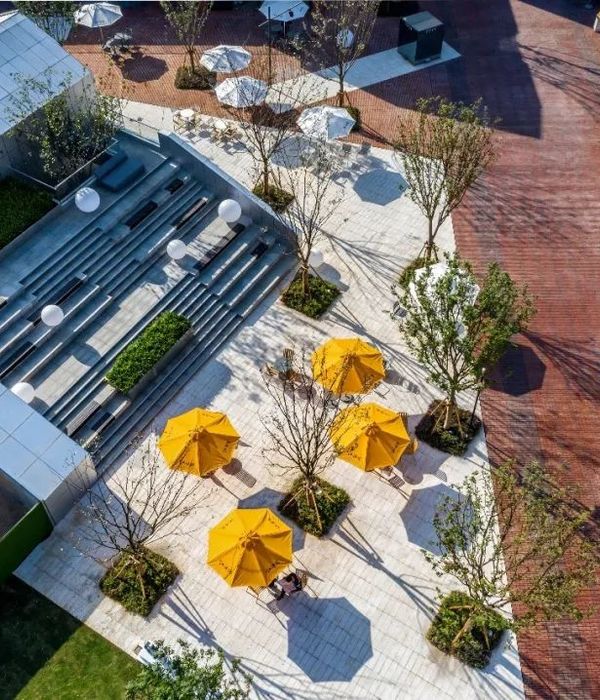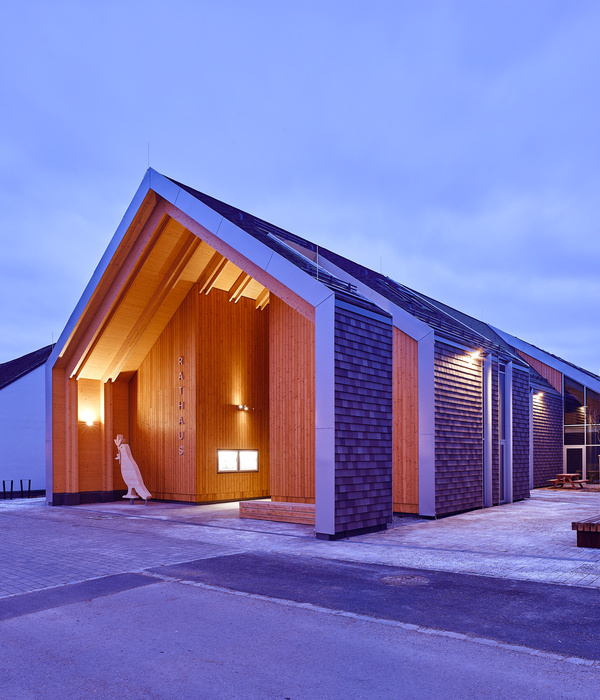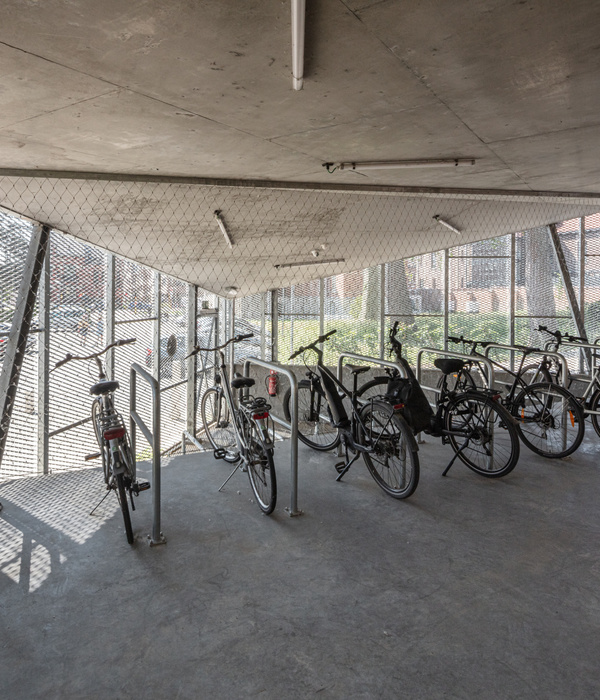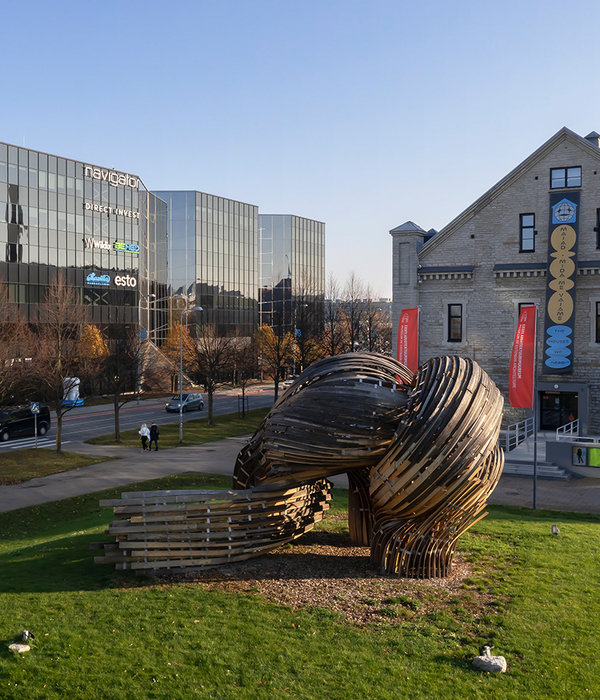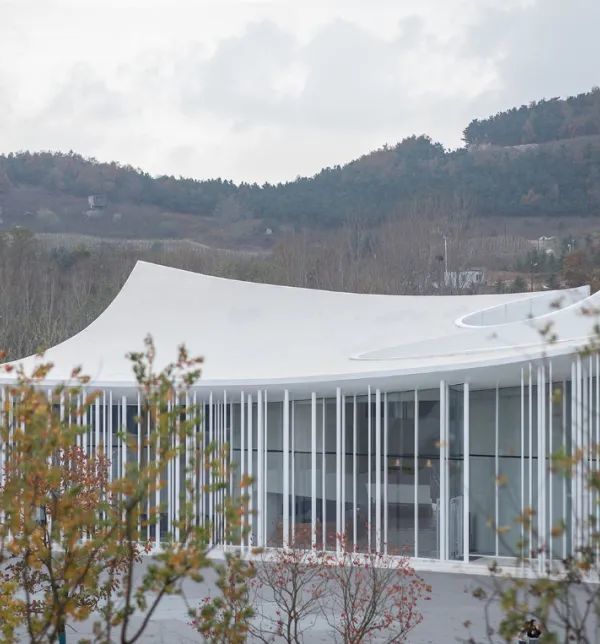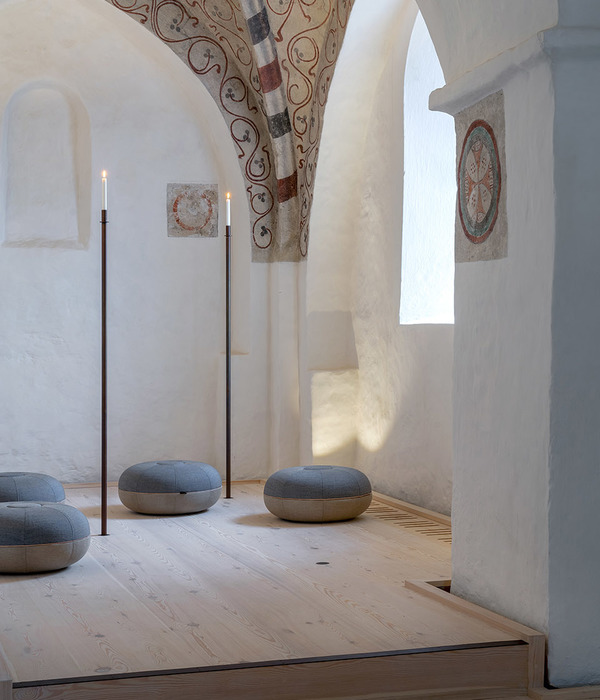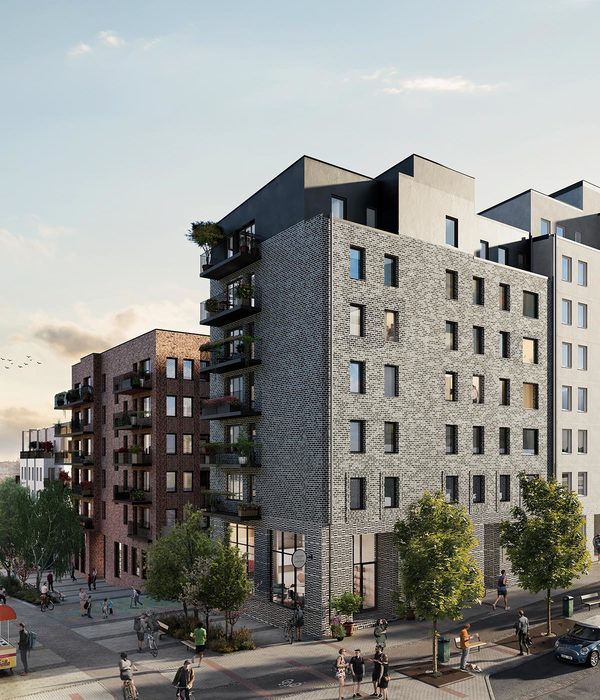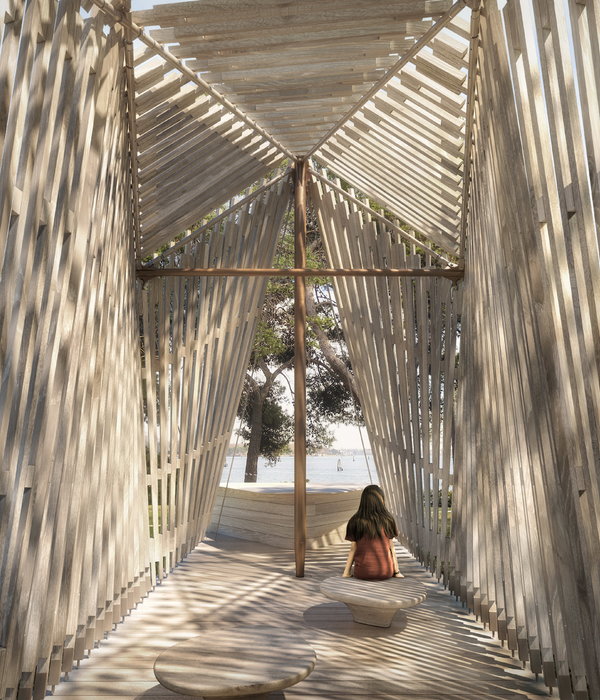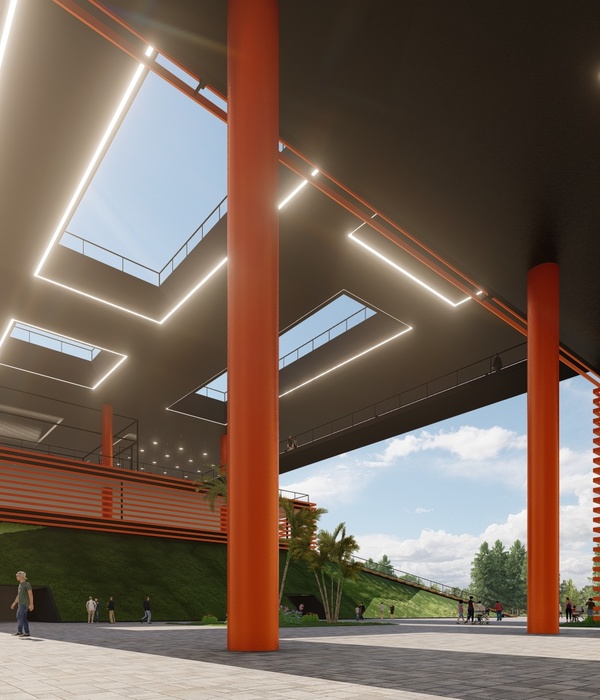▲黄昏中的Gardiner高速公路:该项目的设计方法是“利用现有的事物做更多的事”,从场地本身获得线索,将令人惊叹的沉浸式景观引入Gardiner高速公路的底部空间。Sunset Under the Gardiner: Our design approach has been to ‘do more with what exists’, taking cues from the place itself and allowing a surprisingly immersive landscape to invade the undercroft of the Gardiner Expressway.
PROJECT NARRATIVE
We have entered a new era of thinking about public space in our densifying cities. There is a heightened sense that we are at the final frontier of usable space and need to work with what we already have in radically new ways. This project focuses our attention on the adaptation of existing mono-functional infrastructure to fuel new layers of public experience: a powerful ‘opportunity in disguise’.
A DRAMATIC VENUE FOR UNIQUE AND CONTINUINGLY EVOLVING PROGRAMS
The Bentway re-imagines the city’s most divisive symbol of 20th century transportation planning as a new model of shared public terrain, able to capture the soul and spirit of Toronto. The project creates a 7 acre pioneering urban landscape conceived to support new forms of creative expression and public experience. To do this meant exploring new uses that could thrive within this unique spatial environment, micro-climate, cultural, historic and community setting, including venues for continuingly evolving programs found nowhere else in the city. It also involved extensive public consultation with citywide neighbourhood and user groups to inform the physical design and the programming approach, which is now being brought to life by the newly founded Bentway Conservancy.
The Bentway combines the ordinary with the extraordinary to provide new and evolving platforms for public life. A conceptual framework was launched to the public in November 2015 which served as a starting point for an extensive two-year community engagement process to unfold, aiming to fuse public space design with community programming. Members of the public, alongside community groups and organizations representing sport, recreation, arts and culture, and entertainment were invited to help develop this vision by answering the question: “What could only happen here?” Participation through social media, the project website, public meetings, on-site walking workshops, a naming campaign and other special events focused on reclaiming these new spaces as highly-flexible multi-purpose spaces, acting as containers for Torontonians’ creativity and culture.
CIVIC ROOMS
The project stitches together seven neighbourhoods, expands access to key areas such as Fort York National Historic Site and the Central Waterfront, and creates a new gathering place for Toronto’s growing population. The starting point for conceptualizing the project was the structure itself. The expressway’s series of supportive concrete columns – “bents” – create a series of ‘civic rooms’ that can function collectively or on their own to offer spaces for a diverse range of programming, events and public life. The underside of the expressway, varying in height from intimate to a majestic 15-metres, is re-cast as a metropolitan-scaled piece of public equipment with the bents offering structural support for clamps, cables, power and lighting to support everything from day to day public life through to large scale community or civic gatherings.
The surface below the expressway is transformed as a continuous, flexible ground plane, knitting together public and private land, facilitating movement with new a new trail, treating stormwater and repurposing displaced soil to establish a new topography upon which a landscape is cultivated to recall the historic shoreline. The project’s materiality demonstrates resourcefulness and an overall desire to apply the lightest touch to achieve the greatest impact. For example, the paving system focuses on showcasing recycled materials including embedded construction debris retrieved from the Leslie Street Spit – a lakefill site that has received demolition materials from Toronto’s construction activities over the last 50 years. The numbers on the concrete columns, originally marked for repair purposes, are reinterpreted for wayfinding, cast into the path and painted on the bents with reflective paint that catches the daylight. Each material is reflective of the spirit of place and conveys the rich layers of Toronto’s built history.
FOUR SEASONS OF BENTWAY CULTURE
A signature component of the first phase of the project is a 220m winter skating trail which follows this shoreline and becomes a path with a children’s splash park in the summer, expanding the meaning and experience of this forgotten trace of the city. Since Torontonians intimately understand how the rhythm of urban life changes with the seasons, the skating trail is central to an idea about working with winter and seeing the possibilities inherent in the Gardiner overhead structure with its weather protection against Toronto’s northern climate.
Strachan Gate includes a highly flexible open-air theatre and balcony overlook with cascading yellow cedar timber bleachers and a series of rotating backdrop panels to screen from adjacent road noise. The public space is integrated with public washrooms and a green room to serve performers below. Directly adjacent and using fill entirely from excavated on-site materials, a sloped amphitheatre lawn expands seating capacity for large performances and events. A 72m long cedar “wharf” in front of the Fort York Visitor Centre offers another event space, adjacent to a “liquid landscape” of native grasses and rain gardens to treat stormwater run-off.
MITIGATING THE HYDROLOGICAL IMPACT OF THE EXPRESSWAY
The Bentway takes a low impact development approach to storm water management, showcasing and integrating natural hydrological processes within the landscape, rather than continuing to exert pressure on the municipal sewer system by piping water underground. The stormwater design captures rainwater from the expressway above, holds it on site, and promotes filtration and infiltration. Gardiner drainage is intercepted by a series of bioswales, underground storage features and infiltration trenches. Water is naturally treated in the bioswales, which reduce the velocity of runoff to promote infiltration and act as a filter. Planting selection was critical with hardy, salt-tolerant plant species chosen to survive and absorb harsh elevated highway runoff where salt, and other contaminants are prevalent. Large swaths of passive landscape areas and pervious paving have also been introduced throughout the Bentway to mitigate runoff and promote infiltration.
SPONTANEOUS AND FOREVER EVOLVING
This project is distinct in establishing a new kind of philanthropic partnership for Toronto – a collaborative model – that is brought to life through active public participation in designing and shaping the new public space. The donors offered a project to the City that was pre-conceptualized in terms of its general framework, but entirely open-ended in terms of the substance of programming and community design. With the creation of the Bentway Conservancy with an independent Board of Directors, the project has succeeded in establishing a new model for programming, operating and maintaining high-quality public spaces in Toronto. In January 2018, the initial phase of the skating trail opened with 20,000 visitors on opening weekend. In August 2018, the second opening – Strachan Gate – kickstarted a series of city-wide events, performances and programs.
Looking forward, the project is set to grow with a series of future openings. In 2019, the Bentway pedestrian and cycling bridge (now completed design and funded to proceed) is set to start taking shape under the Gardiner and over Fort York Boulevard to the east of the currently completed project phases, connecting a series of privately owned but publicly accessible parcels under the Gardiner Expressway. The novel design of the bridge, constructed from an innovative fiberglass-encapsulated glulam timber system, harnesses the excess structural capacity of the expressway structure to suspend the bridge under the Gardiner via demountable friction-collars from the existing columns. The skating trail is planned to expand to create a 1km-long skating loop connecting the Fort York Visitor Centre and Fort York Library, resulting in the largest and most unique skating experience in the heart of Canada’s largest city.
We see The Bentway as part of a new breed of public spaces that are deliberately conceived and designed as places-in-progress rather than finished compositions. Places that are spontaneous, that are pioneering in terms of their nature and especially their programming, that remain open, leaving space for others to add their own fingerprints to our ever-evolving cityscapes.
{{item.text_origin}}

