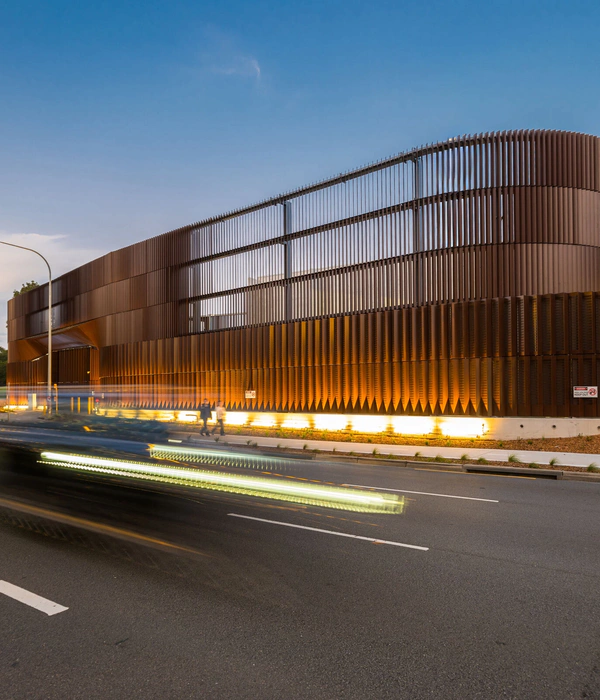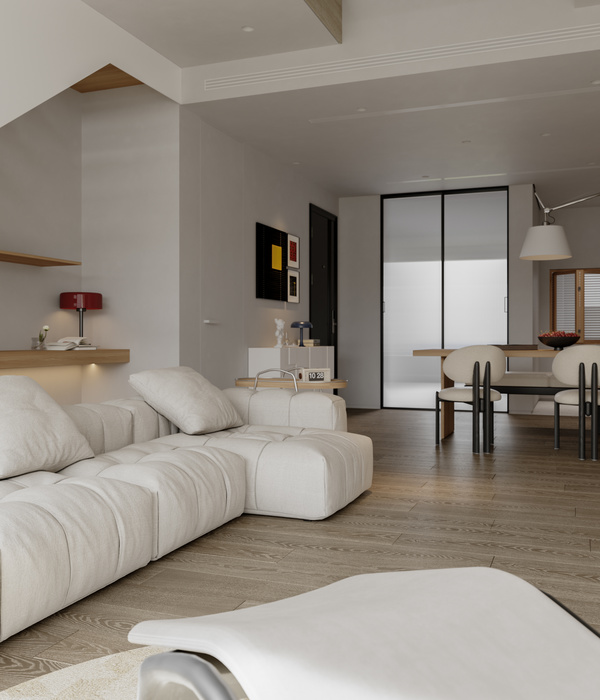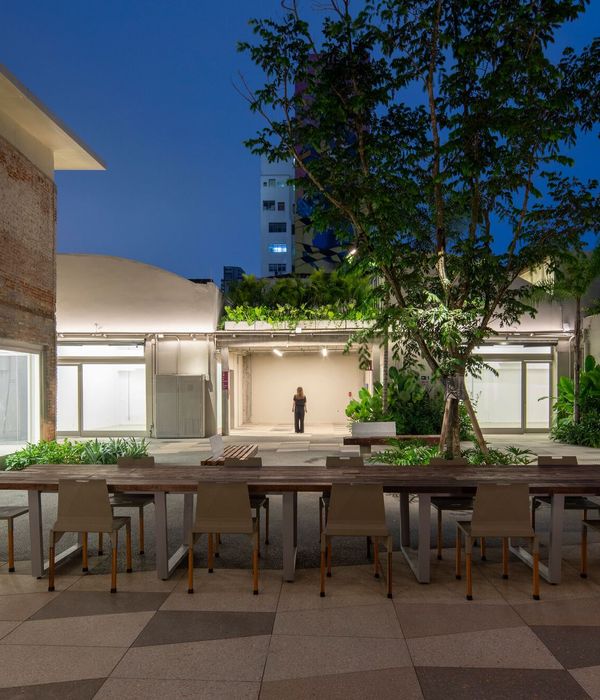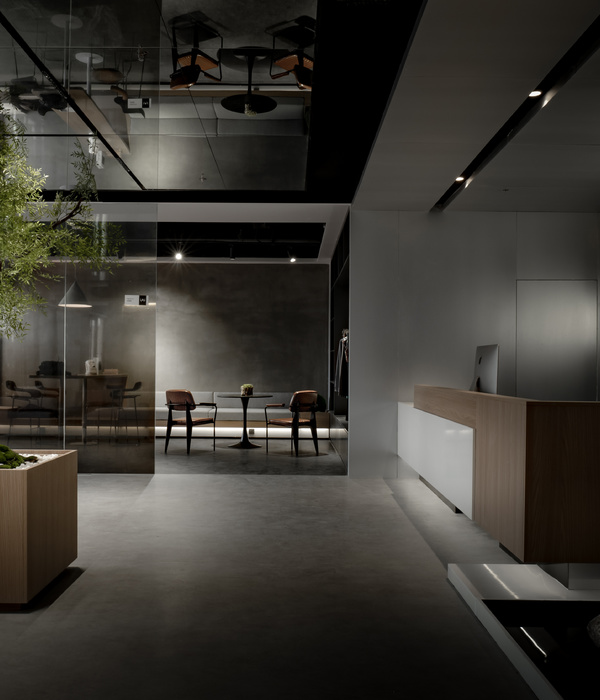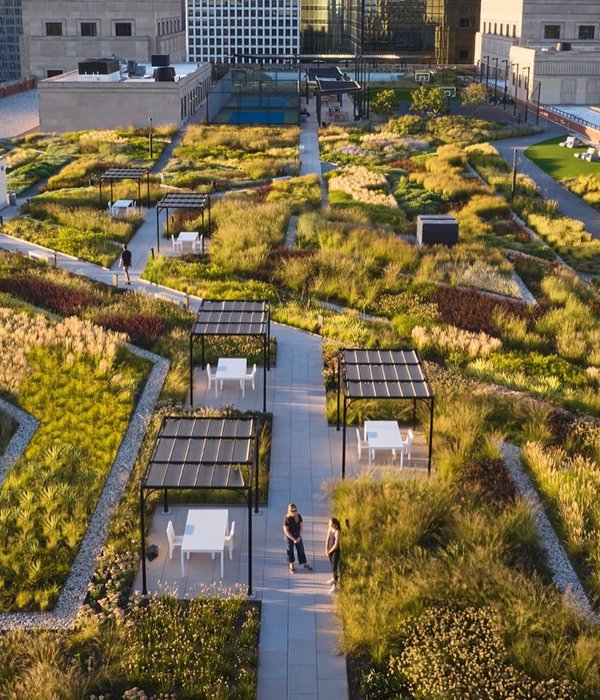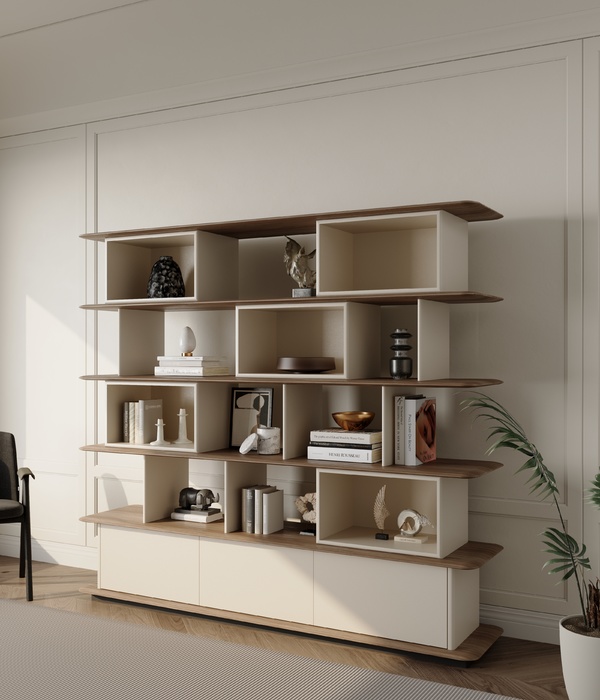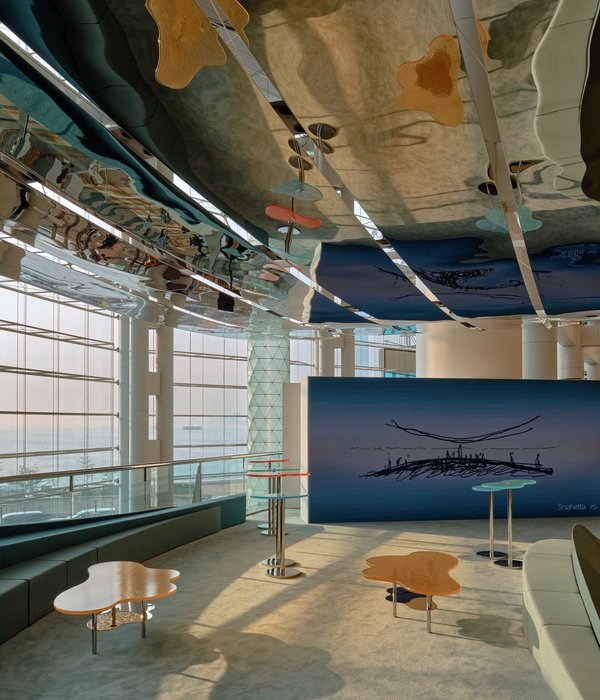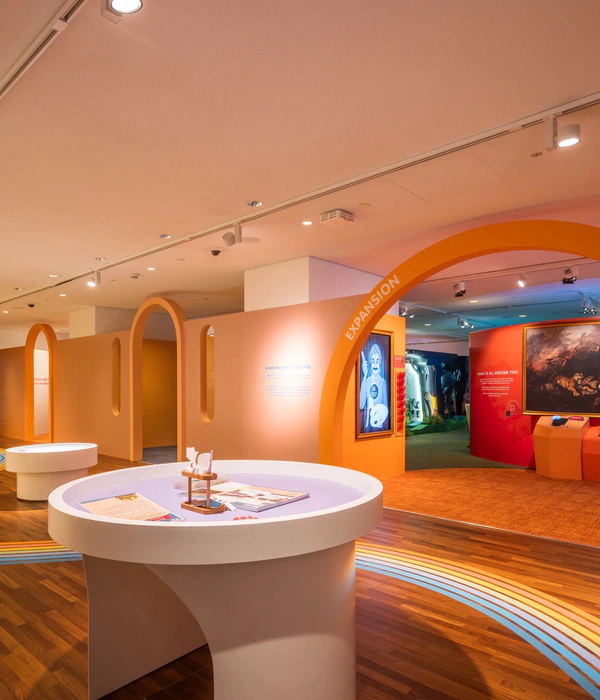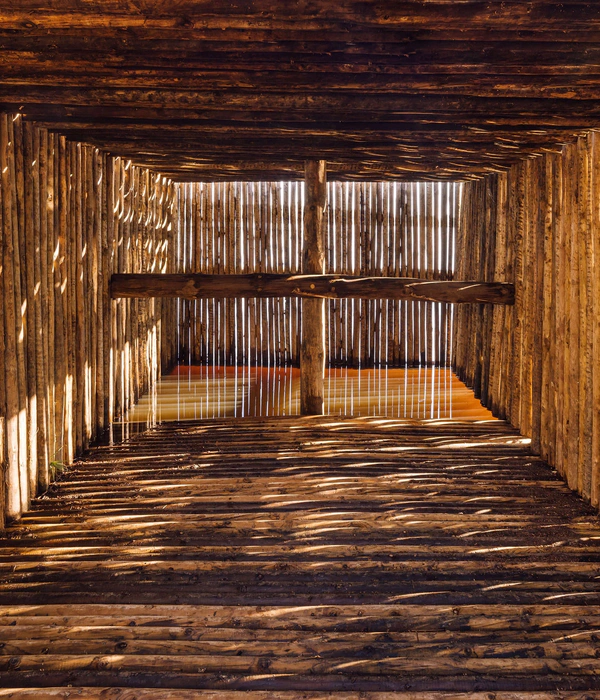Balıkesir Municipality service building will be located in the newly developing area of the city in the north-west direction. Of course, the campus, which is at a point dominating the city due to its location, has the potential to be one of the new focal points.
The building to be constructed in the area reserved for Balıkesir Municipality Service Building; It is aimed to be a reference to the newly developing urban environment, to be a new attraction point in the region, compatible with the surrounding recreation areas.
The building has 3 main functions consisting of municipal service offices, assembly hall of municipality and social areas. Social areas such as the restaurant and conference hall are designed by separating them from the municipality at the ground level, and by connecting to the mass where the municipal units are at the upper level with an eaves. The conference hall was designed as a green sloping mass, creating a natural hill effect. In front of the restaurant, a stepped terrace has been designed to watch the city on the terrace consisting of steps. The transition between the masses is provided by the continuity of the surface by continuing from the mass to the mass.Linear metal strips are designed as a 2nd facade as mesh. It is not only reduces energy expenditures by making a sunshade effect in the building, but also defines the contrast between full-transparent and mass surfaces in the building as an architectural language. The area with the mesh facade defines the closed surfaces in the building and contrasts with the non-meshed areas. The main office mass of the municipal service units consists of 10 floors.This mass of 10 floors does not have the same flooring on every floor. Rich office spaces are designed with 2-storey spaces in different directions. The service offices continue on the 3rd and 4th floors and extend below the assembly hall. The floor under the assembly hall is carried to the 3rd and 4th floors by columns on the ground,1st and 2nd floors.this colonnaded area defines a semi-open space, where it provides a semi-open space for collective events. Various shows, concerts, speeches can be held in this area protected from rain and sun. After this colonnaded area, the building continues towards the building where the social units are only as eaves and where artistic activities can be done. In this area, while connecting the social areas with the municipal office and council hall units, it is designed to create light plays by opening spaces in different proportions on the eaves in between.
{{item.text_origin}}


