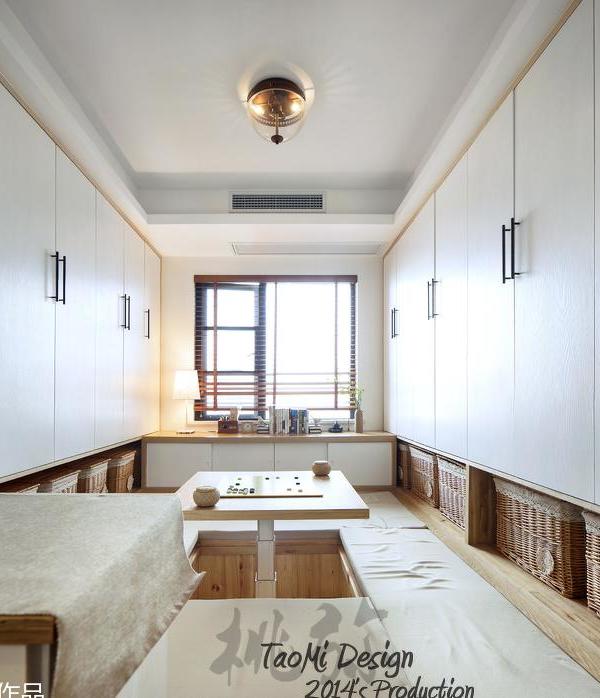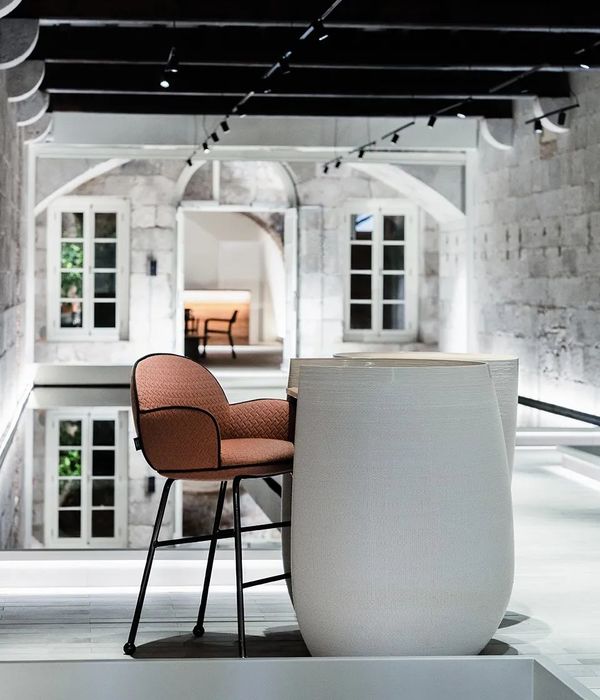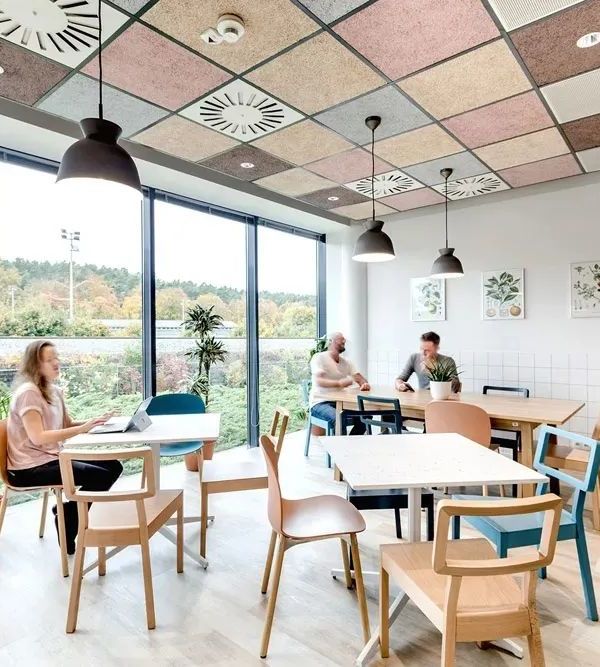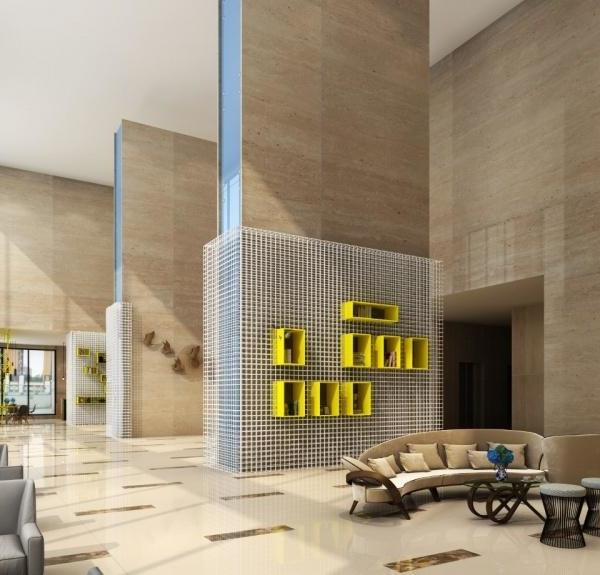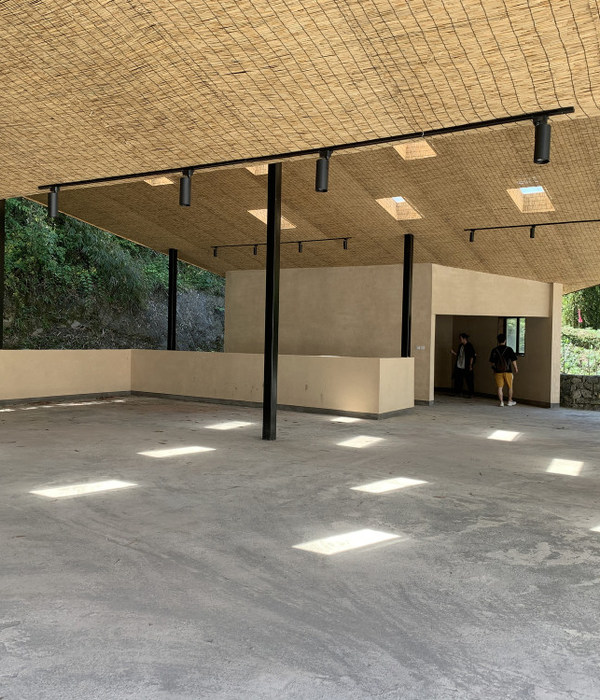Architects:Atelier Zafari
Area:250m²
Year:2024
Engineering & Consulting > Civil:K.J.Meyer, Calau Germany
City:Berlin
Country:Germany
Text description provided by the architects. In a backyard in Berlin Neukölln, we removed the roof from an old five-story factory building and created a new 250-square-meter unit with a roof terrace. The existing building consists of a side wing and an almost square transverse building. This T-shaped floor plan structure creates two backyards. It is accessed through the existing staircase in the second courtyard in the side wing and through an external elevator on the transverse building. The second existing staircase in the first courtyard only serves as the second escape route but is also conceivable as an access route.
The extension is formally detached from the existing building. As soon as you enter the floor via the stairwell, you will find yourself outside of the building. A narrow, 15-meter-long corridor, bounded by the firewall and the new building, leads laterally to the central entrance. Following the stairs, you will reach the roof terrace. From the entrance area of the floor, you will find two rooms, one on the right and the other on the left, each with a small bathroom.
Opposite the entrance is the open, 120 square meter main room. The characteristic element of this room is the 20 concrete frame. Within a span of 12 meters, the frames cover the entire width of the building. Following building regulations, the side slopes of the frames are built with an inclination of almost 70°.
The “ribs” are 30 centimeters wide and spaced 30 centimeters apart, which creates a certain uniformity in the room. The slopes are fully glazed from the outside, with the window profiles hidden behind the concrete frames. A space of light and shadow is created, in which one cannot escape the phenomenon of light, the course of the sun, and the mood of the sky.
The light carries the room through time and the mood of the room changes noticeably at any time of year and day. The room appears monumental and at the same time light and delicate. Simultaneously, the use of screed flooring in combination with the exposed concrete construction supports the effect of a uniform, puristic space.
Project gallery
{{item.text_origin}}

