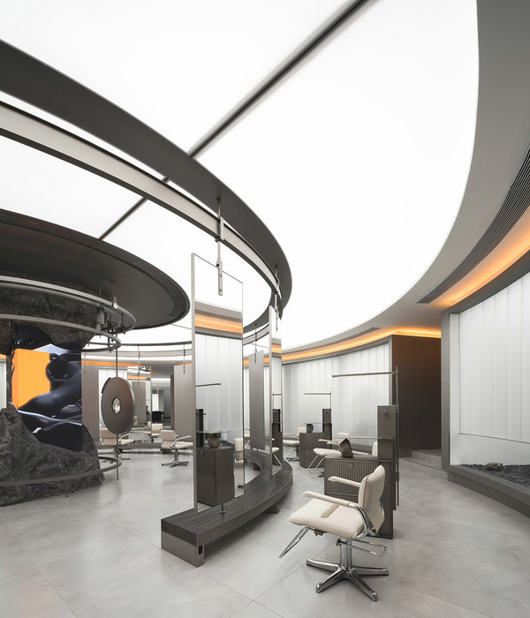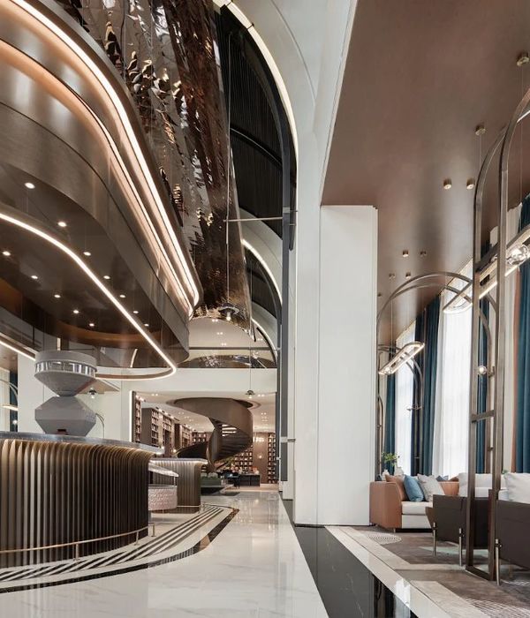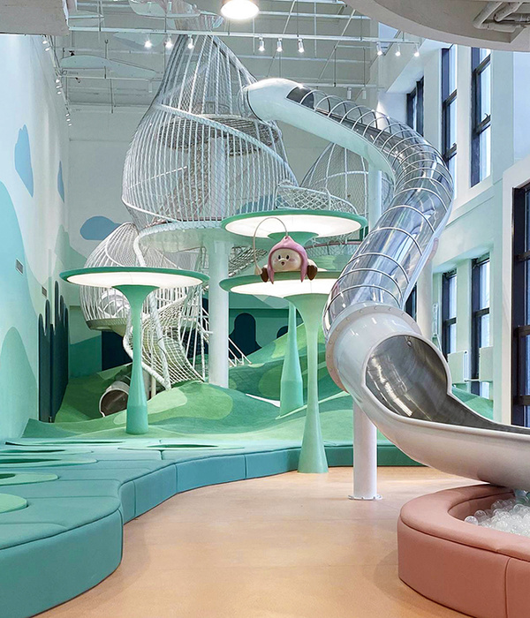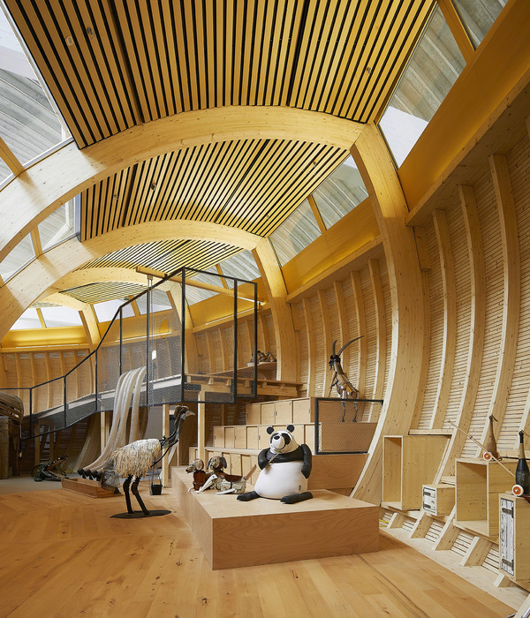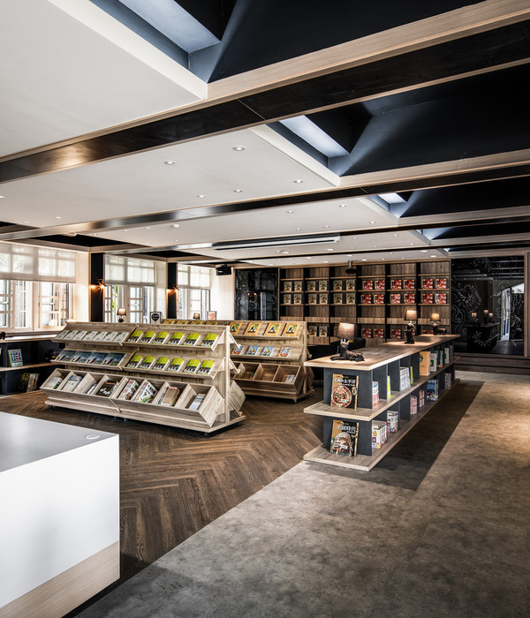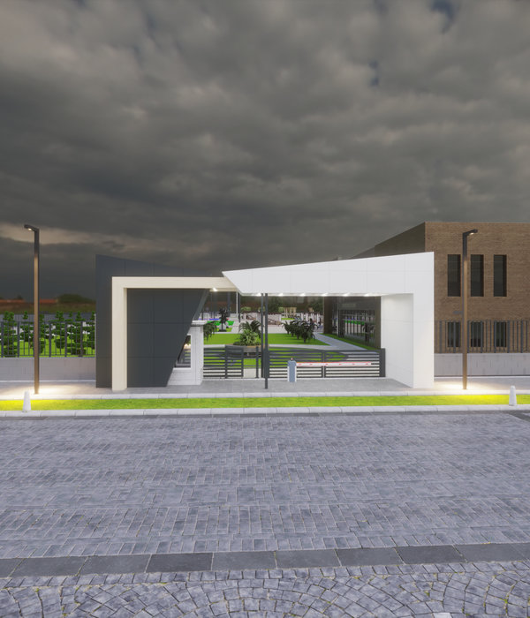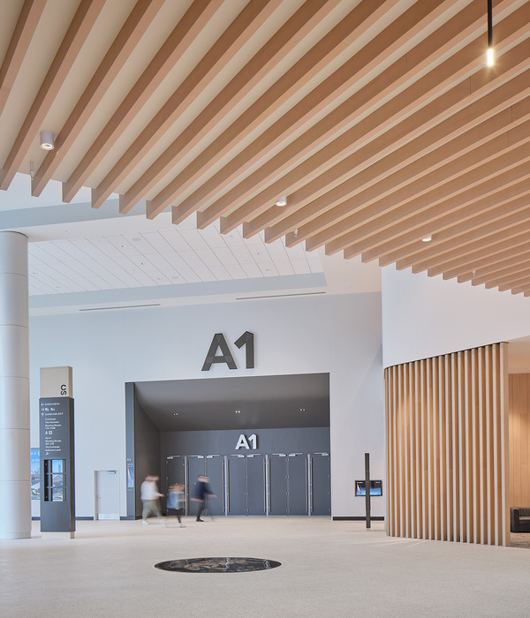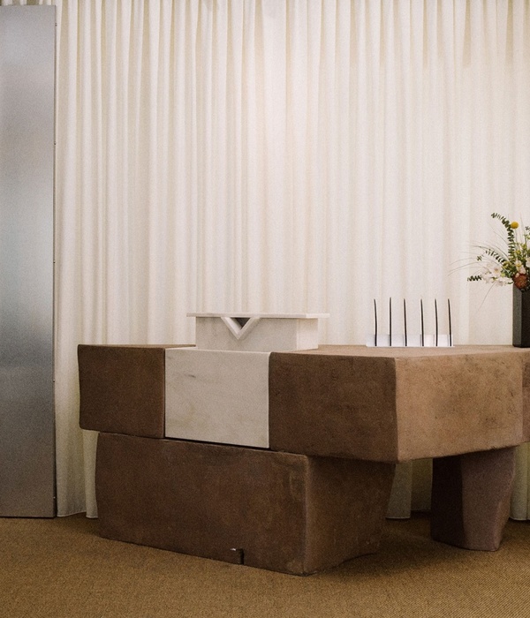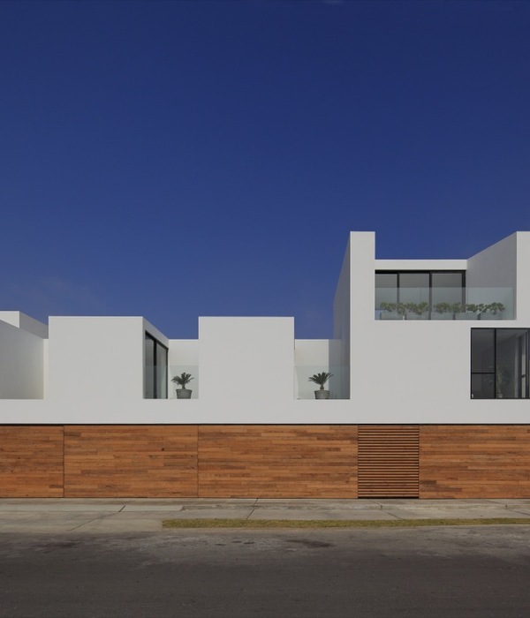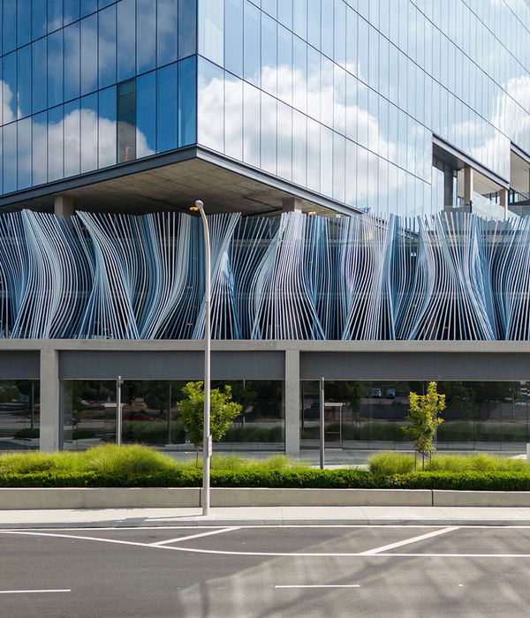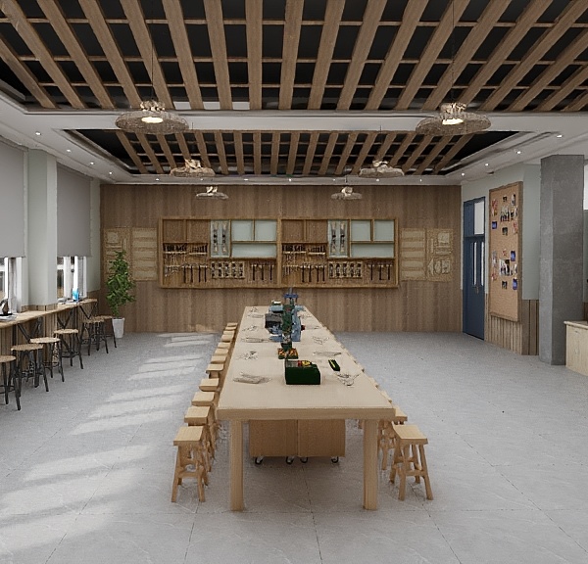“绿洲社区中心”是一家由私人开发及运营的社区配套机构,主要为社区的居民提供一个除家庭之外的可持续活动及交流的场所。涉及餐饮,开放式文化活动场所,图书借阅及课程教授等服务,同时也是托管儿童,亲子互动的场所。涵盖年龄段从儿童到老人。最终经过多次会议探讨敲定三大基础功能:共享阅读、社区沙龙、儿童成长。
“Oasis Community Center”is a community development institution developed and operated by a private company that mainly provides an area apart from home for residents’ long-time activities and communications. It includes catering and open culture activities and provides the services of book borrowing and course teaching and is also an area for care for children and parent-chlid interaction. And the center provides services covering the age level from children to the elderly. After several meetings of discussion three fundamental functions have finally been determined: sharing reading, community salon, and children development.
▼空间概览,overall view of the space ©研行设计INSTINKSTUDIO
“Block”is the smallest particle in the city and also of the smallest size close to the life between people. Looking down from the window of your room you can find the playing children on the street and neighbors talking with each other. A little farther, you also can see the man talking on the cellphone who just walked out from a café and the boisterous boys on the lounge bridge connecting the next building. All these vivid moments can be found in different blocks.
▼街道,street ©研行设计INSTINKSTUDIO
从抽象的功能定义上看,这里有由住宅组成的单元群组;有公共交通的区域,连接着其他的街区;也有开放式的公园和小广场,供给居民的停歇和休憩;更有一些小型的餐厅和商店;共同组成了最小尺度的生活单元。
As for the abstract function of definition, there are unit groups made up of residential houses: public transportation areas connecting other blocks; open park and small plaza for residents to stop for a rest, also some small restaurants and stores; –all these compose life units of smallest size.
▼空间分析,space analysis ©研行设计INSTINKSTUDIO
街区的概念顺理成章地成为了社区中心的空间组合的根基。空间中两翼分别为大大小小的房间,为不同功能活动提供场所;中心区域是街道及开放式的广场(剧场),也是小剧场;街道上方的廊桥为儿童提供一个藏身之所,是与下方的开放空间存在不同空间视角的交流及互动。
The concept of blocks naturally becomes the basis of the spatial combination of community centers. Two wings of the space include rooms of different sizes which provide areas for activities of different functions; The central areas are streets and an open plaza(theatre) and also a small theatre; The lounge bridge upper over the streets provides a shelter for children, which makes interaction and communication with the open spaces downward from a different spatial perspective.
▼连接不同空间的街道 street connecting different spaces ©研行设计INSTINKSTUDIO
▼从街道看向公共空间 view to the plaza from the street ©研行设计INSTINKSTUDIO
▼开放的公共空间,open plaza ©研行设计INSTINKSTUDIO
▼小剧场,small theater ©研行设计INSTINKSTUDIO
▼空间细部,space details ©研行设计INSTINKSTUDIO
桥的功能是从空间上连接此端和彼端,然而社区中心的廊桥从空间的角度上并没有实现桥的作用,此处廊桥本身的功能不在于空间移动上,而在于空间的视角上。
The function of a bridge is to connect end to end of the space. While the lounge bridge of the community center doesn’t realize the function of a bridge from the spatial perspective. From here the function of the lounge bridge itself is not about the spatial movements but the spatial perspective.
▼街道一侧设有廊桥 lounge bridge on one side ©研行设计INSTINKSTUDIO
▼廊桥下的展示墙 exhibition wall under the lounge bridge ©研行设计INSTINKSTUDIO
▼支撑廊桥的柱子 column supporting the lounge bridge ©研行设计INSTINKSTUDIO
▼廊桥外观细部 closer view to the bridge ©研行设计INSTINKSTUDIO
在廊桥上可以观看到几乎所有公共区域,因空间尺度的限制,只有儿童才能正常使用。这为儿童提供了一个嬉戏穿梭的场地,与成人的行为方式和行为路径区分开来,形成自身独特的一种行为方式去体验和观察周边的环境,从而得到一些意想不到的体验和感受。
On the lounge bridge, residents can see all the public areas. Due to the limitation of the space, it only can be used by children. It is an area for children to play and run back and forth and is divided from the behavior pattern and walking path and forms and provides a unique way for them to feel and observe the surroundings. Therefore, it leads them to obtain an unexpected experience.
▼廊桥上方空间由玻璃围合 space on the bridge enclosed by glass ©研行设计INSTINKSTUDIO
▼从廊桥中俯瞰街道 overlook the street from the lounge bridge ©研行设计INSTINKSTUDIO
其中较为重要的一点就是教育上的意义和价值。从空间的布置以及彼此之间的关系来看,透过空间本身的关系去塑造成长意义。在家长们交流的区域,从空间上几乎是完全开敞的,只有单纯的玻璃的分隔,目的就是为了成人和儿童相互之间是看到的,当家长们在共享区交流,看书或者是思考等,这些都在孩子们的眼里呈现。同时反过来看也是一样,家长们在共享区里可以看到桥上的孩子们或是在廊道上的嬉戏打闹,甚至孩子们不慎摔倒,自己爬起来或是嚎啕大哭,这一切家长们都能看到。
Above all the important point is the meaning and value of education. We should build up the meaning of growth through the space by the spatial layout and the relation between space. The area for parents to communicate is completely open from the spatial perspective and only simply divided by glass. So that parents and their children can see each other. Children can see their parents when they are communicating with others in the sharing area, reading, or thinking. Vice versa, parents in the sharing area also can see their children playing on the lounge bridge, even when they accidentally slip down and stand up by themselves or weep aloud.
▼借阅区,bookshelf area ©研行设计INSTINKSTUDIO
▼书架细部,details of the shelves ©研行设计INSTINKSTUDIO
▼从借阅区看向通透的咖啡厅 view to the transparent cafe from the bookshelf area ©研行设计INSTINKSTUDIO
▼咖啡厅,cafe ©研行设计INSTINKSTUDIO
▼咖啡厅内部,inside the cafe ©研行设计INSTINKSTUDIO
▼咖啡厅与会议室之间的条窗 ribbon window between the cafe and the meeting room ©研行设计INSTINKSTUDIO
▼舞蹈室,dance room ©研行设计INSTINKSTUDIO
▼教室,classroom ©研行设计INSTINKSTUDIO
在这里想传达的一种教育的方式,那就是教育本身是每时每刻都在进行着,这件事是一件自然而然的事情,从社会的经历的角度上去审视教育的意义。而另外一种则是在教室里一种主动和被动的教育方式,也就是传统的教与受的关系。
Here, I’d like to present a way of education — Education itself is in progress at any time and it is natural to exam the meaning of education from the angle of social experience. And another kind of education is the active and passive education method in the classroom, which is the relation between teaching and learning.
▼一层平面图,first floor plan ©研行设计INSTINKSTUDIO
▼二层平面图,second floor plan ©研行设计INSTINKSTUDIO
▼项目更多图片
{{item.text_origin}}

