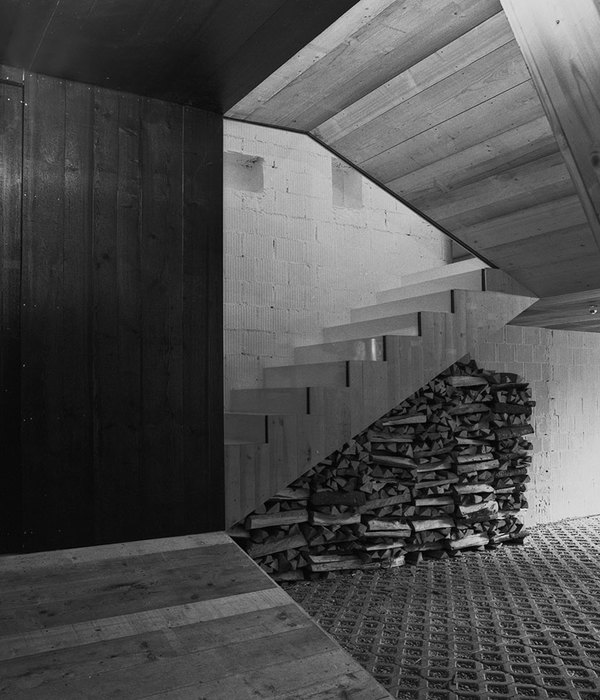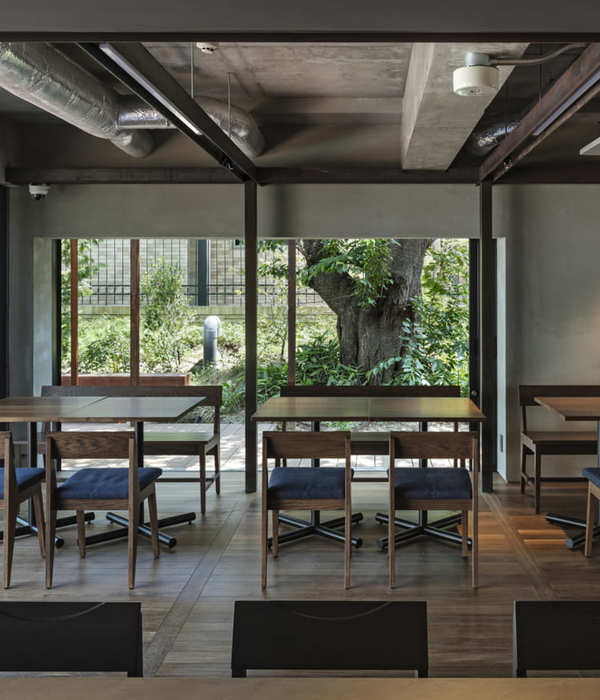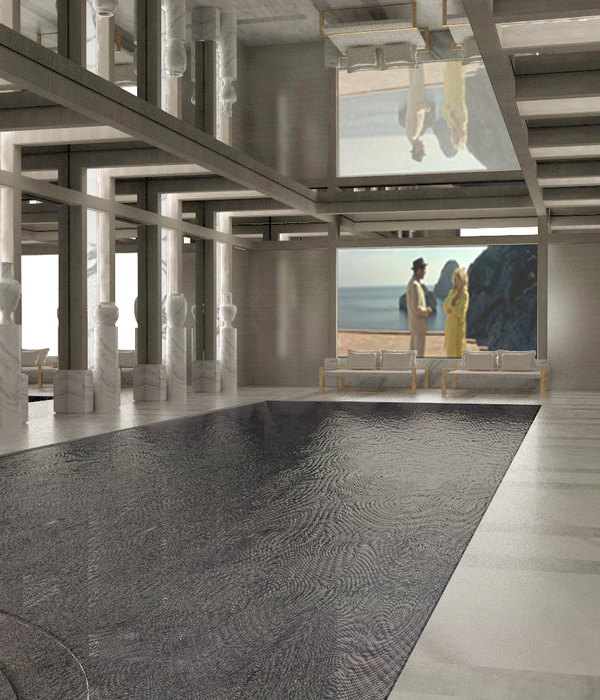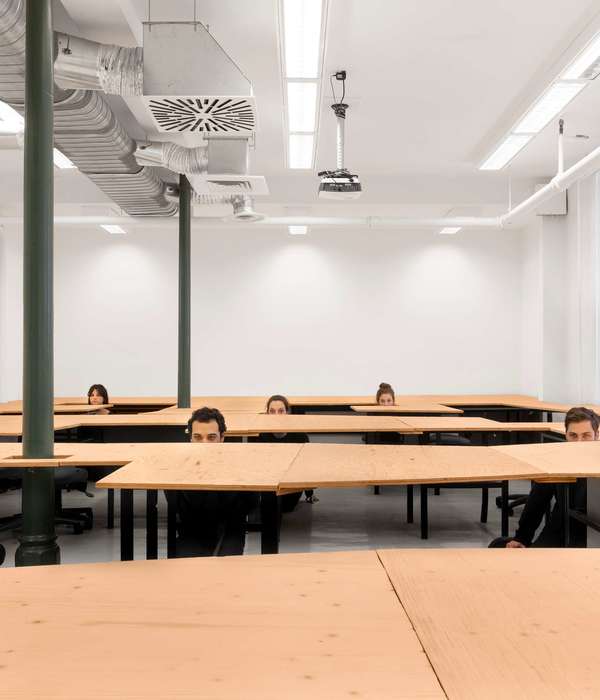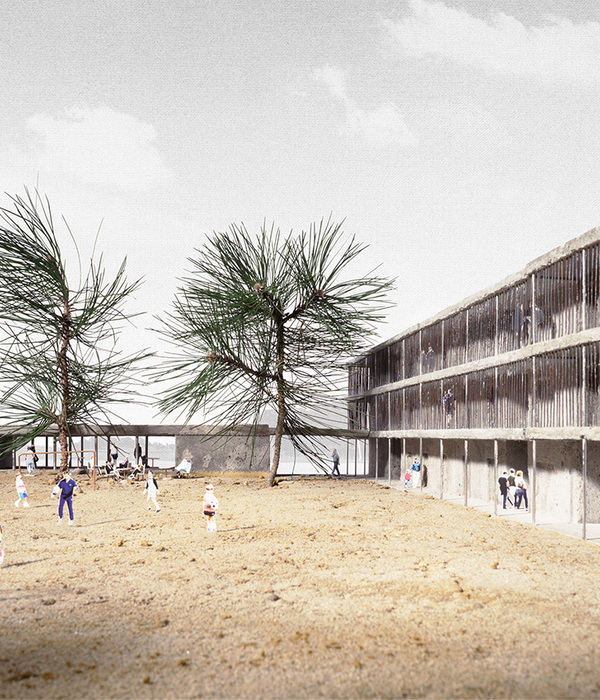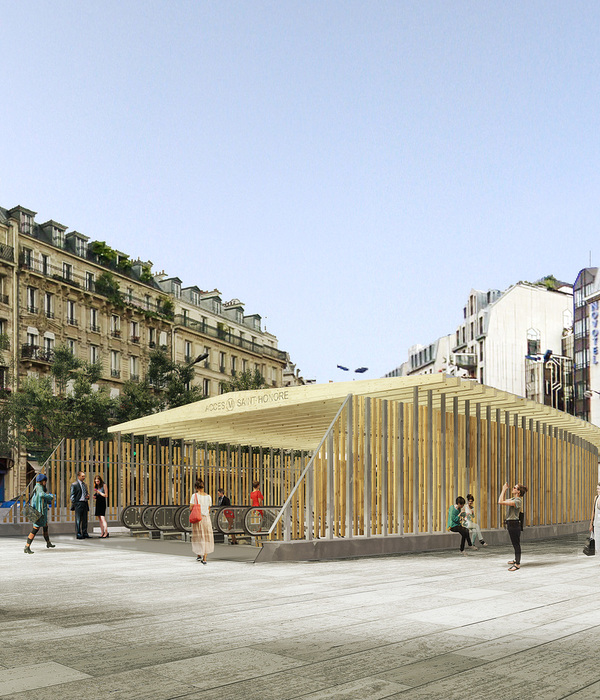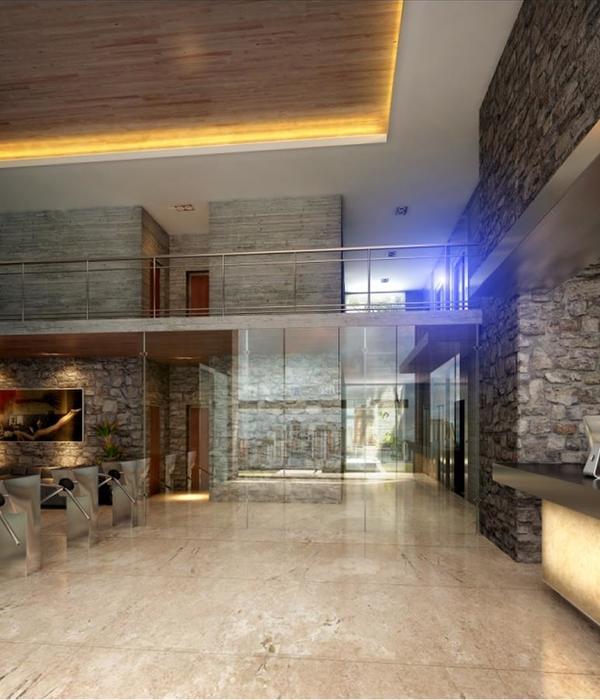Architect:WY-TO Group
Location:Singapore, Singapore; | ;View Map
Project Year:2023
Category:Cultural Centres;Exhibitions;Museums
WY-TO Singapore
was announced as the winner of the Keppel Centre for Art Education in early 2023. The practice based in Singapore and Paris, with expertise in experiential design, was invited to participate in the Research and Design tender. Participating firms were called upon to propose an innovative revamp of the 1,500 sqm art centre guided by their research methodology. WY-TO’s literature research on Childhood Development and Elements of Art was applauded by the client, thereby awarding the project to them.
The winning proposal was built from their experiential expertise in designing immersive exhibition environments without sacrificing safety, attention to detail, and a memorable visitor journey. Stemming from this, their exhibition projects have received recognition from the Singapore Tourism Awards 2022 for Outstanding Leisure Event, and lauded by the prestigious France Design Award – Le French Design Top 100 Designers 2024 for their Head/Home exhibition design in Gallery Children’s Biennale 2023.
Part of WY-TO’s design signature is an engaging experience for all. Augmenting from their projects, WY-TO focused on creating a conducive art education centre accessible to all. Every square meter is then strategised for a sense of agency.
Regular working sessions were done with the art centre’s Team, external educators and consultants specialising in Early Childhood, Psychology as well as Special Needs. These sessions assisted in providing various checkpoints of embedding inclusivity as well as accessibility that moves past physical and reach for spectrums of neurodivergent. In addition, focus group discussions were conducted with parents and school teachers to fully understand the motivations for visiting the art centre. Discussions ranged from safety concerns, and activities, to addressing stresses faced by accompany adults for large group of children. Insights gathered were analysed to inform the types of learning activities, and levels of engagement, amongst many others, all aimed at developing and aligning with the research methodology. As a result, the spatial narrative began to write itself into the design of the art education centre.
Inclusive Design for All
Beginning first with the layout. The stations’ organisation is intended to provide smaller open yet intimate interactivity moments. Other than the functional benefit of sectioning for activities to happen, it also spurs the excitement of discovery at every curious turn. Not forgetting about accompanying guardians, included seating nooks are deliberately placed at the sidelines and lower than usual for a child’s point-of-view observation.
“In doing so, we empower both groups to decide how they enjoy the experience. Children can run free while still being in the field of their sight. Guardians can lean back and take a breather. We remove the mental stress by allowing a very natural form of observation.” shares Yann. “This encourages them to return because we provide different experiential options they can choose with every revisit.”
The decision to vary station heights is to intently and subtly invite greater physical accessibility for a diverse audience group. Whether walkers, wheelchairs, or prams, children and adults alike, are able to reach, feel, and explore every activity in each of the 6 zones WY-TO was in charge. The clever optimisation of spaces and stations further accentuated the child-led learning journey. Children could spontaneously huddle in their small groups to enjoy the activity together as a way of developing social skills and empathy. Furthering that, it is to result in a learning space that is made inviting for a large number of people. In this train of thought, placing the Calm Pod in between 2 highly stimulating zones is also intended to normalise taking a break and resetting before continuing the experiential journey.
Intuitive Design Solutions
Colours and textures are used throughout the art centre. While generously applied, they complement and contrast for a balanced visual composition. Easy on the eyes, they are also strategised for intuitive wayfinding and creating pockets of dwelling room without the instating walls and structures. An air of liveliness and engagement is further enhanced with the differently shaped lightweight coloured cloths hanging from above in the “Exploration” area. Experientially, they are added visual interests that incite curiosity ever so gently and inclusively. Children can look up and engage with the space in another manner, driven by their imagination.
“Everything in the art centre has a purpose. The lines on the floor instinctively guide you around the centre, while the carpet patterns can intuitively become a pocket of space for a shared dwelling moment,” says Yann. “It is part of engaging a visitor and meaningfully immersing them into the space. Beyond that, it is to, once again, provide them with options – to personalise their learning journey.”
Moving along to the different zones, WY-TO has made it very clear through a human-centric design approach to create conducive areas for learning through play. Whether through making 3-dimensional shapes made out of interlocking plywood pieces to encourage imagination, or through the informal library holding corner that facilitates bonding. Each of the zones is dedicated to promote a myriad of active and passive engagements held collectively.
In the pursuit of realising the sense of agency through design, the Neighbourly Principle completes the intangible legacy of the learning discovery – feelings of achievement, sharing knowledge through combined play, showing empathy, among many others. The unique blend of research and honest human-centric methodology has allowed the design to pave the continuous streak of success the Keppel Centre for Art Education has with all visitors.
“It is this simple concept of co-creating a conducive learning space from the stakeholders all the way to today’s visitors, that makes the experiential journey at the Keppel Centre for Art Education accessible to many, yet tailored to one,” says Yann. “And we are very happy to receive feedback of many returning visits from everyone!”
▼项目更多图片
{{item.text_origin}}

