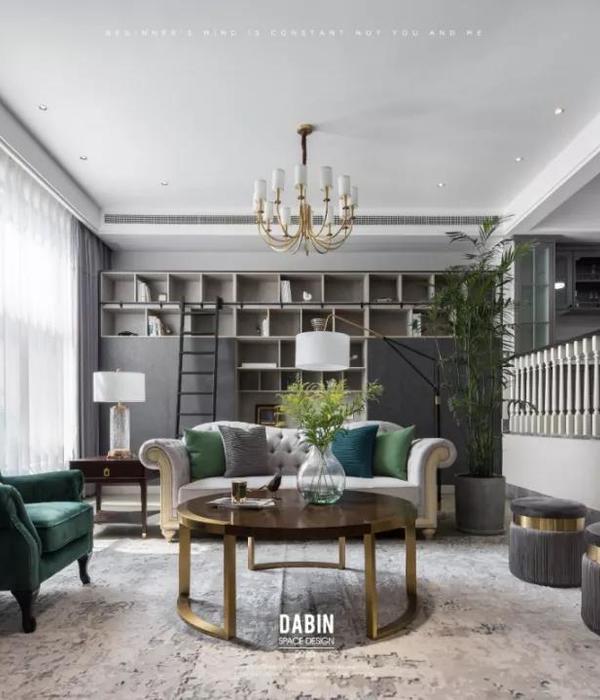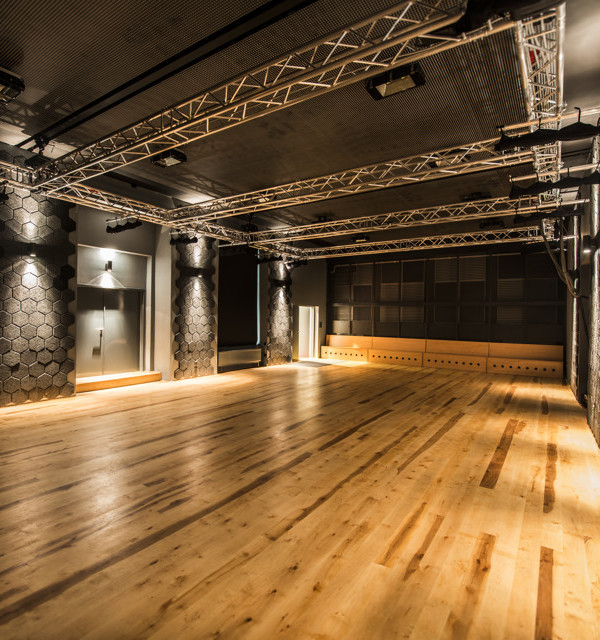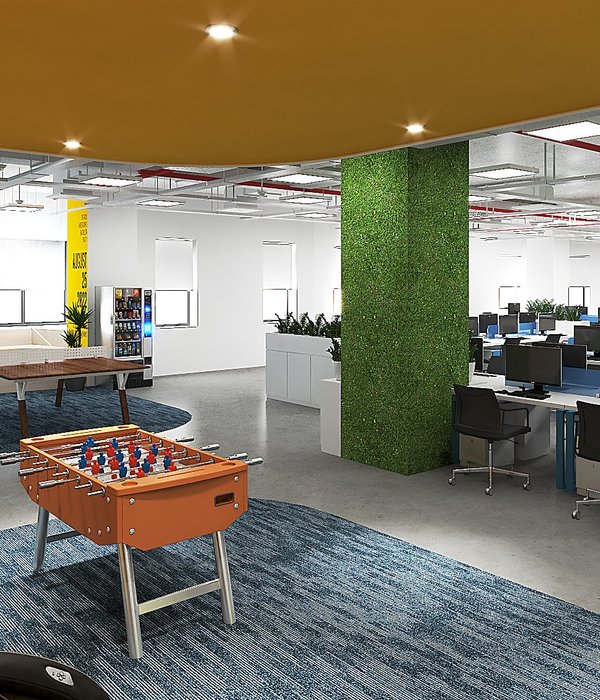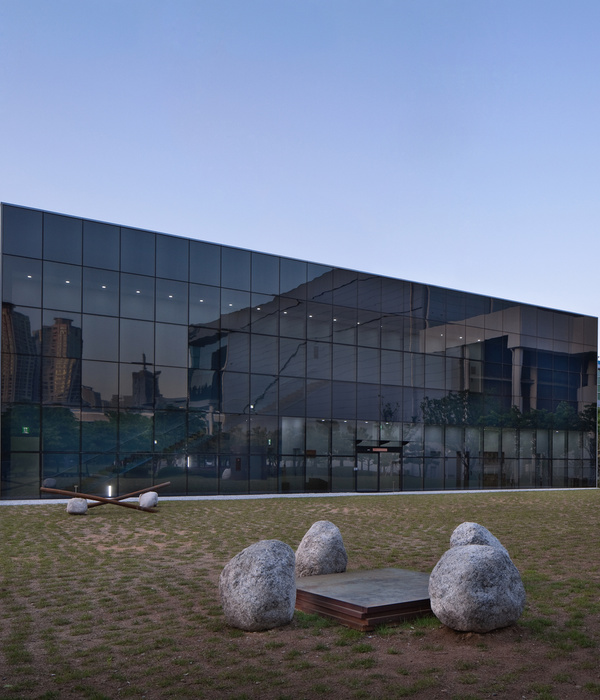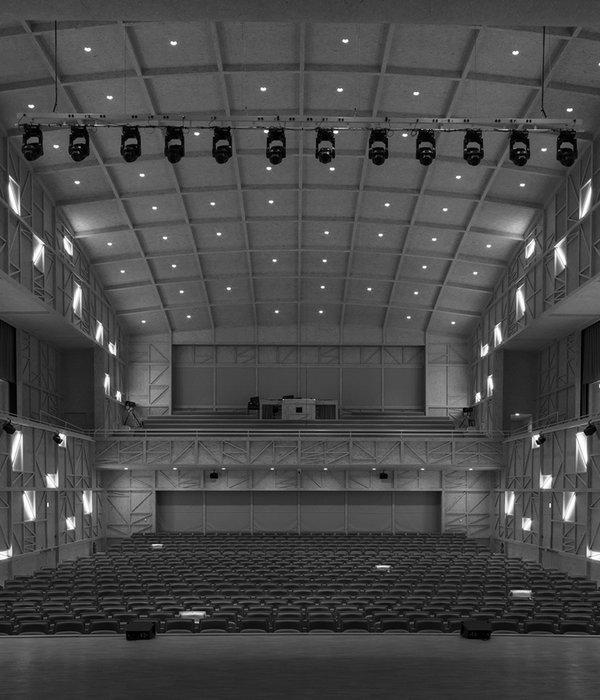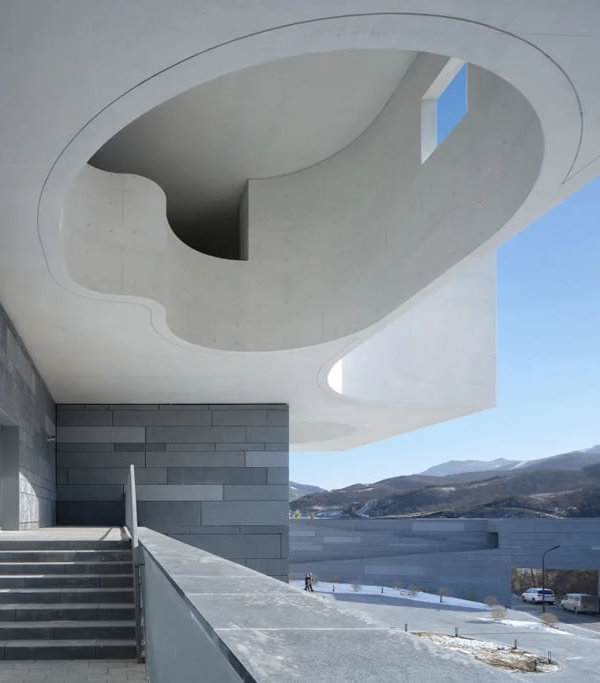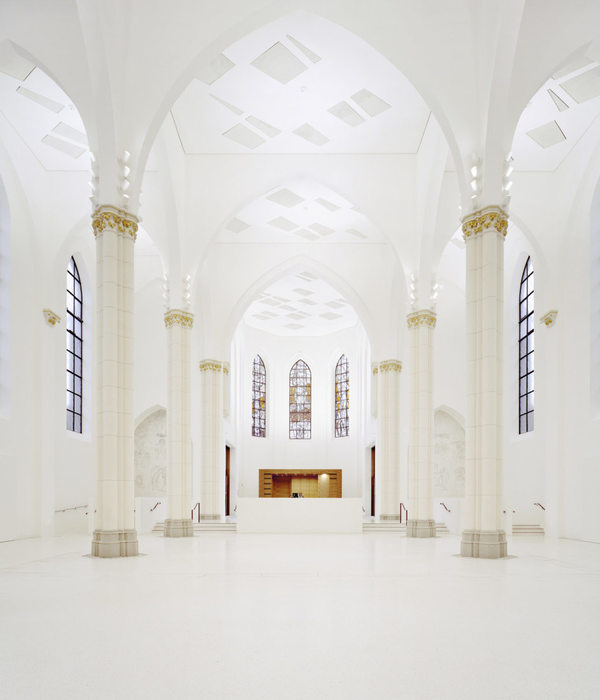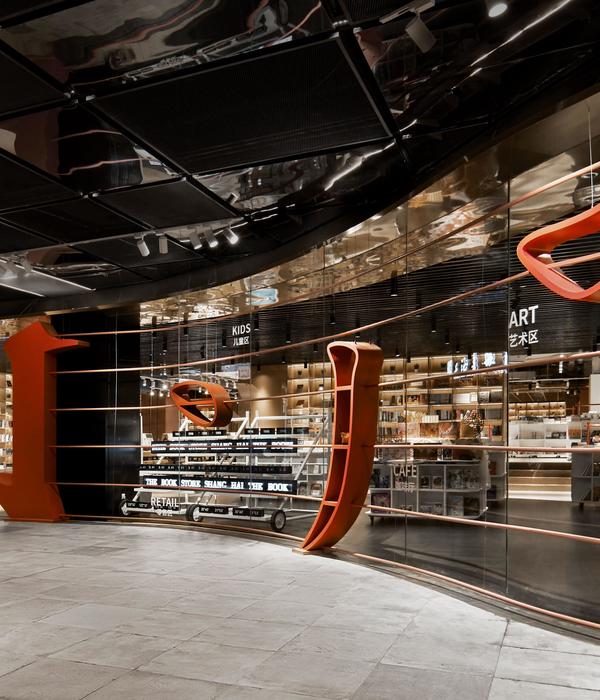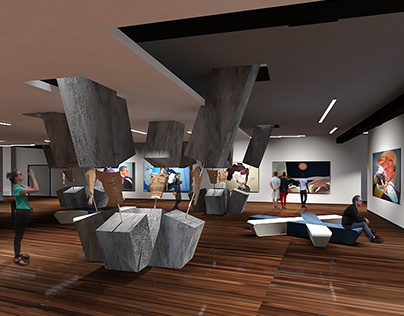As part of the 18th
Architecture Biennale 2023, the German Pavilion set up a reuse laboratory: focusing on care, repair, and maintenance, leftover materials from over 40 national pavilions of the 2022 Venice Art Biennale were carefully collected and stored while housing a workshop where those materials could be reworked and prepared for new projects. Under the title
, several universities were invited for one week each to develop and implement projects using the available materials that would directly benefit the local community.
The 6-day design & build workshop “Creating a meeting place” was based at Campo Sportivo Jacopo Reggio, Lido, a local football club for which a central meeting place was built as an enclosed terrace next to an existing bar. Under the supervision of Mario Rinke and Alessandro Tellini, 18 participants from the University of Antwerp, ETH Zurich, and the University of
worked on-site and in the workshop in the German Pavilion. Closely entangled with the local community and the existing material landscape, the workshop explored the reuse of construction components as a novel material and social practice.
Given for the project was the delicate steel structure that previously served as the structural support for the tent construction of the terrace. Strictly adhering to the principles of availability-based design, the participants first carefully analyzed the material stock and reflected on the architectural and technical potential in relation to the given site. Moreover, they conceived straightforward design approaches for the new building envelope, with its different sides responding specifically to the functions and the particular qualities of the surroundings. The design was developed in such a way that the parts could be taken apart and reused later elsewhere.
Among the given materials, squared timber, wooden beams, fabric panels, cement fiber boards, multiplex wood panels, foam boards, and steel sheets were brought to the construction site by boat. Working then only on-site, the students focused in groups on one side of the envelope and developed a construction system through full-scale tests and variations. In only three days, the construction was completed, and the remaining materials were shipped back to the German pavilion.
The design reflects the necessities of the local community and their varying needs throughout the year. Permanently closed to the backside with corrugated concrete panels and to the side with the cement fiber boards, the terrace can be fully opened towards the pitch using detachable lightweight frames fitted with fabrics. To allow good airflow across the enclosure in the hot summers, the same frame system has been used for the narrow strip at the top of the concrete wall. On the inside, the largely closed side wall directs the view to the playing field or through the circular window to the entrance of the sports ground. From the outside, this most elaborately finished side is the face of the new café section that visitors approach first. Here there is also a large golden mirror that the athletes can use while freshening up at the taps.
The new construction establishes a twofold notion of the practice of continuing building instead of replacing: The construction materials were reintroduced in a constructional and architectural afterlife (allowing even more possible afterlives), releasing new meanings in a different context, while they redefined the café building in the act of continuation of the existing. Thus, the availability-based design has led to an original result of an open architectural and educational experiment.
{{item.text_origin}}

