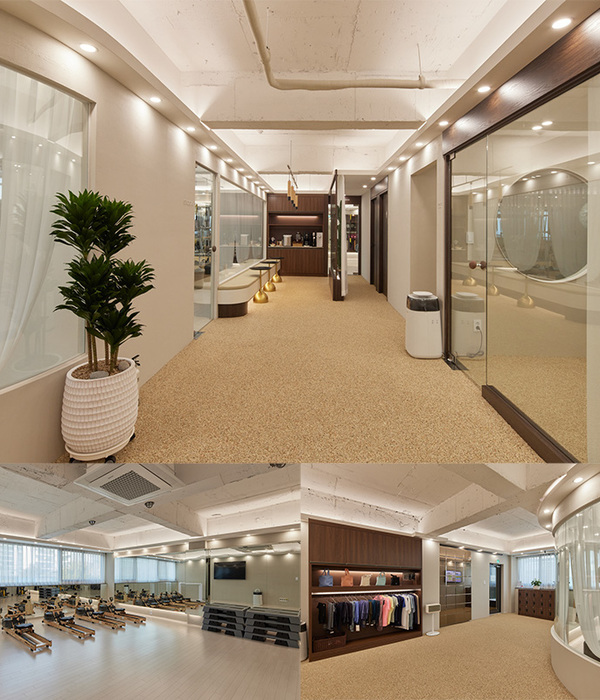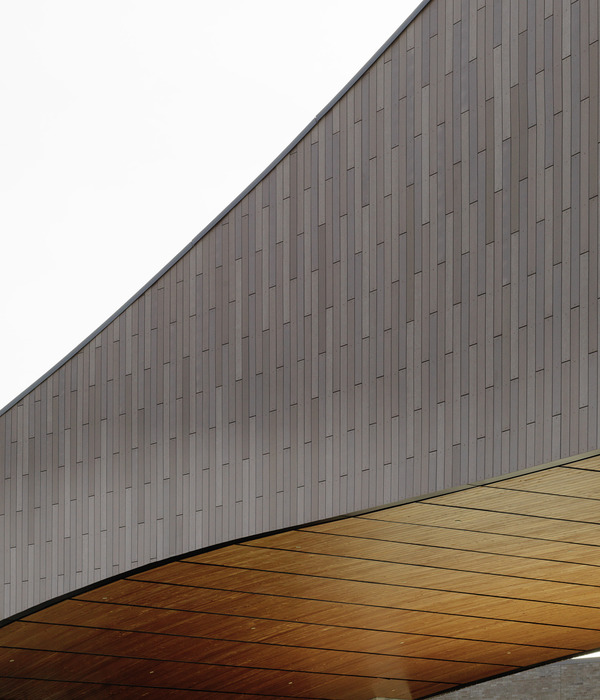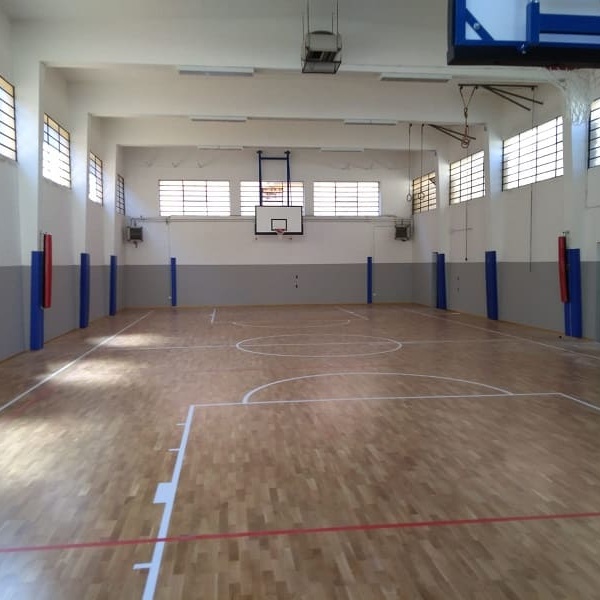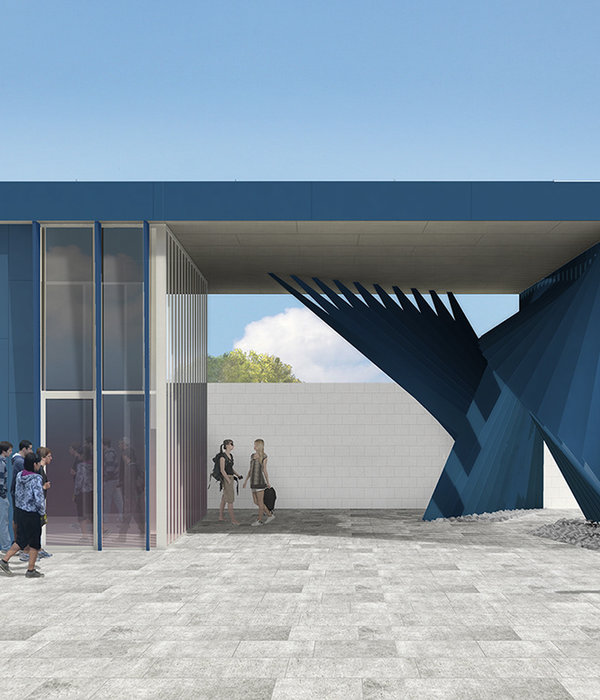瑞士 Paul & Henri Carnal Hall 创意建筑之旅

The Paul & Henri Carnal Hall
Architectural Photography, Drone Videography, Hyperlapse, VR
Architect: Bernard Tschumi Architects
Client:
Institut Le Rosey
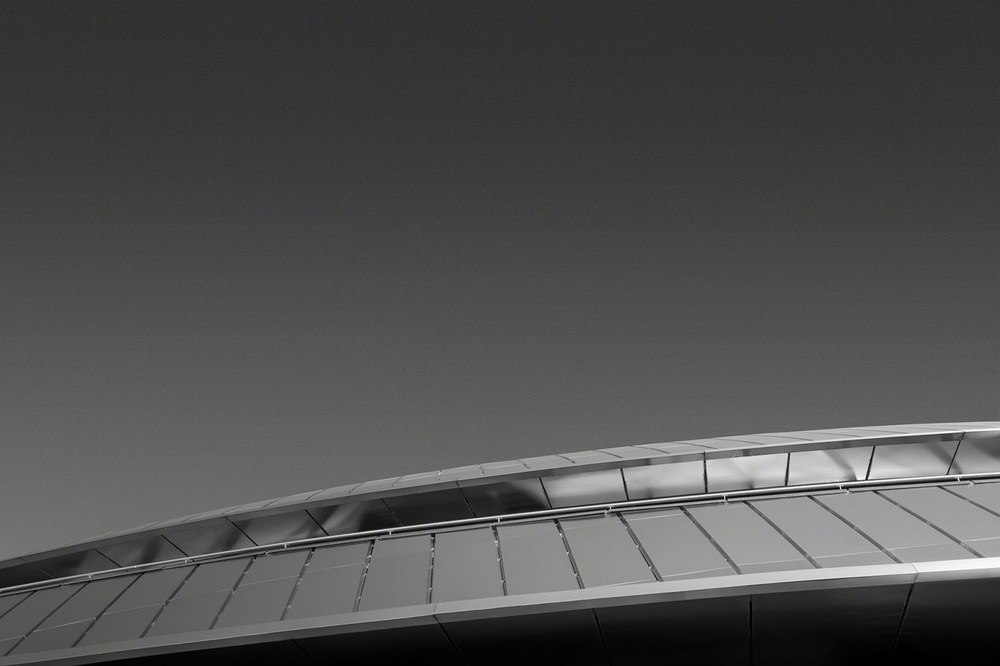
As an architectural photographer, I always wanted to testify about the work of architects. Find ways to showcase their creativity and know-how.
The Paul & Henri Carnal Hall, created by the famous Swiss architect Bernard Tschumi, was the perfect subject. Build with compressed wood, concrete, aluminium and glass, its rounded shape calls for wandering, discovering how the light flows into the building.
Dedicated to Arts studying, administration and performances, the facility is well conceived with classes on one side, rehearsal rooms in the basement, a concert hall in the middle and a learning centre facing southward.
Olivier invites you to discover this jewel and enjoy it through augmented reality contents with the downloadable
iOS
or
Android
Artivive App.
Once installed, just point the app towards the images.

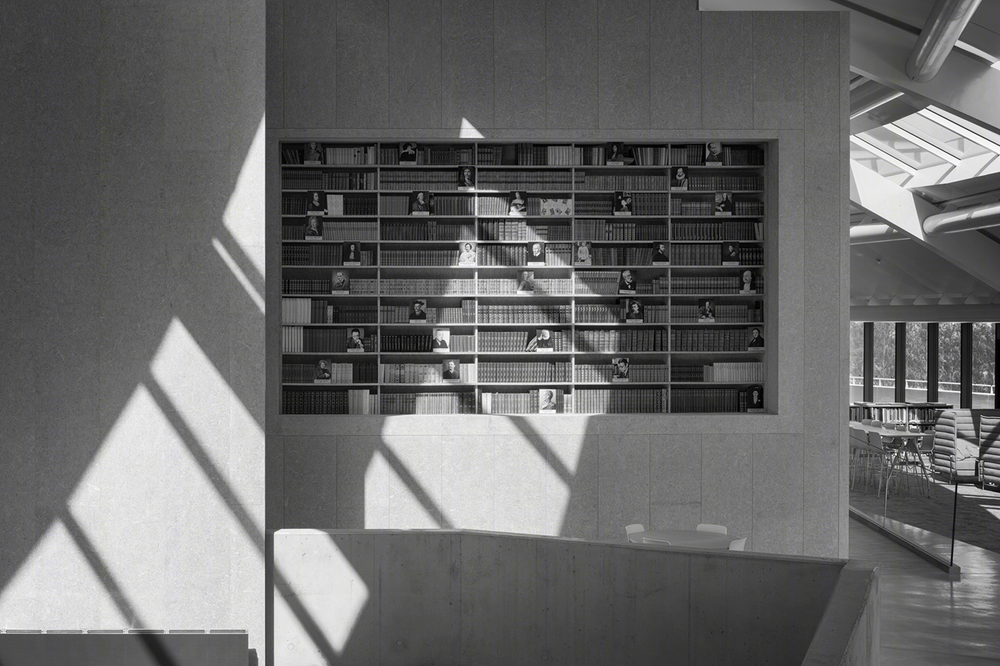
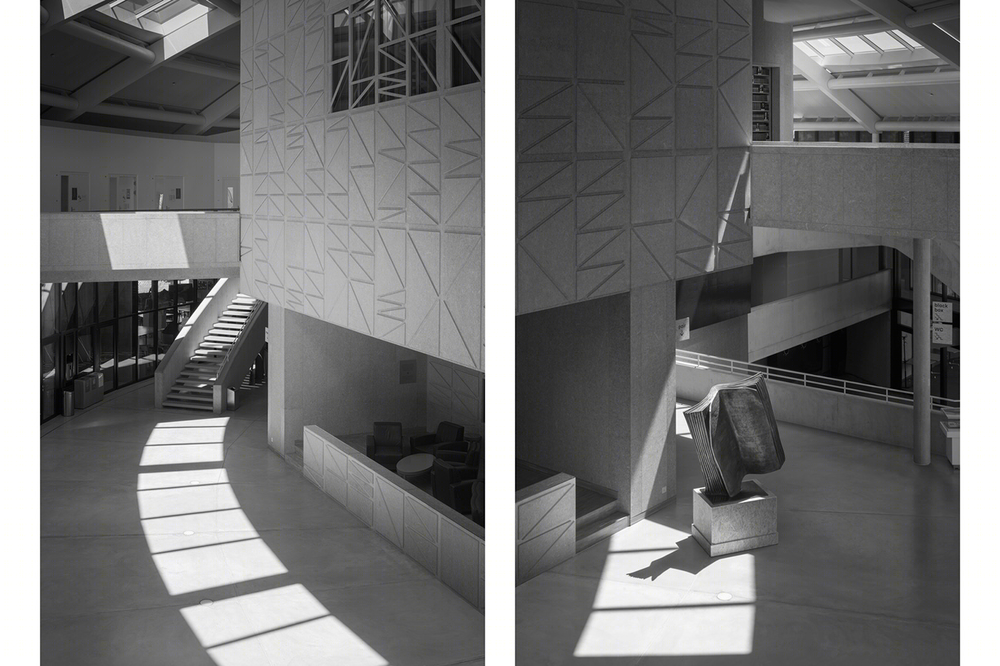
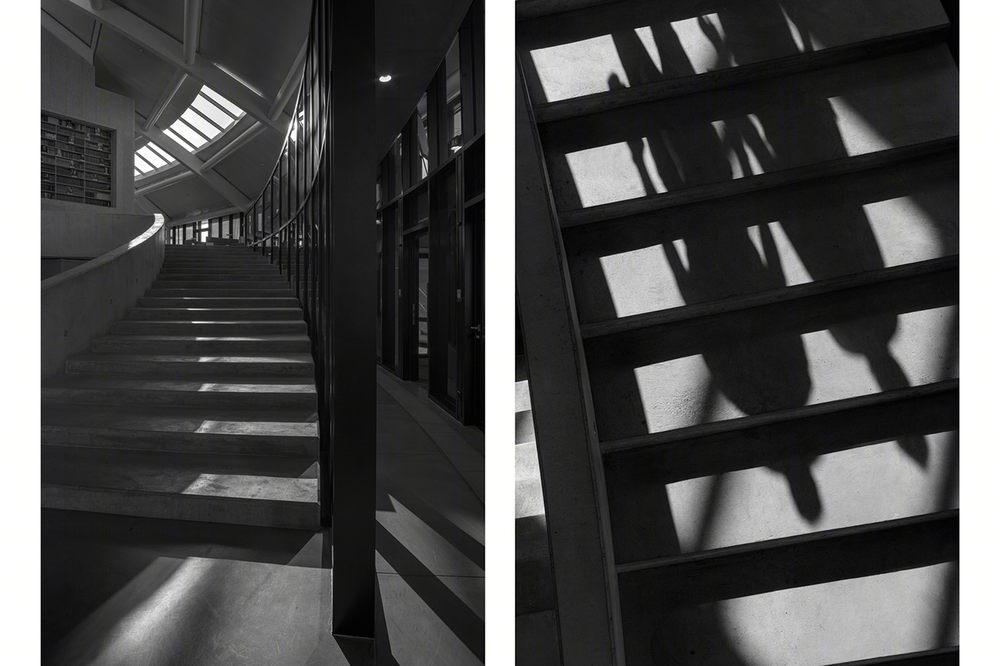
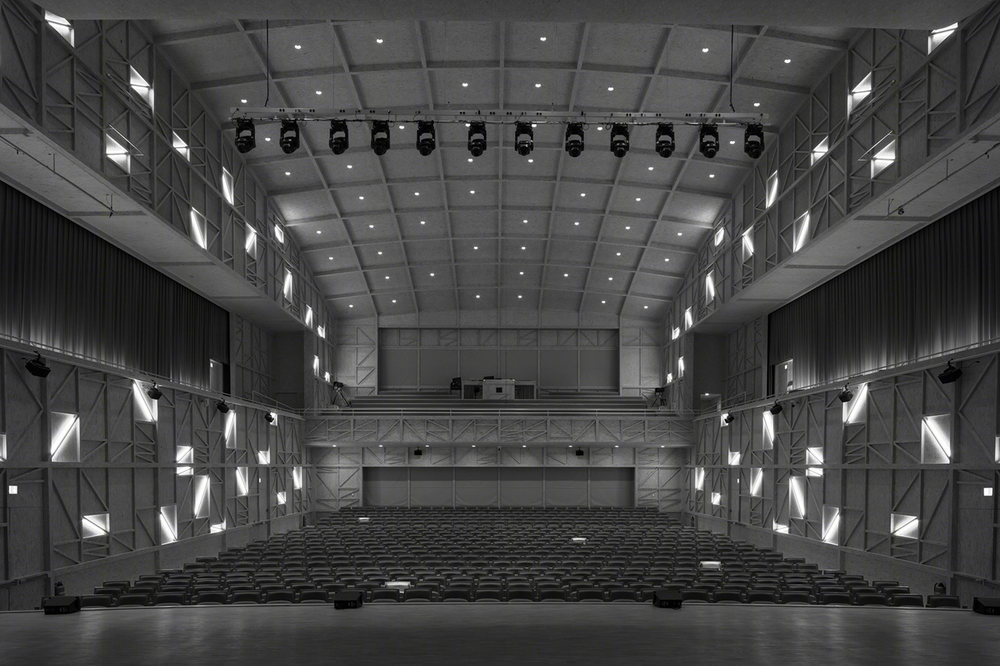
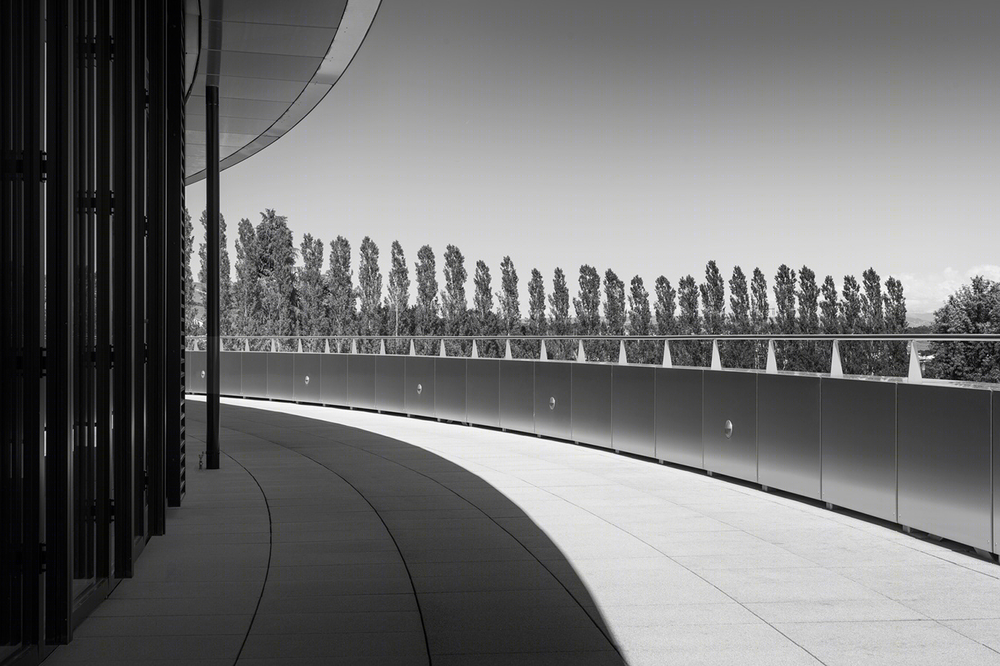
If you have missed the AR contents, here they are:
And last but not least, the
Virtual Tour


