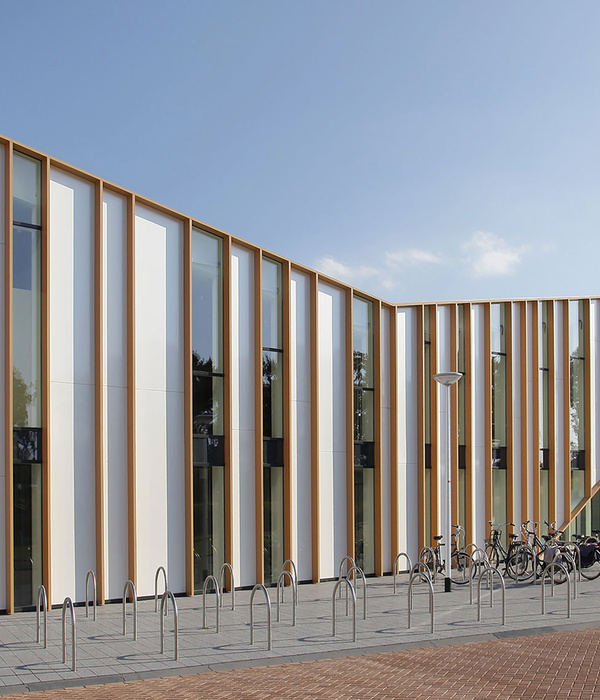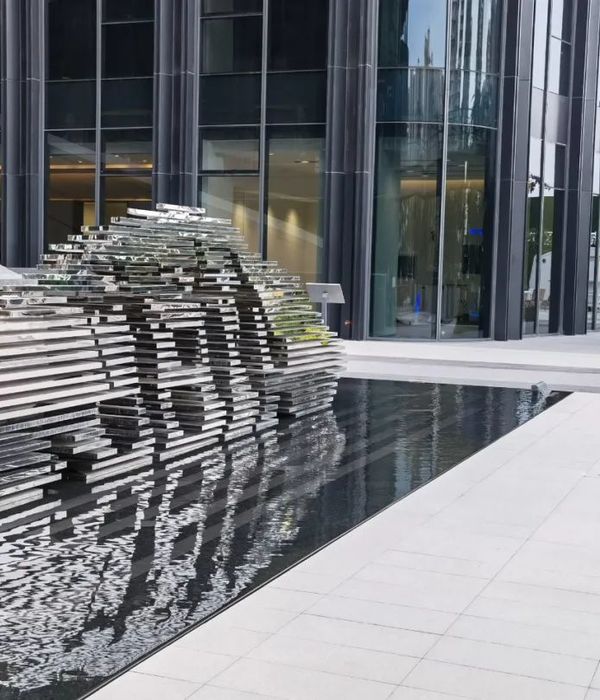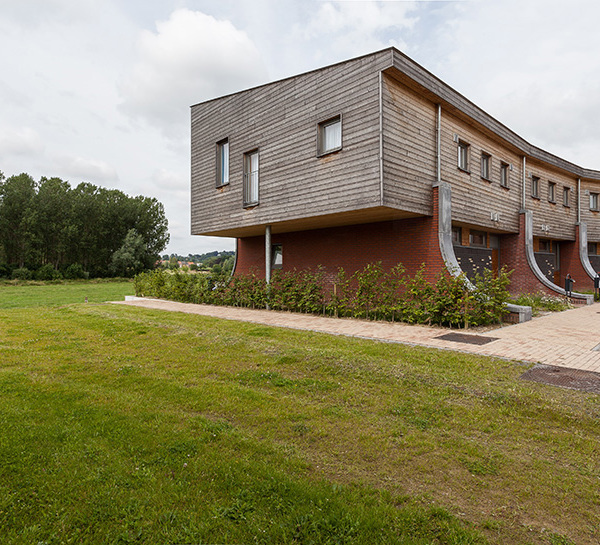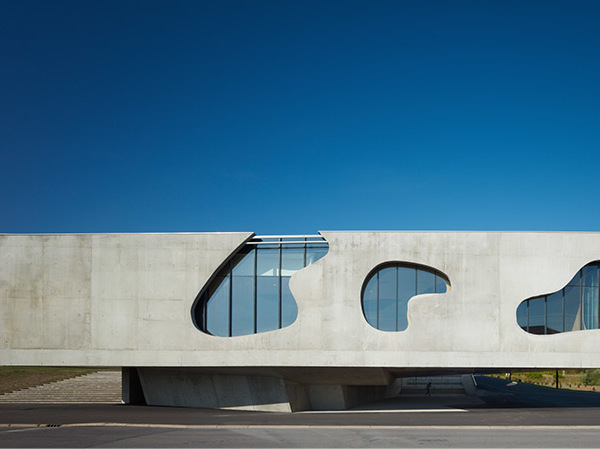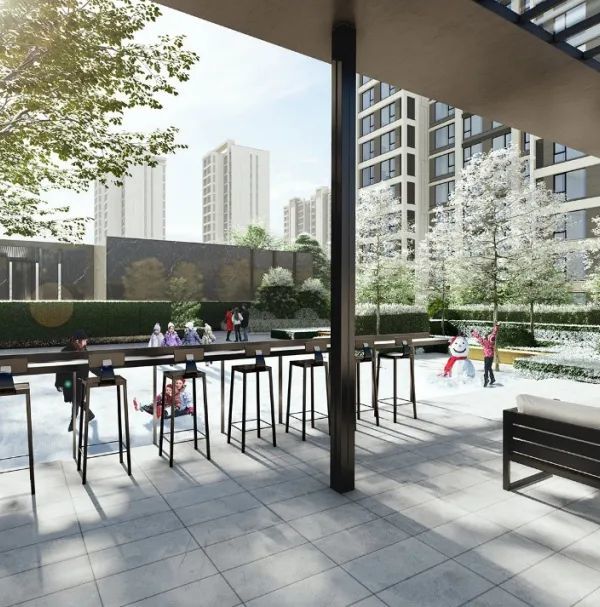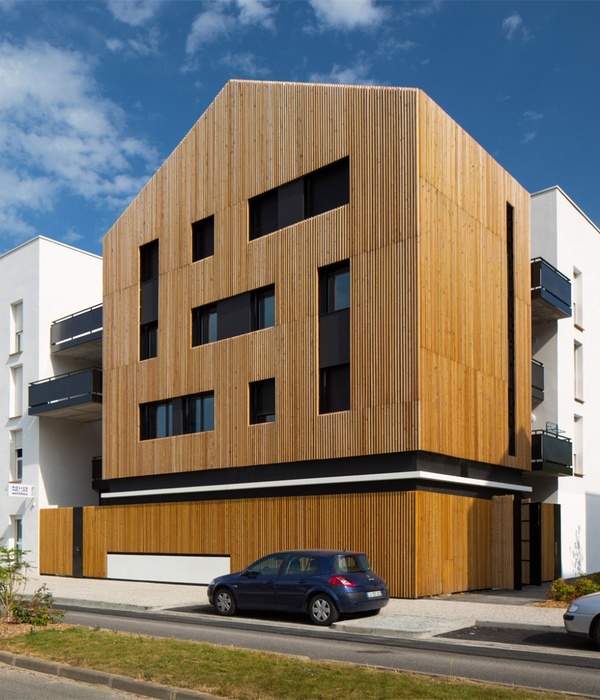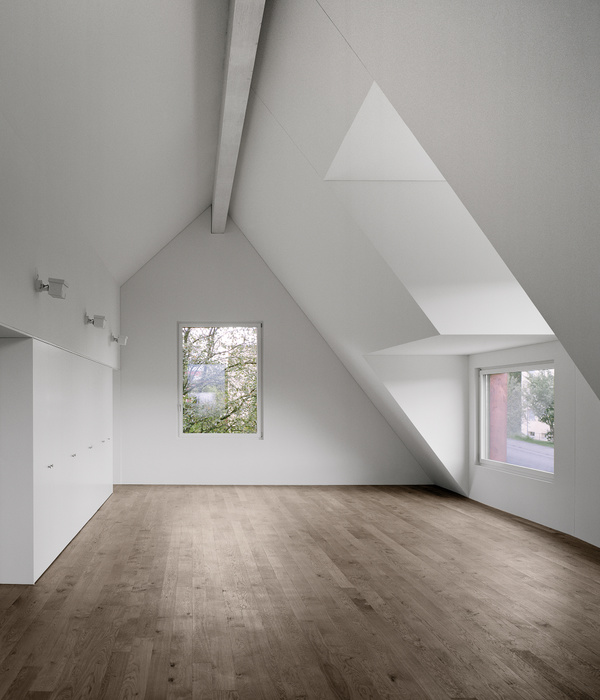© Yoon Joon-hwan
.尹俊焕
架构师提供的文本描述。如果说当代建筑特别注重审美方面的表现方式,那么当代艺术通过创造空间的过程,更倾向于类似于建筑。艺术已经摆脱了平面的限制,成为表达空间或空间关系的直接工具。Lee Ufan空间所要求的设计能够将艺术和空间作为一件单一的艺术品结合起来,而不是一个可用作展览艺术场所的建筑空间,或专门用于某一特定艺术作品的建筑空间。
Text description provided by the architects. If contemporary architecture has focused most particularly on methods of expression for aesthetic aspects, contemporary art had tended to resemble architecture even more, through a process of creating space. Art has escaped the confines of flat surfaces, to become a direct tool for expressing space or relationships formed between spaces. Space Lee Ufan required a design that could integrate art and space as a single work of art, rather than an architectural space that could be used as a site to exhibit art, or which would be specifically intended for a particular work of art.
© Yoon Joon-hwan
.尹俊焕
这个项目的开始是确定建筑物的地点。虽然釜山大都会建议设立釜山市民公园,但李·乌凡却对釜山艺术博物馆雕塑部分旁边的相对较小的空间表示了兴趣。这座建筑坐落在一个600个㎡工地上,这里曾经是现在被拆除的公共厕所的所在地,该公厕曾经坐落在通往新开发的海因达市区的立交桥旁。这座建筑的长度为37米,高度为12.3m,阻碍了立交桥的长度,为堵住交通中的噪音污染设置了一堵新墙,并打算在釜山艺术博物馆(Busan Museum Of Art)和釜山展览和会议中心(Bexo)的第二展厅(Bexo)周围建立一个雕塑公园。
The project started by locating the site for the building. While Busan metropolitan City suggested the Busan Citizens Park site, Lee Ufan instead expressed interest towards a relatively small space on the side of the sculpture part at Busan Museum of Art. The building sits upon a 600㎡ site, which was once home to the now-demolished public restroom that used to lie next to the overpass that emerges into the newly developed urban area of Haeundae. The building, which obstructs the length of the overpass at a length of 37m and height of 12.3m establishes a new wall for blocking out noise pollution from the traffic, and is intended as a place to establish a sculpture park surrounded by the Busan Museum of Art and the second exhibition hall of the Busan Exhibition and Convention Center (BEXCO).
© Yoon Joon-hwan
.尹俊焕
© Yoon Joon-hwan
.尹俊焕
设计将建筑与周围环境、艺术与建筑、艺术与空间之间的空间整合放在优先位置,建立两者有机而又有目的地紧张的关系。这与艺术家使用的“对应”一词有关,在画布上点的不同位置引发了不同的情绪。这也与从安装岩石的形状和位置衍生出来的“Relatum”的表达有关。这座雕塑以一种简单的混凝土盒子形式展现在公园上,形成了釜山艺术博物馆与Bexo之间的紧张联系,同时也成为了前厅雕塑的背景。幕墙正面较暗的阴影变成了一种形象和装置,用来表达一个内在空间,有力地带有典故。后面露出的混凝土墙变成了一堵静默墙,它包含了立交桥的混凝土结构和持续的交通流。
The design prioritized spatial integrations, between the architecture and the surrounding environment, the art and architecture, and the artworks and space, establishing both organic but purposefully tense relationships. This is related to the term Correspondence as used by the artist, provoking different sentiments at the different location of dots on the canvas. It is also related to the expression of ‘Relatum’ Which is derived from the shape and location of installed rocks. The sculpture is in a simple concrete box form opened out onto the park, forming a tense connection between the Busan Museum of Art and the BEXCO, simultaneously becoming a backdrop for the sculpture installed on the forecourt. The darker shades on the curtain wall facade become an image and device to express an internal space potent with allusions. The exposed concrete wall on the rear becomes a wall of silence that embraces the concrete structure of the overpass and the ongoing flow of traffic.
© Yoon Joon-hwan
.尹俊焕
内部成为与艺术形成关系的艺术装置。因此,空间是在一个简单的有机,而不是通过区分空间,以不中断流动的意象,同时观察作品。只有通过狭窄的走廊进入或经过设置得很深的墙壁,才能看到这些装置,这样才能在紧张和放松的反复模式下进行观察。一楼有四个大厅和两条通道,以及一个雕塑设施的附属房间。二楼是一个大厅,有五幅画和两条通道。第二层的其他雕塑和壁画室则与标准略有偏离,有一层鹅卵石地板。
The interior becomes and artistic device forming a relationship with art. Thus space was completed in with a simple organicism, rather than by differentiating the spaces so as not to interrupt the flow of imagery while observing the works. One can only view the installations by entering through the narrow corridor, or passing by deeply set walls, allowing spaces in which observations can be made within a repeated pattern of tension and relaxation. The first floor houses four large halls and two passageways, as well as an ancillary room for a sculptural installation. The second floor is composed of a large hall with five paintings and two passageways. Other sculpture and mural rooms on the second floor slightly deviate from the norm with a pebbled floor.
流通是按照一种结构来设计的,这种结构允许重复观看作品,而不是线性观看。这是为了使作品的性质可以从不同的角度呈现不同的外观,并可以根据路径更丰富地看到。安装在二楼最后一间房间上的空荡荡的画布,与石头静静地交谈着,代表了空间里的建筑和艺术之间的关系。
The circulation was designed in accordance with a structure that would allow for repeated viewing of the works instead of a linear viewing. This was devised so that the nature of the works could take on different appearances from different viewing points, and could be seen more plentifully according to the paths. The empty canvas installed on the final room on the second-floor stands in silent conversation with the stone, representing what can be seen as the relationship between architecture and art in Space Lee Ufan.
© Yoon Joon-hwan
.尹俊焕
Architects KAGA Architects & Planners
Location 1413 U-dong, Haeundae, Busan, South Korea
Principle Architect Ahn Yongdae
Design Team Park Kyoungmo, Jeon Jinyoung, Kang Young
Schematic Designer Lee Ufan
Area 587.0 m2
Project Year 2015
Photographs Yoon Joon-hwan
Category Museum
{{item.text_origin}}

