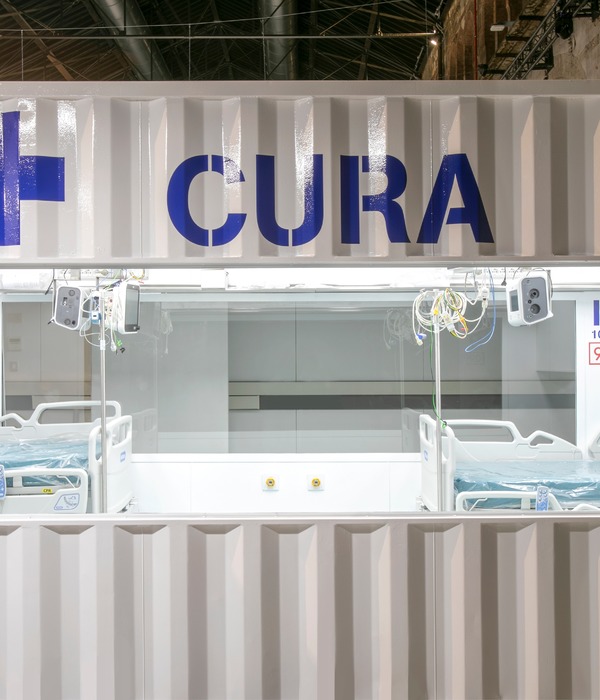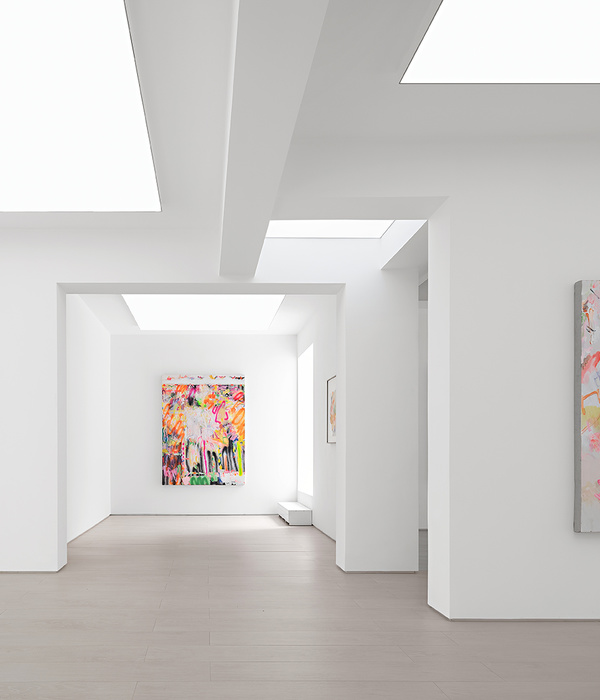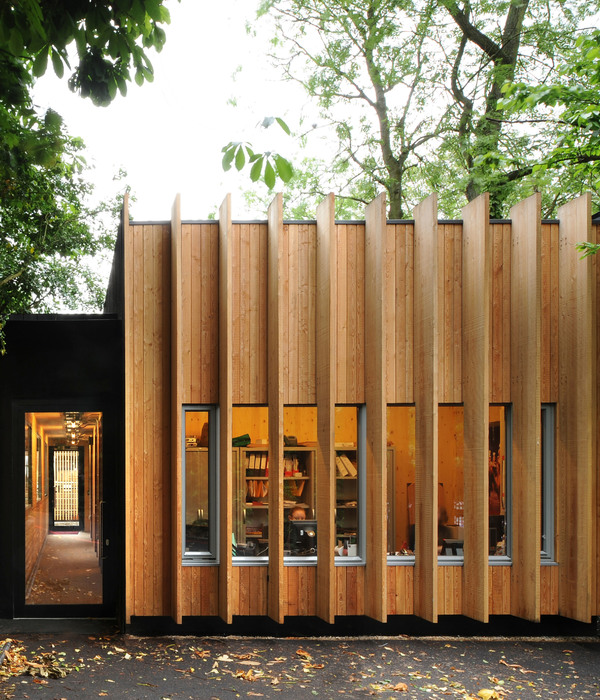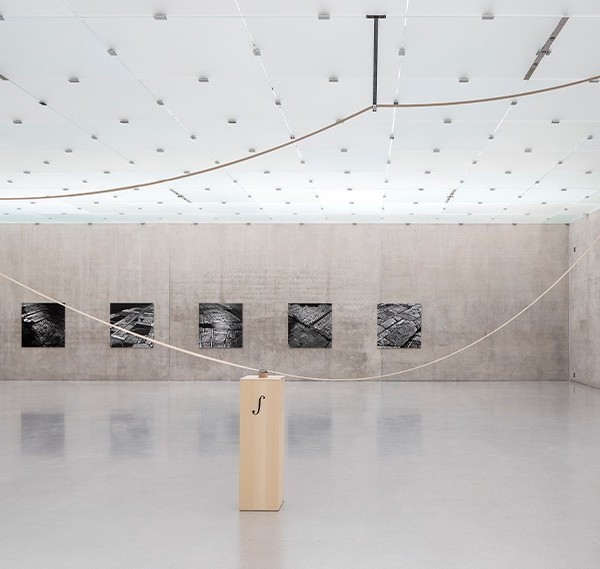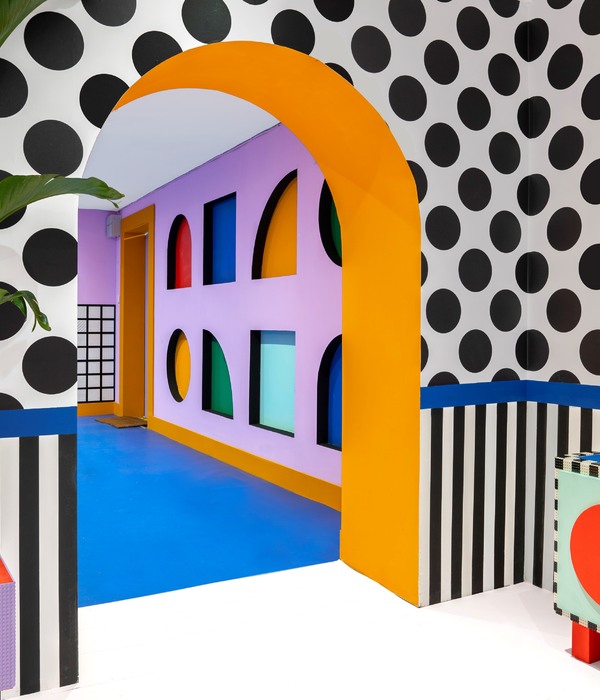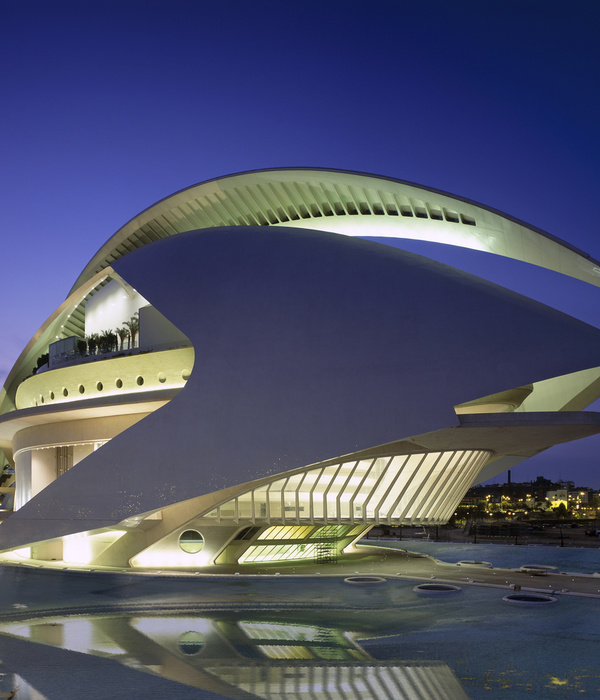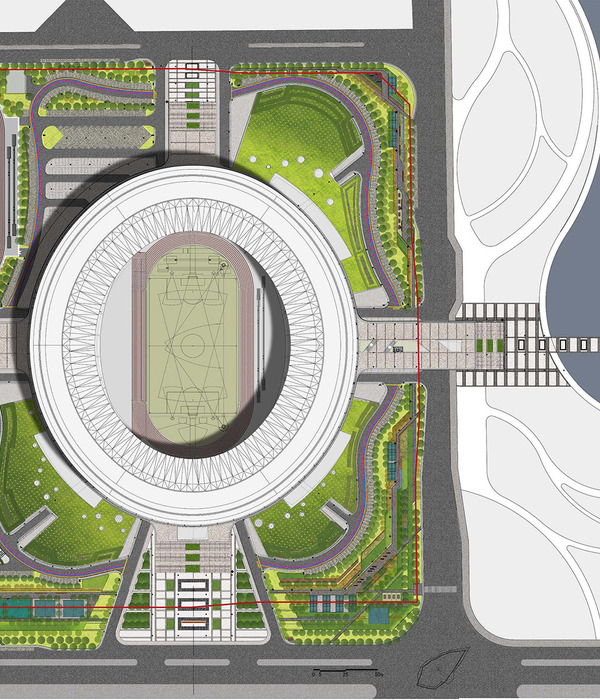- 项目名称:Aquitanis居住社区
- 设计方:Marjan Hessamfar & Joe Vérons Architectes
- 位置:法国
- 分类:居住建筑
- 内容:实景照片
- 结构工程师:OTCE
- 景观设计师:SIGNE
- 成本:€4 390 000 不含税
- 委托人:Aquitanis
- 建筑年份:2013
- 项目规模:3753平方米
- 图片:15张
- 摄影师:Arthur Pequin
Aquitanis Community Housing / Marjan Hessamfar & Joe Vérons Architectes
设计方:Marjan Hessamfar & Joe Vérons Architectes
位置:法国
分类:居住建筑
内容:实景照片
结构工程师:OTCE
景观设计师:SIGNE
成本:€4 390 000 不含税
委托人:Aquitanis
建筑年份:2013
项目规模:3753平方米
图片:15张
摄影师:摄像师:Arthur Pequin
这是由Marjan Hessamfar与Joe Vérons Architectes联合设计的Aquitanis居住社区。这个“Gravette河畔”项目是一个36单元及商业楼宇开发项目,坐落于弗卢瓦拉克低处的山坡上。该项目象征着这个片区城市更新的开端。该居住小区的住宅线条简洁,风格现代,建筑间设有简单的连接。这36个住宅单元平均分布在3个楼层。每层以公用区为中心布置4个住宅单位(2间3房公寓、1间2房公寓以及1间4房公寓)。底层仅用于商业营业,包括两间商店、Aquitanis办公室、派出所、社区空间与私人经营场所。
虚实的空间交替,将整体建筑分裂成小块建筑空间,从而营造更为人性的场所空间。每个小块建筑都可作为独立的结构,而结构间设有连接步道,形成错落有致而协调的多样空间。结构序列的重复有效减少线性组合的单一性,并有利于社区的互动,更深层次来说,可加强城市文化。
仅仅把建筑体细化成小块建筑空间是不足够的,设计团队还采用了相同的建筑语言,将独立而又相互联系的建筑体外设有多种户外公共区域,以满足不同功能使用需求。在行人路线与公共空间的设计中亦采用了特别设计。从街道进入各公寓门口需要遵循一个顺序,如此自然形成社区归属感。每个建筑体没有主要中央入口大门,而是在建筑体之间的侧门采用了滑动趟门,这种半私密的空间有助建立一个更亲切的感觉,进一步加强个人物业所有权的感觉。这样一来形成经过户外小径进入半私密区最后再进入寓所的空间序列。
停车场与居住区北部的景观设计,整合了自行车路线与步行路线,充分将这个居住小区融合到整个邻里内。密集的绿化种植区迅速成为该区的门户。
译者: 艾比
« Rives de Gravette » is a 36 apartment and business premises development situated on a hillside in the lower part of Floirac. Its construction marks the beginning of urban renewal in the area. In this housing estate, clean-lined and modernised iconic shapes of a house and of a block of apartments are simply interconnected.The 36 flats are equally distributed over 3 floors. Each floor has four flats (2 three-roomed flats, 1 two roomed and 1 four-roomed flat) arranged around a communal landing.
The ground floor is solely used by business premises :
Two shops
Aquitanis office (HLM- low rent accommodation agency)
A police station
A community space
Private business premises
Fragmentation
This housing development is about scale : scale of the town, scale of individual flats and the intermediary scale of public spaces around them. Our work was therefore primarily based on the concept of urban transition between individual social housing, to the South of the development, and more compact apartment blocks over 6 floors to the North, in the « avenue de la Liberation » area.
Alternating solids and spaces, and dividing the building into blocks result in a human scale estate for both tenants and passers by. Each block can easily be identified as a single structure, yet all blocks are linked together forming a varied and coordinated patchwork.
Repeating a sequence of structures prevents the overwhelming effect a single linear block would have. It also favours real interaction between the estate and the community. This is further reinforced by architectural choice which reflects accepted urban culture: in our collective psyche, as in this housing development, the archetypal house looks like a house from the Monopoly game and a block of flat is cube shaped.
Movement and ownership
Diversity and fragmentation would have been rhetoric had they merely stopped at the division of the building into individual blocks. To make sense, we had to keep the same architectural language all the way through. Having separate yet interlinked blocks allows for several outdoor communal areas. These are designed to be used in many different ways.
Special care was also taken in designing pedestrian routes and communal space. Access from the street to each apartment door follows a sequence, thus naturally encouraging tenants to develop a sense of ownership. There is no main central entrance door at the front of each block. Instead, we opted for sliding side entrances located between buildings. This gives passageways and outside communal areas a semi-private feel which contributes to a more homely feel and increases further the sense of ownership. This way, each block offers a graduation of privacy from the public area to the main communal lobby, leading to outside alleyways, then to the semi-private landing and finally, into each flat.
Integration within the environment
The landscaping work reflects lower Floirac’s scheme for urban renewal.The landscaping in the parking area and to the northern side of the development maintains links with existing housing estates, via pedestrian and cycle routes and pathways, thus fully integrating the housing development into the neighbourghood. The densely planted area between the two main blocks has been designed as a gateway to the rapidly developing « Liberation » area.
The landscaping in « Rives de Gravette » contributes to the larger scale municipality’s objectives of producing an increased number of green spaces.
Individual social housing in a multi layered development
The multi layered design of the blocks, allows each flat to enjoy four different aspects, therefore ensuring optimum sunlight during the day in different rooms.
All living rooms, in particular, are located to take best advantage of the sun : they all benefit from either two or three aspects. On the outside, at the end of each pathway, there is a white mesh screen before each private terrace. Nestling between blocks, terraces are staggered to allow double height and light on each floor. Outdoor amenity space for each flat is therefore totally private and tenants are free to customise the area as they wish.
法国Aquitanis居住社区外观图
法国Aquitanis居住社区外部环境图
法国Aquitanis居住社区外部局部图
法国Aquitanis居住社区
法国Aquitanis居住社区平面图
法国Aquitanis居住社区二层平面图
法国Aquitanis居住社区横切面图
法国Aquitanis居住社区总规划图
{{item.text_origin}}

