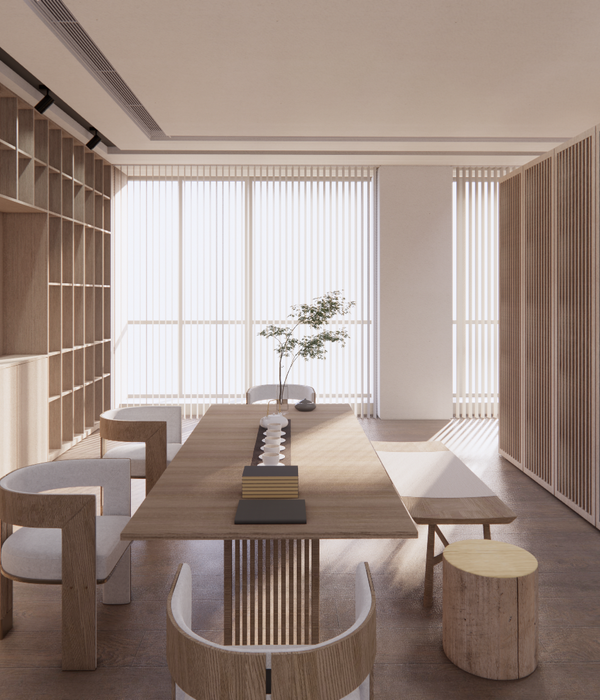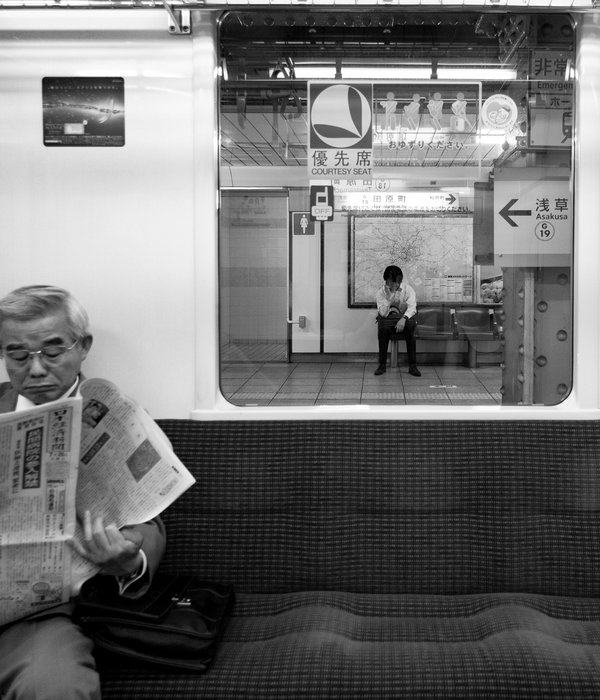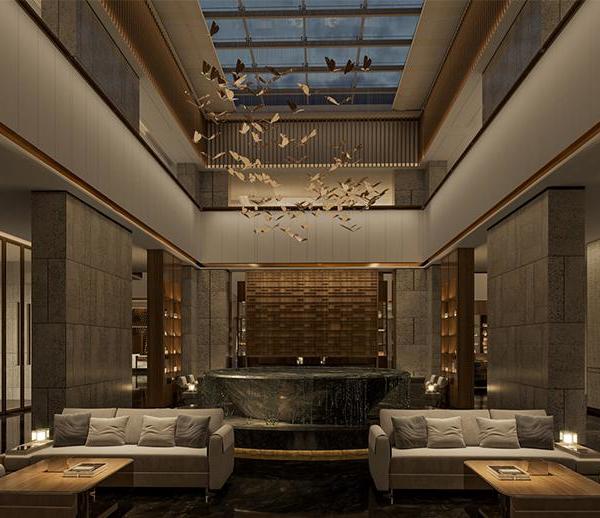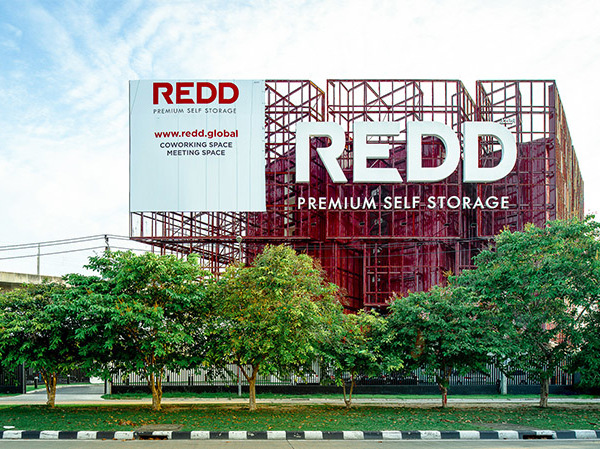Project Name: KennaXu Gallery
Project Location: Intersection of Yitian Road and Fuqiang Road, Futian District, Shenzhen, China
Project Area: 223 square meters
Completion Time: May 2019
Design Scope: Building Renovation, Space and Interior Design
Chief Designer: Chinman Ngai
Cooperator: Artist Yang Shu, Ma shuqing
Photographer: Kevin, Benmo Studio
Recently, DA INTEGRATING LIMITED transformed an old residence into a contemporary art space in Shenzhen, China.
The gallery is situated within a simplistic building, which is hidden behind the shades of green trees and is accessible through a small path. Here, it opens up a journey of dream and art.
Gallery in an old community
The building, constructed in the 1990s within an old community, is the place where the gallery owner Kenna Xu spent his childhood. It carries his deep affection for Shenzhen, and also breeds his dream of establishing a contemporary art gallery that finds a foothold in the local area and pursues global visibility.
As approaching the project, the design team reflected on the relationship between gallery and art space, and discovered more possibilities of the gallery as a public space. Located in an old residential community, the site blends a strong living atmosphere with beautiful natural landscape, making it possible to integrating art aesthetics and learning into daily life.
However, there were also some unfavorable conditions as converting the former residence into an art space. The original space consisted of two floors, which were narrow and dim. The first floor had a low ceiling, looking like a storeroom, while the second floor featured an old-styled, disordered and fragmented spatial pattern. The overall space looked so different from an art space.
"Frames" introduce daylight
The designers tried to work out an open spatial layout in the gallery, to represent an open attitude towards communication, thinking and sharing. In order to create transparency, the design team carved out “frames” on facades to match with all-glass partitions, which also help introduce sunshine, trees, flowers and birdsong into the interior. In this way, the design realizes perfect integration of art and five-sensory experiences.
The interior space is connected to the yard and outdoor scenery, hence bringing the gallery closer to the community and people. Walking into the small semi-open space, visitors would immerse themselves into art appreciation in the tranquil and pleasing environment. Sunlight filters into the interior through windows, and leaves traces on walls, making the white surfaces ethereal and vibrant.
Based on the idea of “installation space”, the designers created a transparent courtyard, which is surrounded by natural landscape. As the sun goes down, the glazing reflects splendid colors and mottled tree shadows, showing a marvelous artistic painting that keeps changing throughout the year.
Contemporary minimalism interprets the beauty of art
The space is dominated by white hue, which produces a modern, simplistic spatial tone as well as an inclusive backdrop that reveals the authenticity of things. It can fully display the color, composition, aesthetics and thinking of exhibited paintings. The design incorporates a sense of “emptiness” to create a free and serene ambience, with a view to enabling harmonious interaction between light and shadow, nature and artworks, and thereby achieving the beauty of art.
Through exploring the connection of different spaces and the relationship among structures, the designers conceived a series of interlinked, interweaving functional areas. The layout breaks the “flatness” of scenes, dissolves the residential atmosphere of the original space and turns it into a gallery space infused with freedom, openness and humanism.
The unique windows shake off traditional designs, and act as openings for conveying messages. Meanwhile, those structures bring in the daily chatter of residents, sounds of footsteps and birdsong from outdoor groves, which become background music for the art space. The gallery seems to grow here and closely integrates with the old community.
The extraordinary, dramatic and immersive multi-sensory experiences reinterpret the possibilities of this gallery space, and make it an enchanting destination that visitors forget to leave. The space itself is transformed into a delicate work of art, revealing the unparalleled charm of the contemporary art gallery.
{{item.text_origin}}












