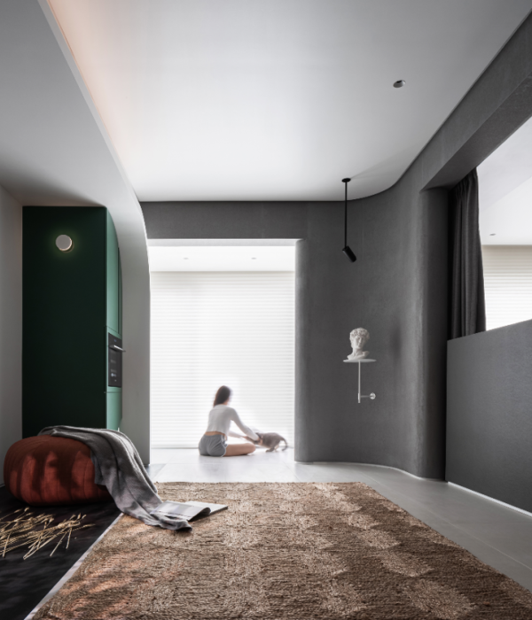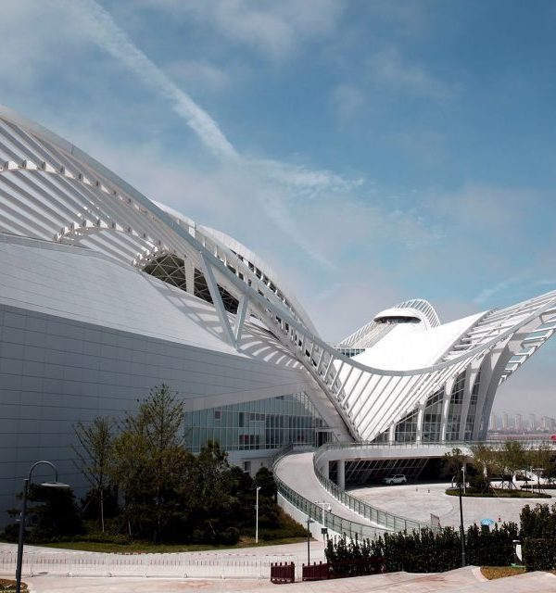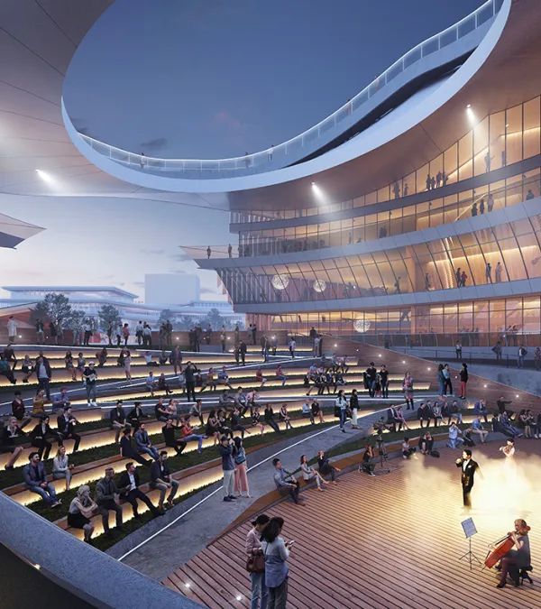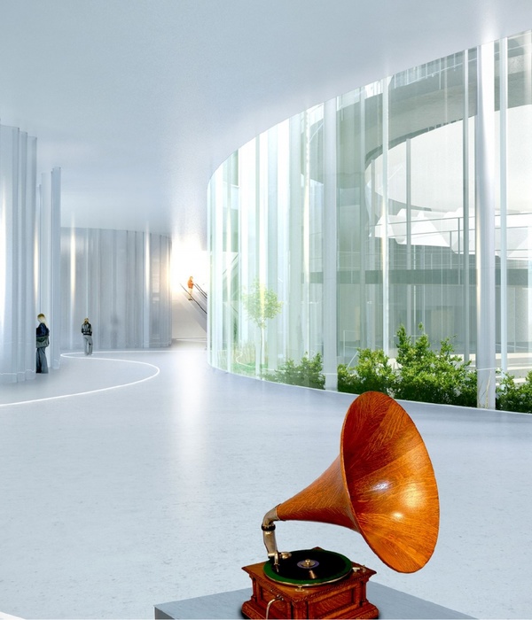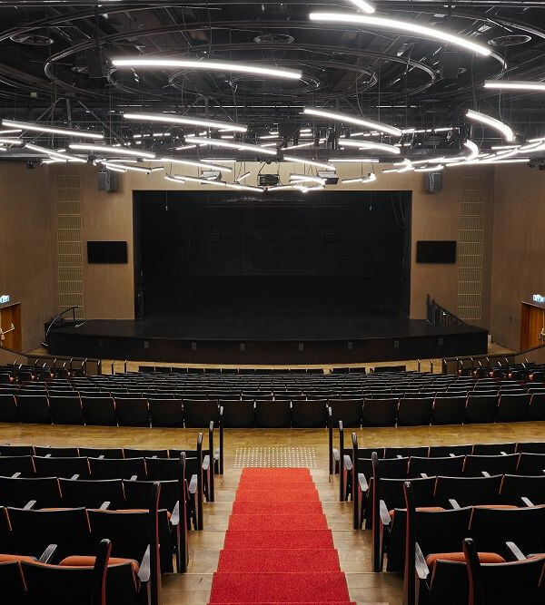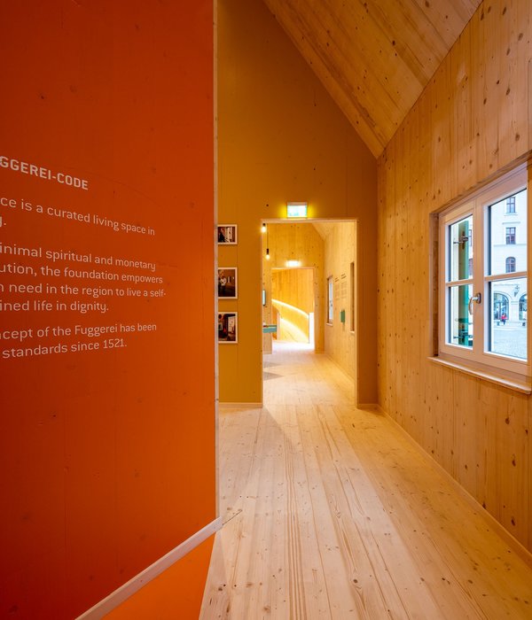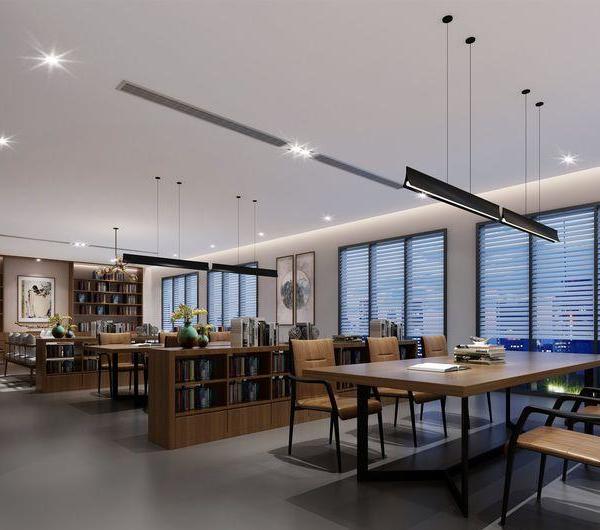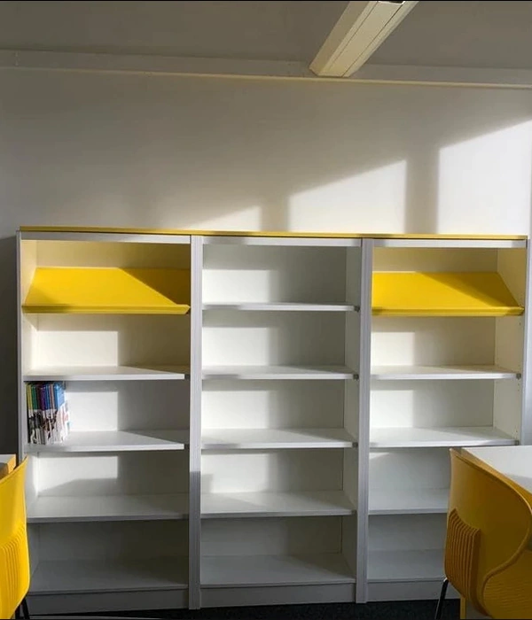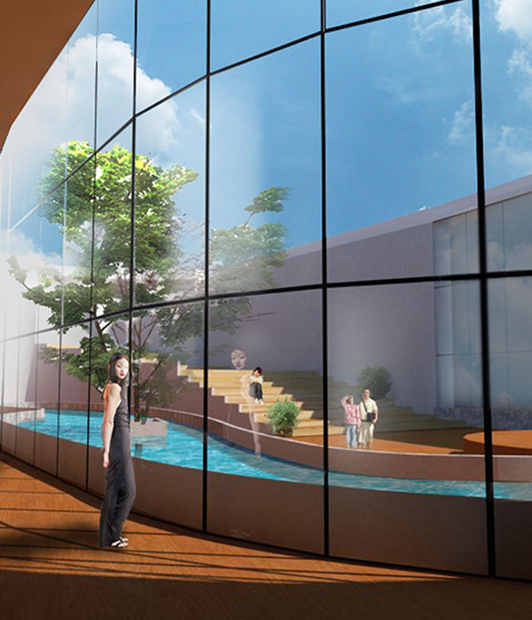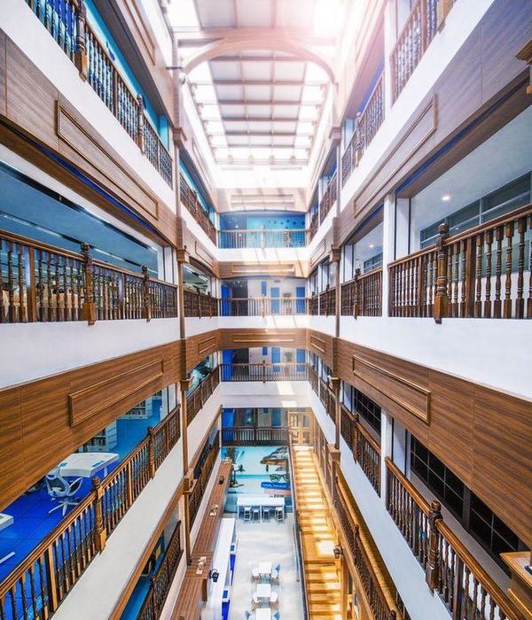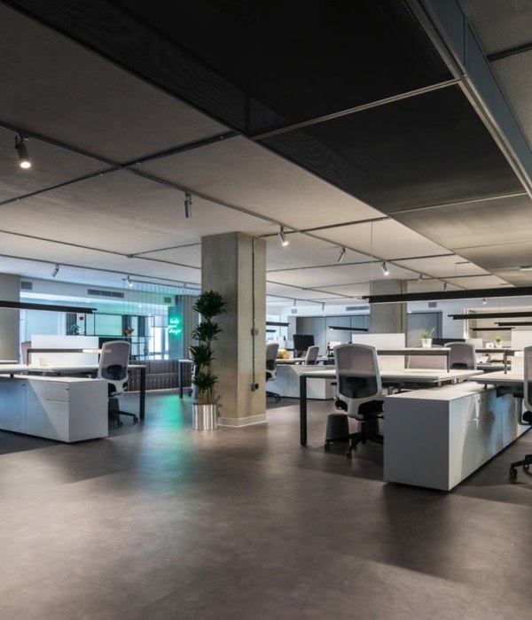- 项目名称:烟台天地广场配套建筑项目
- 设计单位:上海大椽建筑设计事务所
- 项目地址:山东烟台天地广场
- 建筑面积:厕所面积:78.3㎡,休息亭和檐下灰空间:32.2㎡
作为开放建筑中最重要的公共结构之一,公共卫生间是城市不可或缺的基础设施。起初,它只满足我们的基本需求,或许受限于功能与以往呆板的直观印象,在这样的公共建筑中,人在其空间中的活动往往显得“正式”而“拘谨”。在城市更新的背景下,基础设施建筑学回应的更多是对于人的主体性的追问,其整合日常生活功能以及参与塑造城市公共空间的潜力亟待开发[1],通过空间介入,我们用新的方式、新的空间、新的材料去激发出更多与人们生活息息相关的日常活动,从普通人的视角去感受日常。
▼视频,Video © RudyKu
As one of the most important public structures in open architecture, public restrooms are an indispensable infrastructure for cities. At first, it only meets our basic needs, perhaps limited by the functions and the stereotypical intuitive impression, in such a public building, People’s activities in its space often appear “Formal” and “overcautious”. In the context of urban renewal, infrastructure architecture responds more about the questioning of human subjectivity, and its potential to integrate daily life functions and participate in shaping urban public Spaces needs to be explored [1] , through space intervention, we use new ways, new space, new materials to stimulate more daily activities closely related to people’s daily lives, from the perspective of ordinary being.
▼卫生间实景,reality picture of restroom © RudyKu
1. 从基础的功能布局开始 start with the basic functional layout
公园驿站位于烟台天地广场的东侧,是一组小的功能空间构成:休息亭、无障碍母婴室、男女卫生间、草坪剧场。场地西侧正对以常绿大树为主的公园自有景观资源,且现状长势良好,可利用率高,但空间上不存在主次分级,缺少吸引人的要素,场地整体的互动性低。东侧面对活力跑道,且正对天地广场的东部出入口,对外联系较强,可作为公厕的主要开口方向,同时服务游客及来往市民。
Located on the east side of Yantai’s Tiandi Plaza, the park station consists of a group of small functional space: lounge booth、Barrier-free room、restrooms、lawn theatre . The west side of the field faces landscape resources of the park, which current situation is good growth and high utilization rate, but there is no primary or secondary hierarchy in space. Its east side faces dynamic runway, and facing the eastern entrance of the plaza, it has strong external connection, so it can be the main opening direction and serving tourists and the public.
▼卫生间总图,site-plan of restroom © 大椽设计
▼功能形体推敲(动图演示),functional shape refinement © 大椽设计
▼平面布局与外部环境,plane layout and external environment © 大椽设计
项目整体以一种指状打开地方式,渗透进周边已有的景观环境:一条环抱迎接状的外廊,串联休息亭、母婴无障碍、室外休息室、男厕、女厕等功能空间。出挑屋檐形成的檐下空间,顺应圆弧外围自然设置休息厅、檐下座椅、室外延展空间,圆弧的中心则“留白”处理,结合绿化设置草坪剧场。入口顺应弧度很自然的偏向一侧,解决主入口与广场出入口正对的干扰问题。
The project opens in a finger-shaped way to infiltrate into the surrounding environment: a enclosing porch connects in series of lounge booth、Barrier-free room and restrooms. The space under the eaves formed by the overhanging eaves, follows the arc periphery, it sets lounge booth、seats、outdoor extension space. while the center of the arc is left blank, integrated landscape setting lawn theatre. The entrance naturally leans to one side, solves the main problem of facing the main entrance.
▼平面布局与外部环境,plane layout and external environment © RudyKu
顺应功能,立面造型的灵感来自于鹦鹉螺上的斐波那契曲线,代表自然界的规律,旋转、动感、向上、和谐。每个相对独立又彼此呼应的空间,沿着弧形外围不断变化角度,衍生出不同的空间变体。梁体上翻的技术手段也让整个形体更纯粹。实体部分以素混凝土贯穿始终,而2.7米以上的空间则采用竖向条窗直通屋顶,在获得良好通风采光的同时,营造出一个气氛热烈、充满生活气息的功能集群,实现平易近人的市民服务与独特新颖的空间体验。在夜景下,灯光将每个挑檐下的灰空间点亮,日常生活渐隐渐现,建筑本体完成了空间反转的神奇转变。
▼主创设计师草图,lead designer sketch © 大椽设计
Conforming to function, the facade is inspired by the Fibonacci curve, representing the laws of nature, rotation, dynamic, upward, harmonious. Each relatively independent and corresponding space, changing angle along the perimeter of an arc, evolved into different spatial variants. The overall shape is more pure benefits from the technical of beam up .The solid part is mainly made of concrete, while the space above 2.7 m goes straight to the roof is made of vertical bar window, which provide good ventilation and light and create a warm atmosphere, achieving approachable citizen service and unique space experience. In the night scene, the light illuminates the gray space, daily life gradually looming, the building completed the space reversal of the magic transformation.
▼城市视角下建筑形体的空间张力,spatial tension from the perspective of city © RudyKu
▼夜景下的空间反转,spatial inversion under night scenery © RudyKu
▼侧立面,side elevation © RudyKu
▼主入口的“隐”处理,main entrance design © RudyKu
2. 柔性边界的搭建 外部空间层级的建立 flexible boundary construction the establishment of external space
柔性边界是一种既非完全私密,又非完全公共的过渡区。它通常起到承转连接的作用,使居民和活动在私密与公共空间回旋时在生理和心理上都更加自如——扬·盖尔 The flexible boundary is a transition zone which is neither completely private nor completely public. It often serves as a connecting link, making residents and activities physically and mentally more comfortable between private and public spaces –Jan Gehl
▼柔性边界的建立,flexible boundary construction © 大椽设计
是频繁进进出出,还是吸引停留,是探讨柔性边界下场所空间活动发生的核心。也是未来生活类基础设施为公众活动提供日常支持的积极转型。卫生间面对的天地广场及东部城市干道是更广泛意义的公共区域,而如厕空间则归属于更私密的个人行为,中间领域的空间形式因为高差及外挑屋檐的关系,是具有一定 “厚度 ”的空间界面,区分内外,但又紧密相连,设置的室外座椅、休息凉亭、环形高差踏步,让内外空间的过渡有了丰富的层次性,也让人在这里的自发活动有了更多积极参与的可能。
Frequently in and out, or stay, is the core issue of explore the occurrence of space activities under flexible boundary. It is also a positive transformation of future living infrastructure to provide daily support for public events. The public area facing the toilet is the plaza and the main road of the city in a broader sense, while the toilet space belongs to the more private personal behavior. The space formed of the intermediate area is due to the altitude difference and the overhanging eaves, is a spatial interface of certain “Thickness”, distinguish between the inside and outside, but also closely linked, sets outdoor seats、rest pavilions、circular height difference steps, so that the transition between inside and outside space has a rich hierarchy, it also makes more possibility for people to participate in spontaneous activities here.
▼活动人群的吸引,the attraction of the crowd © RudyKu
▼看得见的日常,see daily life © RudyKu
▼看夕阳下的室外休息亭,outdoor lounge at sunset © RudyKu
3. 研究墙壁高度的意义 study the significance of wall height
卫生间的屋顶及维护都是实体的“墙壁”,要探讨这类公共空间的封闭与开放程度,我们稍稍来研究一下墙壁高度与空间感受的关系。芦原义信在《外部空间设计》中讲到:60厘米以下的高度,作为墙壁只是达到勉强区分领域的程度,而当高度达到1.2米时,身体的大部分逐渐看不到了,产生一种安心感,这个时候的看与被看是一个合适的“连续”距离,当高度达到1.8米以上时,空间的封闭感随即而出。
The roof and maintenance of the toilet are solid “Wall”, to explore the degree of closure and openness of this kind of public space, we study the relationship between wall height and space feel. Yoshinobu-ashihara mentioned in the book《Exterior Design In Architecture》: 60 cm below the height, as a wall only to distinguish the degree of domain differentiation, and when the height reach 1.2 meters, most of the body can not be seen, creating a sense of peace, to see and to be seen is a suitable “Continuous” distance, when the height reach 1.8 meters or more, the sense of space closure immediately appear.
▼《外部空间设计》墙壁高度与空间封闭性,wall height study in《Exterior Design In Architecture》 © 大椽设计
▼各种“墙壁”组合的空间尺度,Spatial scale of various wall combinations © 大椽设计
我们在卫生间设计时,30mm矮墙用于景观层面的领域划分,实体墙面开洞的洞口下沿则控制在1-1.2m的范围之内,既有视觉的连续性,又可以划分空间层次,也会在日常活动发生时有时间记录的画面感。而如厕这种更具私人的隐蔽行为都包裹在1.8m以上的墙壁当中。
When we design toilet, 30mm low wall is used to divide the field of landscape level, the bottom edge of the hole of solid wall is controlled in 1-1.2 m range, which can give people both visual continuity and divide the spatial hierarchy, it can also there will also records the images of time when the daily activities take place. The more private activities of going to the toilet are wrapped in walls of 1.8 m or more.
▼看与被看,see and to be seen © RudyKu
▼听琴,listen to Qin © RudyKu
▼画框中的日常,daily life in the frame © RudyKu
4. 混凝土的质感 The texture of concrete
人们对于空间的感知很多时候是依赖材料进行的,在一个空间中,除了空间本身的尺度感,人们最直接接触的便是材料的表面,它的颜色和光泽度带给人们视觉的感受,材质肌理刺激人的触觉。[2]
整个建筑通体采用浅灰素混凝土这种与大地一样的自然颜色,它本身既是结构材料,也是融合结构形式、多元化呈现的空间整体。通过木纹模板的拓印,使饰面产生更为丰富的自然肌理。
The whole building adopts light gray concrete, which has the same natural color as the earth. It is not only a structural material, but also a spatial wholeness which integrates structural forms and diversified presentation. Through the rubbing of wood pattern, it makes the surface more richer natural texture.
▼走场记录,track record © 大椽设计
▼建筑与环境的无边界融合,boundary-free integration of architecture and environment © RudyKu
在施工过程中我们与施工图队反复确认屋面的做法:肌理的形式,檐口的出挑距离,以及整体的排水方式,为避免雨水冲刷造成的外立面流挂问题,最终还是采用有组织排水,并将雨水管隐藏处理。屋顶的望板则采用色调更暖的木纹饰面,并严格控制肌理的走向。为保证混凝土赋予的建筑整体的纯粹性,我们采用结构梁体上翻,实现屋顶纯板式一体化的建造实现。
In the course of construction, we confirmed the practice of the roof repeatedly with the construction team: the form of the texture, the overhang distance of the cornice, and the overall drainage mode, in order to avoid the problem of facade hanging caused by the rain wash. Finally, organized drainage is adopted and the rain pipes are concealed. The roofline is finished by the warmer tone of wood, and strictly control the direction of texture. In order to ensure the purity of the whole building given by the concrete, we use the structural beam upturned to realize the construction of the roof of pure panel integration.
▼混凝土支模,concrete tool © 大椽设计
▼木纹饰面现场安装,wood veneer installed on site © 大椽设计
建筑是环境中的自然“留白”,四季景色及人们会帮它留下时间的印记。不论是屋檐下拉着琴弦的红衣大爷,还是随意交谈的三辆人群,不论是骑行通过想要在这里补给能量的游客,还是嬉戏打闹、蹦蹦跳跳的儿童少年,亦或者是累了想要躺椅独自休憩的环卫工人……城市的活力其实就隐含于人们的日常生活网络之中,[3]接触真实的社会,研究日常的生活,从普通人的视角出发,用建筑学的手段提供更多日常活动的空间界面,成了我们对于这种生活类基础设施走向日常的公共性更为积极有意的设计探索。
▼建筑的时代感—仿佛从历史中走来, architectural sense of the Times © RudyKu
▼公共生活背景的支撑, supported by the background of public life © RudyKu
▼总图, general drawing © 大椽设计
▼首层平面图, ground floor plan © 大椽设计
▼立面图, elevation © 大椽设计
▼剖节点详图, node detail © 大椽设计
▼剖节点详图, node detail © 大椽设计
引注: [1] 胡兴,汪原.日常基础设施:作为身体外延的技术系统[J].建筑学报,2022(10):1-7 [2] (芬兰)尤哈尼·帕拉斯玛(Juhani Pallasmaa)著;金衡山译.肌肤之目—建筑与感官[M].北京:中国建筑工业出版社2016. [3] 张斌.从日常到紧急——苏州河武宁路桥下驿站设计[J].建筑学报,2022(10):16-23.
项目名称:烟台天地广场配套建筑项目 设计单位:上海大椽建筑设计事务所 项目地址:山东烟台天地广场 建筑面积:厕所面积:78.3㎡;休息亭和檐下灰空间:32.2㎡
Project name: Complementary project of Tiandi Square in Yantai Architectural design:Atelier Shanghai Dachuan Architects Project Address: Tiandi Square in Yantai,Shandong province Floorage :Toilet area: 78.3 ㎡; Pavilion and Eaves Gray Space: 32.2 ㎡
{{item.text_origin}}

