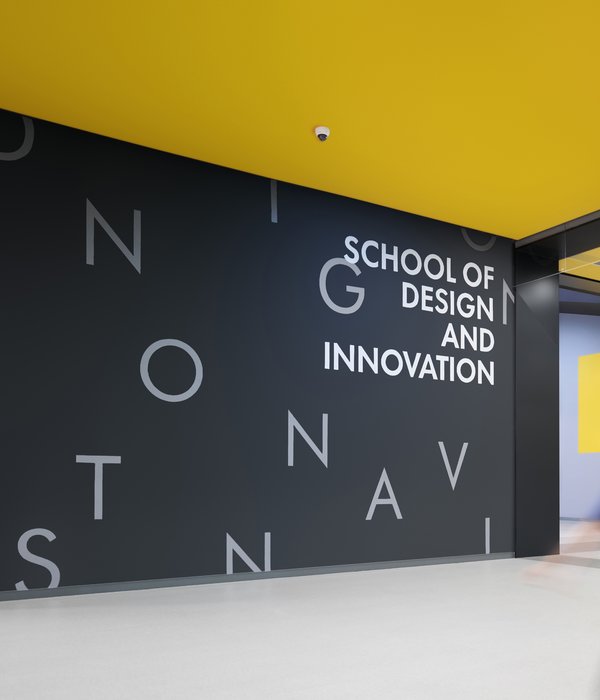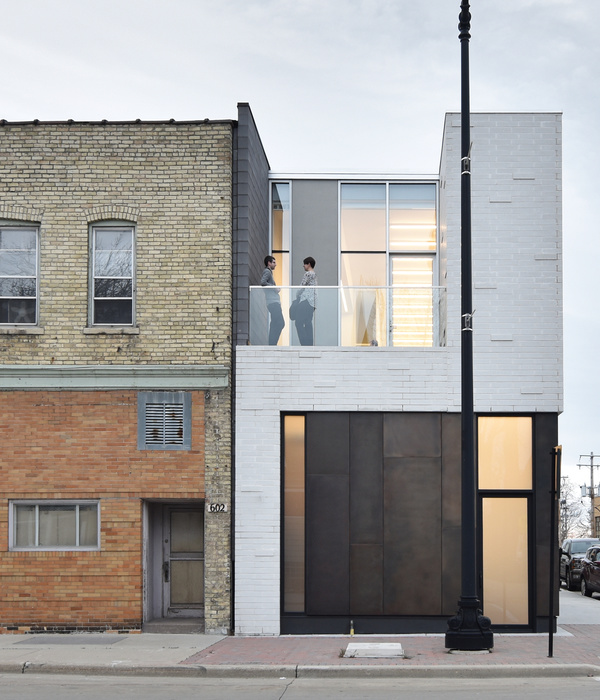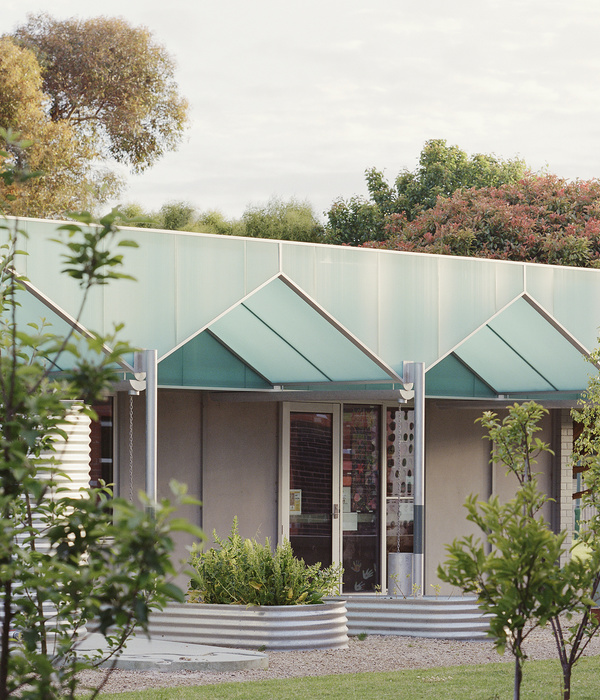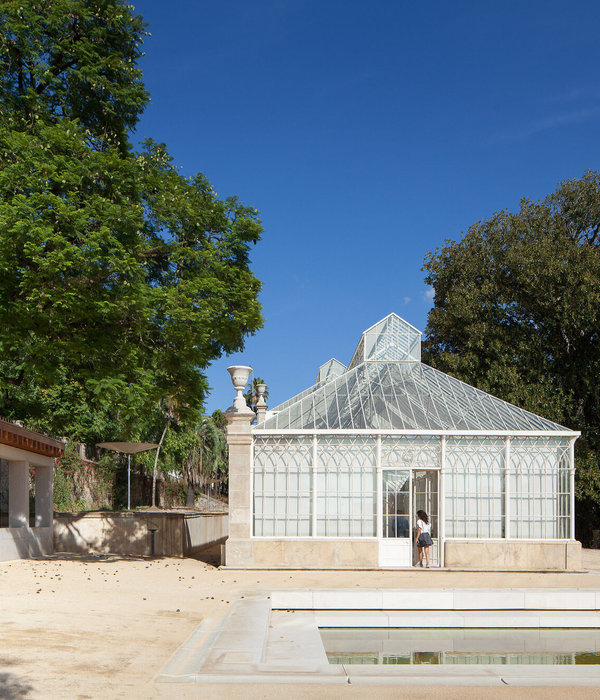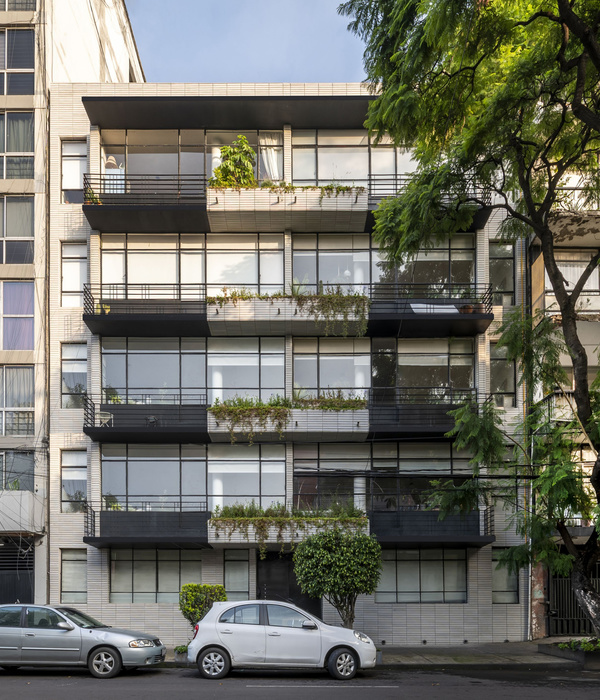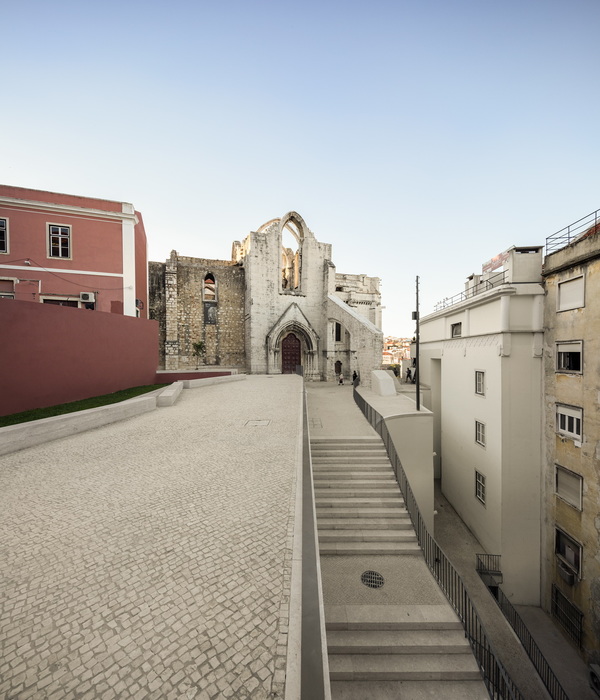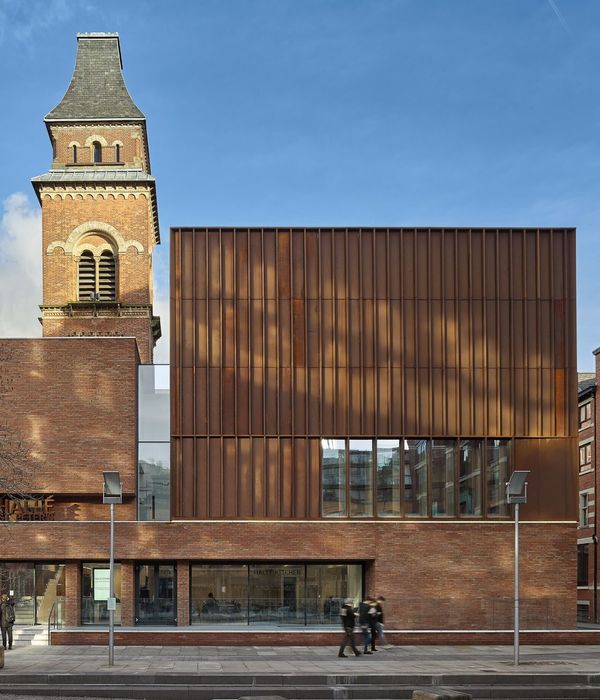Fuggerei Next500 Pavilion
The Fuggerei in Augsburg is the world’s oldest social housing complex. In celebration of their 500th anniversary, the Fugger Foundations initiated an interdisciplinary debate on the topic of housing, culminating in the presentation of a “Fuggerei Code” for the future of social housing, alongside a series of studies for future Fuggereien around the world. The Next500 Pavilion, outside the town hall in the Fuggerei’s home city of Augsburg, is the epicentre of this debate and programme.
The pavilion is a long, narrow, gabled building, its form inspired by the long terraced houses of the Fuggerei itself. However, rather than a single straight block, one end of the pavilion is curved and raised up to suggest its role in looking out to the future Fuggereien, both in Augsburg and around the world. This lifted end forms an 8.5-metre cantilever that provides a lookout point to view the town hall itself. Thanks to the curved shape, a part of the town hall square is enclosed between the pavilion and the adjacent Augustus Fountain, creating an intimate plaza suitable for a variety of events.
Inside, the pavilion is split into various rooms for the exhibition and events. These rooms also refer to the building blocks identified in the Fuggerei of the Future study. This includes a meeting point where visitors come together to design the Fuggerei of the Future, a pink bar to cater for the festivities, and a tribune housed in the raised end which can host lectures, presentations, and other events.
The structure is made entirely from cross-laminated timber, pushing the boundaries of modern CLT technology with its eight-metre cantilever and double-curved elements. Sustainability played a critical role in the selection of this structural approach. The wood is sourced from the Fuggerei’s own forests, and a local carpenter created the wooden interiors. Wood stores carbon instead of releasing it into the atmosphere, while CLT allowed the pavilion to use a modular system. This facilitates a quick and seamless construction, and makes the pavilion demountable so that it can later be deconstructed and relocated either inside the Fuggerei itself, or perhaps as a destination point in the forests of the Fuggerei. In this way, the pavilion is assured a second life after the conclusion of the exhibition.
Credits
Architect: MVRDV
Founding Partner in charge: Jacob van Rijs
Director: Sven Thorissen
Design Team: Christine Sohar, Marta Iglesias Rando, Alexander Forsch, Alessio Palmieri, John Hermansson
Strategy and Development: Jan Knikker
Visualisations: Antonio Luca Coco, Francesco Vitale
Images: © Eckhart Matthäus, © MVRDV
Copyright: MVRDV Winy Maas, Jacob van Rijs, Nathalie de Vries
Partners:
Contractor, Structural engineer: Züblin Timber GmbH Carpenter: Burghart GmbH Schreinerei
{{item.text_origin}}


