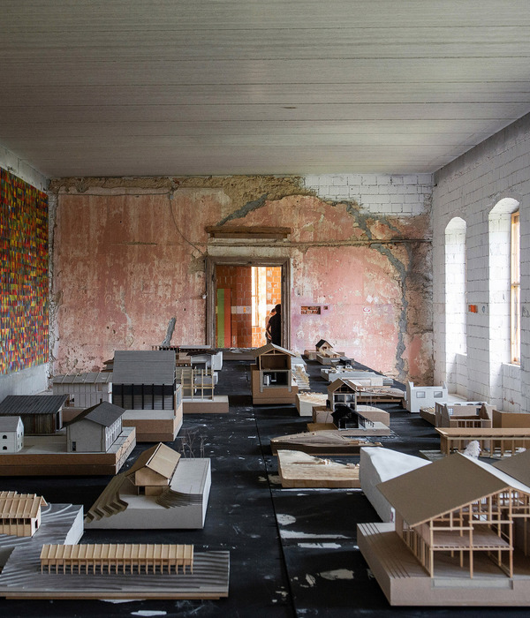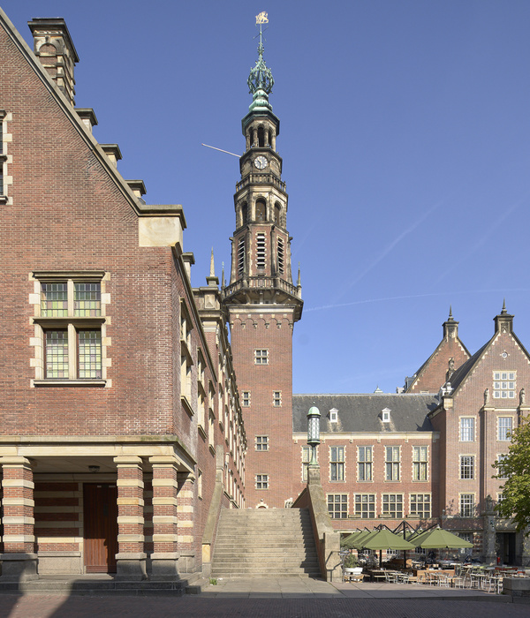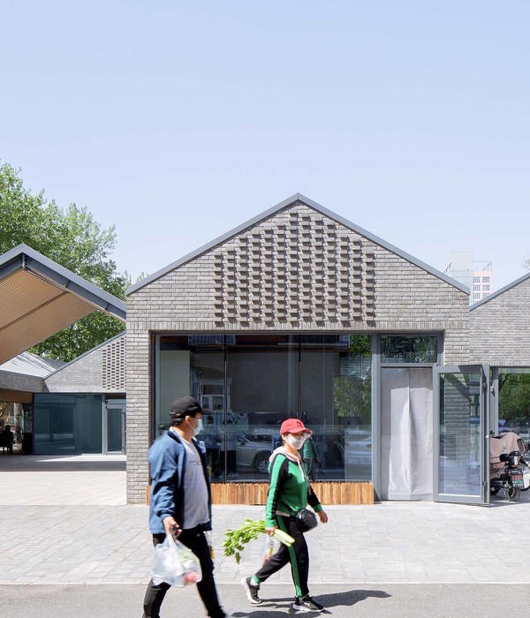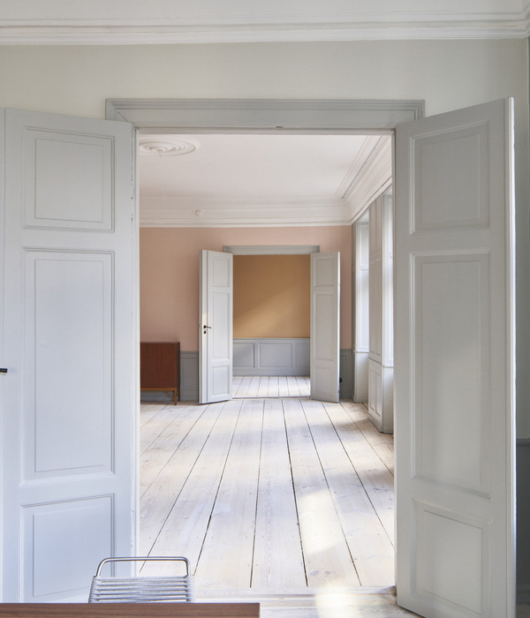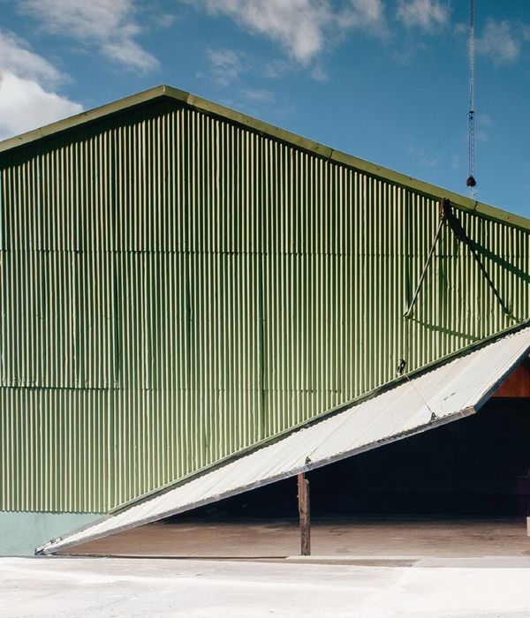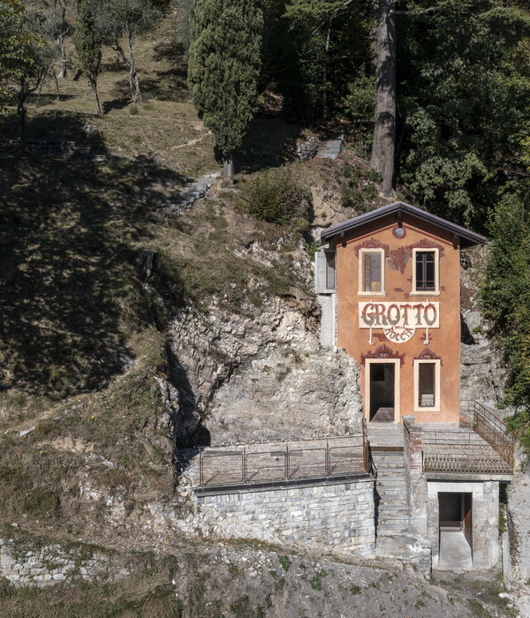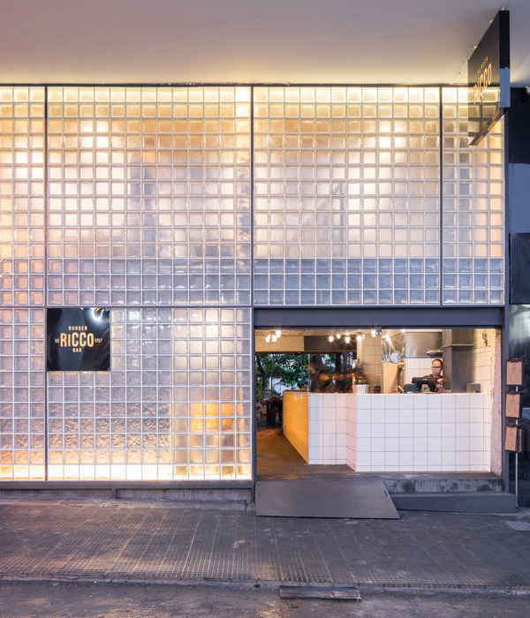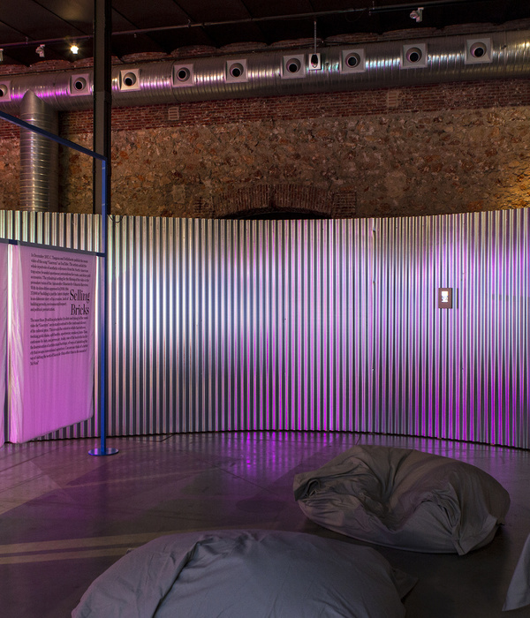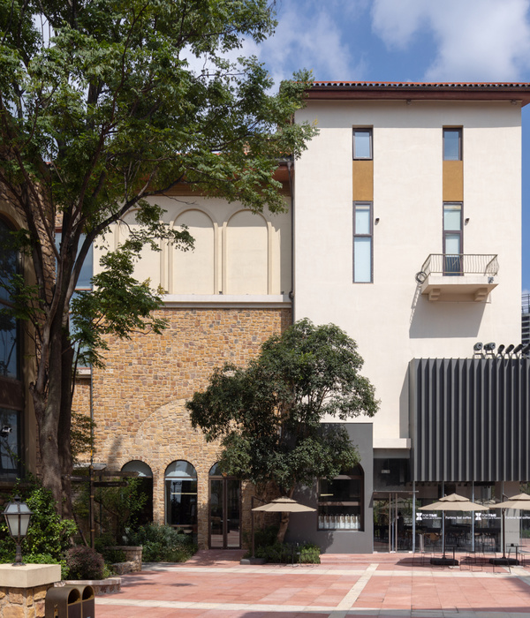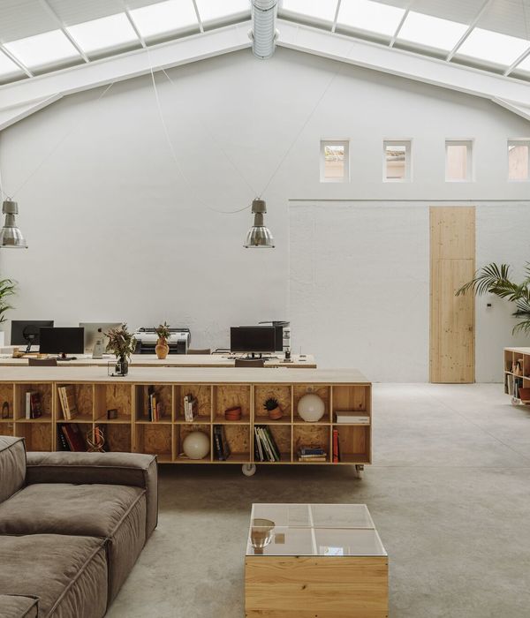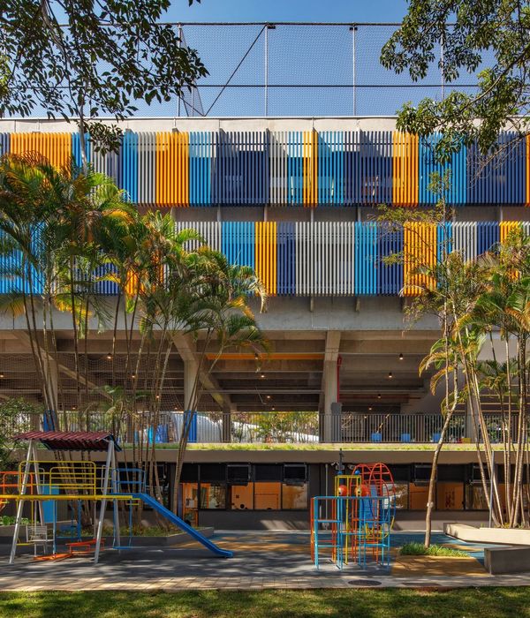Pachuca 81 / Namikase Studio
Architects:Namikase Studio
Area:650m²
Year:2020
Manufacturers:Saint-Gobain,Muroblanco
Lead Architect:Ricardo Vainer
Construction And Site Supervision:Abigail Gonzalez
City:Ciudad de México
Country:Mexico
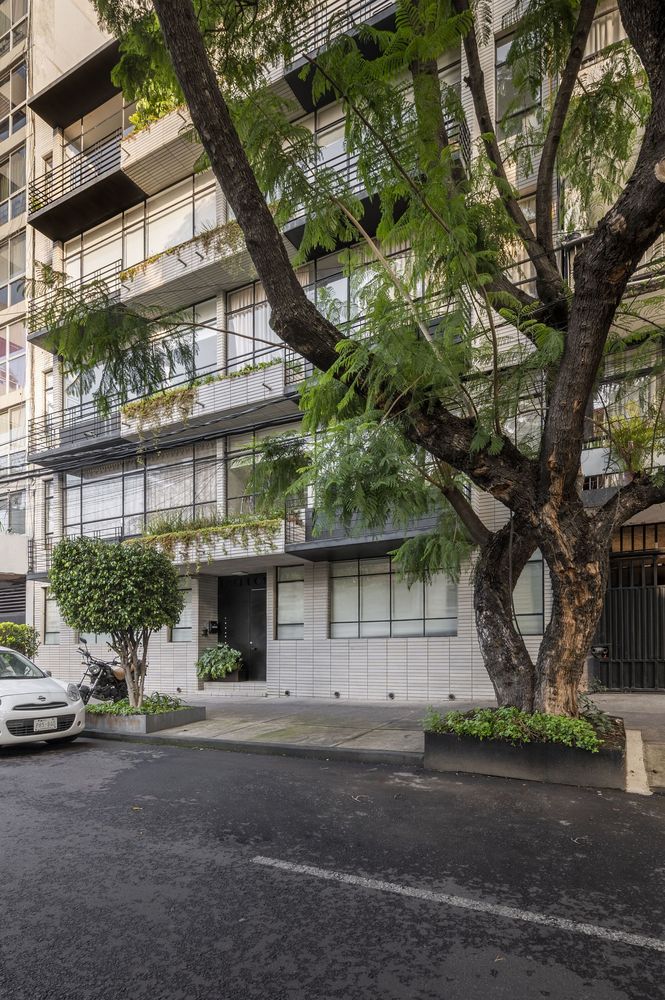
Text description provided by the architects. The renovation project of this 1950 building is located in Condesa Neighborhood in Central Mexico City, a neighborhood known for its mix of architectural styles such as Colonial, Art Deco and Bauhaus. The original building design followed mainly Bauhaus style principles. The main idea of the renovation was to respect the original design and its primary elements, keeping the essence of this classic building. The project focused on the original materials, which where glass, ceramic bricks and steel.
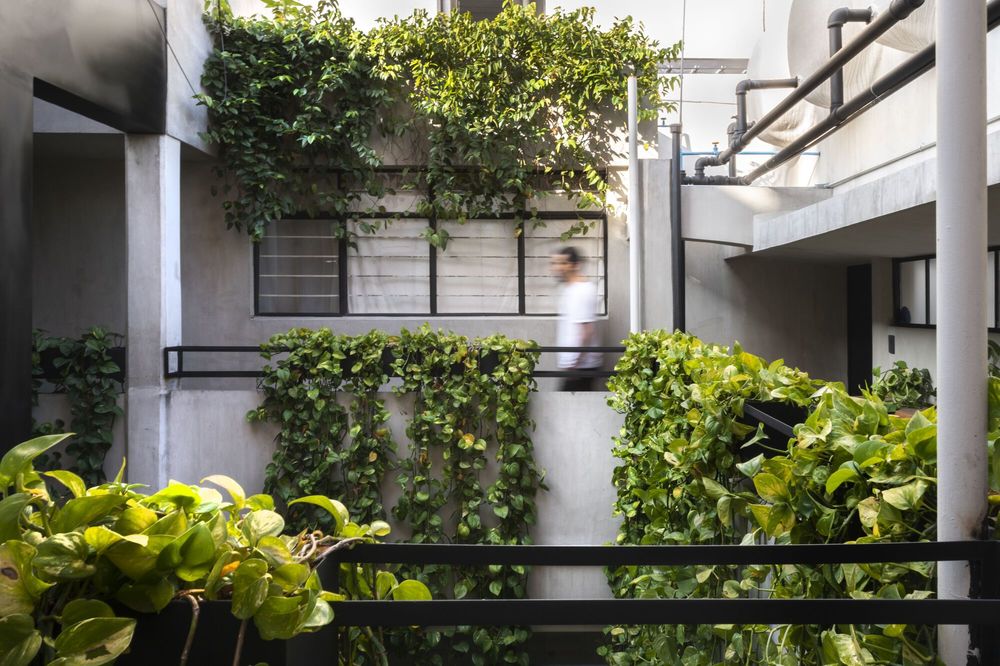
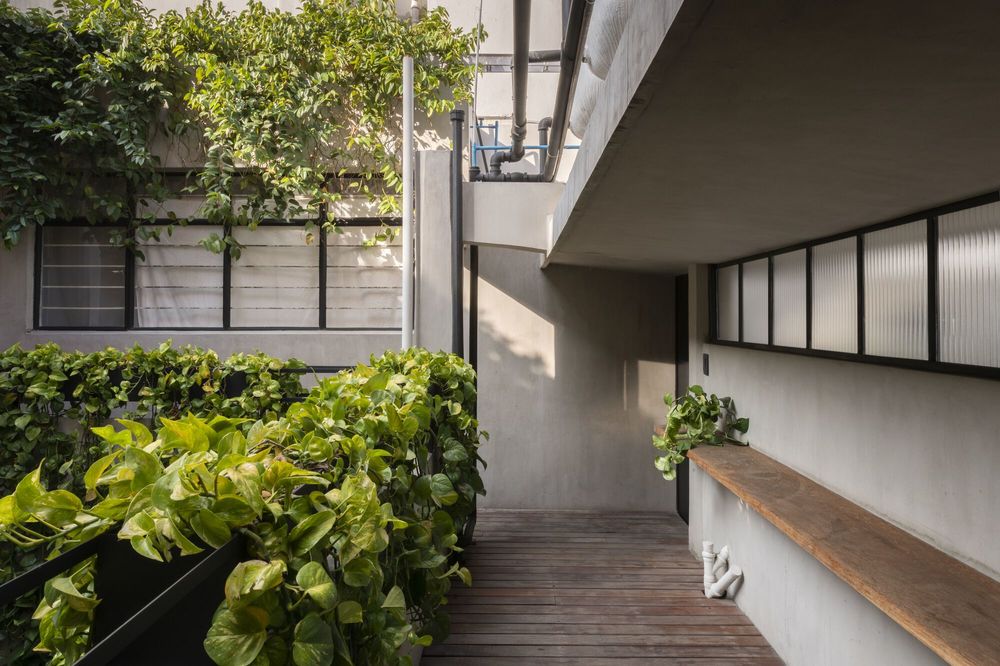
The building original design consisted of 5 floors with 2 apartments per floor and a rooftop with storage rooms and dry-cleaning areas. The main intervention of the renovation was made in 3 areas. Façades, circulation/lobbies and roof top.
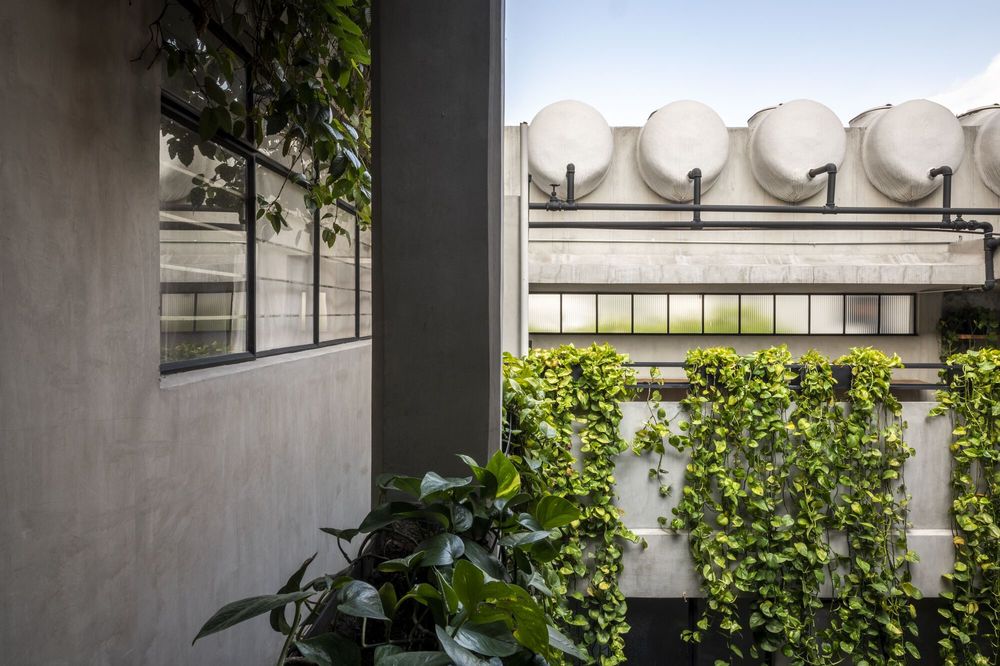
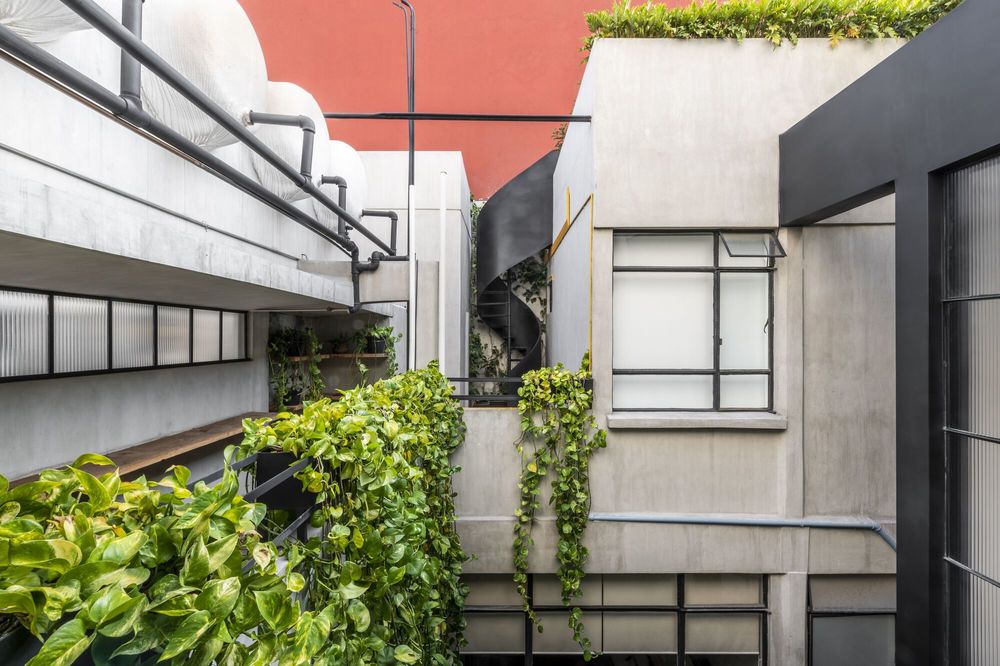
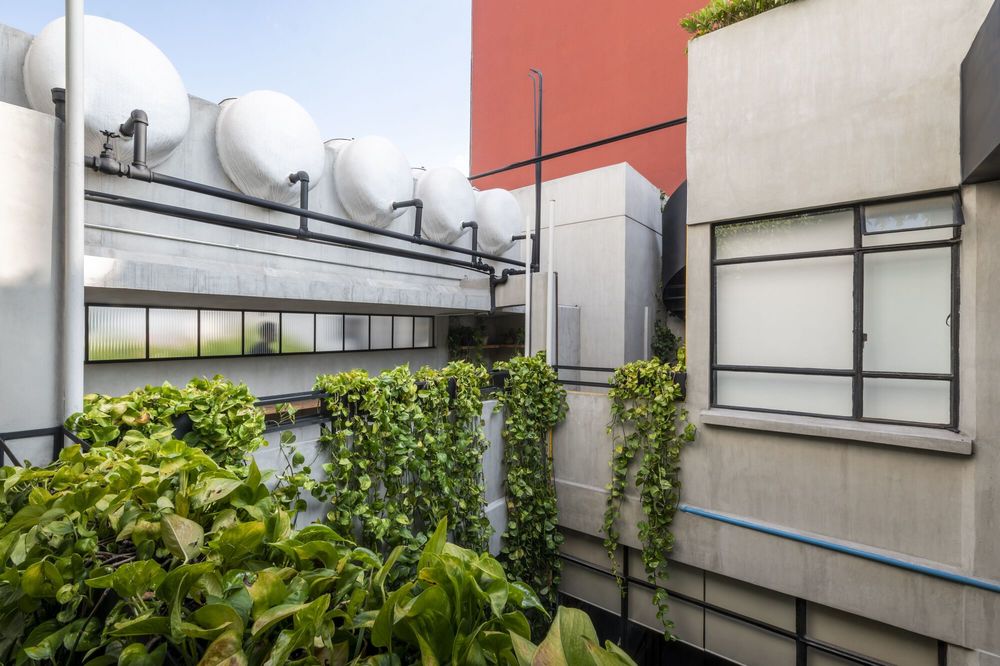
Façade. For the façade the idea was to respect the building original design principles as much as possible. We re interpretated the original ceramic brick façade with a custom-made concrete brick façade in order to create a clean and simple look following the straight lines of the windows design. The balconies where modify in order to divide the planter area for each apartment and to create a lighter sensation. We re-utilized the original windows and balconies handrails to maintain the building´s classic look.
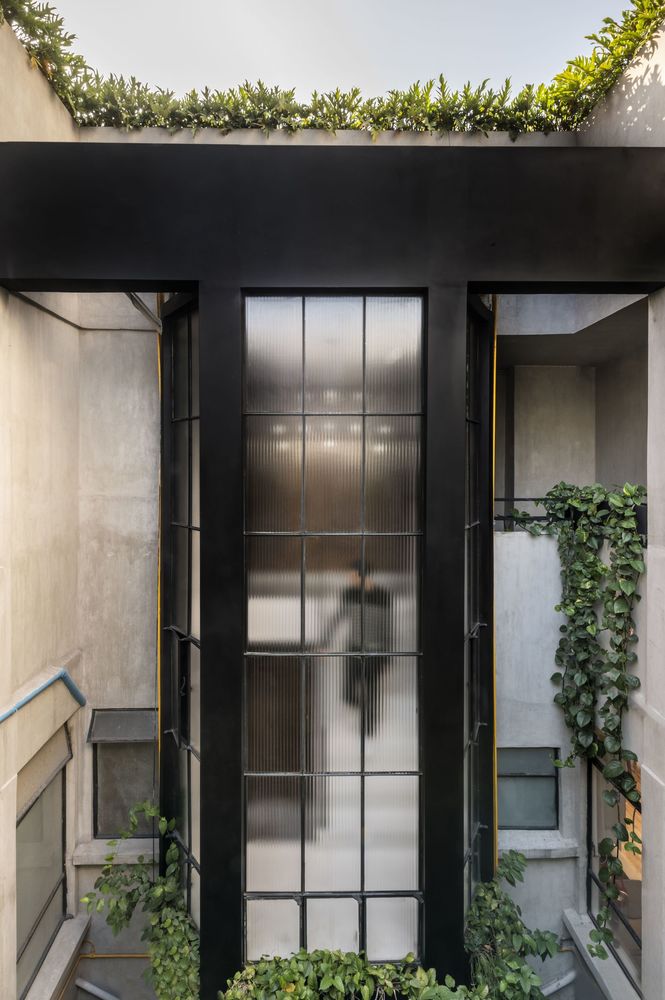

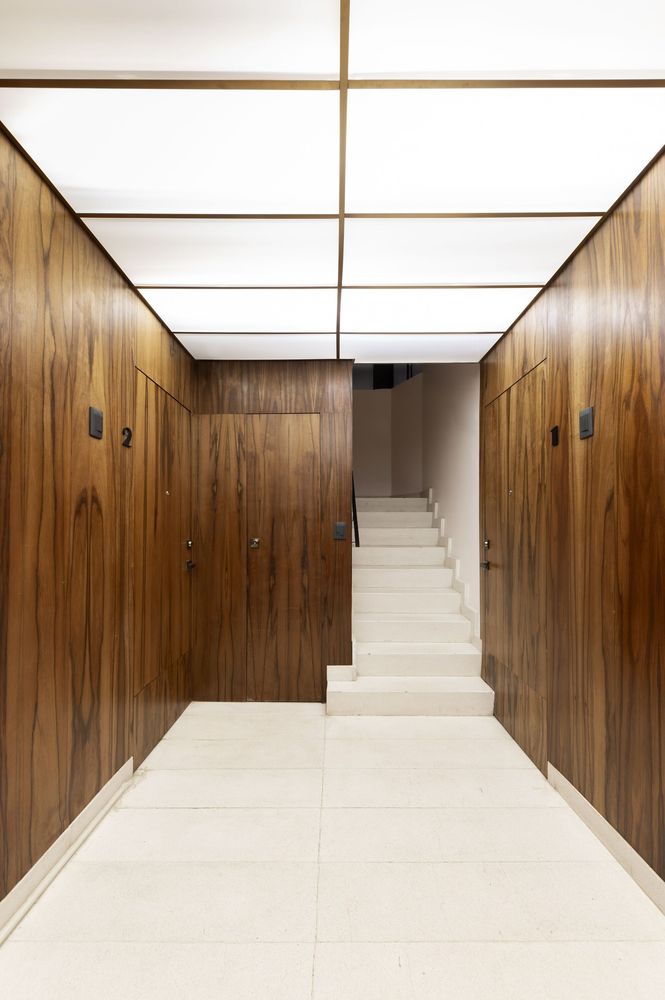
For the interior of the lobbies and circulation areas, the original design had a yellowish terrazzo in floors and walls, red steel in handrails and windows and a very old opaque glass throughout the main picture window. The project purpose was to maintain the same materials, but creating a brighter space, by changing the terrazzo for a whiter tone in stairs, the opaque glasses for a brighter glass and for the steel switching the reds to blacks and redesigning the picture window with a classic reticular design. The idea was to create a more vivid space, we added planters in the exterior of the picture window and created some opening windows in order to achieve greener views from both inside the stairway and the main patio.
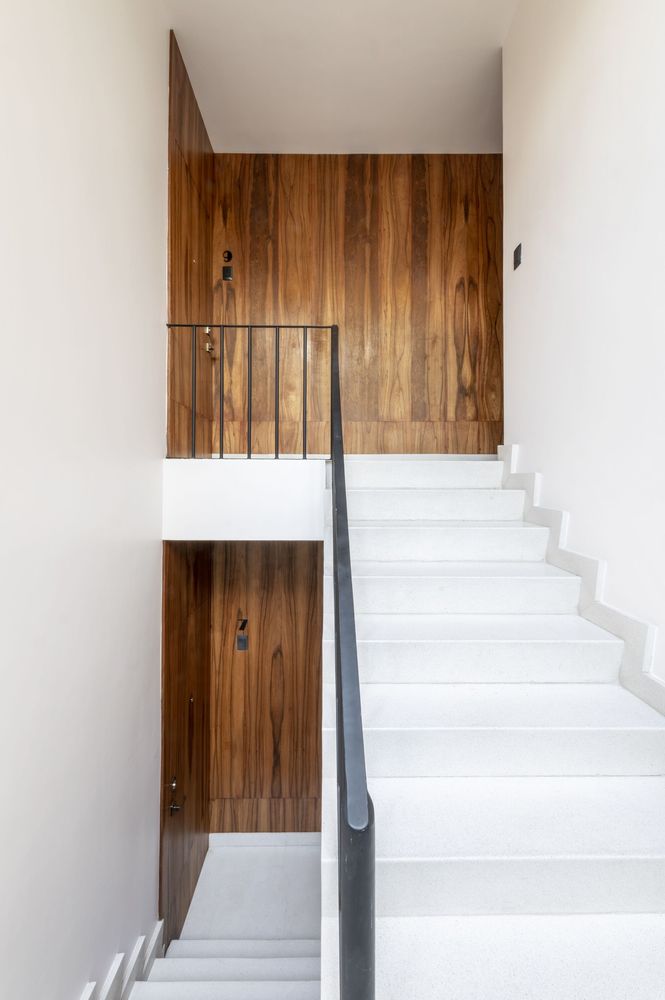
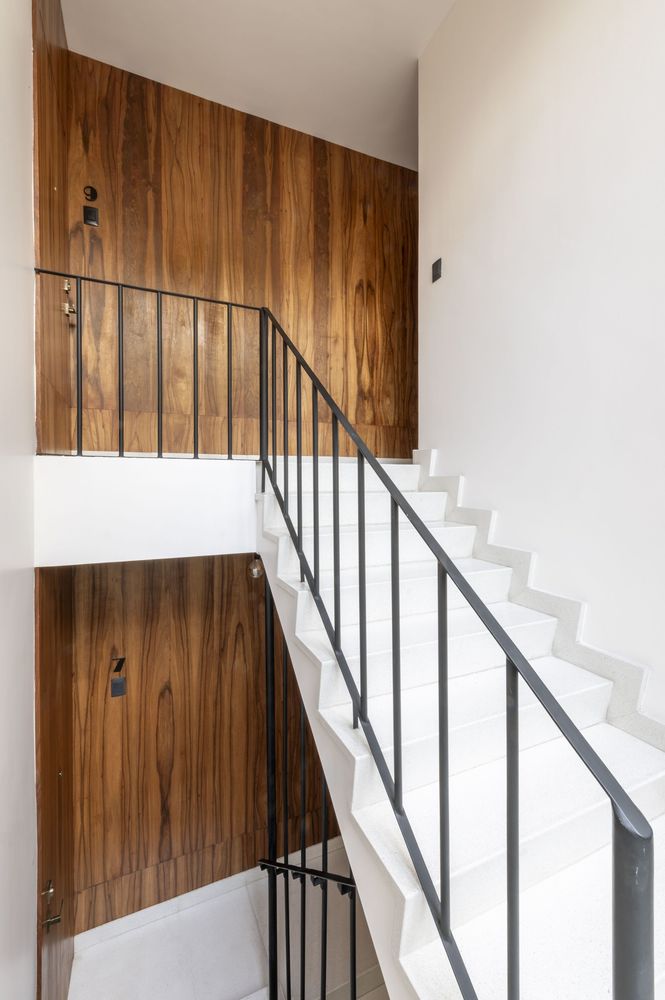
For the different lobbies the decision was to cover the walls and doors with walnut wood to compensate and combine with the cold materials like terrazzo, steel and glass. Achieving a cozier atmosphere.
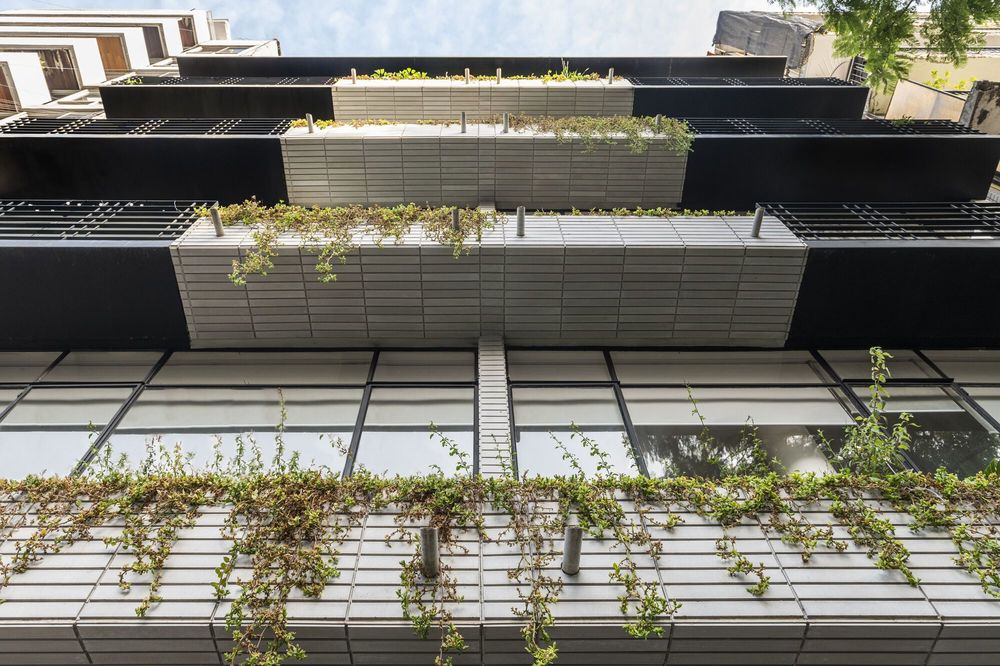
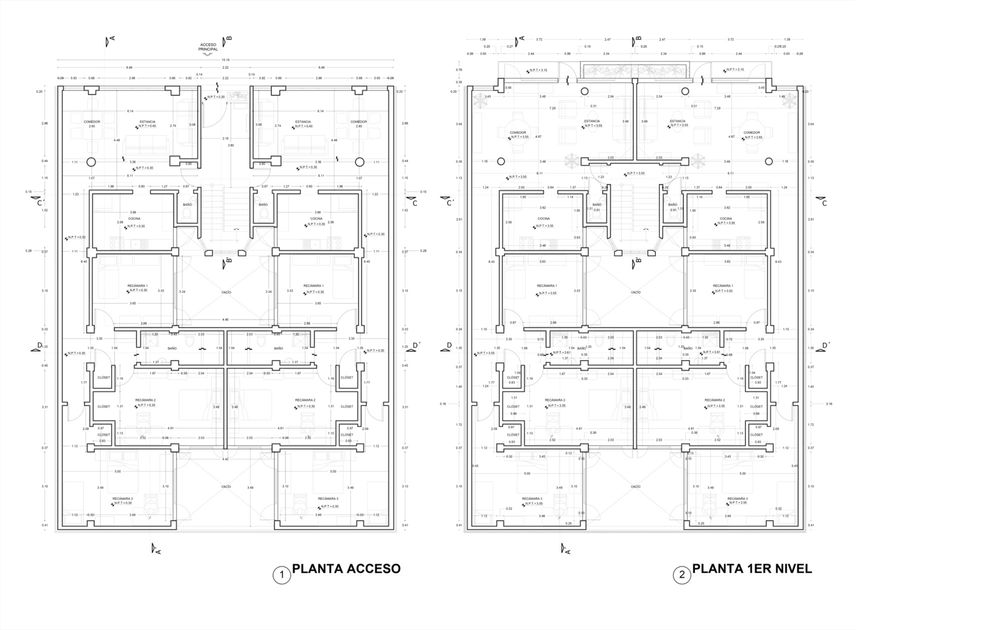
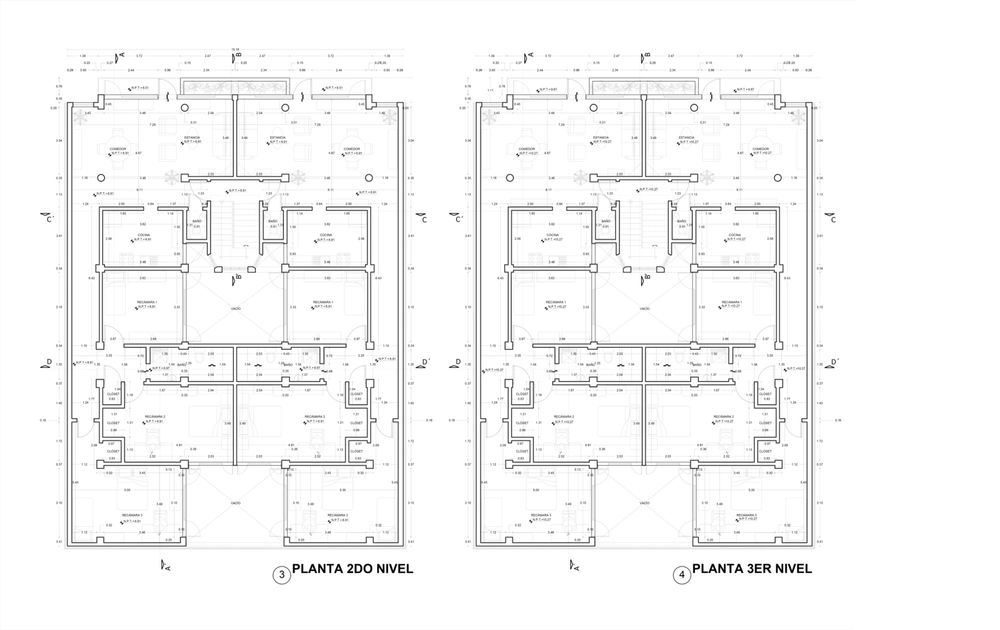
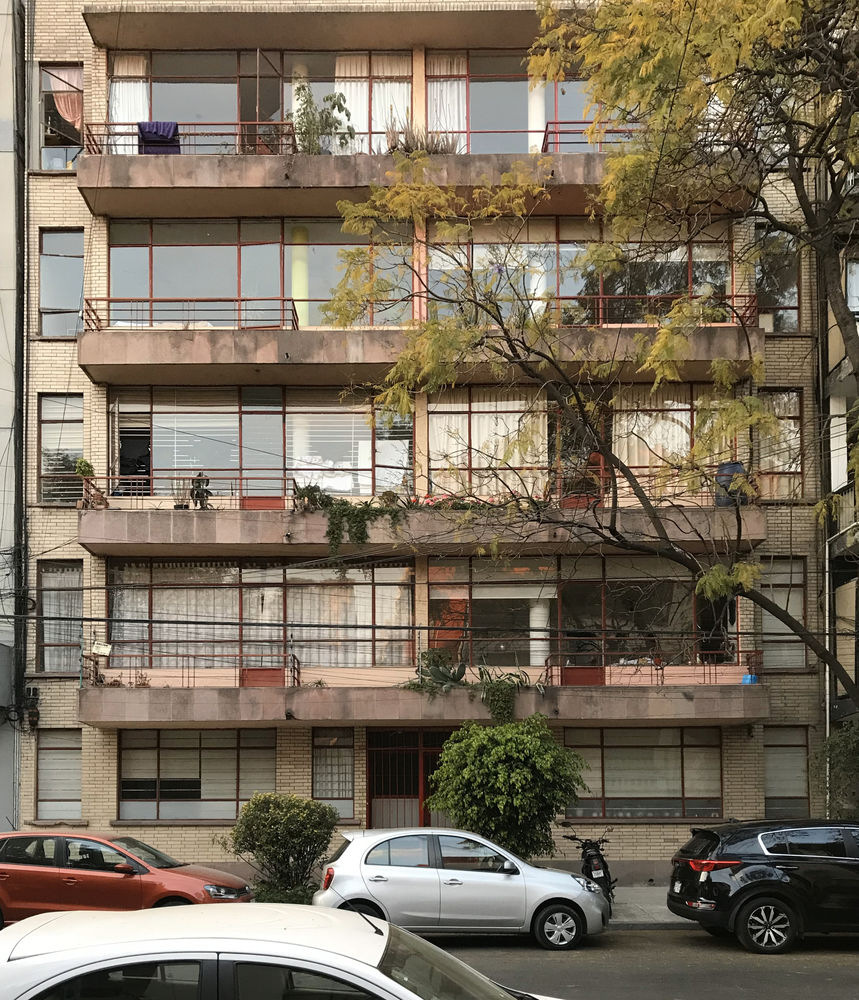
The rooftop had a major intervention. Originally, the roof top was practically abandoned, in terrible state, it had storage rooms, dry cleaning areas and living spaces mixed. We decided to divide the rooftop in two main areas, service and living spaces, we created a physical division with a wall and sent all the storage rooms to the backside of the roof top, while keeping the common area facing the building´s main patio, we also placed vegetation hanging throughout the main patio and sent the dry cleaning area to the service zone of the rooftop, instead we placed hammocks and a spiral staircase to access that area.
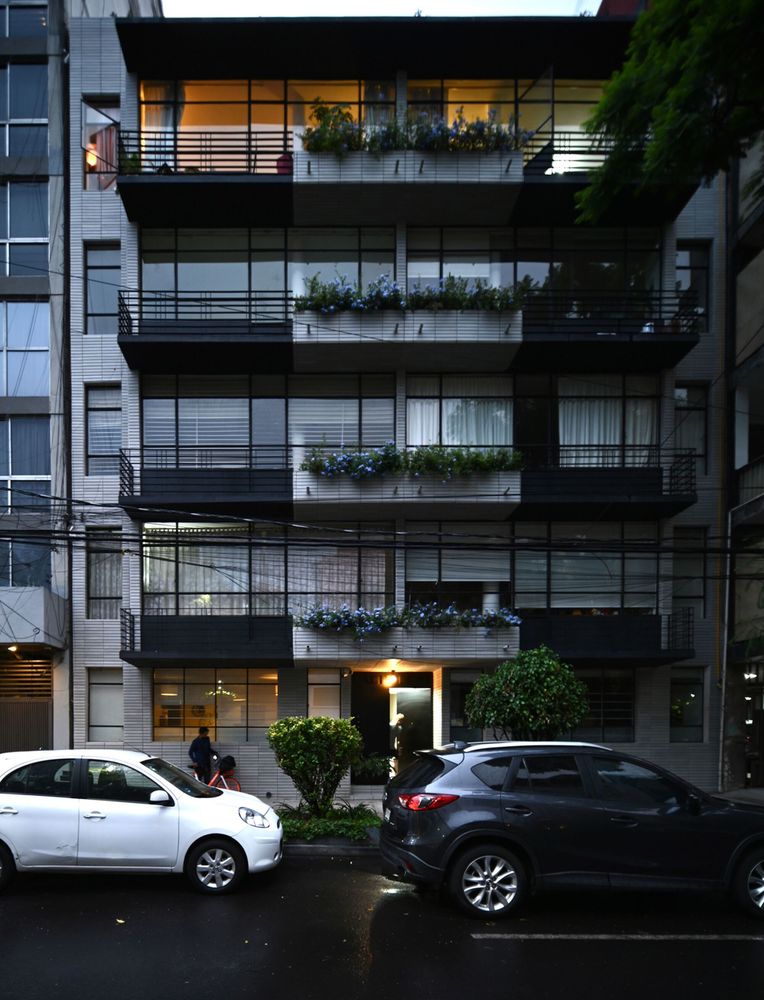
Project gallery
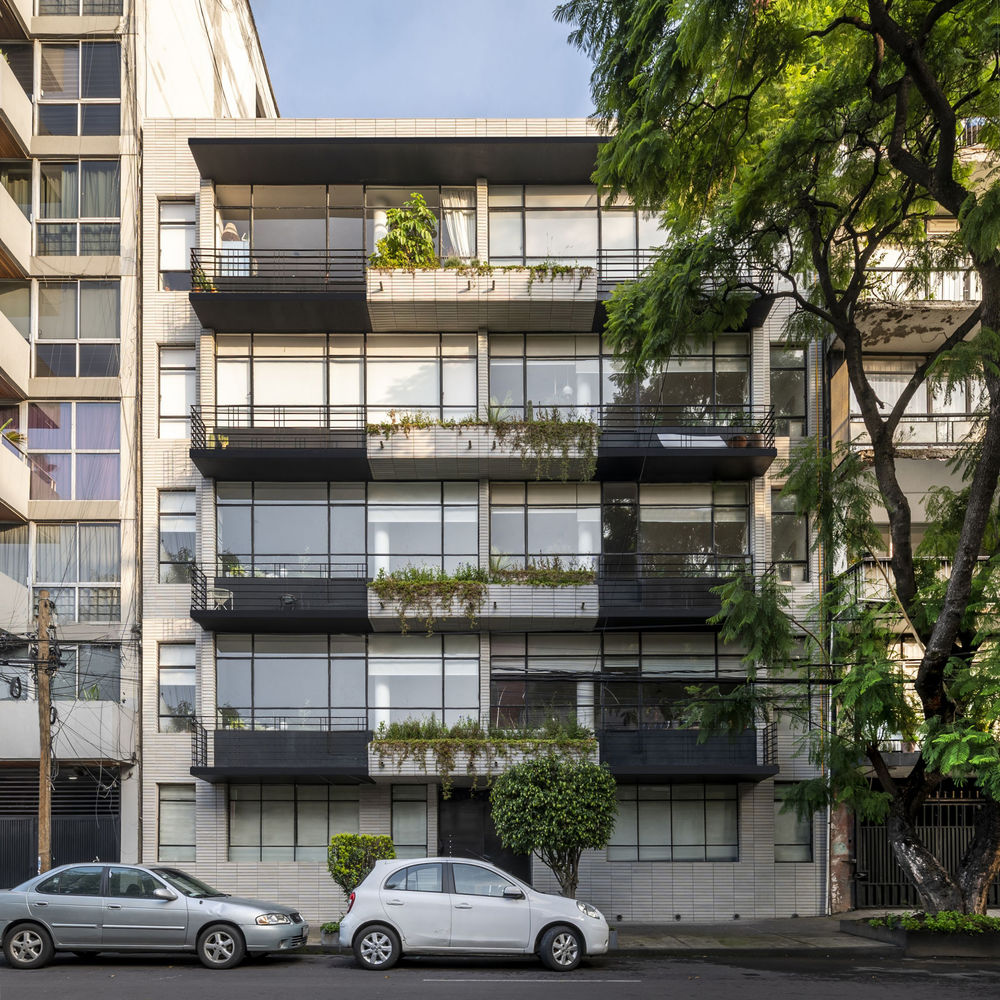
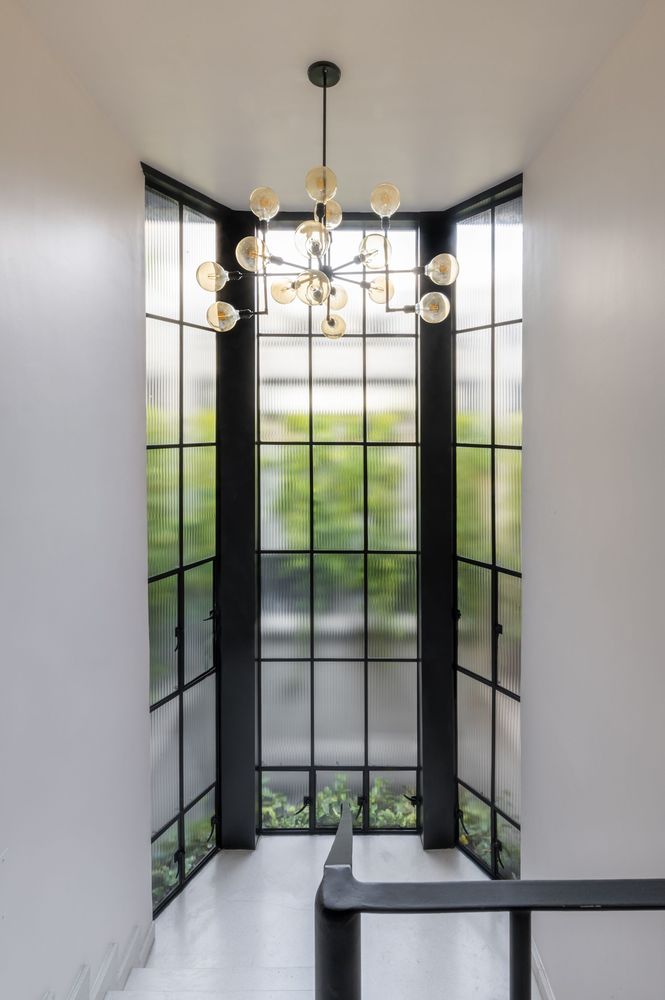
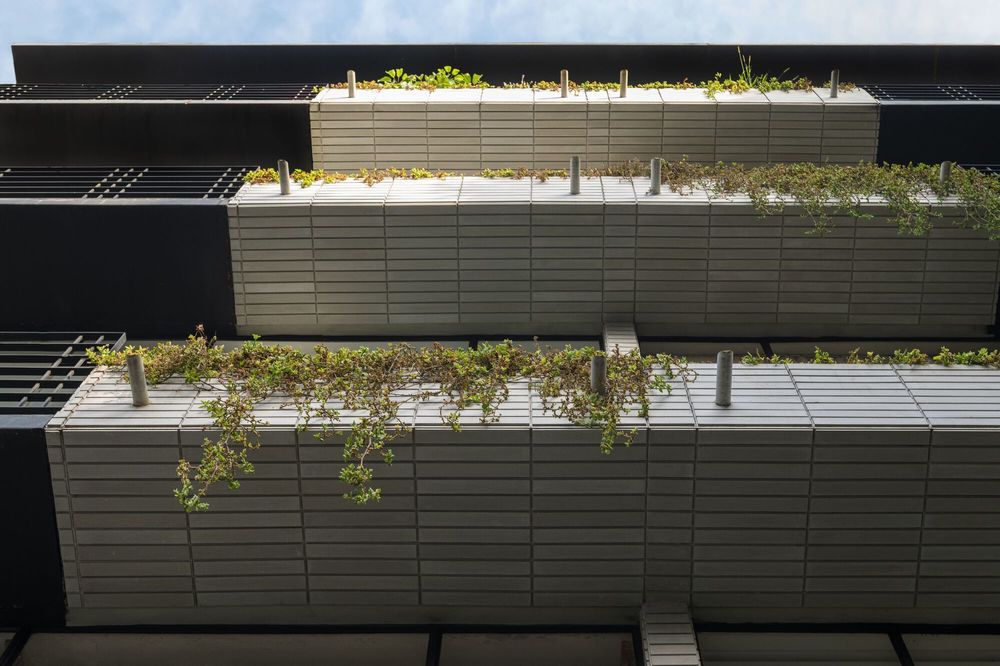
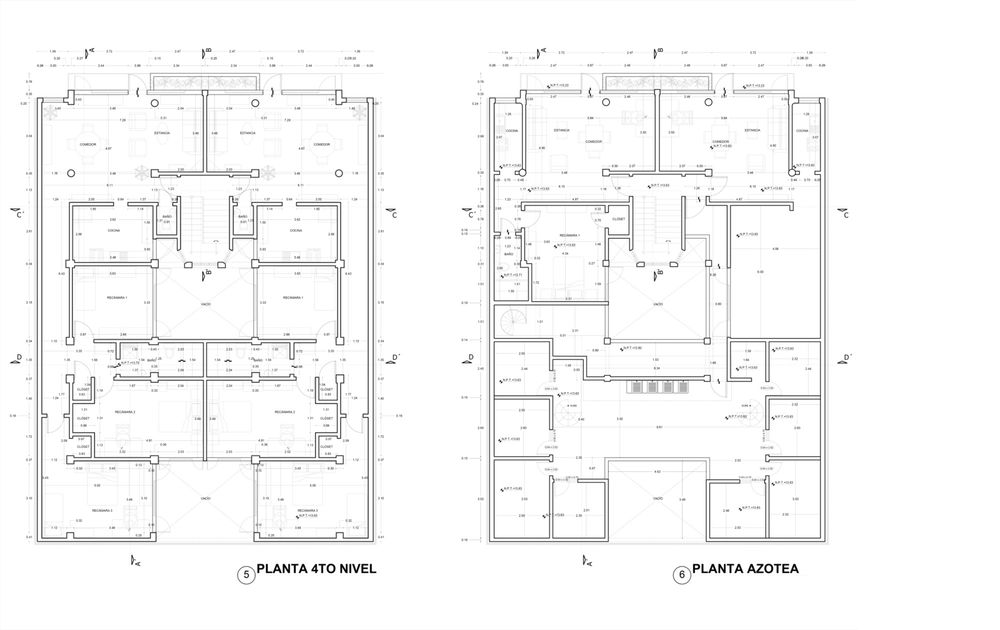
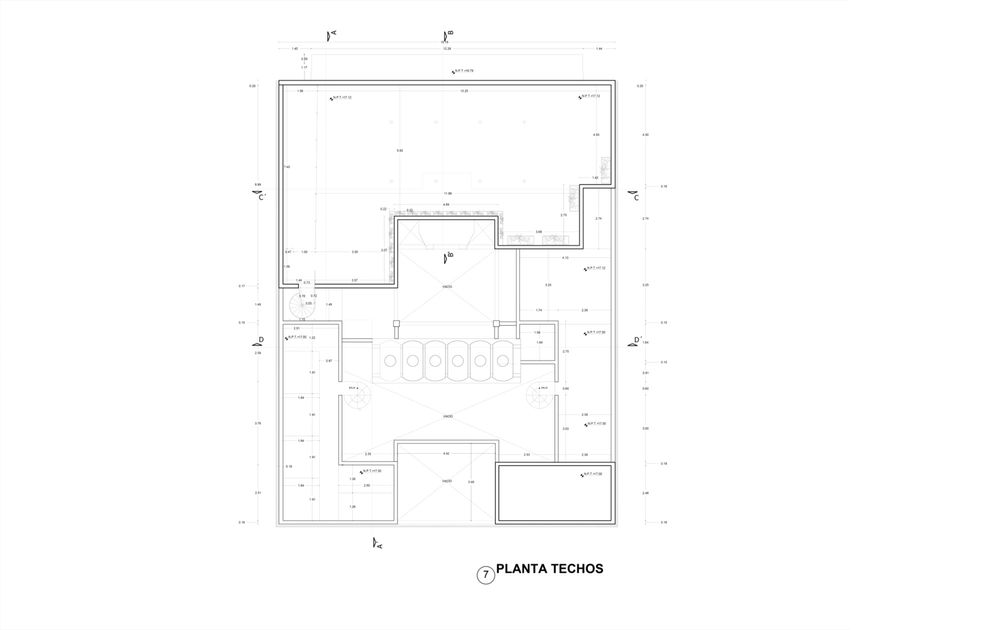
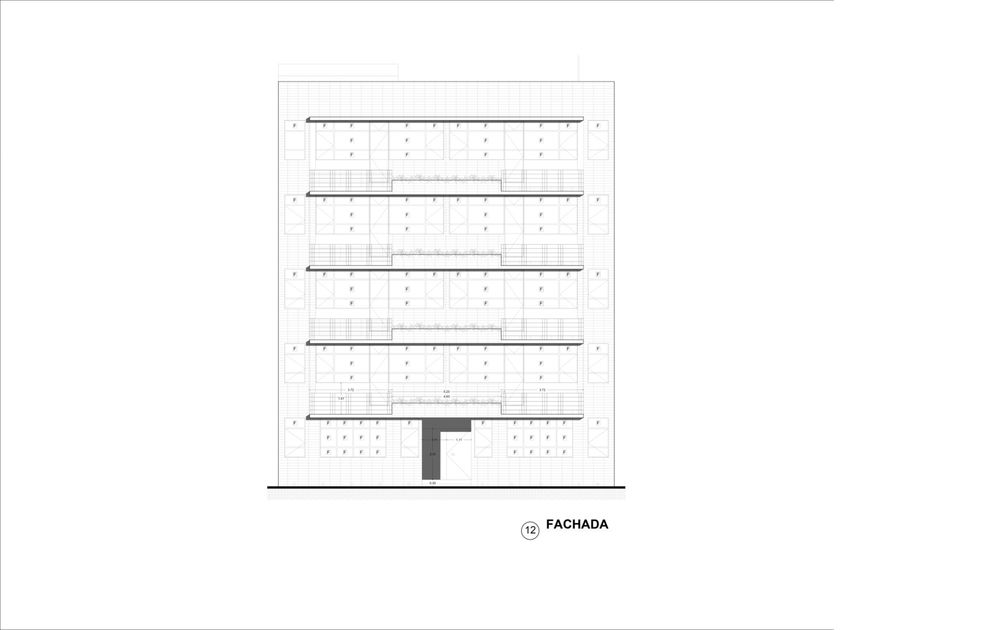
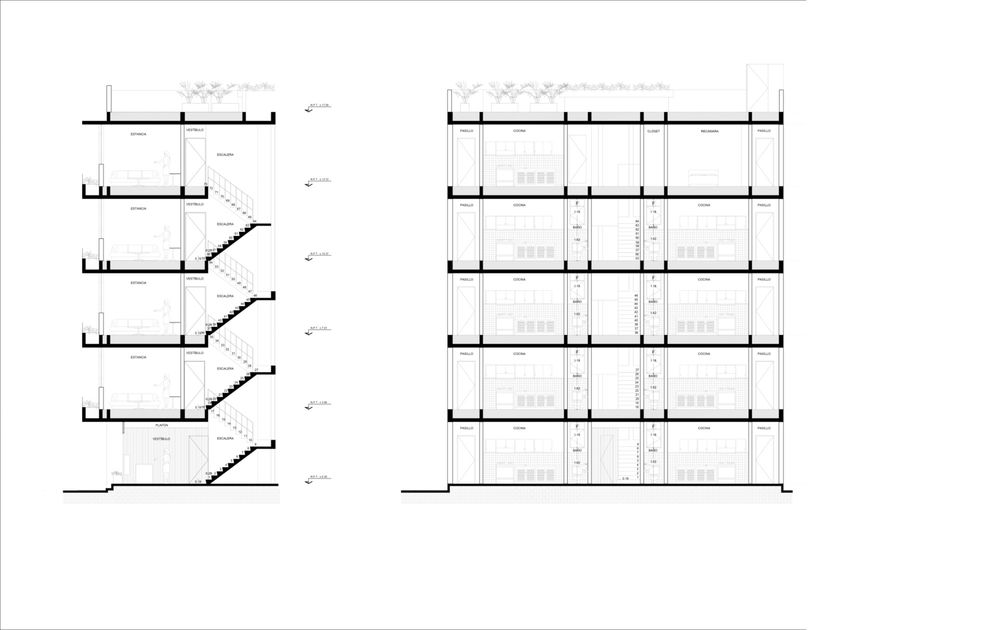
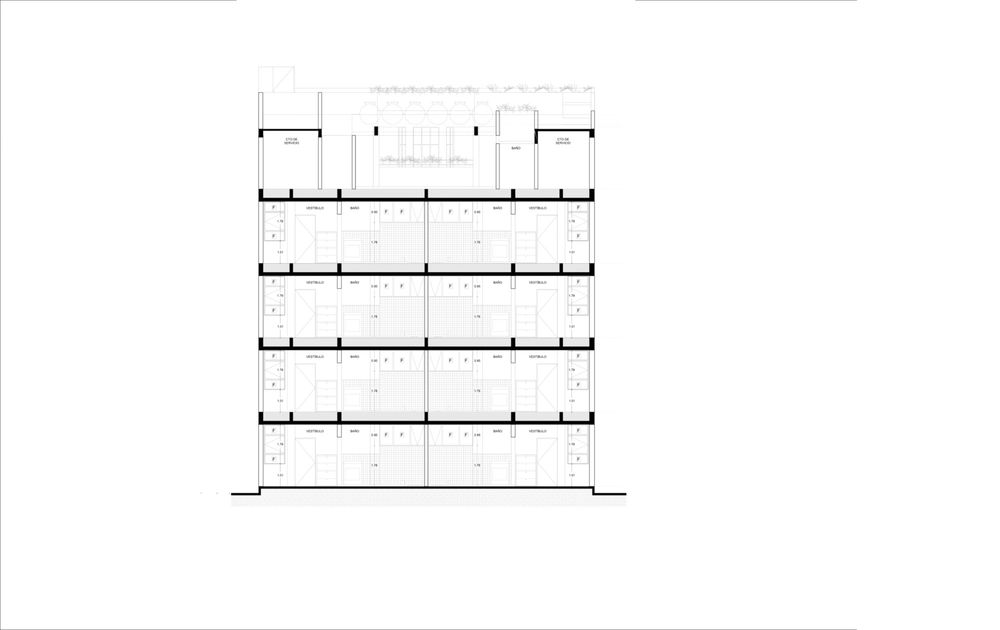
Project location
Address:Mexico City, CDMX, Mexico


