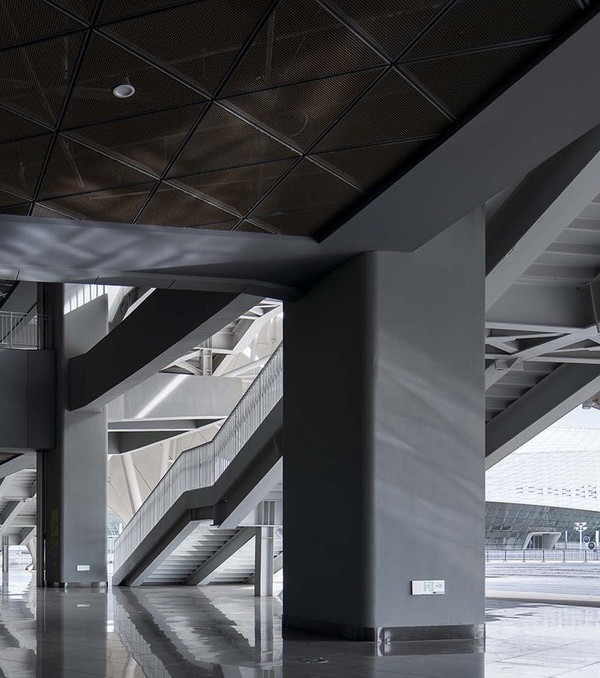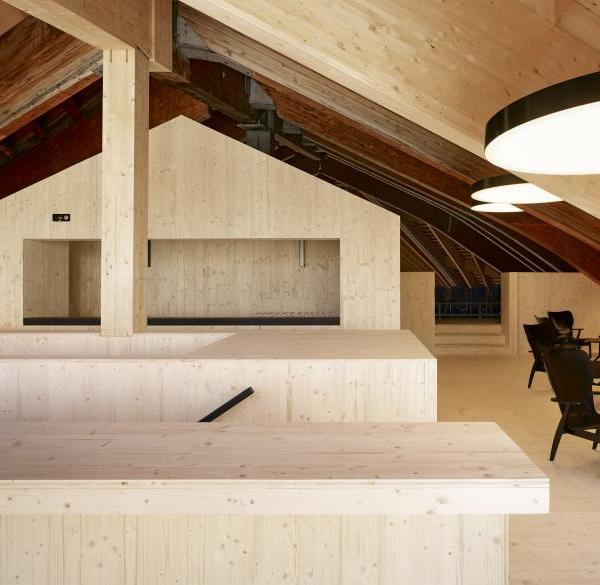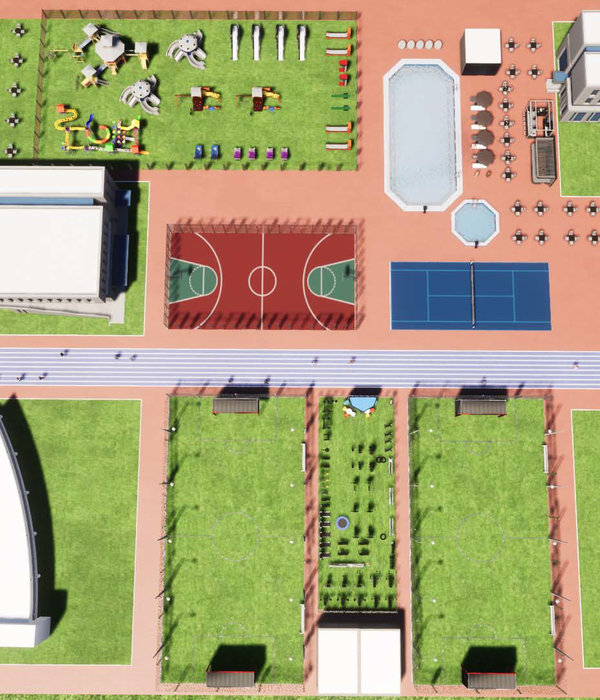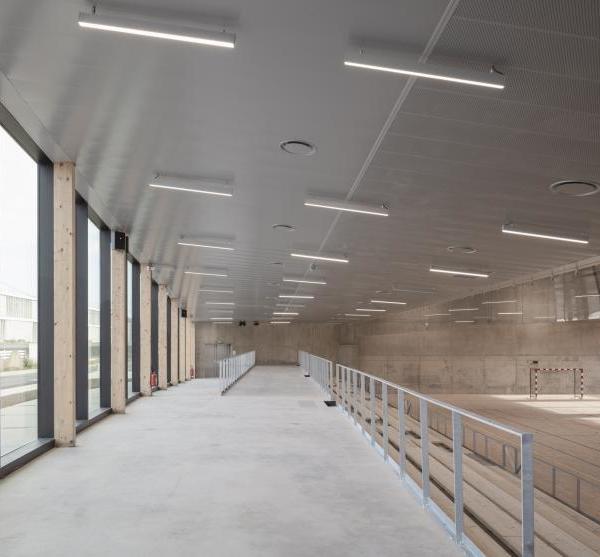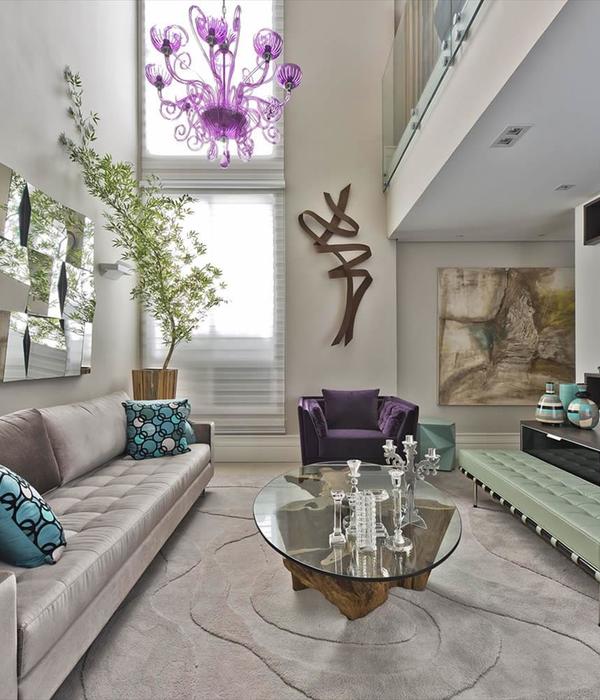Firbank Sandringham Curiosity Centre / Studio Bright
Architects:Studio Bright
Year:2022
Photographs:Rory Gardiner
Services Engineering:ECM Group
Project Director:Mel Bright
Director For Resign Realisation:Rob McIntyre
Associates:Ryan de Winnaar, Annie Suratt
Graduate:Tara Moore
Graduate Architect:Amy Tung
Structural And Civil Engineering:R. Bliem & Associates
Building Surveyor:Design Guide Consultants
Owners:Bunurong People of the South-eastern Kulin Nation
City:Sandringham
Country:Australia
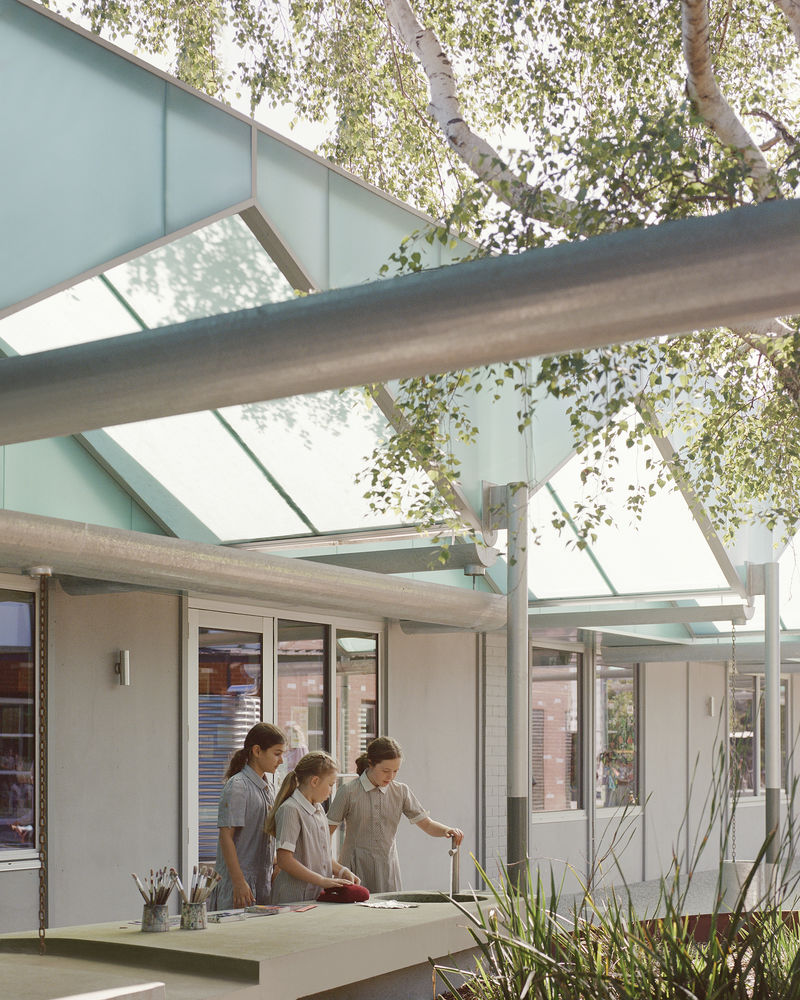
Text description provided by the architects. This project enables the establishment of a consolidated STEAM precinct for Firbank Grammar School’s Sandringham Primary School campus. Promoting a transdisciplinary STEAM program was a key component of the school’s curriculum. The precinct will bring together class types currently dispersed throughout the campus, including music, art, robotics, and food technology. The proposed site for the new STEAM precinct comprised two existing brick buildings - the Social Centre and a general-purpose classroom building - completed in the early 2000s. Located at the periphery of the school campus, the existing buildings enclosed a small triangular garden along two edges, with the Learning Hub situated along the garden’s third edge.
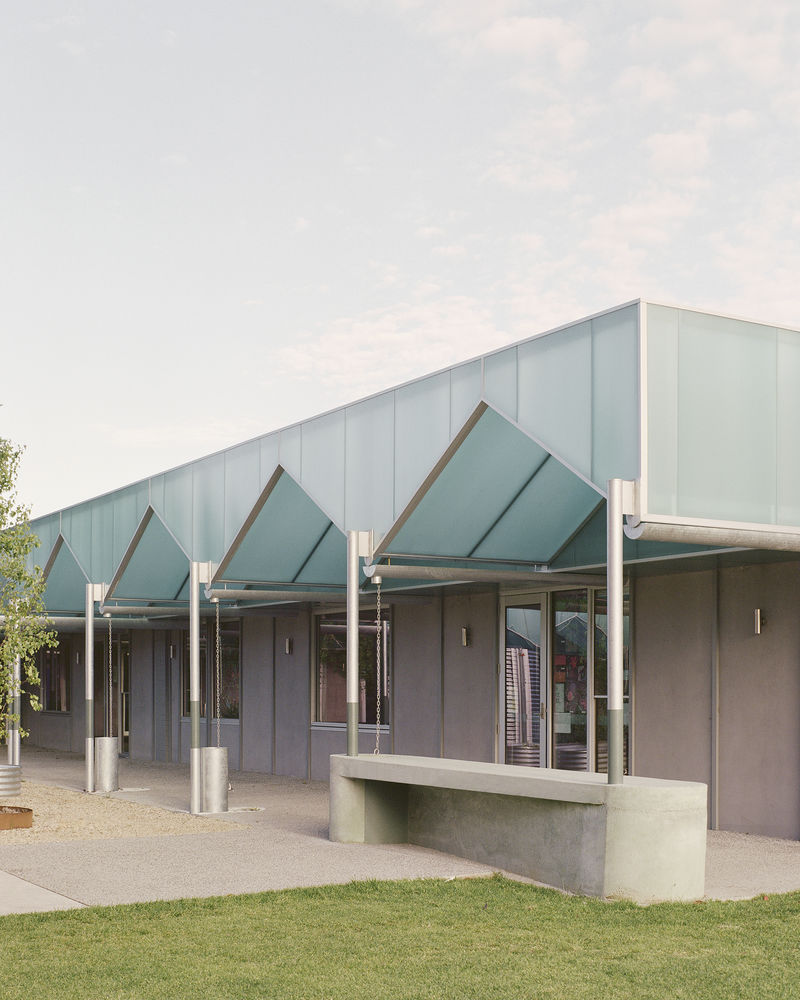
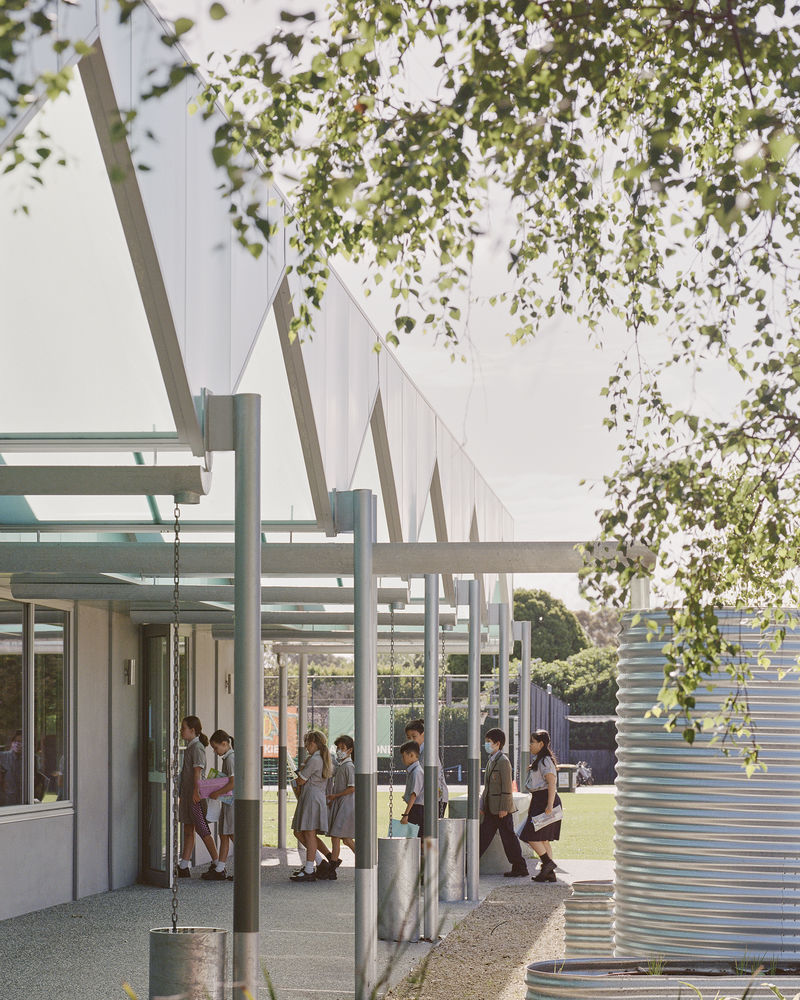
The design response was to achieve more with less by implementing a series of modest and precise interventions to the existing buildings, improving their overall performance and programmatic function. The key new element was a canopy structure that unified the previously disparate buildings into a cohesive, identifiable precinct with increased permeability and improved connections between indoor and outdoor learning spaces. Carefully considered extractions and additions defined the project scope in order to meet tight budgetary constraints. Interior walls were removed to provide large, flexible classrooms with access to resources that could be customized to suit the particular needs of each class. An under-utilized toilet block was replaced by two small group rooms, activating the previously blank facade that connects the new STEAM precinct to the existing campus while facilitating a variety of learning group sizes and abilities. Interiors were lined with acoustic panels to improve acoustic performance.
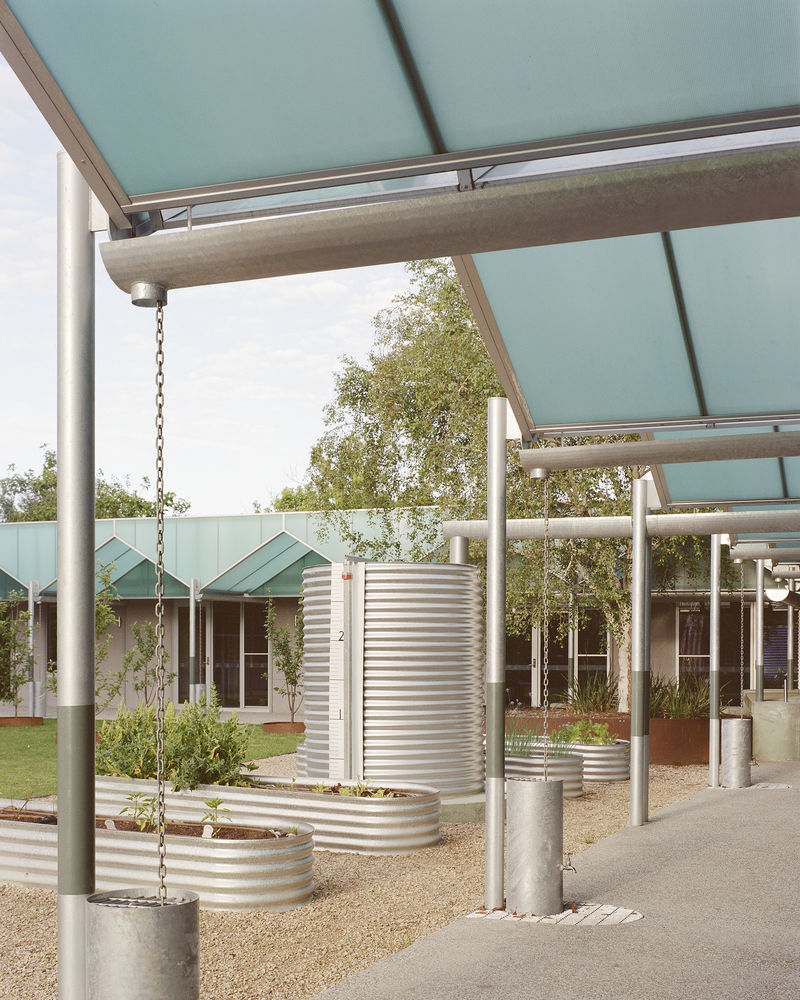
As well as seeking to reduce environmental impact through adaptive reuse, a key ambition of the project was to celebrate the school’s focus on sustainability through the ‘Living Lab ' Lab‘concept. The architecture acts as a pedagogical tool that displays sustainable practices and learning, providing a means of engaging with students and the wider school community. A light-filled canopy makes the rainwater harvesting process perceivable and interactive through its architecture.

Exposed gutters transfer rainwater from a series of pitched roofs to a colonnade of small rainwater tanks and are then collected by the students to water a new kitchen garden and citrus trees. A large rainwater tank collecting water from the existing building roof sits centrally in the garden, with a gauge that allows students to visually monitor the amount of rainwater collected throughout the year and observe its level across different seasons. The design of the ‘water-play’ elements and outdoor workstations provide an engaging space for students to create by integrating a sense of joy into everyday learning.
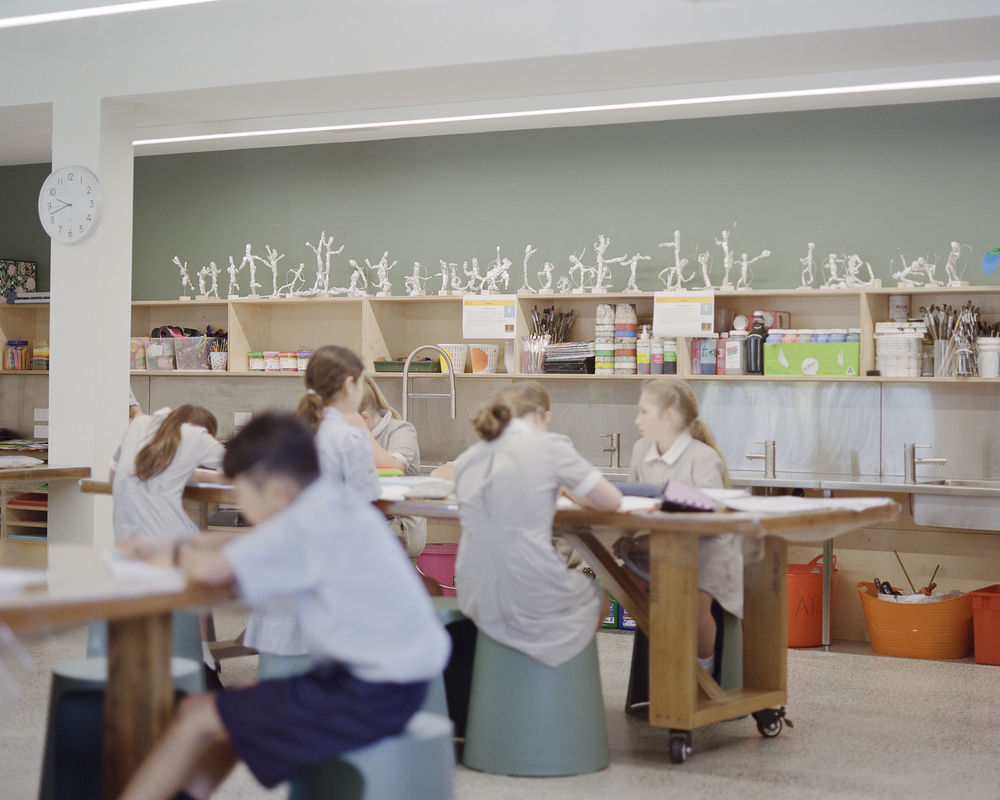
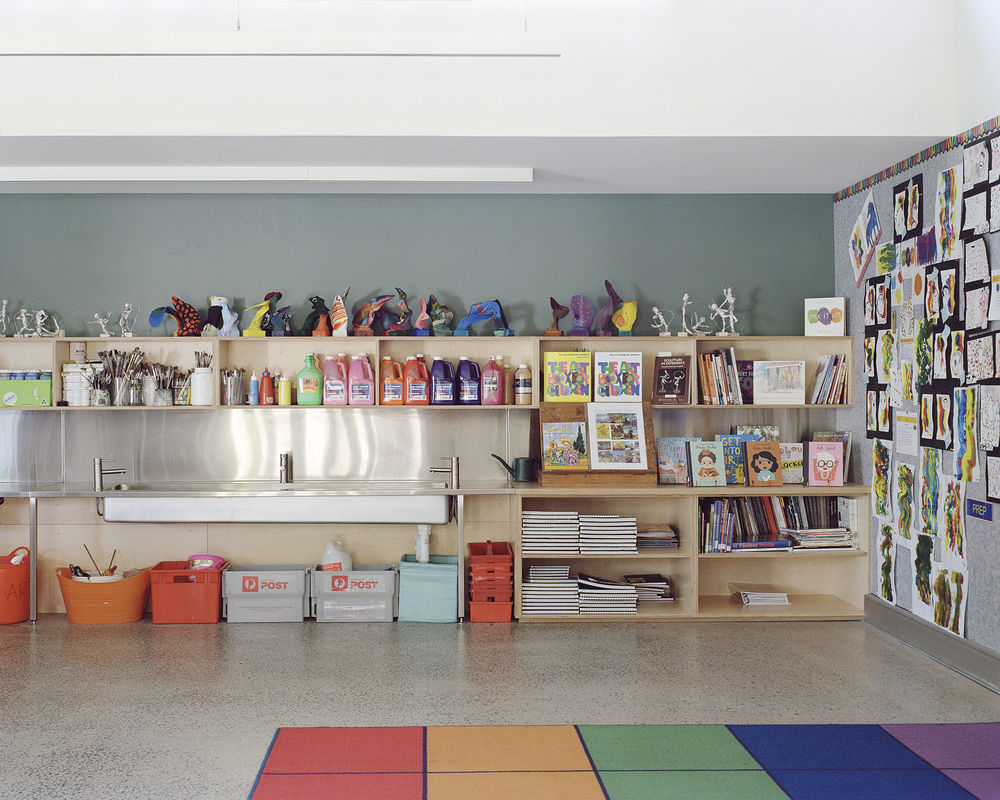
This modest project illustrates an approach to sustainability that finds value in the adaptive reuse of redundant building stock and inspires the next generation to nurture precious resources and integrate sustainable practices into the creative process. More than a sum of its parts, this project fosters a joyful and interactive learning environment that provides students with the skills to confront the climate crisis.
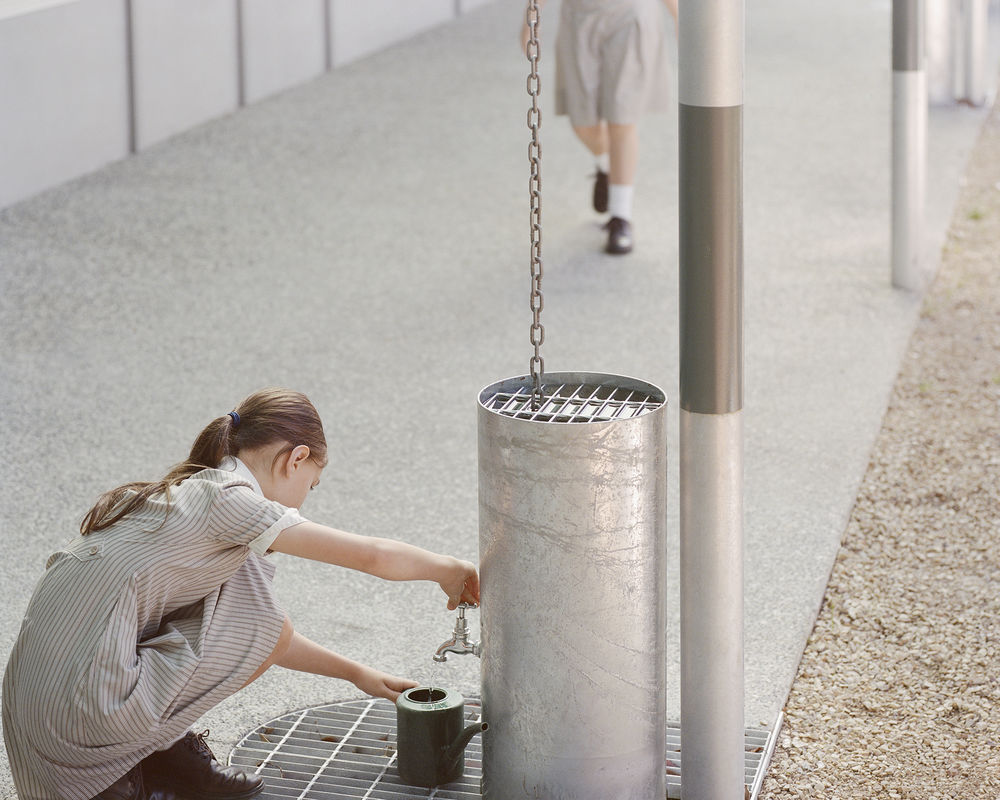
Project gallery
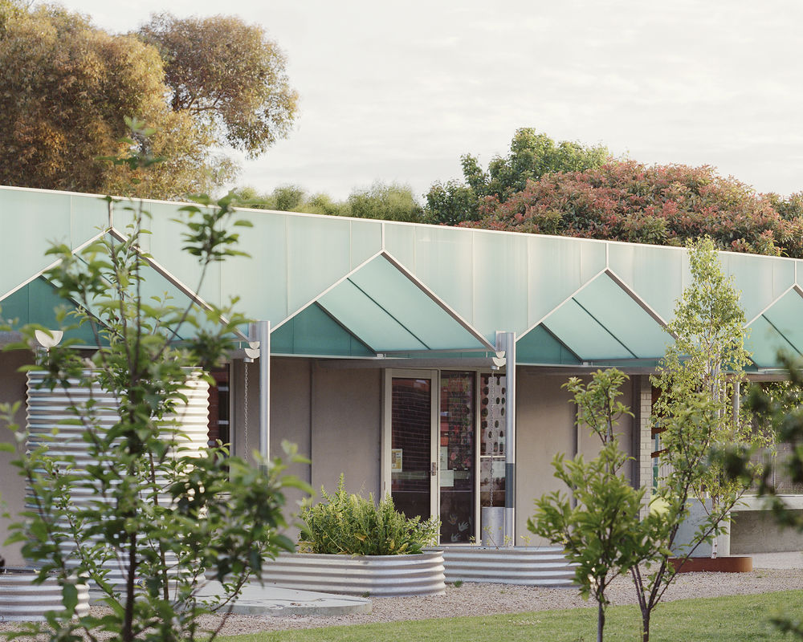
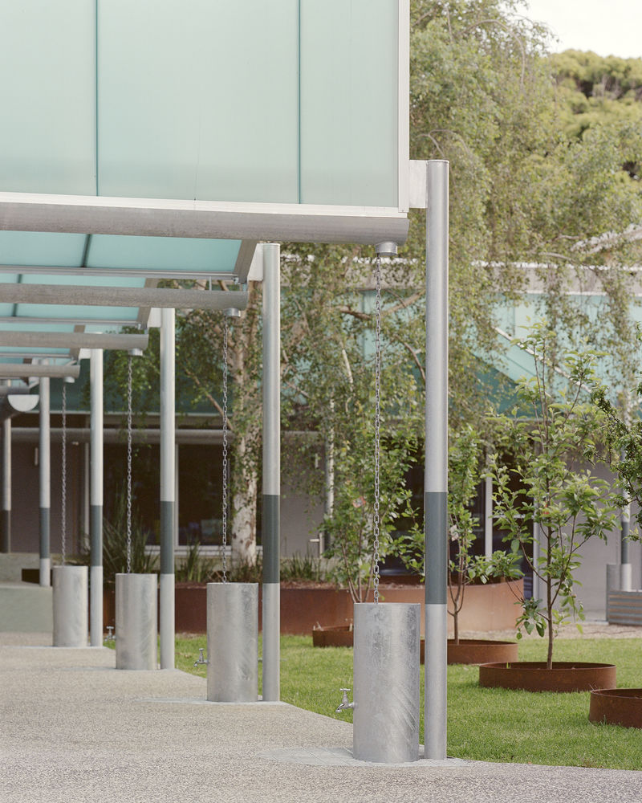

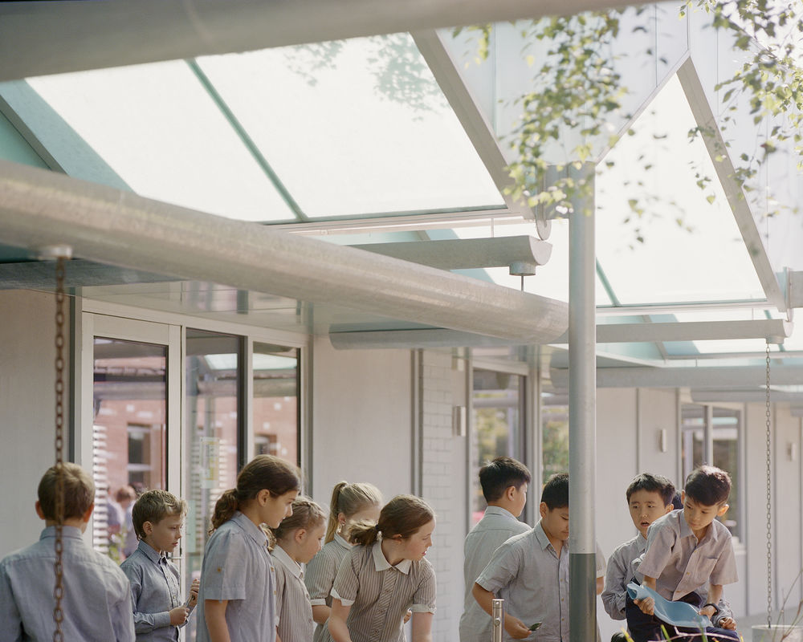
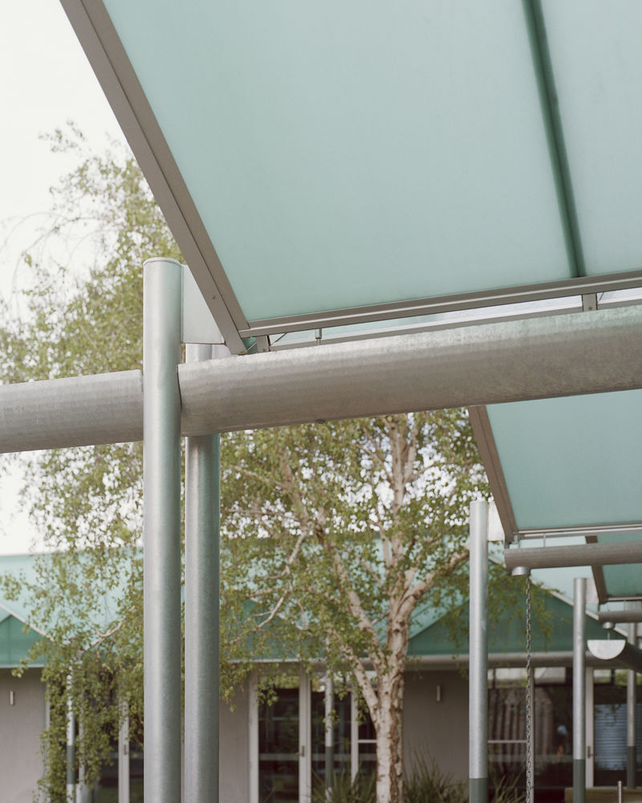
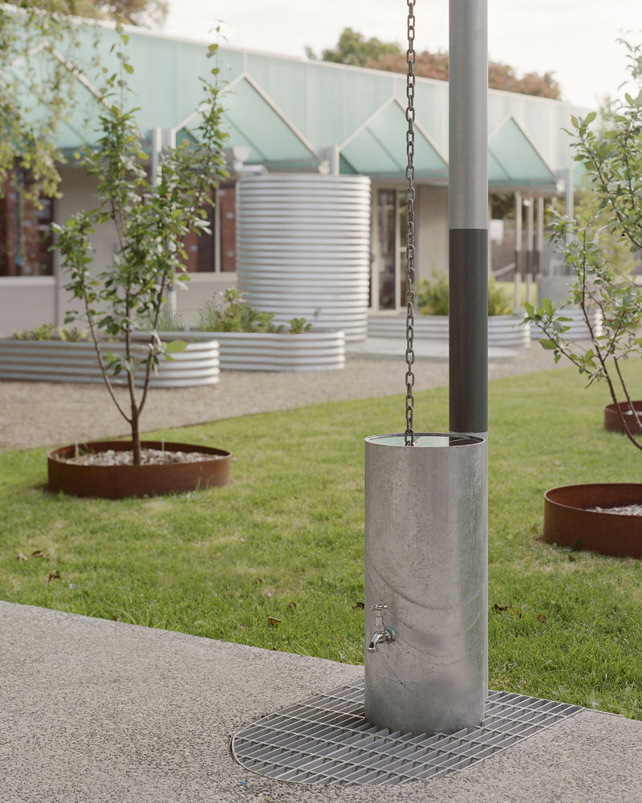
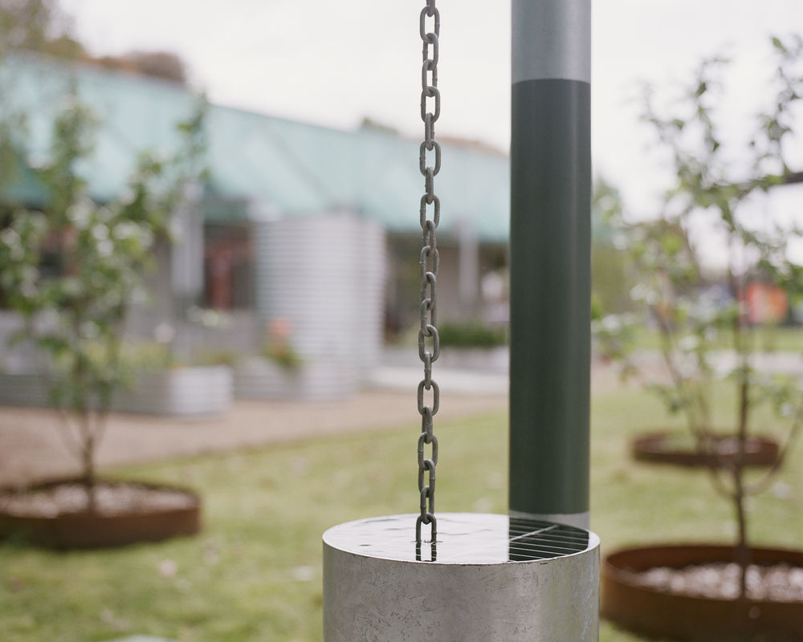
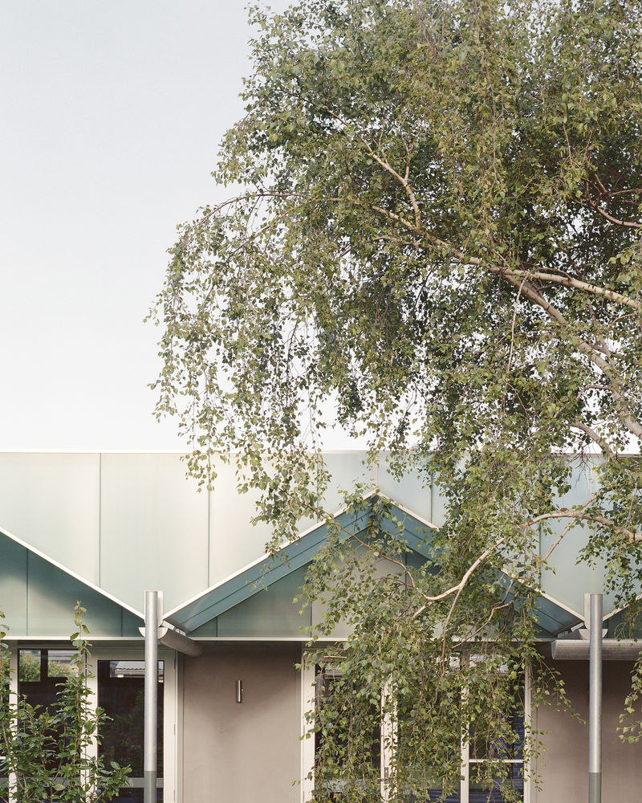
Project location
Address:Sandringham VIC 3191, Australia




