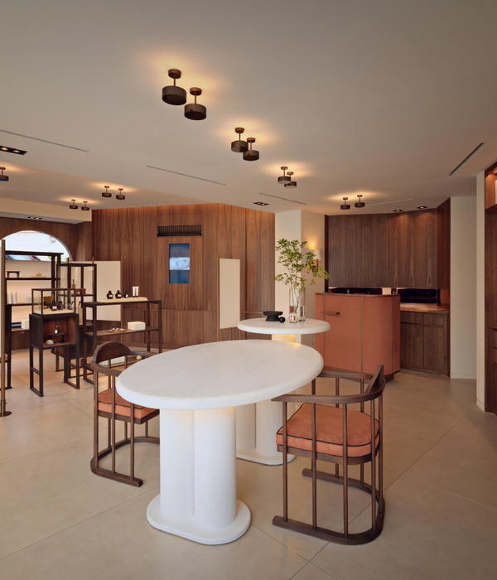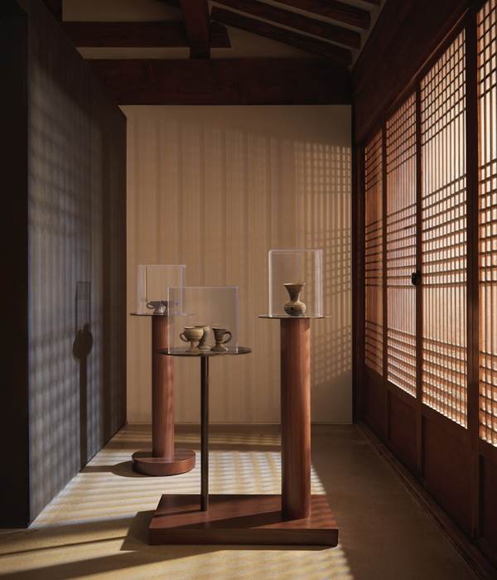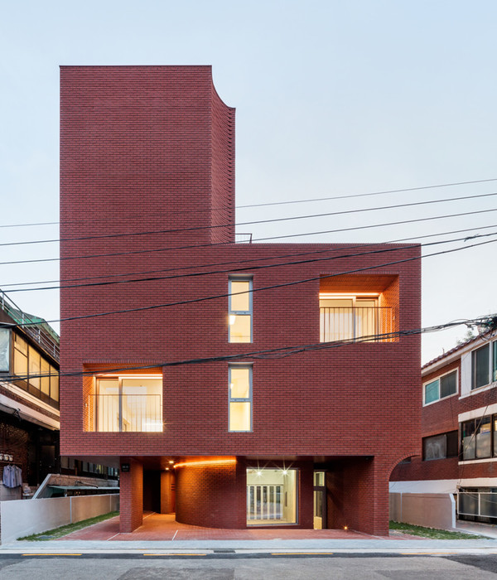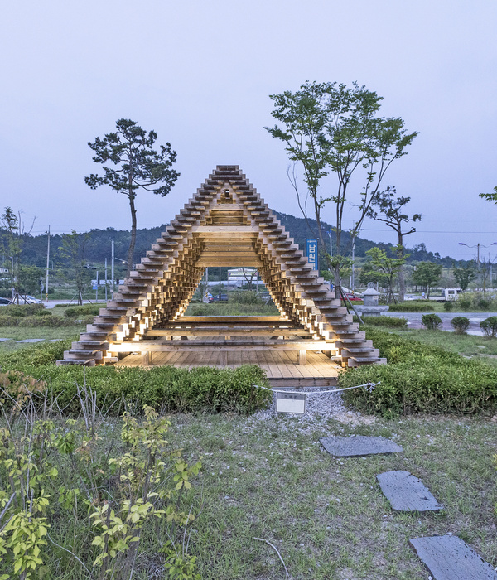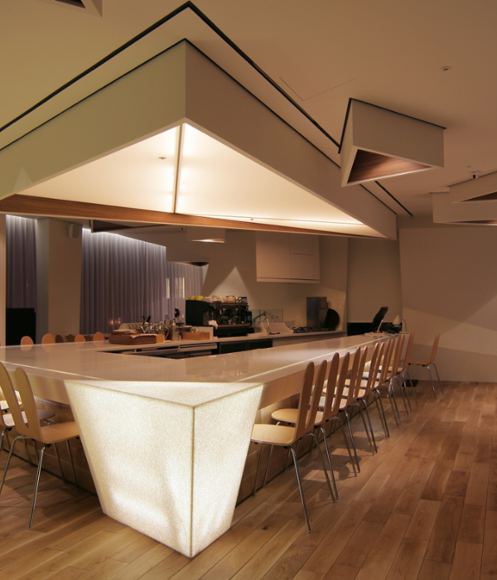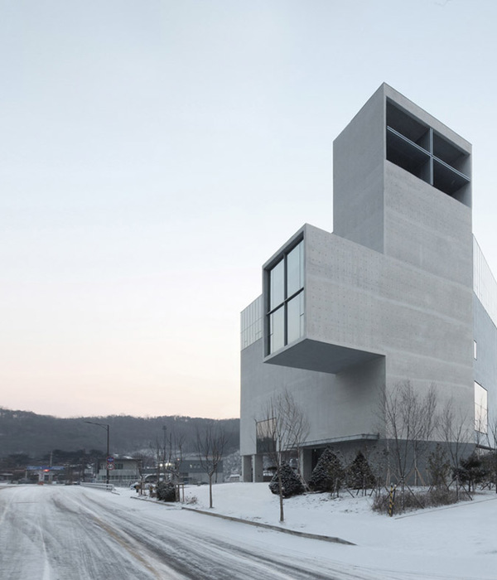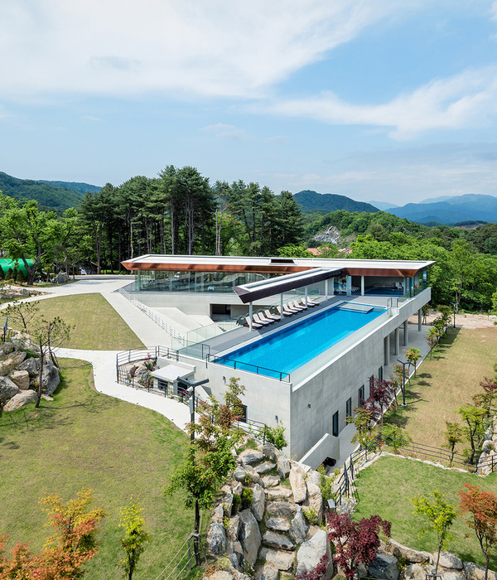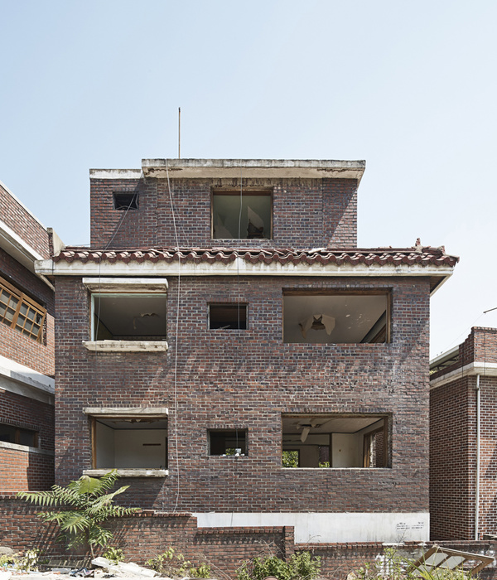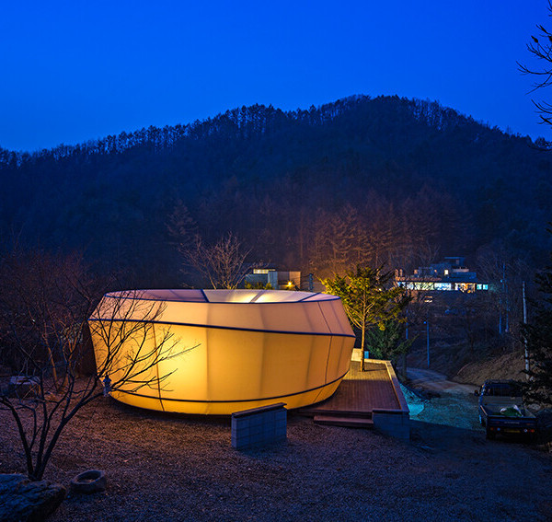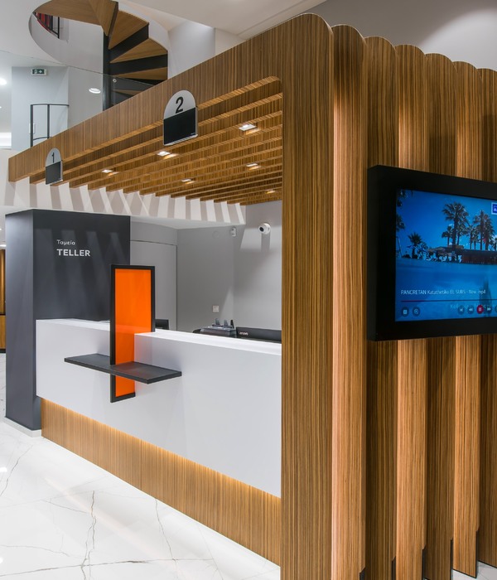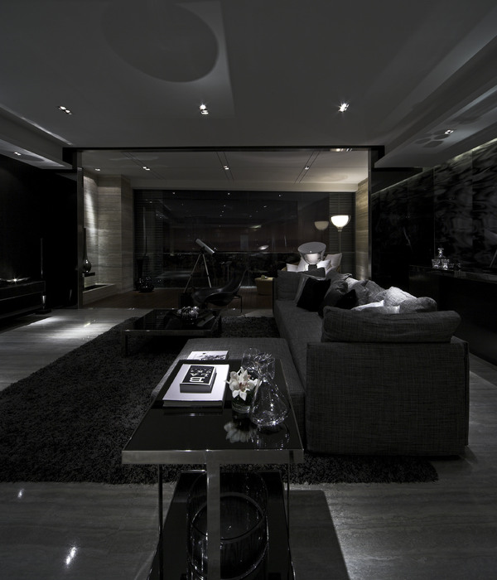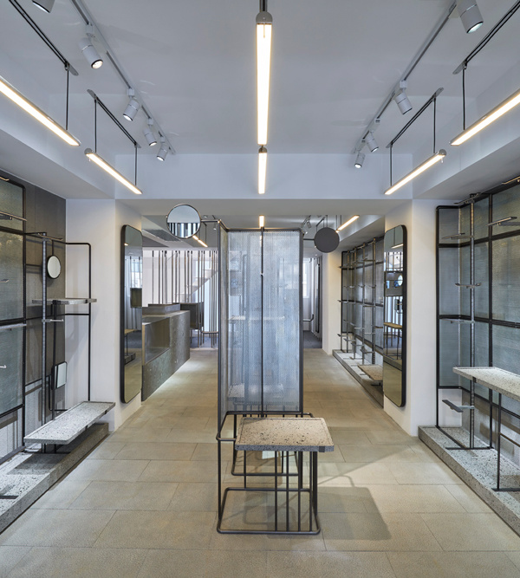Architects:Atelier Kempe Thill,Baro Architectuur bv,SUMproject
Area:13500m²
Year:2022
Photographs:Wouter Rawoens
Manufacturers:Jansen
Text description provided by the architects. The official inauguration of the ERDF spaces marks the first step in the reopening of the old Wintercircus, later the Mahy garage and home to a unique collection of vintage motors. Built behind the street façades, this place has always been one of the best-kept secrets in Ghent. Until now, that is. Access, via 3 entrances, is soon to be given to the breathtaking space of the central square.
Architects BARO and SUMProject found that the Wintercircus project was all about probing the extent of the renovation works. That was because the unique character and authenticity of this building lay in its historical complexity and patina. There was a danger that it might be renovated ‘to death’. Through an in-depth ‘reading’ and study they sought to retain as much as possible of, or even reconstruct, the building’s visually distinctive and narrative elements. The restoration of the old equestrian stables, for example, was kept to a minimum, and the brick vaulting, iron beams and columns, and even the horses’ troughs were retained.
The new auditorium nestles in perfectly against one of the inclines. The volume of glass creates extra depth and vistas between the gradients and the center lane.
The red shop floor, so typical of Mahy, set the theme for most of the floors above ground, which were finished in red polymer concrete. BARO-SUM also took its inspiration for the bench materials from the characterizing wall base and edging details, and the little elephant design on the profile is a playful nod to the circus past.
Jan Dekeyser (No4mad) was brought in to design the lighting. The lighting plan rests on LED lines incorporated in the cable channels and hand holds. Specific elements are also lit by neon, torch, and theatrical lighting. Everything is worked out in meticulous detail for each space.
A “circular” building, literally and figuratively. Wherever possible, the idea of circular construction is retained. And this can still be easily read from the Wintercircus building. Materials from every phase of construction are present in the building, and in this phase too BARO-SUM gives maximum attention to circularity. Wherever possible the existing structures are retained and modified to maximize fire stability, carrying capacity, and acoustics. The existing interior steel cabinetry, which was still in reasonable condition, was retained and reglazed. The metal dome structure was kept and reinforced to accommodate the heavier roof.
Last but not least, an 'accessible' building. Despite its very complex structure and 14 stories, it is fully wheelchair accessible thanks to 4 cleverly positioned lifts.
Project gallery
Project location
Address:Ghent, Belgium
{{item.text_origin}}

