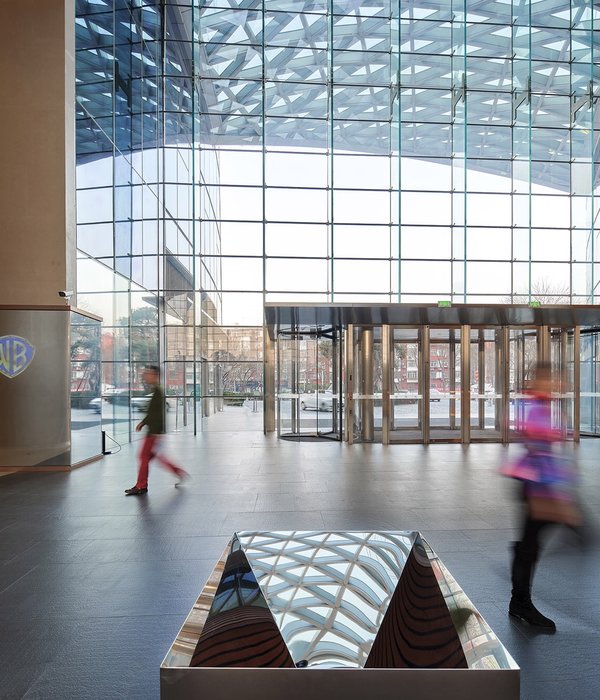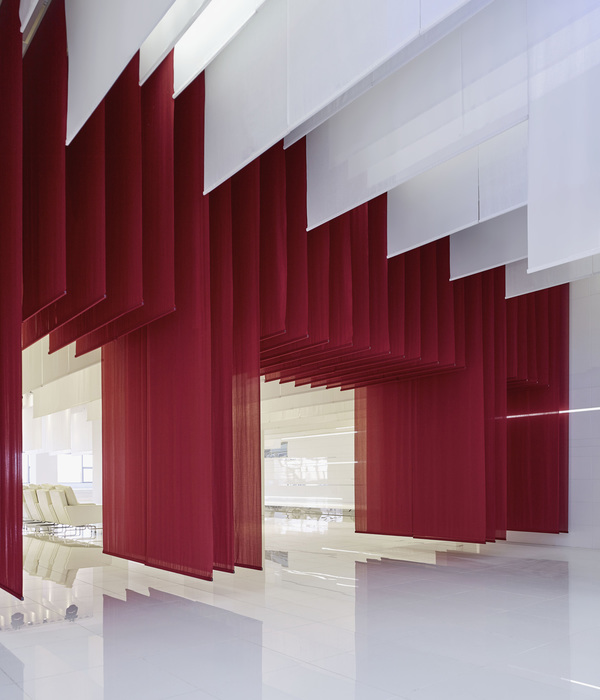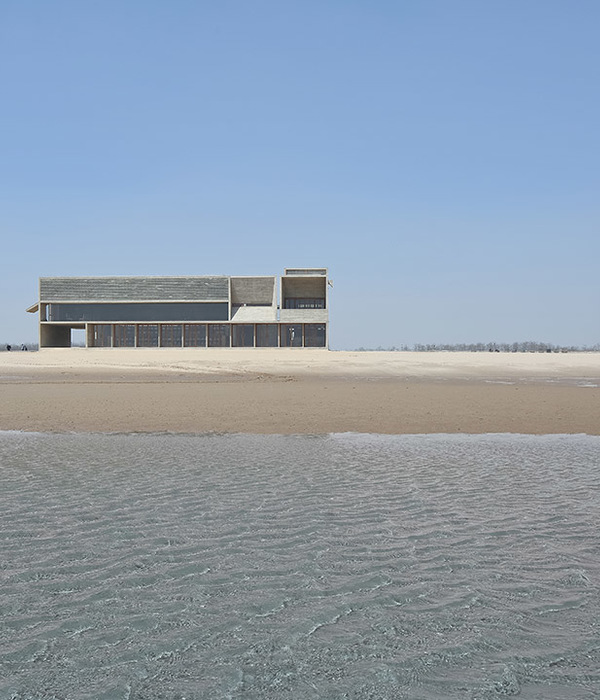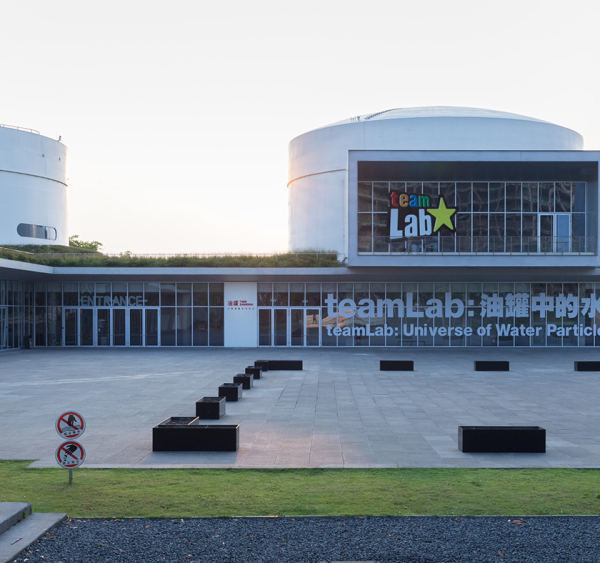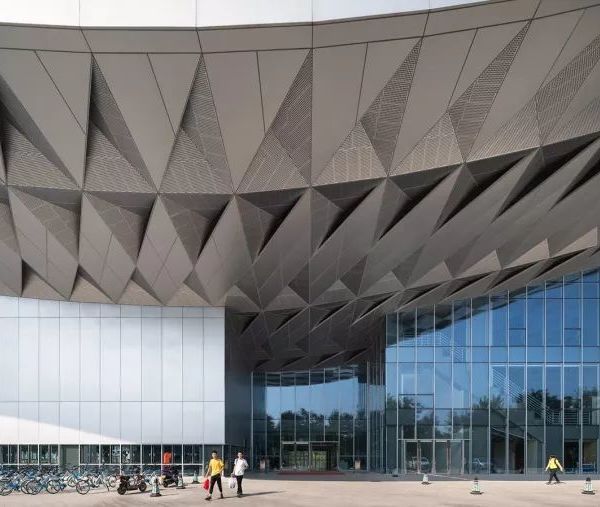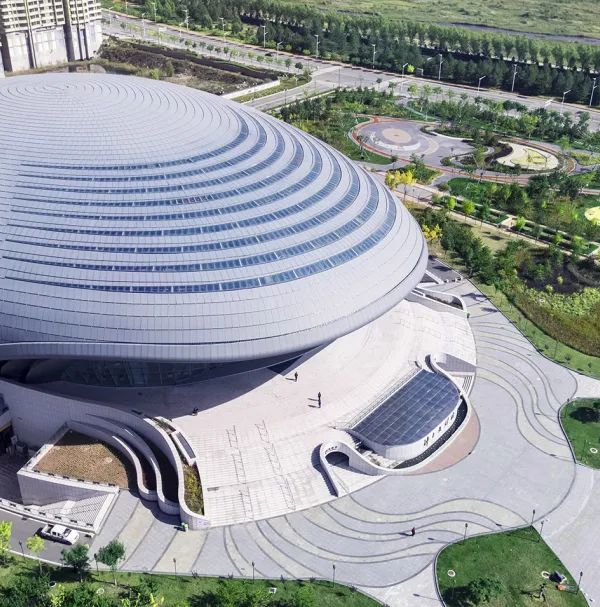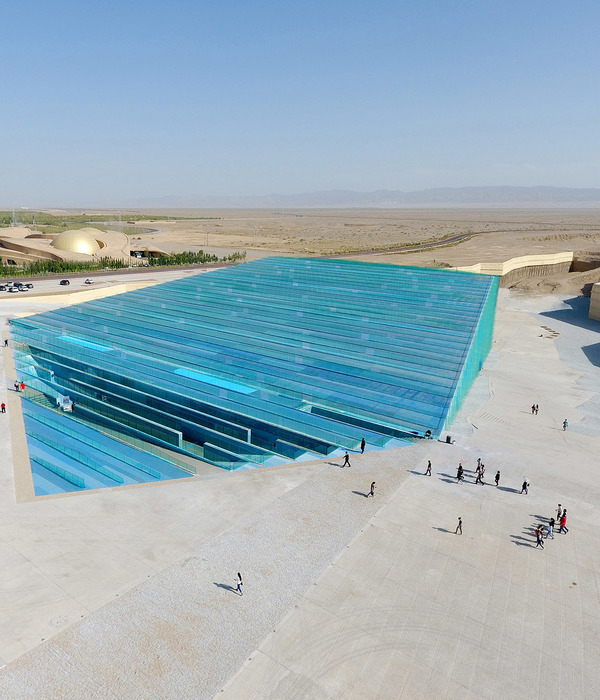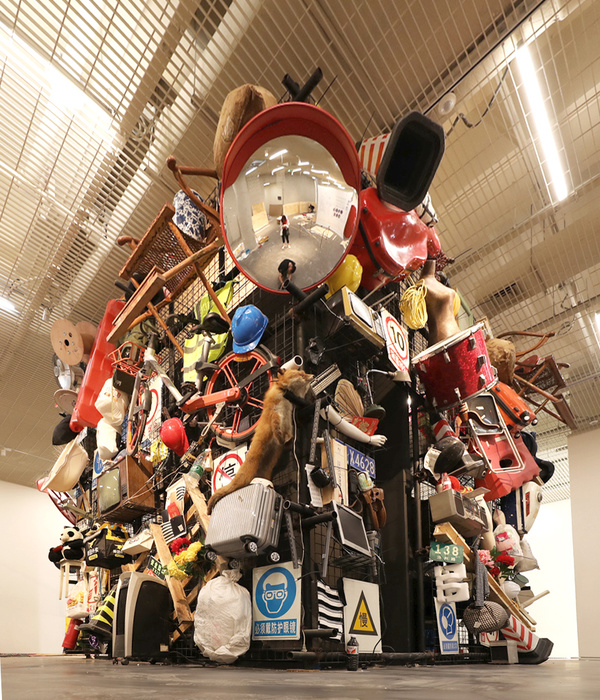© Hwang Hyo Chel
(黄孝哲)
架构师提供的文本描述。2014年,南元被韩国政府指定为文化之都-这是韩国第一座-因此,韩国政府计划在2017年前在整个城市修建12个展馆,为当地人和游客提供小型的文化“站”。
Text description provided by the architects. The city of Namwon was designated a Cultural City by the Korean government in 2014 – the first in the country – and as a consequence, the city planned to build twelve pavilions across the city by 2017 as a way to provide small, cultural “pit-stops” for the locals and visitors.
2015年,五个年轻建筑师团队被选中在城市内的五个闲置场地上进行该项目。我们被要求在南原车站前建一个亭子,在那里,历史上,南原的堡垒墙和它的主要大门之一。
In 2015, five teams of young architects were selected to proceed with the project on five idle sites within the city. We were asked to build a pavilion in front of Namwon Station, where, historically, Namwon’s fortress walls and one of its main gates used to be.
© Hwang Hyo Chel
(黄孝哲)
我们的展馆,“三”(山山),是一个合并,意思是“山和山”。这个设计是对著名的伊日山脉的正式解释,它的踪迹从南原开始并结束。在过去,南原被认为是通往山区的重要门户,但由于今天可用的各种方法,这种关系几乎已经消失。我们希望我们的展馆是一个象征性的姿态,以提醒人们,伊日山对城市和当地人仍然意味着什么。
Our pavilion, “SanSan” (山山), is an amalgamation that means “mountains and mountains.” The design is a formal interpretation of the well-known Jiri mountains, whose trail begins and ends at Namwon. In the past, Namwon was recognized as an important gateway to the mountains, but this relationship has almost dissolved due to the various methods available today. We wanted our pavilion to be a symbolic gesture as a reminder of what Jiri mountains still means to the city and the locals.
为了形成这座山,我们提出了一种双顶堆叠的木材结构.展馆由约2000块木材组成,采用简化的连接细节和结构组合,是一个由当地人帮助建造的参与性项目,体现了他们的希望和善意。展馆内的木材部分原计划涂成绿色,以营造一种不同的气氛,但这一计划被推迟到后来。
To form the mountains, we proposed a twin-top, stacked timber structure. Composed of approximately 2000 pieces of timber using simplified joint details and structure assembly, the pavilion was a participatory project built with the help of the locals, embodying their hopes and goodwill. The timber sections inside the pavilion had originally been planned to be painted in a gradation of green to create a different atmosphere, but this had been postponed until later.
© Hwang Hyo Chel
(黄孝哲)
© Hwang Hyo Chel
(黄孝哲)
我们认为三三馆是等待火车的人们的临时避难所,也可能是小型街头艺人的临时避难所。也许作为一个奇怪的框架,以不同的方式看待这座城市,或者仅仅是一个好玩的对象,这个展馆希望能代表它的市民的精神,作为南元的一个有趣的补充。
We imagined the SanSan Pavilion to be a temporary shelter for people waiting their trains, or perhaps for small-scale busking. Perhaps as a strange framing device to view the city differently or simply as a playful object, the pavilion hopefully represents the spirit of its citizens as a fun little addition to Namwon.
Architects Boundaries architects
Location Namwon-si, Jeollabuk-do, South Korea
Category Small Scale
Architect in Charge Kim Youn Soo
Area 24.0 m2
Project Year 2016
Photographs Hwang Hyo Chel
Manufacturers Loading...
{{item.text_origin}}

