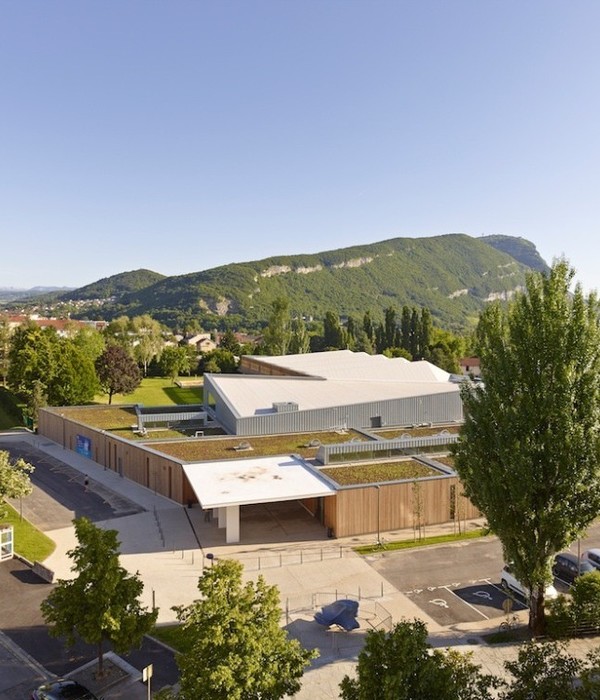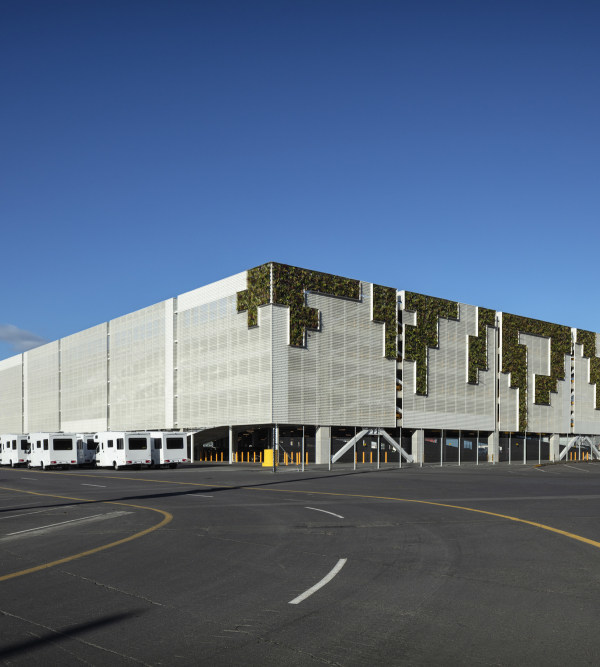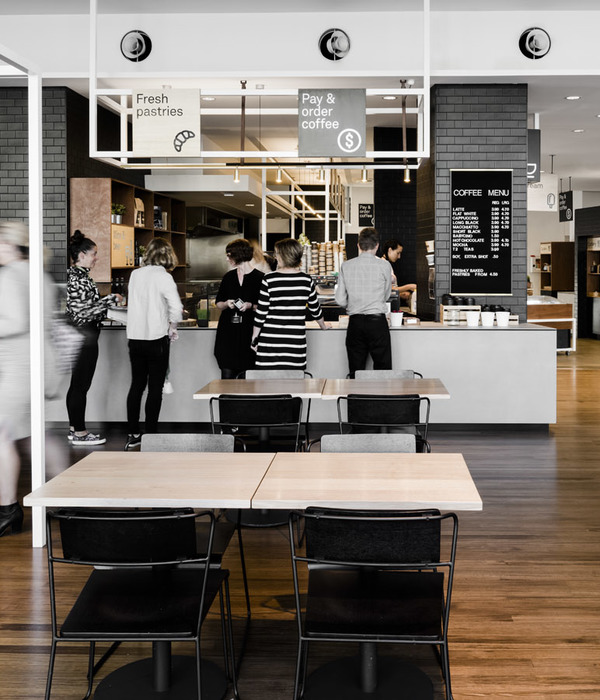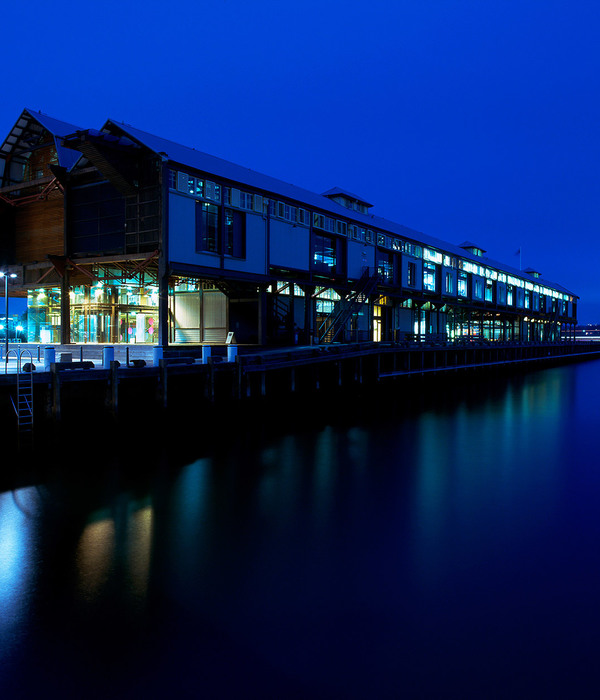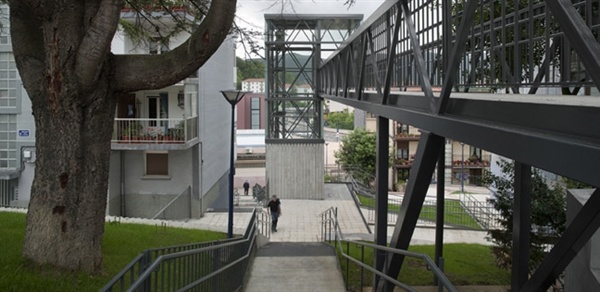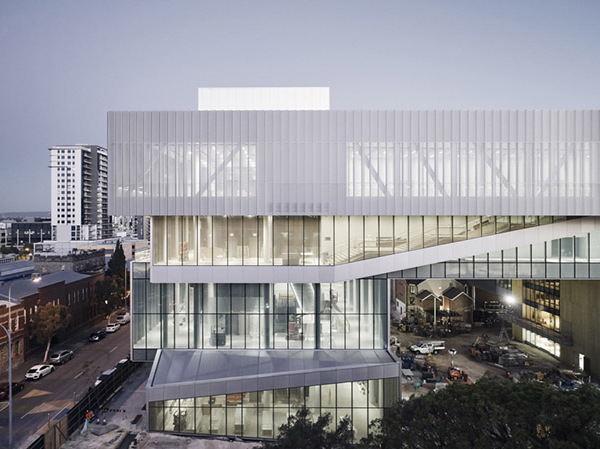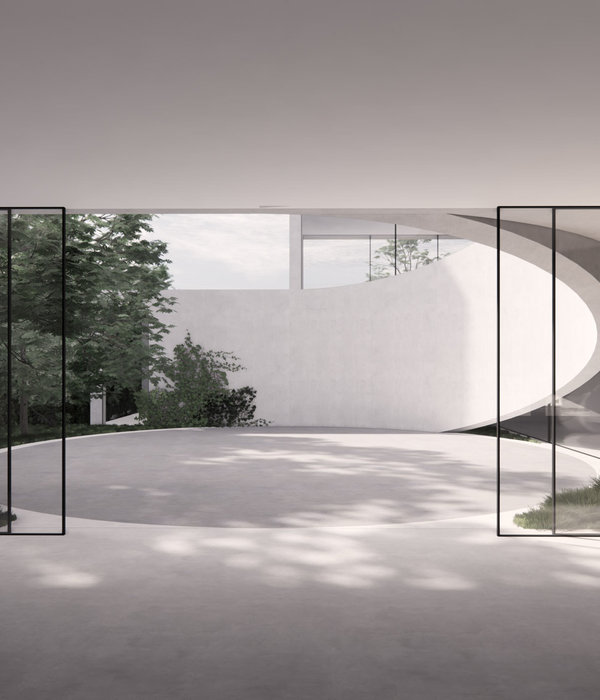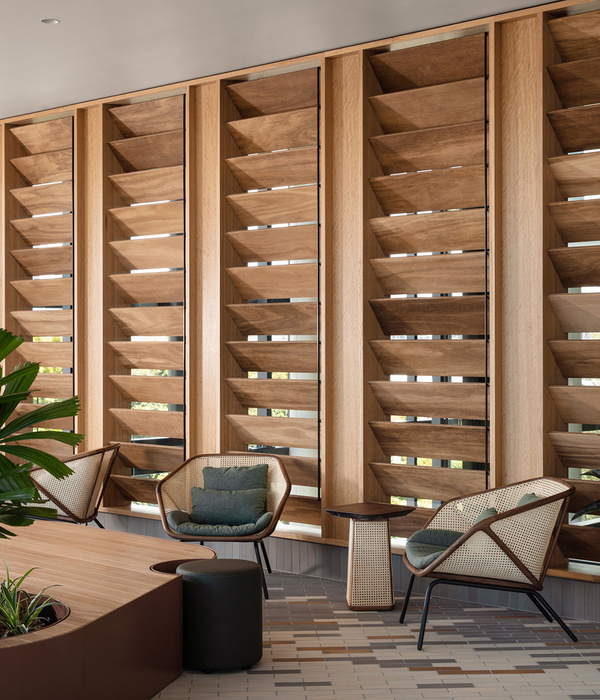- 项目名称:又见敦煌剧场
- 建筑事务所:北京市建筑设计研究有限公司朱小地工作室
- 主创建筑师:朱小地
- 设计团队:回炜炜,贾琦,房宇巍,黄古开
- 项目详细地址:甘肃省敦煌市又见敦煌剧场
- 项目完成年份:2016.10
又见敦煌剧场位于甘肃敦煌市郊,建设用地面积为65000平方米,总建筑面积为19900平方米,是为一部戏剧演出专门订制的一个剧场。建筑师必须更多地考虑戏剧的内涵和外延,使戏剧表达的主题与建筑、环境、历史相统一,才能创作出独一无二的作品。
The Encore Dunhuang Theatre is located in the suburbs of Dunhuang, Gansu. With a construction area of 65,000m2 and a gross floor area of 19,900m2, it is a theatre dedicated to the theme of drama. The architect had to give more consideration to the connotation and denotation of the building, keeping the theme expressed by the theatre consistent to the drama, the environment and the history. Only in this way can the architect create a piece of unique and relevant work.
▼项目外观,external view of the building ©舒赫
又见敦煌剧场通体湛蓝,坐落于无尽的戈壁荒原之中,恰如沙漠中的一滴水,以其珍贵无比的含义,隐喻着敦煌对于世界文明的意义。建筑最终自然地发展成为场地的一部分,并与当地的自然和文脉产生有意义的对话。建筑与场地之间对比所产生的强烈反差,甚至会使观者产生时间停滞的感觉。这种体验超越了过去与未来,引发了自然、建筑、人这三者的时空共鸣。
Encore Dunhuang is fully in azure blue. Situated in the endless Gobi, it is just like a water drop in the desert. With such an absolutely precious meaning, it is a metaphor which manifests the significance of Dunhuang to the world civilization. The building will eventually develop into part of the site naturally, forming a meaningful dialogue between the local nature and context. A sharp contrast formed between the building and the site can give the audience a feeling of time standing still. Such an experience surpasses the past and the future, initiating a space-time resonance of nature, building and man.
▼蓝色的建筑成为场地的一部分,又与场地形成强烈对比,the blue building developed into part of the site while forming a contrasting feeling ©舒赫
项目用地受到莫高窟景区的区域高度限制,并且南部贴临一个大型下沉广场。根据这一特殊场地条件,设计将建筑造型处理成由北部主入口广场地面逐渐升起,将建筑功能空间依场地高差变化、逐渐沉入地面以下,很好地解决了控高与剧场体量需求的矛盾。同时,利用玻璃将建筑边界模糊处理,让庞大的建筑体量消隐在茫茫戈壁沙漠之中。而在入口处折叠往复的之字形下沉坡道,让观众在进入剧场的过程中,其心境也随之慢慢沉静下来,逐渐浸入到戏剧的情景里。
The project site is restricted by the regional height of the Mogao Caves Scenic Spot, adjacent to a large sunken square in the south. Based on the special site conditions, the architectural image is designed to gradually rise from the ground at the main entrance, in the north. The functional spaces of the building change in their heights, per the site, and then gradually settle into the ground, which properly solves the conflict between height control and volume demand. Furthermore, the building’s boundary utilizes glass to blur the boundary and create a mirage affect. In this way, the huge building volume is hidden in the vast Gobi Desert. However, the reciprocating zigzag sunken ramp at the entrance can make the audience slowly calm down as they enter the theatre, thus gradually becoming immersed in the plot.
▼建筑鸟瞰,由北部广场逐渐升起,aerial view fo the building, gradually rising from the ground at the main entrance ©舒赫
▼玻璃模糊建筑边界,消隐于自然之中,glass blurred the boundary between architecture and nature ©易都
▼入口处的之字坡道,让观众的心情随之沉静,zigzag sunken ramp at the entrance, making the audience slowly calm down ©舒赫
建筑的屋顶与外墙被四种蓝颜色的玻璃马赛克,依从规律的几何化图案排布。屋顶上层层叠叠的玻璃立板,采用3米模数控制,其顶部为山浪形的曲线,全部节点隐于马赛克屋顶之下。蓝色和绿色对应着莫高窟壁画、雕塑中大量使用的石青和石绿矿物质颜料,让观众联想到与敦煌石窟艺术的关联。层层玻璃的绿色与斜坡屋顶上马赛克的蓝色混合成浮动的奇妙景象,使建筑与辽阔的天地对话,进而引发时空共鸣,产生动人心魄的力量。
▼建筑外墙采用四种蓝色的玻璃马赛克,令人联想到敦煌石窟艺术,outer walls made of glass mosaics in four blue colors, remind the audience of the Dunhuang grottoes art ©舒赫
Roofs and outer walls of the building are arranged based on regular geometric patterns, made of glass mosaics in four blue colors. The overlapping glass vertical plates on the roofs are controlled by the 3M construction module. Curves, in a mountain-wave shape, are applied at the top. All nodes are hidden beneath the mosaic roofs. The blue and green colors correspond to the azurite blue and malachite green mineral pigments that are widely used in the frescos and sculptures of the Mogao Caves, which remind the audience of its association with the Dunhuang grottoes art. The green color, from layers of glass, and the blue color, from mosaic on the sloped roofs, are integrated into a wonderful, floating sight. It brings a dialogue between the building and the vast world, then further strikes a chord of time and space, thus giving the audience and visitors an inspired power.
▼剧院内部,interior of the theater ©舒赫
▼夜景,湛蓝的建筑如同沙漠中的水滴,night view, the building in azure blue was like a drop of water in the desert ©舒赫
▼立面马赛克布置图,arrangement plan of mosaics on the facades
▼屋顶马赛克布置图 arrangement plan of mosaics on the roof
▼一层平面图,first floor plan
▼1.5层平面图,1.5 floor plan
▼二层平面图,second floor plan
▼立面图,elevations
▼剖面图,sections
主创建筑师: 朱小地 设计团队:回炜炜、贾琦、房宇巍、黄古开 项目详细地址: 甘肃省敦煌市又见敦煌剧场| 项目完成年份:2016.10 建筑面积(平方米): 19900
摄影师: 舒赫;易都 其他参与者: 业主:甘肃四库文化旅游投资有限公司 结构设计:北京市建筑设计研究院有限公司第七建筑设计院 施工单位:甘肃第二建设集团有限责任公司 设备专业:北京市建筑设计研究院有限公司第七建筑设计院 舞台顾问公司:浙江佳合科技股份有限公司
Lead Architects: Xiaodi ZHU Design Team: Weiwei Hui, Qi Jia, Yuwei Fang, Gukai Huang Project location: Encore Dunhuang Theater, Dunhuang City, Gansu Province Completion Year: Oct 2016 Gross Built Area (square meters): 19900
Photo credits:He SHU; Du YI Other participants: Client: Gansu Sikuwenhua Tourism Investment co. ,Ltd Structure specialty: BIAD Architectural Design Division No.7 Construction company: Gansu No.2 Construction Engineering Group Co.,Ltd Professional Equipment: BIAD Architectural Design Division No.7 Stage Design: Zhejiang Joinus Cultural Technology Co., Ltd
{{item.text_origin}}

