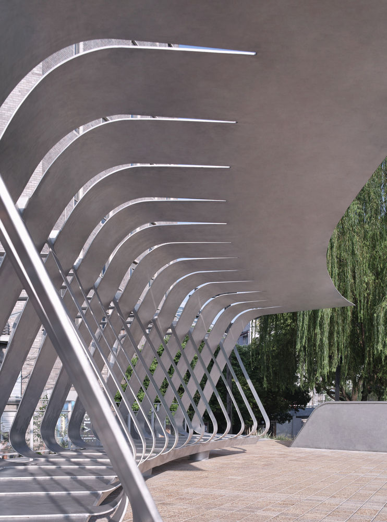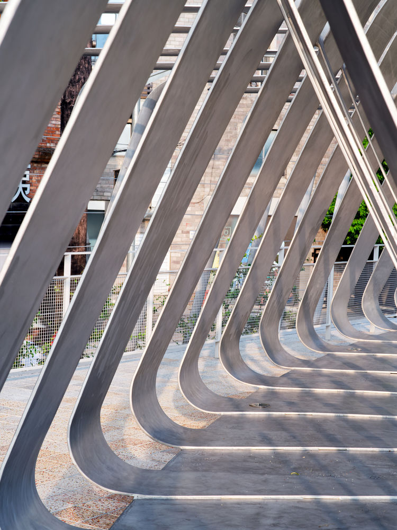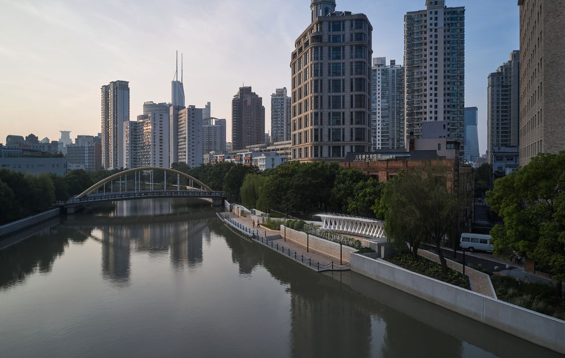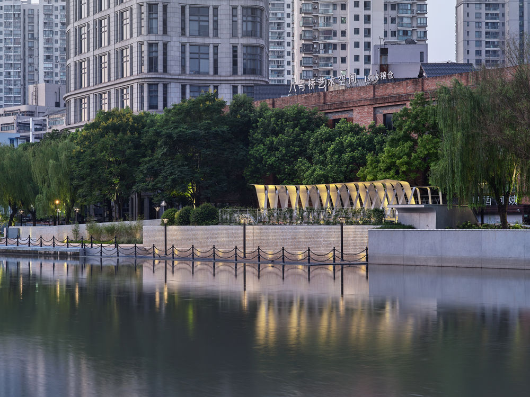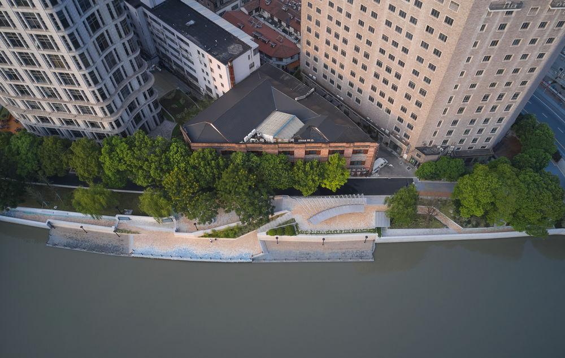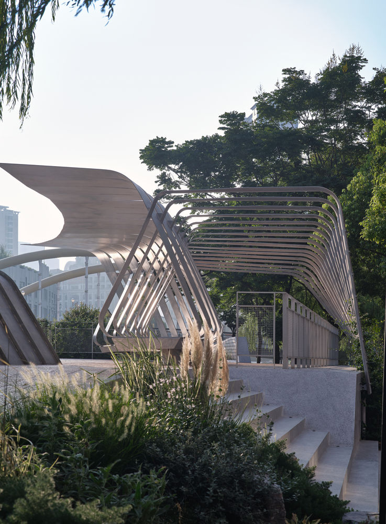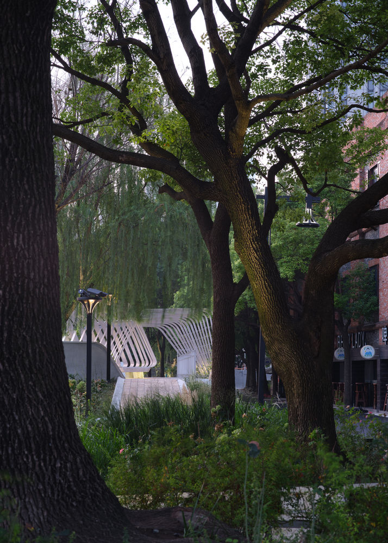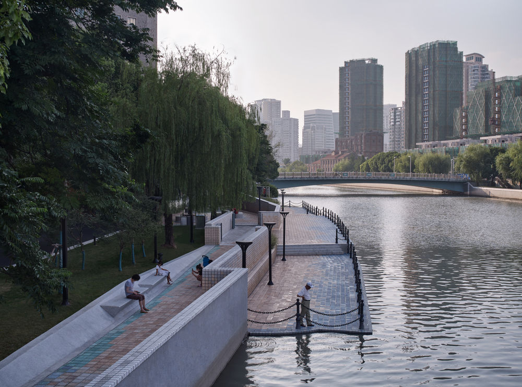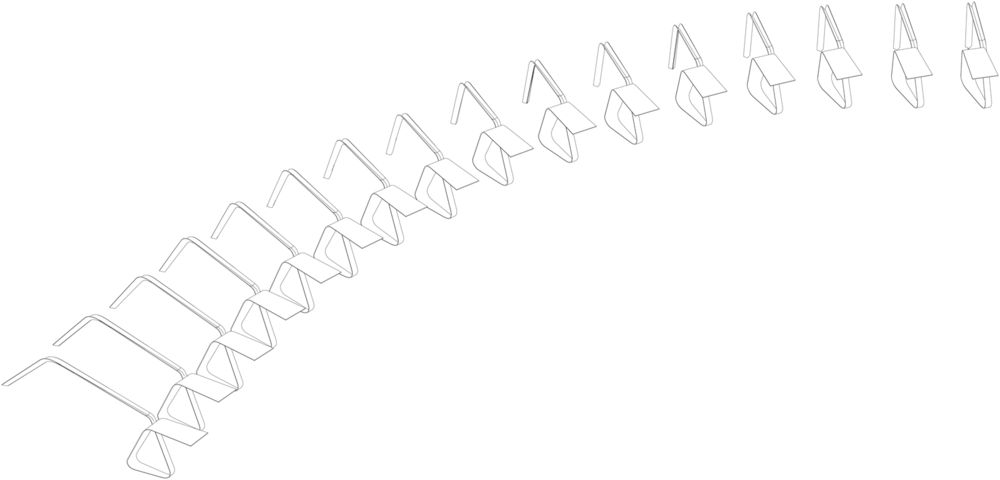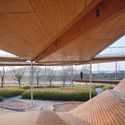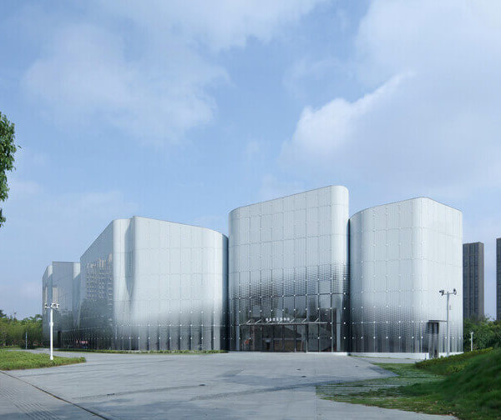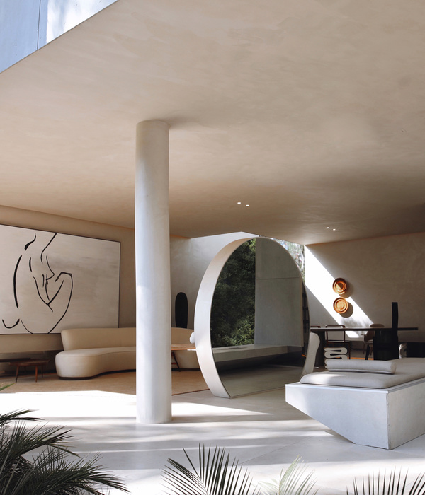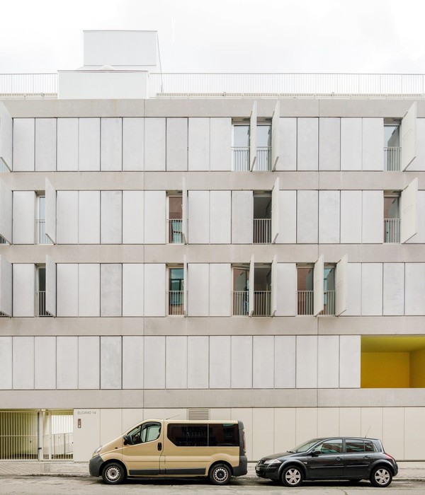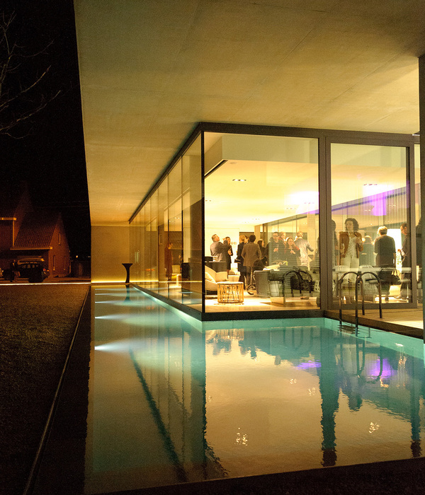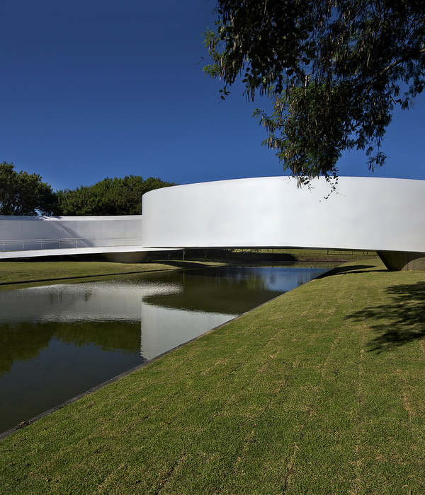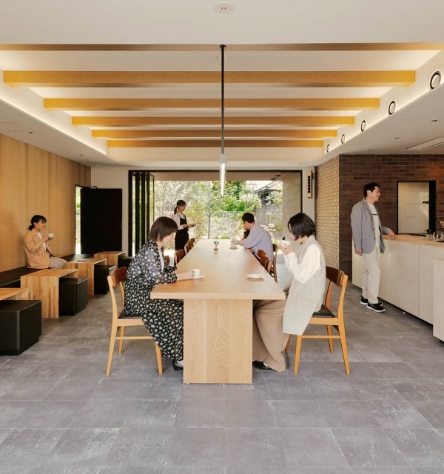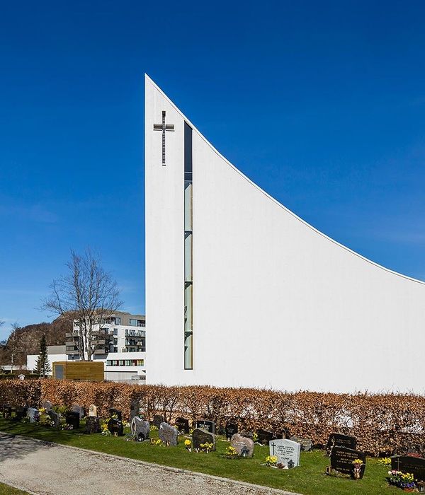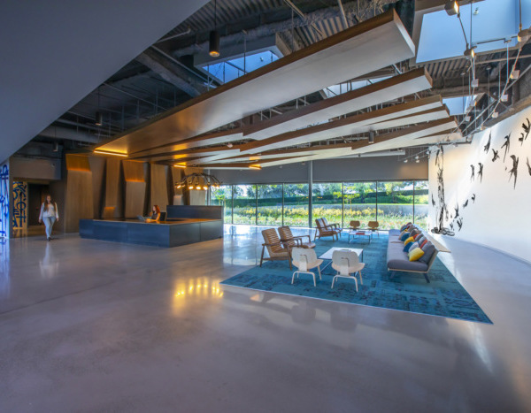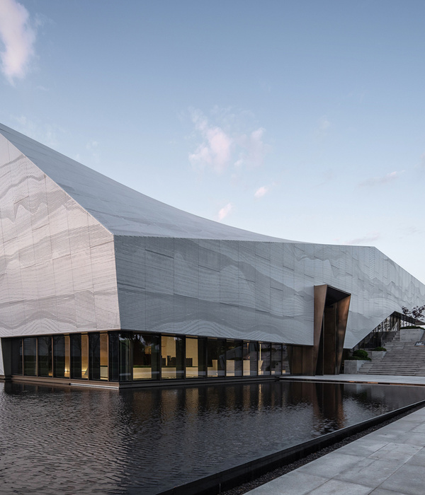苏州河畔飞翔鸟亭——轻盈结构的滨水景观设计
Architects:TJAD Original Design Studio
Area :90 m²
Year :2019
Photographs :ZY Architectural Photography
Lead Architects :Ming Zhang, Zi Zhang
Project Architects : Xunan Wang, Kuo Ding
Design Team : Bingrui Liu
Detailed Design Team : China State Shipbuilding Corporation
The Client : Shanghai Landscaping & City Appearance Administrative Bureau
City : Shanghai
Country : China
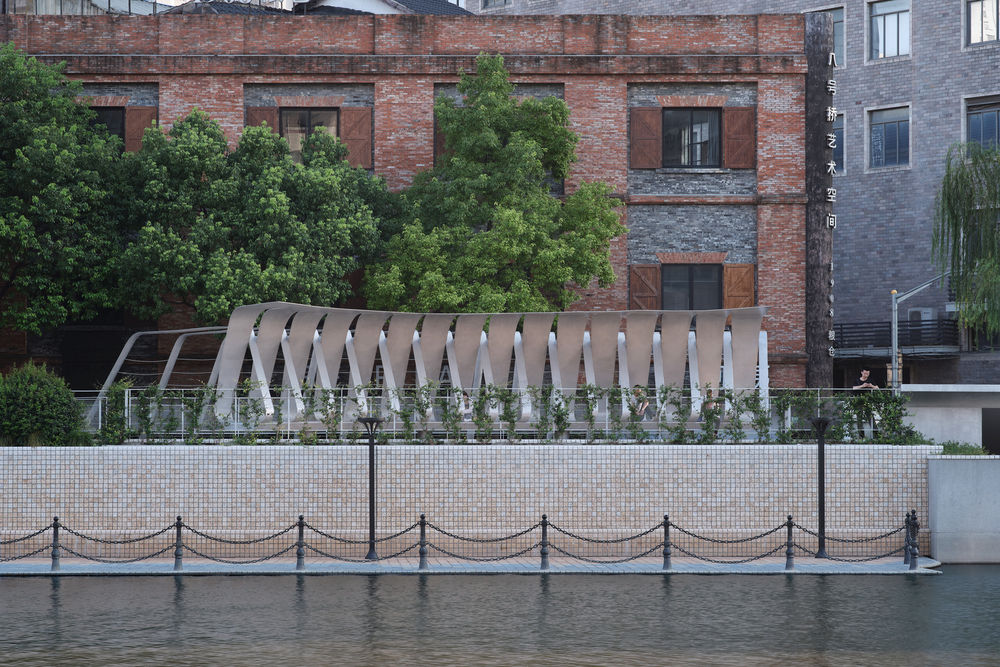
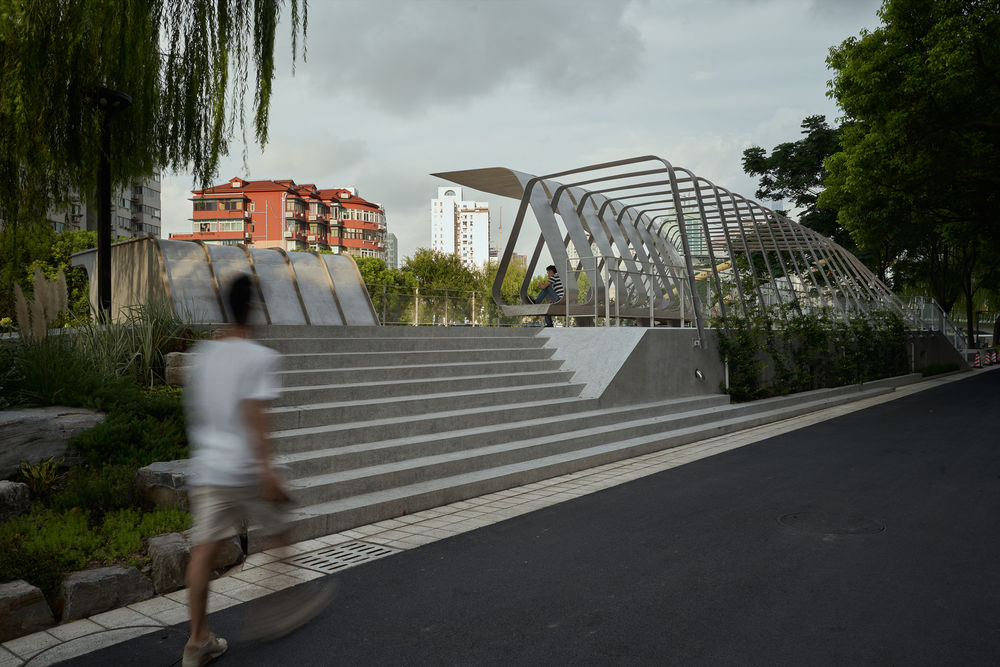
Flying-Bird Pavilion is located between Wu Zhen Road Bridge and Xin Zha Road Bridge at the southern bank of Su Zhou River. It is built upon the roof of a half-underground equipment office. There is a small piazza before the platform. It thus makes the site top of this waterfront space. When we first arrived here, standing on the platform, the Suzhou River flows quietly from the foot. We looked around and had an impressive view. Therefore, it is a favorable design condition to retain the original structure of the equipment office as well as the original site height. There was a tensile membrane structure Pavilion on the platform, and four inclined steel columns passed through the roof of the structure to connect the underground foundation. As a landscape sketch of waterfront space, the original film structure pavilion has poor retention, and its volume is not enough to become the space background of a small piazza, and it is difficult to meet the requirements of "commanding height" for recognition.

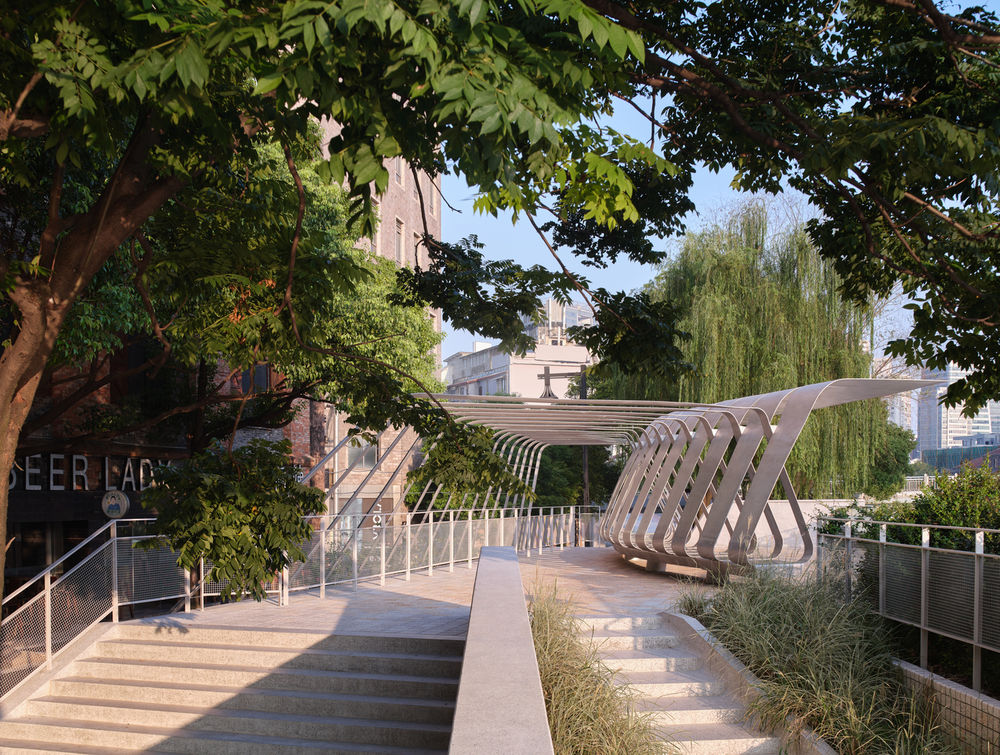
The transformation of the pavilion starts from the arrangement of the site: the rest platform is connected with two walking paths parallel to the riverbank, and at the same time, it is connected with the small square on the east side and the running path on the south side through the large steps on both ends. However, the small platform interweaves with so many traffic demands. How to create a quiet water viewing and rest space is the first problem to be solved.
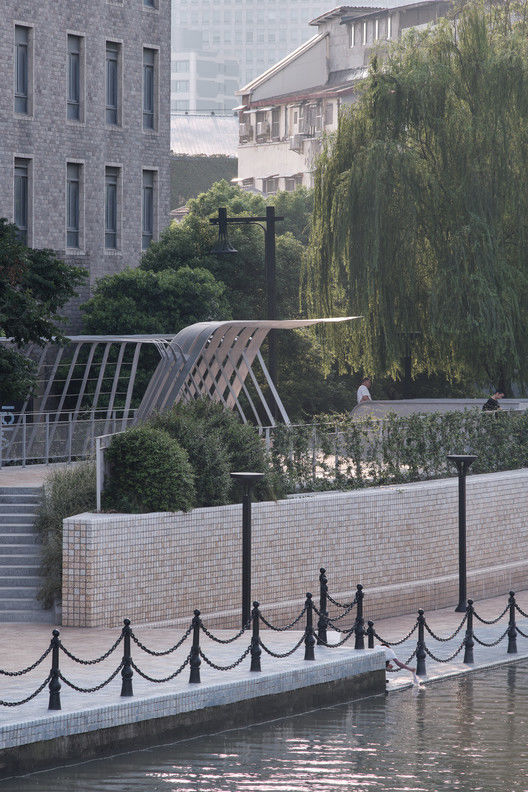

The original four inclined columns are cut to the height where people sit as the new structural support. According to their positioning array, the aluminum structural units are arranged along the arc line, so that an arc line divides the inside and outside of the site. The outer side of the arc separates the promenade for passage, while the inner side of the arc naturally forms a semi-enclosed rest space. Aluminum structural units continue to grow inward and enlarge and aggregate into a canopy to shelter the small world from the wind and rain.
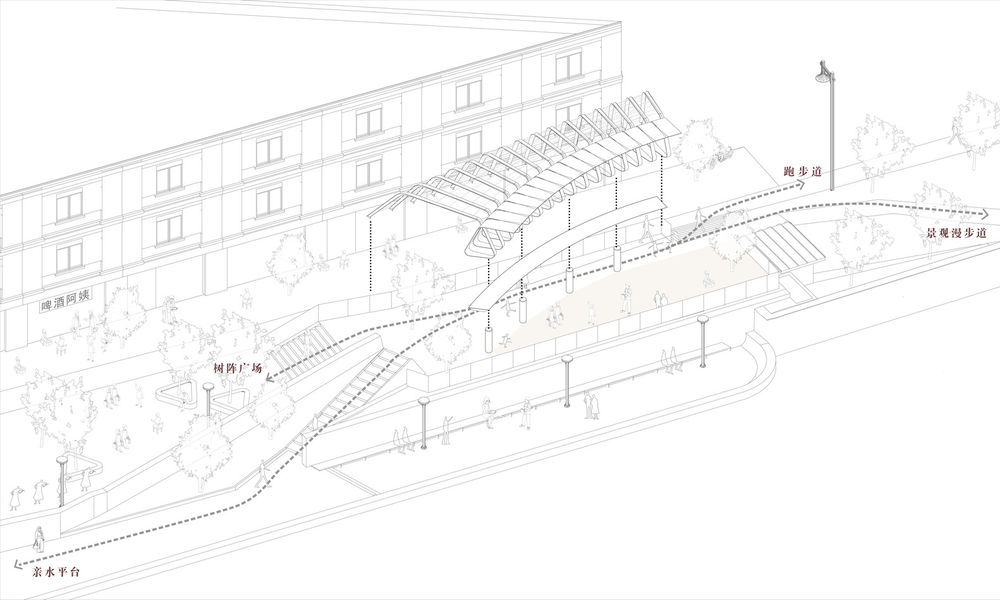
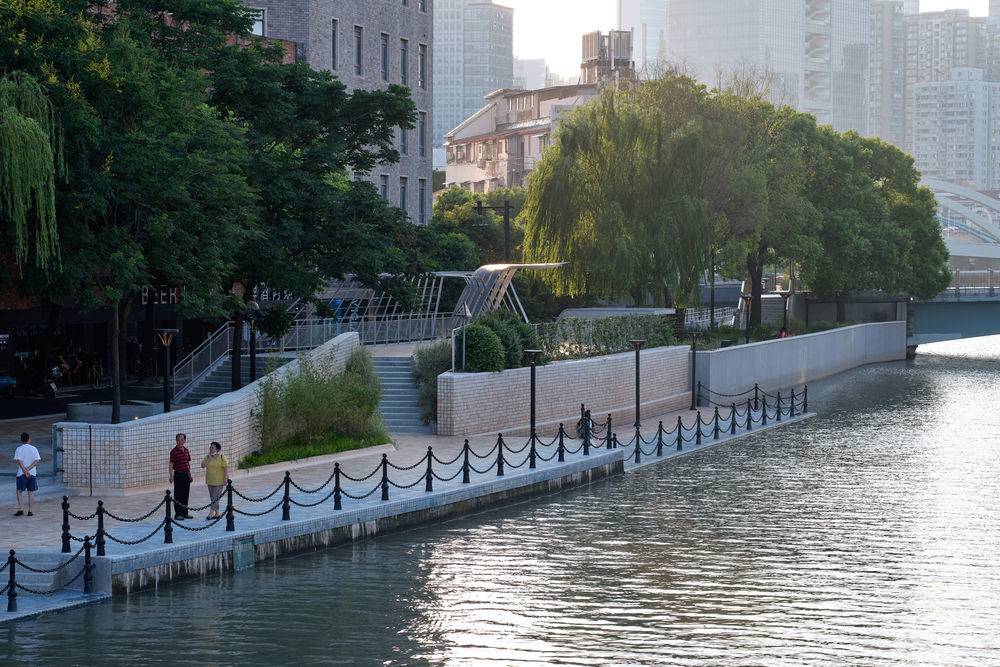
People sit between the "cracks" of the structural units, watch and laugh in the face of the water; aluminum structural units spread outward and downward, surrounding walking space, and climbing vines under the stage climb upward along the extended aluminum strip, wrapping a shady path, where people walk and catch the mottle between the leaves of rattan. The aluminum structural unit connecting the inside and outside has become a rhythmic "tunnel" and a small world for children to play.
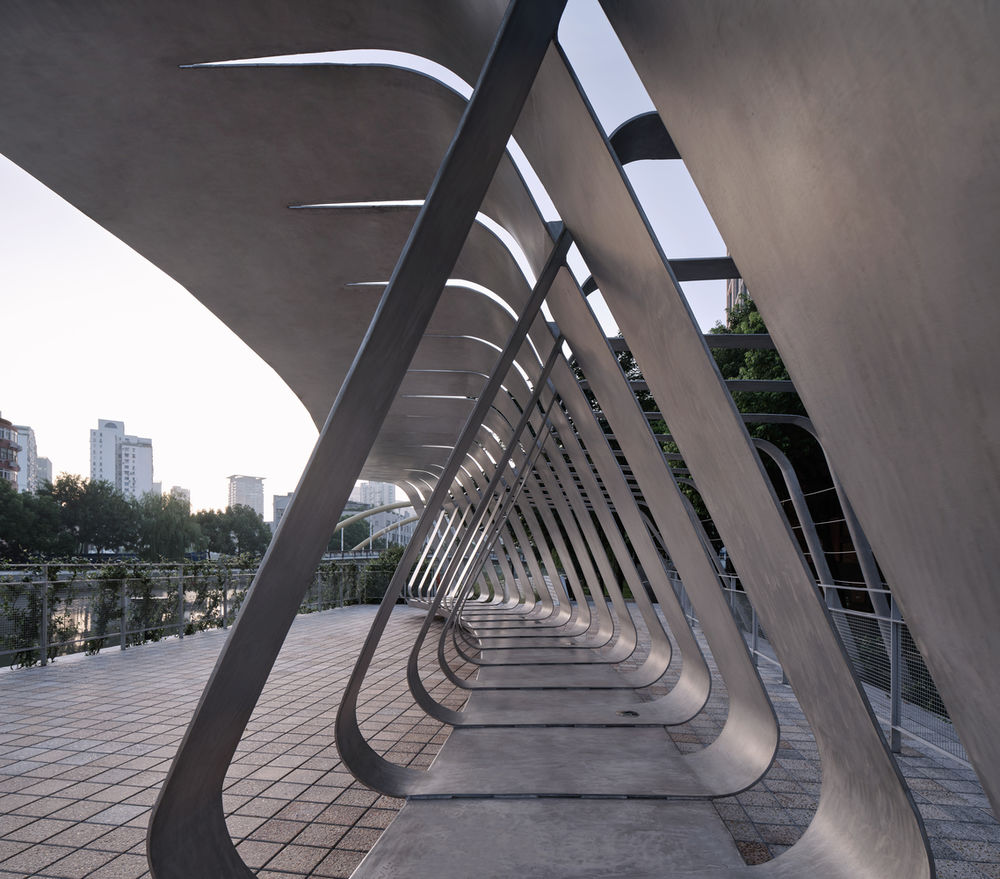
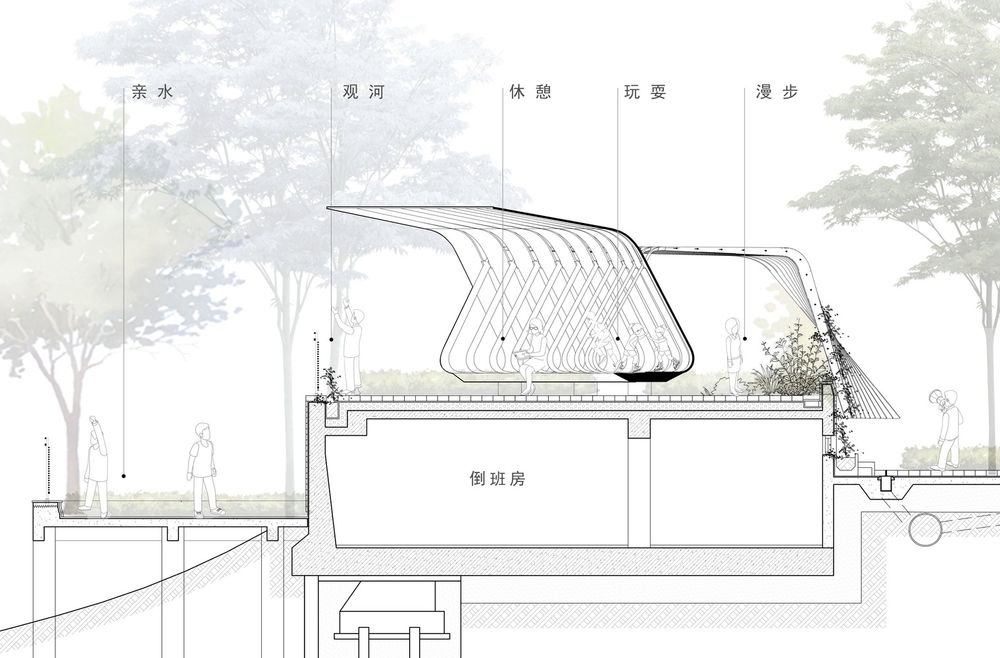
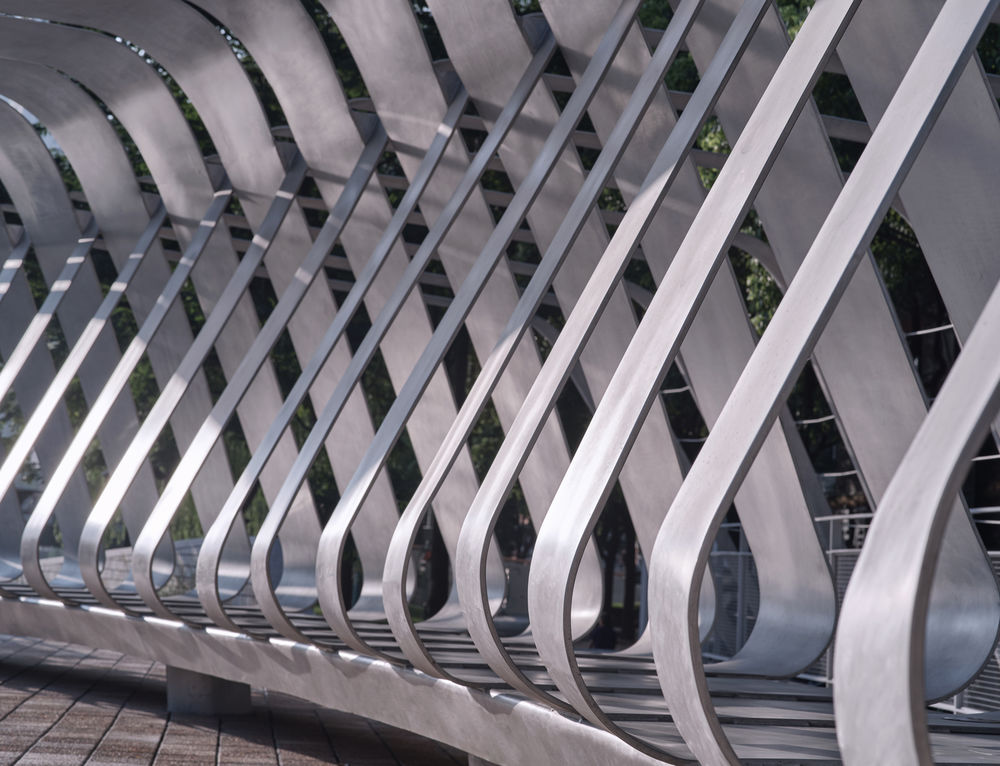
The weight of such a 14m long all-aluminum structure is completely supported on the original four linearly arranged inclined columns. The canopy is overhanging up to the river, and the aluminum bars are bolted down to the edge of the platform. The overall balance is maintained ingeniously. The metallic luster of the aluminum structure is shining against the sparkling light.
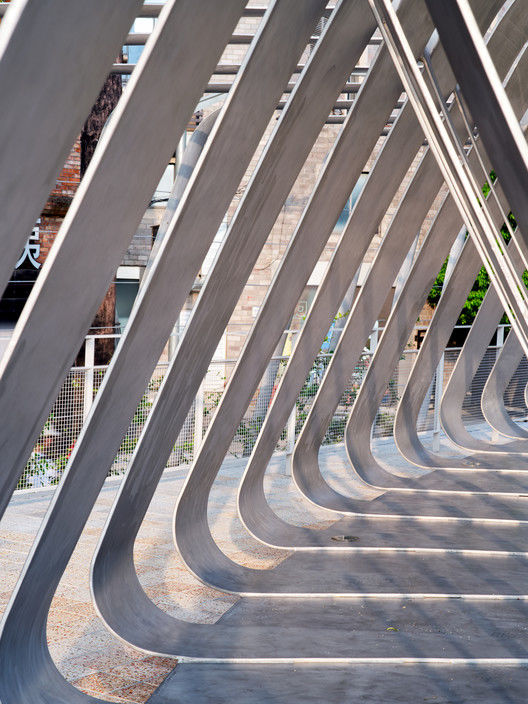
Walking along the riverside promenade, you can see from a distance that the structured rhythm is like feathers, and the volume support is like suspension. The new pavilion is like a bird woven with silver ribbon, flapping its wings and waiting to fly on the Bank of Suzhou River. Its body is light and living towards the water, so it is called the "Flying Bird Pavilion".
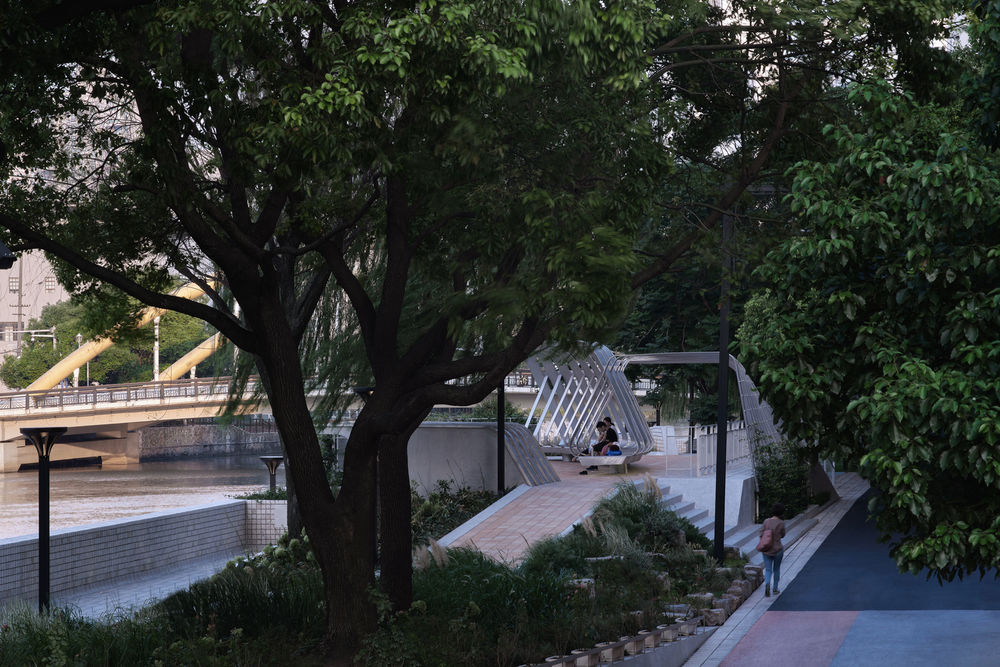
▼项目更多图片
