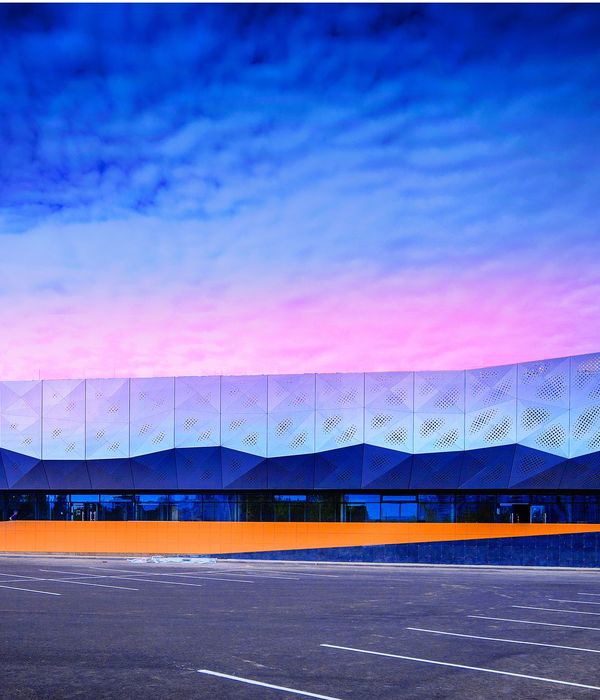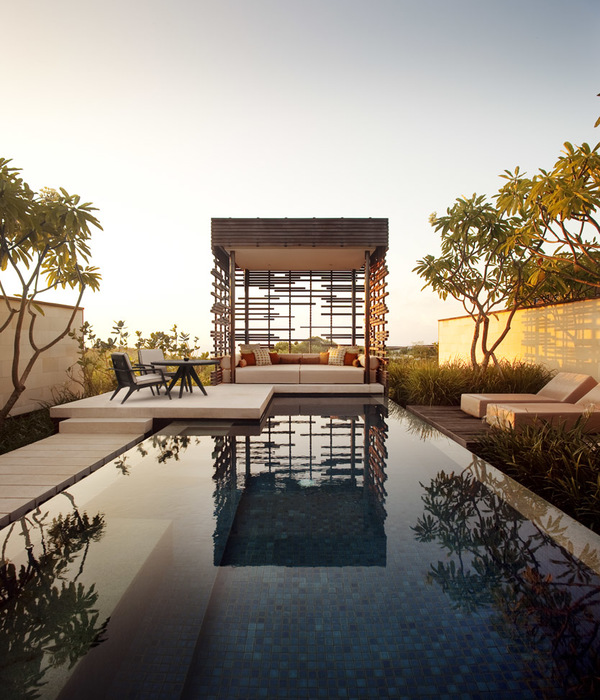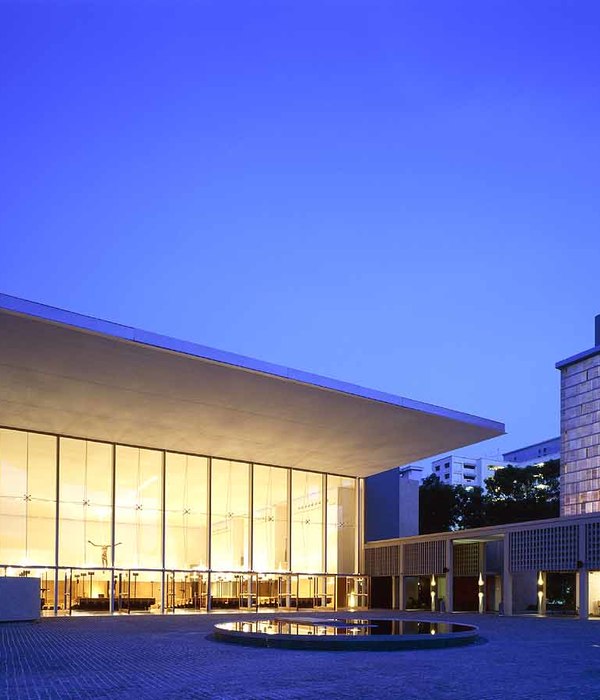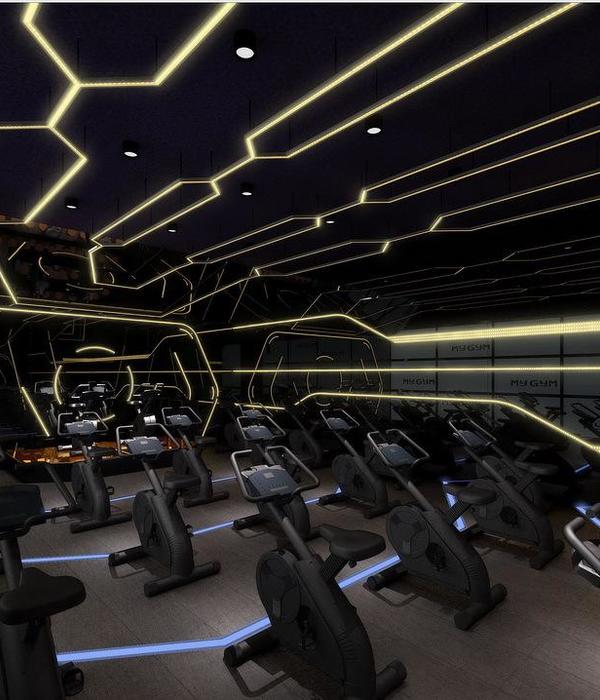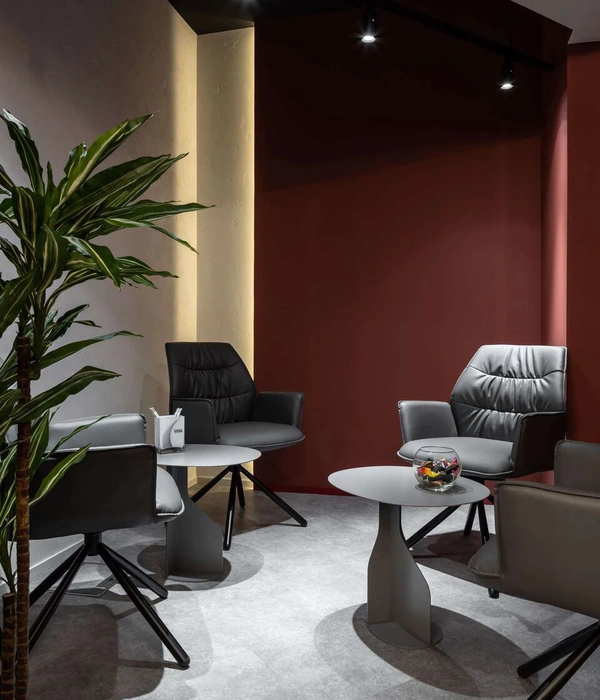Young architects from Minas Gerais, Carla Cruz and Philipe Pinheiro, from the Estudio Sala office, signed the Palm Room project, an environment designed for Casa Cor Minas 2019 that was held at the Palácio das Mangabeiras, a work by Oscar Niemeyer constructed in the 50s in a 42,000 m² of land in Belo Horizonte.
The 75m² space is limited by use and not by physical divisions, and adopts a clear contrast between the austerity and rigidity of the orthogonal shapes of the structure and the organic and fluid character of the layout and furniture. The impact is in the fact that all the pieces are strong separately, but together they make perfect sense. The simplicity of the environment works like a blank canvas where the brushstrokes are the furniture and the light that touches the surfaces.
The environment was thought of as an external room for contemplation and it opens up to Serra do Curral. We wanted to create an environment that blurred the boundaries between internal and external. For me, it's actually a big balcony that is open all the time, Explains Philipe.
Some highlights of the design elements are the Cariri chairs, carved in tauari wood, by designer Andrea Borgogni, the Golem chair from the late 60s, by designer Vico Magistretti, which was a tribute to the work of the architect Charles McIntosh and is inspired by Art Nouveau, the painting by artist Frederico Valim and the circular mirror designed by the office.
The light was thought of strategically. We analyzed how natural light would enter and where transitions would take place to define how it would act in space, always looking for a poetic character. Artificial light is scenic, cozy and diffuse. There are only two lighting points on the ceiling, to highlight the furniture, the rest is done indirectly with design lamps and led strips that frame the space, Adds Carla.
{{item.text_origin}}

