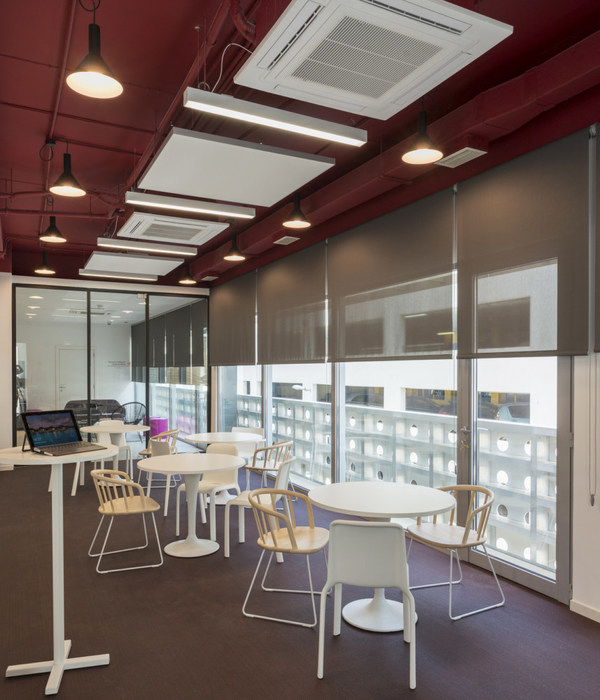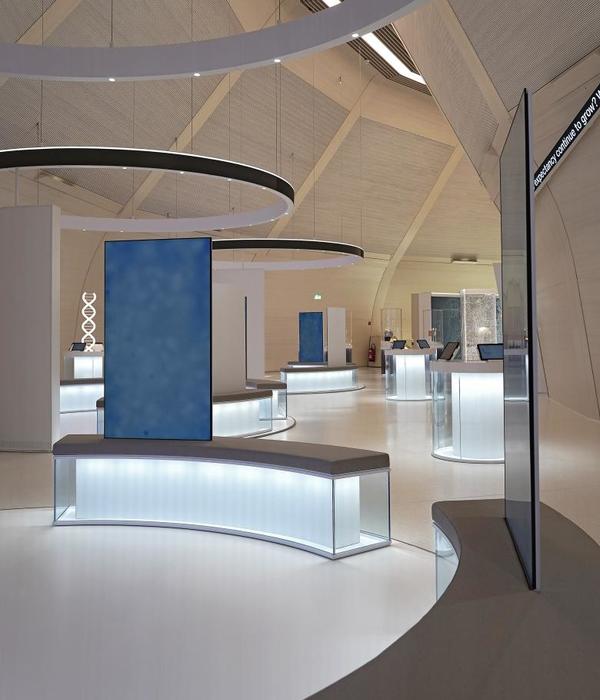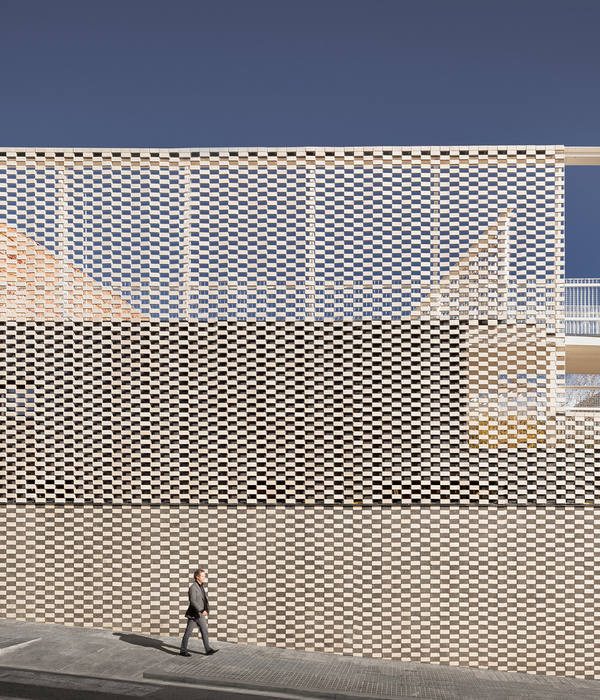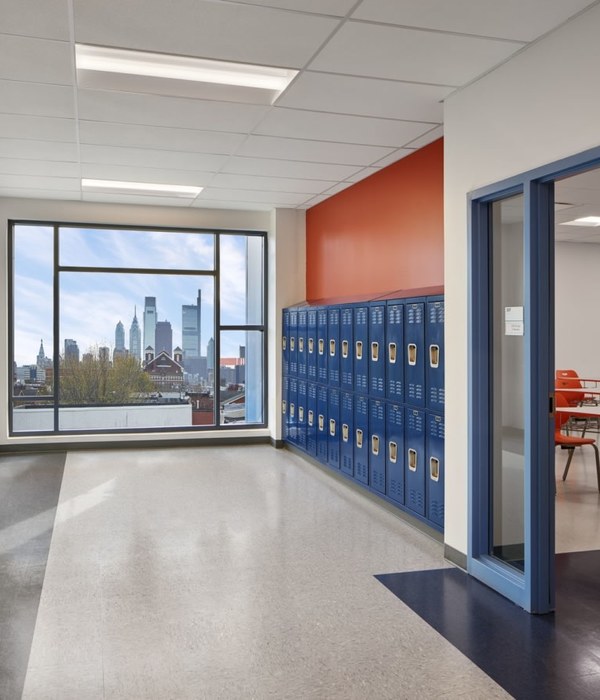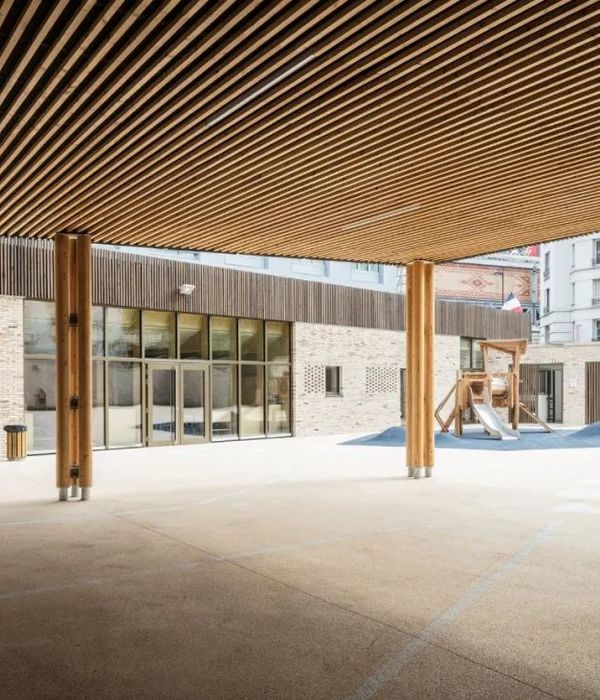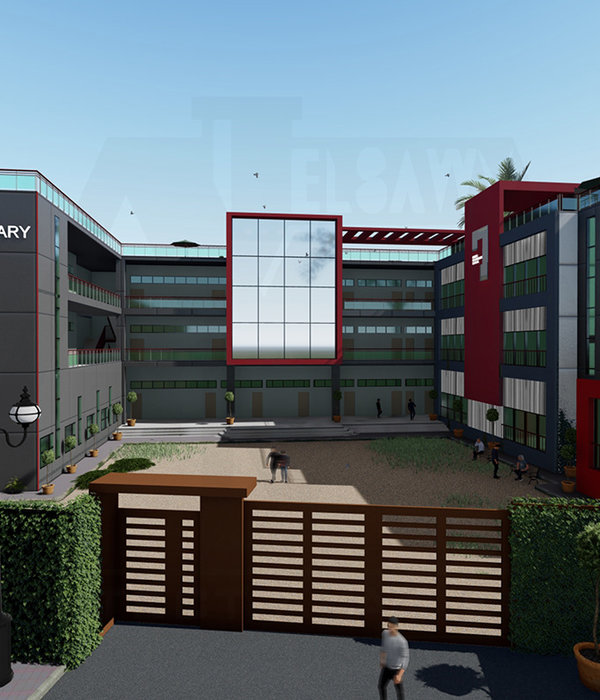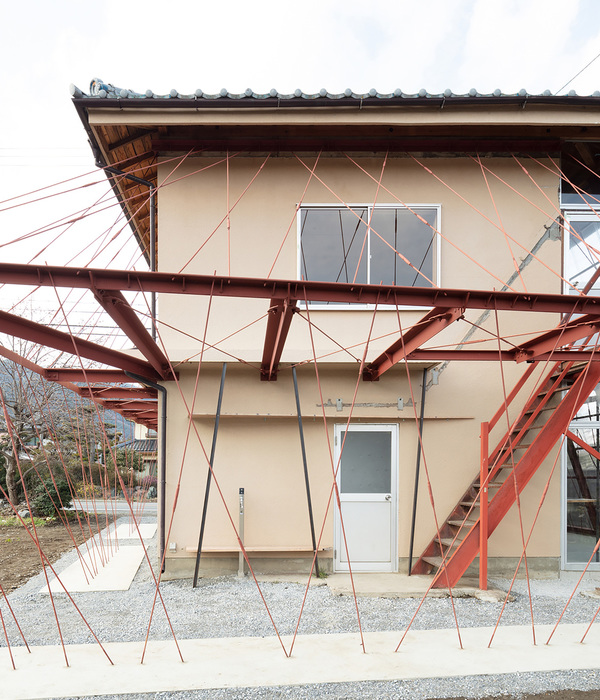架构师提供的文本描述。该项目位于惠阳地区,地理位置优越,交通便利。客户的业务是生产和出口圣诞灯饰产品,总出口价值在深圳地区排名前100位。建成后,该设施有望促进当地经济增长,成为中国南方轻工业的领头羊。
Text description provided by the architects. The project is located in Huiyang District with great location and ease of transportation. The client’s business is on manufacturing and exporting of Christmas lighting products, with total exporting value ranks among the top 100 in Shenzhen areas. In completion, the facility is expecting to facilitate local economic growth and becoming the leader of the light industry in southern China.
Text description provided by the architects. The project is located in Huiyang District with great location and ease of transportation. The client’s business is on manufacturing and exporting of Christmas lighting products, with total exporting value ranks among the top 100 in Shenzhen areas. In completion, the facility is expecting to facilitate local economic growth and becoming the leader of the light industry in southern China.
© Jeffrey Chang
(c)JeffreyChang
© Jeffrey Chang
(c)JeffreyChang
主办公楼位于中间,分别位于自助餐厅和宿舍楼的两侧,形成了一个欢迎广场。广场将校园外的公共空间连接起来,表现出友好的态度。办公楼的概念反映在客户的产品上,圣诞线照明。
The main office building stands in the middle, flanked respectively by the cafeteria building and dormitory, that forms a welcoming plaza. The plaza bridges the public space outside the campus and shows a friendly attitude. The office building’s concept reflects on the client’s product, Christmas string illumination.
The main office building stands in the middle, flanked respectively by the cafeteria building and dormitory, that forms a welcoming plaza. The plaza bridges the public space outside the campus and shows a friendly attitude. The office building’s concept reflects on the client’s product, Christmas string illumination.
Analysis Diagram
设计形态展示了一个流动的卢浮宫系统,从景观提升到天篷,然后整个建筑的围护结构不仅根据用户的需要创造出多样化的阳台形状,还暗示了照明装饰品的结构,避免了阳光照射。
The design morphology displays a flowing louvre system escalates from the landscape to the canopy and then flows the entire building envelop to not only creates a diverse shape of balconies based on the user’s needs but implies the structure of lighting ornaments and avoids sunlight exposure.
The design morphology displays a flowing louvre system escalates from the landscape to the canopy and then flows the entire building envelop to not only creates a diverse shape of balconies based on the user’s needs but implies the structure of lighting ornaments and avoids sunlight exposure.
© Jeffrey Chang
(c)JeffreyChang
室内照明自动根据日光进行调节,象征惠州的信标一整天。
The interior lighting automatically adjusts in accordance with daylight to symbolize a beacon of Huizhou all day long.
The interior lighting automatically adjusts in accordance with daylight to symbolize a beacon of Huizhou all day long.
© Jeffrey Chang
(c)JeffreyChang
© Jeffrey Chang
(c)JeffreyChang
校园由2个宿舍、4个加工厂、4个仓库和附属设施组成。该布局不仅利用了当地的气候和交通优势,而且加快了生产过程,为员工创造了一个协调一致的环境。
The campus consists of 2 dormitories, 4 fabrication plants, 4 warehouses, and affiliated facilities. The layout not only takes advantages of the local climate and transportation but expedites the production process and create a coherent environment for the staff.
The campus consists of 2 dormitories, 4 fabrication plants, 4 warehouses, and affiliated facilities. The layout not only takes advantages of the local climate and transportation but expedites the production process and create a coherent environment for the staff.
© Jeffrey Chang
(c)JeffreyChang
色彩的季节性植物风格化的校园景观,以完成一个可持续的校园,这与周围的环境在温暖和放松的气氛。它们共同代表了一个工业/环境/社会共存、互惠互利的新工业时代。
The colored seasonal plantings fashion the context of the campus landscape to complete a sustainable campus, which communicates with the surrounding environment in a warm and relaxed atmosphere. Together they exemplified a new industrial era where industry/environment/society coexist for mutual benefit.
The colored seasonal plantings fashion the context of the campus landscape to complete a sustainable campus, which communicates with the surrounding environment in a warm and relaxed atmosphere. Together they exemplified a new industrial era where industry/environment/society coexist for mutual benefit.
© Jeffrey Chang
(c)JeffreyChang
{{item.text_origin}}

