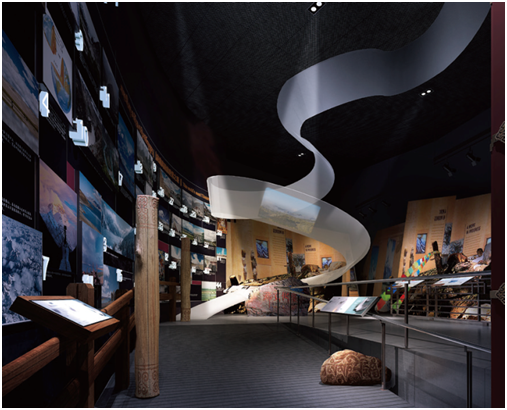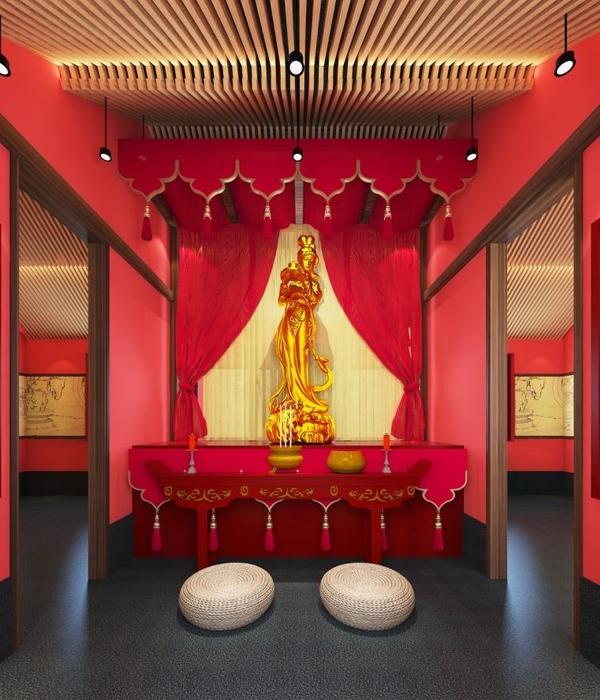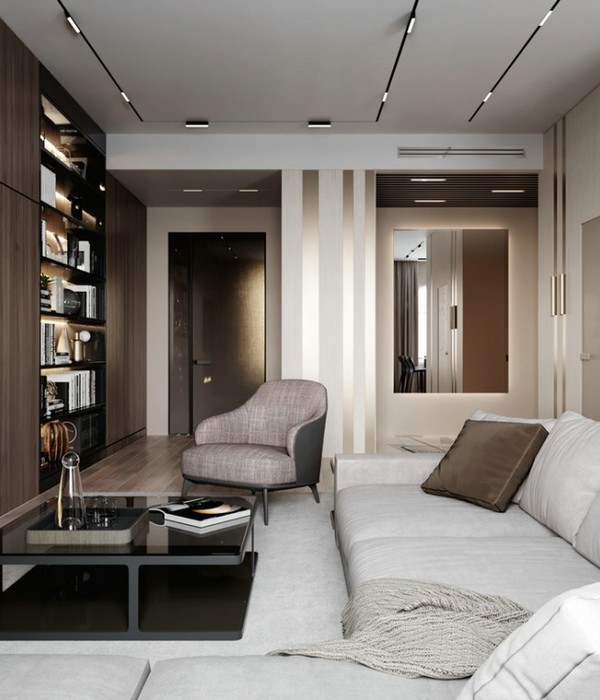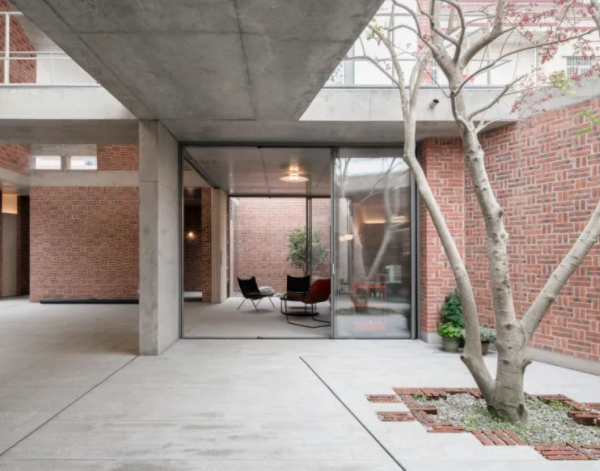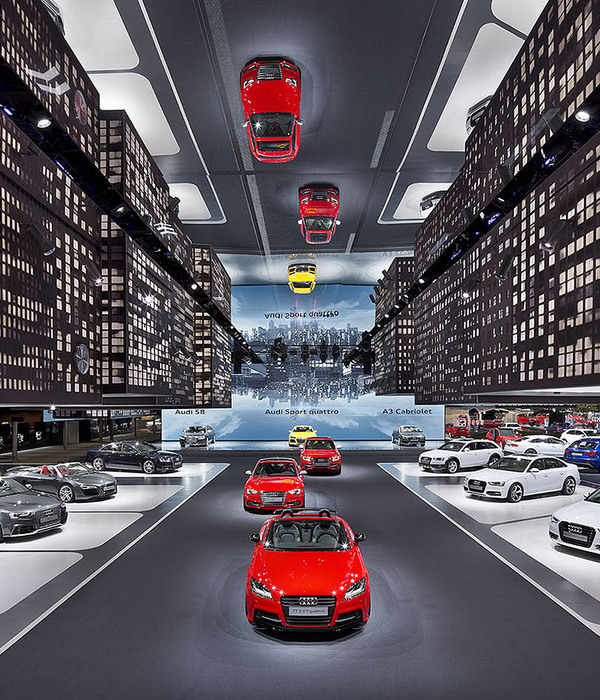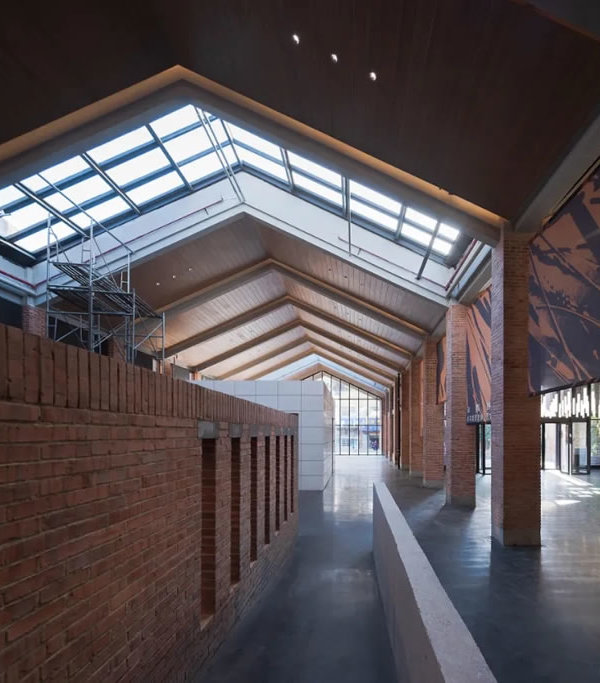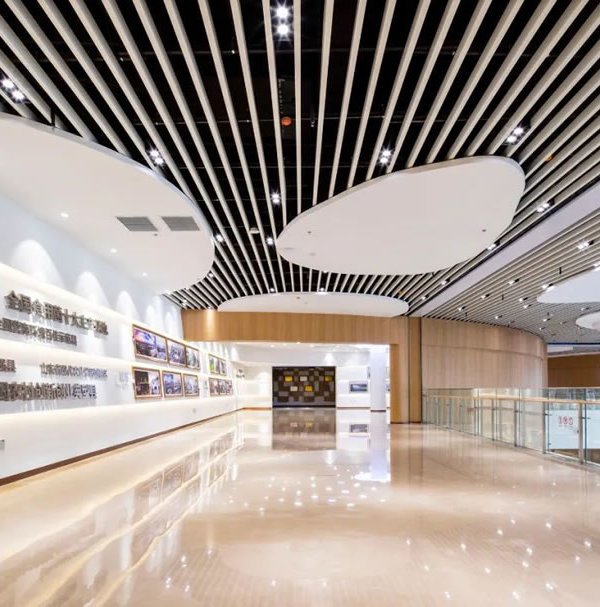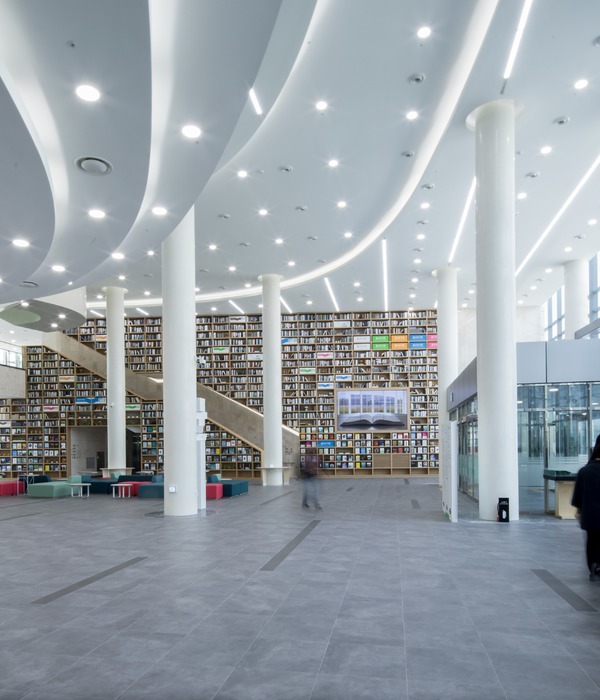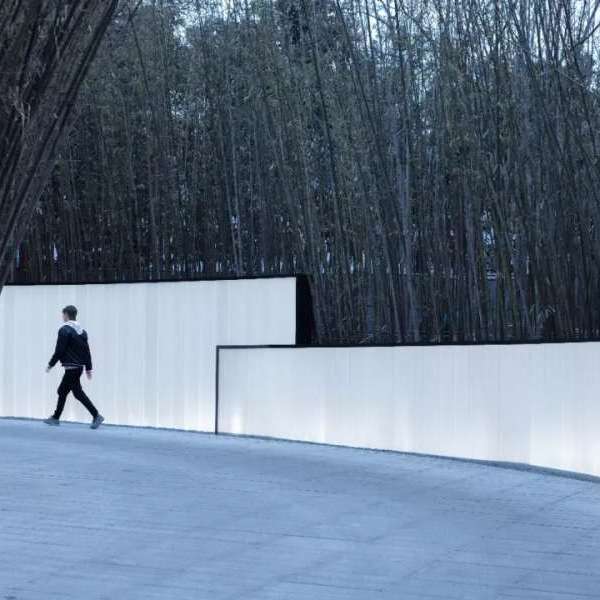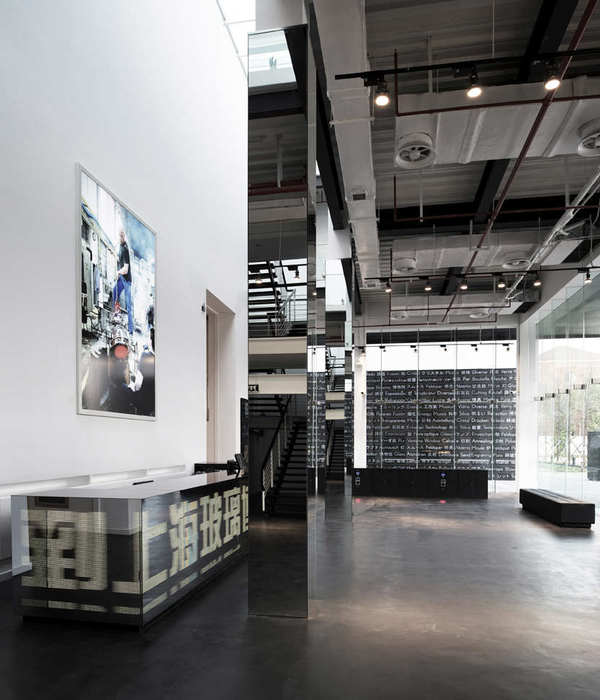挑战仿生建筑|Bionic building
在我的童年回忆里,到处都洋溢着大自然的美,晨雾、夕阳、金黄的麦田、彩色的蜻蜓、碧绿的蚂蚱,随风飘曳的杨树叶、轻巧敏捷的燕子。这些美好的东西,常常出现在梦里,梦醒的时候,总会期盼下一次何时才能回到故乡。大学时期每次设计课对我来说都很难办,因为无论是老师还是同学,学习和评价的对象都是以往的建筑作品,没有人去考证当年那些旷世神作的源泉来自哪里。的确,作者大部分已经过世了,无从交流的情况下只能默默领悟。我自己其实也同样地迷茫,设计课作品往往超出评价体系,让老师们也不好打分。自己美其名曰“艺术亵渎建筑”,可到底什么是艺术,自己内心里也并没有很明确的定义。但是冥冥之中有一个力量在吸引我,直到10年之后,我才明确地领悟到,大自然就是我一切创作的源泉。
My interest in bionic architecture originates from my young age. Memories of my childhood had always been accompanied by nature. The beauty of dawn fog, sunset, field, dragonflies, swallows, are deep rooted in my mind. During my architectural studies, I was often perplexed about the definition of beauty in architecture, which could be so subjective. For me, the inspiration of any arts comes from the nature itself.
▼项目视频,video
当我们接受本案的时候,业主已经提出了“凤凰”的理念。这是一场命题作文,因而充满了挑战。挑战的对象,不是任何一种已有的大自然生物,而是只有在神话故事里才会存在的凤凰。而古时,对于凤凰的形象描述,仅仅停留在平面的绘画之中,更多的是关于它的文字描述和口口相传的民间故事。
When this project is presented to our team, the client has already the “phoenix” in mind. The challenge for us was to design with the concept of a mystical animal, none existing in the real life but at the same time so familiar to all the Chinese people. The Xuejiadao Island, where this project is located, is also called the Phoenix Island due to an ancient legend that a golden phoenix was amazed by the beauty of this bay and decided to stay here, becoming part of this oceanic scenery.
▼建筑鸟瞰,aerial view
构思梳理|Concept combing
薛家岛,古称“凤凰岛”,位于胶州湾西海岸青岛经济开发区黄岛区境内,与团岛隔海相望,相距2.26海里,是国家级旅游度假区。相传古时候有一只金凤凰飞赴天庭参加百鸟盛会,飞抵碧波万顷、渔歌荡漾的胶州湾时,为美丽的海岛风光和淳朴的渔家民风所陶醉,乐不思飞,振翅落入胶州湾南侧,遂成今日薛家岛。从凤凰这样的生物开始,我首先想到的并不是具体的形态。而是凤凰在中国人心中的情感。中国有句古话叫“龙凤呈祥”,满满的正能量。
At the very beginning of the conception, we didn’t thought about the actual appearance of the phoenix, but rather it’s meaning to the Chinese people as the king of all birds, symbolizing fortune, power and harmony. Our initial idea was to design the new performing arts centre in harmony with the landscape of the island and creating beautiful new skylines with elegant curves pointing positively to the sky.
▼建筑概览,overview
设计过程|Design process
仿生建筑最核心的设计内容不只是形态,更核心的是具有生物逻辑的结构设计。
The core of bionic architecture for us is not the architecture’s appearance but also the structural and functional logic.
▼从海面上远眺建筑,looking far from the building
▼建筑巍然矗立于青岛西海岸,尤如振翅欲飞的巨型大鸟正欲一飞冲天
The building stands high on the west coast of Qingdao as a Phoenix spreading its wings to fly
▼从城市看向建筑,Looking from the city to the building
凤凰主体是两个矩形空间:多功能演艺大厅、千人歌剧厅。因歌剧厅的配套空间更加复杂,且需要全封闭界面,因此将其隐藏在凤凰的后半身,在两侧单独设置了落地玻璃的出入口门厅。而把凤凰的中心身体留给多功能演艺大厅,它通透、开敞、充满了交流和互动的气质。我们把多功能演艺大厅平面设计成一个圆形,在圆形的中央设置了一个中心舞台,四周环绕着观众座位。作为一个双向对称大型无柱空间,用来支撑它的结构体系,我们研究过很多选择。最普遍的思路,是做巨型柱子,上方架设一个巨型屋顶,有点类似于加油站的做法,当然这样做是多快好省的,只不过丧失了人性和神性。说到神性,拱形结构是人类最经典的智慧方法,也在过去的千百年里,被赋予了更多逻辑之外的人性情感。最终我们决定以四条巨型的钢拱,撑起这个半球形的演艺大厅。也正因为这四条钢拱,凤凰的形式逻辑诞生了。
The structure of the Phoenix Performing Arts Centre mimics the hinged skeleton of a bird, using mostly steel members in tension. There are two main spaces in the new Phoenix: the multifunctional theatre and the opera house. Due to the complex service spaces of the opera house and its requirement of enclosure, it is hidden at the back of the Phoenix with separate entrances at both sides. The center of the Phoenix’s body is then left open for the multifunctional hall, providing a flexible space for diverse needs. The stage is placed in the center of this circular hall, encircled by seats. In order to create an open space without any columns, we used four giant steel arches to support a dome structure. These four steel arches gave us the idea of designing the whole performance center as a phoenix ready to take off. From the footing of the four main arches, more arches are spread out with different wideness and height. The two sides are symmetrical to form the wings while the front of the building reach out as a long and height arch, cantilevering over 50 meters.
▼多功能演艺大厅,the multifunctional theatre
▼千人歌剧厅,the opera house
凤凰头部是一个神似凤嘴的悬挑平台,堪称结构奇迹,在巨幅悬挑结构的端部进行第二次悬挑,这里便是著名的海洋蹦极点,在这里可以肆无忌惮地享受蓝天和大海的翻滚和拥抱。正是因为这个蹦极点,端部设计了一个空中餐厅。同时,凤凰的背部设计成为一个屋顶广场,通过180个台阶将广场与空中餐厅相连。登高望远的过程,也仿佛是在云游四方。
The head of the Phoenix has a sight-viewing platform, cantilevered again from this arch. This platform is linked with the roof of the dome through 180 stairs, making the back of the Phoenix a large roof plaza featuring also a restaurant and a Bungee jumping point. The steel structure can be seen all around the building as feathers, which are in fact shading devices for the public space.
凤凰头部用于海洋蹦极的悬挑平台,The head of the Phoenix has a sight-viewing platform for Bungee jumping
▼悬挑平台细部,sight-viewing platform details
▼屋顶广场入口,Roof plaza entrance
▼从屋顶广场俯瞰海岸,watching the scenery of coast from the plaza
一切鸟类,包括凤凰,最美轮美奂的是它们的身姿和羽毛。而羽毛的骨骼系统和放射状形态,成为这座仿生建筑点睛之笔:环绕建筑一周的、起伏变换的、像风吹过它的身体掀起的律动一样的白色钢骨阵列,它们同时对公共空间起到了曼妙的遮阳效果。关于建筑的色彩,曾经有过很多个选择,幻彩色、金色、火红色、白色。经过两年的酝酿,终于定稿为纯白色。虽是火凤凰,但它拥有海鸥的自由和纯洁色彩。从海边远远望去,一只硕大的“凤凰”巍然矗立于青岛西海岸,尤如振翅欲飞的巨型大鸟正欲一飞冲天。
This new opera house would be one of the best landmark in China during these years.
▼屋顶构造细部,roof construction details
施工现场,construction site
▼平面图,plan
主创建筑师:王宽
组织:宽建筑 [北京城建设计发展集团创作中心]
KUAN architects [UCD]
位置:中国,青岛,西海岸新区,金沙滩(凤凰岛)竣工时间:2018年
建筑面积:39,000平方米
总高度:66米
方案设计团队:王宽,周媛,李鹏,梁文杰,王金辉,夏梦丽,王文泱
技术审核专家:陈奕、金路,王东纯
结构设计:吴垠龙、郑明初、于文明、程彩霞、汪明、李悦
结构咨询:卢理杰(中冶京诚工程技术有限公司)给排水设计:龚智雄、巩师、俞褚彦杰
暖通设计:王德荣、江洋、刘舒
电气设计:王天会、陈玮琳
智能化设计:周杰、许威
景观设计:滕丽娜、曹轶
数字模型&BIM咨询:北京华茂云信息科技有限责任公司
施工方:北京城建集团
总投资:6亿元
Phone: +8613501210767
摄影师:王宽
Project name: Sound of the Phoenix
Architect’s Firm: KUAN architects [Beijing Urban Construction Design & Development Group Co.ltd]Project location: Xuejiadao Island, Qingdao, China( Google map link: https://goo.gl/maps/r6yxTyWvTv42)Completion Year: 2018
Gross Built Area (square meters or square foot): 39,000 square meters
Lead Architects: Kuan Wang, Yuan Zhou, Peng Li, Wenjie Liang, Jinhui Wang, Mengli Xia, Wenyang Wang.
Other participants
Technical Experts: Yi Chen, Lu Jin, Dongchun Wang
Structural design: Yinlong Wu, Mingchu Zhemg, Wenming Yu, Caixia Cheng Ming Wang,Yue Li
Water management: Zhixiong Gong, Shi Gong, Chuyanjie Yu
Environmental systems: Derong Wang, Yang Jiang, Shu Liu
Electrical systems: Tianhui Wang, Huilin Chen
{{item.text_origin}}

