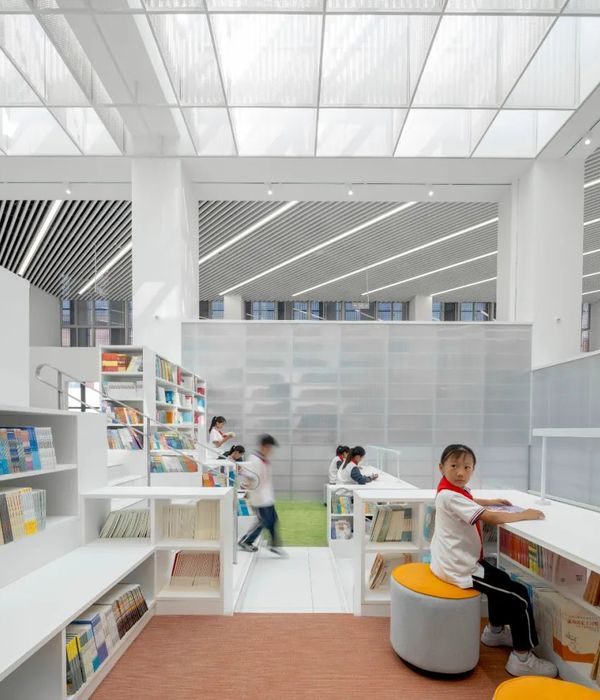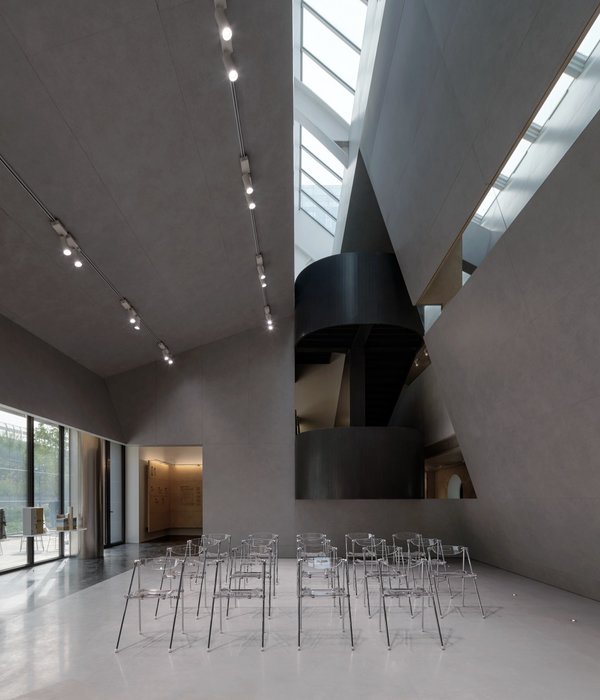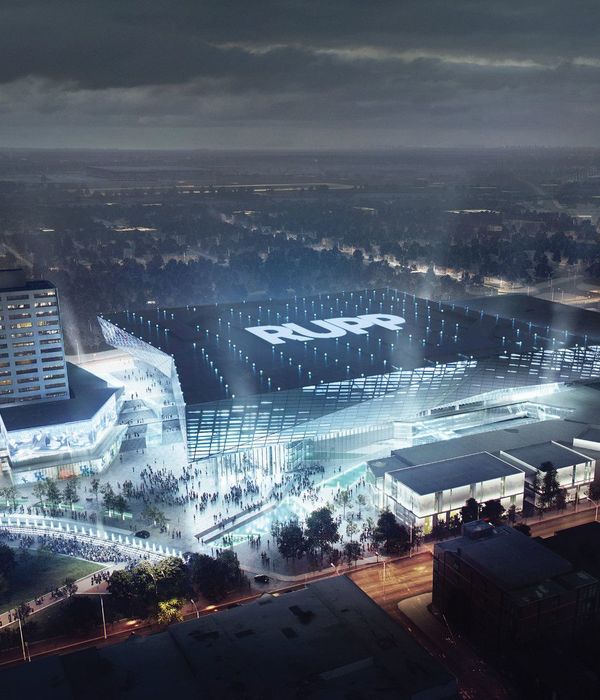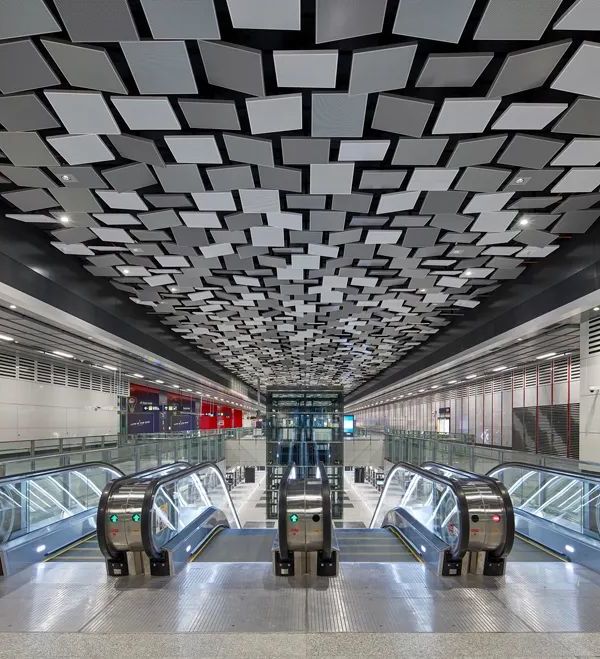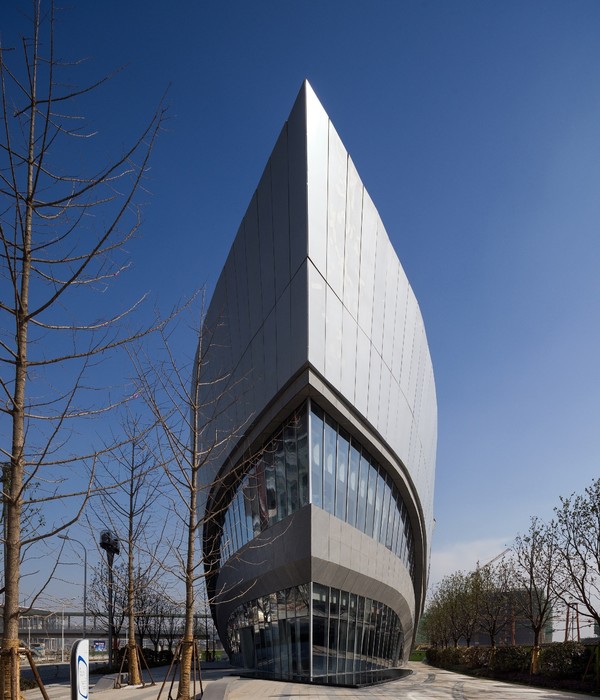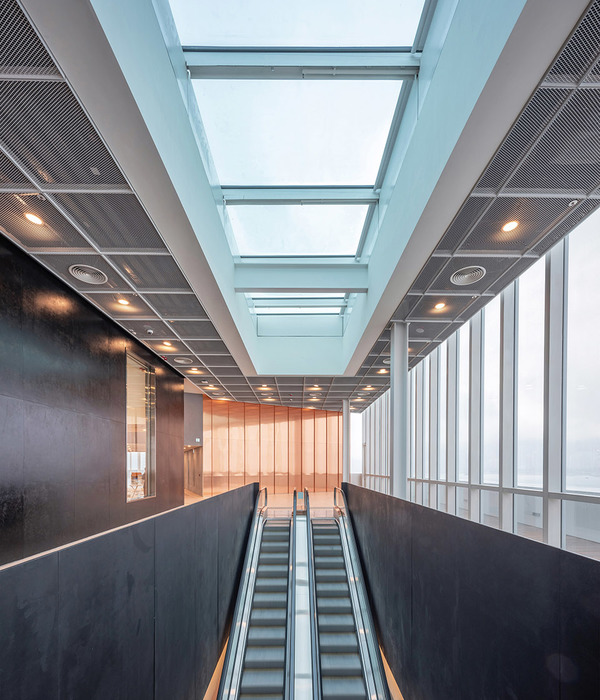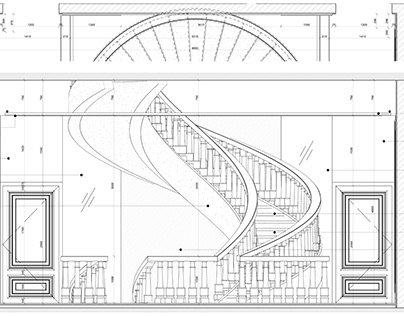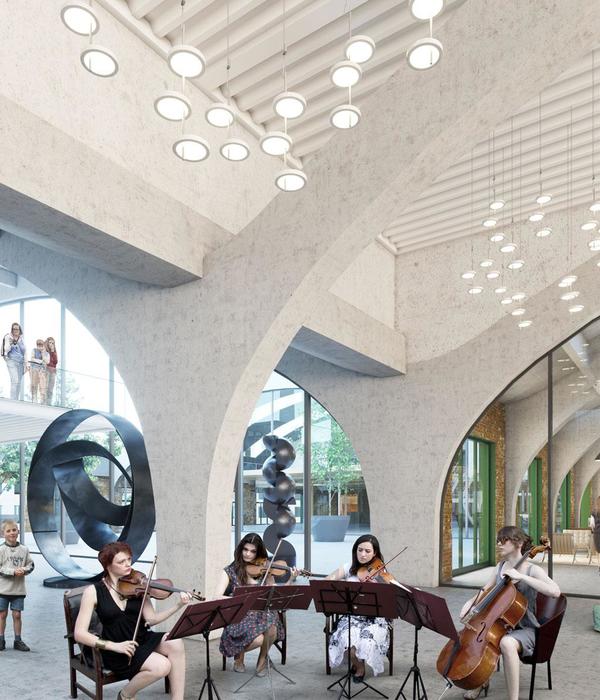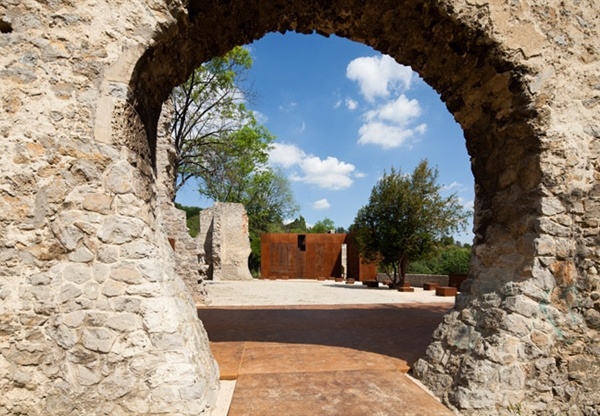Architect:HQ ARCHITECTS
Location:Rehovot, Israel
Project Year:2019
Category:Auditoriums Concert Halls Cultural Centres
The existing Auditorium, is a great example of Modernism, designed by iconic Israeli architects Arieh Sharon and Benjamin Idelson in 1955. The 2,000m² building is the largest performance hall on the Weizmann Institute campus.
HQ Architects were commissioned to undertake the renovation and extension of this iconic building, which falls under strict ‘preservation’ rules, and where the facades and contour of the building cannot be modified. However, the ambition for the new Michael Sela Auditorium was to double the area of the existing lobby, and add a new social space suitable to accommodate different activities that go beyond the standard use of foyer as a waiting space. The concept is based on the observation that the exchange of opinions and ideas occurs very often around an event and not always during the event. With this in mind, HQ Architects designed a foyer that resembles a living room, an informal and inviting gathering space.
In order to create the new foyer, HQ Architects unveiled a hidden room that was found under the audience seating area. This space was an unused room, purposed to store all the technical equipment needed a few decades ago for the function of the performance hall. As the contemporary equipment needs have shrunk, this space was no longer required. The practice envisioned the creation of a new functional space by transforming it from hidden to public. By emptying this technical space and demolishing a few walls, an additional area of 250m² was revealed that would serve as the foyer, and even open up to the back garden of the building.
The challenge was to create a continuous foyer space from two essentially different rooms, with one of them under preservation, hence could not be retouched. While the entrance lobby remains intact and true to its modernist principles, the new foyer space designed by HQ Architects, exhibits a different feel with a more theatrical ambiance. The addition of the foyer also changes the circulation of the building and creates a new journey for visitors. The public now enters from the old lobby, which serves as the ticket hall and orientation space and then smoothly descends towards the new foyer, which introduces 2 main entrances to the performance hall. During the performance break, the audience moves through those new entrances to the foyer and back to the show.
The foyer’s rich materiality and playful touch, act as a prologue to the performance space it serves. The diverse material palette creates a bold and dynamic space. The bespoke epoxy terrazzo floor contrasts with the warmth of the swamp beech wood timber panels covering the columns and the walls adjacent to the auditorium, while a series of symmetrical windows on the opposite wall provide generous views of the back garden. The new foyer also features a bar area with a seven meters long golden brass metal bar. The bar complements the two golden brass metal entrances on the opposite side, which take the visitor from the foyer into the auditorium space, creating a transitional moment between a bright and playful space and the darker and more austere performance environment.
HQ Architects’ intervention added 24 additional seats to the performance hall, increasing its capacity to 644 seats in total. The refurbished hall ceiling and the majority of the technical systems are painted black up to the bronze acoustic cladding line. On this line, elongated and rounded lighting fixtures create a vortex like shape. This vortex shape is reinforced when the lighting fixtures are turned on and off, creating a mesmerizing and gloomy effect over the hall.
▼项目更多图片
{{item.text_origin}}

