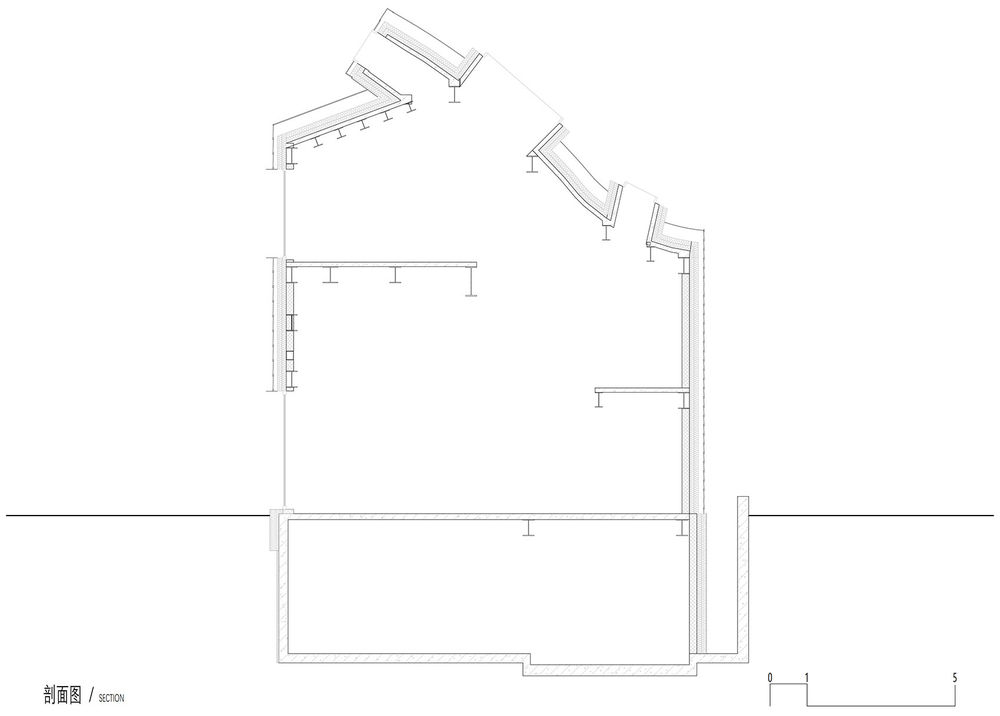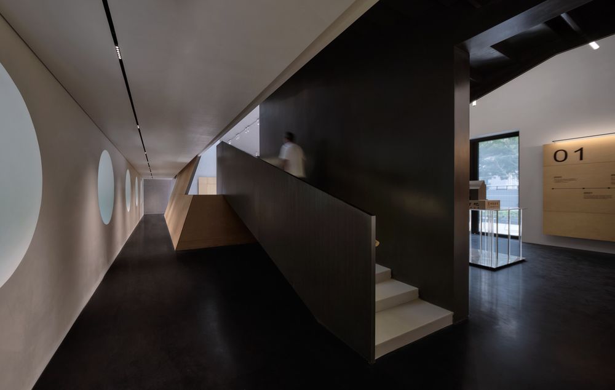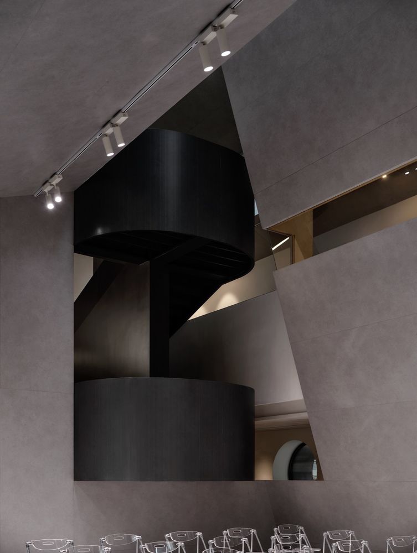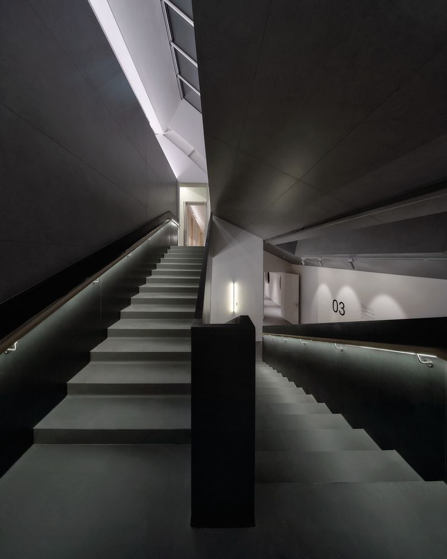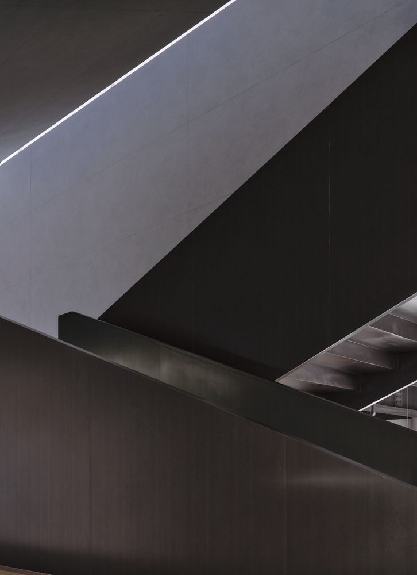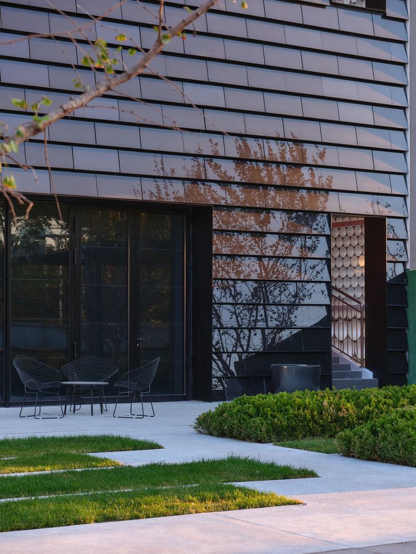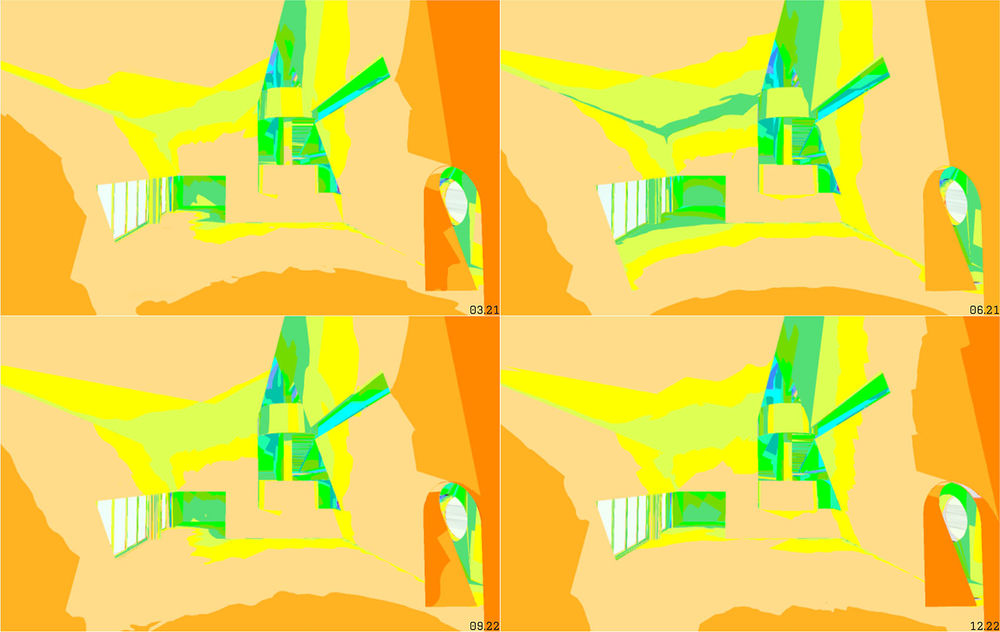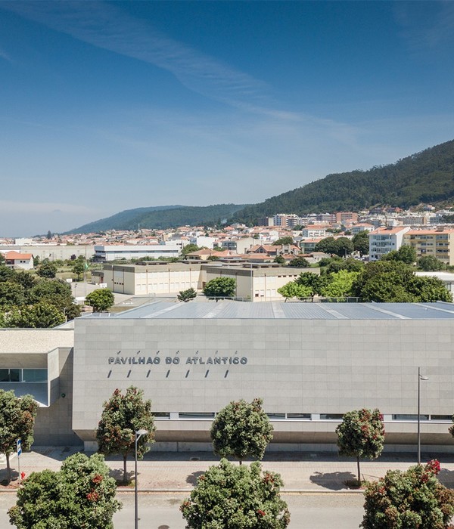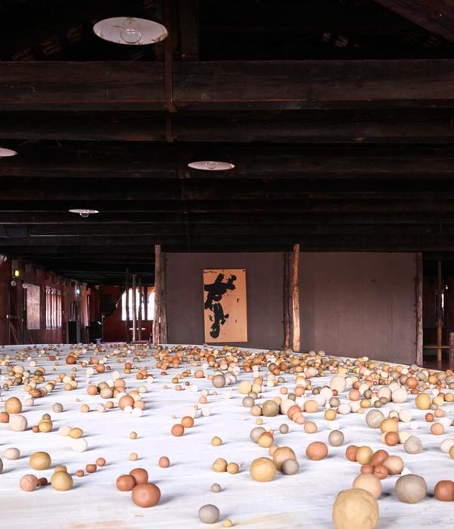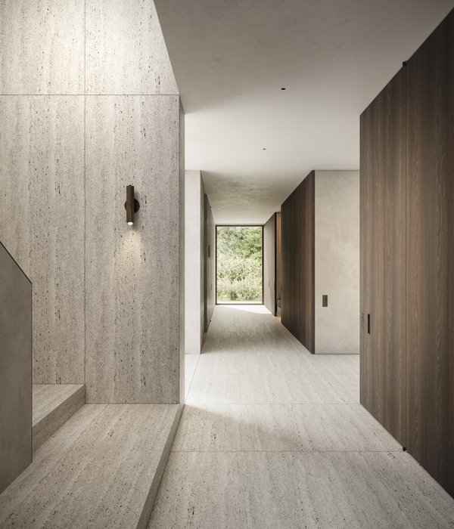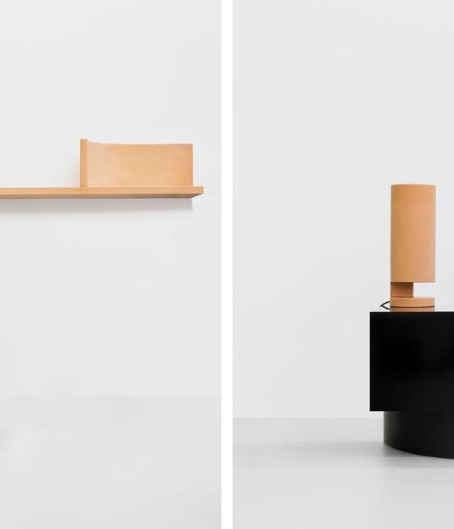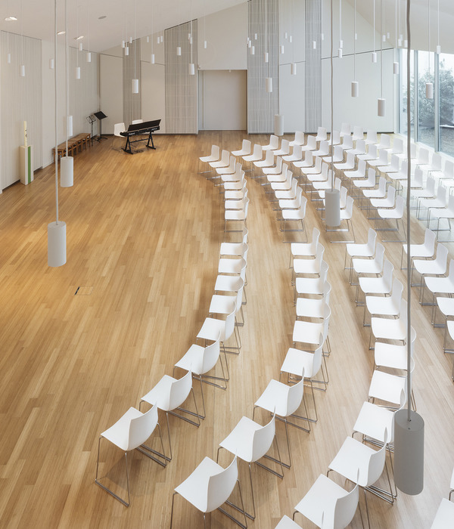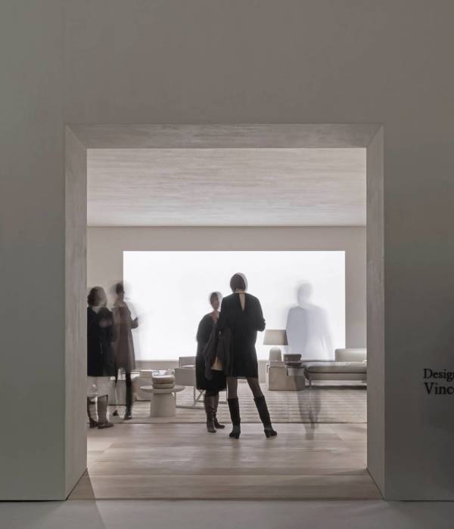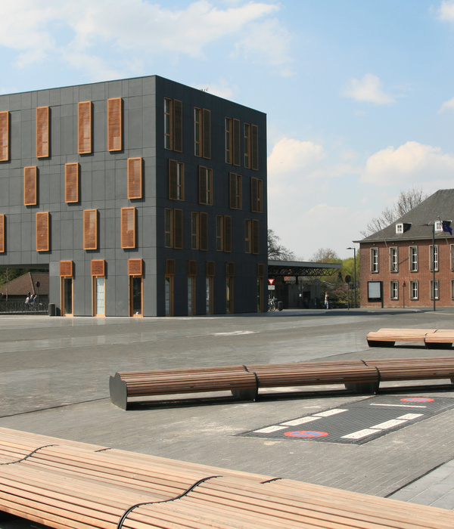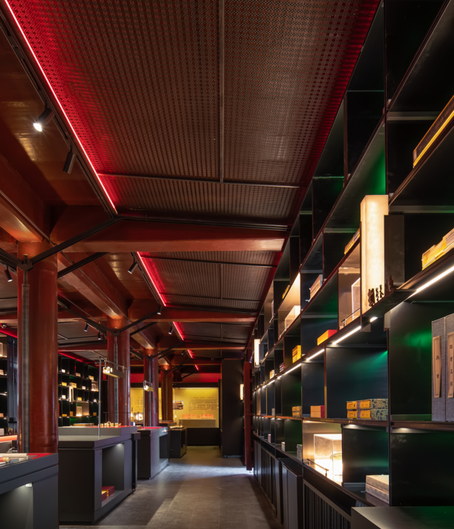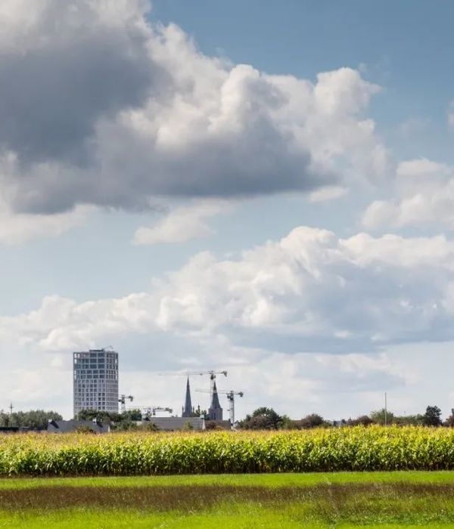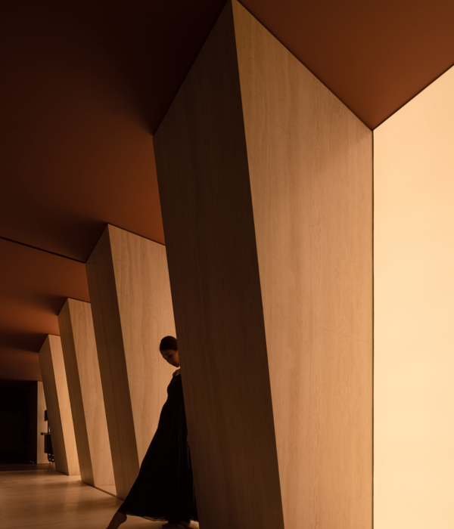零碳老年活动站 北京|上海阐领建筑科技有限公司
该项目位于北京房山区良乡大学城附近,是房山区首个零碳试点项目。
This project is located near Liangxiang University Town in Fangshan District, Beijing, and is the first zero-carbon pilot project in Fangshan District.
▼项目外观,external appearance © 章鱼见筑
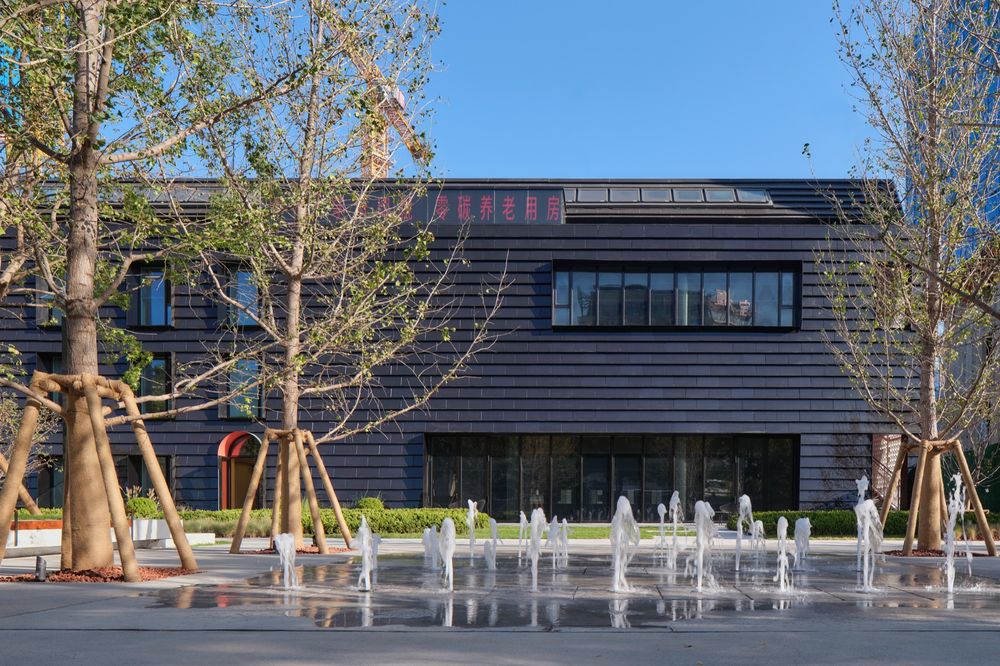
这座地上三层地下一层的老年活动站被布置在整个地块的最南端,南向正对一个为市民开放的绿地公园,东西北三面均为高层住宅。由于场地条件限制,建筑的东西北三面仅有少量开窗,而南面为了尽可能多的安装太阳光伏板(利用光伏储能)也仅在必需的位置开了适量的窗户,为了弥补内部(尤其是北向房间)的自然采光不足,转而在屋顶上设计了三个天窗。这种以节约能源为出发点的设计原则带来的结果是不寻常甚至略显“奇特“的内部负空间,这无疑对室内设计带来了巨大的挑战。
The senior activity center, consisting of three above-ground floors and one underground floor, is situated at the southernmost end of the entire site, facing south towards a green park open to the public. The east, west, and north sides are surrounded by high-rise residential buildings. Due to site constraints, there are only a few windows on the east, west, and north sides of the building, while on the south side, windows are strategically placed to maximize the installation of solar photovoltaic panels (utilizing photovoltaic energy). To compensate for the insufficient natural light inside, especially in north-facing rooms, three skylights are designed on the roof. The design principle, based on energy conservation, results in an unusual and somewhat “peculiar” internal negative space, posing a significant challenge to interior design.
▼零碳科普展厅概览,zero-carbon educational exhibition hall overview © 章鱼见筑
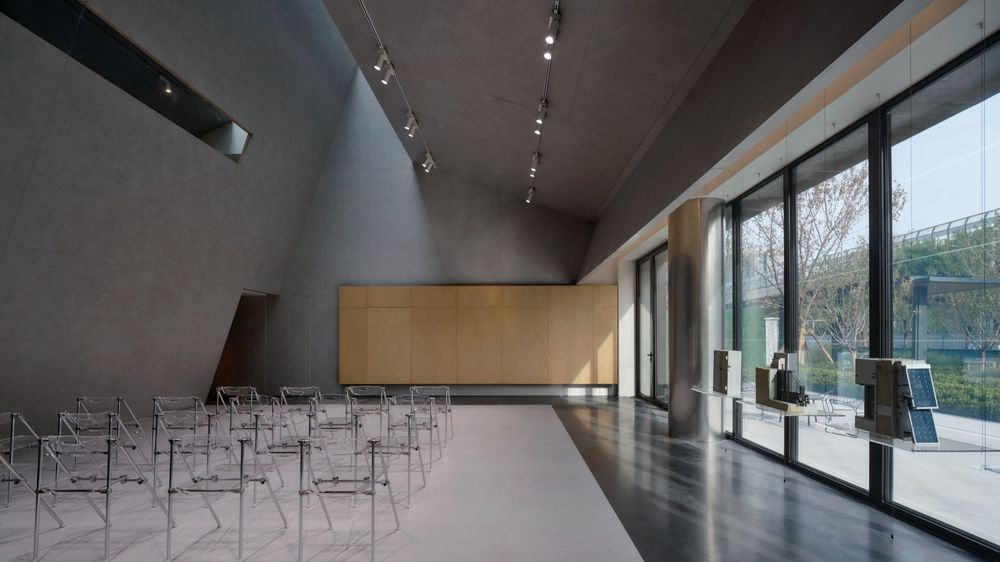

老年活动站主要包含两部分功能:养老居所及老年活动空间。在平面布局上我们将长条形的建筑拆分为东西两部分,西区功能较为紧凑,包含了管理用房、厨房餐厅以及日间照料用房,东区则设计为三层贯通的高敞空间,除了作为老人活动使用也兼做零碳科普展厅。
The senior activity center mainly consists of two functional parts: elderly residences and spaces for senior activities. In the floor plan, the elongated building is divided into east and west sections. The west section is more compact and includes administrative rooms, kitchen, dining area, and daytime care facilities. The east section is designed as a three-story open space, serving both as a space for elderly activities and a zero-carbon educational exhibition hall.
▼养老居所,elderly spaces © 章鱼见筑
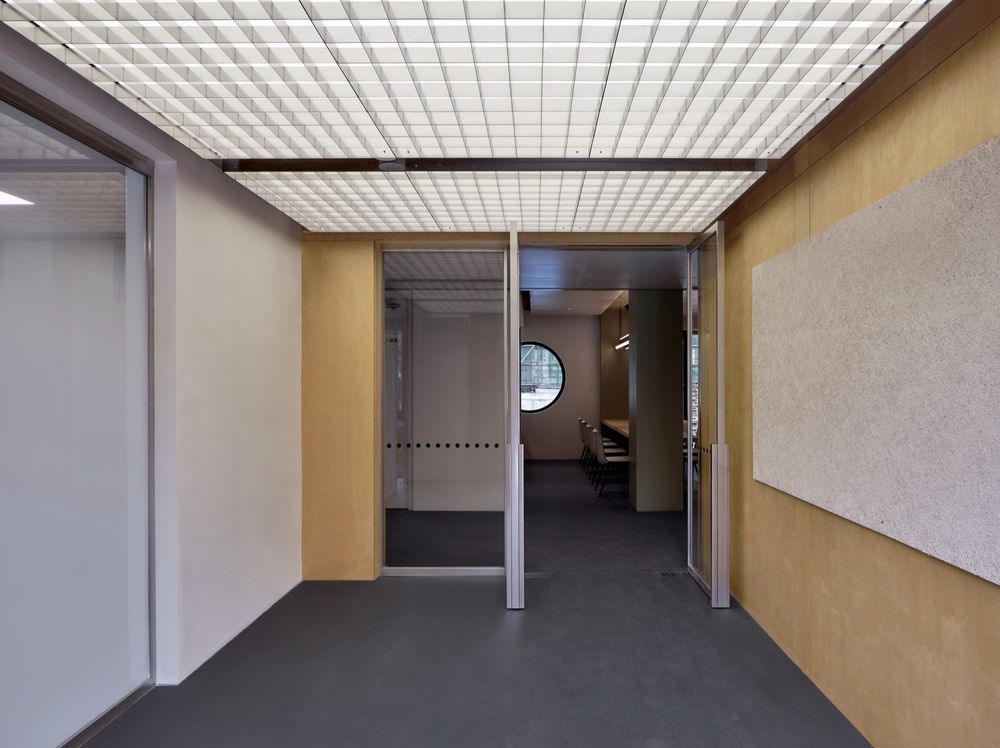
▼餐厅,dinging room © 章鱼见筑
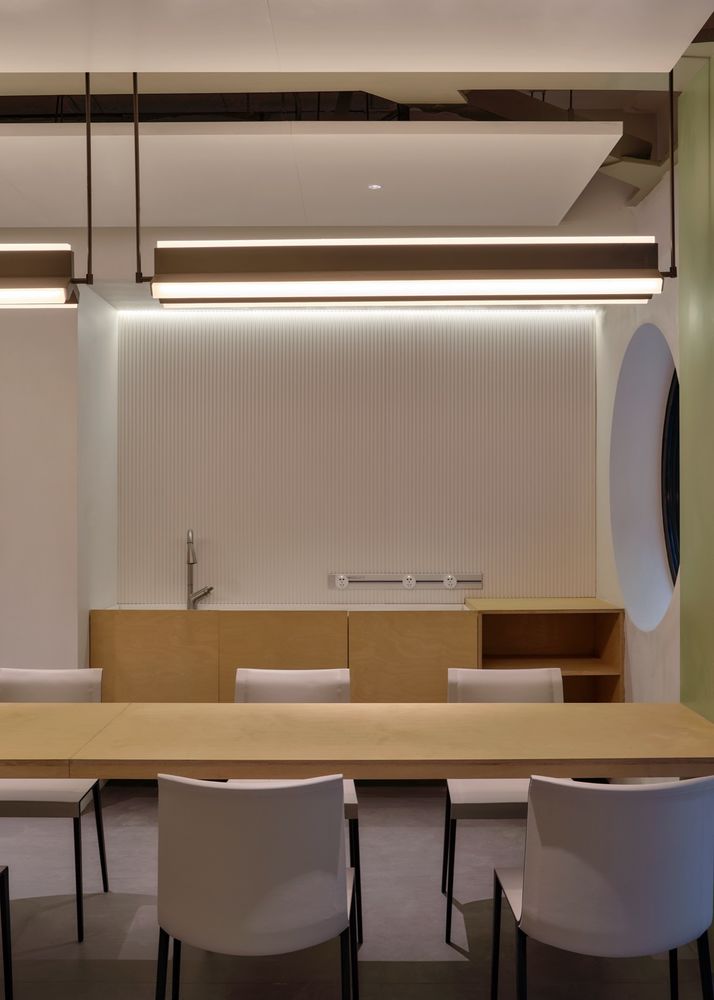
在设计之初我们被要求尽可能多的在室内设计中体现“零碳”的理念,因而我们要做的并不只是对内部空间进行“装饰”,更是要从绿色建筑的维度找到室内空间设计的应对之策。
At the beginning of the design process, there was a requirement to incorporate the concept of “zero carbon” as much as possible into the interior design. This involved more than just “decorating” the internal space; it required finding design solutions from the perspective of green building.
▼插入的钢楼梯,inserted steel staircase © 章鱼见筑
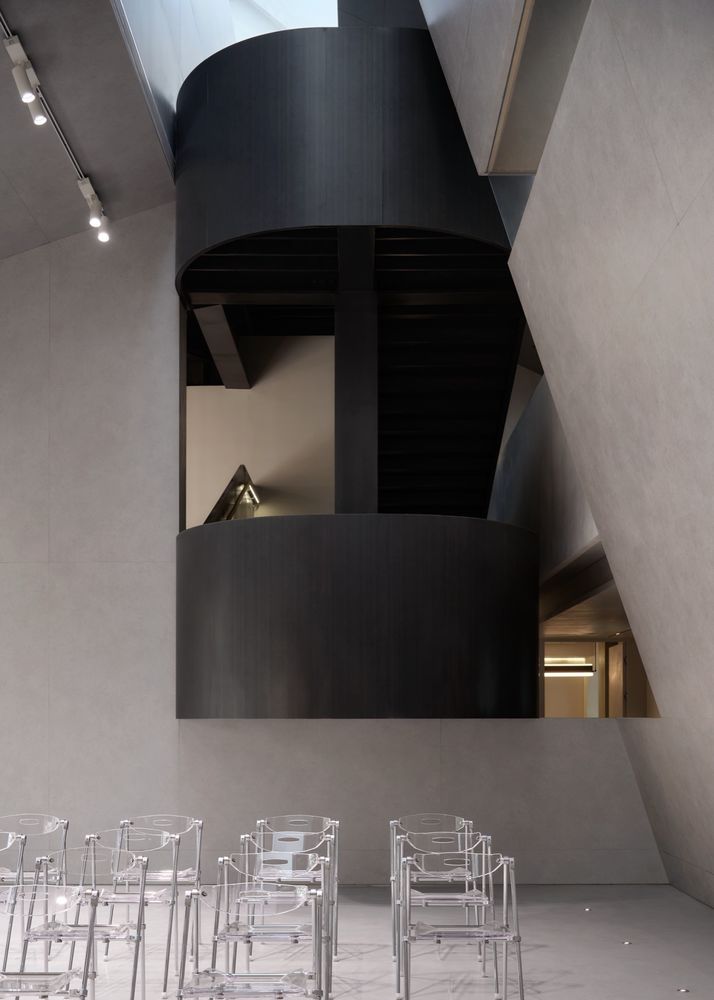
▼空间一角,a corner in the space © 章鱼见筑
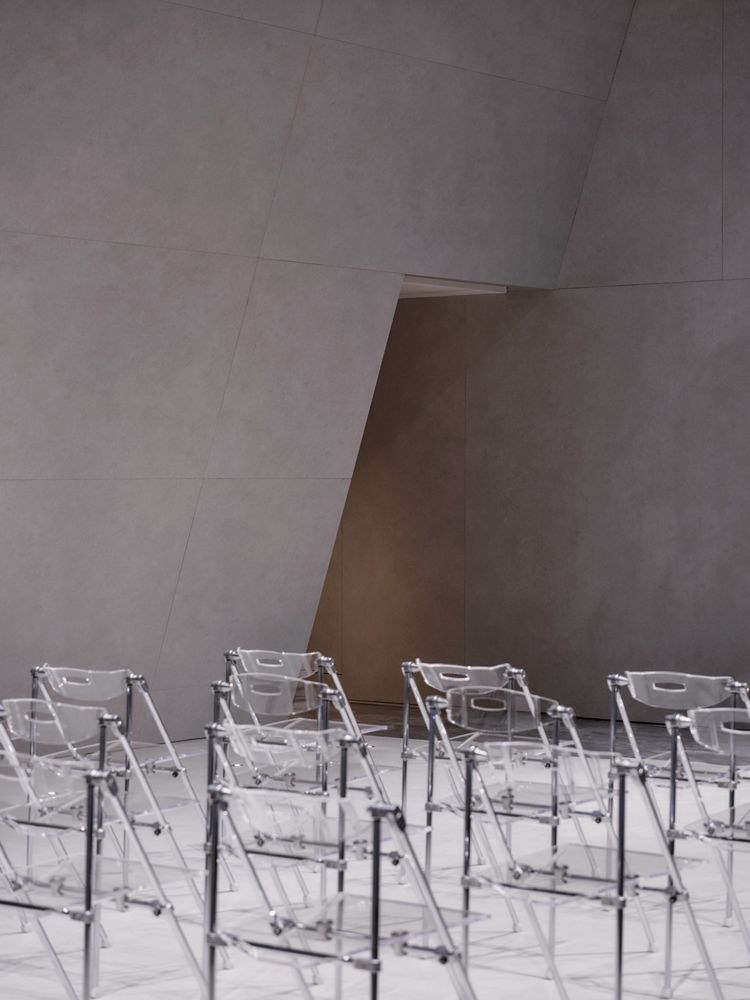
▼灯具,lightings © 章鱼见筑
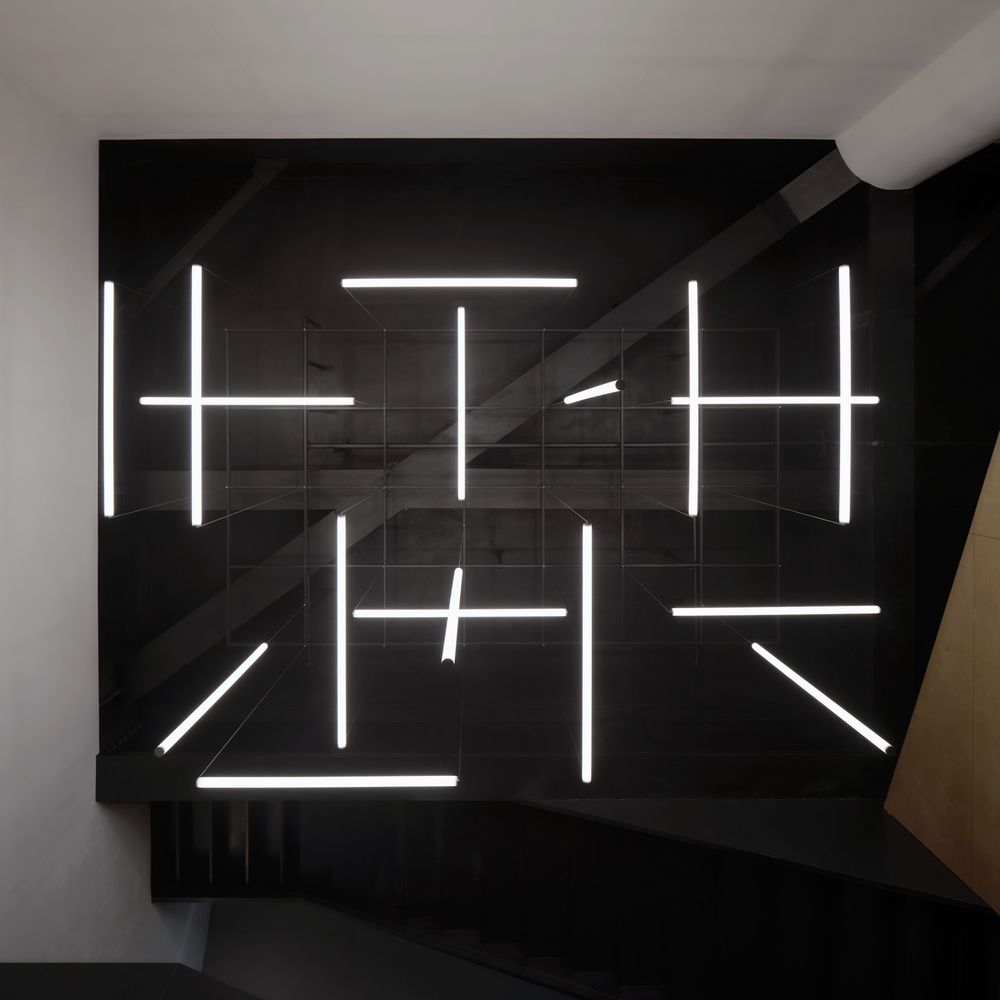
独特的剖面形式以及三个屋顶采光天窗最终成为设计的突破口,在灯光顾问的协助下,利用模拟软件对自然照度进行模拟分析,我们在空间的内部嵌套了另一层的空间,通过对这个新引入空间的开闭控制间接实现了对内部使用功能自然照度的掌控。
▼形体生成,mass formation © we-architects
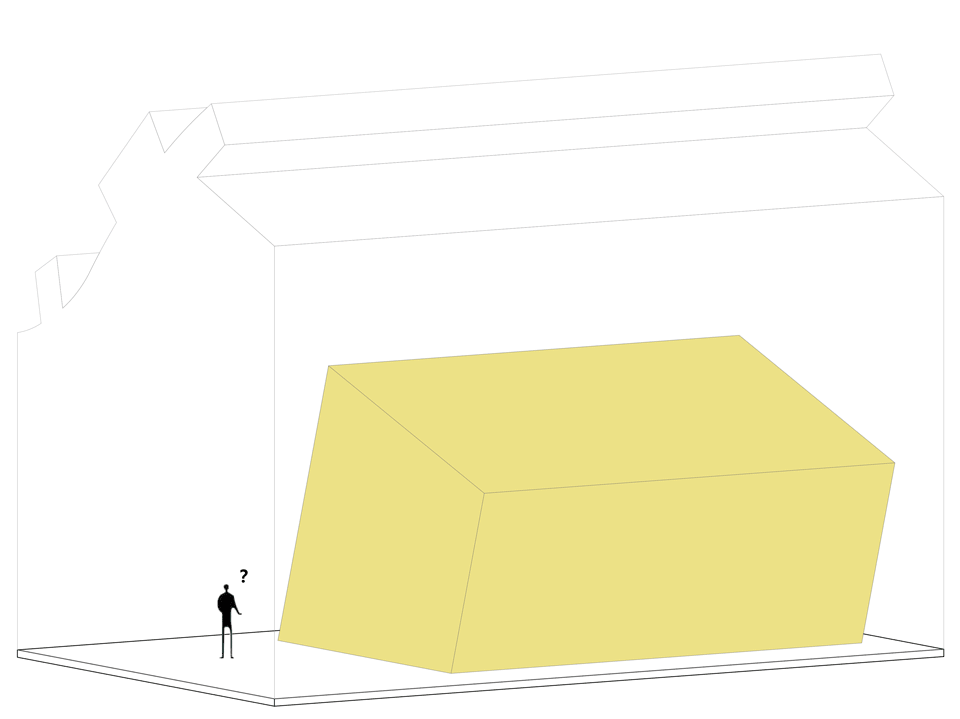
The unique sectional form and three rooftop skylights became the breakthrough in the design. With the assistance of lighting consultants and simulation software for natural light analysis, an additional layer of space was nested within the internal space. Control of the opening and closing of this newly introduced space indirectly achieved control over the natural light for internal use.
▼空间内部嵌套了另一层空间,an additional layer of space was nested within the internal space © 章鱼见筑
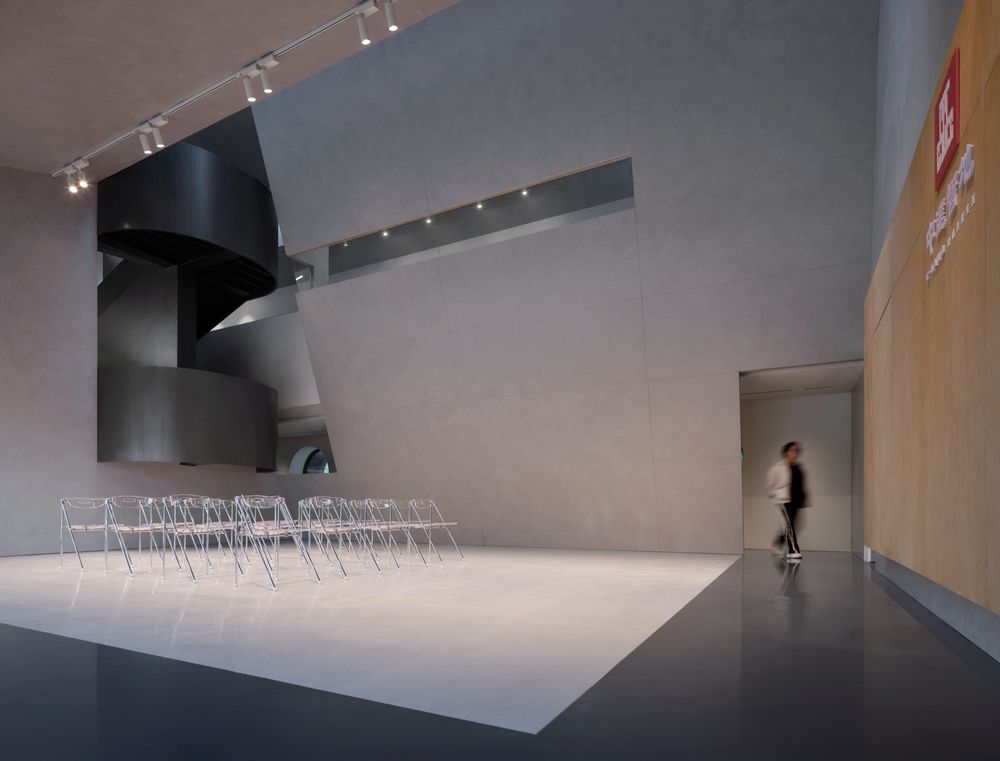
▼二层展廊,gallery on second floor © 章鱼见筑
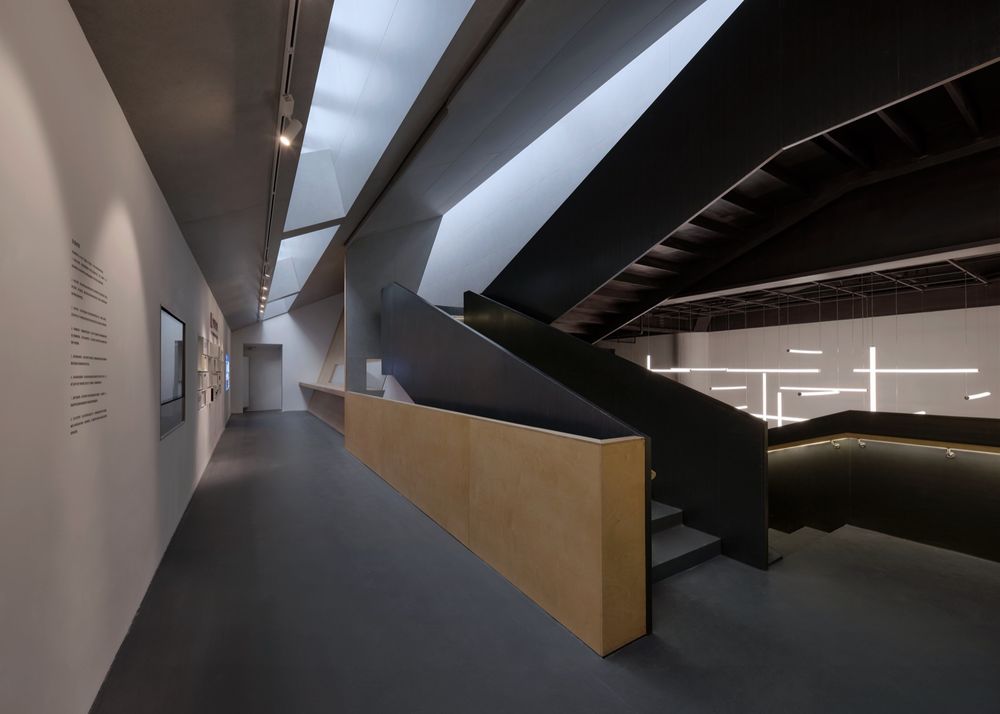
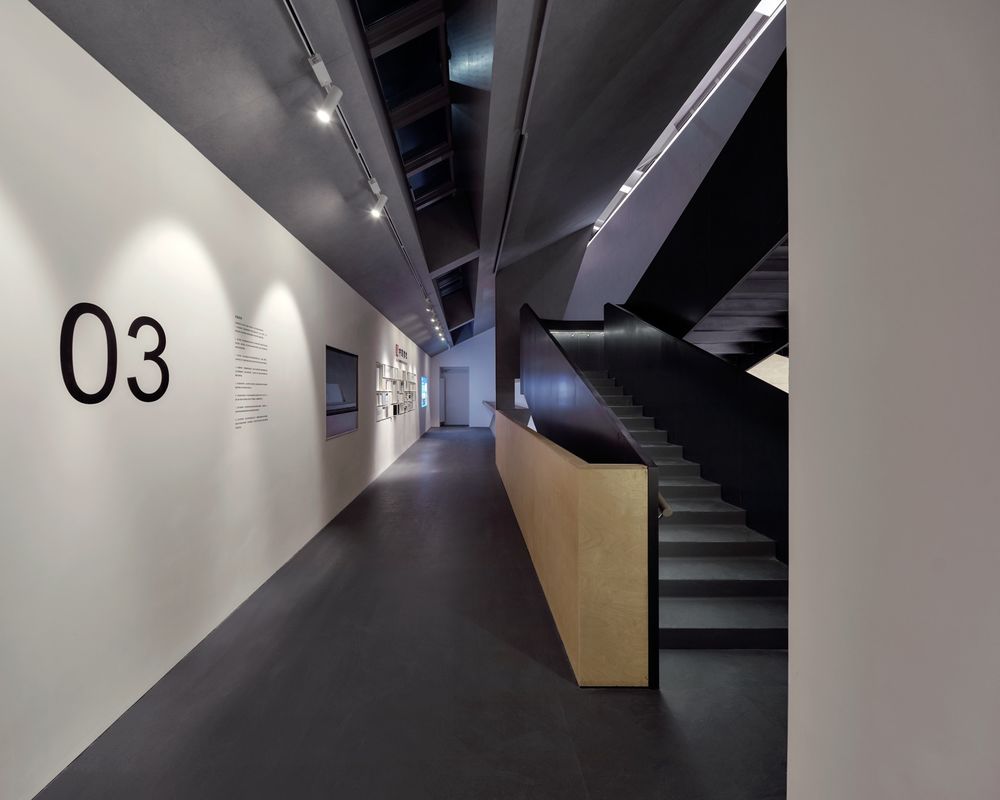
▼楼梯细节,staircase detail © 章鱼见筑
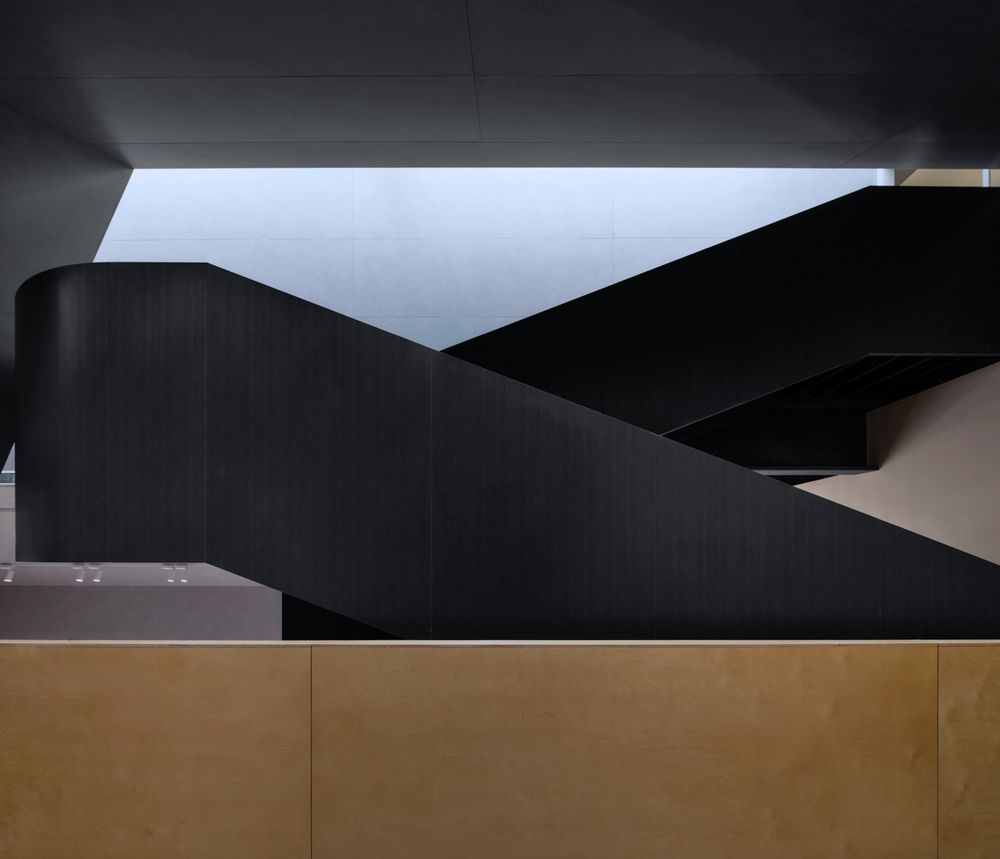
这个被倾斜置入的长方体盒子,将空间分为了内与外,盒子内作为多功能大厅,借由顶部的开口将自然光引入并均匀的照亮整个盒子内部。如果将盒子内比作“光空间”,那么盒子外围环绕的那些对照度需求较低的展陈则好比是“暗空间”。在两者之间插入的钢楼梯则是介于“光亮”与“黑暗”之间“灰空间”,人们顺着楼梯的指引从一层盘旋至三层,穿插往返与“光空间”与“暗空间”,期间感受到不同的展览体验。为了强化楼梯的体量感栏板被设计为钢板,螺旋上升的楼梯与原本倾斜的盒子带来的失重感得以获得某种平衡与稳定。
The inclined rectangular box inserted into the space divided it into inner and outer parts. The inner part serves as a multifunctional hall, with natural light entering through the top opening to evenly illuminate the entire inner space. If the inner box is likened to a “light space,” then the exhibitions surrounding the outer part, with lower brightness requirements, can be considered as “dark spaces.” The steel staircase inserted between them is a “gray space” situated between “brightness” and “darkness.” Visitors follow the staircase’s guidance from the first floor to the third floor, experiencing different exhibition atmospheres while moving between “light space” and “dark space.” To enhance the volume of the staircase, the railing panels are designed as steel plates. The spiral ascending staircase, combined with the originally inclined box, achieves a sense of equilibrium and stability.
▼顶部的开口,skylight © 章鱼见筑
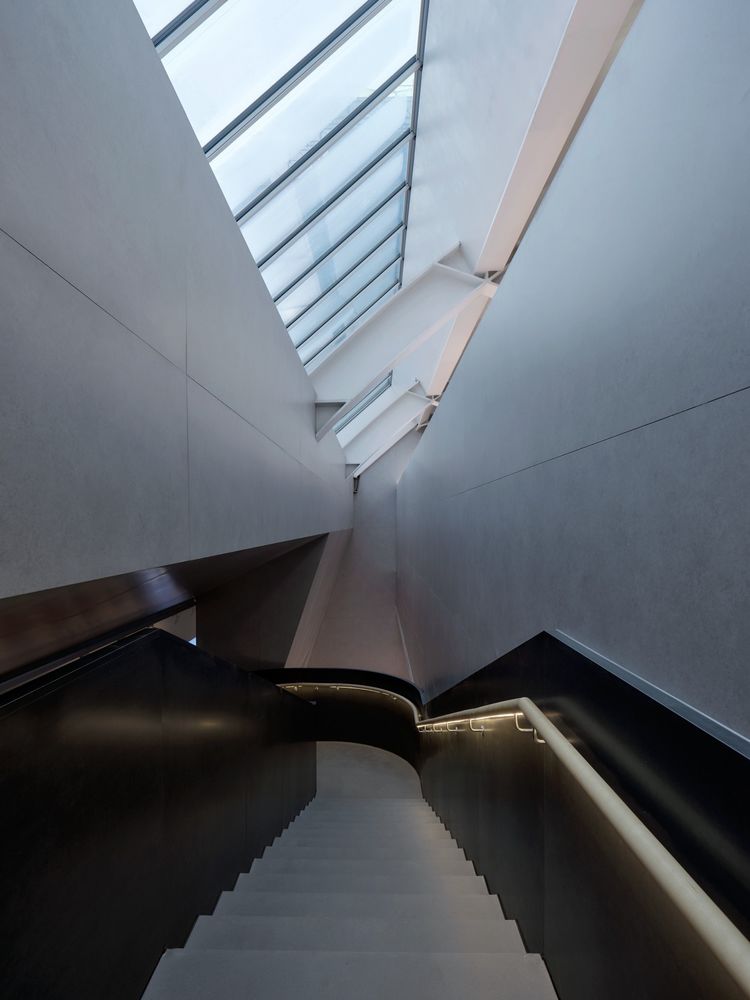
▼顶部的开口将自然光引入盒子内部,top opening evenly illuminate the entire inner space © 章鱼见筑
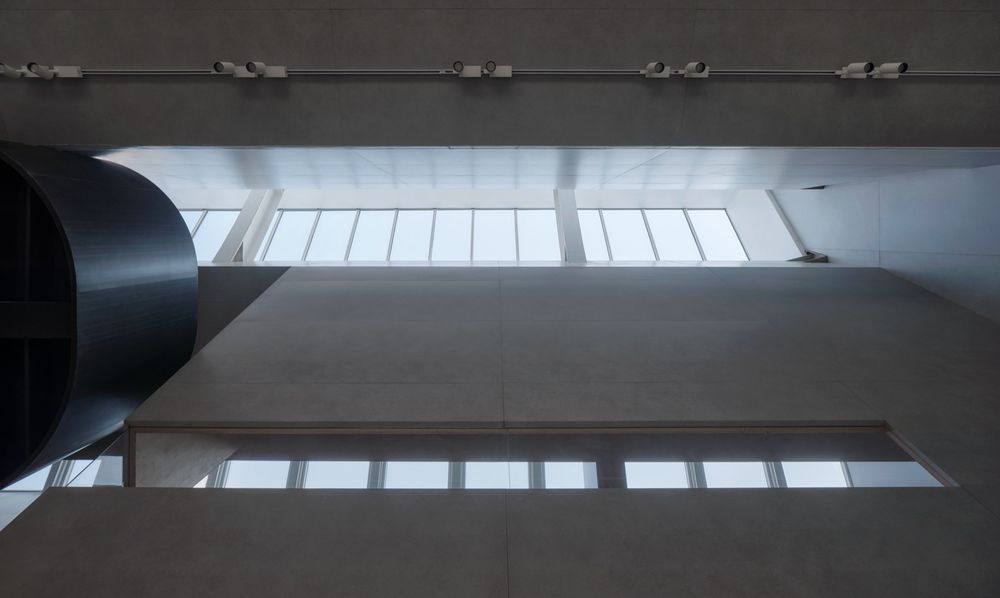
盒子在三个楼层分别有不同形状的“裂口”,这些“裂口”既是提供视线上的交流,同时也帮助空气循环流动,借助顶部的通风窗实现拔风的烟囱效应,从而在夏季降低空调的使用,进而实现降低能耗的目的。同样的手法也用在西侧养老居所,二层与三层之间通过一条窄通道实现光与空气的交流。
The box has different-shaped “cracks” on each of the three floors, providing visual communication and assisting airflow circulation. Leveraging the top ventilation windows creates a chimney effect, reducing the use of air conditioning in the summer and achieving the goal of energy consumption reduction. The same approach is applied to the elderly residence on the west side, with a narrow passage facilitating light and air exchange between the second and third floors.
▼西侧养老居所的“裂口” ,“cracks” in the elderly residence on the west side © 章鱼见筑

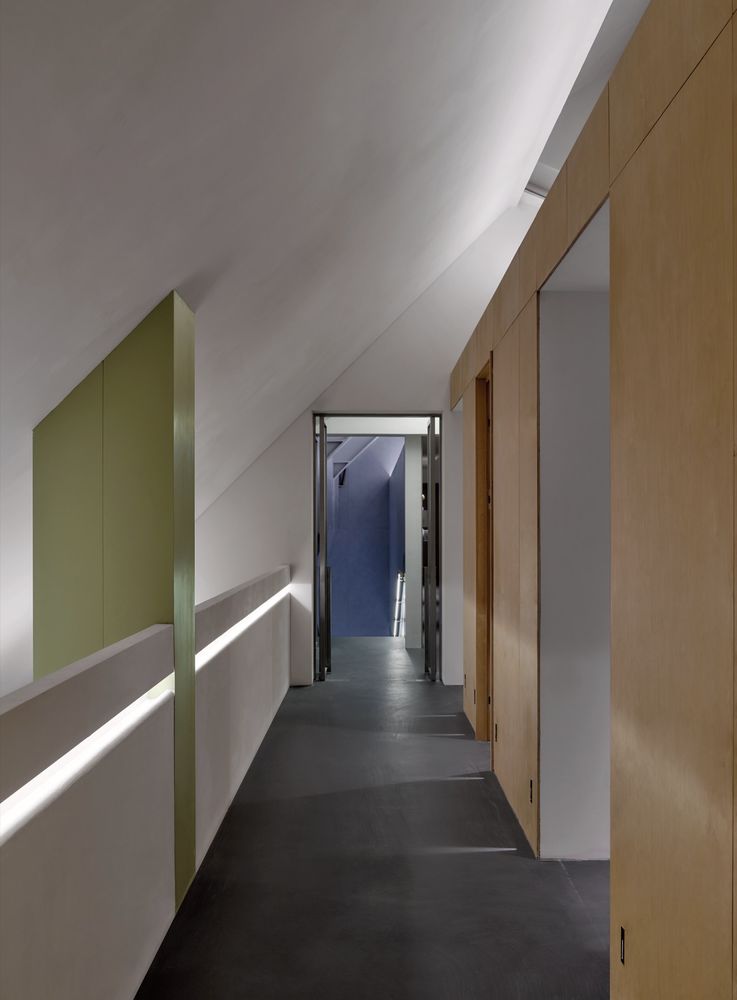
除了在空间造型上侧面辅助达成降低能耗的目标,在装饰材料运用上我们也尽可能的体现了环保的理念。可回收材料的使用、避免过度装饰是室内装饰选材的依据。
In addition to assisting in achieving energy consumption reduction goals through spatial design, the use of environmentally friendly concepts is also reflected in the choice of decorative materials. The selection of interior decoration materials is based on the use of recyclable materials and avoiding excessive decoration.
▼室内避免过度装饰,avoiding excessive decoration © 章鱼见筑
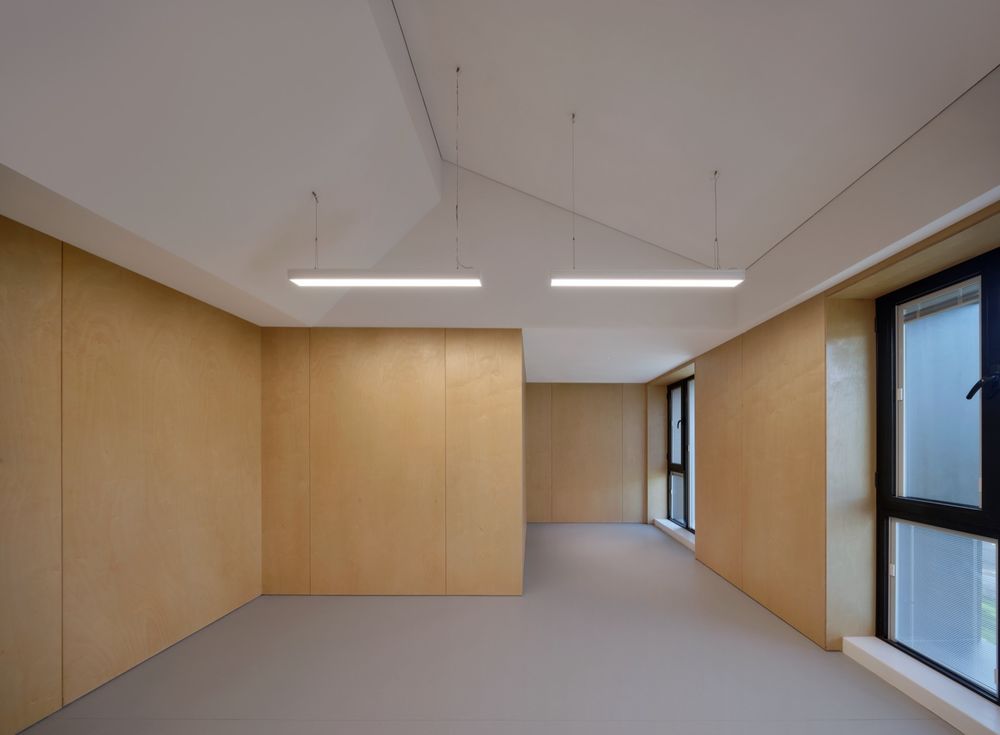
这个项目全周期我们采用正向BIM设计,通过建筑信息模型,整合建筑、结构、管综等多专业信息。以此为依据,开展后续室内空间设计,并以此指导后期施工,为项目的落地提供保障。
Throughout the entire project lifecycle, we adopted a forward BIM (Building Information Modeling) design approach. Using the architectural information model, we integrated information from various disciplines such as architecture, structure, and MEP. Based on this, we conducted subsequent interior space design and guided the later construction phase, ensuring the successful implementation of the project.
▼室内夜景,interior at night © 章鱼见筑
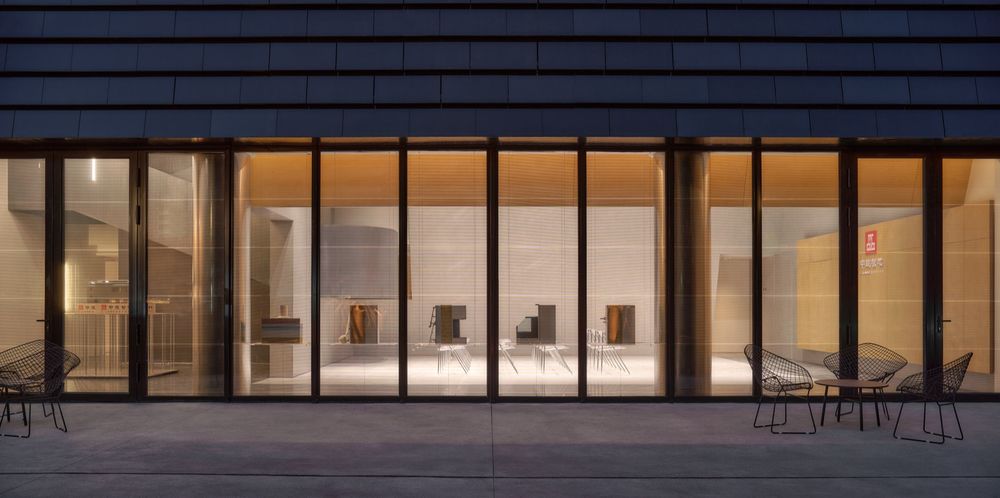
▼一层平面图,first floor plan © we-architects
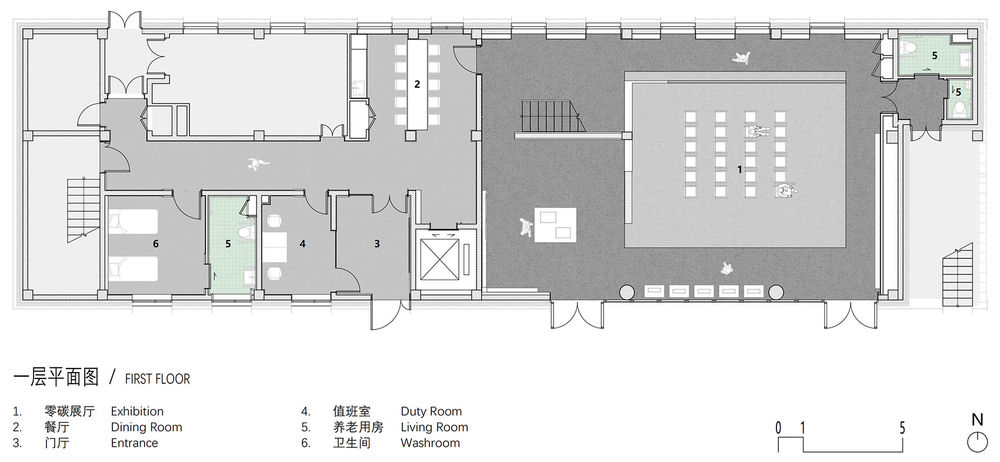
▼二层平面图,second floor plan © we-architects

▼三层平面图,third floor plan © we-architects
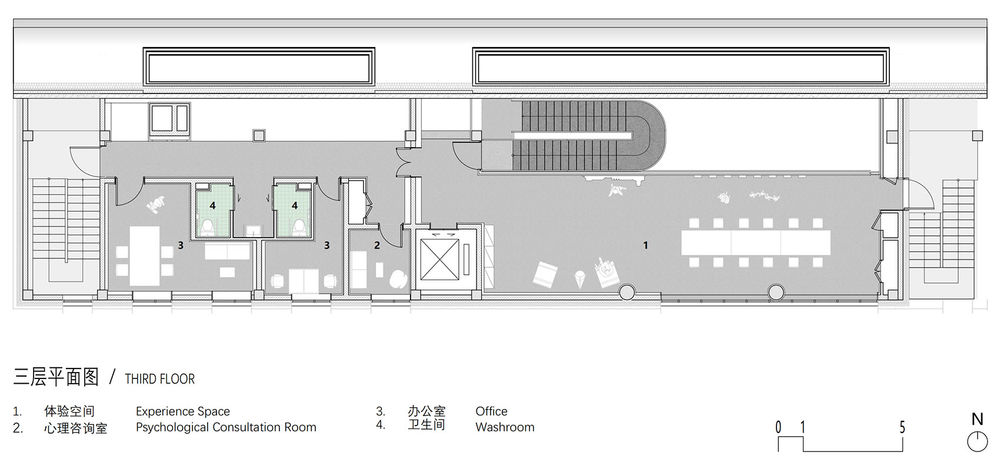
▼立面图,elevations © we-architects


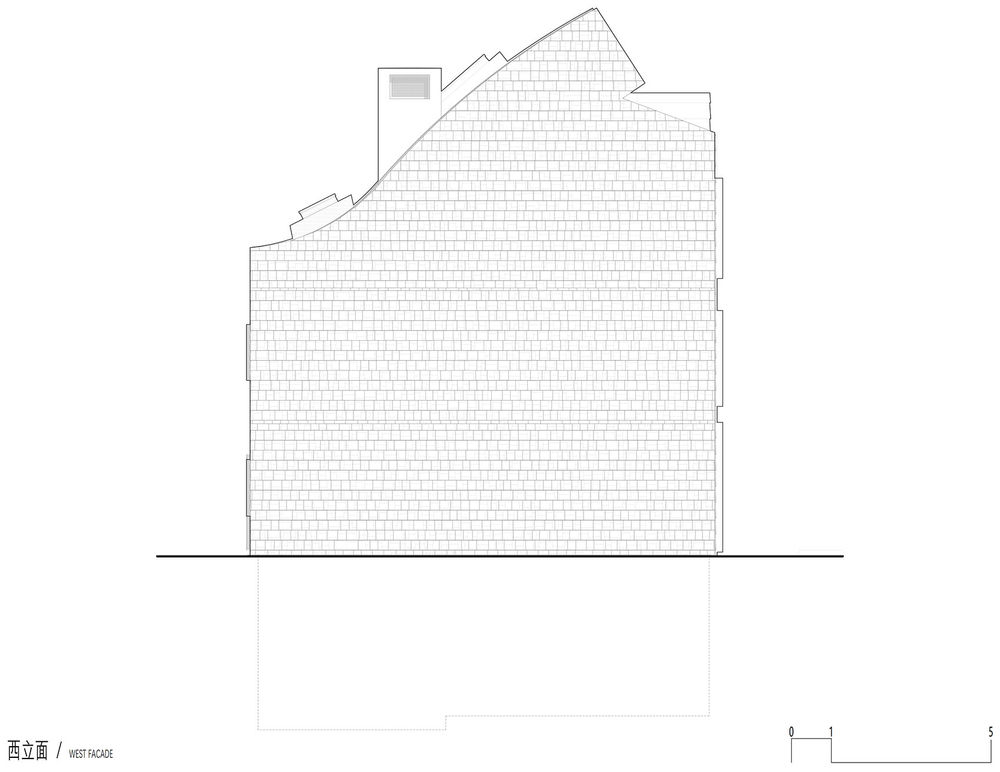
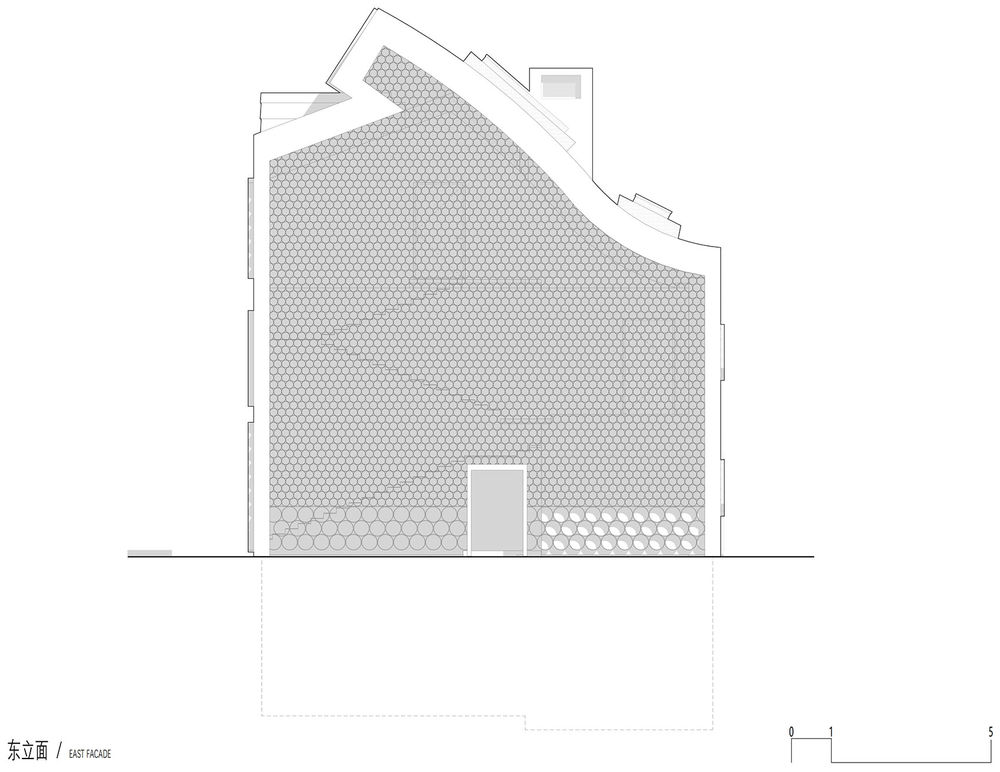
▼剖透视,perspective section © we-architects
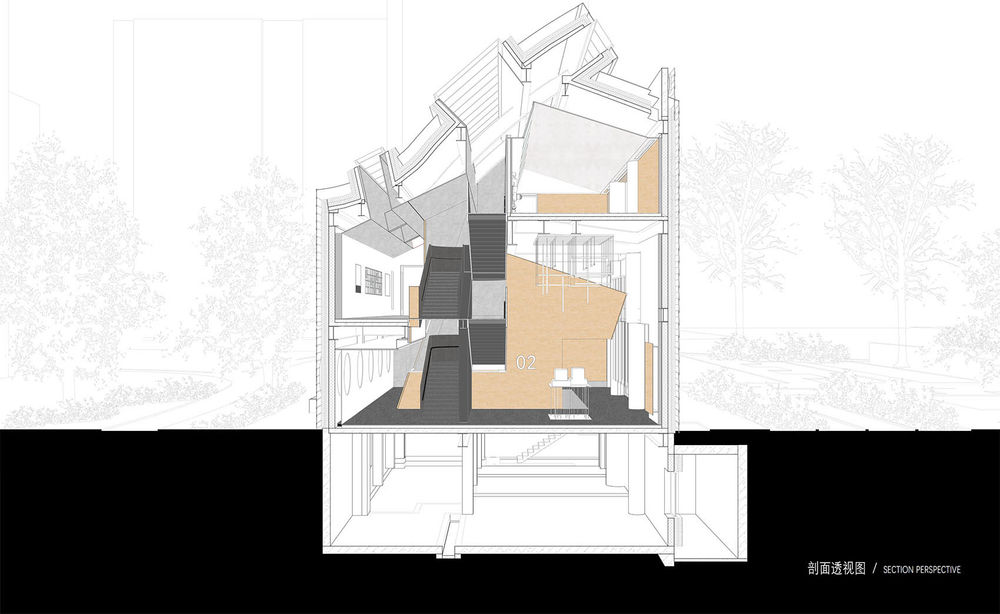
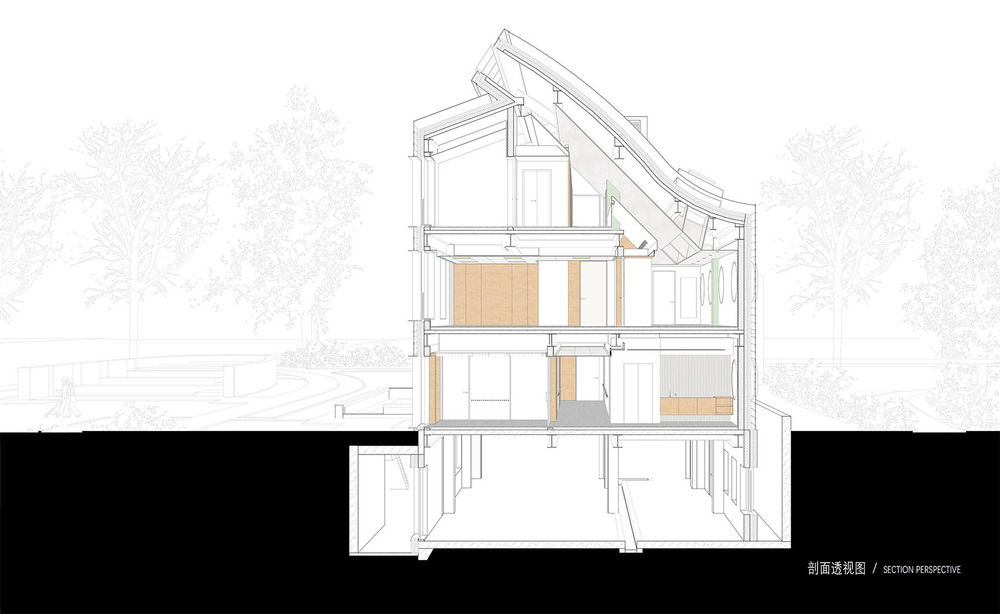
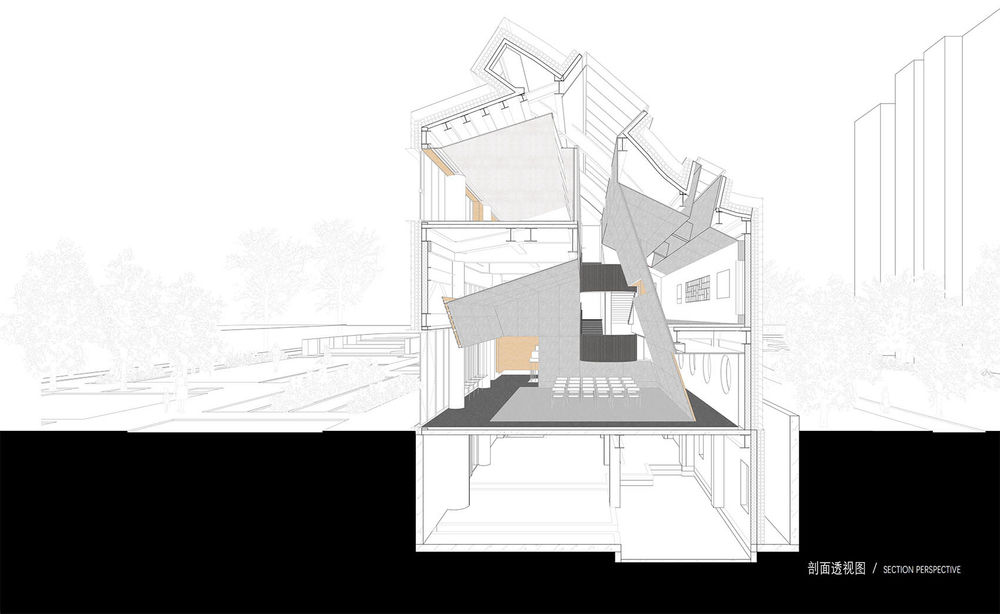
▼剖面,section © we-architects
