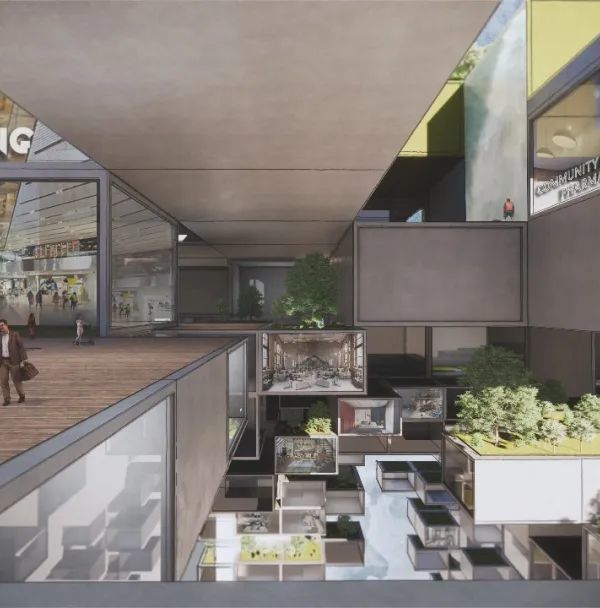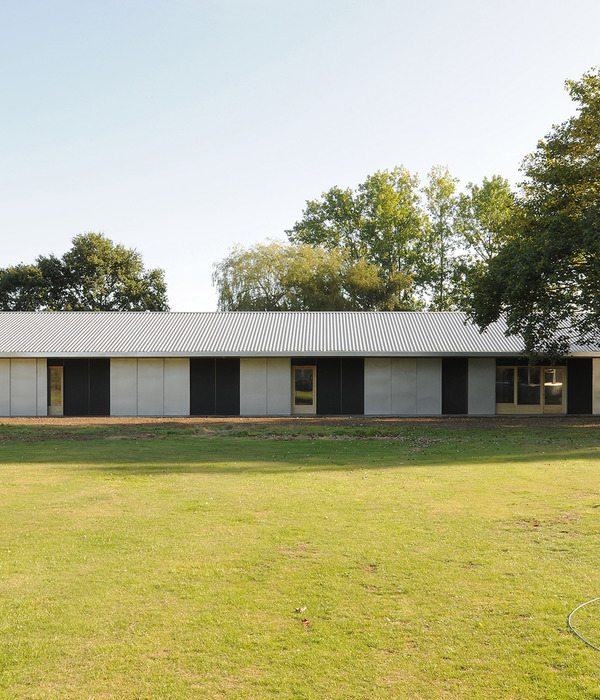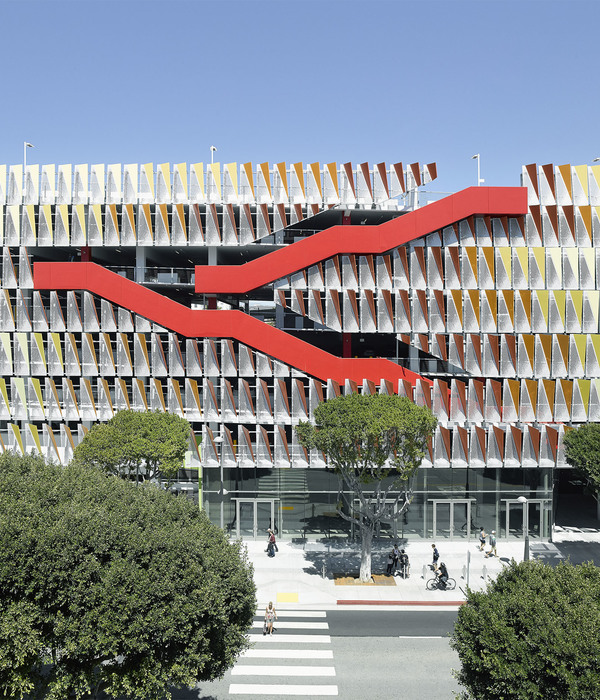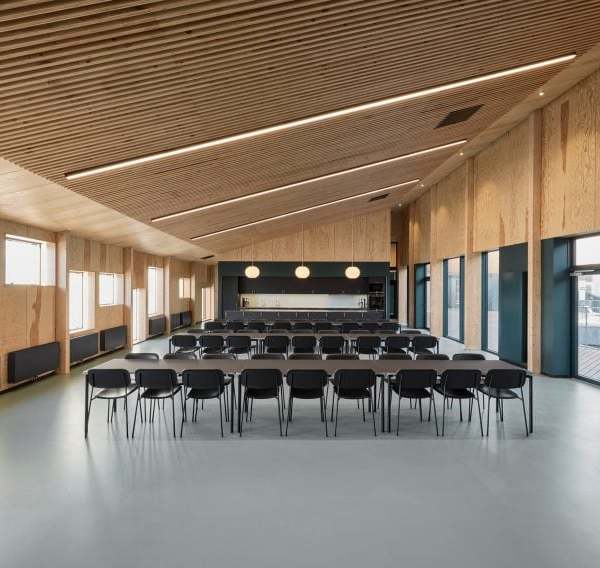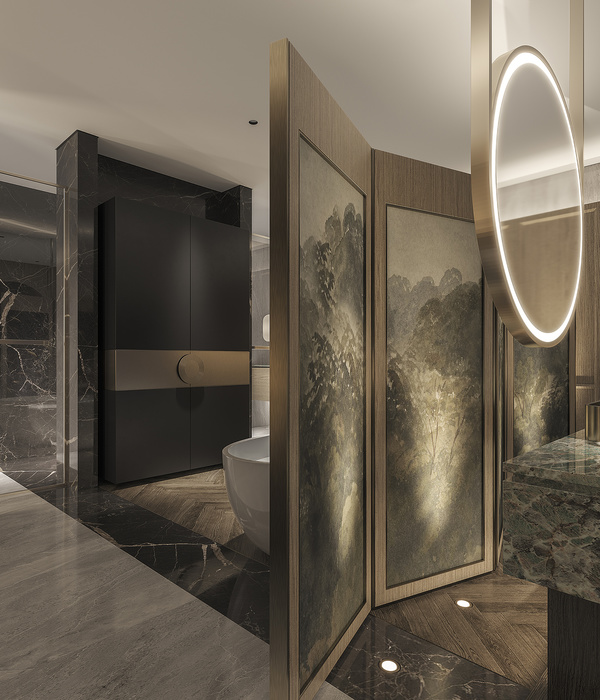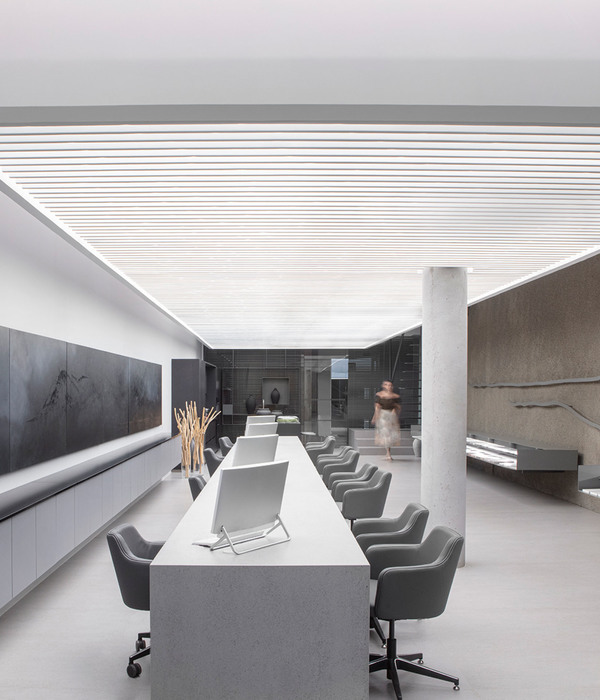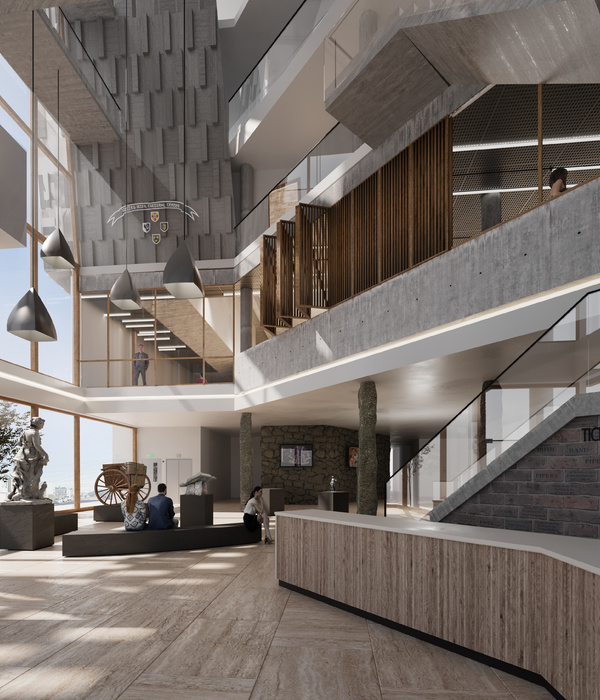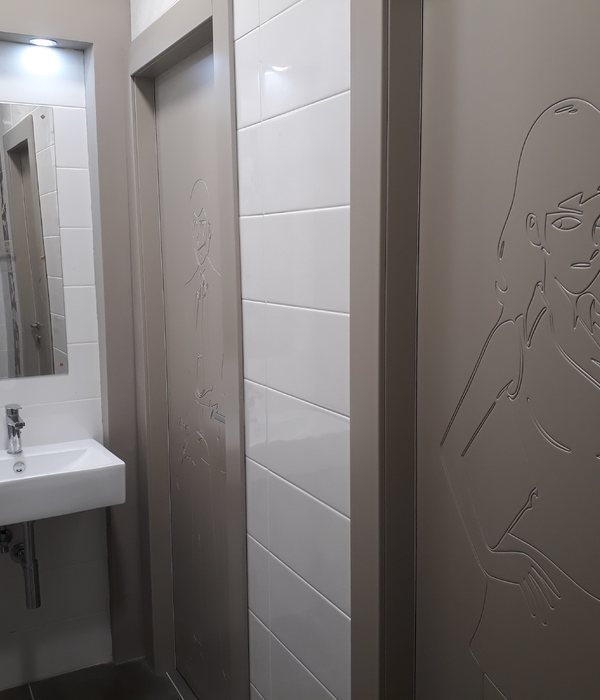Hindupara是罗兴亚族难民中的一个由少数群体组成的社区,其内的难民们现在都生活在库图帕隆(Kutupalong)内世界最大的难民营中。从两年多以前开始,孟加拉国当地的原住民就一直与这些难民们生活在一起,共享着资源和土地。因此,考虑到这些居住在附近的原住民,人们决定建造一个Hindupara综合社区中心,一方面创造一个共享平台,另一方面也可以促进难民与原住民、少数群体与多数群体之间的交流。
Hindupara community is the minority group among Rohingya refugees who are now living in the world’s largest refugee camp in Kutupalong. Host communities in Bangladesh have been sharing their resources, land & everyday life for more than two years now. As the host communities are very nearby, Hindupara Integrated Community Center was designed to build a sharing platform that will try to create aspiration for the surrounding, and be a catalyst for better communication between refugees and host community as well as majority and minority groups.
▼社区中心外观概览,exterior overview of the community center ©Rizvi Hassan
为了本项目的顺利推进,建筑师与Hindupara的社区成员和附近的原住民合作,以期共同打造一个中心活动空间,以便为当地人提供心理辅导、培训、案例管理和知识共享等方面的支持。社区中心的图案和颜色均由社区成员和原住民完成。可以说,通过这个项目,两个群体之间的距离被拉近了,人与人之间也能够变得更加包容。建筑工人和使用者都积极参与到项目的施工中,从而用他们自己的方式来创造自己的空间。
▼原住民和难民营社区成员参与进项目,community members of Hindupara and members from adjacent hosting community have got the scope ©Rizvi Hassan
Community members of Hindupara and members from adjacent hosting community have got the scope to come forward to create the center together from which they can be benefitted in terms of psychosocial support, trainings, case management and knowledge sharing. They created patterns and painted their center and created the scope to open up or may be to be a bit more tolerable to each other. Engaging craftsmen & users in the creative process during construction and after automatically makes everyone put a little more effort towards creating and conserving in their own way.
▼社区中心主入口外观,exterior view of the entrance of the community center ©Rizvi Hassan
在施工完毕后,Hindu-para社区的成员Rajpoti Shil apa和她的团队精挑细选了所有适合在社区中心内种植的树木植被,从而不仅可以丰富日常使用体验,更能满足不同的仪式和功能需求。Gada, Joba, Golap, Kathal Chapa, Barota, Morichha等被选为礼拜和其他仪式上可使用的鲜花。其他的植被则可根据使用者自己的喜好来栽种。通过这个分享故事和生活、共同美化环境的过程,每个人都能快速熟悉新建的环境。
After construction, Rajpoti Shil apa (member of Hindu-para community) and her team selected all the necessary trees and plants that can be planted within the complex as well as can be used in different ceremonies and needs. Gada, Joba, Golap, Kathal Chapa, Barota, Morichha etc. were selected to use the flowers in Puja and other ceremonies. For other purposes like leaf, medicinal benefit and fruits Bel, Kola, Tulshi, Aam etc. came to proposal by the users. Sharing stories and landscaping together immediately helped everyone get introduced to the newly built environment.
▼社区中心外观,种植着必要的树木和植被,exterior view of the community center with necessary trees and plants ©Rizvi Hassan
Hindupara所属的难民营的规模之大实属世界之最,其形成过程十分迅速,因此大大地消耗了当地的资源。在紧急时期,难民们会使用未经处理过的竹子、防水油布和稻草等材料快速地建造起一座座简易的房屋,从而使得难民营如同一个有机的实体般开始生长和扩张。《人道主义的竹材技术报告(Humanitarian Bamboo Technical Report)》一文中指出:“全国范围内可用作建筑材料的竹子正在逐年减少,然而其需求量却在逐年增长。”可用于结构体系的竹材的生长周期长达三年,而用于其他构件的竹材的生长周期也需要一年。因此,除非能够以降低成本和缩短时间间隔为目标,制定出可以安全高效地收获和处理竹子的计划,否则在现阶段的营地发开过程中,其他的选材方案将发挥至关重要的作用。
因此,考虑到孟加拉国的钢铁工业都集中在项目基地附近的港口城市吉大港(Chittagong)中,设计团队决定采用钢材来替代竹子。为此,建筑师们以钢构件为主要结构和组件模具,设计了一个项目方案,以确保在减少资源浪费的同时,提高可运输性、可重复使用性、以及施工和清洁的方便性。该方案包括了一个基础底座、钢结构骨架、模块化的隔板以及可在这种亚热带季风气候中充当雨伞的简易双坡屋顶等。而模块化系统中的Muli竹则在呼应了周边环境的同时,在社区中心与Rohingya难民和当地村民之间建立起紧密的联系。
▼社区中心外观,采用简易双坡屋顶,exterior view of the community center with the simple double pitched roof ©Rizvi Hassan
▼社区中心外观,采用混凝土基础底座,exterior view of the community center with concrete basic base ©Rizvi Hassan
▼坡屋顶下的半室外走廊,可作为挡雨空间,the semi-outdoor corridor under the pitched roof, which can work as an umbrella ©Rizvi Hassan
▼社区中心外观,exterior view of the community center ©Rizvi Hassan
▼社区中心外观局部,模块化的隔板由竹子构成,partial exterior view of the community center, the modular partitioning is filled by bamboo ©Rizvi Hassan
The largest refugee camp has been formed in a very short time with immense amount of work and intensive use of local resources. Rapid use of non-treated bamboo, tarpaulin and straw has made the camp grow like an organic entity in the emergency period. ‘The total national supply of bamboo is diminishing over time, whilst demand is growing’-Humanitarian Bamboo Technical Report. Structural bamboos require almost 3 years re-growing & other partitioning bamboos (i.e Muli/Nali/Ora/Khag/Dolu etc.) require 1year. Unless proper planning is established for harvesting and safely treating Borak bamboo in nearby areas (for lower cost and easy availability in intervals) alternative schemes can play vital roles in the development phase of the camp.
Hence steel comes as an immediate alternative solution which is easily available as the steel industry in Bangladesh is based in the nearby port city Chittagong. A deployable scheme with steel members as primary structure and flat-pack modules has been designed to ensure less wastage of resources, transportability, reusability and clean construction/ease of construction. The scheme consists of a basic base, steel skeleton, modular partitioning as the skin and simple double pitched roof that works as an umbrella in this sub-tropical monsoon climate. Muli bamboo in-fill in the modular system offers contextual essence and makes the structure relatable to Rohingya Refugees as well as local villagers.
▼社区中心室内,采用钢结构骨架,interior view of the community center with steel skeleton ©Rizvi Hassan
▼社区中心室内,双坡屋顶下屋面的颜色和图案由社区成员和原住民自己设计,interior view of the community center, the patterns and colors are created and painted by community members of Hindupara and members from adjacent hosting community ©Rizvi Hassan
▼社区中心室内,partial interior view of the community center ©Rizvi Hassan
在这个过渡时期内,即使是临时性的方案,营地中的建筑也需要有更强的可用性和尊严感,因此建立一个易于部署的、可重复使用的环境适应性体系是十分必要的。而这也将国际援助变成了一种贴心的投入,而不仅仅是在人道主义背景下的慈善举措。
In this transitional period, structures in camp require to be better in terms of dignity and usability within temporary schemes. For that, deployable/reusable systems that are contextual and adaptable can set examples. It also makes foreign aid a thoughtful investment, instead of mere charity in a humanitarian context.
▼空间细节,space details ©Rizvi Hassan
▼社区中心地面细节,floor details of the community center ©Rizvi Hassan
Project Name: Integrated Community Center in Hindu-para Rohingya Refugee Camp
Architect: Rizvi Hassan
Completion Year: 2019
Gross Built Area: 221 sqm
Project location: Rohingya Refugee Camp, Kutupalong, Cox’s Bazar, Bangladesh
Project Team: Shah Alam, Rizvi Hassan, Saad Ben Mostafa, Biplob Hossain, Hasan Tarek, Mostafizur Rahman, Sagor Mondol, Abdul Latif, Shahidul Islam Khan, Tahrima Akhtar, Sheikh Jahidur Rahman, Kamal bhai, Rubel bhai ,Rajpoti Shil apa, Md. Syedullah & others.
Clients: Forcefully displaced Myanmar Nationals & Bangladeshi Host Community in Kutupalong (Supported by UNHCR & BRAC)
Collaborators: UNHCR, BRAC
{{item.text_origin}}

