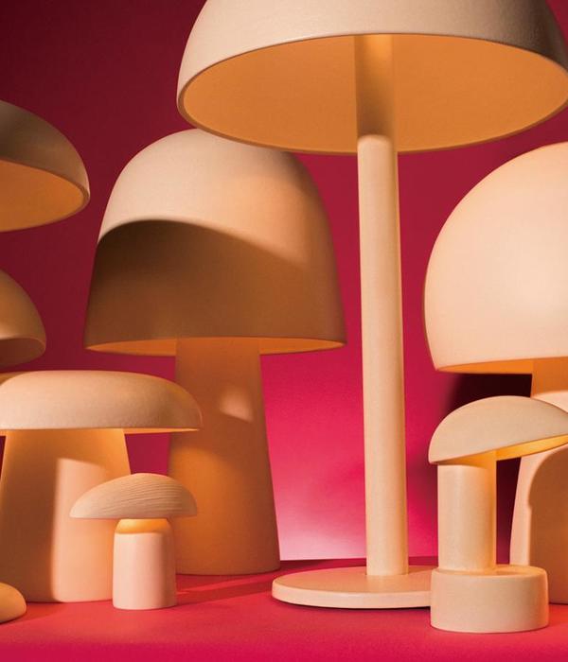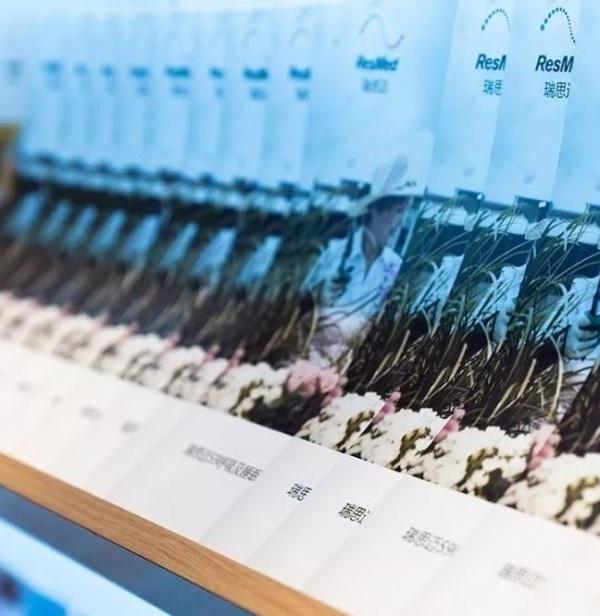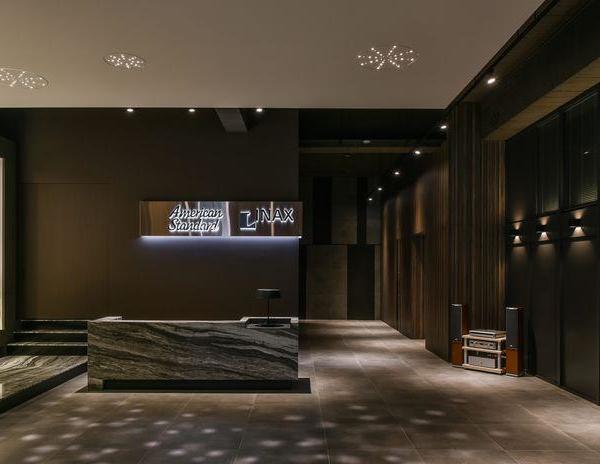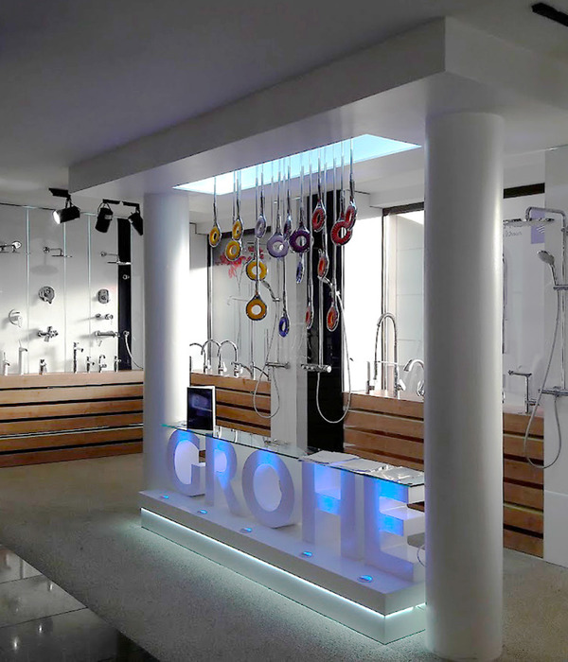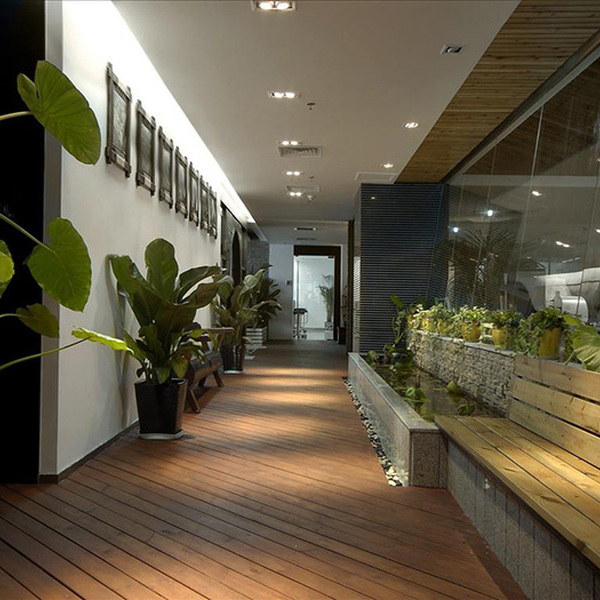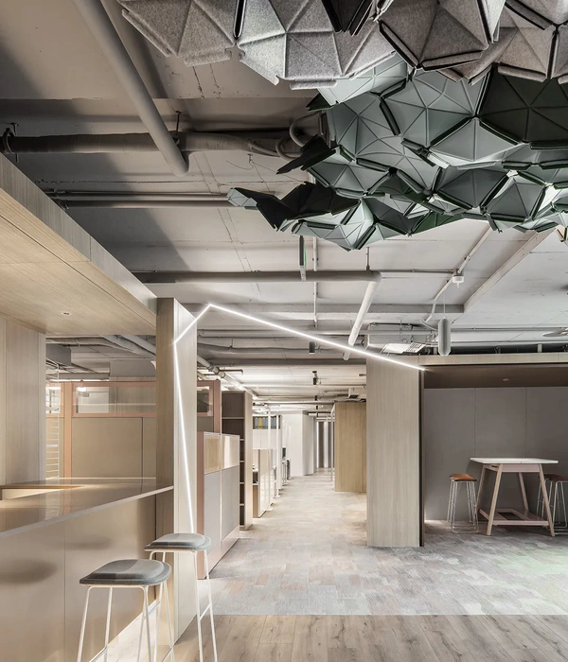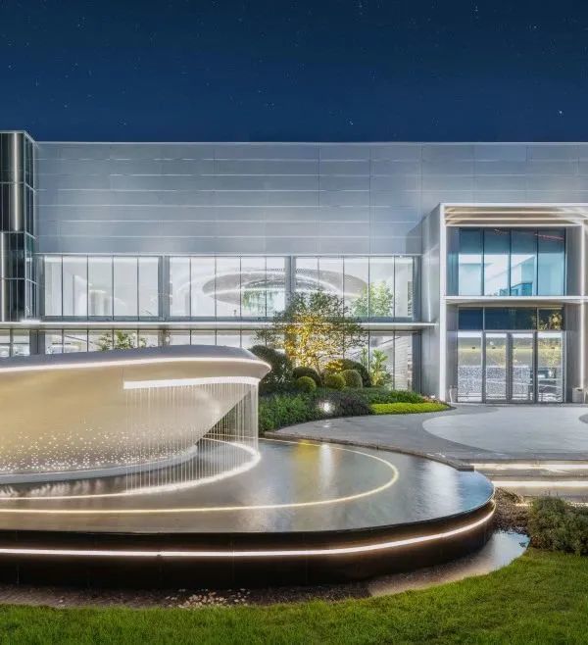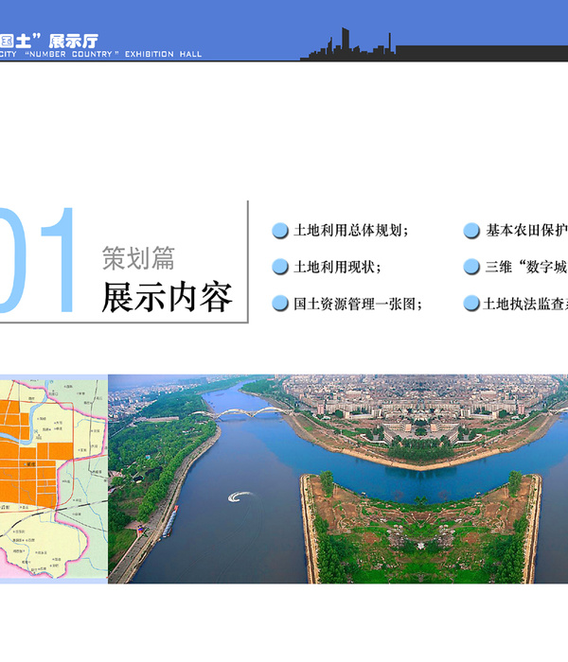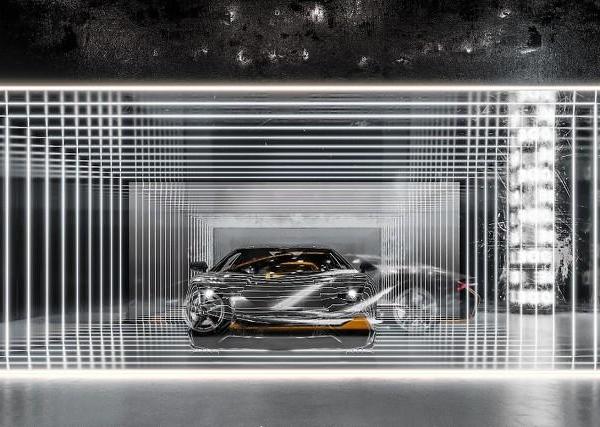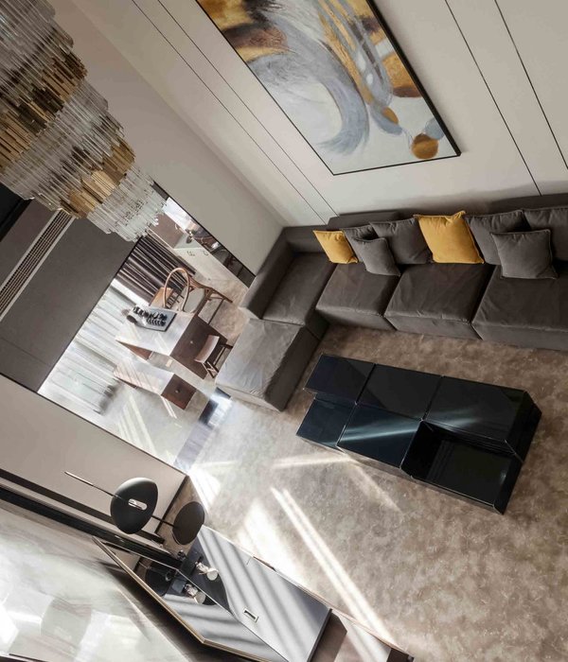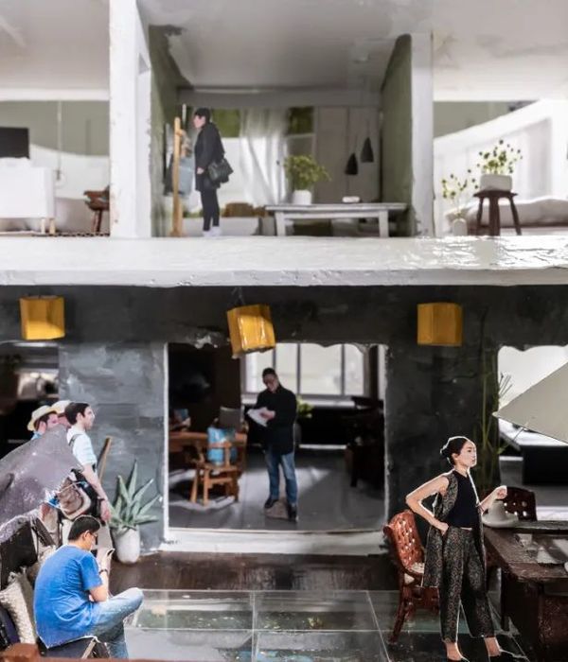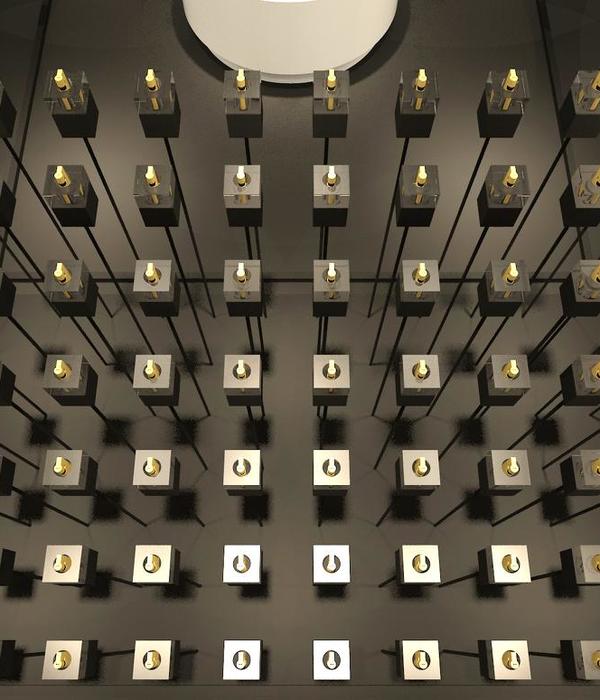由PTW建筑设计(北京办公室)执笔设计的咸阳奥体中心体育场是举办2018年中国陕西省第十六届省运会筹建的主场馆,承担运动会的开幕式以及田径足球比赛项目,同时兼做2021年在西安举办的中国第十四届全国运动会分会场。
The Olympic Sports Center in Xianyang, built to a design by PTW Architects (Beijing Office), was the main venue for the 16th Provincial Sports Games of Shanxi province in 2018. The 14th National Sports Game of China will be held in Xian in 2021, Xianyang Stadium will be the parallel venue to support Xian.
▼体育中心鸟瞰图,the bird-eye’s view of the sports center ©CCDI
体育场坐落在咸阳市西北部的北塬文体功能区内、拥有约34公顷湖面景观的双照湖公园西岸,规划设计充分利用场地滨湖的优势,延伸二层人行平台,将奥体园区与公园联系起来,并在湖面上设计了观光塔(赛时兼有火炬塔功能)。
Xianyang Olympic Sport Center is located at Beiyuan culture and sport district, the West bank of 34 hectares in Shuangzhao lake area. When the designer was working on the planning design, they took special advantage of the lake landscape. They extended the second floor of the pedestrian platform into the park, to link the Olympic Center park to lake park. A sight view tower was built on the lake ( it is also a torch tower).
▼体育场远眺,在湖面上设计兼具火炬塔功能的观光塔,distance view of the project, a sight view tower was built on the lake ( it is also a torch tower) ©CCDI
体育场的建筑造型以“鼎”为形,在形态处理上融入高台、重檐、柱廊等古典特征,罩棚的幕墙系统取秦代铠甲的意象。同时秦人崇法也给了设计启发,体育场采用了圆形平屋面罩棚,从钢结构桁架到建筑构件力求标准化建造,构造体系的逻辑简洁,构成强秩序感,一定程度也提高了施工效率,有利于平衡工程造价。
The concept design of the stadium, comes from a important traditional instrument called “Ding” and its form inherit the construction style of Qin dynasty, which is concise and powerful, reflecting the unique characteristics of sport architecture. The architecture elements like high platform, double eaves and colonnades were reused in the stadium with the implementation of modern techniques. The facade of the stadium utilizes elements taken from the armor of the Qin dynasty. The design also inspired by the “legalism” philosophy, is shown at the standardized flat and round roof awning, steel trusses and many other building components. These standards add logic to the construction system making it concise and orderly and at the same time improve the construction efficiency and reduce construction costs.
▼体育场外观,建筑造型以“鼎”为形,罩棚采用幕墙系统,exterior view with the curtain wall facade, the concept design of the stadium comes from a traditional instrument called “Ding” ©CCDI
体育场外表皮系统在设计创意的基础上,结合消防排烟的影响,表皮保持一定的透空率,采用玻璃和铝板两种材质,形成强烈独特的视觉效果,同时形成内部丰富的空间光影。
Based on the concept idea and the need of fire control and smoke discharge, the design of the stadium’s facade keeps an amount of space for ventilation purposes, by the use of glass and aluminum, two materials where a semi-transparent skin system can be created by shifting and altering its shape.
▼建筑表皮细节,采用玻璃和铝板两种材质,facade details, the stadium’s facade is made of glass and aluminum ©CCDI
▼建筑外观局部,表皮保持一定的透空率,partial exterior view, the stadium’s facade keeps an amount of space for ventilation purposes ©CCDI
▼体育场室内局部,具有极强的光影效果,partial interior view with an amazing light and shadow effect ©CCDI
体育场钢结构罩棚设计采用圆形全覆盖式,能够保证所有看台观众都在庇护区范围内,为观众提供最舒适的观赛环境。钢结构采用空间管桁架系统,为保障赛事准时举行,节约工期,钢结构的设计重点考虑标准化的设计和安装,并且在设计中不断优化用钢量和杆件系统。
The canopy of the stadium is a steel circular full cover, which will guarantee that all of the stands are within the shelter area and provide a comfortable game watching environment. The main structure of the stadium is the space pipe truss structure system. Since there is a need to save the construction time to ensure the provincial games would be held on time, standardized design and installation were highly regarded and the amount of steel and bar system were optimize as well.
▼体育场室内,钢结构罩棚设计采用圆形全覆盖式,interior view, the canopy of the stadium is a steel circular full cover ©CCDI
咸阳奥体中心体育场工程包括约4万座的体育场、田径热身训练场以及观光塔。体育场的主要房间分布在首层,竞赛用房以及运动员、技术官员、媒体、贵宾等工作和休息区域集中布置在首层西侧,设置标准满足国内大赛和国际单项竞赛的功能需求。4万人看台考虑观赛效果和场内氛围,下层为连续看台,东西两侧设置上层看台,看台背部主要布置观众卫生间和服务用房。
Xianyang Olympic center project includes a stadium with 40000 seats, an athlete training ground and a lookout tower. The main rooms of the stadium are located at the west side of the ground floor which target the requirements for a domestic/international competition. The west side of the ground floor includes competition rooms, working and rest rooms for athletes, technical officials and VIP. With regards to the audience’s experience and atmosphere, the lower level is a continuous stand and the upper stands are on the east and west sides. Service rooms and restrooms were arranged to the back of the stands.
▼1-1剖面图,1-1 section
▼2-2剖面图,2-2 section
体育场设置二层平台,将观众人流由体育场四面的临街集散广场通过大台阶直接引导至二层观众平台,从而平层进入体育场的看台区,或由外部楼梯上至上层观众看台。观众在赛时期间通过更简单的隔离管理,不会与主要在首层活动的运动员、技术官员、媒体、贵宾等赛事运行流线产生交叉,保障赛事管理的便捷和有序,同时结合完善的无障碍设计,保障残障人员使用便捷。
The stadium has a second-floor platform to guide the audience exchange from the Olympic sports plaza to the stadium’s stands; additionally the upper stands can be accessed directly by conveniently located stairs. On the other hand the audience movement will not compromise the athlete, technical officials, media and VIP activities on the first floor, to ensure that the management of the competitions will remain in order. At the same time, accessibility and universal design guarantee trouble-free movement for differently able individuals across the stadium.
▼夜间体育场内部的灯光效果,the light environment inside the sports center at night ©CCDI
场馆在设计时即考虑赛后运营方案,观众二层平台四周的草坡下,布置了运营预留用房,在体育场东侧看台背部的包厢层,设置小型商务酒店功能,补充场馆配套功能,为场馆赛后运营商业比赛、大型演出和活动集会等多业态模式提供完善的服务功能,保障场馆全生命周期的运营活力和有效的维护。
Considering the stadium’s postgame operation, the designer placed some operation reserved rooms under the grassed slope around the second floor platform, in the same way they have placed a small business hotel and other supporting functions at the back of the east box area. All of above functions supplies a whole service system for the commercial competition, large-scale performances and many kinds of activities, ensuring the stadium is capable to have a full life cycle running and effective maintenance.
▼体育场夜景远眺,distance view of the project at night ©CCDI
▼体育场外观局部夜景,光线从穿孔表皮中透出来,partial exterior view at night, the light shines through the perforated facade ©CCDI
咸阳奥体中心已经成为咸阳市的新地标,第十六届陕西省运会在此成功举办了开幕式和田径足球比赛,社会反响热烈,会后场馆连续举办了大型演唱会和职业足球赛等演出和赛事活动,为咸阳市民提供了更丰富的休闲娱乐生活体验;园区内设计的运动场地和广场,因为临湖园区周围自然环境优越,因此体育中心也成为了广大市民开展业余体育休闲运动的热门场所。
The Xianyang Olympic Sports Center has become a new landmark in Xianyang City. Especially after the 16th Shaanxi Provincial Games successfully held, the social response was enthusiastic. The venue held consecutive large-scale concerts and professional football games, which provided a richer leisure and entertainment experience for the Xianyang citizens. Because the natural environment around the lakeside park is superior, the sports center become a popular place where the public can have amateur sports and leisure sports.
▼体育中心鸟瞰夜景,the bird-eye’s view of the sports center at night ©CCDI
▼总平面图,site plan
▼一层平面图,1F plan
▼二层平面图,2F plan
设计单位:PTW ARCHITECTS & CCDI 设计时间:2015年 项目负责人:刘慧 设计团队:刘慧、温树彬、秦笛、郑倬华、赵超、董全利、朱勇军、周颖、白杨、席向宇、姚晓明、黄艳、庄光发、张诗模、叶郁、王彦龙、何为等 业主:咸阳市统建项目管理办公室 建筑面积:71646 ㎡ 座席数:约40,000座 建设周期:2016年—2018年
Design: PTW ARCHITECTS & CCDI Time: 2015 Project manager: Hui Liu Team: Hui Liu, Shubing Wen, Di Qin, Zhuohua Zhao, Chao Zhao, QuanLI Dong, Yongjun Zhu, Ying Zhou, Yang Bai, Xiangyu Xi, Xiaoming Yao, Yan Huang, Guangfa Zhuang, Shimo Zhang, Yu Ye, Yanlong Wang, Weideng He Client: Construction Management Office of Xianyang GFA: 71646 ㎡ Seats: 40000 Construction Period: 2016-2018
{{item.text_origin}}

