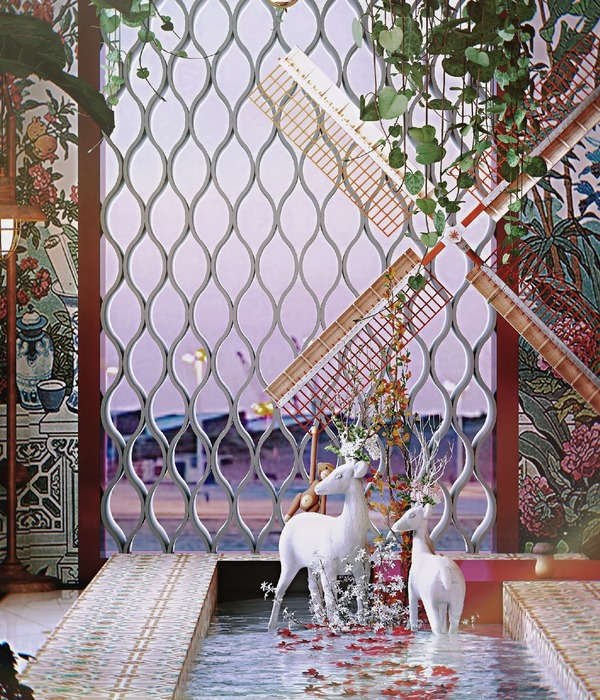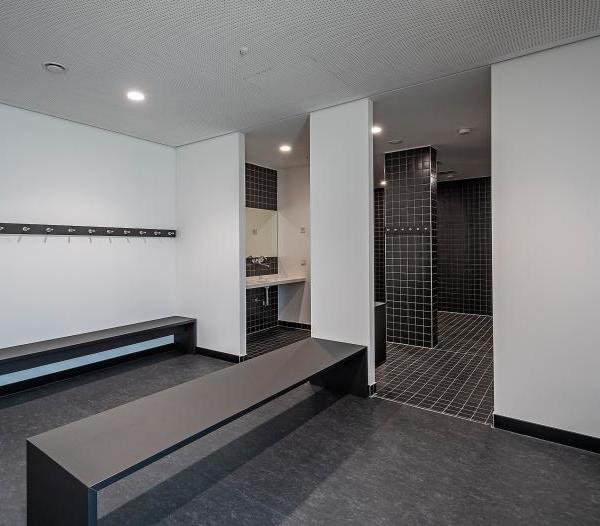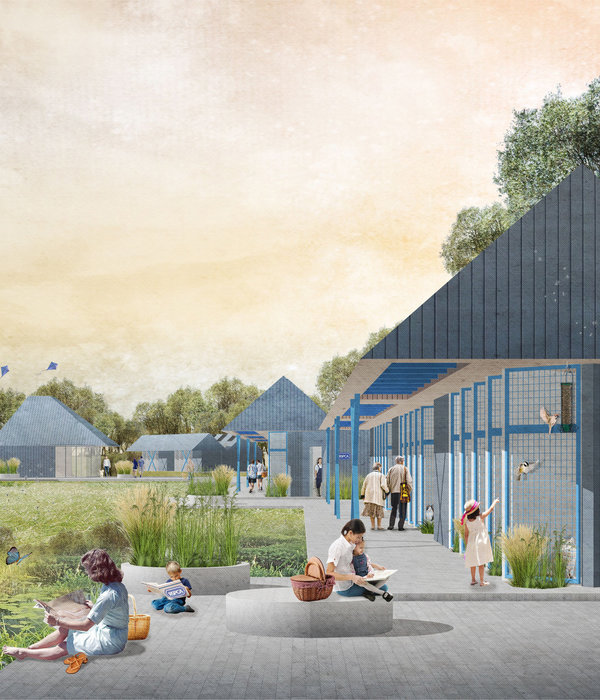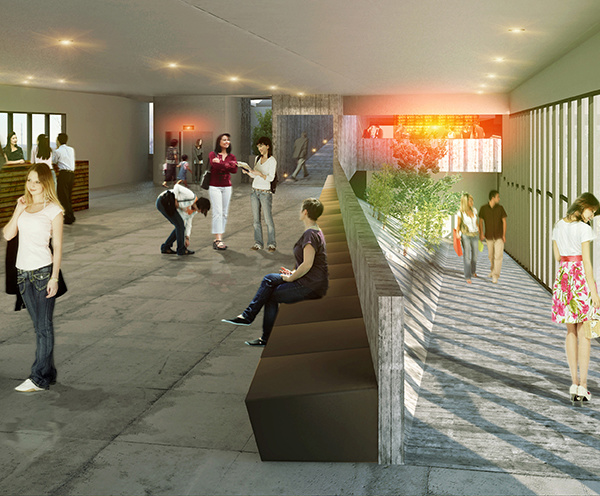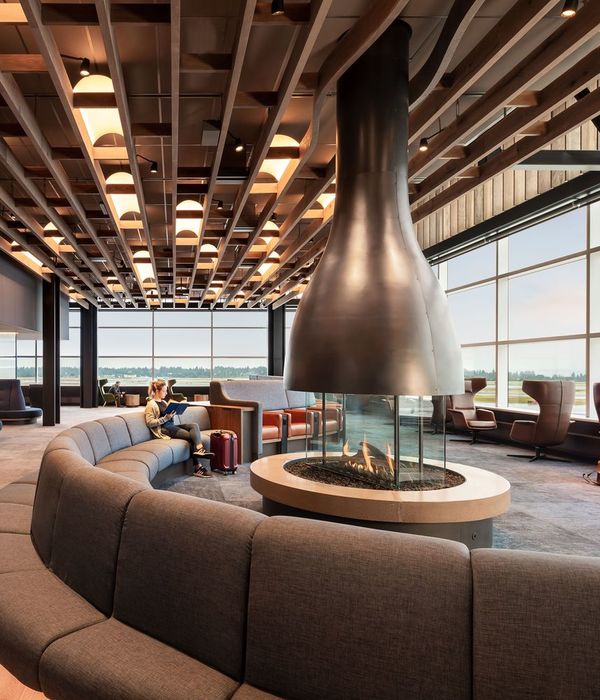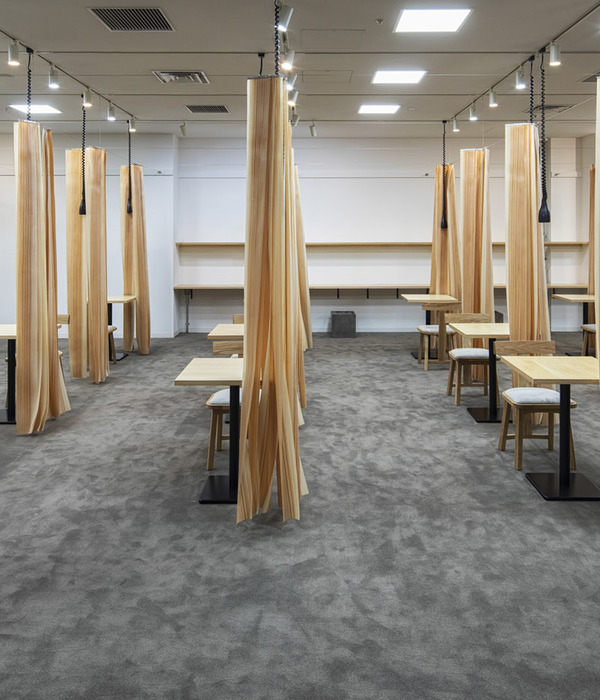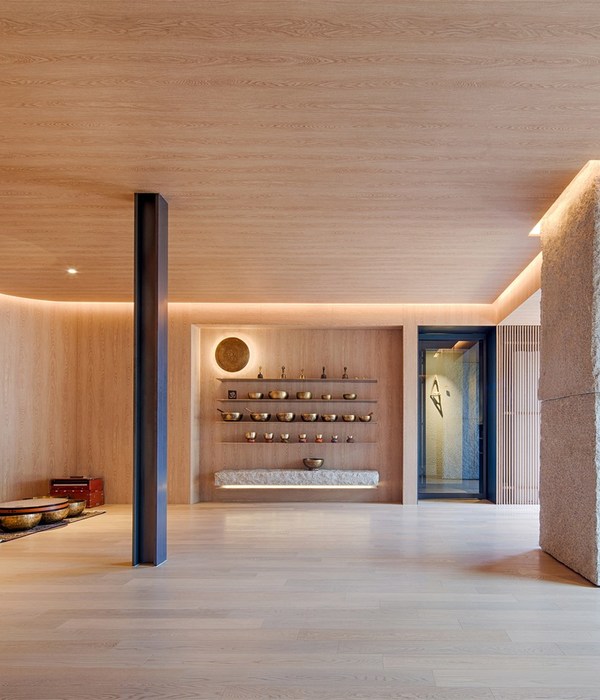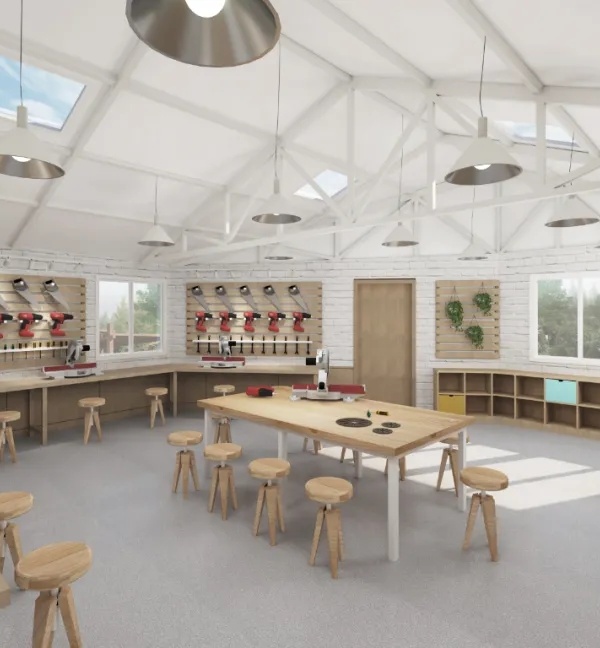纯白主义的建筑
Pure White Volumes
原始建筑
坐落于中国首个艺术综合体“艺海棠”,三亚当代艺术馆前馆定位为国际性的艺术品展示空间。负责其建筑改造与空间设计的 DA INTEGRATING LIMITED,基于场地环境及当代艺术的属性,摒除原始建筑多余的形体,以恰当的分寸,极简的手法,再造两个彼此独立又隐性关联的大小盒子,宛如散落生长在草地上的艺术装置。
Located in China’s first art complex called ‘Art Haitang’, the front zone of Sanya Museum of Contemporary Art is a designated international art exhibition space. DA INTEGRATING LIMITED was commissioned to do its architectural transformation and spatial design according to the on-site environment and the feature of contemporary art. This involved eliminating the original building’s excess form and structure based on a suitable and simple method for remaking it into a pair of big & small boxes, standing independently yet invisibly connected. These boxes also resemble art installations that are scattered throughout and grow in the surrounding lawn.
空间分析图
滑动查看
建造设计过程
现代主义“白色派”建筑师理查德·迈耶曾说,“对我而言,白色就是所有的色彩”。本案建筑设计依循直觉之“纯净的白”,全白的外观,干净的线条,空间体块了然呈现。外墙极具质感的肌理漆强化纯粹无杂质的整体感,用材料重塑感知的关系,为天空、青山、水与光构成的三亚生态铺垫“作画”的底色。
Richard Meier, the architect renowned for his iconic white buildings, once said that “for me, white is the most wonderful colour because within it you can see all the colours”. In this project, the architectural design was created based on an intuitive perception of ‘pure white’, which involves a fully white exterior, clean lines, and vivid spatial massing. Its exterior walls have extremely realistic textured paint to strengthen the overall feeling of purity. We use materials to reconstruct perceptual relationships, while providing background colour for the sky, mountains and water thatcomprise a ‘painting’ of Sanya’s ecological layout.
自由开口的空间
Free and Open Spaces
艺术盒子的空间划分亦独辟蹊径,按功能以不同比例外向切割成两部分,顺应有序分离的动线,每个体块均能自由进出互不干扰,空间感受与功能需求高效叠加。通过对一天各时段光与阴翳效果的细腻考量,于盒子前端打开洞口,引光入室,光影翩跹,为有限的界域注入无尽的想象。
These art boxes have been created with innovative and original spatial partitioning. Their functionality can be outwardly divided into two parts based on different proportions, and conform to orderly and separated moving lines. Each mass can freely enter and exit without interfering with each other, while their spatial perception and functional needs are efficiently superimposed. Through meticulous consideration of the effects of each day’s time intervals and darkness, the front part of the boxes have openings to let sunlight in, create a lively interaction of light and shadow, and inject an endless sense of imagination into a limited space.
馆内延续极简白的设计语言,开放式平面布局连同开阔的视野轴线,观者以最自在的尺度切换空间使用模式。融入周遭自然中的艺术盒子,通过开口与各方向的景观连接,吸纳天空和绿意为天然的露台,无形之中消释边界,成为人们感受原生气息的“呼吸口”。
The buildings’ interior extends the extreme simplicity of white design language, while the open floor layout combined with the expansive visual axis enables visitors to use the most liberating dimensions to switch among different spatial usage methods. The art boxes are integrated with the surrounding natural environment. We use openings connected to a variety of landscapes to absorb the sky and greenery as a natural balcony that invisibly eliminates boundaries to become a ‘breathing hole’ that people can use to experience its ecological atmosphere.
滑动查看
大小艺术盒子
亲近大众的当代艺术
Publicly AccessibleContemporary Art
展陈设计层面,设计师将“极致扁平”的理念具象诠释,以“橱窗”为概念完成前端开口,增强空间内外的互动关系:馆外,可直观感受空间的艺术氛围,如橱窗;馆内,纳外部园景与天空于视觉界面,如画框。徐步徜徉,天花的条形片光犹如层层追逐的海浪,又似标尺为景画合一的空间作框。
As for exhibiting and displaying design, we adopt the idea of ‘ultimate flatness’ while using ‘display windows’ as the concept to complete the front end’s opening as well as to strengthen the interior and exterior spatial interactive relationship. Outside of the building, it is possible to intuitively experience the space’s artistic atmosphere, similar to display windows. Inside the building, it is possible to experience the external garden scenery and the sky in the visual interface, just like picture frames. When strolling or wandering around, the ceiling’s strip-lights look like flowing layers of waves or resembling rulers that evenly frame the spatial scenery.
“质感”地面材质
地面的人工水磨浅灰混凝土材质,吐露着沙滩般的砂质肌理,其哑光表面还可避免光的反射和折射,衬以正白光色温灯光与阳光的氤氲,给予每一件艺术作品以最佳观览效果,观者得以捕捉这色彩和形态背后,艺术最真实的情绪传递。
The light gray concrete flooring with handmade terrazzo reveals a beach-like sandy texture. Its matte surface can also prevent light reflection and refraction. Moreover, it is densely lined with warm white light and sunlight to maximize the viewing experience for each artwork displayed at the museum. Visitors are able to grasp the most subtle expressions of art beyond its colours and forms.
前馆也与营销中心、样板间等周边功能配套形成一体,为业主客群如何在居家空间展示艺术品收藏提供借鉴范本。专注实践探索当代艺术与生活关系的 DA INTEGRATING LIMITED,借由本案寻获艺术空间融入商业项目和连接大众生活的全新解法。
The front zone also integrates with a sales center, a showroom and other surrounding functional facilities, providing homeowners with references and templates for how to display artwork and collectibles in their living spaces. As an innovative design team focusing on practice and exploration of the relationship between contemporary art and life, DA INTEGRATING LIMITED manages to find a brand-new solution for integrating art spaces into commercial projects and connecting art with people’s daily life.
"质感" 建材材质
窗外的园景
窗口与装置艺术
| 开幕,与妹岛和世
2017 年前馆开幕之时,日本建筑师妹岛和世亲临场地,并给予十二字评价:“很简单,很漂亮,很舒服,很宁静”。四年的时光浸染,它的细节与整体一如原初,变化的只是不同的人、知觉、情感、记忆在其中流转更迭。
At the project’s opening ceremony in 2017, the architect Kazuyo Sejima visited this site and gave her appreciation, saying that it was “very simple, beautiful, comfortable, quiet”. After four years, both details and overall appearance of the two boxes remain exactly the same as they were. The only changes might be the different viewers it receives, along with their perceptions, emotions and memories.
场地规划
建筑立面分析图
区域位置
平面布置图
滑动查看剖面图
项目名称 | 三亚当代艺术馆前馆
项目地点 | 三亚海棠湾
项目面积 | 564㎡
完工时间 | 2017 年 1 月
开发单位 | 海南中海三邦友房地产开发有限公司
设计范围 | 建筑改造、空间与室内设计
设计公司 |
DA INTEGRATING LIMITED
设计总监 | 魏展文
艺术总监 | 徐文
设计团队 | 黎经源,丁飞,欧烨桦,林兴任,徐梦超,魏展超
项目管理 | 马高石,王郁,严小君,陈飞
合作艺术家 |
Corina Gertz / Andreas Gefeller / Kris Scholz/ Michael Reisch / Micharl Schnabel / Samuel Henne / 徐勇 / 王宁德 / 单飞鸣 / 张巍 / 杨嘉茜
摄影师 | 虞逸辰
魏展文 Chinman Ngai
DA INTEGRATING LIMITED 是一家专注当代艺术跨界的空间创意公司,由魏展文先生 2013 创立于伦敦,“D”(design)代表设计与实用主义,“A”(Art)意为艺术,将实用主义与当代艺术融合在生活的缝隙之中是魏展文先生创办 DA 的初心。迄今,已完成包括深圳 e 当代美术馆、三亚当代艺术馆、深圳 KENNAXU 画廊、腾冲启迪当代艺术馆等当代艺术空间。
DA INTEGRATING LIMITED is a creative solution provider for spaces of cross-border contemporary art. "D" represents design and pragmatism, while "A" means art. Chinman Ngai founded the design practice in London in 2013, with the aspiration for seamlessly integrating pragmatism and contemporary art into daily life. So far, we’ve created a great many contemporary art spaces, including but not limited to Shenzhen eMoCA, Sanya Museum of Contemporary Art, KENNAXU Gallery and Tus Museum of Contemporary Art.
{{item.text_origin}}

