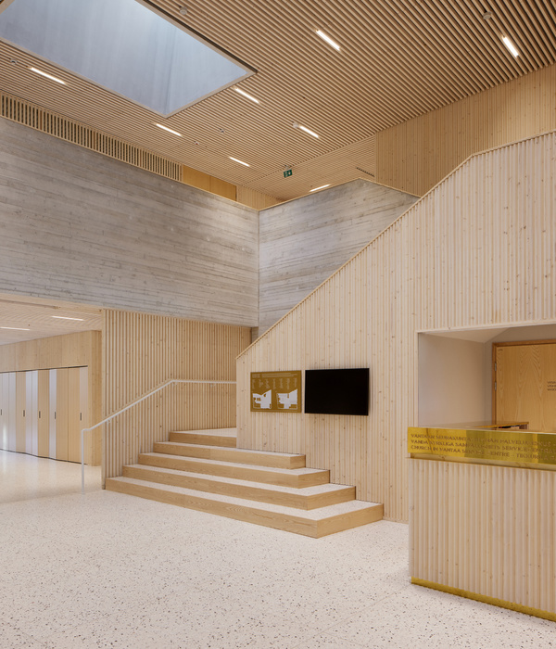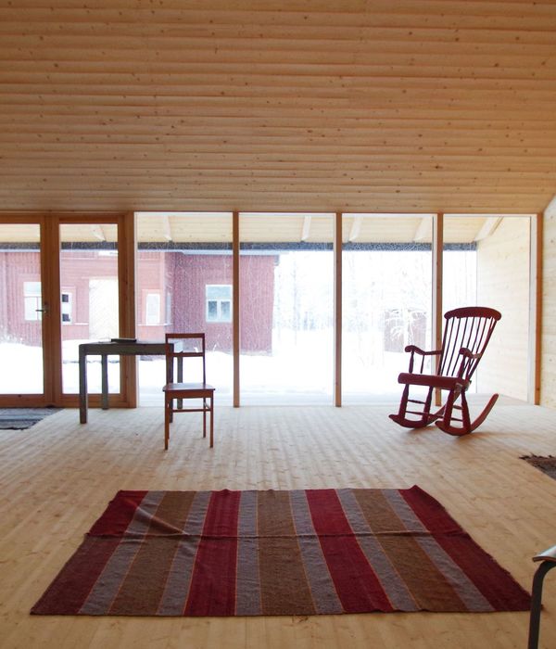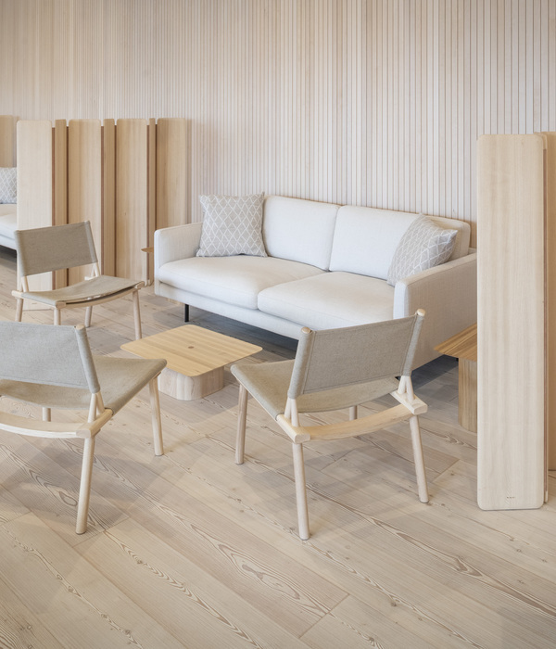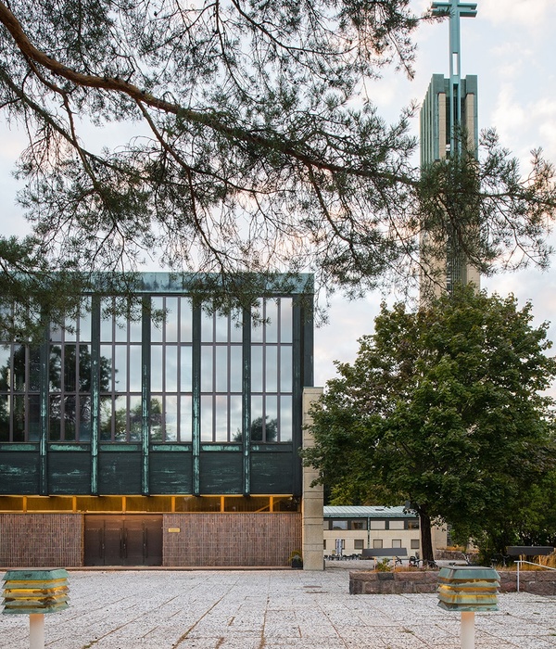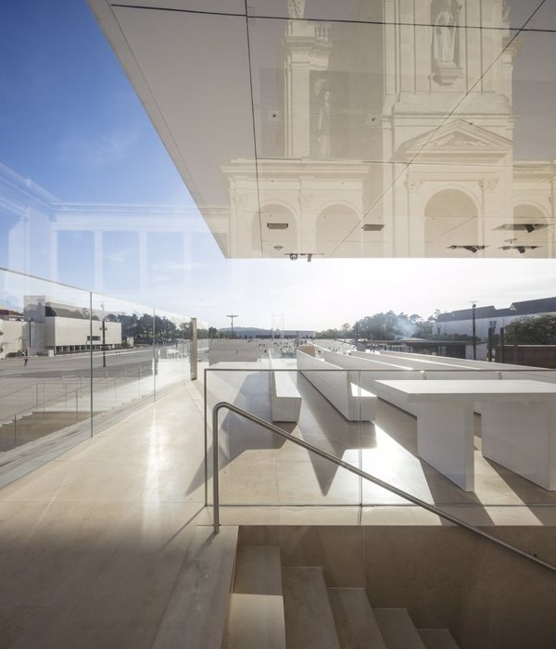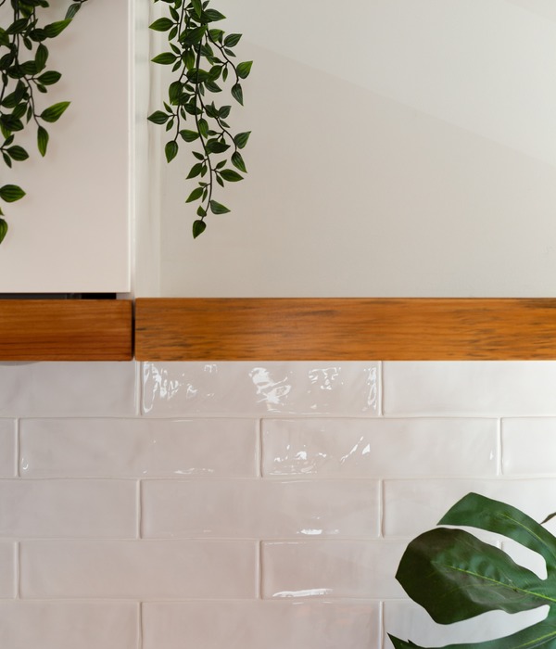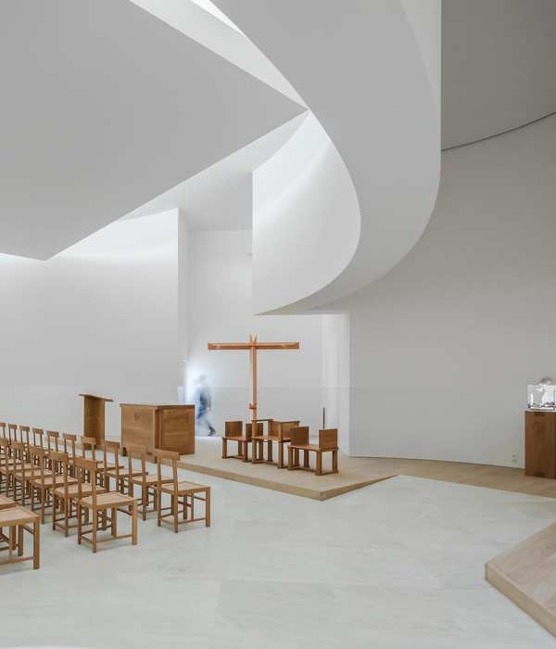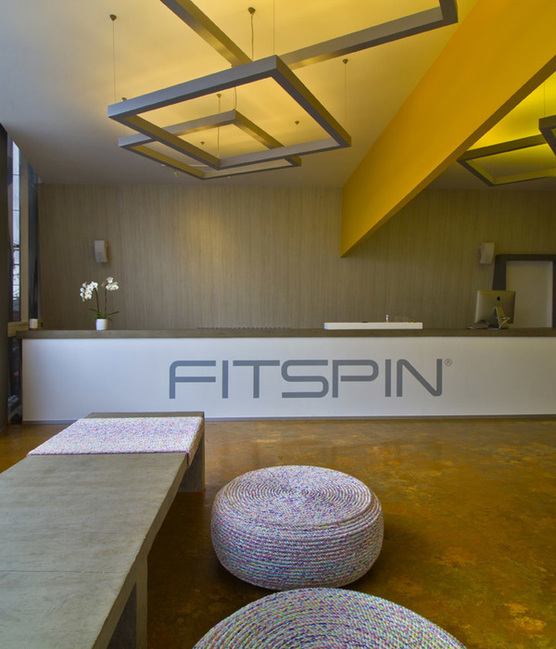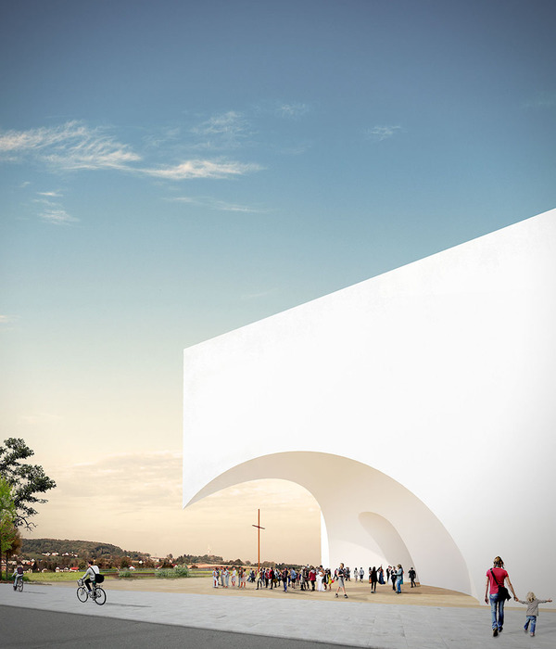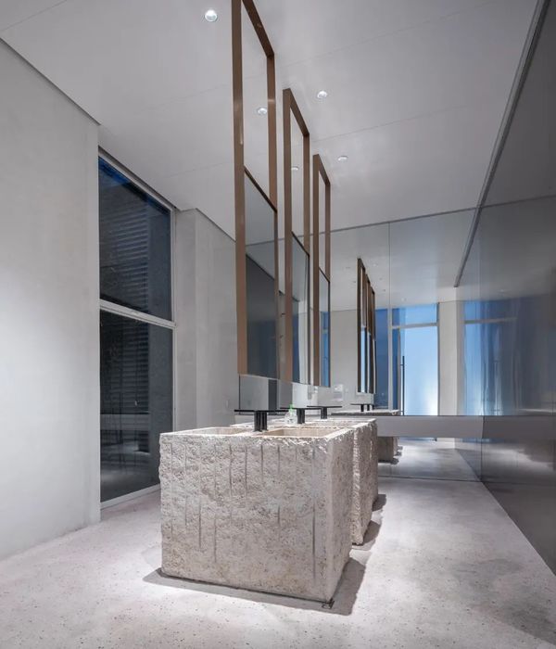The Meadow at the Old Chicago Post Office|Hoerr Schaudt
项目概述
PROJECT STATEMENT
该项目堪称当地已建成的最具可持续性的建筑。这句评语肯定了设计团队在对老芝加哥邮局的重新定义中付出的努力。设计重新利用了建筑可观的屋顶面积,将其改造为全美最大的私人屋顶花园,使空间本身转化为公园。场地中的各种租户都会有意或无意地使用这些空间,楼顶全年都在举办婚礼、会议和社区聚会等活动,在城市的背景下将人们与自然联系在一起。设计考虑了可持续性,屋顶使用了创新的土壤混合物、雨水过滤、4万多株植物,并引入了蜂群等,为以前荒凉的城市地区创造出3.5英亩(约1.4公顷)的丰富的全新绿色空间。
The most sustainable building is the one that’s already built. This statement rings true through the repositioning efforts at the iconic Old Chicago Post Office. Leveraging the building’s vast roof area as an asset, the Meadow has become the nation’s largest private rooftop garden enabling the space to become a park unto itself. Tenants actively and passively use the space daily to connect with nature amidst an urban backdrop; weddings, conferences, and community events are hosted atop the building year-round. Designed with sustainability in mind, the rooftop uses innovative soil mixes, stormwater filtration, with 40K+ plants, bee colonies, and more to provide a formerly desolate urban area with 3.5 acres of new, richly planted green space.
▲超过3.5英亩(1.4公顷)的生物多样性空间:生物多样性主宰着整个项目;50多种独特物种的4万多株植物,使这片自然景观成为城市地区的绿洲,Over 3.5 Acres of Biodiversity: Biodiversity reigns at the Meadow; with 40,000+ plants from more than 50 unique species, this patch of nature serves as an oasis in the urban area. © Dave Burk
项目说明
PROJECT NARRATIVE
老芝加哥邮局的故事是一个关于一座地标建筑如何获得新生的故事。这座13层的建筑建于1921年,占地两个街区,面积超过250万平方英尺(约23万平方米)。尽管它规模庞大、知名度超高,但该建筑还是成为了邮政系统现代化的牺牲品。2016年,开发商601W公司购买了这座建筑,并将其改造成一个现代化的工作场所。周围的社区缺乏足够的绿地来容纳即将涌入的近1万名租户。而本项目则利用建筑巨大的屋顶面积,近四英亩(约16187.4平方米)的草地应运而生,并成为了美国最大的私人屋顶花园。
造福周边社区
在经过适应性的改造后,老芝加哥邮局成为了该市规模可观的全新城市就业中心。本项目的成功体现了如何利用屋顶景观营造出富有吸引力与可持续性的环境,并为各种各样的活动提供理想的场所。虽然改造后的屋顶绿地主要作为租户的休息和自然区域,但除此之外,屋顶空间也可以用于举办活动,并且已经成功举办了各种会议,筹款活动和婚礼等。
回应周边美学
屋顶的设计灵感来自建筑的装饰艺术风格。由于荷载限制,屋顶上主要交通步道需要沿着建筑的主要结构梁组织,这种策略定义了整个屋顶公寓的框架。
回应周边生态系统
在城市环境中,草甸是一种高度可行的自然景观。由多年生原生植物和草本植物组成的强大景观,作为栖息地促进了周边生态系统之间的连通性。在8英尺(约2.4米)高的护墙的连续包围下,项目提供了一种半保护的自然环境,为许多鸟类和昆虫提供了赖以生存的家。此外,项目团队还为屋顶上引入了三个蜂群,以帮助草地授粉。
土壤改造
该项目最大的挑战是在现有屋顶的负载限制下,创造出一种身临其境的景观环境。景观设计中采用的植物,通常需要至少6到9英寸(约0.15~0.22米)的土壤深度,而使用传统的绿色屋顶土壤混合物是不可能的。设计团队与绿色屋顶土壤供应商合作,开发出了一种新型超轻质土壤混合物,可以在现有屋顶的负载限制下容纳更大的多年生植物和草生长。因为本项目是第一次使用这种土壤,而且规模如此之大,设计团队要求供应商在施工前设计并模拟出一个屋顶上植物生长季节的模型。
材料及种植方法
该项目采用了超过40,000株的植物,将项目场地转化为一座巨大的苗圃,进而减少了植物生长和运输过程中的碳足迹。与种植大型植物不同,大多数植物都采用了以点状插入到可生物降解的侵蚀垫中的种植方式。
水资源管理
茂盛的草甸如同一块巨大的海绵,每年吸收和过滤超过25万加仑(越946吨)的雨水,这些雨水本身将进入纽约市紧张的雨水下水道系统。屋顶整体将贮存并帮助转移超过30万加仑(越1135吨)的雨水,使这些雨水不进入下水道系统,进而缓解下水道系统的压力。作为芝加哥最大的绿色屋顶,本项目展示了植被屋顶如何变身为兼具吸引力和功能性的资产。
▲城市中心令人惊叹的绿色屋顶:老芝加哥邮局草地将一处未被充分利用的空间改造成了美国最大的私人屋顶花园,An Awe-Inspiring Green Rooftop in the Middle of the City: The Old Chicago Post Office Meadow transformed an unused space into the nation’s largest private rooftop garden atop a modern workplace. © Dave Burk, Google Maps
▲总平面图:花园房间和娱乐空间如同一张彩色挂毯,创造出响应建筑历史特征的环境,Site Plan: A colorful tapestry of garden rooms and recreation spaces create an environment that responds to the historic character of the building.© N/A
▲设计方法 / 装饰艺术风格:公园中的步道系统与建筑的结构网格对齐,呼应其装饰艺术风格,并与结构加固限制相匹配,Design Approach / Art Deco Style: Circulation patterns align with the structural grid of the building, echoing its Art Deco style, and working with structural reinforcement limits. © Dave Burk
▲城市开放空间需求:该建筑将容纳超10000名租户,接近一个小社区的规模,种植丰富的屋顶作为该地区的主要公园空间,Urban Open Space Need: With 10,000+ tenants, the building is the size of a small community, and the richly planted rooftop operates as the primary park space for the area. © Dave Burk, Google Maps
▲季节性:四个多年生植物板块,开花时间精心编排,让人们全年都欣赏到应季的景观,Seasonality: With four perennial plant palettes, bloom times were carefully choreographed to provide seasonal interest year-round. © Scott Shigley
▲高性能景观:本项目作为生态的催化剂,在全国最大的屋顶环境之一中融入了可持续属性,High Performance Landscape: The Meadow functions as a verdant catalyst incorporating sustainable attributes across one of the largest rooftop environments in the country © Dave Burk
▲屋顶承载能力和创新的绿色屋顶土壤解决方案:项目团队开发了超轻质土壤混合物,以与4英寸(约10厘米)厚的典型绿色屋顶土壤介质相同的重量,提供了6英寸(约12厘米)的土壤厚度,Roof Loading Capacity & Innovative Green Roof Soil Solutions: An ultra-lightweight soil mix was engineered to provide 6-in of growing depth while having the weight of 4-in of typical green roof soil media. © N/A
▲适应性再利用策略对可持续发展的影响:本项目展示了如何重新利用建筑空置的空间,以绿色屋顶营造充满活力的混合用途环境,并为营造更可持续的未来作出了贡献,Sustainable Impact through Adaptive Reuse: The Meadow shows how green roofs play a role towards a more sustainable future by repurposing a vacant building into a vibrant mixed-use environment. © Dave Burk
▲授粉者花园和栖息地价值:本项目除了为鸟类和昆虫提供栖息地外,还引入了3个蜂群为花园授粉,并能够生产蜂蜜供建筑中的租户品尝,Pollinator Garden and Habitat Value: In addition to housing birds and grasshoppers, the Meadow’s 3 bee colonies operate as pollinators for the garden and produce honey for the building. © Dave Burk (top left), Scott Shigley (bottom left), N/A Landscape Architect (middle and right)
▲自然过滤器:除了贮存雨水,防止雨水污染城市水源外,本项目中的植被还将吸收数千磅的二氧化碳,Nature as Filter: The Meadow will sequester thousands of pounds of carbon dioxide from the atmosphere annually by preventing stormwater from becoming polluted runoff. © Dave Burk
▲感知上的双重性:从空中俯瞰,屋顶花园如同一张由大胆的几何线条组成的彩色挂毯;而置身其中,图案便消失了,让人们沉浸在富有质感的景观环境中,Duality in Perception: From above, the roof is a colorful tapestry set within bold geometric lines; within, patterns disappear, and you’re immersed in a textural landscape. © Dave Burk (left), Scott Shigley (right)
▲自然中的人类联系:本项目是一处多样化的、以人为本的空间,丰富的景观编织成不断变化的、亲生物的景观,为租户提供服务,并成为当地举办活动的理想场所,Human Connections in Nature: The Meadow is a diverse, human focused space woven into an ever-changing, biophilic landscape serving tenants and hosting Chicago events. © Scott Shigley, Tom Rossiter, Dave Burk
▲丰富的设施:全年供暖的景观亭以及酒吧俯瞰着一千六百多米的步道,篮球场,匹克球场,以及屋顶上广阔的景观,Abundant Amenities: The year-round heated pavilion and bar overlooks a quarter-mile walking path, basketball court, pickle ball courts, and an expansive landscape. © Tom Rossiter
▲历史建筑重新定位的典范:本项目的成功将继续激励人们重新定位并重振过时的结构,以供人们未来使用,A Model for Future Historic Building Repositioning: The success story of The Meadow will continue to inspire for years with how we can reposition and reinvigorate obsolete structures for future use. © Brodie Kerst
PROJECT NARRATIVE
The Old Chicago Post Office story is the tale of how an iconic piece of architecture gained a second chance at life. Built in 1921, the 13-story structure occupies two city blocks with over 2.5 million SF space. Despite its size and recognition, the building fell victim to the modernization of the postal delivery system and closed. In 2016, developer 601W Companies purchased the building to revitalize it into a modern work environment. The surrounding neighborhood lacked the green space desired to support the influx of nearly 10,000 tenants who would occupy the building. Leveraging the building’s vast roof area, nearly four acres, the Meadow was born, becoming the nation’s largest private rooftop garden.
Benefit to Wider Community
Through its adaptive reuse, Chicago has gained a sizeable new urban employment center. The project serves as a highly visible example of how rooftop landscapes can be used to accommodate a wide variety of programs in an attractive and sustainable setting. While it serves primarily as an area of respite and nature for tenants, the space can be rented for events and has already hosted a variety of conferences, fundraisers, and weddings.
Sensitivity to Surrounding Aesthetics
The design of the rooftop was inspired by the building’s Art Deco style of architecture. Because of loading restrictions, the primary pathways were organized along major structural beams, setting the framework.
Sensitivity to Surrounding Ecological Systems
The Meadow is a highly viable patch of nature in an urban environment. This robust landscape of native and adapted perennials and grasses promotes connectivity through its role as a habitat. Sheltered by a continuous perimeter of 8-foot-tall parapet walls, the Meadow provides a semi-protected landscape that many bird and insect species now call home. Three bee colonies have been added to the roof, to help pollinate the Meadows.
Soil Innovation
The project’s greatest challenge was creating an immersive landscape while working within the loading constraints of the existing roof. The plants the design sought to utilize typically require a minimum of six to nine inches of soil depth which was not possible using traditional green roof soil mix. The design team worked with a green roof soil provider to create a new ultra-lightweight soil mix that would support the growth of larger perennials and grasses within the loading constraints of the existing roof. Because this was going to be the first application of the soil, and at such a large scale, the design team required the supplier to create and maintain a mockup on the roof for one growing season before construction.
Materials and Installation Method
With over 40,000 individual plants, the project sought to reduce the carbon footprint of the plant growing and delivery process by treating the project site as a nursery. Instead of installing larger-sized plant material, most of the plants were sourced as small plugs inserted into a biodegradable erosion mat.
Water Management
The richly planted meadows serve as a giant sponge absorbing and filtering more than a quarter-million gallons of stormwater annually from entering the City’s strained storm sewer system. The roof intercepts and helps divert over 300K gallons of stormwater from entering the sewer system. As the largest above-grade green roof in Chicago, the Meadow illustrates how vegetated roofs can be attractive, functional, and an asset to development projects.
{{item.text_origin}}



