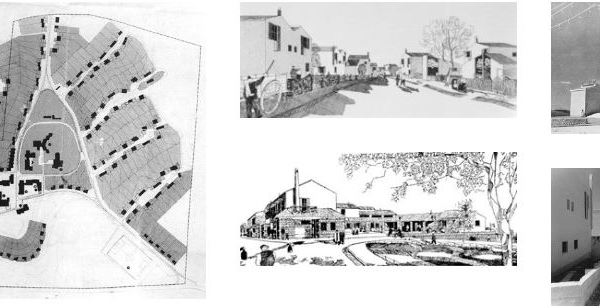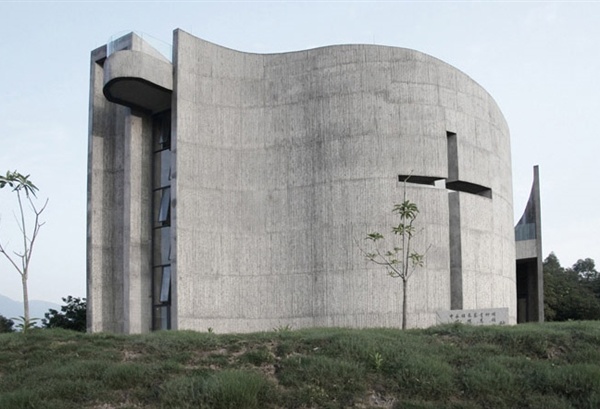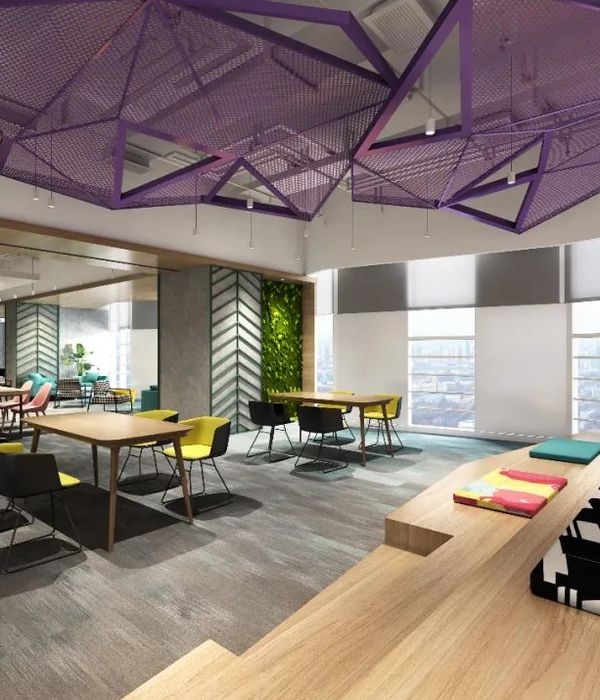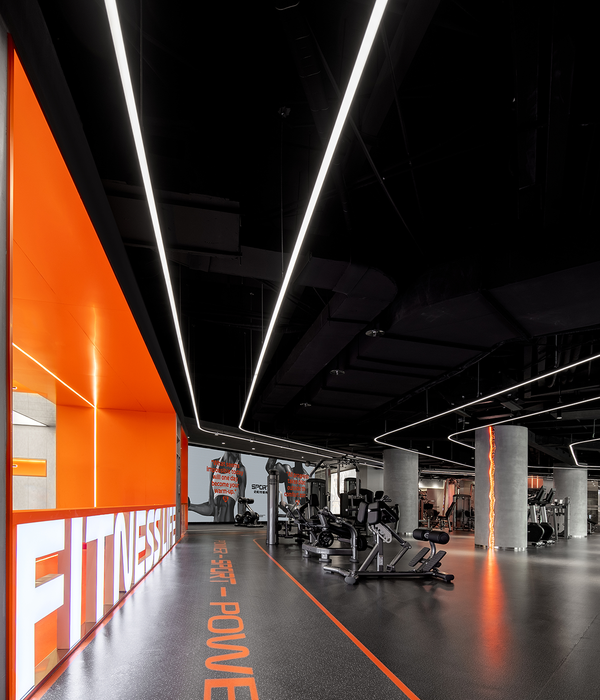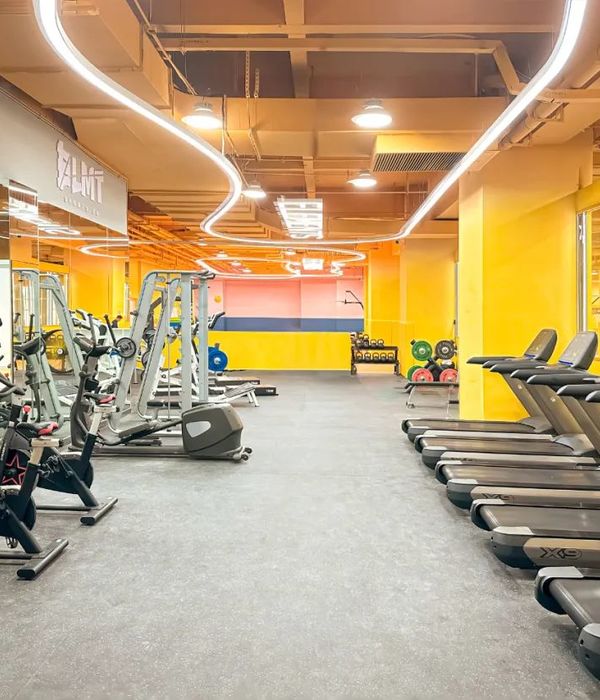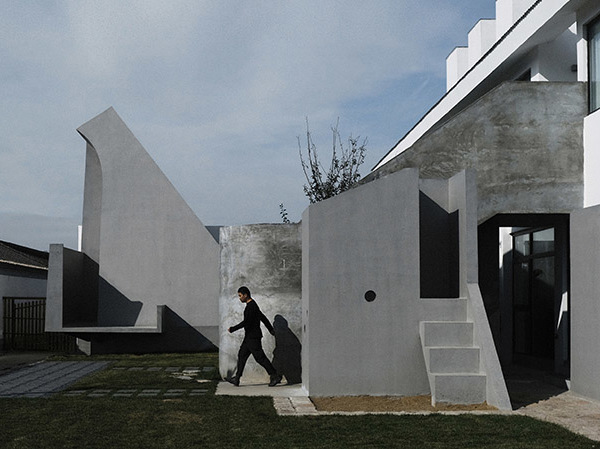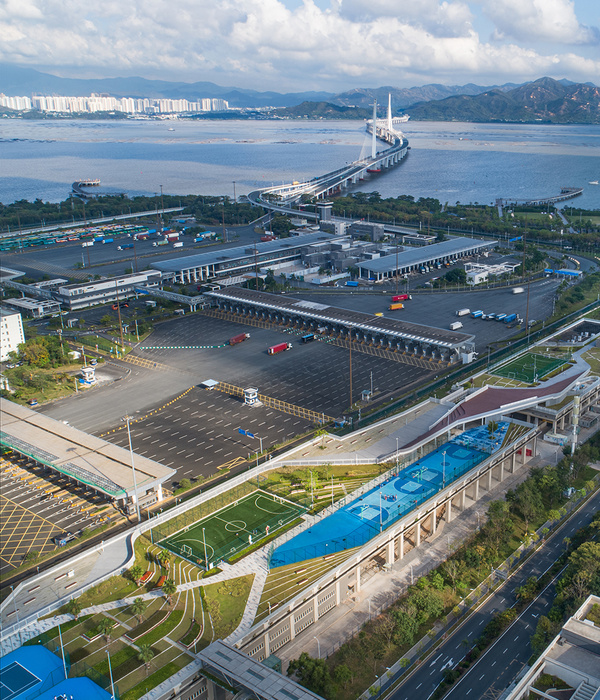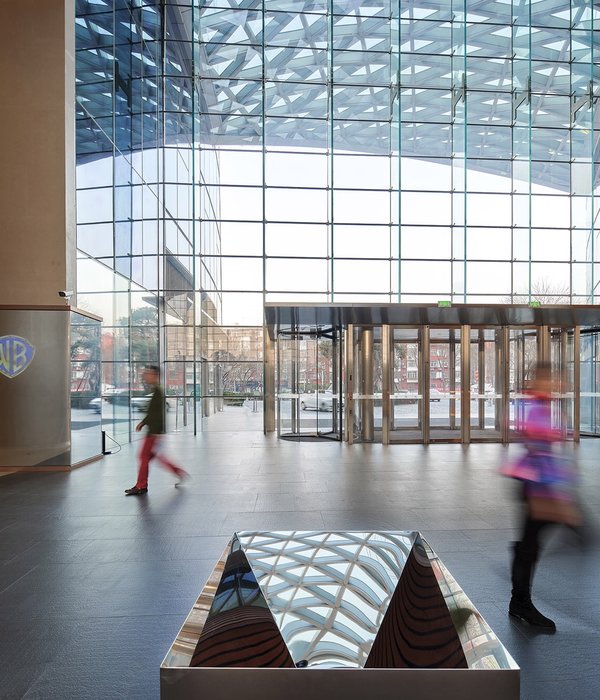The Tikkurila Church and Housing is a multifunctional complex containing a church with a café, meeting spaces for the community as well as offices accompanied by an adjoining apartment building offering student housing and affordable rental apartments with shared facilities and retail space. The church is placed in the corner and integrated into a city block. Together, the church and the housing form one unity with a diversity of functions to serve the residents of Tikkurila, one of the fastest-growing and ethnically most diverse areas in the metropolitan region of Helsinki. Located in the vicinity of the main airport, Tikkurila is a major hub for connective traffic and an important center of industry and business. Located along the main town square opposite the town hall, the church and the adjoining housing is part of the transformation and densification of downtown Tikkurila.
With its lively multicolored brick façade and strong sculptural shape, the church forms an identifying landmark for the neighborhood. The multifunctional church building houses a range of flexibly adaptable spaces to accommodate a variety of uses. In its maximum capacity, the main church hall seats an audience of 500, and it is possible to divide the space to allow for multiple simultaneous activities. The building provides a workspace for approximately 140 employees and offers several meeting spaces of various sizes. There is also a café and a children’s corner. In the summer months, the yard provides a pleasant space for gatherings.
The personal experience of people has been an essential starting point for the architecture of the new Tikkurila Church. The human scale, accessibility, and life cycle sustainability have been central guiding principles in the design. The shape and the scale of the building follow these key principles. Around the entrances, the scale is lower and more moderate, making them inviting and approachable.
It grows bigger and taller in the part containing the main church hall, reaching up high towards the light that enters the space in a subtle manner. In the interiors, the atmosphere is cozy and relaxed. In the choice of materials, longevity plays an important role. Burnt brick is the main material used in the exterior. In the interiors of the church, concrete and wood create an interesting dynamic. The chosen materials will acquire a beautiful patina over time.
The scale and volume of the block are at once compact and variable. The steeply angled roofs with glazed burnt brick form an important part of the identity of the block. They also make it possible to give an autonomous identity to the church. The sloping roof also makes it possible to create variability to the apartments allowing for duplex units on the upper floors. The apartments range in size from studios to family apartments. There is a generous array of shared spaces including saunas, roof terraces, laundry facilities, gathering spaces, and bike storage. Carefully framed views open into the surrounding cityscape. On the ground floor, there are commercial spaces housing stores and restaurants.
▼项目更多图片
{{item.text_origin}}

