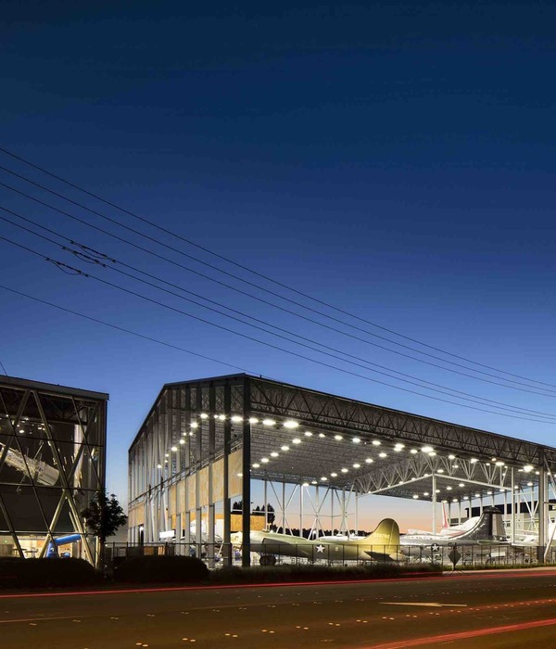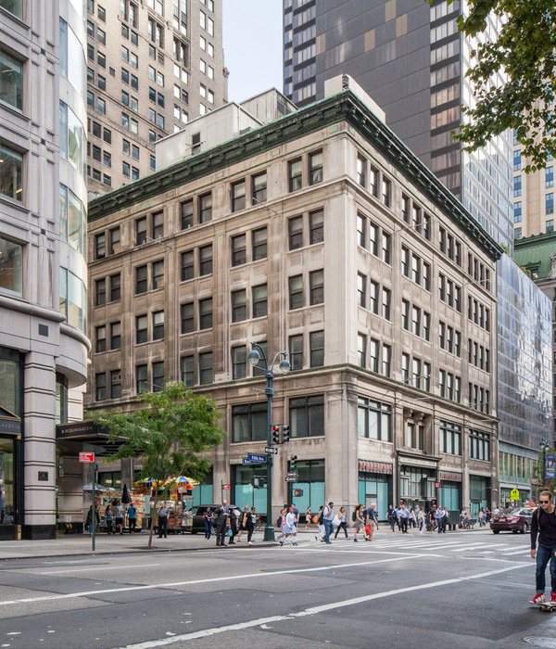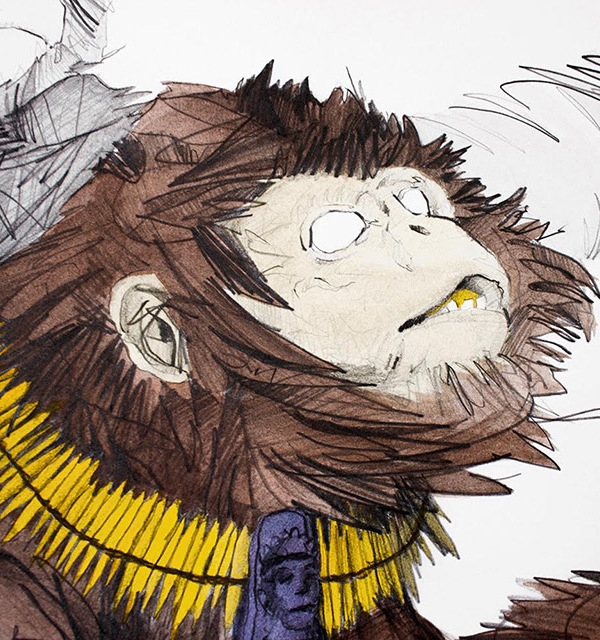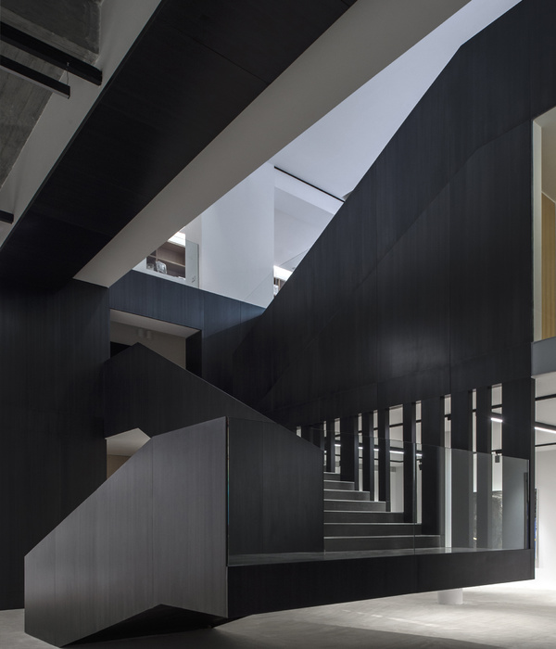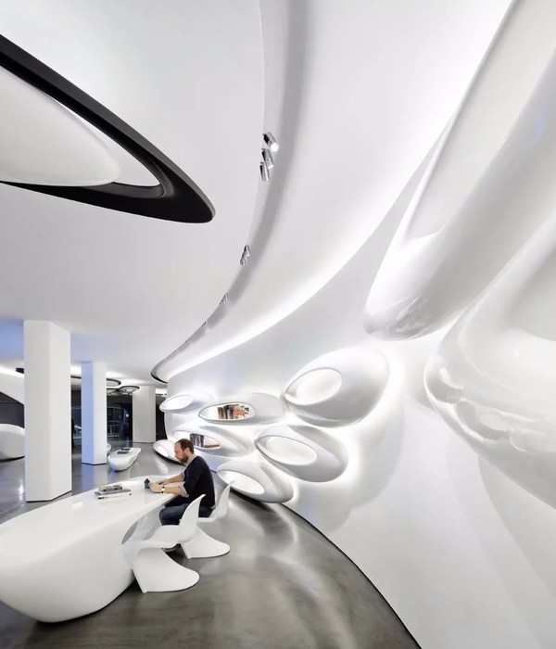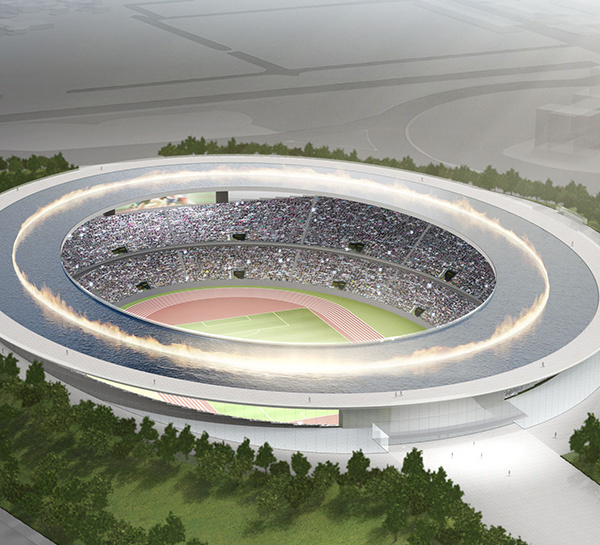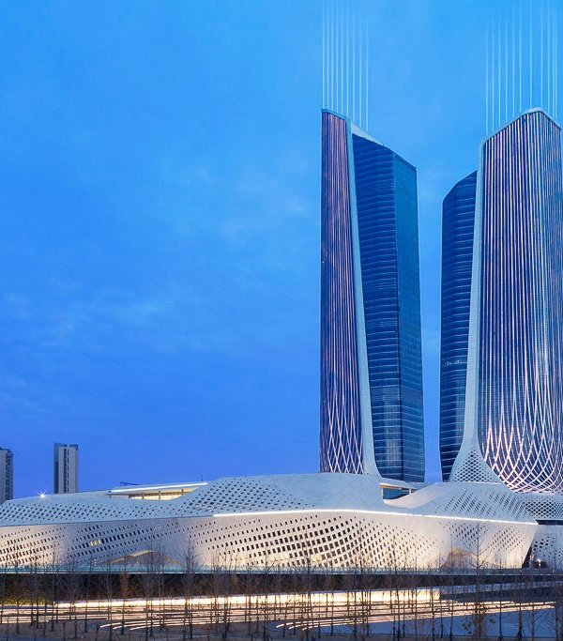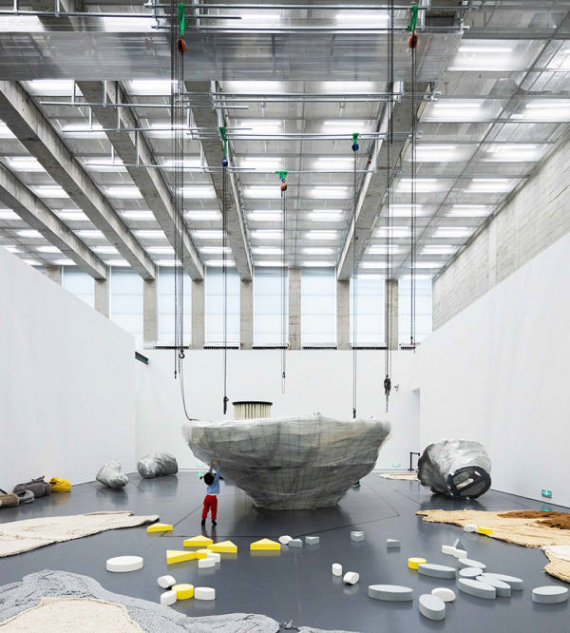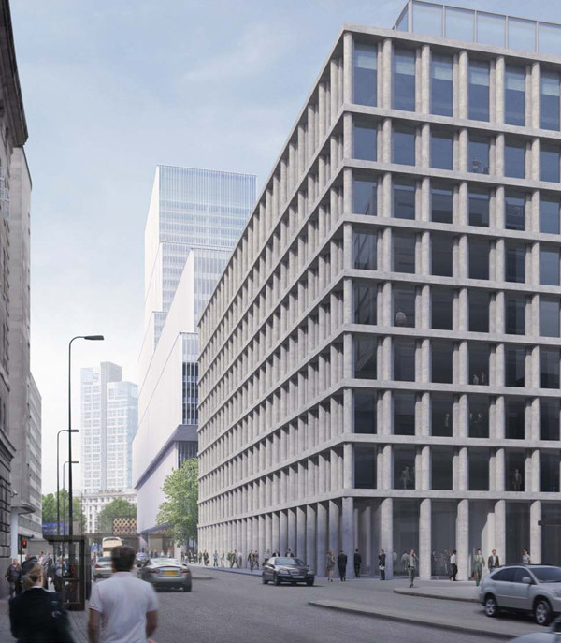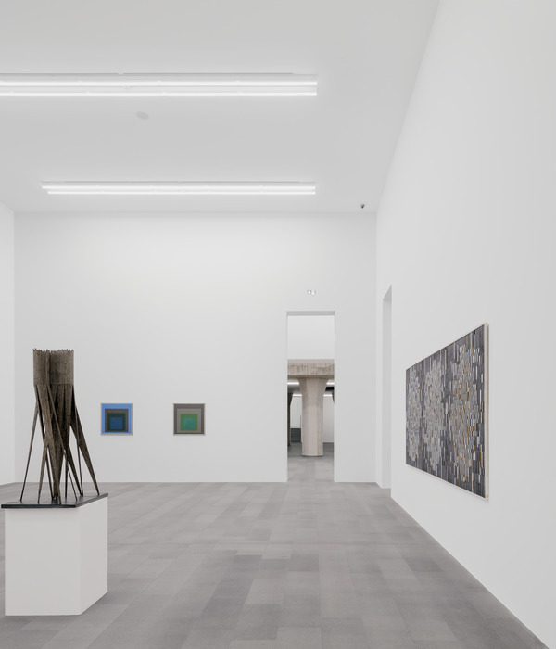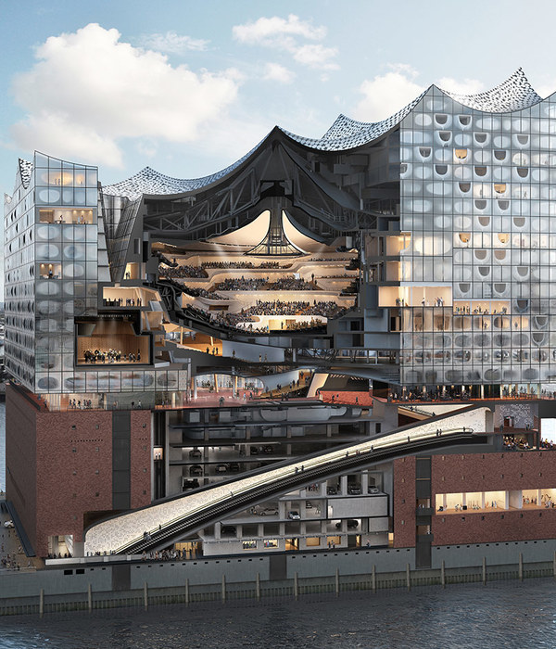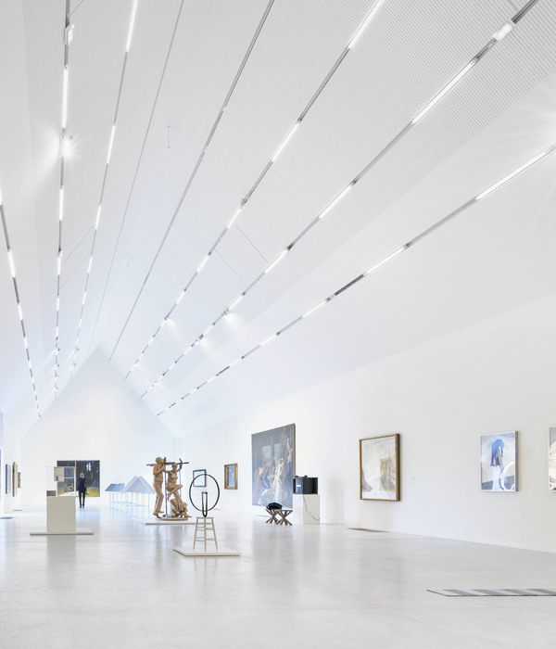- 项目名称:深圳湾体育训练基地
- 项目地址:中国,深圳,南山区
- 基地面积:7.7 万平米
- 设计周期:2016年5月-2017年7月
- 建设周期:2018年3月-2021年6月
- 竣工时间:2021年7月
- 客户:深圳市南山区政府投资项目前期工作办公室
在过去 40 年里,深圳从一个小渔村发展成为中国最具创新性的现代化城市之一。随着人口从几千人迅速增长到今天的约 1700 万居民,已然发展成为一个世界级别的超级城市。这是一个充满活力的城市,超过 33% 的深圳人平均年纪不到 30 岁。生活工作在这人口稠密的大都市,更加需要休闲和娱乐空间,城市体育花园空间是提供绿色基础设施和促进当地活动的重要组成部分。深圳全年气候宜人,可以最大限度地利用这些户外空间为大家工作生活健康娱乐提供更大的可能性与更丰富的空间。
Shenzhen developed within the past 40 years, from a tiny fishing village, to one of the most innovative, modern cities in China. With a rapid population growth from just a few thousand, to around 17 million inhabitants today, it has evolved into a thriving megalopolis. More than 33% of its very young population – averaging just under 30 years old – lives in these densely populated metropolitan surroundings, hence urban parks, as well as spaces for leisure and recreation, are essential components to provide green infrastructure and to contribute to the well-being of local communities. With Shenzhen’s year-round comfortable climate, these outdoor recreational spaces can be utilized to their greatest extent.
当地政府规划改造深圳地铁 2 号线南航站楼和车厂大楼 1.2 公里长的屋顶,成为体育训练及休闲区的区域之一。该项目不仅在深圳市基石教育基金会主导下的迅速开展,更推动中国基础教育的创新和变革。熙熙攘攘的车站通往蛇口,这里便是主要的交通枢纽,人们在这里,可以搭乘渡轮、巴士、汽车或火车前往邻近的香港。项目主要目标是利用现有的屋顶区域,将建筑物更好地融入周围的环境。同时更展现 21 世纪的城市更新能为城市带来什么。蓬勃发展丰富的物质环境,必将匹配最终个人需求与公众关联性空间。
One of the areas the local government had foreseen to be transformed into a sports & leisure zone, was the 1.2 km long rooftop of the Southern terminal and depot building of Shenzhen’s Metro Line 2, which leads to Shekou, a major crossing point to neighboring Hong Kong by ferry, bus, car or train. The main goal of the project was to make use of the existing, yet previously unutilized rooftop area and to integrate the building better into the fabric of its surroundings, all whilst rethinking the civic function of urban design in the 21st century.
区位鸟瞰,aerial view of the site©白羽
这个项目的挑战在于满足不同用户群体的需求:一.提高周边学校的体育教学质量二.为青少年提供专业安全运动的场所三.为专业体育赛事和比赛提供便利的设施
One of the challenges was to accommodate the needs of different user groups: first, to improve the quality of physical education in the surrounding schools, second, to provide places for the general public to enjoy leisurely sports, and third, to establish facilities for professional sports events and competitions with an audience.
left: program diagram, right: design features©Crossboundaries
与深圳市南山区政府跨界,重点开发屋顶面作为翻新措施,升级现有的深圳地铁 2 号线段,并在其上进一步打造深圳湾体育训练基地。现有车站主要用于地铁列车的维护保养(清洁、维修、技术检查等),并包含提供行政区域,比如乘务中心、信号室、设备室等。已实现的概念包括一系列体育设施:其中一些也适合专业运动队使用,以及一个建在城市基础设施现有部分上的训练基地。
Crossboundaries partnered with the Shenzhen Nanshan District Government, to focus on the development of the roof surface as a refurbishing measure, upgrading the existing Shenzhen Metro line 2 Depot and furthermore, creating an elevated sports and leisure park on top of it. The actual depot itself is primarily used for maintenance of the Metro trains (cleaning, repair, technical inspections etc.), and contains also administrative areas, such as the crew center, the signal office, equipment rooms and such. The realized concept consists of a sequenced stretch of numerous sports facilities, combined with a park for recreation, built on an existing part of the city’s infrastructure. In line with the original intention of the architects, a public, accessible space was created, complementing a previously fragmented urban context.
设计过程,design process ©Crossboundaries
在对项目要求和原址的初步分析中,Crossboundaries 着手解决三个主要方面:宏观层面:建筑师首先审视排查了项目的整体城市环境,然后逐渐细化到场地的当地情况,以及与河流和海湾之间的潜在通道。中观层面:对于连接相关的周边教育、商业和住宅设施区域有了进一步认识。微型层面:最终范围设计场地上,地铁总站的现有建筑包括其停车场。
In the initial analysis of the project requirements and the original site, Crossboundaries set out to address three main aspects:The architects started with reviewing the overall urban context of the project (macro).
Then, continued with gradually zooming in on the local circumstances of the site, examining the surrounding educational, commercial and residential facilities in relation to potential accesses and connections in between the river and the bay area (meso).
Finally, on the given design site, they also reassessed the existing building of the Metro terminal including its Parking (micro).
▼项目概览,general view©白羽
1.2 公里长的延伸建筑群,最宽处为 70m,最窄处为 50m,完全阻断了附近社区对于海湾的视觉穿透,同时也对社区几乎没有任何实际意义。即不增加任何美学价值,也不服务于特定的功能目的。另一个主要考虑的是将新的运动训练区融入周围环境,将其与附近的住宅和教育建筑连接起来。尽管天桥、桥梁和走廊的实施不是初始范围和第一建设阶段的一部分,我们仍然把它纳入考虑之中。
The first challenge is the 1,2 km long stretched building complex. With an overall height of about 15 m, a width of 70 m at the widest and 50 m at the narrowest point, the original complex completely cut off nearby neighborhoods from accessing the bay, neither adding any aesthetic value nor serving a specific functional purpose. The next consideration was how to integrate the new sports and leisure zone into its surroundings, and how to connect it with residential and educational buildings located in the immediate neighborhood. This also became part of the overall investigation, though the implementation of fly-overs, bridges and corridors was not part of the initial scope nor the first construction phase.
▼项目与附近的住宅和教育建筑连接起来,the project is connected with residential and educational buildings located in the immediate neighborhood ©白羽
此外,站台的总屋顶面积为 73000 平方米(项目总面积接近 77000 平方米),为的是尽最大可能来提供活动的场所,可以容纳更多的大型活动(例如体育比赛及其观众)又或是安静的休憩。Crossboundaries 的联合创始人兼合伙人董灏解释说:“我们遇到了非常特殊的情况,在中国,基础设施和交通相关领域通常属于政府,很难服务或是属于任何公共用途。这个细长的屋顶有着巨大的潜力,可以改造成一个体育训练基地,可供更广泛的青少年使用,并且能丰富优化周围的城市环境。”
Furthermore, the overall roof surface area of 73,000 m2 (with a total project area close to 77,000 m2) was intended to provide spatial solutions, for both open and enclosed zones, to allow for more dynamic activities (e.g., sports, competitions and their supporting facilities), as well as for more static, “quiet” ones (e.g., recreation, enjoyment of nature).
“We were confronted with very exceptional circumstances”, explains Hao Dong, co-founder and partner at Crossboundaries, “in China, infrastructure and traffic related areas usually belong to the government and are not meant to be assigned any public use at all. This elongated rooftop presented itself with huge potential to be transformed into a usable park, accessible to a wider public, enriching the urban environment around it.”▼大型活动场所,the large place for dynamic activities ©白羽
▼细长的屋顶平台,theelongatedrooftop©白羽
▼屋顶平台俯瞰,top view of the rooftop©白羽
三个新项目开发的受益者确定为特定的用户群体——青少年、本地职业体育俱乐部、周边学校以及深圳各类体育赛事。Crossboundaries 提议将地块细分为三类功能,所有这些群体都与他们周围的环境紧密相连:一个面向青少年的体育训练;一处供毗邻学校使用,发挥教育功能;最后一处用于山花俱乐部的体育训练。
3 specific user groups were identified as beneficiaries of the new project development – the general public, local professional sports clubs (tennis and volleyball in particular), as well as 3 educational institutions: the Shenzhen Nanshan Foreign Language School and the Shenzhen Bay School, which composes of an Elementary and a Junior High program.Crossboundaries proposed to subdivide the plot into 3 programmatic zones for the 3 different user groups, all of which tightly link with their immediate surroundings: one for the general public, for social & cultural interaction; one for use of the adjacent schools only, fulfilling educational functions; finally, one for professional sports, for training activities and hosting of competitions with audience.
▼体育场鸟瞰,aerial view of the gym©白羽
▼看台,the grandstand©白羽
社区部分设有绿地和一个标准尺寸的足球场。
Special emphasis was put on the fact that all 3 user scenarios can take place in parallel. The dedicated areas need to allow being closed off for a limited audience or opened up to a wider one at certain times. Each of the programmatic areas was developed with a varied and balanced mix of sports, leisure, support & service (changing rooms, coach and referee areas), as well as green functions, resulting in an overall integrated sports- and playscape.
The segmentation of the long-stretched sports park was influenced by the adjacent educational institutions. Ultimately, the architects divided the rooftop stretch into 5 segments: the northernmost part is dedicated to the Shenzhen Nanshan Foreign Language School, followed by the Professional Sports Competition and Training zone, then the facilities for Shenzhen Bay School’s North Campus and South Campus, ending with an area dedicated to the general public for leisure, fitness and greenery. In a functional sense, the strip satisfies needs of multiple user groups for sport and leisure facilitation, becoming a linear recreation hub serving the neighborhood.
In total, for all the schools, 5 tennis and 6 basketball courts, as well as 2 Five-a-side fields, were placed. Included are also several running tracks (460m, 160m and a 200m straight one). The competition and training area for professionals was equipped with 2 lawncourts, 6 competitive tennis courts, 4 training and 2 clay courts, and 2 volleyball courts. The community segment features green areas as well as a full-size soccer field.
▼篮球场,the basketball court ©白羽
▼草地球场,the lawncourt ©白羽
▼网球场,the tennis court©白羽
训练基地所有入口和通道都紧邻不同的功能区,同时防止不必要的干扰。总共可以通过 6 个通道到达基地顶层。北端和南端可从底层进入。这两个作为主要入口方便大流量人口通行。在屋顶主体,三个主要路径促进了流通,这些路径偶尔交叉、连接并“生长”为其他功能服务:休闲路径、行人路径和运动路径。它们也可以以建筑材料区分标识:大部分人行道是用不同色调的灰色天然石材铺成的,而休闲步道大部分是用棕色木材覆盖,运动跑道是用蓝色橡胶表面覆盖。
All entrances and accesses, to the rooftop park, are located in direct vicinity to different functional areas, whilst preventing unnecessary interference, reachable via 6 access points in total. Vertical connections make the North and the South end directly accessible from the ground floor, inviting the general public up to the roof. School access happens exclusively via crossovers, leading directly onto the rooftop. They are attached to 3 secondary public entrances, in the form of elevators and staircases, for additional access from the street level.
On the rooftop itself, circulation is facilitated by three main paths that occasionally intersect, connect and “grow” into other functions: Leisure path, Pedestrian path and Sports path (running/skating). The paths are also distinguished by material. Most of the pedestrian walkway is made of stone pavement, while the leisure trail is mostly covered with timber and the sports track with a rubber surface.
▼休闲步道,the leisure trail ©白羽
▼人行通道,thepedestrian walkway ©白羽
▼天桥,the footbridge©白羽
像深圳湾项目一样,沿着线性训练基地开发的标识系统必须促进导航并克服极其线性的场地看似重复的特征。Crossboundaries 应用前面的分析结果设计了一个标识系统,该系统适用于宏观、中观和微观尺度。入口处分配有宏观标牌,突出显示它们并确保从底层和远处都能明确看见。细长的标牌沿着带状分布,帮助用户在长长的线性平台上定位自己(和彼此)。标牌塔沿着条带以 100m 的增量放置,指示位于该区域的设施,并提供相对于南北入口的位置的概念。塔的顶部有数字——100、200、300 等——标志着一个人走过的距离。最后,微型标志可识别 100m 标记内的特定目的地。标志也各不相同,有长凳、垃圾桶等的形式清晰可见。
▼标识尺度概念,signage scale concept©Crossboundaries
▼左:标识演变,右:标识细节,left: signage versatility, right: detail©Crossboundaries
The development of a wayfinding and signage system along a very long strip, like in the case of the Shenzhen Bay project, has to facilitate navigation and overcome the seemingly repetitive character of an extremely linear site.
Applying the results of the previous analysis, Crossboundaries designed a signage system applied on the macro, meso and micro scale.
Macro scale signage is assigned to the entrances, highlighting them and ensuring they are visible from the ground floor and from afar.
Meso scale signs are deployed along the strip and helping users to locate themselves (and each other) on the long, linear platform. Signage pylons are placed in 100m increments along the strip, indicating the facilities that are located in that very stretch and giving an idea of one’s position relative to the North and the South entrance. The top parts of the pylons have numbers – 100, 200, 300, etc. – marking the distance one has walked.
Finally, micro scale signs identify specific destinations within those 100m marks. They define meeting points, whilst at the same time serving as functional objects, in the form of benches, light cubes, garbage cans, and the like.
▼标牌塔,the signage pylon ©白羽
▼标识细部,details©白羽
运动地带这个城市街区不可或缺的部分提供了各种娱乐选择,吸引着所有青少年用户,活力四射。屋顶花园自身的视觉体验感倍增,从中可以欣赏到周围的城市景观——深圳天际线与深圳湾。附近住宅区的居民也有幸欣赏东面的景色,俯瞰 Crossboundaries 的屋顶花园设计。Crossboundaries 将教育机构与训练基地的概念结合在一起,以独特的方式将体育和活动与景观联系在一起。还利用当地的全景,捕捉大海的景色,从而呈现出不断变化的独特景观。部分高架的休闲步道不仅整合了配套设施,更提供了观赛、训练、欣赏深圳湾美景的绝佳机会。
As the sports strip is an attractive addition to the urban neighborhood, offering a variety of recreational options, it attracts users of all profiles and ages, ensuring that the area is used throughout the day by a diverse audience. The strip also adds the visual experience from the Skypark itself, from which the surrounding urban landscapes, the Shenzhen skyline and the Bay area, can be enjoyed. The inhabitants of the nearby residential compounds also benefit from beautiful views towards the East, looking over Crossboundaries’ design of the roof park. Crossboundaries’ concept brings educational institutions together with the local community in a unique combination of sports and recreational offers, tied together with the landscape. Additionally, it makes use of utilizing the local panorama, capturing vistas towards the sea, presenting an ever-changing experience. The partially elevated recreational trail not only integrates the supporting facilities, but also provides an excellent place to view competitions, training sessions and to enjoy the views of the Shenzhen Bay.
▼运动场夜景俯瞰,top view of the gym by night©白羽
Crossboundaries 的建筑语言通过融合以人为本的宗旨再次脱颖而出,这不仅体现在连接社区和促进不同使用场景的整体功能布局上,还体现在材料的选择和环境、可持续原则的应用上。大量木材,包括体育场内的所有看台,大量绿地,使用轻质、可渗透的建筑结构,不仅用于建筑物,还用于桥梁和栏杆。沿着小径种植的绿色植物不仅提供了遮荫,还有助于高效的排水和微气候条件。Crossboundaries 的解决方案不仅是在其周围设置淡绿色的氛围,更旨在实现健康的城市生活方式,与城市的年轻、创业和充满活力的性格相辅相成。屋顶花园的开发已成为城市社区的一个动人的组成部分,其基础设施交织在一起,被视为社区的一颗明珠,周围的许多高层建筑都可以一览无余。
Crossboundaries’ design language distinguishes itself once more through the integration of predominantly human aspects. All of this becomes visible, not only in the overall functional layout connecting communities and facilitating different usage scenarios, but also through the choice of materials and the application of environmental, sustainable principles. The project uses lots of wood, including all the tribunes in the stadium, lots of green areas, the use of light, permeable architectural structures, not only for buildings but also bridges, and rails. The greenery planted along the pathways both, provides shade and contributes to efficient drainage and microclimate conditions.Crossboundaries’ solution is a green accent in its surroundings which aims to enable a healthy urban lifestyle that goes hand-in-hand with the city’s youthful, entrepreneurial and dynamic character. The roof park development has become an attractive addition to the urban neighborhood, interwoven in its infrastructure and seen as a community jewel that many of the surrounding high-rise buildings have a direct view on.
▼近景鸟瞰,closer aerial view ©白羽
Crossboundaries 的另一位联合创始人 BinkeLenhardt 总结道:“我们的线性体育基地就像一块缺失的拼图,和谐融入了毗邻的社区。”“她在城市组织和海滨之间有着肉眼可见的联系,并且——在此过程中——都在满足青少年及周边学校对在密集的城市环境中不断增长得对于空间的渴望。”
"Our linear park is like a missing puzzle that plugs into the neighboring communities," concludes Binke Lenhardt, the other co-founder of Crossboundaries. "It creates the necessary physical and visual link between the urban tissue and the seaside, and – along the way – aims to satisfy the schools’ and the public’s ever growing need for recreational spaces and room to breathe in a dense, urban environment."
远景鸟瞰,distantaerial view ©白羽
通过这项任务,为了开发一个如此硕大的体育训练基地,Crossboundaries 在深圳创造了一个重要的交汇点,加强了深圳不同城市人口的不同群体之间多方面交流互动。与此同时,在人口稠密的城市空间中成功地完成了教育的使命,并倡导着体育与健康。
Tasked to develop such a large scaled sports and recreational park rooftop, Crossboundaries created an essential meeting point in Shenzhen that enhances social and cultural interaction between different groups of Shenzhen’s diverse urban population. The project succeeds in fulfilling its educational mandate and advocates for sports and wellness in general, in a densely populated urban space.
▼总平面图,site plan©Crossboundaries
▼剖面图 AA,section AA©Crossboundaries
▼剖面图 BB,section BB©Crossboundaries
项目名称:深圳湾体育训练基地
项目地址:中国,深圳,南山区
基地全长:1.2km
基地面积:7.7 万平米
设计周期:2016 年 5 月--2017 年 7 月
建设周期:2018 年 3 月--2021 年 6 月
竣工时间:2021 年 7 月
客户:深圳市南山区政府投资项目前期工作办公室
建筑、景观、室内、标识设计:Crossboundaries,中国,北京
Crossboundaries 合伙人建筑师:蓝冰可 (Binke Lenhardt),董灏
Crossboundaries 设计阶段项目团队:周业伦,谈可斌,方若,郝洪漪,高旸,David Eng,肖载源,王旭东
Crossboundaries 竞赛阶段项目团队:Tracey Loontjens,高旸,Libny Pacheco,Aniruddha Mukherjee,谈可斌,于扬,周业伦,金茶璇,王旭东
合作设计方:北建院建筑设计(深圳)有限公司,深圳柏丽阳景观与建筑设计有限公司
摄影及影像素材:白羽、深圳罗汉摄影工作室
影像编辑:Crossboundaries,中国,北京
以上是你需要处理的文本,如果有其他需要,请随时告诉我。
Project name: Shenzhen SkyPark
Location: Nanshan District, Shenzhen, China
Client: Shenzhen Nanshan District Government Investment Project Preliminary Work Office
Roof total length: 1.2km
Roof width: 50m -70 m
Planned total area: 77,000 sqm
Design time: May 2016 -July 2017
Construction time: March 2018 -June 2021
Completion time: July 2021
Landscape/Architecture/Interior/Signage design: Crossboundaries, Beijing, China
Partners in charge: Binke Lenhardt, DONG Hao
Team design phase: Alan Chou, TAN Kebin, FANG Ruo, HAO Hongyi, GAO Yang, David Eng, XIAO Ewan, WANG Xudong
Team competition phase: Tracey Loontjens, GAO Yang, Libny Pacheco, Aniruddha Mukherjee, TAN Kebin, YU Chloris, Alan Chou, Dahyun Kim, WANG Xudong
Cooperative designer: Beijing Institute of Architectural Design (Shenzhen Branch), Shenzhen Boliyang Landscape and Architectural Design Co.,Ltd.
Photography and video footage: BAI Yu, Shenzhen Luohan Photography Studio
Video editing: Crossboundaries, Beijing, China
▼项目更多图片
{{item.text_origin}}

