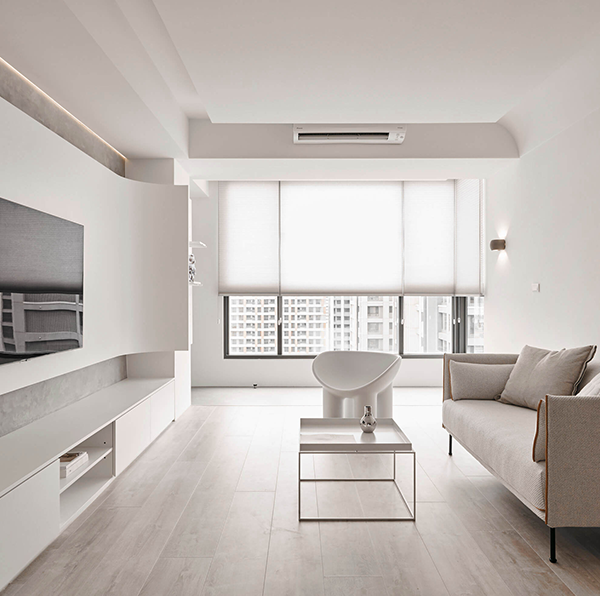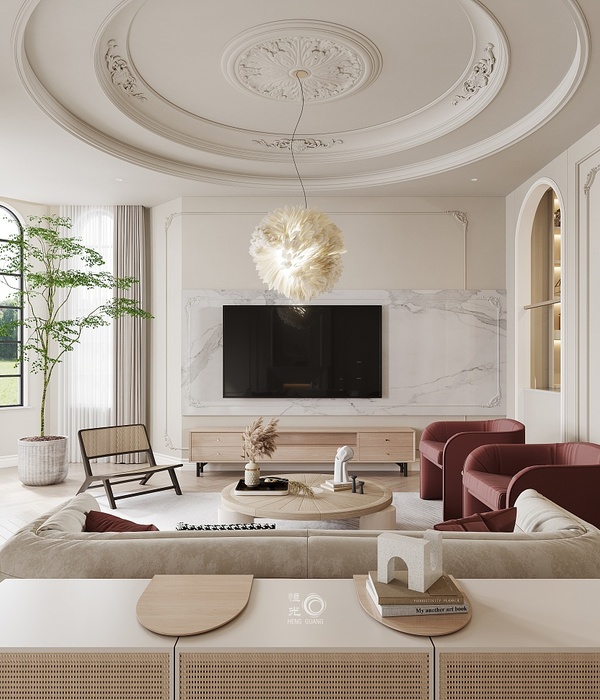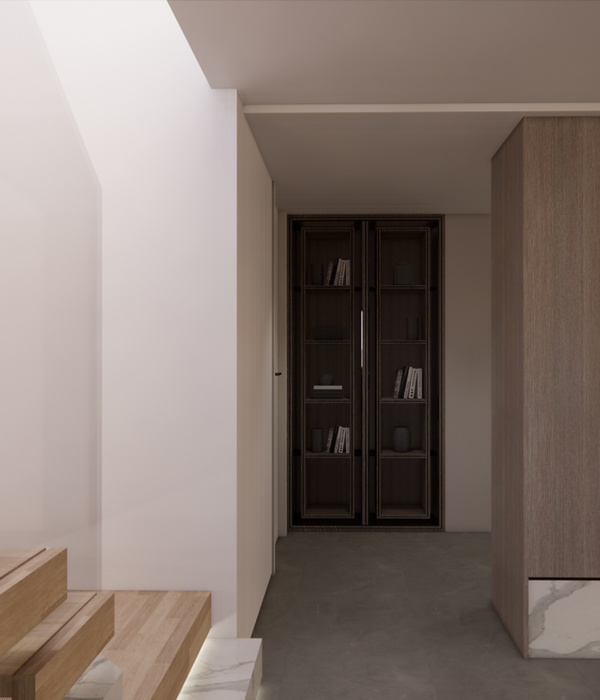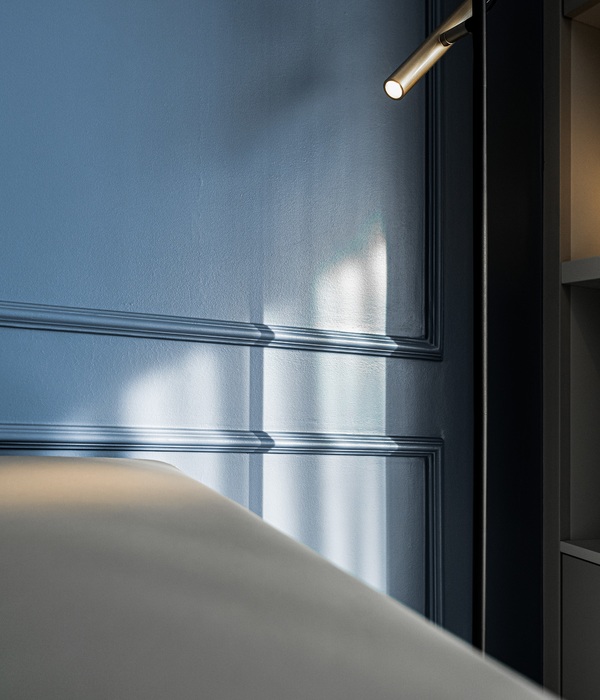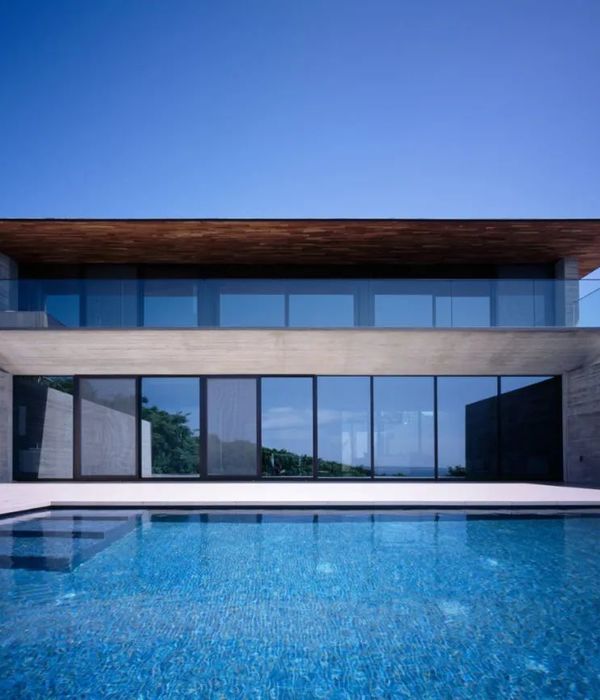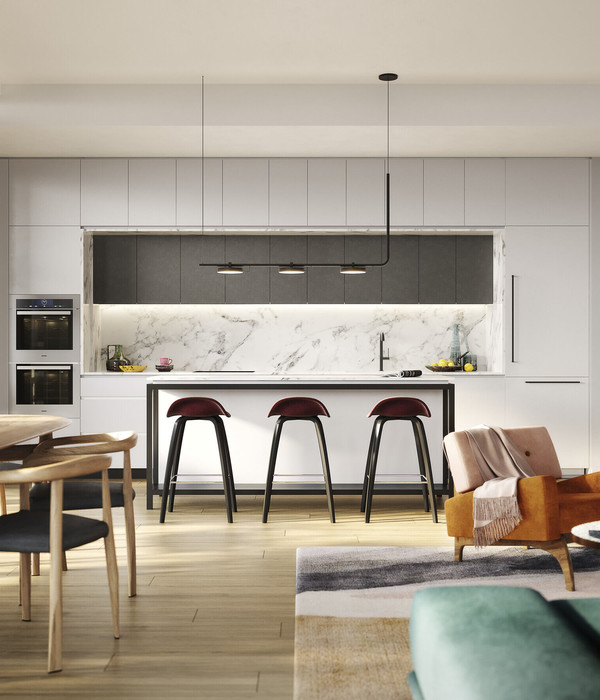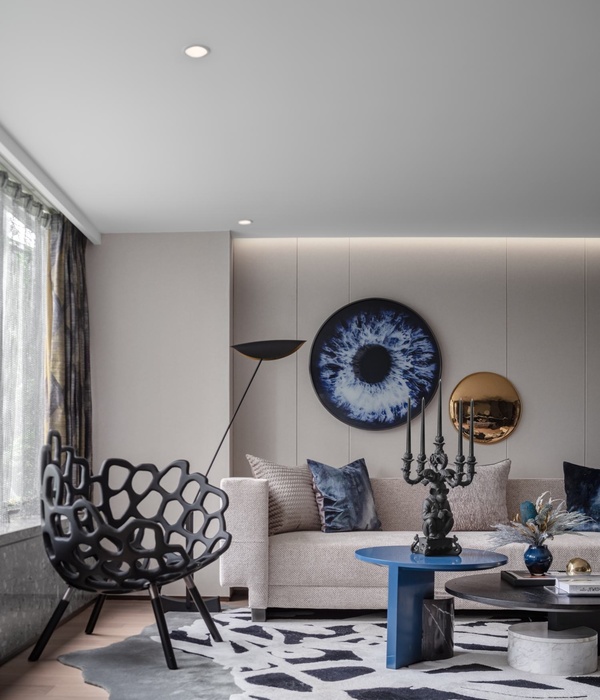- 项目名称:伦敦伊丽莎白楼
- 设计方:david chipperfield architects
- 分类:商业建筑
- 功能:居住空间,办公室,商业区,咖啡馆,停车场
elizabeth house development by david chipperfield gets the green light
设计方:david chipperfield architects
位置:英国
分类:商业建筑
内容:实景照片
图片:9张
david chipperfield architects设计的伦敦伊丽莎白楼在滑铁卢车站。由两个结构组成,该项目是chipperfield在伦敦的第一个主要工作,打算作为滑铁卢的一个具有里程碑意义的建筑。118米高的设计包含居住空间、办公室和商业区,设有咖啡馆和提供汽车和自行车停车场。29层高的北塔楼是一种堆叠体量,统一有半透明的白色玻璃面。上面的建筑高架在地面上方,通过一个12层楼高的桥横跨108米。这个工程解决方案对地下管隧道的位置限制了定位的基础。高层包含142套住房和62000平方米的办公空间,确保一个充满活力和多元化的街区。伊丽莎白楼的计划还包括建10000平方米的公共空间。这方面的计划包括改进的人行横道、更好的照明和更好的为残疾人游客服务。
译者: Tina
david chipperfield architects‘ proposed elizabeth house development at london’s waterloo station is to go ahead after a legal challenge against the project was thrown out by the high court. critics of the scheme suggested that the building’s scale would have a potentially detrimental impact on westminster’s world heritage site, however the £600 million venture now looks set to receive its long awaited planning permission.
comprised of two complimentary structures, the project is chipperfield’s first major work in london and intends to function as a landmark for waterloo, embracing the character of london’s south bank and providing a series of external spaces that reconnect previously disparate areas of the city. the 118 meter design contains living accommodation, offices and commercial outlets, cafés and provision for car and bicycle parking.
the 29-storey north tower is a stacked form of stepped volumes that are clad with a unifying translucent white glass façade. the building is elevated above the ground through a 12-storey bridge spanning 108 meters. this engineering solution responds to the position of the underground tube tunnels which limits the positioning of the foundations. the high-rise contains 142 housing units and 62,000 square meters of office space. the neighboring 10-storey south building is envisioned as a contrasting structure, ensuring a vibrant and diverse streetscape. in scale and materiality it establishes a clear relationship with the portland stone and concrete buildings of the south bank.
the plans for elizabeth house also include the creation of 10,000 square meters of public space running the length of the site from victory arch to leake street, with new trees and plantation. this aspect of the scheme includes improved pedestrian crossings, better lighting and better access for visitors with disabilities. the entire length of the north building along york road includes a glass fronted gallery space that is open to the public with sofas, retail kiosks and free wi-fi.
access to the railway network is improved with the replacement of the high level walkway with step-free access leading directly into the main station concourse. the development also enables future additional access to waterloo station via the former international terminal which has already been identified as a major priority for the british capital.the scheme proposes to create 8,700 office jobs and a further 650 non-office work opportunities. it is also forecast that an additional £11.8m will be spent in the local area each year – significantly boosting the local economy.
伦敦伊丽莎白楼建筑外观图
伦敦伊丽莎白楼建筑外部局部图
伦敦伊丽莎白楼建筑
伦敦伊丽莎白楼建筑图解
{{item.text_origin}}




