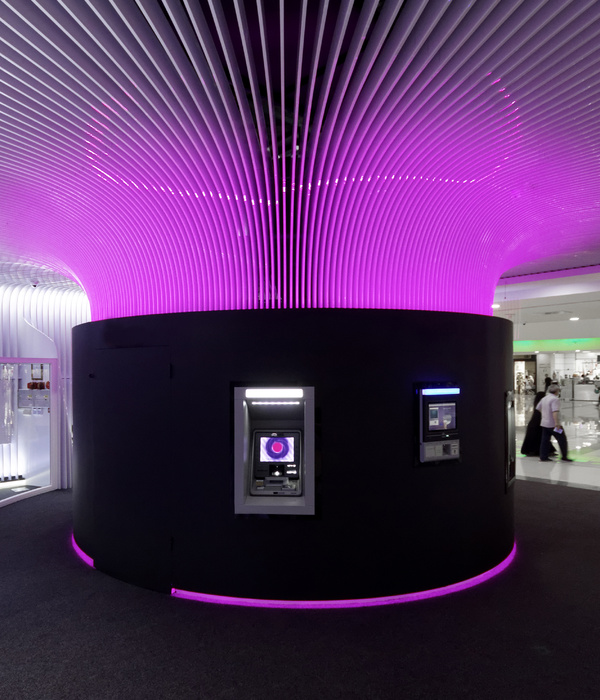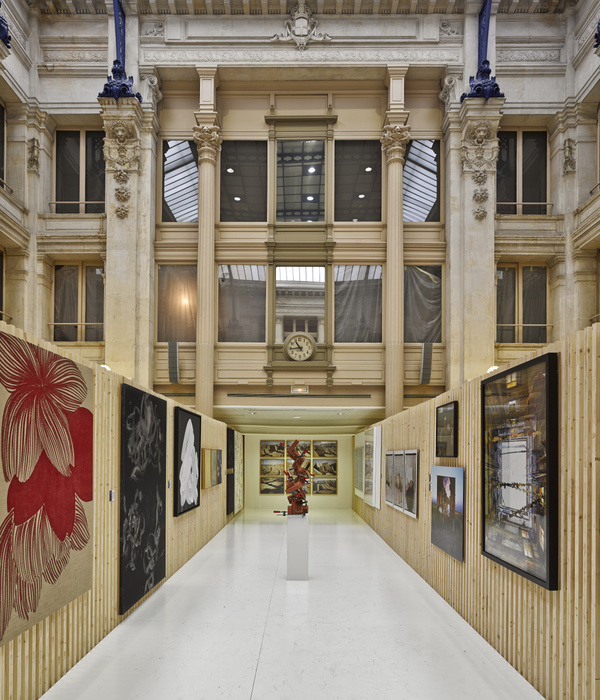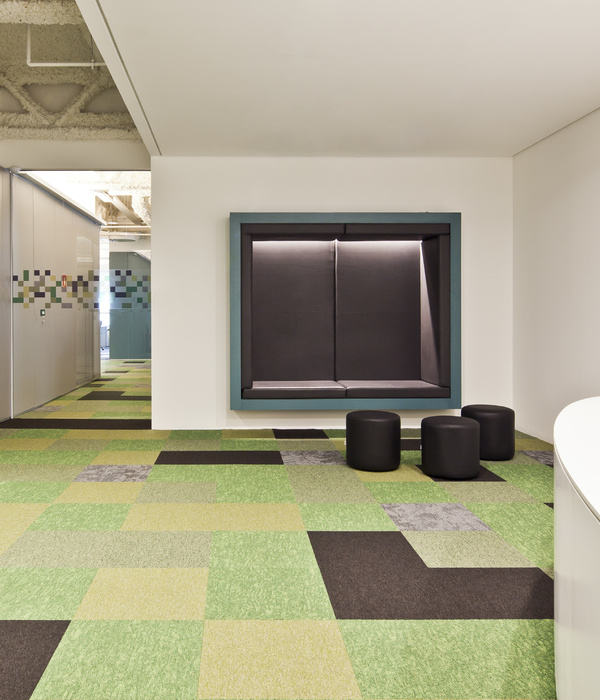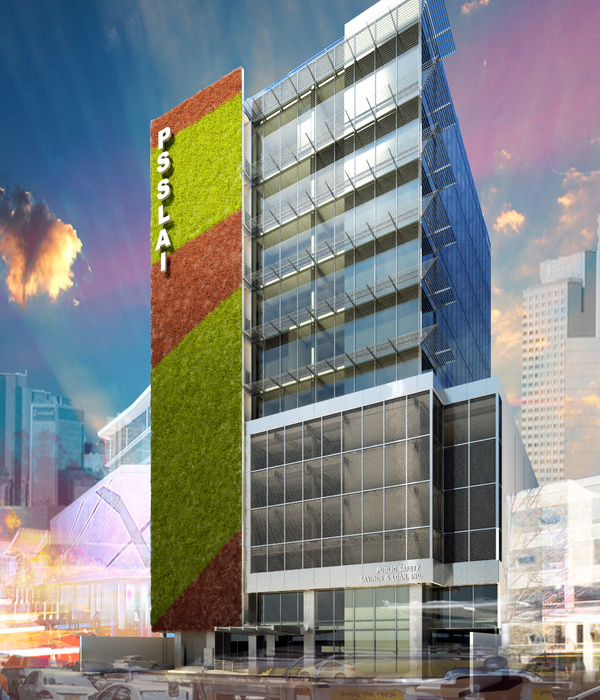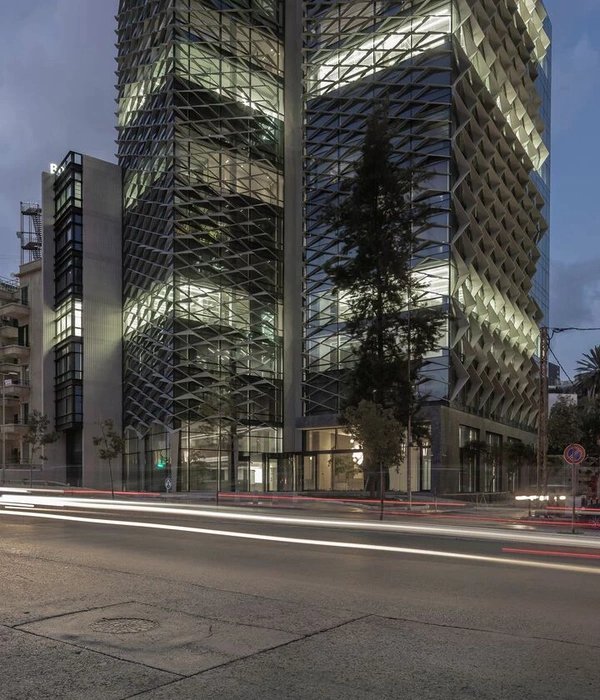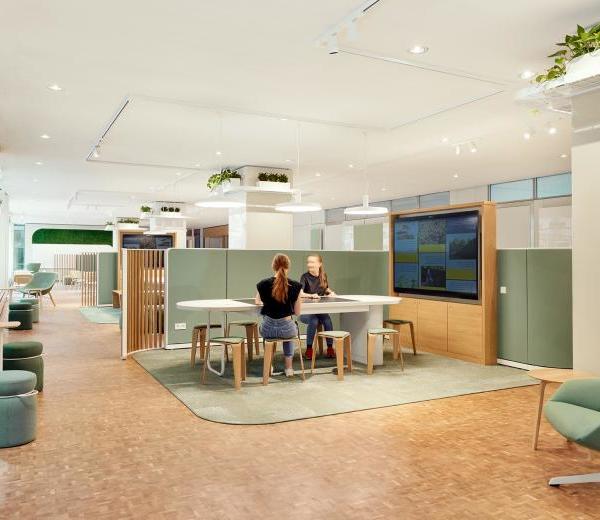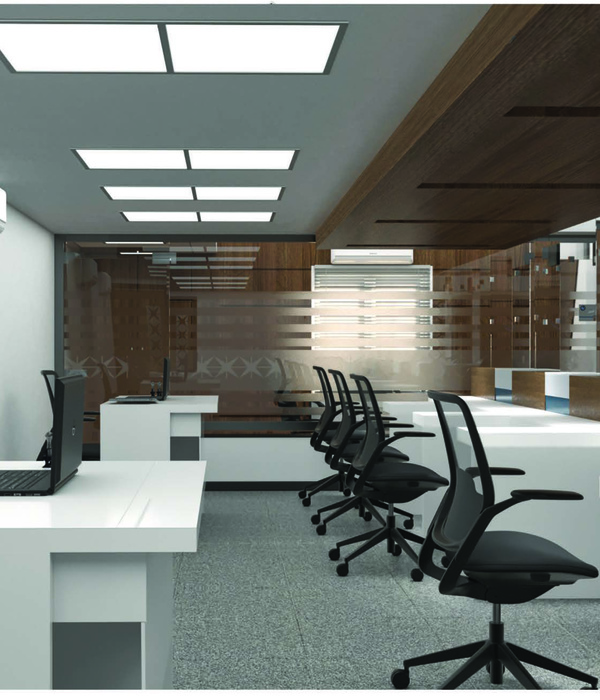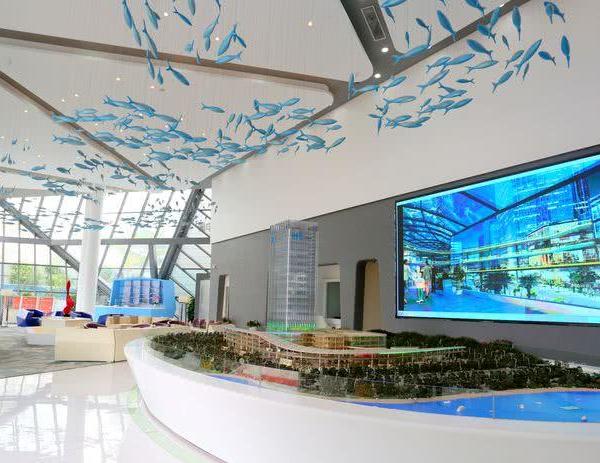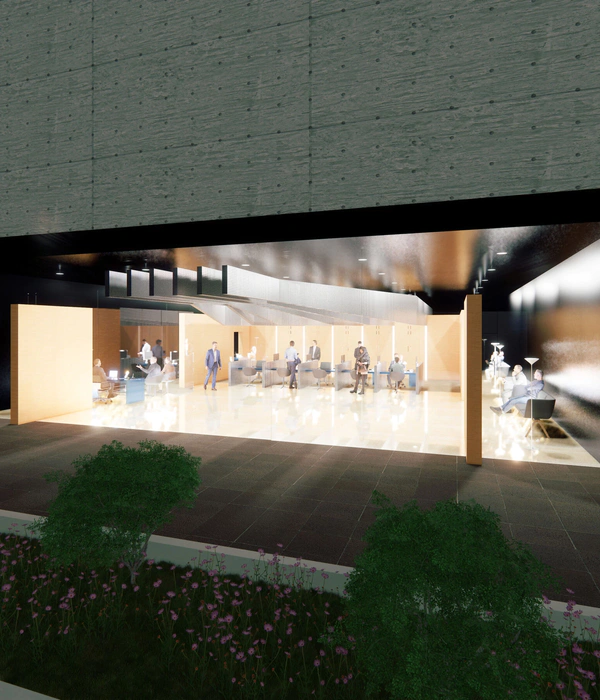Verstas Architects对Lauttasaari教堂进行了翻修设计——该教堂是赫尔辛基最大的教堂建筑,也是芬兰现代教堂建筑的地标之一。该教堂建筑和其配套的钟楼位于Myllykallio山Lauttasaari的最高点,由建筑师Marja和Keijo Petäjä设计,并于1958年竣工,目前受到教会法的保护。这座教堂以其独特的外形诠释了建筑师人性化且富有表现力的设计理念。教堂的内部、照明设施和宗教文物均是由著名室内建筑师Annikki和Ilmari Tapiovaara设计。
Verstas Architects designed the renovation of Lauttasaari Church – the largest church building in Helsinki and one of the landmarks of modern Finnish church architecture. The church building with its bell tower is located at the highest point of Lauttasaari on the Myllykallio hill. It is designed by architects Marja and Keijo Petäjä. The building was completed in 1958 and is currently under conservation and protection by the church law. It reflects the architects´ design philosophy of humane and expressive architecture in a unique way. The interior of the church, lighting fixtures and ecclesiastical artefacts are designed by Annikki and Ilmari Tapiovaara, the most prominent interior architects of the era.
▼建筑外观,External view of the building © Niclas Mäkelä
▼教堂建筑和配套的钟楼,The church building with its bell tower © Niclas Mäkelä
这座教堂建筑为两个不同的教会提供服务:Lauttasaari教会和名为Johannes Församlingen的瑞典语教会。因此,建筑中设有两个教堂大厅和教区活动大厅。此外,还设有俱乐部室、办公空间和运动空间。
The building houses facilities for two congregations: the Lauttasaari congregation and the Swedish-speaking congregation called Johannes Församlingen. As a result, the building has two church halls and parish halls that serve these two congregations. Furthermore, there are club rooms, workspaces, and a sports hall.
▼入口处,Entrance © Niclas Mäkelä
▼教堂空间概览,Overall view of interior space © Niclas Mäkelä
▼现代化的结构和灯具,Modern Structures and Lighting © Niclas Mäkelä
▼牧师台,Pastor’s desk © Niclas Mäkelä
设计者的改造重点是对教堂的技术结构进行翻新、将电力和空气循环系统更新至当前标准、安装现代化视听音响设备、采用LED照明技术。本次翻新工程尊重了建筑原有的设计风格,尽可能减少对原始外观的改动。
The renovation designed by Verstas Architects focused on the refurbishment of structures and building technology. Electrical and air systems were updated to current standards. The audio-visual technology was modernized, and the lighting was updated with LED technology. The renovation respected the design and spirit of the original building. The changes made to the original appearance were as minimal as possible.
▼教区活动区,Parish halls © Niclas Mäkelä
▼小型幼儿园,Small kindergarten © Niclas Mäkelä
▼运动区,Sports hall © Niclas Mäkelä
▼休息区,Resting area © Niclas Mäkelä
▼室外空间,Outdoor space © Niclas Mäkelä
▼教堂屋顶,Roof © Niclas Mäkelä
设计者在改造过程中特别注重对教堂内部功能的改进,以满足使用者的需求。例如,他们重新设计了俱乐部的侧翼音乐学校和小型幼儿园;小童子军们的空间被转移到了地下室;对教堂的咖啡厅进行了扩建并增设了一个厨房。最终,俱乐部侧翼、教堂咖啡厅和教区大厅之间相互连通,中庭与室外空间相连,为这里的人们提供服务。本次改造使得当地社区的基础设施能够更好的运作。
Special attention was paid to improve the functionality and to ensure that the premises meets today´s needs of the end users. For instance, facilities for a music school and small kindergarten were redesigned in the club wing. The scouts’ facility spaces were moved to the crypt. The church café got a small extension and a new kitchen. Now after the renovation, an internal connection to the church café and parish hall serves the end users from the club wing whereas previously an outdoor connection via the atrium served them. The outcome is better functioning facilities for the local community.
▼夜览,Night view © Niclas Mäkelä
▼区位,site plan © Verstas Architects
▼首层平面图,1st floor plan © Verstas Architects
▼二层平面图,2nd floor plan © Verstas Architects
▼东立面图,east elevation © Verstas Architects
▼剖面图,secion © Verstas Architects
Architects: Verstas Architects Lead Architects: Project Architects: Client: Lutheran church in Helsinki Program: historic building survey and renovation of Lauttasaari church. Completed: 2021. Area: 5000 m2 Location: Lauttasaari, Helsinki Country: Finland Photographs: Niclas Mäkelä
{{item.text_origin}}

