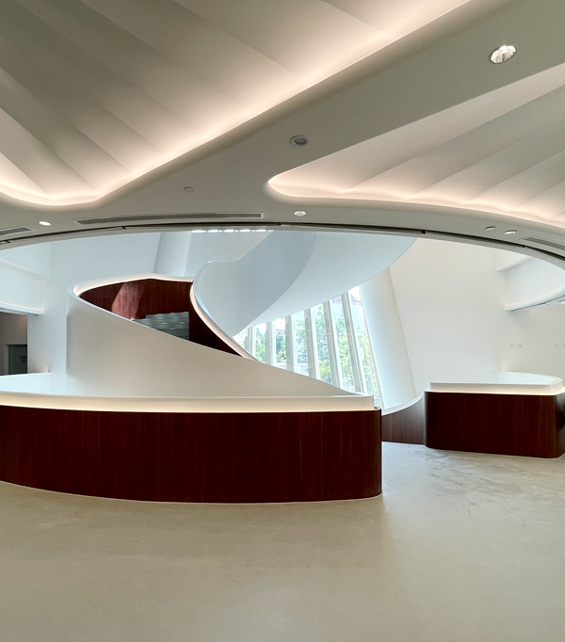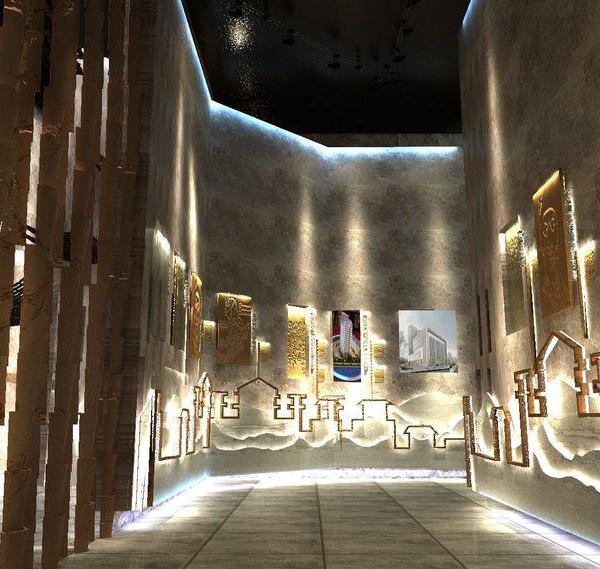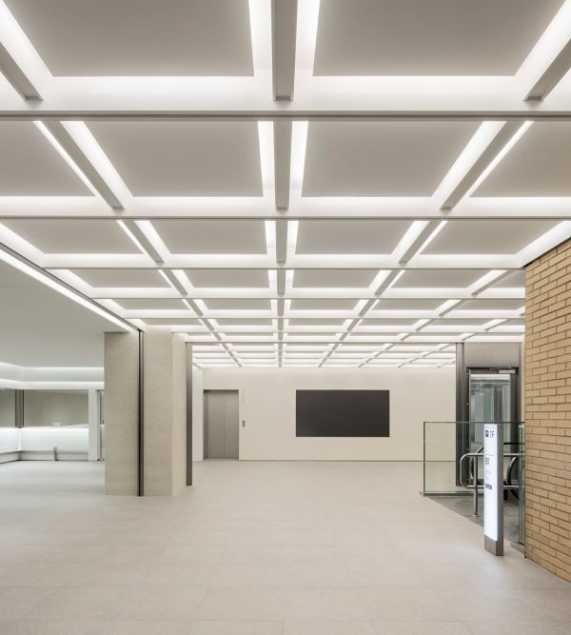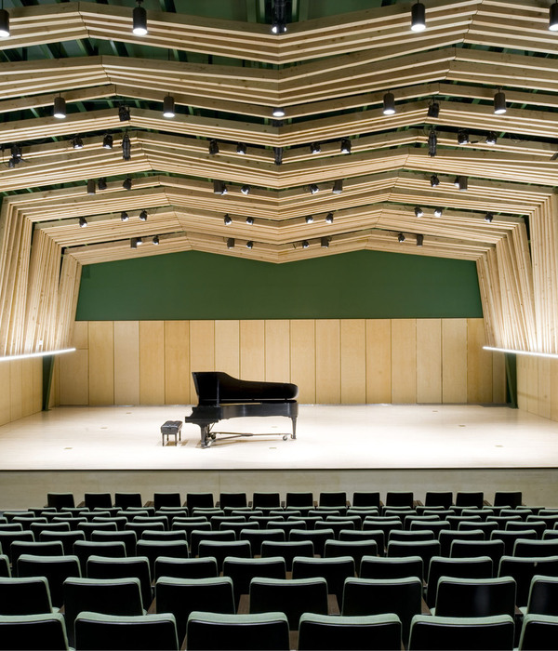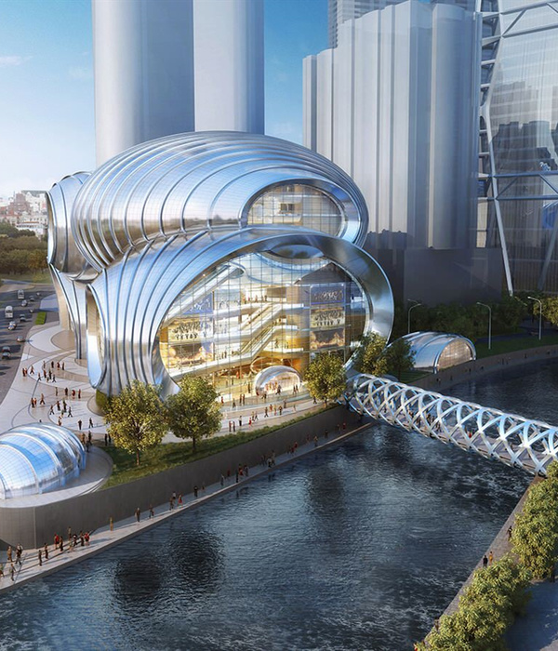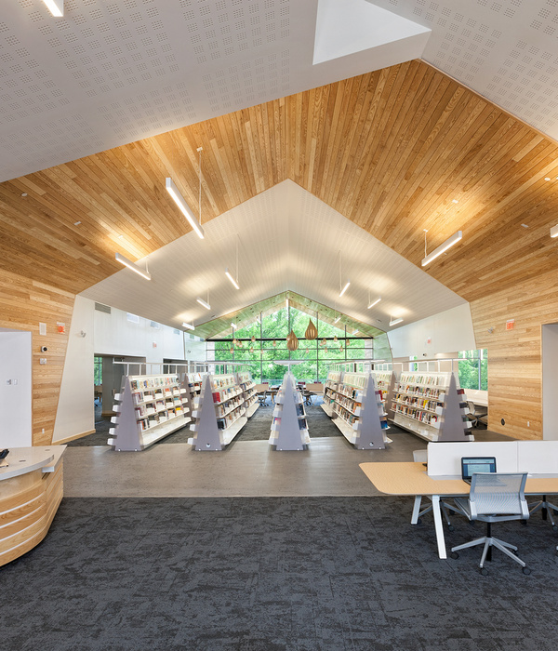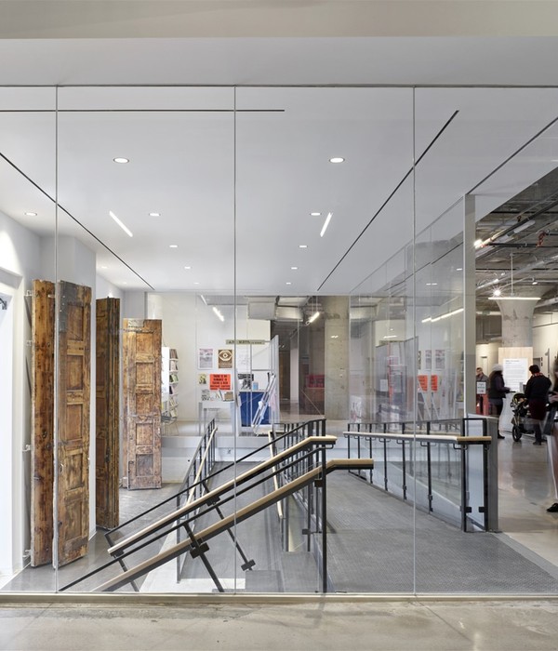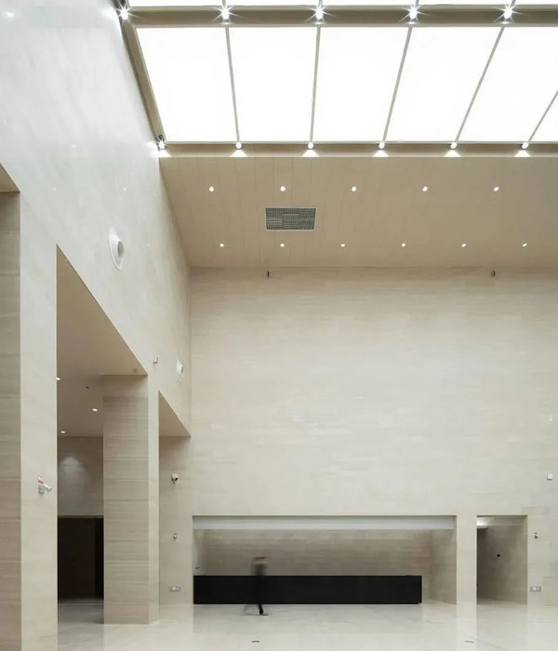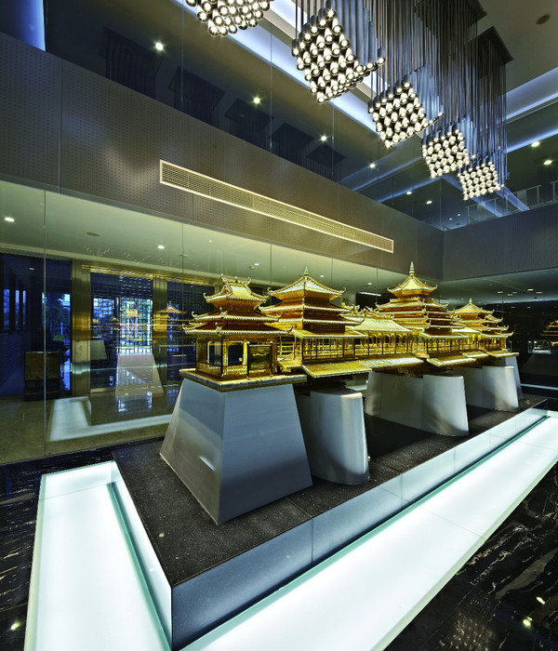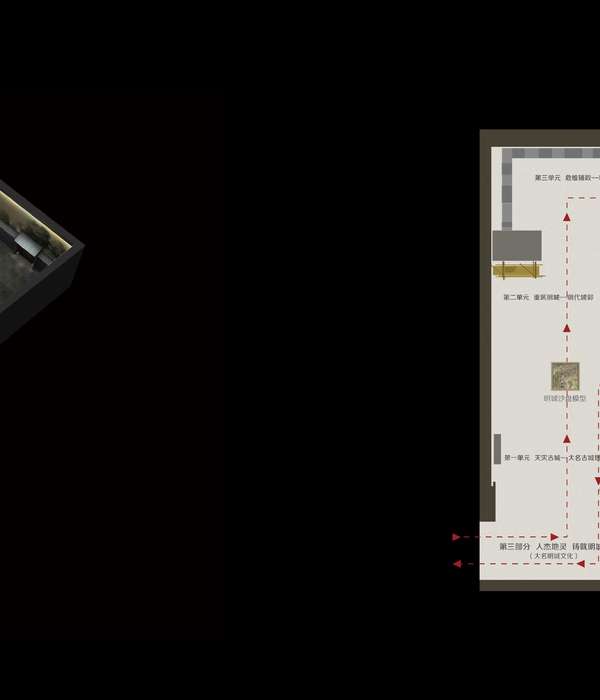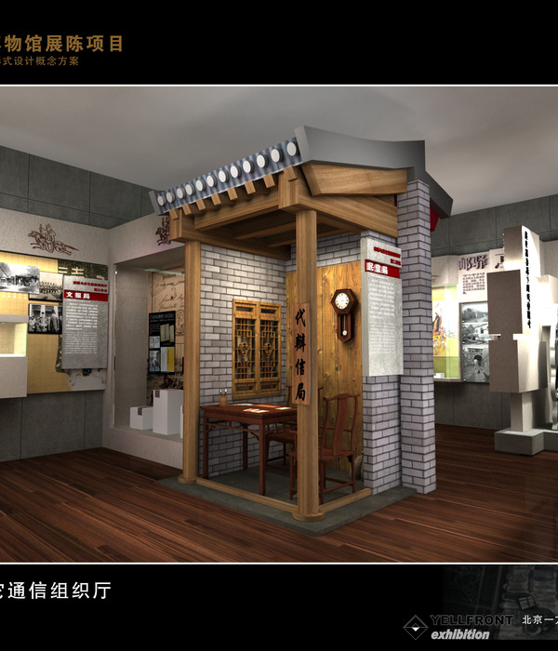Designed by Teeple Architects, The Philip J. Currie Dinosaur Museum is a world-class research and educational facility that attracts visitors to its remote location with a unique architectural experience of narratives through Alberta’s paleontological and geological history.
photography by © Tom Arban
Located in Wembley, Alberta—a town with a population of 1,516 east of Grande Prairie—the Museum strategically sits adjacent to the Pipestone Creek Bonebed—the world’s densest dinosaur bonebed and one of five most significant bonebeds revealed in modern history. The museum is located next to Highway 43, the key route to Canada’s North and Alaska, attracting dinosaur enthusiasts and travellers alike with its dynamic form. As a result, the Museum has quickly been recognized as one of the frontier architectural forms for the region.
As a counter-point to traditional black box exhibit design, the architecture is integral to the visitor narrative: a reverse chronological journey from the accidental discovery of the Bonebed by a local schoolteacher, through the paleontological process of reconstructing skeletons, and an immersive experience of prehistoric earth—including the Pachyrhinosaurauas Lakustai dinosaur (the Bonebed’s major discovery). The exhibition ends with the Devonian Hall, dedicated to the pre-dinosaur world.
photography by © Tom Arban
The form and spaces of the building choreograph and reflect this narrative, and suggest the shape of the ad-hoc structures that protect archeological fieldwork. Above ground, primary interior materials reflect things that grow on earth, while concrete on the lower, below grade level evokes the weight of earth and buried fossils. Visitors physically descend in parallel with the timeline, moving further back each time they round a sharp corner. At every opportunity, displays open out onto the paleontology labs through glass floors and windows, putting the important work of the facility on display.
The unique sculptural form of the Dinosaur Museum was achieved through an innovative system of mass timber columns held together with nodes developed in close collaboration with the structural engineers and fabricators. The architectural team undertook complex 3D modelling and detailing of the nodes at column intersections and worked with the fabricators to develop a system to slice the complex geometries into workable CNC-cut 2D pieces that were laminated together to form the massive final pieces.
photography by © Tom Arban
Internal tensile steel hardware was inserted into the nodes during fabrication in a warehouse and attached to the columns on-site. The resulting structure is essential to the spatial expression of the Museum and represents a significant advancement in sustainable wood technology.
The natural surroundings of Wembley are maintained in the Museum through sustainable design, including a sophisticated cistern system collects rainwater and redistributes it to irrigate the surrounding landscape. Massive structural members were created with Canadian Pine-beetle wood; i.e. trees infested with pine-beetles that were rendered useless went through treatment to become salvaged. A high-performance envelope was detailed with triple-glazed windows (to reduce heat loss) and zinc cladding (to endure the harsh climate). Mechanical systems provide air supply below the concrete floor of the Museum to efficiently create the precise temperature and humidity required for a state-of-the-art museum and research environment.
photography by © Tom Arban
Project Info: Architect: Teeple Architects Location: Wembley, Alberta, Canada Area: 3,902 m2 Project Year: 2014 Project Team: Stephen Teeple, Brian Bengert, Martin Baron, Eddo Cancian, Mark Baechler, Will Elsworthy, Lang Cheng, Carla Pareja, Gloria Perez, Eddie Lee, Scott Norsworthy, Kevin Osborne, Danny Barata, Stacey Flasha, Eric Hui Photographs: Tom Arban Project Name: Philip J. Currie Dinosaur Museum
photography by © Tom Arban
photography by © Tom Arban
photography by © Tom Arban
photography by © Tom Arban
photography by © Tom Arban
photography by © Tom Arban
photography by © Tom Arban
photography by © Tom Arban
photography by © Tom Arban
photography by © Tom Arban
photography by © Tom Arban
photography by © Tom Arban
photography by © Tom Arban
photography by © Tom Arban
photography by © Tom Arban
photography by © Tom Arban
photography by © Tom Arban
photography by © Tom Arban
photography by © Tom Arban
Section
Section
Section
Roof Plan
Mezzanine Floor Plan
Ground Floor Plan
Basement Floor Plan
Diagram
Diagram
Diagram
Diagram
{{item.text_origin}}

